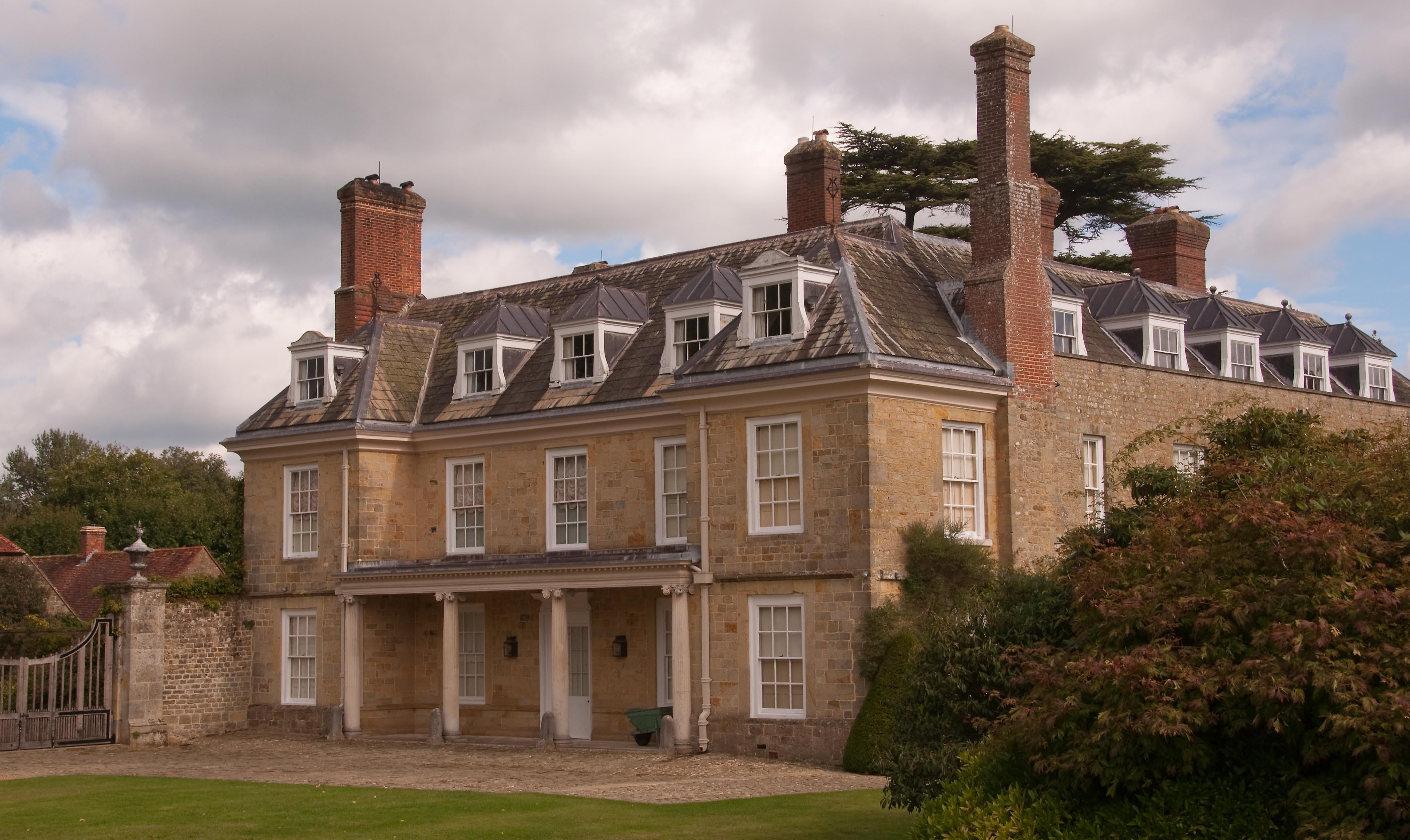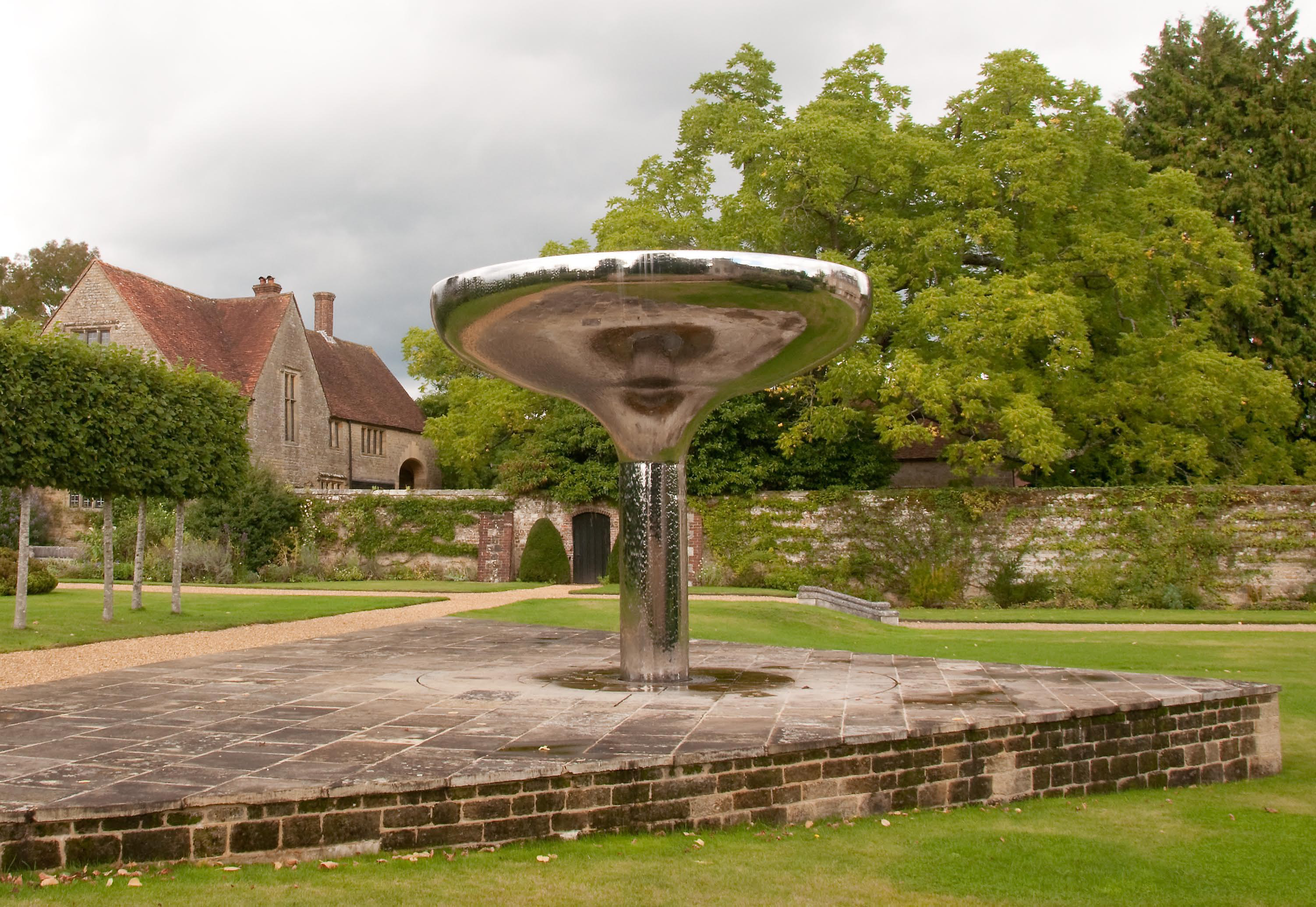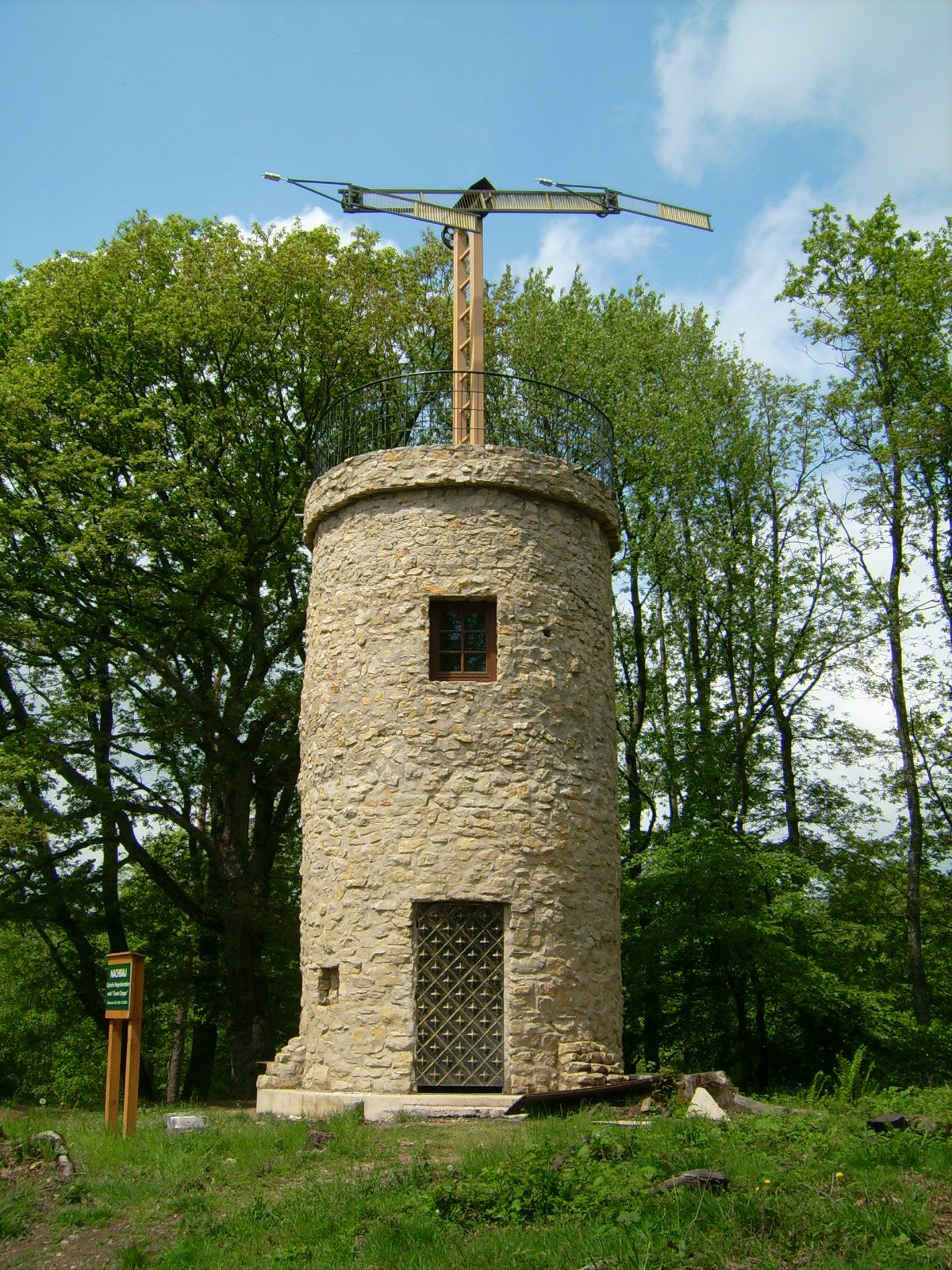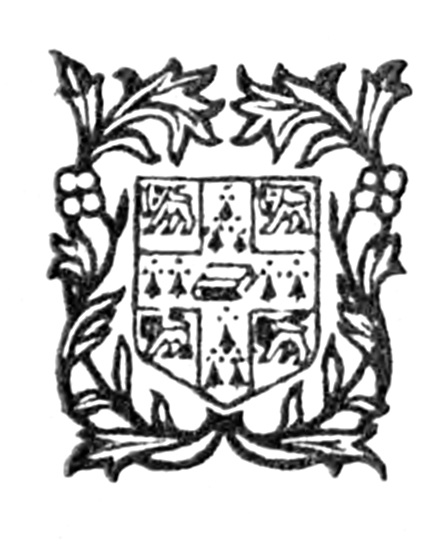|
Woolbeding
Woolbeding is a village and ecclesiastical parish in the District of Chichester in West Sussex, England, north-west of Midhurst and north of the River Rother and A272 road. The civil parish of Woolbeding with Redford has a land area of . The 2001 census recorded 158 people living in 70 households, of whom 83 were economically active. History Woolbeding was listed in the Domesday Book (1086) in the ancient hundred of Easebourne as having 24 households: 14 villagers, 5 smallholders and five slaves; with woodland, ploughing land, meadows, a mill and church, it had a value to the lord of the manor of £6. Woolbeding Bridge across the River Rother is a medieval one, with three arches and two cutwaters. The large 18th century country house, Woolbeding House, is a Grade I listed building. It was the home of the late Simon Sainsbury of the Sainsbury supermarket family. The National Trust owns the Woolbeding Estate, which includes Woolbeding and Pound Commons which are Sites of ... [...More Info...] [...Related Items...] OR: [Wikipedia] [Google] [Baidu] |
Woolbeding House
Woolbeding House is an 18th-century country house in Woolbeding, near Midhurst, West Sussex, England. It is a Grade I listed building. It was probably built by Sir Richard Mill Bt between 1711 and 1760 and was originally of a quadrangular plan with an open courtyard in the middle. The courtyard was later roofed over. The house is built of coursed Hythe sandstone in 2 storeys with an attic and has a 7-bay south-facing frontage with 5 hipped dormers. History The manor of Woolbeding belonged to William Aylyng in 1567 and passed by marriage to the Grey family. The Greys owned the manor until Margaret Grey married Sir John Mill in 1652. It then passed down in the Mill family until 1791, the manor house having been remodelled by Sir Richard Mill in the meantime. In 1791 the Rev. Sir Charles Mill, 8th Baronet sold the house and estate to Lord Robert Spencer, the youngest son of the 3rd Duke of Marlborough, who immediately made a number of alterations to the house, including the roo ... [...More Info...] [...Related Items...] OR: [Wikipedia] [Google] [Baidu] |
Woolbeding And Pound Commons
Woolbeding and Pound Commons is a biological Site of Special Scientific Interest north of Midhurst in West Sussex. The commons have areas of wet and dry heath, woodland, ponds and wet flushes. Invertebrates include a number of Red Data Book species, such as the bee '' Hylaeus gibbus'', the '' Eumenes coarctatus'' and '' Psen bruxellensis'' wasps and the click-beetle '' Hylis olexai''. The site also provides a habitat for three rare birds, woodlark, nightjar and Dartford warbler The Dartford warbler (''Curruca undata'') is a typical warbler from the warmer parts of western Europe and northwestern Africa. It is a small warbler with a long thin tail and a thin pointed bill. The adult male has grey-brown upperparts and is .... The site is crossed by roads and footpaths. References External links {{SSSIs West Sussex Sites of Special Scientific Interest in West Sussex ... [...More Info...] [...Related Items...] OR: [Wikipedia] [Google] [Baidu] |
River Rother (Western)
The River Rother flows from Empshott in Hampshire, England, to Stopham in West Sussex, where it joins the River Arun. At long, most of the river lies within West Sussex except for the first which lie in Hampshire. The upper river, from its source to Midhurst, has been used to power watermills, with the earliest recorded use being in 1086, when the Domesday survey was conducted. Although none are still operational, many of the buildings which housed the mills still exist, and in some cases, still retain their milling machinery. This upper section is also noted for a number of early bridges, which have survived since their construction in the fifteenth, sixteenth and seventeenth centuries. The lower river, from Midhurst to its junction with the River Arun, has been used for navigation. Boats used the section from the Arun to Fittleworth following improvements made to the Arun in 1615, and after the Arun Navigation was completed in 1790, the Earl of Egremont made the river n ... [...More Info...] [...Related Items...] OR: [Wikipedia] [Google] [Baidu] |
Semaphore Line
An optical telegraph is a line of stations, typically towers, for the purpose of conveying textual information by means of visual signals. There are two main types of such systems; the semaphore telegraph which uses pivoted indicator arms and conveys information according to the direction the indicators point, and the shutter telegraph which uses panels that can be rotated to block or pass the light from the sky behind to convey information. The most widely used system was invented in 1792 in France by Claude Chappe, and was popular in the late eighteenth to early nineteenth centuries. This system is often referred to as ''semaphore'' without qualification. Lines of relay towers with a semaphore rig at the top were built within line of sight of each other, at separations of . Operators at each tower would watch the neighboring tower through a telescope, and when the semaphore arms began to move spelling out a message, they would pass the message on to the next tower. This sy ... [...More Info...] [...Related Items...] OR: [Wikipedia] [Google] [Baidu] |
Chichester (district)
Chichester is a local government district in West Sussex, England. Its council is based in the city of Chichester and the district also covers a large rural area to the north. History The district was formed on 1 April 1974, under the Local Government Act 1972, as a merger of the municipal borough (city) of Chichester and the Rural Districts of Midhurst, Petworth and part of the former Chichester Rural District. Civil parishes There are 67 civil parishes in Chichester District. Apart from the City of Chichester, and the three towns of Midhurst, Selsey and Petworth, most are villages. Geography Chichester District occupies the western part of West Sussex, bordering on Hampshire to the west and Surrey to the north. The districts of Arun and Horsham abut to the east; the English Channel to the south. The district is divided by the South Downs escarpment, with the northern part being in the Weald, composed of a mixture of sandstone ridges and low-lying clays known as the Wester ... [...More Info...] [...Related Items...] OR: [Wikipedia] [Google] [Baidu] |
Norman Architecture
The term Norman architecture is used to categorise styles of Romanesque architecture developed by the Normans in the various lands under their dominion or influence in the 11th and 12th centuries. In particular the term is traditionally used for English Romanesque architecture. The Normans introduced large numbers of castles and fortifications including Norman keeps, and at the same time monastery, monasteries, abbeys, Church (building), churches and cathedrals, in a style characterised by the usual Romanesque rounded arches (particularly over windows and doorways) and especially massive proportions compared to other regional variations of the style. Origins These Romanesque architecture, Romanesque styles originated in Normandy and became widespread in northwestern Europe, particularly in England, which contributed considerable development and where the largest number of examples survived. At about the same time, Hauteville family, a Norman dynasty that ruled in Sicily produce ... [...More Info...] [...Related Items...] OR: [Wikipedia] [Google] [Baidu] |
Chancel
In church architecture, the chancel is the space around the altar, including the choir and the sanctuary (sometimes called the presbytery), at the liturgical east end of a traditional Christian church building. It may terminate in an apse. Overview The chancel is generally the area used by the clergy and choir during worship, while the congregation is in the nave. Direct access may be provided by a priest's door, usually on the south side of the church. This is one definition, sometimes called the "strict" one; in practice in churches where the eastern end contains other elements such as an ambulatory and side chapels, these are also often counted as part of the chancel, especially when discussing architecture. In smaller churches, where the altar is backed by the outside east wall and there is no distinct choir, the chancel and sanctuary may be the same area. In churches with a retroquire area behind the altar, this may only be included in the broader definition of chance ... [...More Info...] [...Related Items...] OR: [Wikipedia] [Google] [Baidu] |
Simon Sainsbury
Simon David Davan Sainsbury (1 March 1930 – 27 September 2006) was a British businessman, philanthropist and art collector. Early life Sainsbury was born in London,Obituary, ''The Independent'', 4 October 2006 the middle son of Alan Sainsbury and his wife Doreen. His brothers are John; Timothy, former Conservative Minister of Trade. [...More Info...] [...Related Items...] OR: [Wikipedia] [Google] [Baidu] |
Anglo-Saxon Architecture
Anglo-Saxon architecture was a period in the history of architecture in England from the mid-5th century until the Norman Conquest of 1066. Anglo-Saxons, Anglo-Saxon secular buildings in Great Britain, Britain were generally simple, constructed mainly using timber with thatch for roofing. No universally accepted example survives above ground. Generally preferring not to settle within the old Roman cities, the Anglo-Saxons built small towns near their centres of agriculture, at fords in rivers or sited to serve as ports. In each town, a main hall was in the centre, provided with a central hearth. There are many remains of Anglo-Saxon church architecture. At least fifty churches are of Anglo-Saxons, Anglo-Saxon origin with major Anglo-Saxon architectural features, with many more claiming to be, although in some cases the Anglo-Saxon part is small and much-altered. It is often impossible to reliably distinguish between pre- and post-Conquest 11th century work in buildings where most ... [...More Info...] [...Related Items...] OR: [Wikipedia] [Google] [Baidu] |
Gothic Revival Architecture
Gothic Revival (also referred to as Victorian Gothic, neo-Gothic, or Gothick) is an architectural movement that began in the late 1740s in England. The movement gained momentum and expanded in the first half of the 19th century, as increasingly serious and learned admirers of the neo-Gothic styles sought to revive medieval Gothic architecture, intending to complement or even supersede the neoclassical styles prevalent at the time. Gothic Revival draws upon features of medieval examples, including decorative patterns, finials, lancet windows, and hood moulds. By the middle of the 19th century, Gothic had become the preeminent architectural style in the Western world, only to fall out of fashion in the 1880s and early 1890s. The Gothic Revival movement's roots are intertwined with philosophical movements associated with Catholicism and a re-awakening of high church or Anglo-Catholic belief concerned by the growth of religious nonconformism. Ultimately, the " Anglo-Catholicis ... [...More Info...] [...Related Items...] OR: [Wikipedia] [Google] [Baidu] |
Cambridge University Press
Cambridge University Press is the university press of the University of Cambridge. Granted letters patent by Henry VIII of England, King Henry VIII in 1534, it is the oldest university press in the world. It is also the King's Printer. Cambridge University Press is a department of the University of Cambridge and is both an academic and educational publisher. It became part of Cambridge University Press & Assessment, following a merger with Cambridge Assessment in 2021. With a global sales presence, publishing hubs, and offices in more than 40 Country, countries, it publishes over 50,000 titles by authors from over 100 countries. Its publishing includes more than 380 academic journals, monographs, reference works, school and university textbooks, and English language teaching and learning publications. It also publishes Bibles, runs a bookshop in Cambridge, sells through Amazon, and has a conference venues business in Cambridge at the Pitt Building and the Sir Geoffrey Cass Spo ... [...More Info...] [...Related Items...] OR: [Wikipedia] [Google] [Baidu] |






