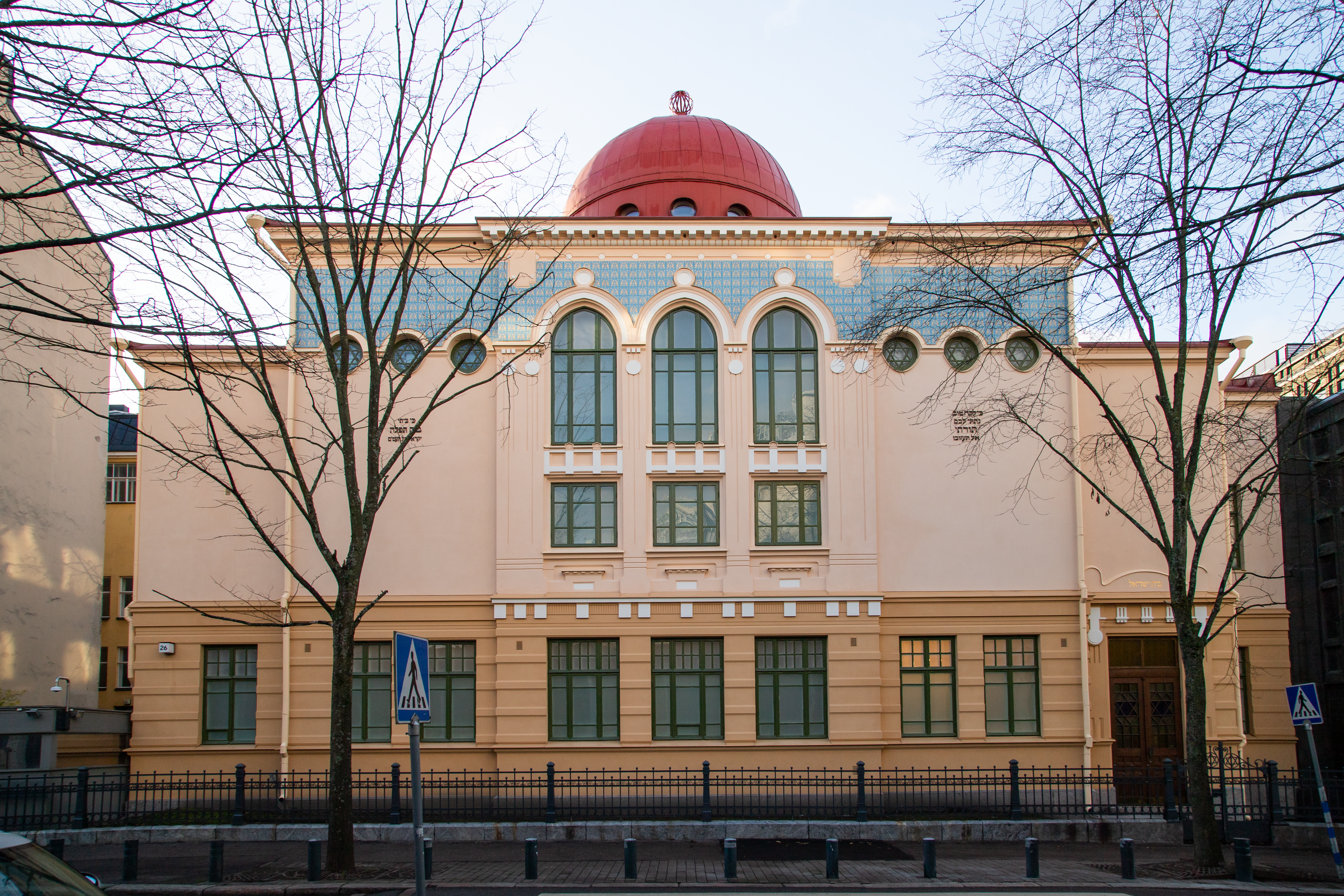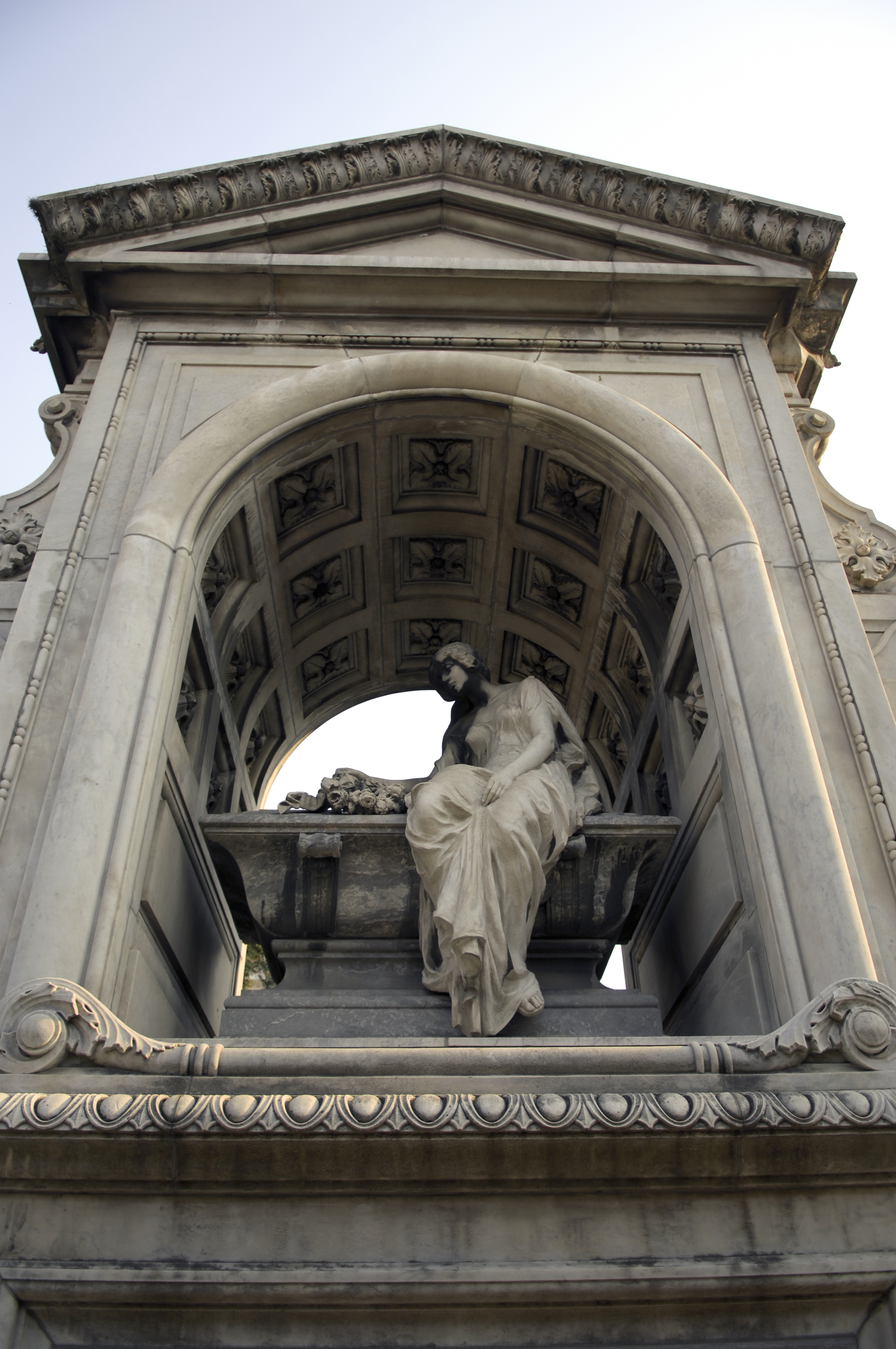|
Wooden Synagogues In The Polish–Lithuanian Commonwealth
Wooden synagogues are an original style of vernacular synagogue architecture that emerged in the former Polish–Lithuanian Commonwealth.Wischnitzer, Rachel ''The Architecture of the European Synagogue''. Philadelphia: Jewish Publication Society, 1964, pp. 125-147Krinsky, Carol Herselle ''Synagogues of Europe: Architecture, History, Meaning''. Cambridge, Mass: Massachusetts Institute of Technology, 1985, Dover Publications, 1996, pp. 53-58 and in individual town sections The style developed between the mid-16th and mid-17th centuries, a period of peace and prosperity for the Polish-Lithuanian Jewish community. While many were destroyed during the First and Second World Wars, there are some that survive today in Lithuania. History According to Maria and Kazimierz Piechotka, wooden synagogues in Poland–Lithuania developed during the Renaissance, sometime from the mid-16th to mid-17th century. This period was described as a time of peace and prosperity for the Jewish community ... [...More Info...] [...Related Items...] OR: [Wikipedia] [Google] [Baidu] |
Synagogue In Jurborg (101776870)
A synagogue, also called a shul or a temple, is a place of worship for Jews and Samaritans. It is a place for prayer (the main sanctuary and sometimes smaller chapels) where Jews attend religious services or special ceremonies such as weddings, bar and bat mitzvahs, choir performances, and children's plays. They often also have rooms for study, social halls, administrative and charitable offices, classrooms for religious and Hebrew studies, and many places to sit and congregate. They often display commemorative, historic, or modern artwork alongside items of Jewish historical significance or history about the synagogue itself. Synagogues are buildings used for Jewish prayer, study, assembly, and reading of the Torah. The Torah (Pentateuch or Five Books of Moses) is traditionally read in its entirety over a period of a year in weekly portions during services, or in some synagogues on a triennial cycle. However, the edifice of a synagogue as such is not essential for holdin ... [...More Info...] [...Related Items...] OR: [Wikipedia] [Google] [Baidu] |
Barrel Vault
A barrel vault, also known as a tunnel vault, wagon vault or wagonhead vault, is an architectural element formed by the extrusion of a single curve (or pair of curves, in the case of a pointed barrel vault) along a given distance. The curves are typically circular in shape, lending a semi-cylindrical appearance to the total design. The barrel vault is the simplest form of a vault: effectively a series of arches placed side by side (i.e., one after another). It is a form of barrel roof. As with all arch-based constructions, there is an outward thrust generated against the walls underneath a barrel vault. There are several mechanisms for absorbing this thrust. One is to make the walls exceedingly thick and strong – this is a primitive and sometimes unacceptable method. A more elegant method is to build two or more vaults parallel to each other; the forces of their outward thrusts will thus negate each other. This method was most often used in construction of churches, where sev ... [...More Info...] [...Related Items...] OR: [Wikipedia] [Google] [Baidu] |
Thomas Hubka
Thomas C. Hubka (born 1946) is an American architectural historian whose primary focus is vernacular architecture and related issues of architecture and cultural meaning. Education Hubka received his Bachelor of Architecture ( B.Arch.) from Carnegie-Mellon University in 1969, and his Master of Architecture ( M.Arch.) from the University of Oregon in 1972. While at Carnegie Mellon, he was a varsity football player and played quarterback. Career He taught at the University of Oregon from 1972 to 1983. From 1987 to 2011, he was a professor in the Department of Architecture at the University of Wisconsin–Milwaukee. After retiring in 2011, he moved to Portland, Oregon. He is currently an adjunct faculty member in the Architecture program at Portland State University. Although Hubka is trained as an architect, he was an early advocate for widening architectural history research to include vernacular architecture. He is best known for his work on connected farm buildings in New E ... [...More Info...] [...Related Items...] OR: [Wikipedia] [Google] [Baidu] |
Torah Ark
A Torah ark (also known as the ''hekhal'', , or ''aron qodesh'', ) is an ornamental chamber in the synagogue that houses the Torah scrolls. History The ark is also known as the ''ark of law'', or in Hebrew the ''Aron Kodesh'' () or ''aron ha-Kodesh'' ('holy ark') in Ashkenazi communities and as the '' Hekhal'' ('sanctuary') among Sefardi communities. The name ''Aron Kodesh'' is a reference to the Ark of the Covenant, which was stored in the Holy of Holies in the inner sanctuaries of both the ancient Tabernacle and the Temple in Jerusalem. Similarly, ''Hekhál'' ( 'palace'; also written ''hechal'', ''echal'', ''heichal'' or ''Echal Kodesh''—mainly among Balkan Sephardim) was used in the same time period to refer to the inner sanctuary. The ''hekhal'' contained the Menorah, Altar of Incense and Table of the Showbread. Customs and location In some ancient synagogues, such as the fifth-century synagogue in Susya, the Torah scroll was not placed inside the synagogue at all, but ... [...More Info...] [...Related Items...] OR: [Wikipedia] [Google] [Baidu] |
The New York Times
''The New York Times'' (''NYT'') is an American daily newspaper based in New York City. ''The New York Times'' covers domestic, national, and international news, and publishes opinion pieces, investigative reports, and reviews. As one of the longest-running newspapers in the United States, the ''Times'' serves as one of the country's Newspaper of record, newspapers of record. , ''The New York Times'' had 9.13 million total and 8.83 million online subscribers, both by significant margins the List of newspapers in the United States, highest numbers for any newspaper in the United States; the total also included 296,330 print subscribers, making the ''Times'' the second-largest newspaper by print circulation in the United States, following ''The Wall Street Journal'', also based in New York City. ''The New York Times'' is published by the New York Times Company; since 1896, the company has been chaired by the Ochs-Sulzberger family, whose current chairman and the paper's publ ... [...More Info...] [...Related Items...] OR: [Wikipedia] [Google] [Baidu] |
Gwoździec Synagogue
The Gwoździec Synagogue was a Jewish synagogue located in the former Polish–Lithuanian Commonwealth in what is now Hvizdets in Ukraine. Built in the mid-17th century, the synagogue endured severe damage during the First World War, and was destroyed by the Nazis in 1941. The synagogue is notable for its highly elaborate ceiling decorations, which were reconstructed at the POLIN Museum of the History of Polish Jews. Description The building, which was about 15 meters high, consisted of a rectangular floor plan with post-and-beam walls, and a stepped hip roof covered with wood shingles. The sanctuary interior was elaborately painted with colorful plants, animals, zodiac signs, and texts. History According to inscriptions on the ceiling, the polychromy, dated around 1652, was the work of Israel ben Mordechai from Yarychiv (Jaryczów). Between 1700 and 1731, an octagonal cupola was added to the barrel vault. The polychromy was renewed in 1729 by Isaac ben Yehuda Leib Cohen of ... [...More Info...] [...Related Items...] OR: [Wikipedia] [Google] [Baidu] |
Louis Lozowick
Louis Lozowick (1892–1973) () was a Ukrainian-born American painter and printmaker. He is recognized as an Art Deco and Precisionist artist, and mainly produced streamline, urban-inspired monochromatic lithographs in a career that spanned 50 years. Janet Flint, then Curator of the Department of Prints and Drawings at the National Museum of American Art in Washington, D.C., wrote in 1982: "Louis Lozowick occupies a premier position among those artists whose imaginations have been touched by the city and its rich variety of architectural forms. In his paintings, drawings, and especially his superb lithographs, Lozowick achieved new aesthetic dimensions in his interpretations of the skyscrapers, smokestacks, elevated trains, and bridges of America. He was a man of diverse interests and talents – historian and critic as well as pioneering artist – whose significant contributions to the art and thought of his age are only coming to be fully recognized". Early life Lozowick ... [...More Info...] [...Related Items...] OR: [Wikipedia] [Google] [Baidu] |
Commentary (magazine)
''Commentary'' is a monthly American magazine on religion, Judaism, Israel and politics, as well as social and cultural issues. It is currently headed by John Podhoretz. Founded by the American Jewish Committee in 1945 under Elliot E. Cohen, editor from 1945 to 1959, ''Commentary'' magazine developed into the leading post-World War II journal of Jewish affairs. The periodical strove to construct a new American Jewish identity while processing the events of the Holocaust, the formation of the State of Israel, and the Cold War. Norman Podhoretz edited the magazine from 1960 to 1995. Besides its coverage of cultural issues, ''Commentary'' provided a voice for the anti-Stalinist left. As Podhoretz shifted from his original ideological beliefs as a liberal Democrat to neoconservatism in the 1970s and 1980s, he moved the magazine with him to the right and toward the Republican Party. History Founding ''Commentary'' was the successor to the ''Contemporary Jewish Record'', whic ... [...More Info...] [...Related Items...] OR: [Wikipedia] [Google] [Baidu] |
Apse
In architecture, an apse (: apses; from Latin , 'arch, vault'; from Ancient Greek , , 'arch'; sometimes written apsis; : apsides) is a semicircular recess covered with a hemispherical Vault (architecture), vault or semi-dome, also known as an ''exedra''. In Byzantine architecture, Byzantine, Romanesque architecture, Romanesque, and Gothic architecture, Gothic Architecture of cathedrals and great churches, Christian church architecture, church (including cathedral and abbey) architecture, the term is applied to a semi-circular or polygonal termination of the main building at the liturgical east and west, liturgical east end (where the altar is), regardless of the shape of the roof, which may be flat, sloping, domed, or hemispherical. Smaller apses are found elsewhere, especially in shrines. Definition An apse is a semicircular recess, often covered with a hemispherical vault. Commonly, the apse of a church, cathedral or basilica is the semicircular or polygonal termination to the ... [...More Info...] [...Related Items...] OR: [Wikipedia] [Google] [Baidu] |


