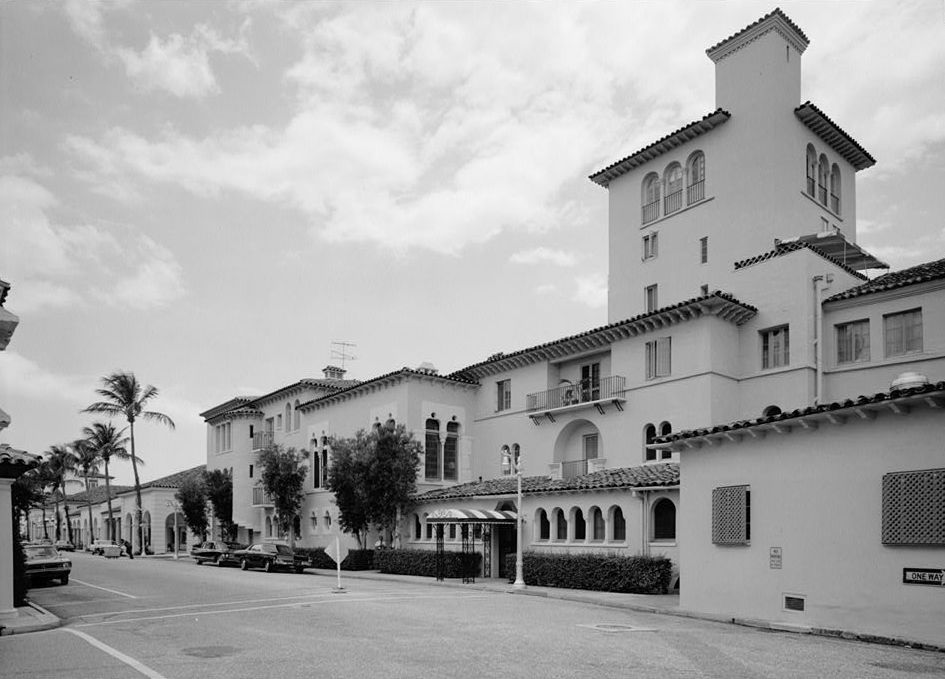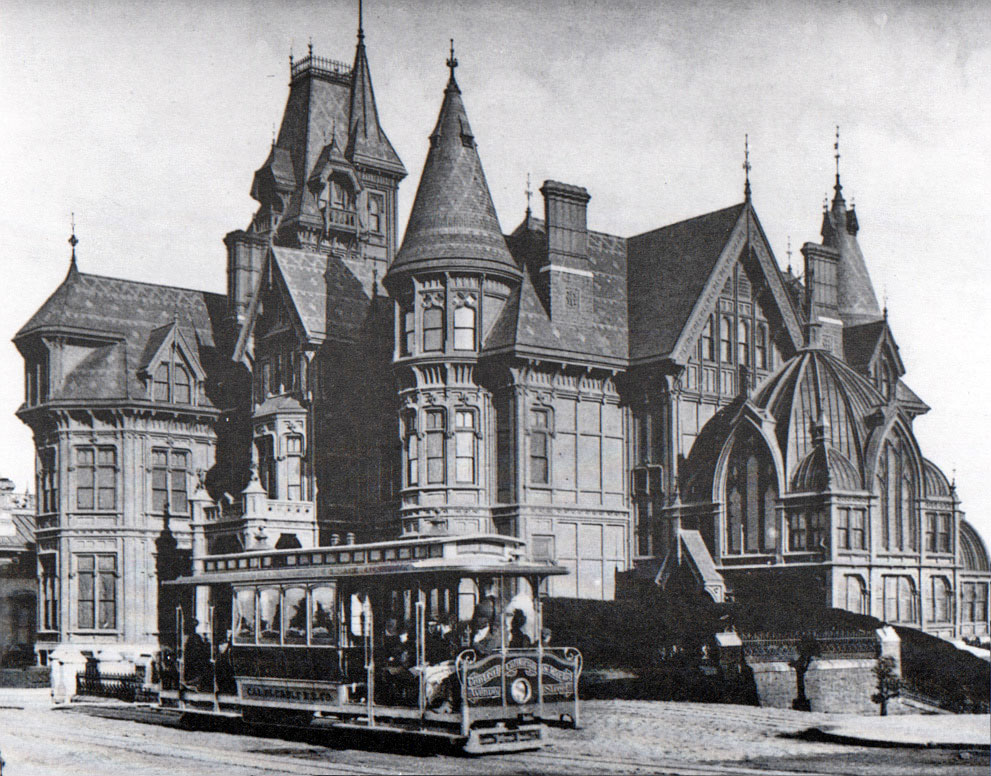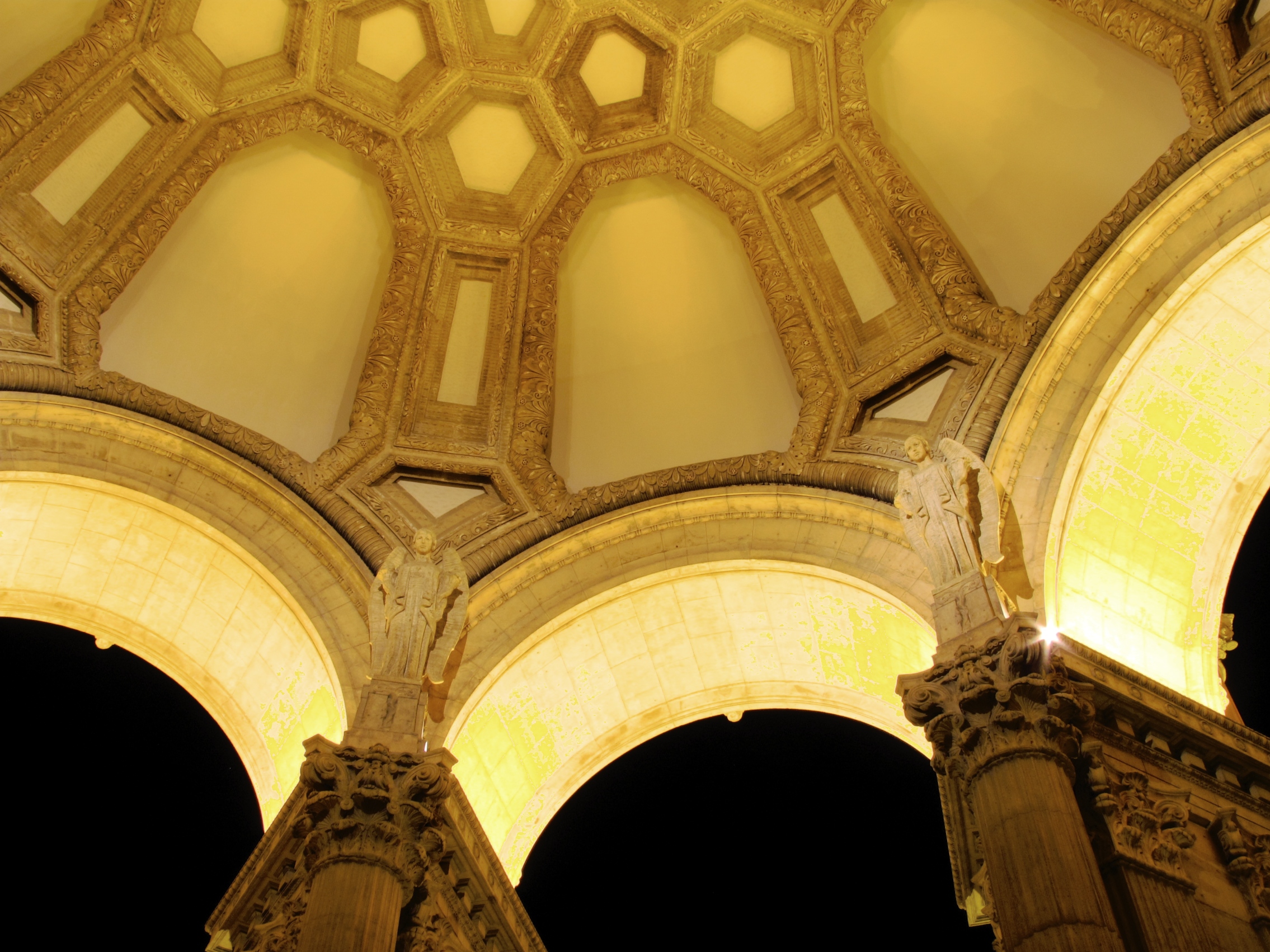|
Willis Polk
Willis Jefferson Polk (October 3, 1867 – September 10, 1924) was an American architect, best known for his work in San Francisco, California. For ten years, he was the West Coast representative of D.H. Burnham & Company. In 1915, Polk oversaw the architectural committee for the Panama–Pacific International Exposition (PPIE). Early life and education Willis Polk was born on October 3, 1867 in Jacksonville, Illinois to architect builder Willis Webb Polk (1836-1906). The eldest of four children, in 1873 he moved with his family to Saint Louis, Missouri and again by 1881 to Hope, Arkansas. Willis Jr began his architectural training with his brother Daniel in his father's office. In 1885, Polk's family moved again to Kansas City, where Willis Webb Polk, the father, serving as a founding member of the Kansas City Architects Association, was able to introduce his eldest son to Adriance Van Brunt, principal of the firm Van Brunt & Howe to gain more experience as a draftsperson. Sin ... [...More Info...] [...Related Items...] OR: [Wikipedia] [Google] [Baidu] |
Jacksonville, Illinois
Jacksonville is a city in Morgan County, Illinois, Morgan County, Illinois, United States. The population was 19,446 at the 2010 census. It is the county seat of Morgan County. It is home to Illinois College, Illinois School for the Deaf, and the Illinois School for the Visually Impaired. Jacksonville is the principal city of the Jacksonville Jacksonville, Illinois micropolitan area, Micropolitan Statistical Area, which includes all of Morgan and Scott County, Illinois, Scott counties. History Jacksonville was established by European Americans on a 160-acre tract of land in the center of Morgan County in 1825, two years after the county was founded. The founders of Jacksonville, Illinois were settlers from New England. These people were "Yankee" settlers, that is to say they were descended from the English American, English Puritans who settled New England in the 1600s. They were part of a wave of New England farmers who headed west into what was then the wilds of the Northwest ... [...More Info...] [...Related Items...] OR: [Wikipedia] [Google] [Baidu] |
Addison Mizner
Addison Cairns Mizner (December 12, 1872 – February 5, 1933) was an American architect whose Mediterranean Revival and Spanish Colonial Revival style interpretations left an indelible stamp on South Florida, where it continues to inspire architects and land developers. In the 1920s Mizner was the best-known and most-discussed living American architect. Palm Beach, Florida, which he "transformed", was his home, and most of his houses are there. He believed that architecture should also include interior and garden design, and set up Mizner Industries to have a reliable source of components. He was "an architect with a philosophy and a dream." Boca Raton, Florida, an unincorporated small farming town that was established in 1896, became the focus of Mizner's most famous development project. The , ''bon vivant'' epitomized the "society architect." Rejecting other modern architects for "producing a characterless copybook effect," he sought to "make a building look traditional and a ... [...More Info...] [...Related Items...] OR: [Wikipedia] [Google] [Baidu] |
Mark Hopkins Hotel
The InterContinental Mark Hopkins San Francisco is a luxury hotel located at the top of Nob Hill in San Francisco, California. The hotel is managed by the InterContinental Hotels Group. The chain operates over 5,000 hotels and resorts in approximately 75 nations. The Mark Hopkins is the oldest InterContinental in the United States. The 19th floor penthouse suite was converted in 1939 into the glass-walled Top of the Mark restaurant cocktail lounge. InterContinental Mark Hopkins Hotel is a member of Historic Hotels of America, the official program of the National Trust for Historic Preservation. History The site Mark Hopkins, one of the founders of the Central Pacific Railroad, chose the southeastern peak of Nob Hill as the site for a dream home for his wife, Mary. The mansion was completed in 1878, after his death. Since the tower of the mansion was at the time the highest point in San Francisco, Eadweard Muybridge chose to shoot his 1877 panoramic photograph of the cit ... [...More Info...] [...Related Items...] OR: [Wikipedia] [Google] [Baidu] |
San Francisco Civic Center
The Civic Center in San Francisco, California, is an area located a few blocks north of the intersection of Market Street and Van Ness Avenue that contains many of the city's largest government and cultural institutions. It has two large plazas (Civic Center Plaza and United Nations Plaza) and a number of buildings in classical architectural style. The Bill Graham Civic Auditorium (formerly the Exposition Auditorium), the United Nations Charter was signed in the Veterans Building's Herbst Theatre in 1945, leading to the creation of the United Nations. It is also where the 1951 Treaty of San Francisco (the peace treaty that officially ended the Pacific War with the Empire of Japan, which had surrendered in 1945) was signed. The San Francisco Civic Center was designated a National Historic Landmark in 1987 and listed in the National Register of Historic Places on October 10, 1978. Location The Civic Center is bounded by Market Street to the southeast, Franklin Street to the west, ... [...More Info...] [...Related Items...] OR: [Wikipedia] [Google] [Baidu] |
War Memorial Opera House
The War Memorial Opera House is an opera house in San Francisco, California, located on the western side of Van Ness Avenue across from the west side/rear facade of the San Francisco City Hall. It is part of the San Francisco War Memorial and Performing Arts Center. It has been the home of the San Francisco Opera since opening night in 1932. It was the site of the San Francisco Conference, the first assembly of the newly organized United Nations in April 1945. Architecture In 1927, $4 million in municipal bonds were issued to finance the design and construction of the first municipally owned opera house in the United States. The architects of the building complex were Arthur Brown Jr., who had also designed the adjacent San Francisco City Hall between 1912 and 1916, and G. Albert Lansburgh, a theater designer responsible for San Francisco's Orpheum and the Shrine Auditorium in Los Angeles. Completed in 1932, it employs the classic Roman Doric order in a reserved and sober f ... [...More Info...] [...Related Items...] OR: [Wikipedia] [Google] [Baidu] |
World War I
World War I (28 July 1914 11 November 1918), often abbreviated as WWI, was one of the deadliest global conflicts in history. Belligerents included much of Europe, the Russian Empire, the United States, and the Ottoman Empire, with fighting occurring throughout Europe, the Middle East, Africa, the Pacific, and parts of Asia. An estimated 9 million soldiers were killed in combat, plus another 23 million wounded, while 5 million civilians died as a result of military action, hunger, and disease. Millions more died in genocides within the Ottoman Empire and in the 1918 influenza pandemic, which was exacerbated by the movement of combatants during the war. Prior to 1914, the European great powers were divided between the Triple Entente (comprising France, Russia, and Britain) and the Triple Alliance (containing Germany, Austria-Hungary, and Italy). Tensions in the Balkans came to a head on 28 June 1914, following the assassination of Archduke Franz Ferdin ... [...More Info...] [...Related Items...] OR: [Wikipedia] [Google] [Baidu] |
Hallidie Building
The Hallidie Building is an office building in the Financial District of San Francisco, California, at 130 Sutter Street, between Montgomery Street and Kearny Street. Designed by architect Willis Polk and named in honor of San Francisco cable car pioneer Andrew Smith Hallidie, it opened in 1918. Though credited as the first American building to feature glass curtain walls, it was in fact predated by Louis Curtiss's Boley Clothing Company building in Kansas City, Missouri, completed in 1909. The building underwent a two-year restoration, completed in April 2013, after its sheet metal friezes, cornices, balconies, and fire escapes were deemed unsafe by the City of San Francisco's Department of Building Inspection. The San Francisco chapter of the American Institute of Architects has its offices in the Hallidie Building and is renovating the concrete street-level retail space, which predates the rest of the building, to add a gallery, lecture hall, and cafe, to open in 2021. The ... [...More Info...] [...Related Items...] OR: [Wikipedia] [Google] [Baidu] |
Palace Of Fine Arts
The Palace of Fine Arts is a monumental structure located in the Marina District of San Francisco, California, originally constructed for the 1915 Panama–Pacific International Exposition to exhibit works of art. Completely rebuilt from 1964 to 1974, it is the only structure from the exposition that survives on site. The most prominent building of the complex, a open rotunda, is enclosed by a lagoon on one side and adjoins a large, curved exhibition center on the other side, separated from the lagoon by colonnades. As of 2019, the exhibition center (one of San Francisco's largest single-story buildings) is used as a venue for events such as weddings or trade fairs. Conceived to evoke a decaying ruin of ancient Rome, the Palace of Fine Arts became one of San Francisco's most recognizable landmarks. Early 2009 marked the completion of a renovation of the lagoons and walkways and a seismic retrofit. History The Palace of Fine Arts was one of ten palaces at the heart of the ... [...More Info...] [...Related Items...] OR: [Wikipedia] [Google] [Baidu] |
Hobart Building
__NOTOC__ The Hobart Building is an office high rise located at 582–592 Market Street, near Montgomery and 2nd Streets, in the financial district of San Francisco, California. It was completed in 1914. It was at the time the second tallest building in the city, at 21 floors and . It was designed by Willis Polk. The building was constructed for the Hobart Estate Company on the site of the company's previous offices. The location was reportedly chosen by founder Walter S. Hobart in the 1880s for its prominent location at the head of 2nd Street, originally one of the city's major streets leading to the fashionable Rincon Hill neighborhood. Said to be the favorite commercial building of its designer, Willis Polk, its sculpted terra cotta exterior with Baroque ornamentation and handcrafted brass and Italian marble interior are a noted example of neoclassical architecture. Its unusual shape was dictated by the site, which is an asymmetric polygon, and since a neighboring structure ... [...More Info...] [...Related Items...] OR: [Wikipedia] [Google] [Baidu] |
Committee Of Fifty (1906)
This Committee of Fifty, sometimes referred to as Committee of Safety, Citizens' Committee of Fifty or Relief and Restoration Committee of Law and Order, was called into existence by Mayor Eugene Schmitz during the 1906 San Francisco earthquake. The Mayor invited civic leaders, entrepreneurs, newspaper men and politicians—but none of the members of the San Francisco Board of Supervisors—to participate in this committee in whose hands the civil administration of San Francisco would rest. Schmitz thought it necessary to form this body to manage the crisis during the disaster, although there was no legal basis for it. It first assembled in the basement of the ruined Hall of Justice on the afternoon of the earthquake, Wednesday, April 18, at 3 p.m. By 5 p.m. the location became dangerous and the Committee crossed Portsmouth Square to meet at the Plaza Hotel, which in turn had to be abandoned two hours later. At 8 p.m. the Committee assembled at the The Fairmont San Francisco, Fairm ... [...More Info...] [...Related Items...] OR: [Wikipedia] [Google] [Baidu] |
Eugene Schmitz
Eugene Edward Schmitz (August 22, 1864 – November 20, 1928), often referenced as "Handsome Gene" Schmitz, was an American musician and politician, the 26th mayor of San Francisco (1902-7), who was in office during the 1906 San Francisco earthquake. Early life Born in San Francisco, Schmitz was the son of an Irish mother and a German father. Career He played the violin and conducted the orchestra at the Columbia Theatre on Powell Street in San Francisco. He was president of the Musicians' Union, when city boss Abe Ruef chose him to run for mayor of his hometown on the ticket of the Union Labor Party. Schmitz was elected on November 7, 1901, thereafter giving protection to criminals, including houses of prostitution for protection money, while remaining popular with the working class. Despite opposition from a reform candidate backed by a fusion party, he was reelected in 1903 and 1905, each time by wide majorities. In 1905, Schmitz won by a very large vote, receiving 40, ... [...More Info...] [...Related Items...] OR: [Wikipedia] [Google] [Baidu] |
1906 San Francisco Earthquake
At 05:12 Pacific Standard Time on Wednesday, April 18, 1906, the coast of Northern California was struck by a major earthquake with an estimated moment magnitude of 7.9 and a maximum Mercalli intensity of XI (''Extreme''). High-intensity shaking was felt from Eureka on the North Coast to the Salinas Valley, an agricultural region to the south of the San Francisco Bay Area. Devastating fires soon broke out in San Francisco and lasted for several days. More than 3,000 people died, and over 80% of the city was destroyed. The events are remembered as one of the worst and deadliest earthquakes in the history of the United States. The death toll remains the greatest loss of life from a natural disaster in California's history and high on the lists of American disasters. Tectonic setting The San Andreas Fault is a continental transform fault that forms part of the tectonic boundary between the Pacific Plate and the North American Plate. The strike-slip fault is characterized by ma ... [...More Info...] [...Related Items...] OR: [Wikipedia] [Google] [Baidu] |



_(Civic_Center_crop).png)




