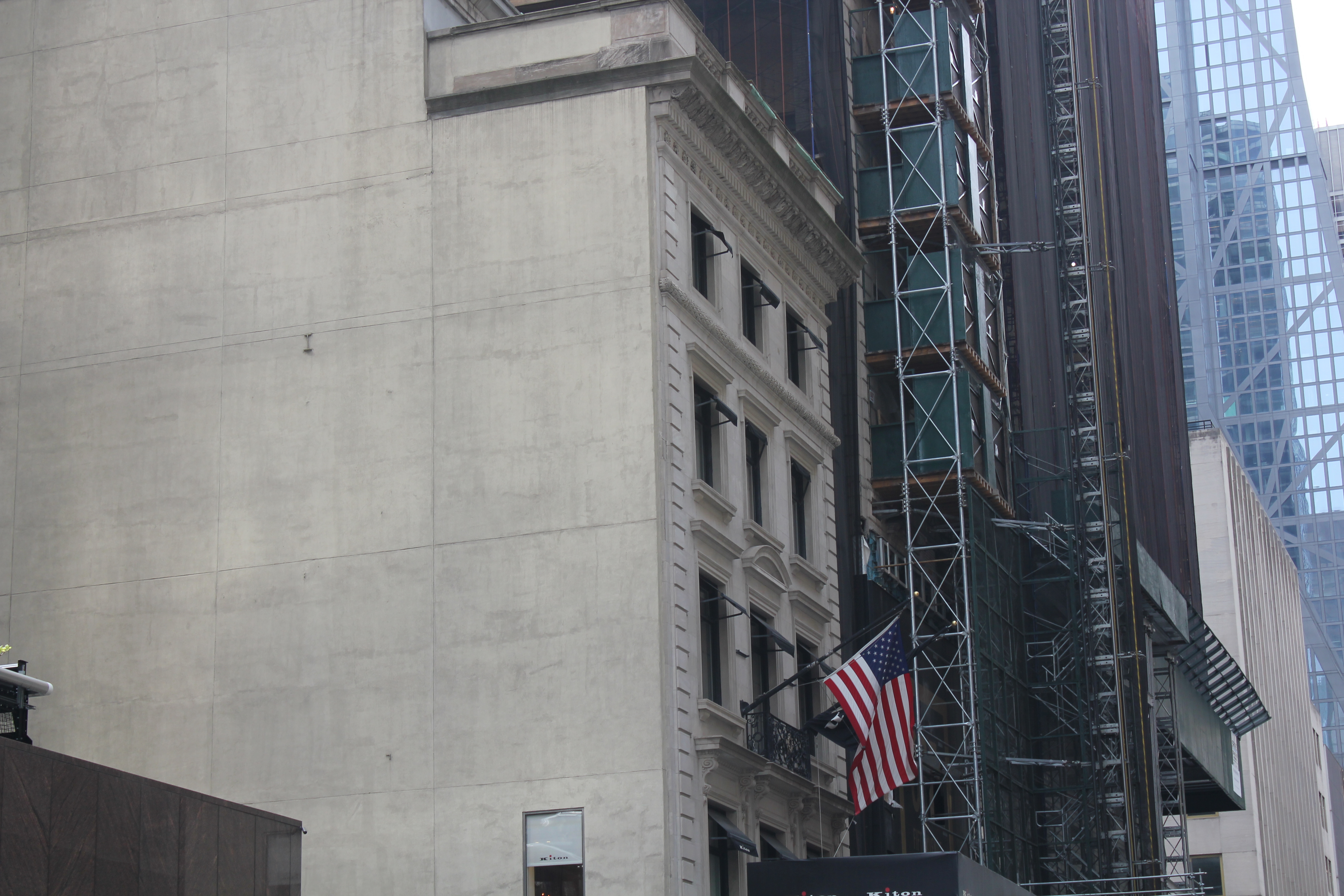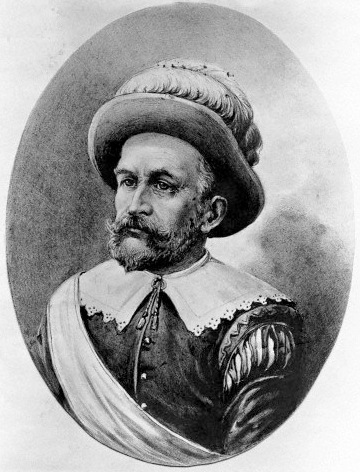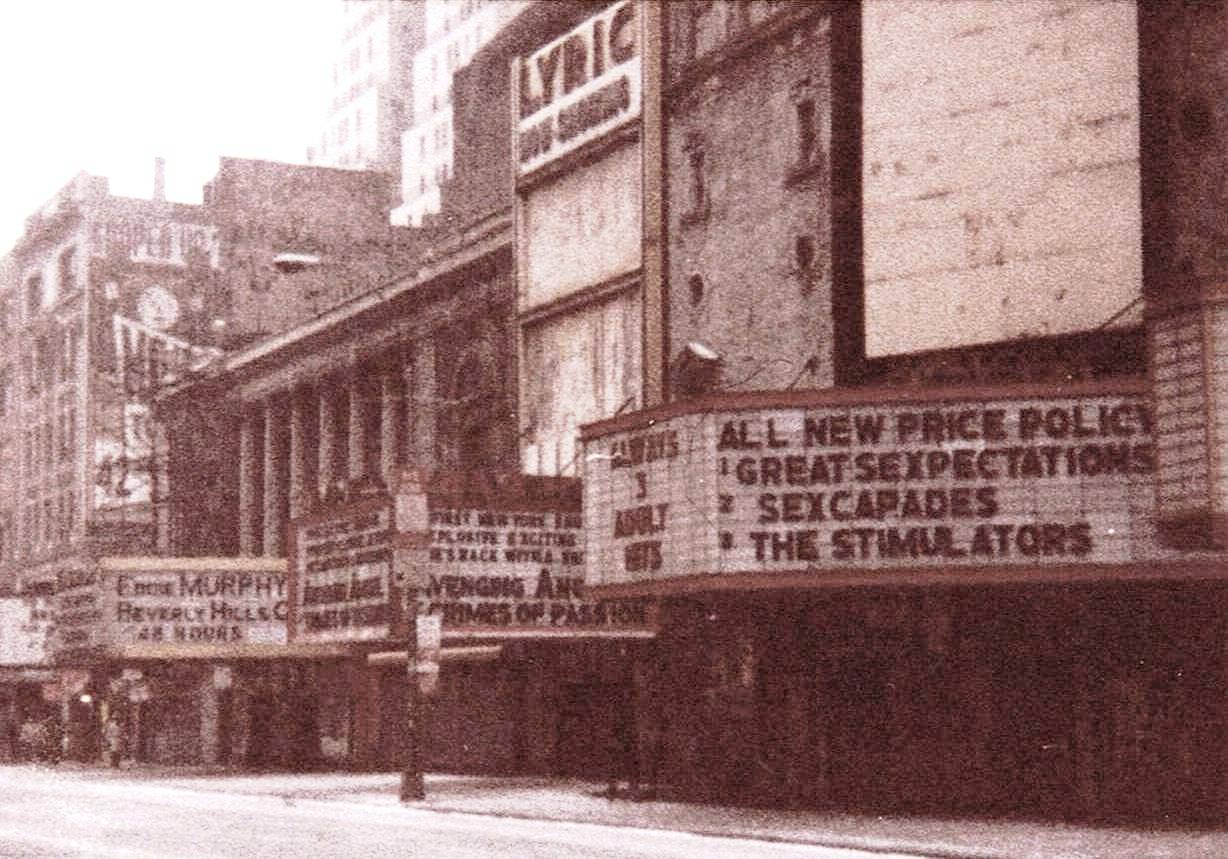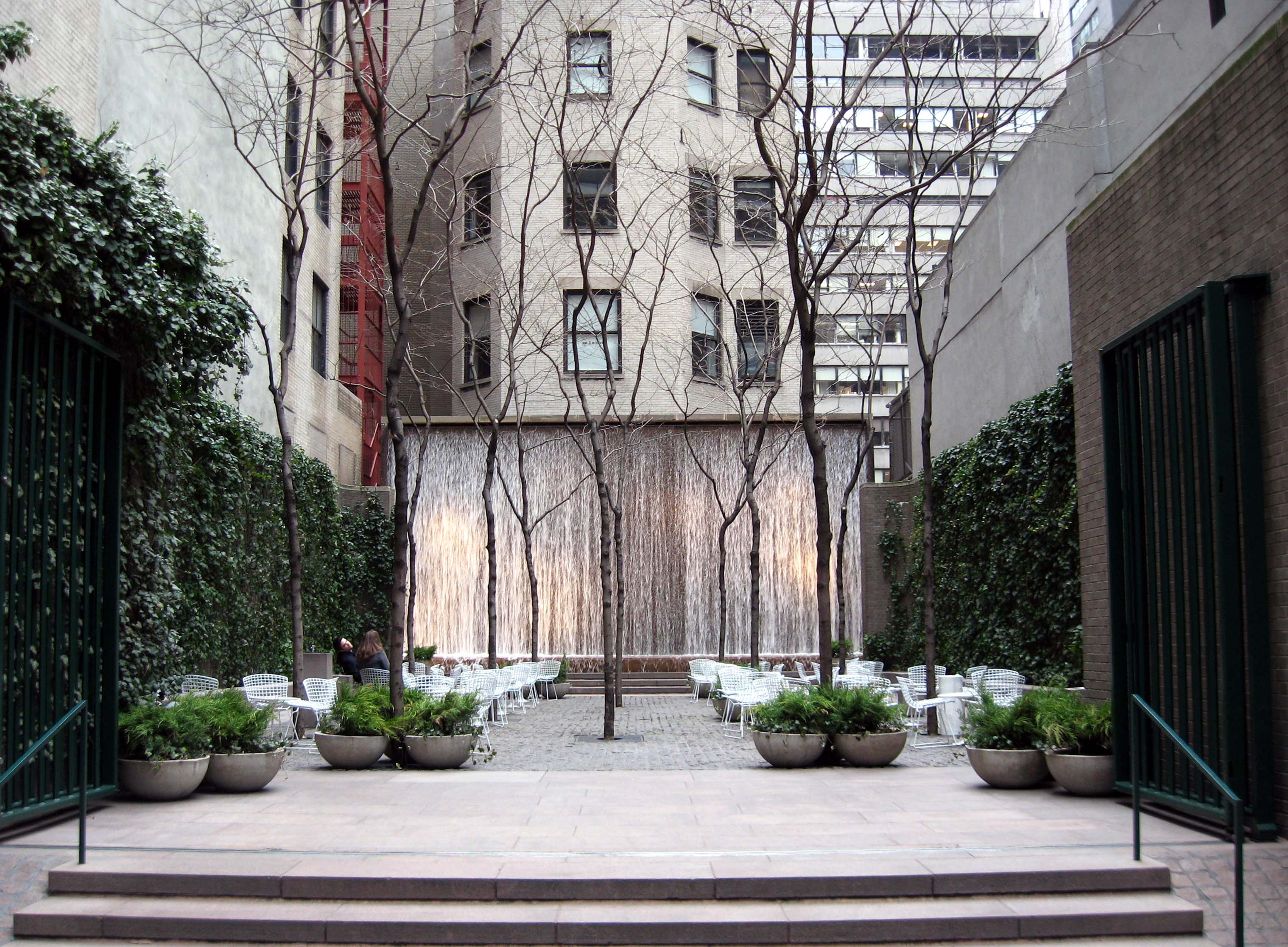|
William H. Moore House
The William H. Moore House, also known as the Stokes-Moore Mansion and 4 East 54th Street, is a commercial building in the Midtown Manhattan neighborhood of New York City. It is along 54th Street's southern sidewalk between Madison Avenue and Fifth Avenue. The building was designed by McKim, Mead & White and constructed between 1898 and 1900 as a private residence. The house is a six-story, rectangular stone building in the Renaissance Revival style. It has an English basement on the first floor, which is clad with rusticated blocks of the stone. There is a balustrade and overhanging cornice above the fifth floor. A sixth floor, recessed from the street, was added in the 1990s. The house was commissioned by developer William Earle Dodge Stokes and purchased by financier William Henry Moore before its completion. Although William H. Moore died in the mansion in 1923, his wife Ada resided in the house until her death in 1955. Afterward, the house contained offices for organiz ... [...More Info...] [...Related Items...] OR: [Wikipedia] [Google] [Baidu] |
Manhattan
Manhattan (), known regionally as the City, is the most densely populated and geographically smallest of the five boroughs of New York City. The borough is also coextensive with New York County, one of the original counties of the U.S. state of New York. Located near the southern tip of New York State, Manhattan is based in the Eastern Time Zone and constitutes both the geographical and demographic center of the Northeast megalopolis and the urban core of the New York metropolitan area, the largest metropolitan area in the world by urban landmass. Over 58 million people live within 250 miles of Manhattan, which serves as New York City’s economic and administrative center, cultural identifier, and the city’s historical birthplace. Manhattan has been described as the cultural, financial, media, and entertainment capital of the world, is considered a safe haven for global real estate investors, and hosts the United Nations headquarters. New York City is the headquarters of ... [...More Info...] [...Related Items...] OR: [Wikipedia] [Google] [Baidu] |
National Register Of Historic Places
The National Register of Historic Places (NRHP) is the United States federal government's official list of districts, sites, buildings, structures and objects deemed worthy of preservation for their historical significance or "great artistic value". A property listed in the National Register, or located within a National Register Historic District, may qualify for tax incentives derived from the total value of expenses incurred in preserving the property. The passage of the National Historic Preservation Act (NHPA) in 1966 established the National Register and the process for adding properties to it. Of the more than one and a half million properties on the National Register, 95,000 are listed individually. The remainder are contributing resources within historic districts. For most of its history, the National Register has been administered by the National Park Service (NPS), an agency within the U.S. Department of the Interior. Its goals are to help property owners and inte ... [...More Info...] [...Related Items...] OR: [Wikipedia] [Google] [Baidu] |
Commissioners' Plan Of 1811
The Commissioners' Plan of 1811 was the original design for the streets of Manhattan above Houston Street and below 155th Street, which put in place the rectangular grid plan of streets and lots that has defined Manhattan on its march uptown until the current day. It has been called "the single most important document in New York City's development,"Augustyn & Cohen, pp.100–06 and the plan has been described as encompassing the "republican predilection for control and balance ... nddistrust of nature". It was described by the Commission that created it as combining "beauty, order and convenience." The plan originated when the Common Council of New York City, seeking to provide for the orderly development and sale of the land of Manhattan between 14th Street and Washington Heights, but unable to do so itself for reasons of local politics and objections from property owners, asked the New York State Legislature to step in. The legislature appointed a commission with ... [...More Info...] [...Related Items...] OR: [Wikipedia] [Google] [Baidu] |
Central Park South
59th Street is a crosstown street in the New York City borough (New York City), borough of Manhattan, running from York Avenue and Sutton Place on the East Side (Manhattan), East Side of Manhattan to the West Side Highway on the West Side (Manhattan), West Side. The three-block portion between Columbus Circle and Grand Army Plaza (Manhattan), Grand Army Plaza is known as Central Park South, since it forms the southern border of Central Park. The street is mostly continuous, except between Ninth Avenue (Manhattan), Ninth Avenue/Columbus Avenue (Manhattan), Columbus Avenue and Columbus Circle, where the Time Warner Center is located. While Central Park South is a bidirectional street, most of 59th Street carries one-way traffic. 59th Street forms the border between Midtown Manhattan and Upper Manhattan. North of 59th Street, the neighborhoods of the Upper West Side and Upper East Side continue on either side of Central Park. On the West Side (Manhattan), West Side, Manhattan's numb ... [...More Info...] [...Related Items...] OR: [Wikipedia] [Google] [Baidu] |
42nd Street (Manhattan)
42nd Street is a major crosstown street in the New York City borough of Manhattan, spanning the entire breadth of Midtown Manhattan, from Turtle Bay at the East River, to Hell's Kitchen at the Hudson River on the West Side. The street hosts some of New York's best known landmarks, including (from east to west) the headquarters of the United Nations, the Chrysler Building, Grand Central Terminal, the New York Public Library Main Branch, Times Square, and the Port Authority Bus Terminal. The street is known for its theaters, especially near the intersection with Broadway at Times Square, and as such is also the name of the region of the theater district (and, at times, the red-light district) near that intersection. History Early history During the American Revolutionary War, a cornfield near 42nd Street and Fifth Avenue was where General George Washington angrily attempted to rally his troops after the British landing at Kip's Bay, which scattered many of the Americ ... [...More Info...] [...Related Items...] OR: [Wikipedia] [Google] [Baidu] |
New York City Department Of City Planning
The Department of City Planning (DCP) is the department of the government of New York City responsible for setting the framework of city's physical and socioeconomic planning. The department is responsible for land use and environmental review, preparing plans and policies, and providing information to and advising the Mayor of New York City, Borough presidents, the New York City Council, Community Boards and other local government bodies on issues relating to the macro-scale development of the city. The department is responsible for changes in New York City's city map, purchase and sale of city-owned real estate and office space and of the designation of landmark and historic district status. Its regulations are compiled in title 62 of the ''New York City Rules''. The most recent Director of City Planning Marisa Lago resigned in December, 2021 following her confirmation as Under Secretary for International Trade at the United States Department of Commerce. __toc__ City Planni ... [...More Info...] [...Related Items...] OR: [Wikipedia] [Google] [Baidu] |
Paley Park
Paley Park is a pocket park located at 3 East 53rd Street between Madison and Fifth Avenues in Midtown Manhattan, New York City, on the former site of the Stork Club. Designed by the landscape architectural firm of Zion Breen Richardson Associates, it opened May 23, 1967.Great Public Spaces: Paley Park , . Accessed October 8, 2007. Paley Park is often cited as one of the finest urban spaces in the United States. Description Measuring , the park contains airy trees, lightweight furniture and simple spatial organization. A high waterfall, with a capacity of per minute, spans the enti ...[...More Info...] [...Related Items...] OR: [Wikipedia] [Google] [Baidu] |
666 Fifth Avenue
660 Fifth Avenue (formerly 666 Fifth Avenue and the Tishman Building) is a 41-story office building on the west side of Fifth Avenue between 52nd and 53rd Streets in the Midtown Manhattan neighborhood of New York City. The office tower was designed by Carson & Lundin and built for its developer Tishman Realty and Construction from 1955 to 1957. The building was designed with a prominent 666 address emblazoned on the top. It had a facade of embossed aluminum panels which were originally lit by the "Tower of Light" designed by Abe Feder. The interior had a "T"-shaped atrium open to the public, with retail space, a lobby extending from Fifth Avenue, and a waterfall sculpture by Isamu Noguchi. The upper floors had a variety of office tenants, including those in the law, finance, and publishing industries. In the early 2020s, the lobby and office spaces were rebuilt and the facade was replaced with one containing glass panels. Tishman sold the building when the corporation di ... [...More Info...] [...Related Items...] OR: [Wikipedia] [Google] [Baidu] |
Saint Thomas Church (Manhattan)
Saint Thomas Church is an Episcopal parish church of the Episcopal Diocese of New York at 53rd Street and Fifth Avenue in Midtown Manhattan, New York City. Also known as Saint Thomas Church Fifth Avenue or Saint Thomas Church in the City of New York, it was incorporated on January 9, 1824. The current structure, the congregation's fourth church, was designed by the architects Ralph Adams Cram and Bertram Grosvenor Goodhue in the French High Gothic Revival style and completed in 1914. In 2021, it reported 2,852 members, average attendance of 224, and $1,152,588 in plate and pledge income. The church is home to the Saint Thomas Choir of Men and Boys, a choral ensemble comprising men and boys which performs music of the Anglican tradition at worship services and offers a full concert series during the course of the year. The men of the Saint Thomas Choir are professional singers and the boys are students enrolled at the Saint Thomas Choir School, the only church-affiliated r ... [...More Info...] [...Related Items...] OR: [Wikipedia] [Google] [Baidu] |
19 East 54th Street
19 East 54th Street, originally the Minnie E. Young House, is a commercial building in the Midtown Manhattan neighborhood of New York City. It is along 54th Street (Manhattan), 54th Street's northern sidewalk between Madison Avenue and Fifth Avenue. The building was designed by Philip Hiss and H. Hobart Weekes of the firm Hiss and Weekes. It was constructed between 1899 and 1900 as a private residence for Minnie Edith Arents Young. The house was designed as a palazzo in the Renaissance Revival architecture, Italian Renaissance Revival style. The 54th Street facade was designed as a four-story structure with a Rustication (architecture), rusticated first story and decorated windows on the upper stories. Because 19 East 54th Street was wider than other houses in the area, the architectural details were designed to be more imposing. The penthouse at the fifth and sixth stories is recessed from the street. The interior was ornately outfitted with a Coffer, coffered ceiling, a staine ... [...More Info...] [...Related Items...] OR: [Wikipedia] [Google] [Baidu] |
689 Fifth Avenue
689 Fifth Avenue (originally the Aeolian Building and later the Elizabeth Arden Building) is a commercial building in the Midtown Manhattan neighborhood of New York City, at the northeast corner of Fifth Avenue and 54th Street (Manhattan), 54th Street. The building was designed by Warren and Wetmore and constructed from 1925 to 1927. The fifteen-story building was designed in the Neoclassical architecture, neoclassical style with French Renaissance architecture, French Renaissance Revival details. The primary portions of the facade are made of Indiana Limestone, interspersed with Italian marble spandrels, while the upper stories are made of decorative buff-colored Architectural terracotta, terracotta. The first nine stories occupy nearly the whole lot, with a rounded corner facing Fifth Avenue and 54th Street. On the 10th, 12th, and 14th floors, the building has Setback (architecture), setbacks as mandated by the 1916 Zoning Resolution, and the building contains several angled ... [...More Info...] [...Related Items...] OR: [Wikipedia] [Google] [Baidu] |
The Peninsula New York
The Peninsula New York is a historic luxury hotel at the corner of Fifth Avenue and 55th Street in Manhattan, New York City. Built in 1905 as the Gotham Hotel, the structure was designed by Hiss and Weekes in the neo-classical style. The hotel is part of the Hong Kong–based Peninsula Hotels group, which is owned by Hongkong and Shanghai Hotels (HSH). The facade was made of limestone and granite to complement the neighboring University Club of New York building. The facade of the original hotel is divided into three horizontal sections similar to the components of a column, namely a base, shaft, and capital. A three-story glass penthouse, completed in the 1980s to designs by Stephen B. Jacobs, rises above the original roof and contains the hotel's pool and fitness center. The lower stories contain two restaurants, a lobby, and various other rooms across multiple levels. The hotel originally had 400 guestrooms, although this was downsized in the 1980s to 250 rooms, including a ... [...More Info...] [...Related Items...] OR: [Wikipedia] [Google] [Baidu] |






.jpg)



