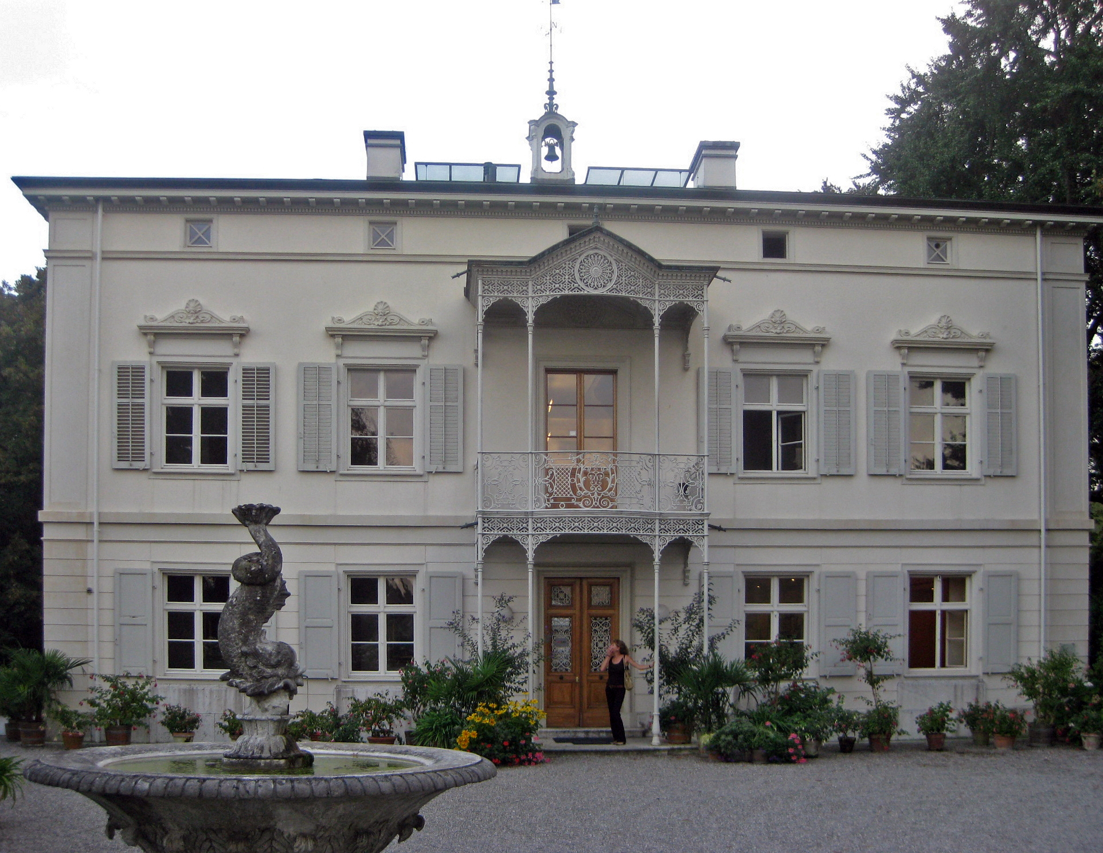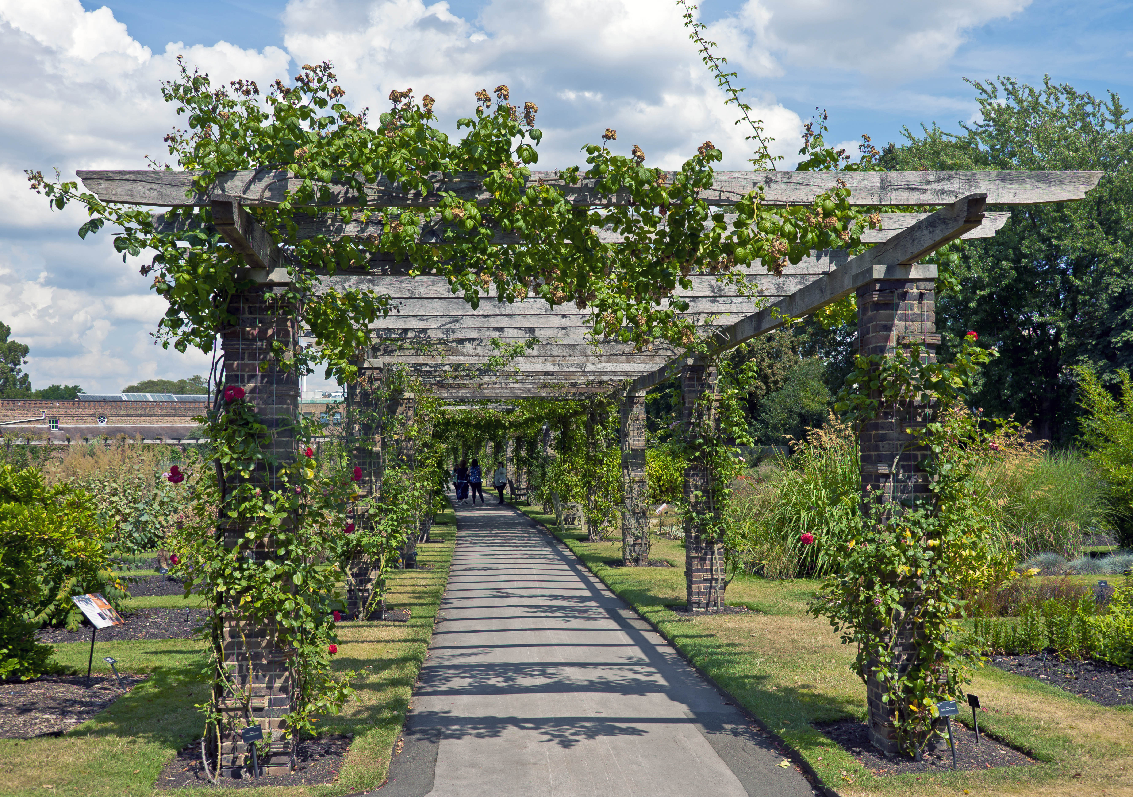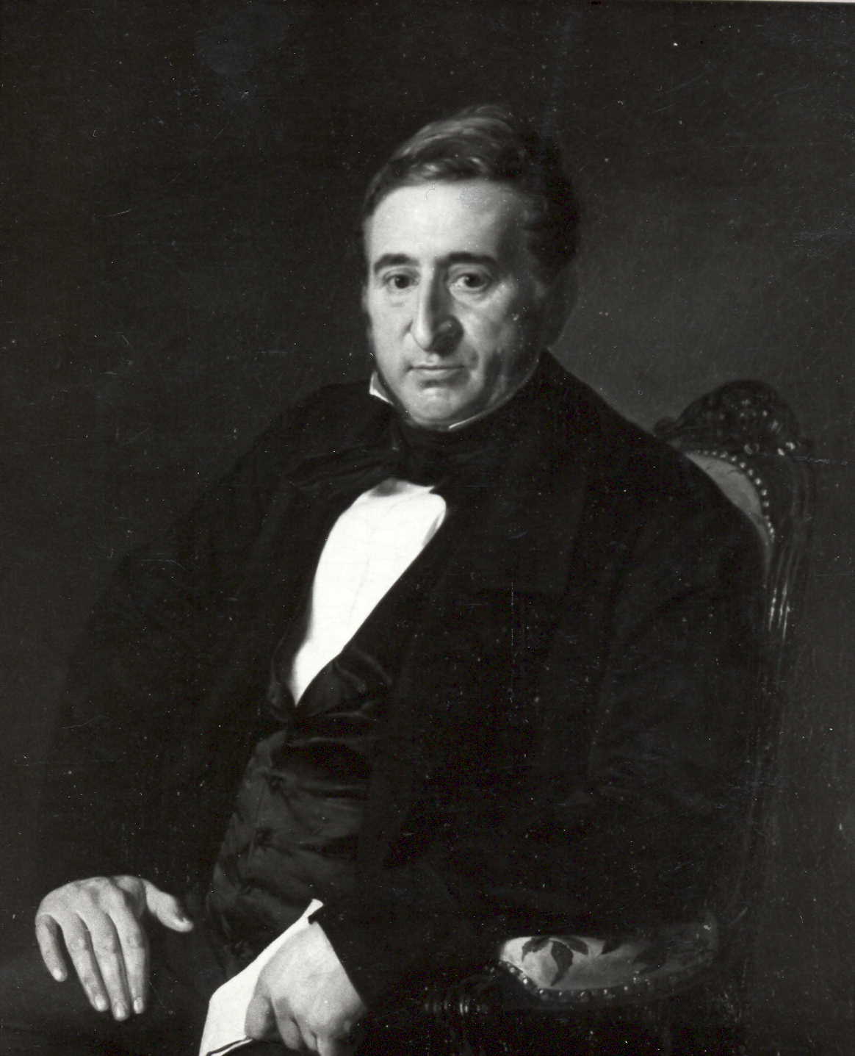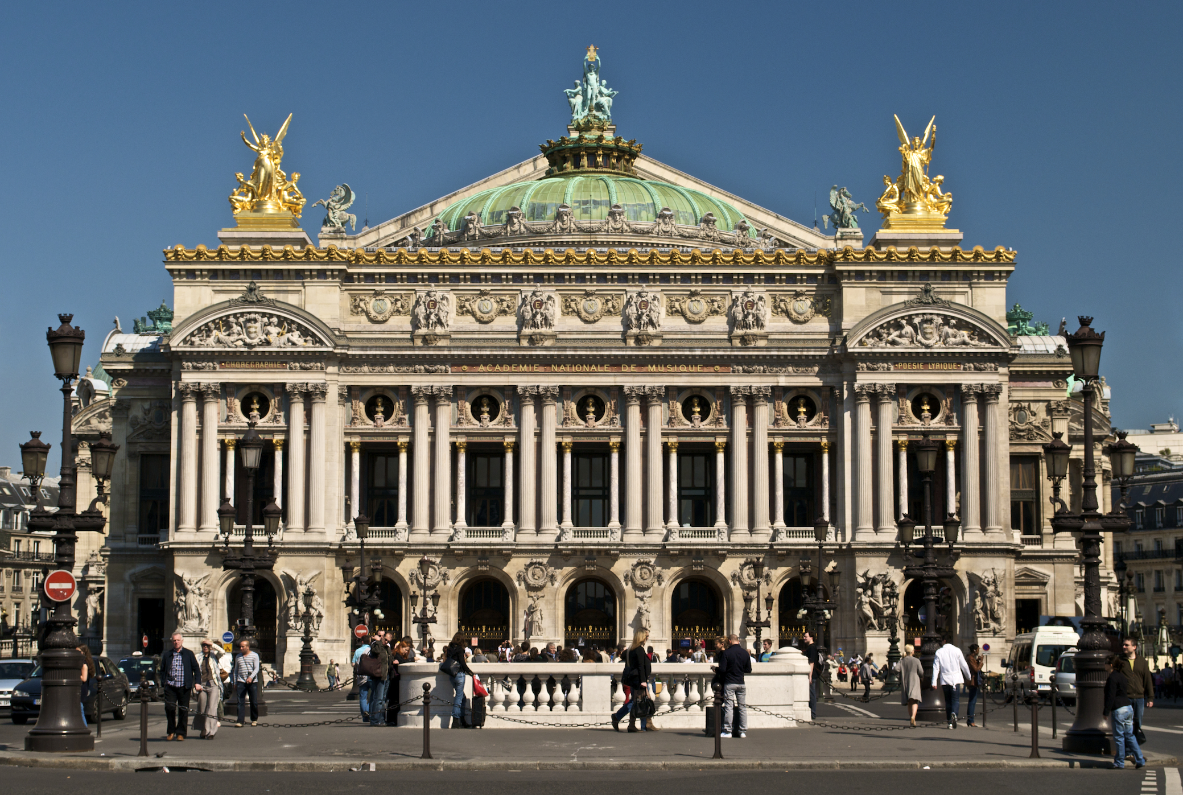|
Villa Merian
The Villa Merian, with its English Garden, stands on the elevated plain above Brüglingen in Münchenstein, in the canton of Basel-Country in Switzerland. Geographical location The geographical area Brüglingen is a plane region that lies along the western bank of the river Birs between St. Jacob an der Birs (now part of Basel) and Münchenstein. The Villa Merian, with its English Garden, stands upon the elevated plain directly above the Watermill Museum Brüglingen. History Manor house The original manor house was built in 1711 Baroque style by Alexander Löffler, above the watermill and the canal. The two storey building was covered by a gentle sloped hipped roof. Before the northern cladding there was a courtyard. To the south there was an arboretum and plant nursery. On the western side there was a tower and a gardening house. Built onto the rear of the house was a polygonal tower with spiral staircase. In 1801 the manor was rebuilt in early Neoclassical style. The pol ... [...More Info...] [...Related Items...] OR: [Wikipedia] [Google] [Baidu] |
Pergola
A pergola is most commonly an outdoor garden feature forming a shaded walkway, passageway, or sitting area of vertical posts or pillars that usually support cross-beams and a sturdy open lattice, often upon which woody vines are trained. The origin of the word is the Late Latin ''pergula'', referring to a projecting eave. As a type of gazebo, it also may be an extension of a building or serve as protection for an open terrace or a link between pavilions. They are different from green tunnels, with a green tunnel being a type of road under a canopy of trees. Pergolas are sometimes confused with "arbors," as the terms are used interchangeably. Generally, an "arbor" is regarded as wooden bench seats with a roof, usually enclosed by lattice panels forming a framework for climbing plants; in evangelical Christianity, brush arbor revivals occur under such structures. A pergola, on the other hand, is a much larger and more open structure. Normally, a pergola does not include integ ... [...More Info...] [...Related Items...] OR: [Wikipedia] [Google] [Baidu] |
Botanical Garden
A botanical garden or botanic gardenThe terms ''botanic'' and ''botanical'' and ''garden'' or ''gardens'' are used more-or-less interchangeably, although the word ''botanic'' is generally reserved for the earlier, more traditional gardens, and is the more usual term in the United Kingdom. is a garden with a documented collection of living plants for the purpose of scientific research, conservation, display, and education. Typically plants are labelled with their botanical names. It may contain specialist plant collections such as cactus, cacti and other succulent plants, herb gardens, plants from particular parts of the world, and so on; there may be greenhouses, shadehouses, again with special collections such as tropical plants, alpine plants, or other exotic plants. Most are at least partly open to the public, and may offer guided tours, educational displays, art exhibitions, book rooms, open-air theatrical and musical performances, and other entertainment. Botanical gard ... [...More Info...] [...Related Items...] OR: [Wikipedia] [Google] [Baidu] |
Gothic Revival Architecture
Gothic Revival (also referred to as Victorian Gothic, neo-Gothic, or Gothick) is an Architectural style, architectural movement that began in the late 1740s in England. The movement gained momentum and expanded in the first half of the 19th century, as increasingly serious and learned admirers of the neo-Gothic styles sought to revive medieval Gothic architecture, intending to complement or even supersede the Neoclassical architecture, neoclassical styles prevalent at the time. Gothic Revival draws upon features of medieval examples, including decorative patterns, finials, lancet windows, and hood moulds. By the middle of the 19th century, Gothic had become the preeminent architectural style in the Western world, only to fall out of fashion in the 1880s and early 1890s. The Gothic Revival movement's roots are intertwined with philosophical movements associated with Catholicism and a re-awakening of high church or Anglo-Catholic belief concerned by the growth of religious nonconfo ... [...More Info...] [...Related Items...] OR: [Wikipedia] [Google] [Baidu] |
Neue Welt
The Neue Welt is a sub-district of Münchenstein, in the canton of Basel-Country in Switzerland. Geographical location The geographical area called the ''Neue Welt'' (new world) evolved in the 17th century as the industry started establishing itself around the upper end of the "St. Alban-Teich". This is a canal, artificially constructed by the Basler Kloster St. Alban during the 12th century, so as to bring water and water power to the industry in Basel. Later, during the years 1624–25, the canal was prolonged through Brüglingen towards the Birs waterfall in Münchenstein and from here the water is diverged. The ''Neue Welt'' is the northernmost district of Münchenstein. ''Neue Welt'' lies along the western bank of the river Birs. To its east it borders on the municipality of Muttenz and to the west it borders on ''Dreispitz'', a business and economic service neighbourhood that lies half in Basel and in Münchenstein. To the north ''Neue Welt'' borders on St. Jakob an de ... [...More Info...] [...Related Items...] OR: [Wikipedia] [Google] [Baidu] |
Melchior Berri
Melchior Berri (born 20 October 1801 in Basel, died 12 May 1854 in Basel) was a well-known Swiss architect. He was the son of Melchior Berri (parish priest in Münchenstein) and Appollonia Streckeisen. In 1832 he married Margaretha Simone Burckhardt of Basel. Biography Early life Berri grew up as the son of a pastor in Basel and Münchenstein. Between 1817 and 1823, he studied with the famous architect Friedrich Weinbrenner in Karlsruhe. Afterwards he worked with the architect Jean-Nicolas Huyot in Paris and studied at the Parisian Academy. In 1826, he travelled to Italy, where he took an interest, both in Pompeii's buildings and frescos, and in the Renaissance The Renaissance ( , ) , from , with the same meanings. is a period in European history The history of Europe is traditionally divided into four time periods: prehistoric Europe (prior to about 800 BC), classical antiquity (800 BC to AD ... palaces of Rome. In doing so, he developed the technical skills of ... [...More Info...] [...Related Items...] OR: [Wikipedia] [Google] [Baidu] |
Christoph Merian Stiftung
Christoph Merian (22 January 1800 – 22 August 1858) was a banker and businessman. He was the owner of a large estate, agriculturist and rentier. He was one of the richest Swiss men of that time. He was an honorary citizen of Münchenstein (1854) and the canton of Basel-Country (1855) and the founder of the Christoph Merian Stiftung. Early life and education Christoph Merian was born on the 22 January 1800 in the “House to the Green Ring“ in Basel as the son of Christoph Merian senior and Valeria Hoffmann. Christoph Merian was educated in Basel. At the age of five years, his education began. He attended the private boy school of Johann Heinrich Munzinger from 1805 until 1808, the year when he entered the Gymnasium "Zur Burg". In 1811 his father bought the estate in Brüglingen, Münchenstein where the family would spend the summertime. In 1815 the family settled in Mannheim and by 1816 he began his apprenticeship as a merchant. In 1818, he began an education as an agronomi ... [...More Info...] [...Related Items...] OR: [Wikipedia] [Google] [Baidu] |
Acroterion
An acroterion, acroterium, or akroteria is an architectural ornament placed on a flat pedestal called the ''acroter'' or plinth, and mounted at the apex or corner of the pediment of a building in the classical style. An acroterion placed at the outer angles of the pediment is an ''acroterion angularium'' (' means ‘at the corners’). The acroterion may take a wide variety of forms, such as a statue, tripod, disc, urn, palmette or some other sculpted feature. Acroteria are also found in Gothic architecture. They are sometimes incorporated into furniture designs. Etymology The word comes from the Greek ' ( 'summit, extremity'), from the comparative form of the adjective ' (, 'extreme, endmost'). It was Latinized by the Romans as '. ''Acroteria'' is the plural of both the original Greek and the Latin form. According to Webb, during the Hellenistic period the winged victory or Nike figure was considered to be "the most appropriate motif for figured akroteria.” Image:Marb ... [...More Info...] [...Related Items...] OR: [Wikipedia] [Google] [Baidu] |
Cladding (construction)
Cladding is the application of one material over another to provide a skin or layer. In construction, cladding is used to provide a degree of thermal insulation and weather resistance, and to improve the appearance of buildings. Cladding can be made of any of a wide range of materials including wood, metal, brick, vinyl, and composite materials that can include aluminium, wood, blends of cement and recycled polystyrene, wheat/rice straw fibres. Rainscreen cladding is a form of weather cladding designed to protect against the elements, but also offers thermal insulation. The cladding does not itself need to be waterproof, merely a control element: it may serve only to direct water or wind safely away in order to control run-off and prevent its infiltration into the building structure. Cladding may also be a control element for noise, either entering or escaping. Cladding can become a fire risk by design or material. Description Cladding in construction is material applied over ... [...More Info...] [...Related Items...] OR: [Wikipedia] [Google] [Baidu] |
Second Empire (architecture)
Second Empire style, also known as the Napoleon III style, is a highly eclectic style of architecture and decorative arts, which uses elements of many different historical styles, and also made innovative use of modern materials, such as iron frameworks and glass skylights. It flourished during the reign of Emperor Napoleon III in France (1852–1871) and had an important influence on architecture and decoration in the rest of Europe and North America. Major examples of the style include the Opéra Garnier (1862–1871) in Paris by Charles Garnier, the Bibliothèque nationale de France, the Church of Saint Augustine (1860–1871), and the Philadelphia City Hall (1871–1901). The architectural style was closely connected with Haussmann's renovation of Paris carried out during the Second Empire; the new buildings, such as the Opéra, were intended as the focal points of the new boulevards. Characteristics The Napoleon III or Second Empire style took its inspiration from ... [...More Info...] [...Related Items...] OR: [Wikipedia] [Google] [Baidu] |






