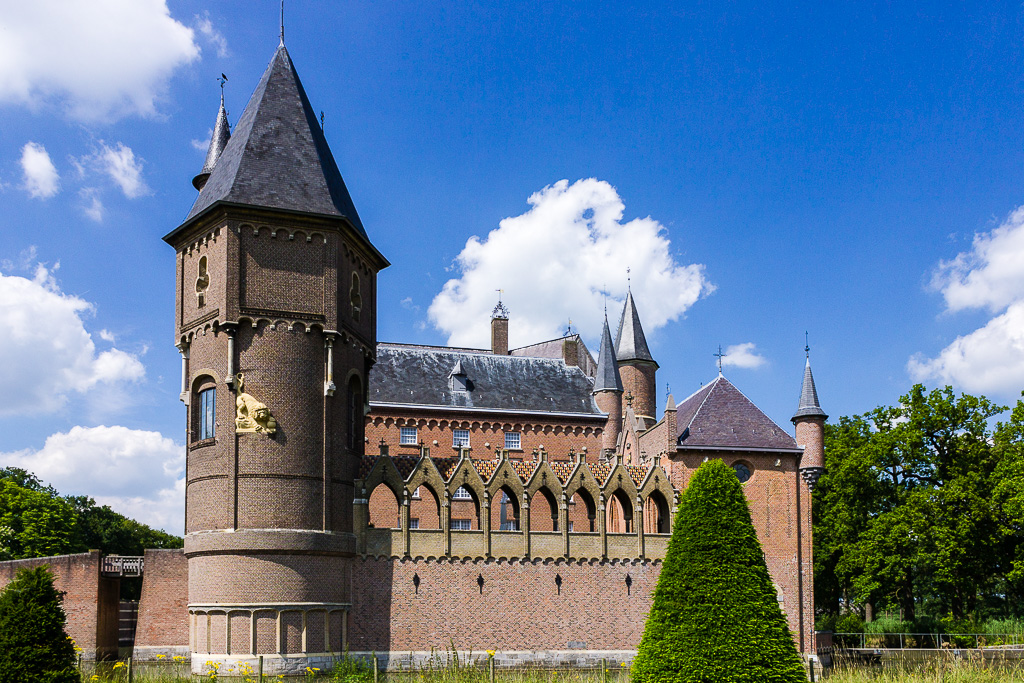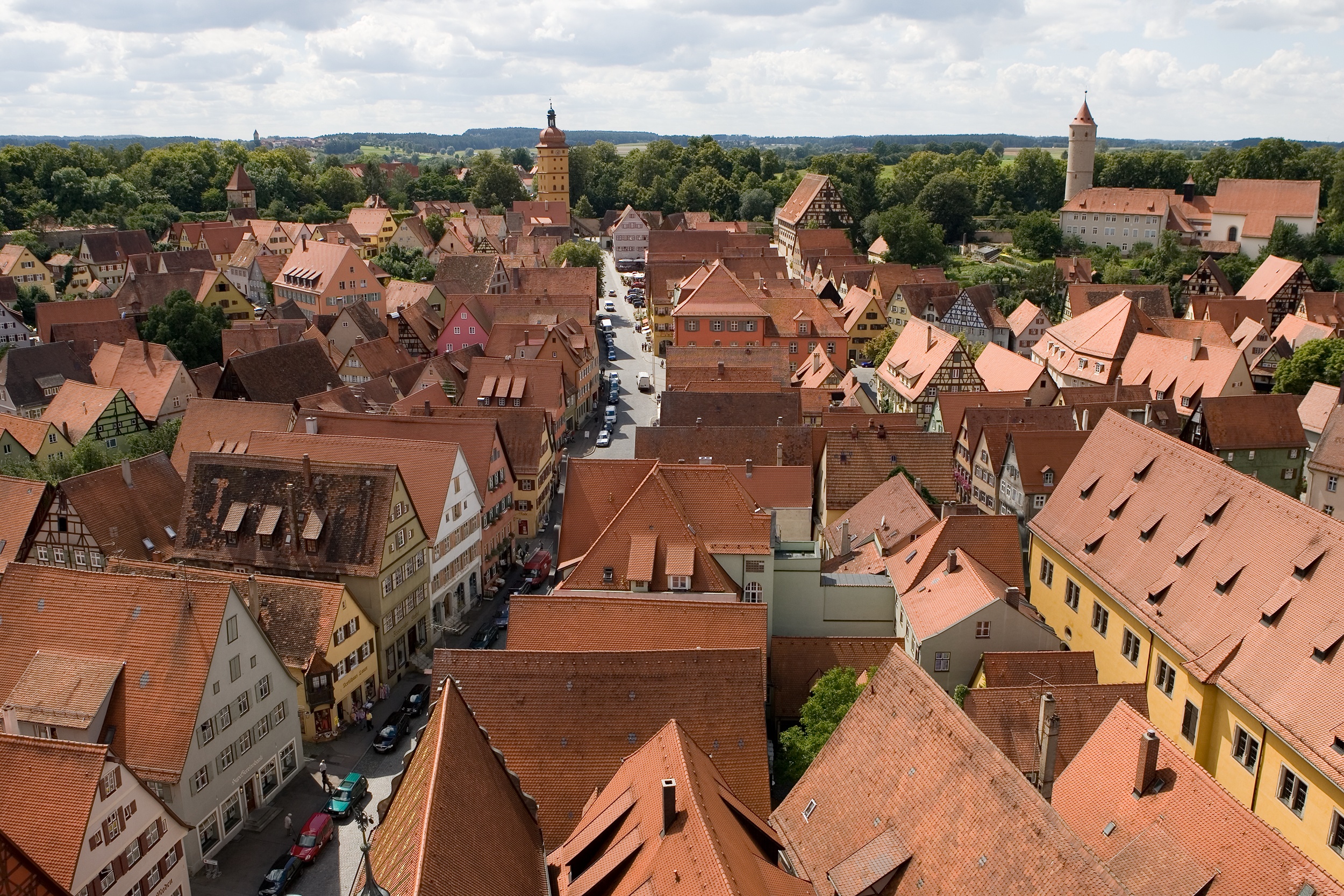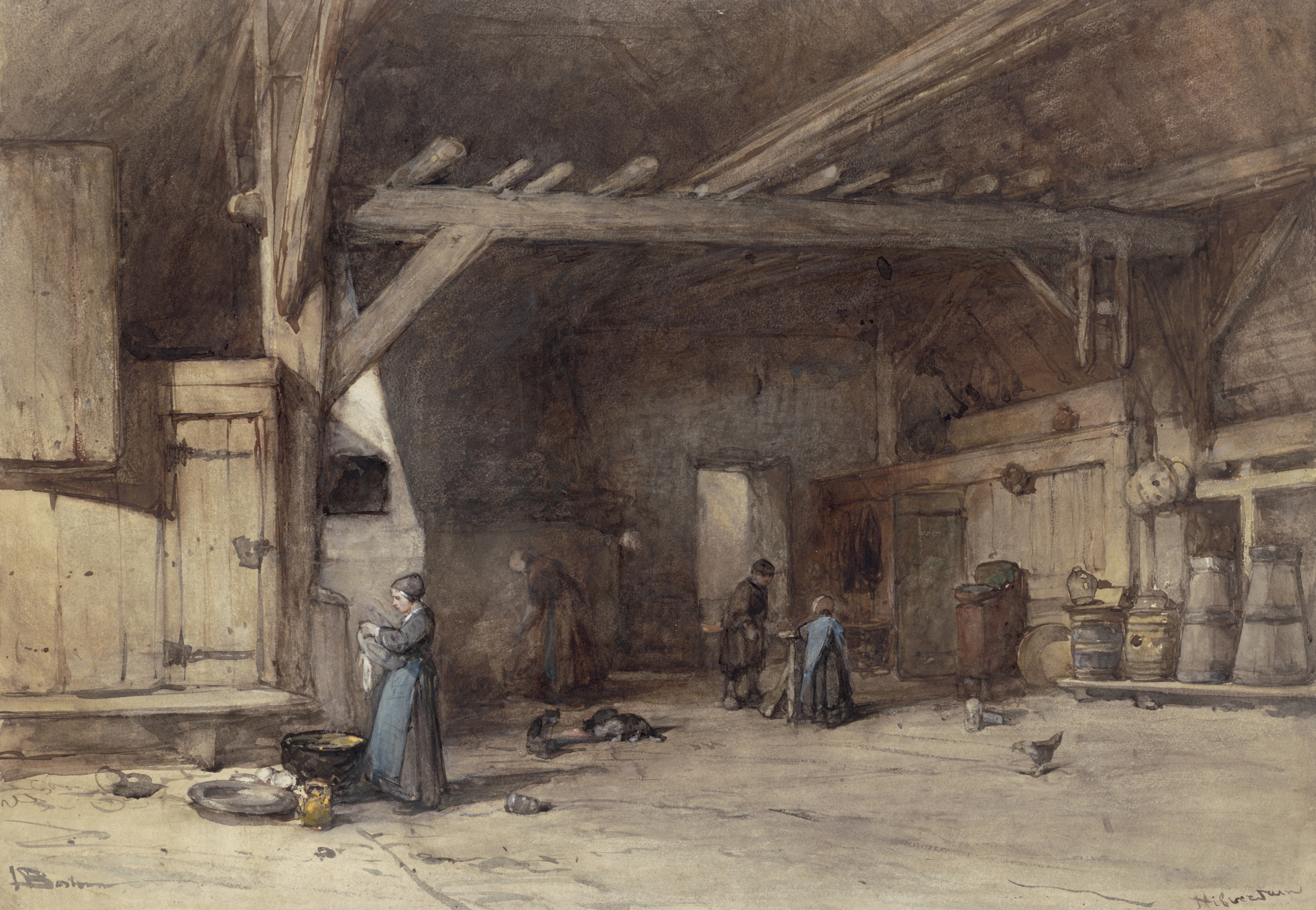|
Villa Mariënhof
Villa Mariënhof is a historic mansion with a garden located along the Bredaseweg in the Dutch city Tilburg. It was built between 1916 and 1918 as the residence of the family of a factory owner, and it was designed by Johan Wilhelm Hanrath. In 1986, it was inherited by Staatsbosbeheer, who first used Villa Mariënhof as an office and later rented it. The house itself, its teahouse, and the garden are ''rijksmonumenten''. History Villa Mariënhof was constructed between 1916 and 1918 according to a design by architect Johan Wilhelm Hanrath. The client was Jos Janssen, who was the owner of the dyeing factory "De Regenboog" along the Bredaseweg. It was built on the north side of the Bredaseweg, where ribbon development of large detached houses with gardens started to take a hold in the 1930s. The building was renovated after a building permit was granted in 1939. The veranda was turned into a sunroom, and a terrace (building), terrace was added adjacent to it in the front. In 1951, a ... [...More Info...] [...Related Items...] OR: [Wikipedia] [Google] [Baidu] |
North Brabant
North Brabant ( nl, Noord-Brabant ; Brabantian: ; ), also unofficially called Brabant, is a province in the south of the Netherlands. It borders the provinces of South Holland and Gelderland to the north, Limburg to the east, Zeeland to the west, and the Flemish provinces of Antwerp and Limburg to the south. The northern border follows the Meuse westward to its mouth in the Hollands Diep strait, part of the Rhine–Meuse–Scheldt delta. North Brabant has a population of 2,562,566 as of November 2019. Major cities in North Brabant are Eindhoven (pop. 231,642), Tilburg (pop. 217,259), Breda (pop. 183,873) and its provincial capital 's-Hertogenbosch (pop. 154,205). History The Duchy of Brabant was a state of the Holy Roman Empire established in 1183 or 1190. It developed from the Landgraviate of Brabant and formed the heart of the historic Low Countries, part of the Burgundian Netherlands from 1430 and of the Habsburg Netherlands from 1482, until it was split up after th ... [...More Info...] [...Related Items...] OR: [Wikipedia] [Google] [Baidu] |
Brabants Dagblad
''Brabants Dagblad'' is a daily Dutch newspaper. It is distributed in the center and northeast of North Brabant, in 's-Hertogenbosch and Tilburg and their surrounding regions. The paper's office is in 's-Hertogenbosch. History 18th century The history of ''Brabants Dagblad'' begins on 2 July 1771, when two printers in 's-Hertogenbosch, L.J. Bresser and C.A. Viéweg, started the ''s-Hertogenbossche Dingsdagse (en Vrydagse) Courant'', a city paper published on Tuesdays and Fridays. 19th century The paper underwent a number of name changes and was banned in 1810 under the French domination. After more name changes, the paper, now called ''Provinciaal Dagblad'' and loyal to the monarchy, found itself in competition with two other local papers: the newly founded Roman Catholic ''De Noord-Brabander'', the likewise Catholic ''Nieuwe Noord-Brabanter'' (until 1872), and after 1869 with yet another city paper, ''Het Huisgezin''. 20th century By 1910, ''De Noord-Brabander'', ''Het Hui ... [...More Info...] [...Related Items...] OR: [Wikipedia] [Google] [Baidu] |
Arch
An arch is a vertical curved structure that spans an elevated space and may or may not support the weight above it, or in case of a horizontal arch like an arch dam, the hydrostatic pressure against it. Arches may be synonymous with vaults, but a vault may be distinguished as a continuous arch forming a roof. Arches appeared as early as the 2nd millennium BC in Mesopotamian brick architecture, and their systematic use started with the ancient Romans, who were the first to apply the technique to a wide range of structures. Basic concepts An arch is a pure compression form. It can span a large area by resolving forces into compressive stresses, and thereby eliminating tensile stresses. This is sometimes denominated "arch action". As the forces in the arch are transferred to its base, the arch pushes outward at its base, denominated "thrust". As the rise, i. e. height, of the arch decreases the outward thrust increases. In order to preserve arch action and prevent collapse ... [...More Info...] [...Related Items...] OR: [Wikipedia] [Google] [Baidu] |
Porch
A porch (from Old French ''porche'', from Latin ''porticus'' "colonnade", from ''porta'' "passage") is a room or gallery located in front of an entrance of a building. A porch is placed in front of the facade of a building it commands, and forms a low front. Alternatively, it may be a vestibule, or a projecting building that houses the entrance door of a building. Porches exist in both religious and secular architecture. There are various styles of porches, many of which depend on the architectural tradition of its location. Porches allow for sufficient space for a person to comfortably pause before entering or after exiting a building, or to relax on. Many porches are open on the outward side with balustrade supported by balusters that usually encircles the entire porch except where stairs are found. The word "porch" is almost exclusively used for a structure that is outside the main walls of a building or house. Porches can exist under the same roof line as the rest of the ... [...More Info...] [...Related Items...] OR: [Wikipedia] [Google] [Baidu] |
Bay (architecture)
In architecture, a bay is the space between architectural elements, or a recess or compartment. The term ''bay'' comes from Old French ''baie'', meaning an opening or hole."Bay" ''Online Etymology Dictionary''. http://www.etymonline.com/index.php?allowed_in_frame=0&search=bay&searchmode=none accessed 3/10/2014 __NOTOC__ Examples # The spaces between posts, columns, or buttresses in the length of a building, the division in the widths being called aisles. This meaning also applies to overhead vaults (between ribs), in a building using a vaulted structural system. For example, the Gothic architecture period's Chartres Cathedral has a nave (main interior space) that is '' "seven bays long." '' Similarly in timber framing a bay is the space between posts in the transverse direction of the building and aisles run longitudinally."Bay", n.3. def. 1-6 and "Bay", n.5 def 2. ''Oxford English Dictionary'' Second Edition on CD-ROM (v. 4.0) © Oxford University Press 2009 # Where there a ... [...More Info...] [...Related Items...] OR: [Wikipedia] [Google] [Baidu] |
Flemish Bond
Brickwork is masonry produced by a bricklayer, using bricks and Mortar (masonry), mortar. Typically, rows of bricks called ''Course (architecture), courses'' are laid on top of one another to build up a structure such as a brick wall. Bricks may be differentiated from blocks by size. For example, in the UK a brick is defined as a unit having dimensions less than and a block is defined as a unit having one or more dimensions greater than the largest possible brick. Brick is a popular medium for constructing buildings, and examples of brickwork are found through history as far back as the Bronze Age. The fired-brick faces of the ziggurat of ancient Dur-Kurigalzu in Iraq date from around 1400 BC, and the brick buildings of ancient Mohenjo-daro in Pakistan were built around 2600 BC. Much older examples of brickwork made with dried (but not fired) bricks may be found in such ancient locations as Jericho in Palestine, Çatalhöyük, Çatal Höyük in Anatolia, and Mehrgarh in Pakis ... [...More Info...] [...Related Items...] OR: [Wikipedia] [Google] [Baidu] |
Roof Tiles
Roof tiles are designed mainly to keep out rain, and are traditionally made from locally available materials such as terracotta or slate. Modern materials such as concrete, metal and plastic are also used and some clay tiles have a waterproof glaze. Roof tiles are 'hung' from the framework of a roof by fixing them with nails. The tiles are usually hung in parallel rows, with each row overlapping the row below it to exclude rainwater and to cover the nails that hold the row below. There are also roof tiles for special positions, particularly where the planes of the several pitches meet. They include ridge, hip and valley tiles. These can either be bedded and pointed in cement mortar or mechanically fixed. Similarly to roof tiling, tiling has been used to provide a protective weather envelope to the sides of timber frame buildings. These are hung on laths nailed to wall timbers, with tiles specially molded to cover corners and jambs. Often these tiles are shaped at the exposed e ... [...More Info...] [...Related Items...] OR: [Wikipedia] [Google] [Baidu] |
Hip Roof
A hip roof, hip-roof or hipped roof, is a type of roof where all sides slope downwards to the walls, usually with a fairly gentle slope (although a tented roof by definition is a hipped roof with steeply pitched slopes rising to a peak). Thus, a hipped roof has no gables or other vertical sides to the roof. A square hip roof is shaped like a pyramid. Hip roofs on houses may have two triangular sides and two trapezoidal ones. A hip roof on a rectangular plan has four faces. They are almost always at the same pitch or slope, which makes them symmetrical about the centerlines. Hip roofs often have a consistent level fascia, meaning that a gutter can be fitted all around. Hip roofs often have dormer slanted sides. Construction Hip roofs are more difficult to construct than a gabled roof, requiring more complex systems of rafters or trusses. Hip roofs can be constructed on a wide variety of plan shapes. Each ridge is central over the rectangle of the building below it. The t ... [...More Info...] [...Related Items...] OR: [Wikipedia] [Google] [Baidu] |
Attic
An attic (sometimes referred to as a '' loft'') is a space found directly below the pitched roof of a house or other building; an attic may also be called a ''sky parlor'' or a garret. Because attics fill the space between the ceiling of the top floor of a building and the slanted roof, they are known for being awkwardly shaped spaces with exposed rafters and difficult-to-reach corners. While some attics are converted into bedrooms, home offices, or attic apartments complete with windows and staircases, most remain difficult to access (and are usually entered using a loft hatch and ladder). Attics help control temperatures in a house by providing a large mass of slowly moving air, and are often used for storage. The hot air rising from the lower floors of a building is often retained in attics, further compounding their reputation as inhospitable environments. However, in recent years attics have been insulated to help decrease heating costs, since, on average, uninsulated a ... [...More Info...] [...Related Items...] OR: [Wikipedia] [Google] [Baidu] |
Hilversum
Hilversum () is a city and municipality in the province of North Holland, Netherlands. Located in the heart of the Gooi, it is the largest urban centre in that area. It is surrounded by heathland, woods, meadows, lakes, and smaller towns. Hilversum is part of the Randstad, one of the largest conurbations in Europe, and the Amsterdam metropolitan area; it is about 22 km from the centre of Amsterdam and about 15 km from the city of Utrecht. The city is home to the headquarters, studios, and broadcast stations of several major radio, television, and newspaper companies, such as the NOS. This means that Hilversum is known for being the ''mediastad'' (media city) of the Netherlands. Town Hilversum lies south-east of Amsterdam and north of Utrecht. The town is known for its architecturally important Town Hall (Raadhuis Hilversum), designed by Willem Marinus Dudok and built in 1931. Hilversum has one public library, two swimming pools (Van Hellemond Sport and De Lieberg), a numbe ... [...More Info...] [...Related Items...] OR: [Wikipedia] [Google] [Baidu] |
Arterial Road
An arterial road or arterial thoroughfare is a high-capacity urban road that sits below freeways/motorways on the road hierarchy in terms of traffic flow and speed. The primary function of an arterial road is to deliver traffic from collector roads to freeways or expressways, and between urban centres at the highest level of service possible. As such, many arteries are limited-access roads, or feature restrictions on private access. Because of their relatively high accessibility, many major roads face large amounts of land use and urban development, making them significant urban places. In traffic engineering hierarchy, an arterial road delivers traffic between collector roads and freeways. For new arterial roads, intersections are often reduced to increase traffic flow. In California, arterial roads are usually spaced every half mile, and have intersecting collector(s) and streets. Some arterial roads, characterized by a small fraction of intersections and driveways compared to ... [...More Info...] [...Related Items...] OR: [Wikipedia] [Google] [Baidu] |





