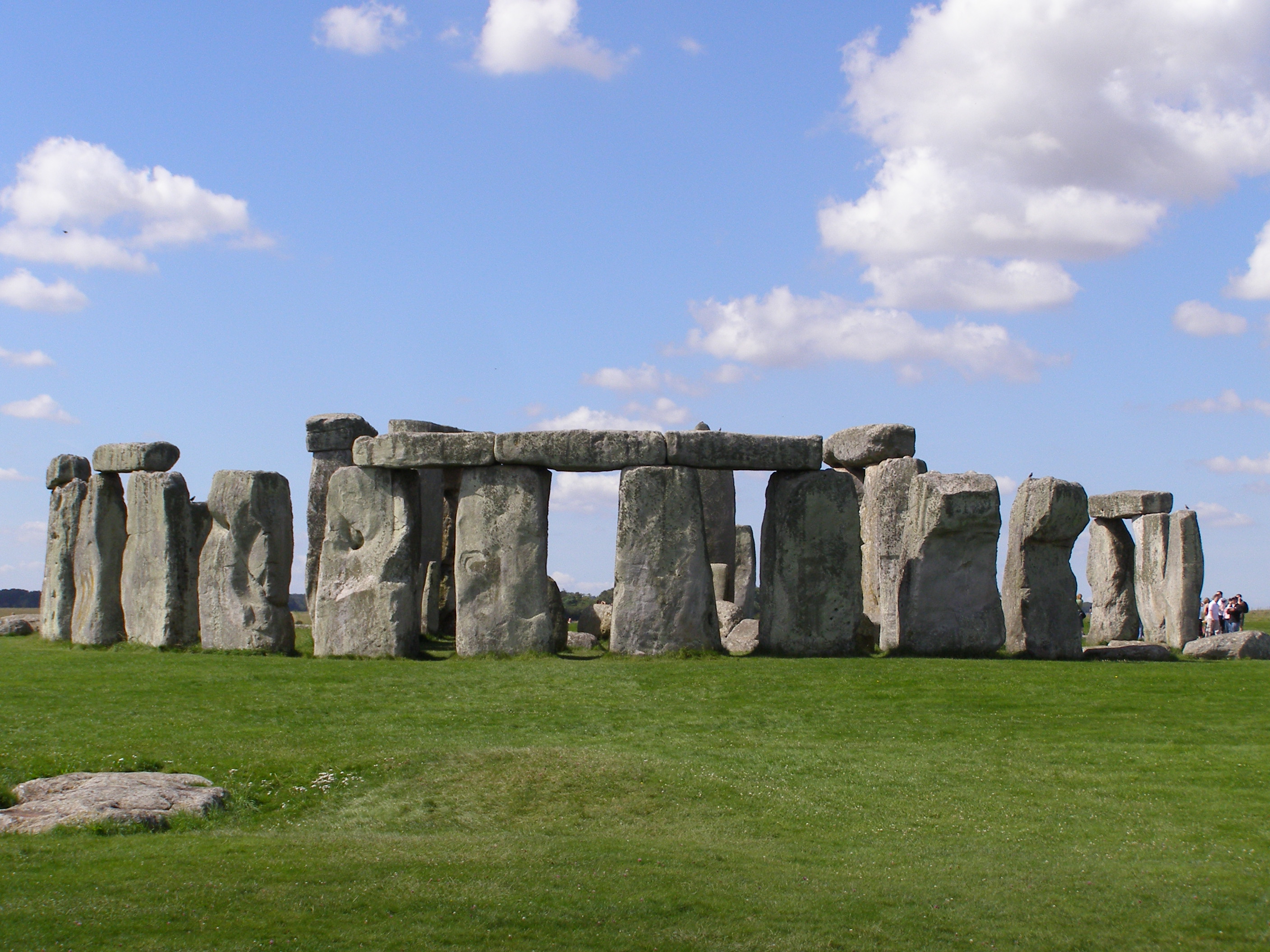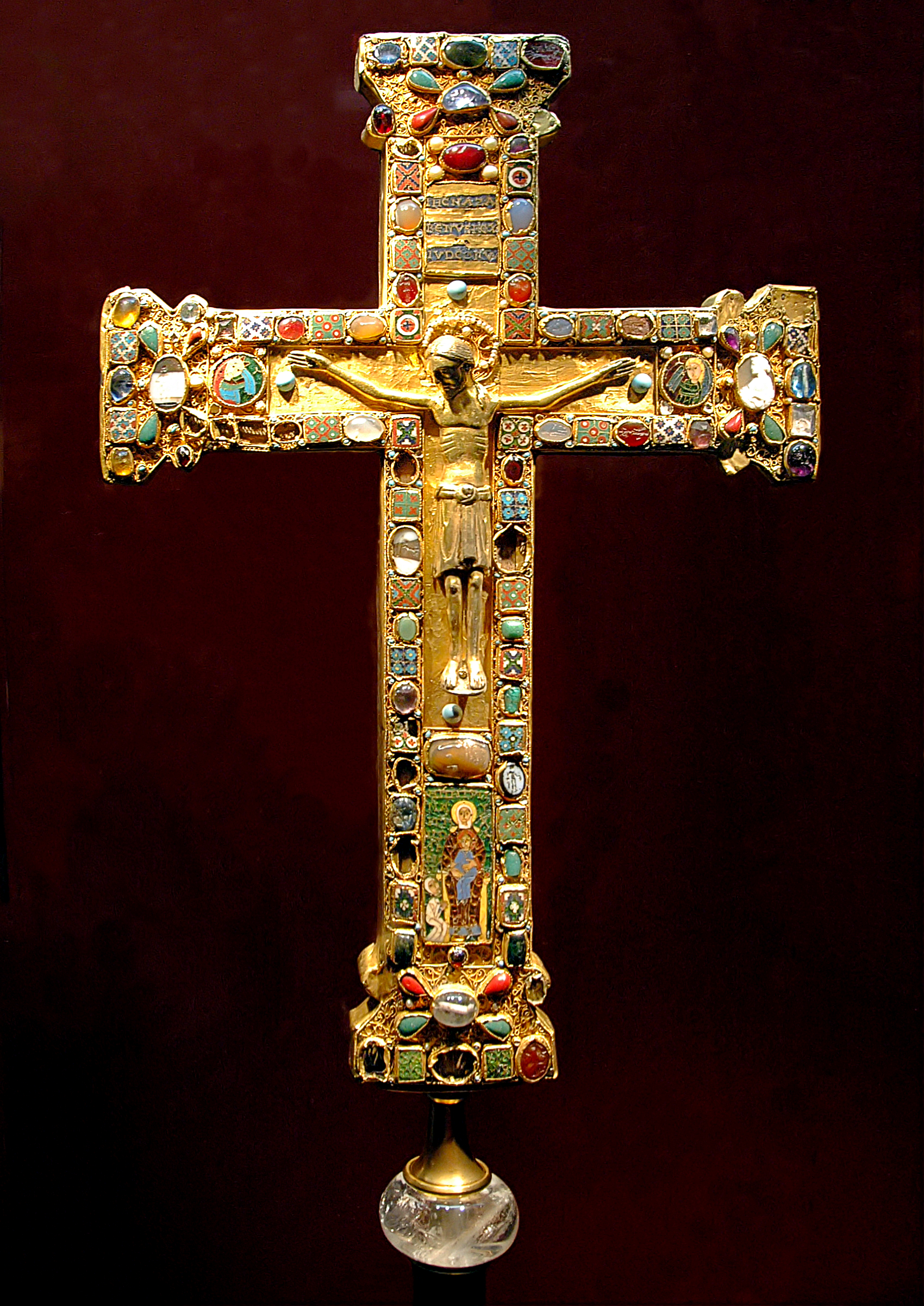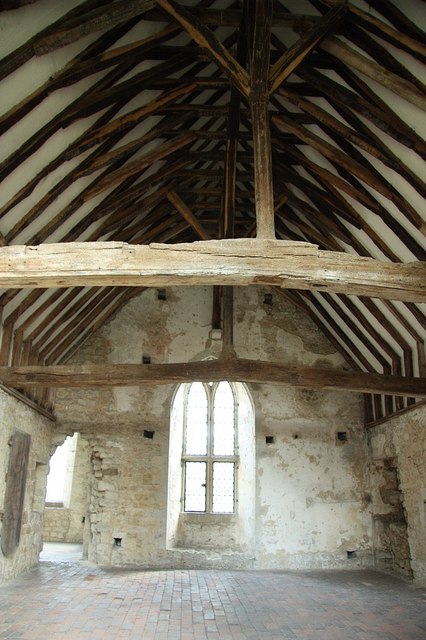|
Tithe Barn, Lenham
The Tithe Barn in Lenham, Kent, England is a large medieval tithe barn to the south of St Mary's Church. It was probably built in the late 14th century and is a Grade I listed building. The timber framed structure has internal aisles on both sides and both ends and sits on a timber sill supported on a stone plinth or on stone pedestals. It is nine bays long, two of which were added in the late 15th century or early 16th century and is weatherboarded with a tiled hip roof. The main part of the roof is supported on crown post trusses with the aisle roofs formed by raking rafters between the wall studs and the main truss posts. The barn belonged to St Augustine's, Canterbury, and was originally one of a pair, but the other burnt down in 1962. See also *Grade I listed buildings in Maidstone There are 42 Grade I listed buildings in Maidstone. The Borough of Maidstone is a local government district in the English county of Kent. The district covers a largely rural area ... [...More Info...] [...Related Items...] OR: [Wikipedia] [Google] [Baidu] |
Lenham
Lenham is a market village and civil parish in Kent situated on the southern edge of the North Downs, east of Maidstone. The picturesque square in the village has two public houses (one of which is a hotel), a couple of restaurants, and a tea-room. Lenham has a population of 3,370 according to the 2011 Census. Lenham railway station is on the Maidstone East Line. The village is at the main source of the Great Stour and the Stour Valley Walk starts here, heading to Ashford and on to Canterbury and the English Channel near Sandwich. It is also the source of the River Len, which flows in a westerly direction to join the River Medway at Maidstone. History Mentioned in the Domesday Book, Lenham market dates back to 1088, when the village was an important crossroad settlement. The manor of Lenham belonged to St Augustine's Abbey, Canterbury, until the dissolution of the monasteries when it reverted to the Crown. Queen Elizabeth I awarded the manor to her chief courtier, Willia ... [...More Info...] [...Related Items...] OR: [Wikipedia] [Google] [Baidu] |
England
England is a country that is part of the United Kingdom. It shares land borders with Wales to its west and Scotland to its north. The Irish Sea lies northwest and the Celtic Sea to the southwest. It is separated from continental Europe by the North Sea to the east and the English Channel to the south. The country covers five-eighths of the island of Great Britain, which lies in the North Atlantic, and includes over 100 smaller islands, such as the Isles of Scilly and the Isle of Wight. The area now called England was first inhabited by modern humans during the Upper Paleolithic period, but takes its name from the Angles, a Germanic tribe deriving its name from the Anglia peninsula, who settled during the 5th and 6th centuries. England became a unified state in the 10th century and has had a significant cultural and legal impact on the wider world since the Age of Discovery, which began during the 15th century. The English language, the Anglican Church, and Engli ... [...More Info...] [...Related Items...] OR: [Wikipedia] [Google] [Baidu] |
Middle Ages
In the history of Europe, the Middle Ages or medieval period lasted approximately from the late 5th to the late 15th centuries, similar to the post-classical period of global history. It began with the fall of the Western Roman Empire and transitioned into the Renaissance and the Age of Discovery. The Middle Ages is the middle period of the three traditional divisions of Western history: classical antiquity, the medieval period, and the modern period. The medieval period is itself subdivided into the Early, High, and Late Middle Ages. Population decline, counterurbanisation, the collapse of centralized authority, invasions, and mass migrations of tribes, which had begun in late antiquity, continued into the Early Middle Ages. The large-scale movements of the Migration Period, including various Germanic peoples, formed new kingdoms in what remained of the Western Roman Empire. In the 7th century, North Africa and the Middle East—most recently part of the Eastern Ro ... [...More Info...] [...Related Items...] OR: [Wikipedia] [Google] [Baidu] |
Tithe Barn
A tithe barn was a type of barn used in much of northern Europe in the Middle Ages for storing rents and tithes. Farmers were required to give one-tenth of their produce to the established church. Tithe barns were usually associated with the village church or rectory, and independent farmers took their tithes there. The village priests did not have to pay tithes—the purpose of the tithe being their support. Some operated their own farms anyway. The former church property has sometimes been converted to village greens. Many were monastic barns, originally used by the monastery itself or by a monastic grange. The word 'grange' is (indirectly) derived from Latin ('granary'). Identical barns were found on royal domains and country estates. The medieval aisled barn was developed in the 12th and 13th centuries, following the examples of royal halls, hospitals and market halls. Its predecessors included Roman horrea and Neolithic long houses. According to English Heritage, "exact ... [...More Info...] [...Related Items...] OR: [Wikipedia] [Google] [Baidu] |
St Mary's Church, Lenham
St Mary's is a parish church in Lenham, Kent, England, begun in the 12th century with additions in the next three centuries. It is a Grade I listed building. Structure The church was built in several phases and is constructed of local rag-stone and flint with a plain-tiled pitched roof to each section. The tower, built of randomly coursed rag-stone, was constructed in the 15th century and comprises three stages with buttressed corners and a stair turret on the north-east corner. The tower parapet and turret are battlemented and a string course above the third stage belfry windows incorporates gargoyles. The west face of the tower features a large, three-lighted window above the west door. The nave and chancel were started in the 12th century and are built mostly with random flint walls with some stone elements. The south side of the nave has three arched three-lighted perpendicular style windows. The chancel has a restored three-lighted perpendicular window and two lancet win ... [...More Info...] [...Related Items...] OR: [Wikipedia] [Google] [Baidu] |
Listed Building
In the United Kingdom, a listed building or listed structure is one that has been placed on one of the four statutory lists maintained by Historic England in England, Historic Environment Scotland in Scotland, in Wales, and the Northern Ireland Environment Agency in Northern Ireland. The term has also been used in the Republic of Ireland, where buildings are protected under the Planning and Development Act 2000. The statutory term in Ireland is " protected structure". A listed building may not be demolished, extended, or altered without special permission from the local planning authority, which typically consults the relevant central government agency, particularly for significant alterations to the more notable listed buildings. In England and Wales, a national amenity society must be notified of any work to a listed building which involves any element of demolition. Exemption from secular listed building control is provided for some buildings in current use for worship, ... [...More Info...] [...Related Items...] OR: [Wikipedia] [Google] [Baidu] |
Timber Frame
Timber framing (german: Holzfachwerk) and "post-and-beam" construction are traditional methods of building with heavy timbers, creating structures using squared-off and carefully fitted and joined timbers with joints secured by large wooden pegs. If the structural frame of load-bearing timber is left exposed on the exterior of the building it may be referred to as half-timbered, and in many cases the infill between timbers will be used for decorative effect. The country most known for this kind of architecture is Germany, where timber-framed houses are spread all over the country. The method comes from working directly from logs and trees rather than pre-cut dimensional lumber. Hewing this with broadaxes, adzes, and draw knives and using hand-powered braces and augers (brace and bit) and other woodworking tools, artisans or framers could gradually assemble a building. Since this building method has been used for thousands of years in many parts of the world, many styles ... [...More Info...] [...Related Items...] OR: [Wikipedia] [Google] [Baidu] |
Bay (architecture)
In architecture, a bay is the space between architectural elements, or a recess or compartment. The term ''bay'' comes from Old French ''baie'', meaning an opening or hole."Bay" ''Online Etymology Dictionary''. http://www.etymonline.com/index.php?allowed_in_frame=0&search=bay&searchmode=none accessed 3/10/2014 __NOTOC__ Examples # The spaces between posts, columns, or buttresses in the length of a building, the division in the widths being called aisles. This meaning also applies to overhead vaults (between ribs), in a building using a vaulted structural system. For example, the Gothic architecture period's Chartres Cathedral has a nave (main interior space) that is '' "seven bays long." '' Similarly in timber framing a bay is the space between posts in the transverse direction of the building and aisles run longitudinally."Bay", n.3. def. 1-6 and "Bay", n.5 def 2. ''Oxford English Dictionary'' Second Edition on CD-ROM (v. 4.0) © Oxford University Press 2009 # Where there a ... [...More Info...] [...Related Items...] OR: [Wikipedia] [Google] [Baidu] |
Hip Roof
A hip roof, hip-roof or hipped roof, is a type of roof where all sides slope downwards to the walls, usually with a fairly gentle slope (although a tented roof by definition is a hipped roof with steeply pitched slopes rising to a peak). Thus, a hipped roof has no gables or other vertical sides to the roof. A square hip roof is shaped like a pyramid. Hip roofs on houses may have two triangular sides and two trapezoidal ones. A hip roof on a rectangular plan has four faces. They are almost always at the same pitch or slope, which makes them symmetrical about the centerlines. Hip roofs often have a consistent level fascia, meaning that a gutter can be fitted all around. Hip roofs often have dormer slanted sides. Construction Hip roofs are more difficult to construct than a gabled roof, requiring more complex systems of rafters or trusses. Hip roofs can be constructed on a wide variety of plan shapes. Each ridge is central over the rectangle of the building below it. The t ... [...More Info...] [...Related Items...] OR: [Wikipedia] [Google] [Baidu] |
Crown Post
A crown post is a term in traditional timber framing for a post in roof framing which stands on a ''tie beam'' or ''collar beam'' and supports a ''collar plate''.Alcock, N. W.. Recording timber-framed buildings: an illustrated glossary. London: Council for British Archaeology, 1989. G5 Historically, crown posts were called king posts, but this usage is confusing and obsolete. A crown post is designed to be in a compression and transfers weight to the tie beam, where a king post is designed to be in tension and supports the tie beam. In the U.K a ''crown strut'' is similar to a crown post but does not carry a plate Plate may refer to: Cooking * Plate (dishware), a broad, mainly flat vessel commonly used to serve food * Plates, tableware, dishes or dishware used for setting a table, serving food and dining * Plate, the content of such a plate (for example: .... References {{Reflist Timber framing ... [...More Info...] [...Related Items...] OR: [Wikipedia] [Google] [Baidu] |
Truss
A truss is an assembly of ''members'' such as beams, connected by ''nodes'', that creates a rigid structure. In engineering, a truss is a structure that "consists of two-force members only, where the members are organized so that the assemblage as a whole behaves as a single object". A "two-force member" is a structural component where force is applied to only two points. Although this rigorous definition allows the members to have any shape connected in any stable configuration, trusses typically comprise five or more triangular units constructed with straight members whose ends are connected at joints referred to as ''nodes''. In this typical context, external forces and reactions to those forces are considered to act only at the nodes and result in forces in the members that are either tensile or compressive. For straight members, moments (torques) are explicitly excluded because, and only because, all the joints in a truss are treated as revolutes, as is necessary for ... [...More Info...] [...Related Items...] OR: [Wikipedia] [Google] [Baidu] |
St Augustine's Abbey
St Augustine's Abbey was a Benedictine monastery in Canterbury, Kent, England. The abbey was founded in 598 and functioned as a monastery until its dissolution in 1538 during the English Reformation. After the abbey's dissolution, it underwent dismantlement until 1848. Since 1848, part of the site has been used for educational purposes (used as boarding houses and a library by The King's School, Canterbury) and the abbey ruins have been preserved for their historical value. From founding until dissolution In 597, Augustine arrived in England, having been sent by the missionary-minded Pope Gregory I to convert the Anglo-Saxons.England's Christian Heritage: Kent Guide at englandschristianheritage.org.uk, accessed 2 July 2013 The |
.jpg)






