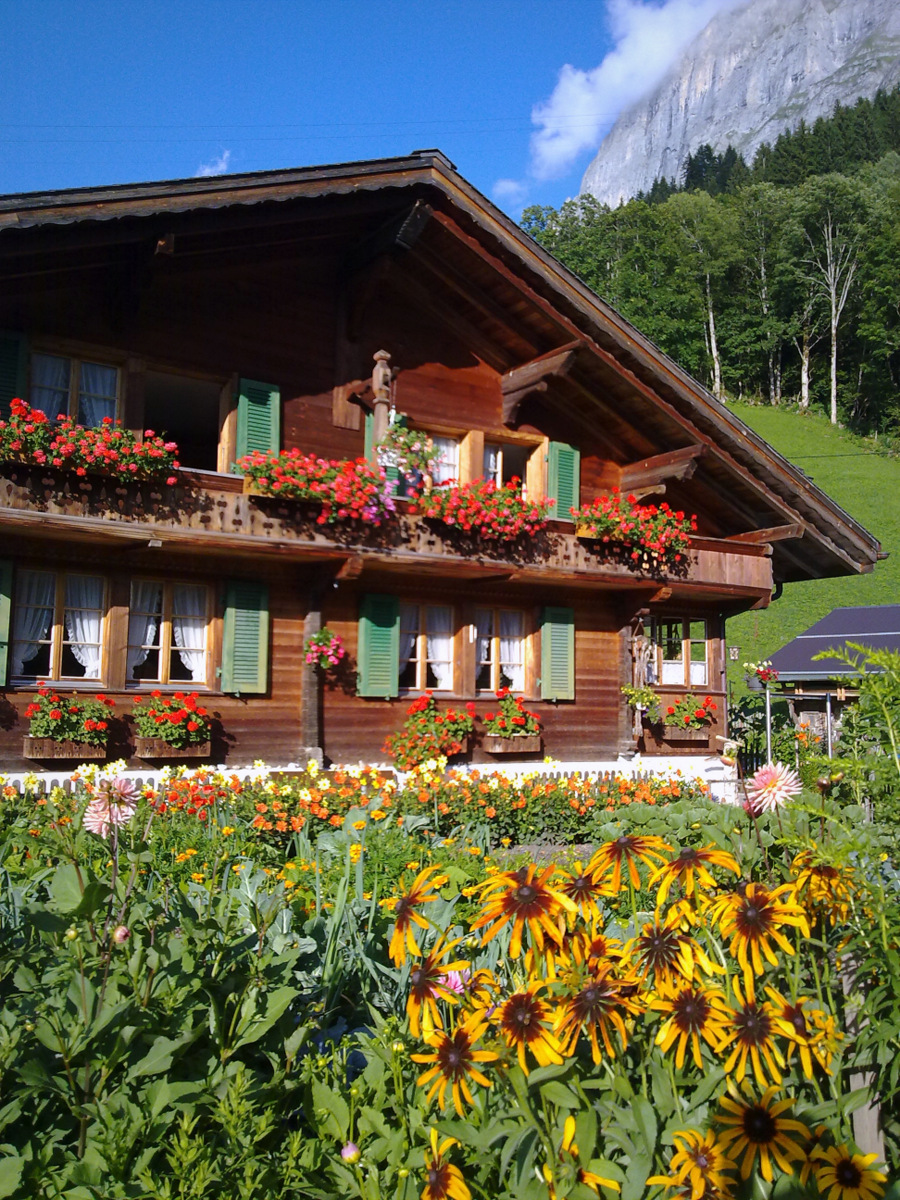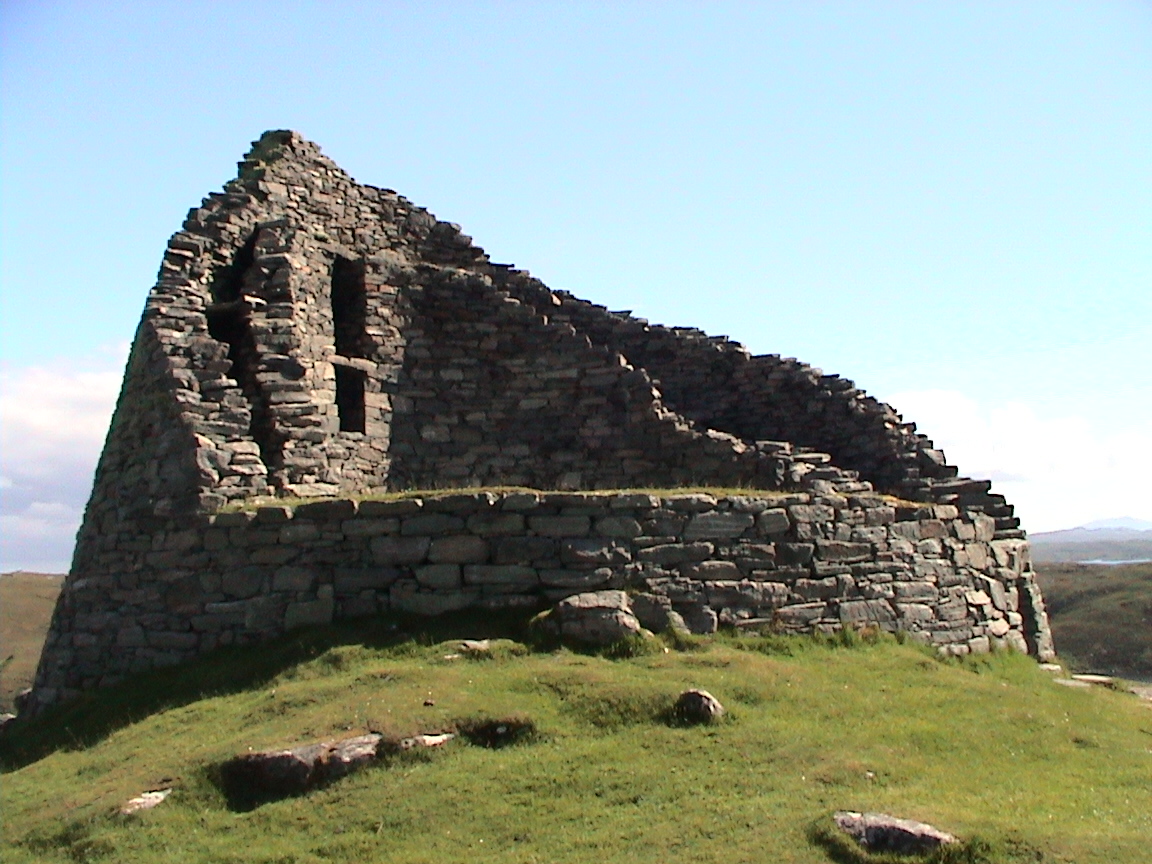|
Types Of Houses
This is a list of house types. Houses can be built in a large variety of configurations. A basic division is between free-standing or single-family detached homes and various types of attached or multi-family residential dwellings. Both may vary greatly in scale and the amount of accommodation provided. By layout Hut A hut is a dwelling of relatively simple construction, usually one room and one story in height. The design and materials of huts vary widely around the world. Bungalow Bungalow is a common term applied to a low one-story house with a shallow-pitched roof (in some locations, dormered varieties are referred to as 1.5-story, such as the chalet bungalow in the United Kingdom). Cottage A cottage is a small house, usually one or two story in height, although the term is sometimes applied to larger structures. Ranch A ranch-style house or rambler is one-story, low to the ground, with a low-pitched roof, usually rectangular, L- or U-shaped with deep overhan ... [...More Info...] [...Related Items...] OR: [Wikipedia] [Google] [Baidu] |
Breezeway
A breezeway is an architectural feature similar to a hallway that allows the passage of a breeze between structures to accommodate high winds, allow aeration, or provide aesthetic design variation. It is a pedestrian walkway because it is intended for walking between two structures. Often a breezeway is a simple roof connecting two structures (such as a house and a garage); sometimes it can be much more like a tunnel with windows on either side. It may also refer to a hallway between two wings of a larger building – such as between a house and a garage – that lacks heating and cooling but allows sheltered passage. Breezeways have been used to house restaurants as well. One of the earliest breezeway designs to be architecturally designed and published was designed by Frank Lloyd Wright in 1900 for the B. Harley Bradley House in Kankakee, Illinois. However, breezeway features had come into use in vernacular architecture long before this, as for example with the dogtrot breezew ... [...More Info...] [...Related Items...] OR: [Wikipedia] [Google] [Baidu] |
Cape Cod (house)
A Cape Cod house is a low, broad, single or double-story frame building with a moderately-steep-pitched gabled roof, a large central chimney, and very little ornamentation. Originating in New England in the 17th century, the simple symmetrical design was constructed of local materials to withstand the stormy weather of Cape Cod. It features a central front door flanked by multipaned windows. The space above the first floor was often left as unfinished attic space, with or without windows on the gable ends. The building type enjoyed a boom in popularity and adaptation to modern needs in the 1930s–1950s, particularly with Colonial Revival embellishments. It remains a feature of New England homebuilding. History The Cape Cod cottage–type house (it is a form or type, not a style, though commonly--mistakenly--referred to as a style) originated in the wood-building counties of England and was brought to America by Puritan carpenters. The harsh climate of New England tested the ... [...More Info...] [...Related Items...] OR: [Wikipedia] [Google] [Baidu] |
Cottage
A cottage, during Feudalism in England, England's feudal period, was the holding by a cottager (known as a Cotter (farmer), cotter or ''bordar'') of a small house with enough garden to feed a family and in return for the cottage, the cottager had to provide some form of service to the Lord of the manor, manorial lord.Daniel D. McGarry, ''Medieval history and civilization'' (1976) p 242 However, in time cottage just became the general term for a small house. In modern usage, a cottage is usually a modest, often cosy dwelling, typically in a rural or semi-rural location and not necessarily in England. The cottage orné, often quite large and grand residences built by the nobility, dates back to a movement of "rustic" stylised cottages of the late 18th and early 19th century during the Romantic movement. In British English the term now denotes a small dwelling of traditional build, although it can also be applied to modern construction designed to resemble traditional houses ("wi ... [...More Info...] [...Related Items...] OR: [Wikipedia] [Google] [Baidu] |
Chalet Bungalow
A chalet (pronounced in British English; in American English usually ), also called Swiss chalet, is a type of building or house, typical of the Alpine region in Europe. It is made of wood, with a heavy, gently sloping roof and wide, well-supported eaves set at right angles to the front of the house. Definition and origin The term ''chalet'' comes from the Arpitan-speaking part of Switzerland and the French Savoy region, and originally referred to the hut of a herder. It was often embedded in the ground for the sake of temperature buffering. Many chalets in the European Alps were originally used as seasonal farms for dairy cattle, which would be brought up from the lowland pastures during the summer months. The herders would live in the chalet and make butter and cheese in order to preserve the milk produced. These products would then be taken, with the cattle, back to the low valleys before the onset of the alpine winter. The chalets would remain locked and unused during t ... [...More Info...] [...Related Items...] OR: [Wikipedia] [Google] [Baidu] |
Dormer
A dormer is a roofed structure, often containing a window, that projects vertically beyond the plane of a pitched roof. A dormer window (also called ''dormer'') is a form of roof window. Dormers are commonly used to increase the usable space in a loft and to create window openings in a roof plane. A dormer is often one of the primary elements of a loft conversion. As a prominent element of many buildings, different types of dormer have evolved to complement different styles of architecture. When the structure appears on the spires of churches and cathedrals, it is usually referred to as a ''lucarne''. History The word ''dormer'' is derived from the Middle French , meaning "sleeping room", as dormer windows often provided light and space to attic-level bedrooms. One of the earliest uses of dormers was in the form of lucarnes, slender dormers which provided ventilation to the spires of English Gothic churches and cathedrals. An early example are the lucarnes of the spire of C ... [...More Info...] [...Related Items...] OR: [Wikipedia] [Google] [Baidu] |
Bungalow
A bungalow is a small house or cottage that is either single-story or has a second story built into a sloping roof (usually with dormer windows), and may be surrounded by wide verandas. The first house in England that was classified as a bungalow was built in 1869. In America it was initially used as a vacation architecture, and was most popular between 1900 and 1918, especially with the Arts and Crafts movement. The term bungalow is derived from the word and used elliptically to mean "a house in the Bengal style." Design considerations Bungalows are very convenient for the homeowner in that all living areas are on a single-story and there are no stairs between living areas. A bungalow is well suited to persons with impaired mobility, such as the elderly or those in wheelchairs. Neighborhoods of only bungalows offer more privacy than similar neighborhoods with two-story houses. As bungalows are one or one and a half stories, strategically planted trees and shrubs ... [...More Info...] [...Related Items...] OR: [Wikipedia] [Google] [Baidu] |
Igloo
An igloo (Inuit languages: , Inuktitut syllabics (plural: )), also known as a snow house or snow hut, is a type of shelter built of suitable snow. Although igloos are often associated with all Inuit, they were traditionally used only by the people of Canada's Central Arctic and the Qaanaaq area of Greenland. Other Inuit tended to use snow to insulate their houses, which were constructed from whalebone and hides. Snow is used because the air pockets trapped in it make it an insulator. On the outside, temperatures may be as low as , but on the inside, the temperature may range from when warmed by body heat alone. Nomenclature The Inuit language word (plural ) can be used for a house or home built of any material, and is not restricted exclusively to snowhouses (called specifically , plural ), but includes traditional tents, sod houses, homes constructed of driftwood and modern buildings. Several dialects throughout the Canadian Arctic (Siglitun, Inuinnaqtun, Natsil ... [...More Info...] [...Related Items...] OR: [Wikipedia] [Google] [Baidu] |
Trullo
A trullo (plural, trulli) is a traditional Apulian dry stone hut with a conical roof. Their style of construction is specific to the Itria Valley, in the Murge area of the Italian region of Apulia. Trulli were generally constructed as temporary field shelters and storehouses or as permanent dwellings by small proprietors or agricultural labourers. In the town of Alberobello, in the province of Bari, whole districts contain dense concentrations of trulli. The golden age of trulli was the nineteenth century, especially its final decades, which were marked by the development of wine growing. From the to the The Italian term ''trullo'' (from the Greek word , cupola) refers to a house whose internal space is covered by a dry stone corbelled or keystone vault. is an Italianized form of the dialectal term, , used in a specific area of the Salentine peninsula (i.e. Lizzaio, Maruggio, and Avetrana, in other words, outside the Murgia dei Trulli proper), where it is the name of the local ... [...More Info...] [...Related Items...] OR: [Wikipedia] [Google] [Baidu] |
Broch
A broch is an Iron Age drystone hollow-walled structure found in Scotland. Brochs belong to the classification "complex Atlantic roundhouse" devised by Scottish archaeologists in the 1980s. Their origin is a matter of some controversy. Origin and definition The word ''broch'' is derived from Lowland Scots 'brough', meaning (among other things) fort. In the mid-19th century Scottish antiquaries called brochs 'burgs', after Old Norse ', with the same meaning. Place names in Scandinavian Scotland such as Burgawater and Burgan show that Old Norse ' is the older word used for these structures in the north. Brochs are often referred to as ''duns'' in the west. Antiquarians began to use the spelling ''broch'' in the 1870s. A precise definition for the word has proved elusive. Brochs are the most spectacular of a complex class of roundhouse buildings found throughout Atlantic Scotland. The Shetland Amenity Trust lists about 120 sites in Shetland as candidate brochs, while the Royal C ... [...More Info...] [...Related Items...] OR: [Wikipedia] [Google] [Baidu] |
Roundhouse (dwelling)
A roundhouse is a type of house with a circular plan, usually with a conical roof. In the later part of the 20th century, modern designs of roundhouse eco-buildings were constructed with materials such as cob, cordwood or straw bale walls and reciprocal frame green roofs. Europe United Kingdom Roundhouses were the standard form of housing built in Britain from the Bronze Age throughout the Iron Age, and in some areas well into the Sub Roman period. The people built walls made of either stone or of wooden posts joined by wattle-and-daub panels, and topped with a conical thatched roof. These ranged in size from less than 5m in diameter to over 15m. The Atlantic roundhouse, Broch, and Wheelhouse styles were used in Scotland. The remains of many Bronze Age roundhouses can still be found scattered across open heathland, such as Dartmoor, as stone 'hut circles'. Early archeologists determined what they believed were the characteristics of such structures by the layout of the po ... [...More Info...] [...Related Items...] OR: [Wikipedia] [Google] [Baidu] |




.jpg)



