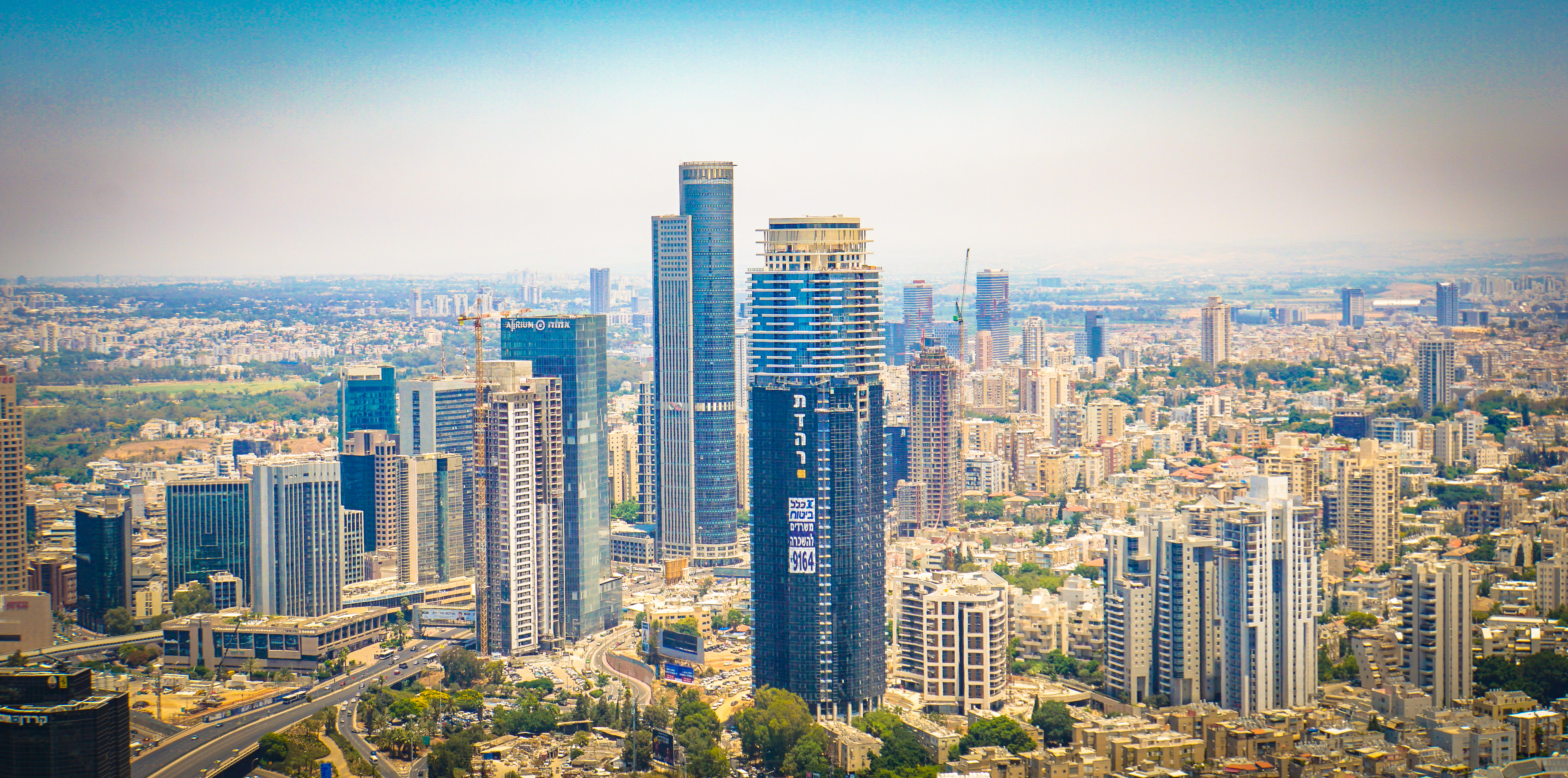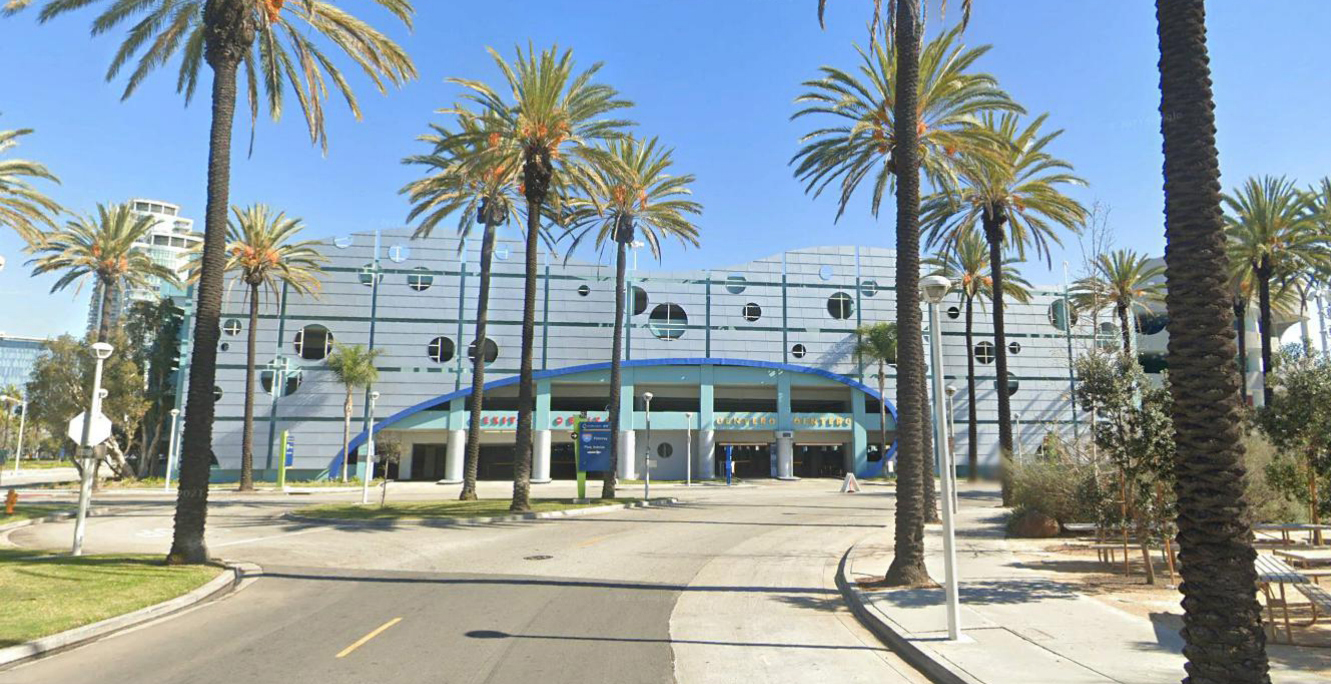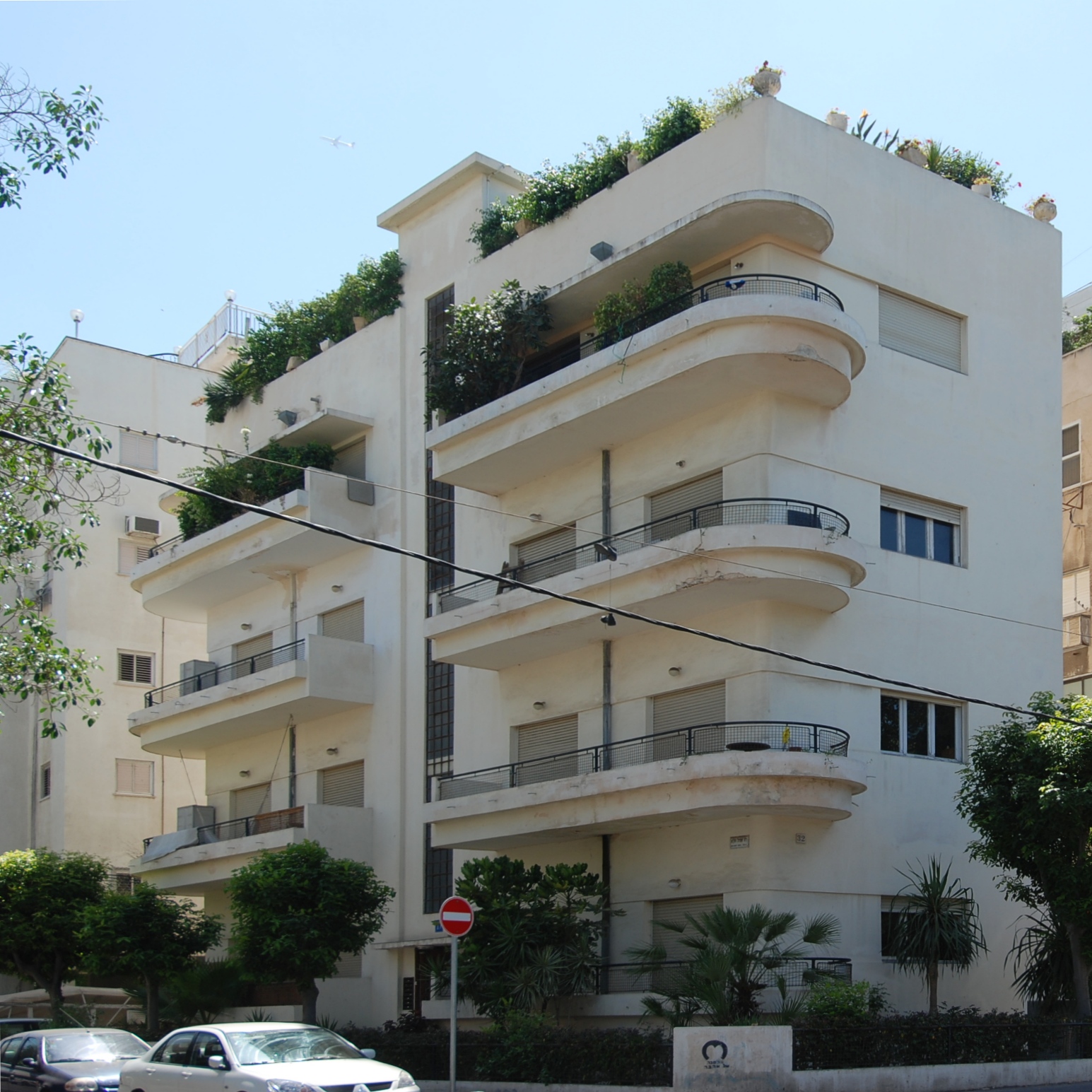|
Twin Towers (Ramat Gan)
The Twin Towers are two identical office towers on Jabotinsky Road in the Diamond Exchange District area in the city of Ramat Gan, Israel. They have 14 floors each and were built between 1991 and 1994. Before their construction, the Asis candy factory was located in that territory and was laid down in November 1929. In 1989, a group of private investors bought the candy factory's land for a symbolic sum of 6 million dollars. The purchase was made through Twin Towers Inc. and Businesses Towers Holdings Inc. The two towers were planned by Yaski Sivan Architects, and include a built space of 26,000 square meters.Globes, March 12, 1993 The fronts of the buildings are covered with reflective glass windows in a post modernist style. The two towers share underground parking with entrance in tower 1. Each of the towers contain two entrances: one from the lobby (Floor E1) and one from Jabotinsky Road (Floor E2). Between the two towers, there is a space with a pond in its middle. See al ... [...More Info...] [...Related Items...] OR: [Wikipedia] [Google] [Baidu] |
Ramat Gan
Ramat Gan ( he, רָמַת גַּן or , ) is a city in the Tel Aviv District of Israel, located east of the municipality of Tel Aviv and part of the Tel Aviv metropolitan area. It is home to one of the world's major diamond exchanges, and many high-tech industries. Ramat Gan was established in 1921 as a moshav shitufi, a communal farming settlement. In it had a population of . History Ramat Gan was established by the ''Ir Ganim'' association in 1921 as a satellite town of Tel Aviv. The first plots of land were purchased between 1914 and 1918. It stood just south of the Arab village of Jarisha. The settlement was initially a moshava, a Zionist agricultural colony that grew wheat, barley and watermelons. The name of the settlement was changed to Ramat Gan (lit: ''Garden Height'') in 1923. The settlement continued to operate as a moshava until 1933, although it achieved local council status in 1926. At this time it had 450 residents. In the 1940s, Ramat Gan became a battlegr ... [...More Info...] [...Related Items...] OR: [Wikipedia] [Google] [Baidu] |
Israel
Israel (; he, יִשְׂרָאֵל, ; ar, إِسْرَائِيل, ), officially the State of Israel ( he, מְדִינַת יִשְׂרָאֵל, label=none, translit=Medīnat Yīsrāʾēl; ), is a country in Western Asia. It is situated on the southeastern shore of the Mediterranean Sea and the northern shore of the Red Sea, and shares borders with Lebanon to the north, Syria to the northeast, Jordan to the east, and Egypt to the southwest. Israel also is bordered by the Palestinian territories of the West Bank and the Gaza Strip to the east and west, respectively. Tel Aviv is the economic and technological center of the country, while its seat of government is in its proclaimed capital of Jerusalem, although Israeli sovereignty over East Jerusalem is unrecognized internationally. The land held by present-day Israel witnessed some of the earliest human occupations outside Africa and was among the earliest known sites of agriculture. It was inhabited by the Canaanites ... [...More Info...] [...Related Items...] OR: [Wikipedia] [Google] [Baidu] |
Moore Yaski Sivan Architects
Moore Yaski Sivan architects, or MYS architects, is an architecture firm in Israel. It was founded in 1965 by Avraham Yaski, and has been involved in some of the most high-profile skyscraper projects in the country, such as the Azrieli Center, YOO Towers and Tzameret Towers Tzameret Towers, also known as Akirov Towers, are three 34-story residential towers in Tel Aviv, Israel. History The first two towers were completed in 2003, and the third in 2006. The towers were designed by Moore Yaski Sivan Architects. Tower .... The firm MYS architects is a result of the fusion of the Yaski–Sivan Architects firm, conducted by Yossi Sivan and Avraham Yaski, and the Moore Architects firm, conducted by Yitzhak Moore and Amihud Moore, taking place in 2006. As of 2019, MYS Architects is the largest architecture firm in Israel, listing around 150 professional employees. Projects MYS Architects' portfolio comprises residential and office skyscraper, malls, medical centers, hotels and urba ... [...More Info...] [...Related Items...] OR: [Wikipedia] [Google] [Baidu] |
Diamond Exchange District
The Diamond Exchange District (Hebrew: מִתְחַם הַבּוּרְסָה, ''Mitham HaBursa'', lit. "The Exchange District") is a diamond district and commercial area in the Tel Aviv District city of Ramat Gan, Israel. the district is the hub of Israel's diamond industry as well as a major commercial center. As of 2019, the district contains 1.1 million square meters of commercial and living space, and is responsible for 60% of Ramat Gan's municipal revenue. The Israel Diamond Exchange, the centerpiece of the district, contains four buildings connected by bridges; the Maccabi Tower, Shimshon Tower, Noam Tower, and Diamond Tower. Diamond Tower contains the world's largest diamond trading floor and is the head-building of the exchange. Also in the district are a number of other buildings of importance. Moshe Aviv Tower is Israel's second tallest building at 235 meters. Sheraton City Tower is a hotel in the district, whilst other notable buildings are the Ayalon Tower and Gibo ... [...More Info...] [...Related Items...] OR: [Wikipedia] [Google] [Baidu] |
Yaski Sivan Architects
Moore Yaski Sivan architects, or MYS architects, is an architecture firm in Israel. It was founded in 1965 by Avraham Yaski, and has been involved in some of the most high-profile skyscraper projects in the country, such as the Azrieli Center, YOO Towers and Tzameret Towers Tzameret Towers, also known as Akirov Towers, are three 34-story residential towers in Tel Aviv, Israel. History The first two towers were completed in 2003, and the third in 2006. The towers were designed by Moore Yaski Sivan Architects. Tower .... The firm MYS architects is a result of the fusion of the Yaski–Sivan Architects firm, conducted by Yossi Sivan and Avraham Yaski, and the Moore Architects firm, conducted by Yitzhak Moore and Amihud Moore, taking place in 2006. As of 2019, MYS Architects is the largest architecture firm in Israel, listing around 150 professional employees. Projects MYS Architects' portfolio comprises residential and office skyscraper, malls, medical centers, hotels and ur ... [...More Info...] [...Related Items...] OR: [Wikipedia] [Google] [Baidu] |
Postmodern Architecture
Postmodern architecture is a style or movement which emerged in the 1960s as a reaction against the austerity, formality, and lack of variety of modern architecture, particularly in the international style advocated by Philip Johnson and Henry-Russell Hitchcock. The movement was introduced by the architect and urban planner Denise Scott Brown and architectural theorist Robert Venturi in their book ''Learning from Las Vegas''. The style flourished from the 1980s through the 1990s, particularly in the work of Scott Brown & Venturi, Philip Johnson, Charles Moore and Michael Graves. In the late 1990s, it divided into a multitude of new tendencies, including high-tech architecture, neo-futurism, new classical architecture and deconstructivism. However, some buildings built after this period are still considered post-modern. Origins Postmodern architecture emerged in the 1960s as a reaction against the perceived shortcomings of modern architecture, particularly its rigid doctrines, ... [...More Info...] [...Related Items...] OR: [Wikipedia] [Google] [Baidu] |
Underground Parking
A multistorey car park (British and Singapore English) or parking garage (American English), also called a multistory, parking building, parking structure, parkade (mainly Canadian), parking ramp, parking deck or indoor parking, is a building designed for car, motorcycle & bicycle parking and where there are a number of floors or levels on which parking takes place. It is essentially an indoor, stacked car park. The first known multistory facility was built in London in 1901, and the first underground parking was built in Barcelona in 1904. (See History, below.) The term multistory is almost never used in the US, since parking structures are almost all multiple levels. Parking structures may be heated if they are enclosed. Design of parking structures can add considerable cost for planning new developments, and can be mandated by cities in new building parking requirements. Some cities such as London have abolished previously enacted minimum parking requirements. Minimum p ... [...More Info...] [...Related Items...] OR: [Wikipedia] [Google] [Baidu] |
List Of Skyscrapers In Israel
This list of the tallest buildings and structures in Israel ranks skyscrapers and towers in Israel by height. This list contains completed and topped out high-rise buildings located within Israel that are over in height. The list is sorted by official height; where two or more structures share the same height, equal ranking is given and the structures are then listed in floors order. If the height and the floors are the same, the structures are then listed in alphabetical order. Tallest buildings in Israel Above 150 meters 120–150 meters Tallest building history Tallest by usage The list below shows the tallest buildings by their usage. Note that the buildings in the list are considered only if the entire tower is for the usage listed; buildings with multiple usages aren't considered. Under construction Tallest structures The following is a list of all structures in Israel with a height greater than 100 m. A structure differs from a high-rise by its lack of floo ... [...More Info...] [...Related Items...] OR: [Wikipedia] [Google] [Baidu] |
Architecture In Israel
The architecture of Israel has been influenced by the different architectural styles of those who have inhabited the country over time, sometimes modified to suit the local climate and landscape. Byzantine churches, Crusader castles, Islamic madrasas, Templer houses, Arab arches and minarets, Russian Orthodox onion domes, International Style modernist buildings, sculptural concrete Brutalist architecture, and glass-sided skyscrapers all are part of the architecture of Israel. History Early period Ancient regional architecture can be divided into two phases based on building materials — stone and sundried mud brick. Most of the stones used were limestone. After the Hellenistic period, hard limestone was used for columns, capitals, bases or also the Herodian enclosure walls of the Temple Mount. In the north of the country, basalt was used for building stone, door sockets, door pivots but also for drainage. Fieldstone were placed randomly or laid in courses as well a ... [...More Info...] [...Related Items...] OR: [Wikipedia] [Google] [Baidu] |
Buildings And Structures In Ramat Gan
A building, or edifice, is an enclosed structure with a roof and walls standing more or less permanently in one place, such as a house or factory (although there's also portable buildings). Buildings come in a variety of sizes, shapes, and functions, and have been adapted throughout history for a wide number of factors, from building materials available, to weather conditions, land prices, ground conditions, specific uses, prestige, and aesthetic reasons. To better understand the term ''building'' compare the list of nonbuilding structures. Buildings serve several societal needs – primarily as shelter from weather, security, living space, privacy, to store belongings, and to comfortably live and work. A building as a shelter represents a physical division of the human habitat (a place of comfort and safety) and the ''outside'' (a place that at times may be harsh and harmful). Ever since the first cave paintings, buildings have also become objects or canvasses of much artistic ... [...More Info...] [...Related Items...] OR: [Wikipedia] [Google] [Baidu] |






