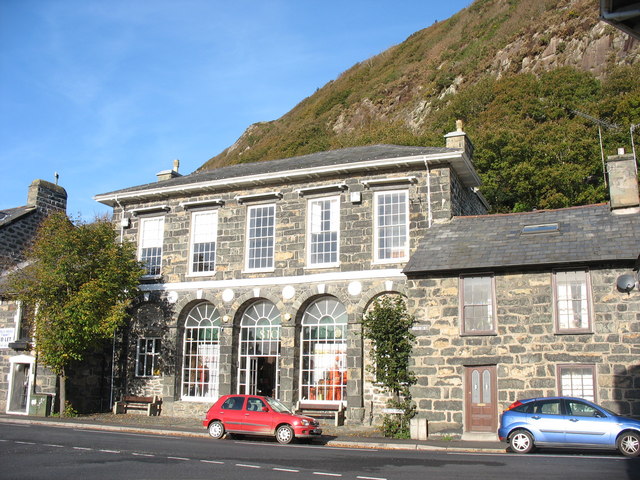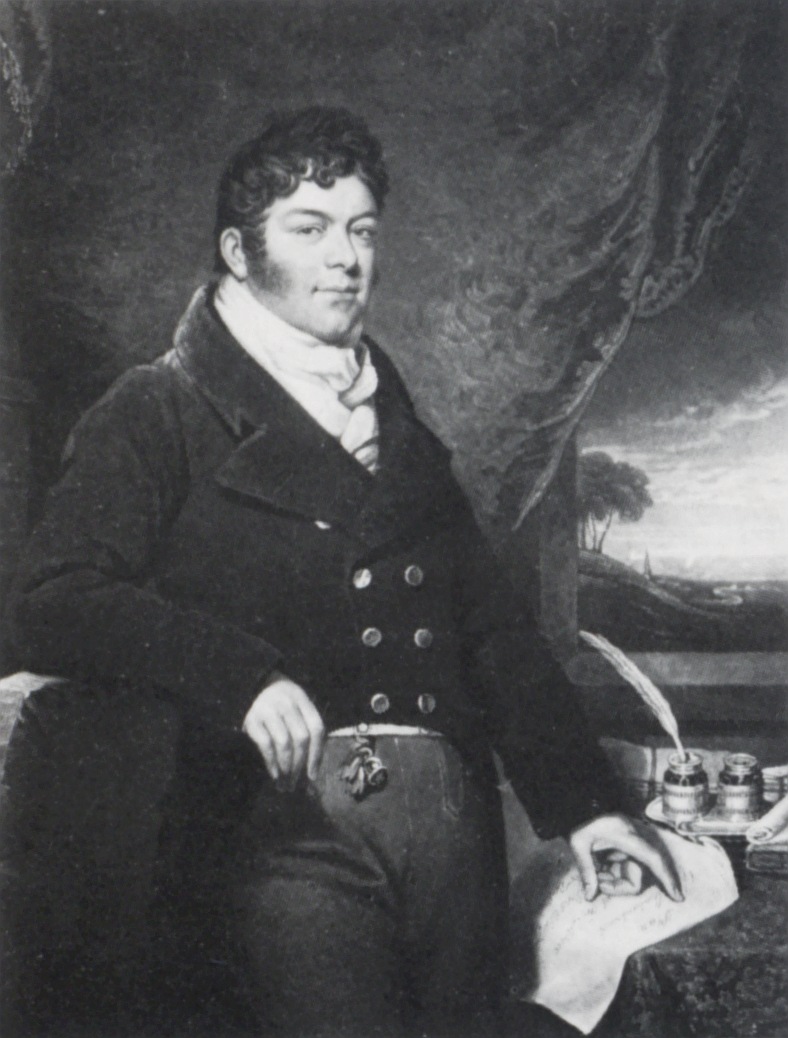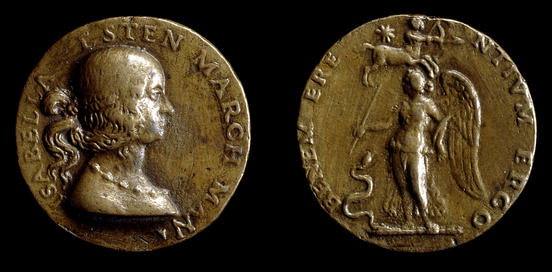|
Tremadog Town Hall
Tremadog Town Hall ( cy, Neuadd y Dref Tremadog) is a municipal building on Stryd Fawr, in Tremadog, Gwynedd, Wales. The structure, which was most recently used as a shop, is a Grade II* listed building. History The building formed part of a planned settlement which was developed by William Madocks on flat land reclaimed from Traeth Mawr, the estuary of the Afon Glaslyn. The town hall was one of the first buildings in the settlement: the site Madocks selected was at the top of the Market Square at the junction of Dublin Street ( cy, Stryd Dulyn) and London Street ( cy, Stryd Llundain). Construction of the new building started in 1807. It was designed in the neoclassical style, built in coursed stone and was completed in 1810. The design involved a symmetrical main frontage with five bays facing onto the Market Square; the ground floor was arcaded, so that markets could be held, and featured five tall openings with imposts, voussoirs and keystones. The keystones were deco ... [...More Info...] [...Related Items...] OR: [Wikipedia] [Google] [Baidu] |
Tremadog
Tremadog (formerly Tremadoc) is a village in the community of Porthmadog, in Gwynedd, north west Wales; about north of Porthmadog town-centre. It was a planned settlement, founded by William Madocks, who bought the land in 1798. The centre of Tremadog was complete by 1811 and remains substantially unaltered. Tremadog hosted an unofficial National Eisteddfod event in 1872. Planning By mid-1805, Madocks had already built some houses on the site of Tremadog, for he wrote to the Post-Master at Caernarfon informing him that letters addressed to Pentre-Gwaelod should be delivered to the new houses he had built on Traeth Mawr, near Tan-yr-Allt. Pentre-Gwaelod translates as Bottom Village, but Madocks had grander plans, for aldermen and a mayor had been appointed, and he corrected the word "village" in a letter written soon afterwards to read "borough". He planned it himself, perhaps with some help from architectural friends and architectural books, but his letters reveal that ... [...More Info...] [...Related Items...] OR: [Wikipedia] [Google] [Baidu] |
Boss (architecture)
In architecture, a boss is a knob or protrusion of wood, stone, or metal. Description Bosses can often be found in the ceilings of buildings, particularly at the keystones at the intersections of a rib vault. In Gothic architecture, such roof bosses (or ceiling bosses) are often intricately carved with foliage, heraldic devices or other decorations. Many feature animals, birds, or human figures or faces, sometimes realistic, but often Grotesque: the Green Man is a frequent subject. The Romanesque Norwich Cathedral in Norfolk, England, has the largest number of painted carved stone bosses in the world; an extensive and varied collection of over one thousand individual pieces. Many of these decorated bosses still bear the original gilt and pigments from the time of their creation. A different sense of boss was also an important feature of ancient and Classical construction. When stone components were rough-cut offsite at quarries, they were usually left with bosses (small ... [...More Info...] [...Related Items...] OR: [Wikipedia] [Google] [Baidu] |
Porthmadog
Porthmadog (; ), originally Portmadoc until 1974 and locally as "Port", is a Welsh coastal town and community in the Eifionydd area of Gwynedd and the historic county of Caernarfonshire. It lies east of Criccieth, south-west of Blaenau Ffestiniog, north of Dolgellau and south of Caernarfon. The community population of 4,185 in the 2011 census was put at 4,134 in 2019. It grew in the 19th century as a port for local slate, but as the trade declined, it continued as a shopping and tourism centre, being close to Snowdonia National Park and the Ffestiniog Railway. The 1987 National Eisteddfod was held there. It includes nearby Borth-y-Gest, Morfa Bychan and Tremadog. History Porthmadog came about after William Madocks built a sea wall, the ''Cob'', in 1808–1811 to reclaim much of Traeth Mawr from the sea for farming use. Diversion of the Afon Glaslyn caused it to scour out a new natural harbour deep enough for small ocean-going sailing ships,John Dobson and Roy Woods, ''Ffe ... [...More Info...] [...Related Items...] OR: [Wikipedia] [Google] [Baidu] |
Grade II* Listed Buildings In Gwynedd
In the United Kingdom, the term listed building refers to a building or other structure officially designated as being of special architectural, historical, or cultural significance; Grade II* structures are those considered to be "particularly important buildings of more than special interest". Listing was begun by a provision in the Town and Country Planning Act 1947. Once listed, strict limitations are imposed on the modifications allowed to a building's structure or fittings. In Wales, the authority for listing under the Planning (Listed Buildings and Conservation Areas) Act 1990 rests with Cadw. Buildings Notes See also * Grade I listed buildings in Gwynedd In the United Kingdom, the term listed building refers to a building or other structure o ... [...More Info...] [...Related Items...] OR: [Wikipedia] [Google] [Baidu] |
Snowdonia National Park
Snowdonia or Eryri (), is a mountainous region in northwestern Wales and a national park of in area. It was the first to be designated of the three national parks in Wales, in 1951. Name and extent It was a commonly held belief that the name is derived from ("eagle"), and thus means "the abode/land of eagles", but recent evidence is that it means ''highlands'', and is related to the Latin (to rise) as leading Welsh scholar Sir proved. The term first appeared in a manuscript in the 9th-century , in an account of the downfall of the semi-legendary 5th-century king (Vortigern). In the Middle Ages, the title ''Prince of Wales and Lord of Snowdonia'' () was used by ; his grandfather used the title ''Prince of north Wales and Lord of Snowdonia.'' The name ''Snowdonia'' derives from '' Snowdon'', the highest mountain in the area and the highest mountain in Wales at . Before the boundaries of the national park were designated, "Snowdonia" was generally used to refer to a sm ... [...More Info...] [...Related Items...] OR: [Wikipedia] [Google] [Baidu] |
Visitor Center
A visitor center or centre (see American and British English spelling differences), visitor information center, tourist information center, is a physical location that provides tourist information to visitors. Types of visitor center A visitor center may be: * A visitor center at a specific attraction or place of interest, such as a landmark, national park, national forest, or state park, providing information (such as trail maps, and about camp sites, staff contact, restrooms, etc.) and in-depth educational exhibits and artifact displays (for example, about natural or cultural history). Often a film or other media display is used. If the site has permit requirements or guided tours, the visitor center is often the place where these are coordinated. * A tourist information center, providing visitors to a location with information on the area's attractions, lodgings, maps, and other items relevant to tourism. Often, these centers are operated at the airport or other port of e ... [...More Info...] [...Related Items...] OR: [Wikipedia] [Google] [Baidu] |
Clough Williams-Ellis
Sir Bertram Clough Williams-Ellis, CBE, MC (28 May 1883 – 9 April 1978) was a Welsh architect known chiefly as the creator of the Italianate village of Portmeirion in North Wales. He became a major figure in the development of Welsh architecture in the first half of the 20th century, in a variety of styles and building types. Early life Clough Williams-Ellis was born in Gayton, Northamptonshire, England, but his family moved back to his father's native North Wales when he was four. The family have strong Welsh roots and Clough Williams-Ellis claimed direct descent from Owain Gwynedd, Prince of North Wales. His father John Clough Williams Ellis (1833–1913) was a clergyman and noted mountaineer while his mother Ellen Mabel Greaves (1851–1941) was the daughter of the slate mine proprietor John Whitehead Greaves and sister of John Ernest Greaves. He was educated at Oundle School in Northamptonshire. Though he read for the natural sciences tripos at Trinity College, Cambrid ... [...More Info...] [...Related Items...] OR: [Wikipedia] [Google] [Baidu] |
World War II
World War II or the Second World War, often abbreviated as WWII or WW2, was a world war that lasted from 1939 to 1945. It involved the vast majority of the world's countries—including all of the great powers—forming two opposing military alliances: the Allies and the Axis powers. World War II was a total war that directly involved more than 100 million personnel from more than 30 countries. The major participants in the war threw their entire economic, industrial, and scientific capabilities behind the war effort, blurring the distinction between civilian and military resources. Aircraft played a major role in the conflict, enabling the strategic bombing of population centres and deploying the only two nuclear weapons ever used in war. World War II was by far the deadliest conflict in human history; it resulted in 70 to 85 million fatalities, mostly among civilians. Tens of millions died due to genocides (including the Holocaust), starvation, ma ... [...More Info...] [...Related Items...] OR: [Wikipedia] [Google] [Baidu] |
Bracket (architecture)
A bracket is an architectural element: a structural or decorative member. It can be made of wood, stone, plaster, metal, or other media. It projects from a wall, usually to carry weight and sometimes to "...strengthen an angle". A corbel or console are types of brackets. In mechanical engineering a bracket is any intermediate component for fixing one part to another, usually larger, part. What makes a bracket a bracket is that it is intermediate between the two and fixes the one to the other. Brackets vary widely in shape, but a prototypical bracket is the L-shaped metal piece that attaches a shelf (the smaller component) to a wall (the larger component): its vertical arm is fixed to one (usually large) element, and its horizontal arm protrudes outwards and holds another (usually small) element. This shelf bracket is effectively the same as the architectural bracket: a vertical arm mounted on the wall, and a horizontal arm projecting outwards for another element to be attached o ... [...More Info...] [...Related Items...] OR: [Wikipedia] [Google] [Baidu] |
Cornice
In architecture, a cornice (from the Italian ''cornice'' meaning "ledge") is generally any horizontal decorative moulding that crowns a building or furniture element—for example, the cornice over a door or window, around the top edge of a pedestal, or along the top of an interior wall. A simple cornice may be formed just with a crown, as in crown moulding atop an interior wall or above kitchen cabinets or a bookcase. A projecting cornice on a building has the function of throwing rainwater free of its walls. In residential building practice, this function is handled by projecting gable ends, roof eaves and gutters. However, house eaves may also be called "cornices" if they are finished with decorative moulding. In this sense, while most cornices are also eaves (overhanging the sides of the building), not all eaves are usually considered cornices. Eaves are primarily functional and not necessarily decorative, while cornices have a decorative aspect. A building's projecti ... [...More Info...] [...Related Items...] OR: [Wikipedia] [Google] [Baidu] |
Sash Window
A sash window or hung sash window is made of one or more movable panels, or "sashes". The individual sashes are traditionally paned window (architecture), paned windows, but can now contain an individual sheet (or sheets, in the case of double glazing) of glass. History The oldest surviving examples of sash windows were installed in England in the 1670s, for example at Ham House.Louw, HJ, ''Architectural History'', Vol. 26, 1983 (1983), pp. 49–72, 144–15JSTOR The invention of the sash window is sometimes credited, without conclusive evidence, to Robert Hooke. Others see the sash window as a Dutch invention. H.J. Louw believed that the sash window was developed in England, but concluded that it was impossible to determine the exact inventor. The sash window is often found in Georgian architecture, Georgian and Victorian architecture, Victorian houses, and the classic arrangement has three panes across by two up on each of two sash, giving a ''six over six'' panel window, alth ... [...More Info...] [...Related Items...] OR: [Wikipedia] [Google] [Baidu] |
Medal
A medal or medallion is a small portable artistic object, a thin disc, normally of metal, carrying a design, usually on both sides. They typically have a commemorative purpose of some kind, and many are presented as awards. They may be intended to be worn, suspended from clothing or jewellery in some way, although this has not always been the case. They may be struck like a coin by dies or die-cast in a mould. A medal may be awarded to a person or organisation as a form of recognition for sporting, military, scientific, cultural, academic, or various other achievements. Military awards and decorations are more precise terms for certain types of state decoration. Medals may also be created for sale to commemorate particular individuals or events, or as works of artistic expression in their own right. In the past, medals commissioned for an individual, typically with their portrait, were often used as a form of diplomatic or personal gift, with no sense of being an award for ... [...More Info...] [...Related Items...] OR: [Wikipedia] [Google] [Baidu] |

.jpg)








