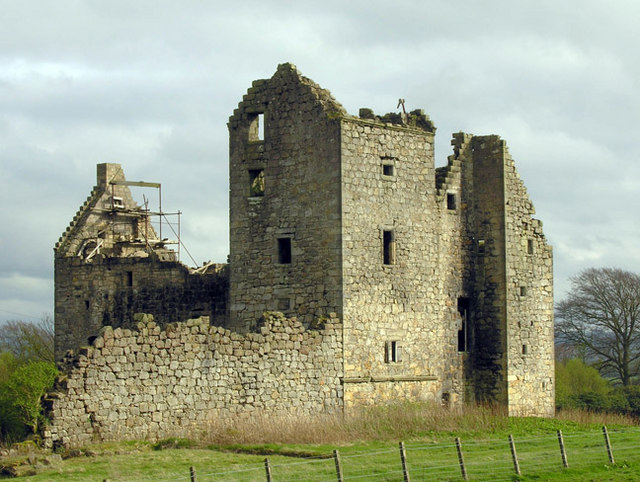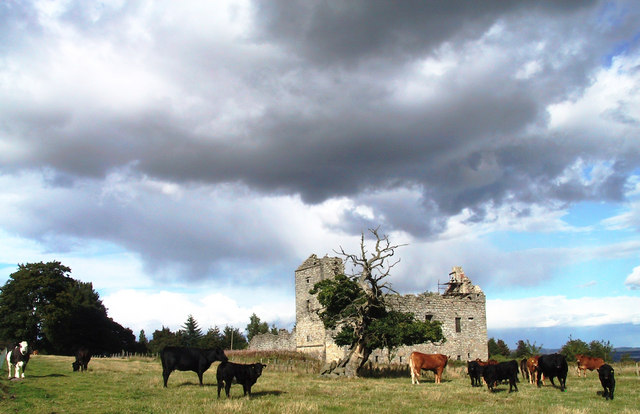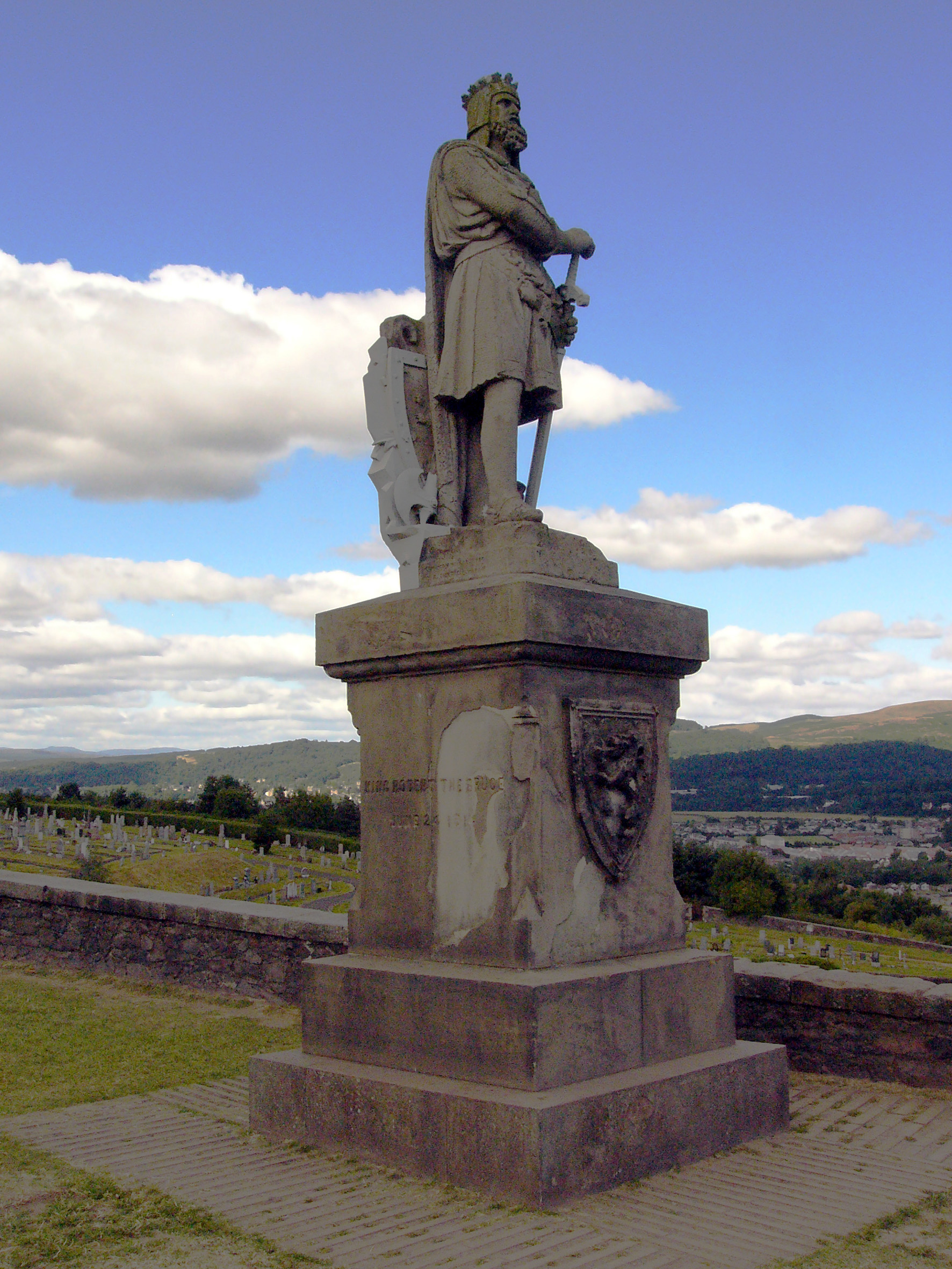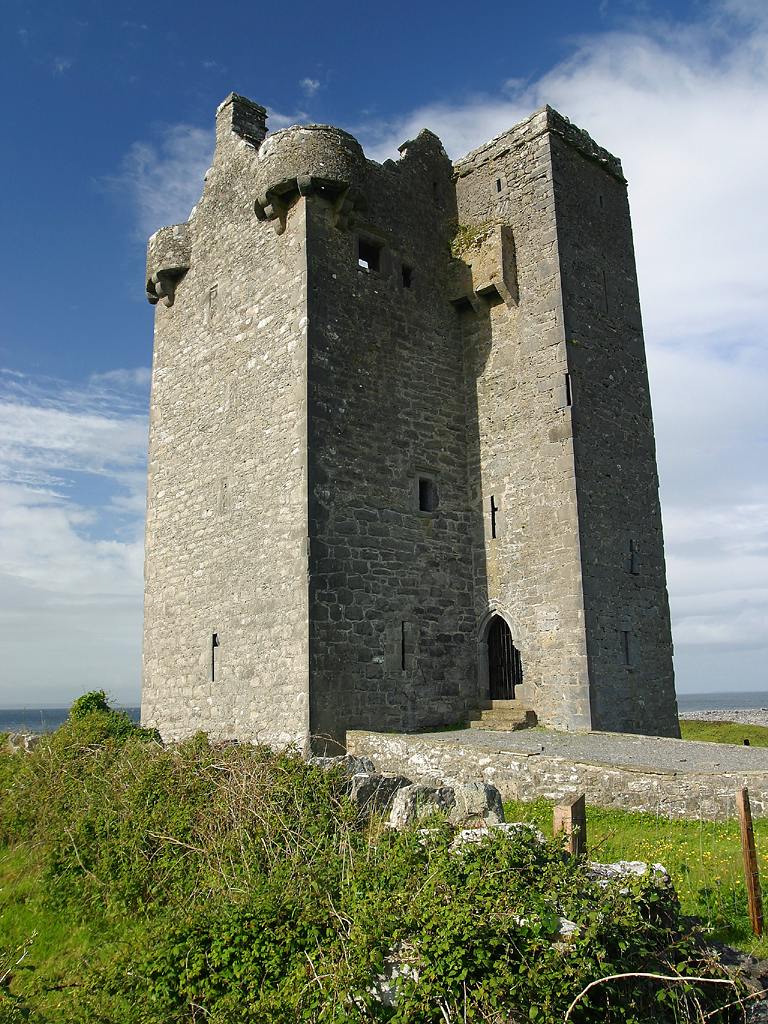|
Torwood Castle
Torwood Castle is a ruined 16th-century L-plan castle near the village of Torwood, in the Falkirk Council area of central Scotland. It was designated as a Category A listed building in 1979. The Buildings at Risk Register for Scotland originally listed its level of risk as low, but raised that level to moderate in mid-2019 after seeing signs of continued neglect. History The estate was held originally by the Foresters of Garden, who were the foresters responsible for the nearby Royal Forest of Tor Wood from the second half of the 15th century until the mid-17th century. Based on the date found on a carved stone panel found not far from the castle in 1918, the castle has been estimated as being built around 1566 for Sir Alexander Forrester. It passed to Clan Baillie in the early 16th century and then to George, 1st Lord Forrester in 1635. The castle was captured prefatory to taking Stirling Castle during the 1585 successful rebellion of the Earls of Mar and Angus. The castle was ... [...More Info...] [...Related Items...] OR: [Wikipedia] [Google] [Baidu] |
Torwood Castle Ruin April 2007 - Geograph
Torwood ( gd, Coille Tor) is a small village located north-northwest of Larbert, north-west of Falkirk and south-southeast of Stirling. Torwood lies within the Falkirk Council area of Scotland. The population recorded in the 2011 UK Census was 245. The A9 road between Bannockburn and Camelon runs through the village. Torwood Has 3 streets: Castle Crescent, Forester Gait & Glen Road. Glen Road leads on to Torwood Castle, Quarry and Broch. History The Forresters used to own the lands of Torwood and Torwood Castle but now a private trust owns the castle. Forrester Gait was named after the family. The Torwood was a large forested area in the 12th century stretching from the River Carron west and north towards Stirling, and inland towards the Campsie Hills. It was traversed by an old Roman Road at this time. In preparation for the Battle of Bannockburn it was used as the encampment for the men of Sir James Douglas, one of the leaders of the army of King Robert the Bruce Ro ... [...More Info...] [...Related Items...] OR: [Wikipedia] [Google] [Baidu] |
John Erskine, Earl Of Mar (1558–1634)
John Erskine, Earl of Mar (c. 155814 December 1634)''Oxford Dictionary of National Biography Online (ODNB)'', "John Erskine, eighteenth or second earl of Mar," by Julian Goodare. was a Scottish politician, the only son of another John Erskine and Annabella Murray. He is regarded as both the 19th earl (in the 1st creation) and the 2nd earl (in the 7th). History John Erskine was born in 1558, though the precise date is unknown. Together with King James VI of Scotland he was educated by George Buchanan. He succeeded to the earldom of Mar on the death of his father in 1572. After attaining his majority he was nominally the guardian of the young king, who was about seven years his junior, and who lived with him at Stirling; but he was in reality something of a puppet in the hands of the regent, James Douglas, 4th Earl of Morton; and he lost power and position when Morton was imprisoned. He married his first wife, Anne Drummond (15551587) in October 1580. Anne was the daughter of ... [...More Info...] [...Related Items...] OR: [Wikipedia] [Google] [Baidu] |
Castles In Falkirk (council Area)
A castle is a type of fortified structure built during the Middle Ages predominantly by the nobility or royalty and by military orders. Scholars debate the scope of the word ''castle'', but usually consider it to be the private fortified residence of a lord or noble. This is distinct from a palace, which is not fortified; from a fortress, which was not always a residence for royalty or nobility; from a ''pleasance'' which was a walled-in residence for nobility, but not adequately fortified; and from a fortified settlement, which was a public defence – though there are many similarities among these types of construction. Use of the term has varied over time and has also been applied to structures such as hill forts and 19th-20th century homes built to resemble castles. Over the approximately 900 years when genuine castles were built, they took on a great many forms with many different features, although some, such as curtain walls, arrowslits, and portcullises, were ... [...More Info...] [...Related Items...] OR: [Wikipedia] [Google] [Baidu] |
Gable
A gable is the generally triangular portion of a wall between the edges of intersecting roof pitches. The shape of the gable and how it is detailed depends on the structural system used, which reflects climate, material availability, and aesthetic concerns. The term gable wall or gable end more commonly refers to the entire wall, including the gable and the wall below it. Some types of roof do not have a gable (for example hip roofs do not). One common type of roof with gables, the gable roof, is named after its prominent gables. A parapet made of a series of curves (Dutch gable) or horizontal steps (crow-stepped gable) may hide the diagonal lines of the roof. Gable ends of more recent buildings are often treated in the same way as the Classic pediment form. But unlike Classical structures, which operate through trabeation, the gable ends of many buildings are actually bearing-wall structures. Gable style is also used in the design of fabric structures, with varying degree ... [...More Info...] [...Related Items...] OR: [Wikipedia] [Google] [Baidu] |
Storey
A storey (British English) or story (American English) is any level part of a building with a floor that could be used by people (for living, work, storage, recreation, etc.). Plurals for the word are ''storeys'' (UK) and ''stories'' (US). The terms ''floor'', ''level'', or ''deck'' are used in similar ways, except that it is usual to speak of a "16-''storey'' building", but "the 16th ''floor''". The floor at ground or street level is called the "ground floor" (i.e. it needs no number; the floor below it is called "basement", and the floor above it is called "first") in many regions. However, in some regions, like the U.S., ''ground floor'' is synonymous with ''first floor'', leading to differing numberings of floors, depending on region – even between different national varieties of English. The words ''storey'' and ''floor'' normally exclude levels of the building that are not covered by a roof, such as the terrace on the rooftops of many buildings. Nevertheless, a flat r ... [...More Info...] [...Related Items...] OR: [Wikipedia] [Google] [Baidu] |
Denny, Falkirk
Denny ( gd, Deanaidh) is a town in the Falkirk council area of Scotland. Historically in Stirlingshire, it is situated west of Falkirk, and northeast of Cumbernauld, adjacent to both the M80 and M876 motorways. At the 2011 census, Denny had a resident population of 8,300. History Denny is separated from neighbouring village Dunipace by the River Carron. A stone bridge was built over the river in 1825. Denny Town House was completed in 1931. Until the early 1980s, Denny was a centre for heavy industry, including several iron foundries, brickworks, a coal mine and paper mills. The first phase of a £7.6 million regeneration scheme in the town centre was completed in 2017. Notable people In the First World War 902 men signed up from Denny and Dunipace. Of those 154 were killed in action or died on service. Decorations were earned by 31 men. * Thomas Bain, politician * John Adam Cramb, historian * David Forrester, divine * George William Gray, chemist * Matthew Hay, doctor ... [...More Info...] [...Related Items...] OR: [Wikipedia] [Google] [Baidu] |
High Court Of Justiciary
The High Court of Justiciary is the supreme criminal court in Scotland. The High Court is both a trial court and a court of appeal. As a trial court, the High Court sits on circuit at Parliament House or in the adjacent former Sheriff Court building in the Old Town in Edinburgh, or in dedicated buildings in Glasgow and Aberdeen. The High Court sometimes sits in various smaller towns in Scotland, where it uses the local sheriff court building. As an appeal court, the High Court sits only in Edinburgh. On one occasion the High Court of Justiciary sat outside Scotland, at Zeist in the Netherlands during the Pan Am Flight 103 bombing trial, as the Scottish Court in the Netherlands. At Zeist the High Court sat both as a trial court, and an appeal court for the initial appeal by Abdelbaset al-Megrahi. The president of the High Court is the Lord Justice General, who holds office '' ex officio'' by virtue of being Lord President of the Court of Session, and his depute is the Lor ... [...More Info...] [...Related Items...] OR: [Wikipedia] [Google] [Baidu] |
Archibald Douglas, 8th Earl Of Angus
Archibald Douglas, 8th Earl of Angus and 5th Earl of Morton (15554 August 1588) was the son of David, 7th Earl of Angus. He succeeded to the title and estates in 1558, being brought up by his uncle, James Douglas, 4th Earl of Morton, a Presbyterian. In 1573 he was made a Privy Councillor and Sheriff of Berwickshire; in 1574 Lieutenant-General in Scotland; in 1577 Warden of the West Marches and Steward of Fife; and in 1578 Lieutenant-General of the realm. As a supporter of Morton and "ultra-Protestant" policy he was twice forced in exile in England. Life Archibald Douglas was educated at the University of St Andrews and was tutored at Regent Morton's court by John Provan. In 1580 Angus gave strong support to Morton during the attack upon the latter, made a vain attempt to rescue him, and was declared guilty of high treason on 2 June 1581. He then entered into correspondence with the English government for an invasion of Scotland to rescue Morton, and on the latter's executio ... [...More Info...] [...Related Items...] OR: [Wikipedia] [Google] [Baidu] |
Stirling Castle
Stirling Castle, located in Stirling, is one of the largest and most important castles in Scotland, both historically and architecturally. The castle sits atop Castle Hill, an intrusive crag, which forms part of the Stirling Sill geological formation. It is surrounded on three sides by steep cliffs, giving it a strong defensive position. Its strategic location, guarding what was, until the 1890s, the farthest downstream crossing of the River Forth, has made it an important fortification in the region from the earliest times. Most of the principal buildings of the castle date from the fifteenth and sixteenth centuries. A few structures remain from the fourteenth century, while the outer defences fronting the town date from the early eighteenth century. Before the union with England, Stirling Castle was also one of the most used of the many Scottish royal residences, very much a palace as well as a fortress. Several Scottish Kings and Queens have been crowned at Stirling, in ... [...More Info...] [...Related Items...] OR: [Wikipedia] [Google] [Baidu] |
L-plan Castle
An L-plan castle is a castle or tower house in the shape of an L, typically built from the 13th to the 17th century. This design is found quite frequently in Scotland, but is also seen in England, Ireland, Romania, Sardinia, and other locations. The evolution of its design was an expansion of the blockhouse or simple square tower from the Early Middle Ages. As building techniques improved, it became possible to construct a larger building footprint and a more complex shape than the simple blockhouse tower. A more compelling motivation for the L plan was the ability to defend the entrance door by providing covering fire from the adjacent walls. This stratagem was particularly driven by the advent of cannon used by attackers. It was common for the union of the two wings to have very thick wall construction to support a major defensive tower in the union area. For example, the stone walls of Muchalls Castle in Scotland are over 14 feet thick at the ground level. Built in the 13t ... [...More Info...] [...Related Items...] OR: [Wikipedia] [Google] [Baidu] |
Lord Forrester
The title Lord Forrester was created in the Peerage of Scotland in 1633 for Sir George Forrester, Bt who had already been created a baronet in the Baronetage of Nova Scotia in 1625. When his only son died, Forrester was given a regrant of the peerage in 1651 with special remainders: *a) firstly to George's third daughter's husband, James Baillie and their issue in tail male. *b) secondly to James' younger brother, William, and also the husband of George's fourth daughter, Lilias and their issue in tail male. *c) thirdly to the issue of the brothers by their wives in tail general (including females) according to primogeniture. *d) and fourthly to James' heirs male or of entail to be made by him. Upon George's death three years later, his son-in-law, James (who had changed his surname to Forrester) inherited the title. James' only child by George's daughter had died in 1652 and though he had further issue by his second wife, Lady Jean Ruthven (daughter of the 1st Earl of Br ... [...More Info...] [...Related Items...] OR: [Wikipedia] [Google] [Baidu] |
Alexander Forrester Of Garden
Alexander Forrester of Garden ( fl. 1550-1599) was a Scottish landowner. He was the son of David Forrester of Torwood and Garden and Elizabeth Sandilands, daughter of James Sandilands of Slamannan. The name may be spelled "Forester" or "Forster". They were keepers of the royal Torwood Forest. In 1541 the Laird of Torwoodhead built a stable for the mares of James V of Scotland in the royal forest. Their home was Torwood Castle, where a datestone of "1566" suggests that Alexander Forrester built the remaining structure. "Garden" is near Arnprior, several miles to the west of Torwood. Robert Beaton of Creich and "Alexander Forster, laird of Torwood" were both in Paris in October 1560 and carried letters from the English ambassador Nicholas Throckmorton to William Cecil in London. Alexander Forrester was Provost of Stirling in 1562 and 1565 and had a house in Stirling. On 21 March 1567 he witnessed and signed an inventory of guns and artillery equipment at Edinburgh Castle. The o ... [...More Info...] [...Related Items...] OR: [Wikipedia] [Google] [Baidu] |










