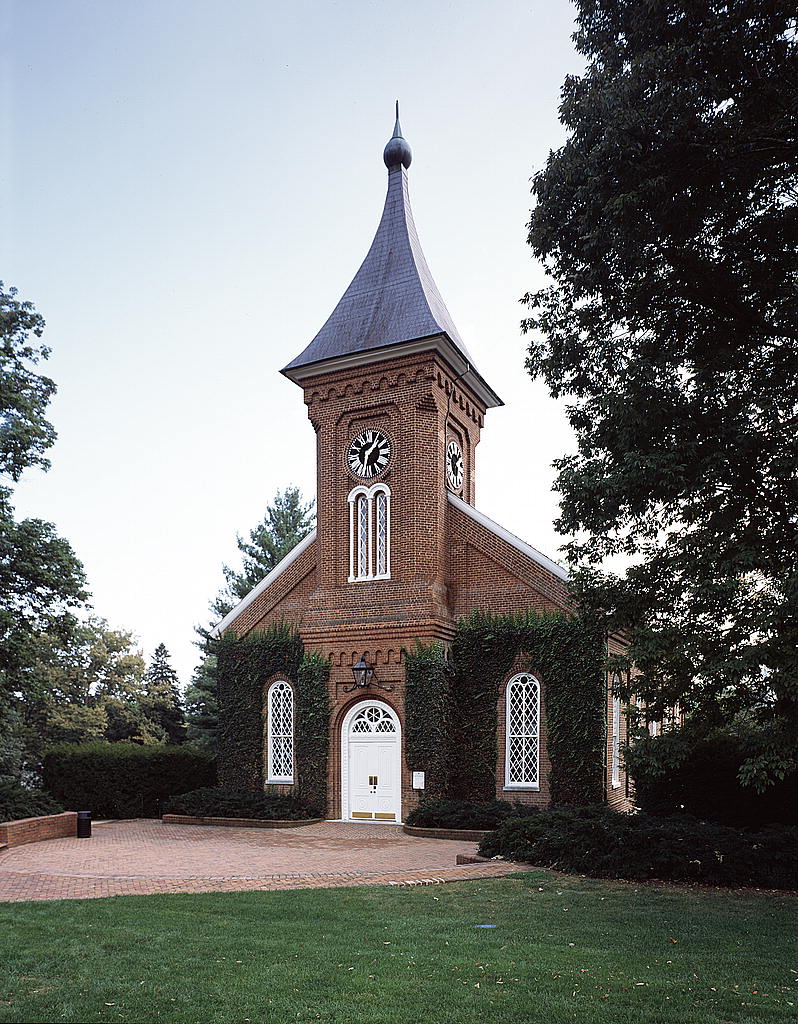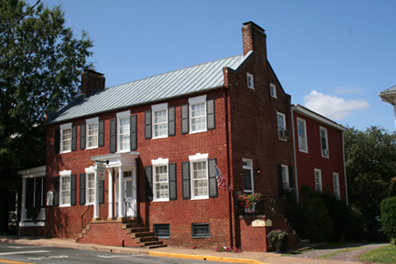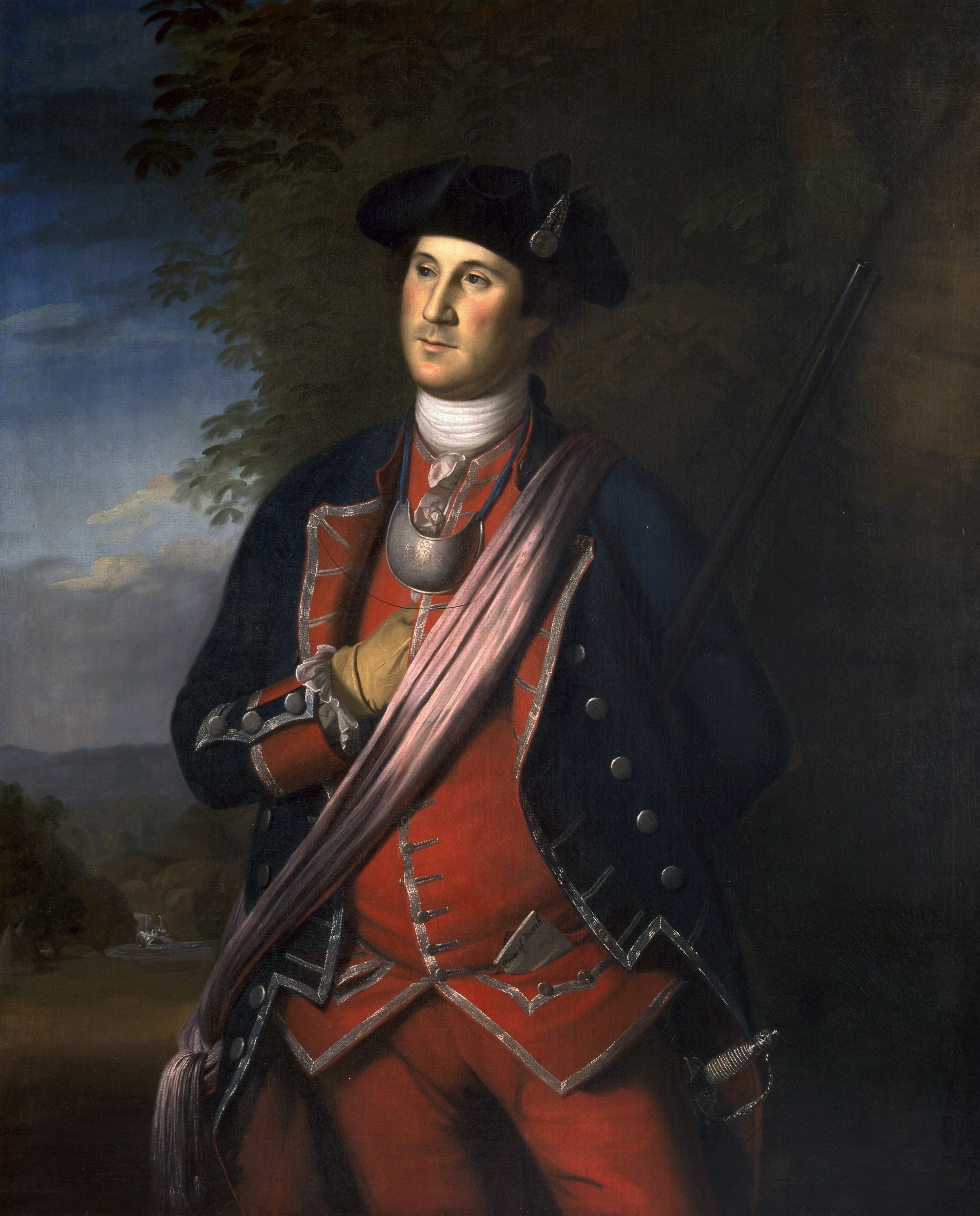|
Thorn Hill
Thorn Hill is a historic home located near Lexington, Rockbridge County, Virginia. It was built in 1792, and is a two-story, five bay, brick I-house dwelling. It has a side gable roof, interior end chimneys with corbelled caps, and a two-story, one-bay wing. The front facade features a colossal tetrastyle portico with Doric order columns. The property includes the contributing log smokehouse, frame kitchen, frame servants house and loom house, and barns and farm outbuildings. Thorn Hill was the home of Col. John Bowyer, a central figure in Rockbridge County's formative years. an''Accompanying photo''/ref> It was listed on the National Register of Historic Places in 1975. The property has historically been closely associated with nearby Washington and Lee University (W&L). In 1782, Bowyer was appointed one of the first trustees of Liberty Hall Academy, which eventually became W&L. John Robinson, a principal benefactor of Washington College, and Judge John Brockenbrough, fou ... [...More Info...] [...Related Items...] OR: [Wikipedia] [Google] [Baidu] |
Lexington, Virginia
Lexington is an independent city in the Commonwealth of Virginia. At the 2020 census, the population was 7,320. It is the county seat of Rockbridge County, although the two are separate jurisdictions. The Bureau of Economic Analysis combines the city of Lexington (along with nearby Buena Vista) with Rockbridge County for statistical purposes. Lexington is about east of the West Virginia border and is about north of Roanoke, Virginia. It was first settled in 1778. Lexington is the location of the Virginia Military Institute (VMI) and of Washington and Lee University (W&L). City Council History Lexington was named in 1778. It was the first of what would be many American places named after Lexington, Massachusetts, known for being the place at which the first shot was fired in the American Revolution. The Union General David Hunter led a raid on Virginia Military Institute during the American Civil War. Robert E. Lee and Thomas "Stonewall" Jackson are buried in the city ... [...More Info...] [...Related Items...] OR: [Wikipedia] [Google] [Baidu] |
Rockbridge County, Virginia
Rockbridge County is a county in the Shenandoah Valley on the western edge of the Commonwealth of Virginia. As of the 2020 census, the population was 22,650. Its county seat is the city of Lexington. Rockbridge County completely surrounds the independent cities of Buena Vista and Lexington. The Bureau of Economic Analysis combines the independent cities of Buena Vista and Lexington with Rockbridge County for statistical purposes. History Rockbridge County was established in October 1777, from parts of now neighboring Augusta and Botetourt counties, and the first county elections were held in May 1778. Rockbridge County was named for Natural Bridge, a notable landmark in the southern portion of the county. Rockbridge County was formed during an act of assembly intended to reduce the amount of travel to the nearest courthouse, and to ensure trials were held fairly, and among friends rather than strangers. The first court session in Rockbridge County was held at the home of S ... [...More Info...] [...Related Items...] OR: [Wikipedia] [Google] [Baidu] |
I-house
The I-house is a vernacular house type, popular in the United States from the colonial period onward. The I-house was so named in the 1930s by Fred Kniffen, a cultural geographer at Louisiana State University who was a specialist in folk architecture. He identified and analyzed the type in his 1936 study of Louisiana house types. He chose the name "I-house" because of the style was commonly built in the rural farm areas of Indiana, Illinois and Iowa, all states beginning with the letter "I".; the link is broken but for examples in Indiana see: https://www.in.gov/core/results.html?profile=_default&query=i-house&collection=global-collection But he was not implying that this house type originated in, or was restricted to, those three states. It is also referred to as Plantation Plain style. History and defining characteristics The I-house developed from traditional 17th-century British folk house types, such as the hall and parlor house and central-passage house. It became a ... [...More Info...] [...Related Items...] OR: [Wikipedia] [Google] [Baidu] |
Portico
A portico is a porch leading to the entrance of a building, or extended as a colonnade, with a roof structure over a walkway, supported by columns or enclosed by walls. This idea was widely used in ancient Greece and has influenced many cultures, including most Western cultures. Some noteworthy examples of porticos are the East Portico of the United States Capitol, the portico adorning the Pantheon in Rome and the portico of University College London. Porticos are sometimes topped with pediments. Palladio was a pioneer of using temple-fronts for secular buildings. In the UK, the temple-front applied to The Vyne, Hampshire, was the first portico applied to an English country house. A pronaos ( or ) is the inner area of the portico of a Greek or Roman temple, situated between the portico's colonnade or walls and the entrance to the ''cella'', or shrine. Roman temples commonly had an open pronaos, usually with only columns and no walls, and the pronaos could be as long as th ... [...More Info...] [...Related Items...] OR: [Wikipedia] [Google] [Baidu] |
Doric Order
The Doric order was one of the three orders of ancient Greek and later Roman architecture; the other two canonical orders were the Ionic and the Corinthian. The Doric is most easily recognized by the simple circular capitals at the top of columns. Originating in the western Doric region of Greece, it is the earliest and, in its essence, the simplest of the orders, though still with complex details in the entablature above. The Greek Doric column was fluted or smooth-surfaced, and had no base, dropping straight into the stylobate or platform on which the temple or other building stood. The capital was a simple circular form, with some mouldings, under a square cushion that is very wide in early versions, but later more restrained. Above a plain architrave, the complexity comes in the frieze, where the two features originally unique to the Doric, the triglyph and gutta, are skeuomorphic memories of the beams and retaining pegs of the wooden constructions that preceded stone Do ... [...More Info...] [...Related Items...] OR: [Wikipedia] [Google] [Baidu] |
Smokehouse
A smokehouse (North American) or smokery (British) is a building where meat or fish is cured with smoke Smoke is a suspension of airborne particulates and gases emitted when a material undergoes combustion or pyrolysis, together with the quantity of air that is entrained or otherwise mixed into the mass. It is commonly an unwanted by-produc .... The finished product might be stored in the building, sometimes for a year or more."Old Smokehouses" Accessed May 2010. History Traditional ...[...More Info...] [...Related Items...] OR: [Wikipedia] [Google] [Baidu] |
National Register Of Historic Places
The National Register of Historic Places (NRHP) is the United States federal government's official list of districts, sites, buildings, structures and objects deemed worthy of preservation for their historical significance or "great artistic value". A property listed in the National Register, or located within a National Register Historic District, may qualify for tax incentives derived from the total value of expenses incurred in preserving the property. The passage of the National Historic Preservation Act (NHPA) in 1966 established the National Register and the process for adding properties to it. Of the more than one and a half million properties on the National Register, 95,000 are listed individually. The remainder are contributing resources within historic districts. For most of its history, the National Register has been administered by the National Park Service (NPS), an agency within the U.S. Department of the Interior. Its goals are to help property owners and inte ... [...More Info...] [...Related Items...] OR: [Wikipedia] [Google] [Baidu] |
Washington And Lee University
, mottoeng = "Not Unmindful of the Future" , established = , type = Private liberal arts university , academic_affiliations = , endowment = $2.092 billion (2021) , president = William C. Dudley , provost = Lena Hill , city = Lexington , state = Virginia , country = United States , pushpin_map = Shenandoah Valley#USA Virginia#USA , students = 2,223 (Fall 2019) , undergrad = 1,829 (Fall 2019) , postgrad = 394 (Fall 2019) , faculty = 240 full-time and 69 part-time (Fall 2019) , campus = Distant Town , campus_size = , sporting_affiliations = , nickname = Generals , colors = Liberty Hall Grey W&L Blue , website = , logo = Web wordmark1.png , logo_upright = 1.1 , free_label2 = Newspaper , free2 = ''The Ring-tum Phi'' , mascot = Trident (no mascot - athletics symbol) , accreditation = SACS , embedded = Washington and Lee University (Washington and Lee or W&L) is a private liberal arts university in Lexington, Virginia. Established in 1749 as the ... [...More Info...] [...Related Items...] OR: [Wikipedia] [Google] [Baidu] |
Historic American Buildings Survey
Heritage Documentation Programs (HDP) is a division of the U.S. National Park Service (NPS) responsible for administering the Historic American Buildings Survey (HABS), Historic American Engineering Record (HAER), and Historic American Landscapes Survey (HALS). These programs were established to document historic places in the United States. Records consist of measured drawings, archival photographs, and written reports, and are archived in the Prints and Photographs Division of the Library of Congress. Historic American Buildings Survey In 1933, NPS established the Historic American Buildings Survey following a proposal by Charles E. Peterson, a young landscape architect in the agency. It was founded as a constructive make-work program for architects, draftsmen and photographers left jobless by the Great Depression. It was supported through the Historic Sites Act of 1935. Guided by field instructions from Washington, D.C., the first HABS recorders were tasked with documen ... [...More Info...] [...Related Items...] OR: [Wikipedia] [Google] [Baidu] |
Historic American Buildings Survey In Virginia
History (derived ) is the systematic study and the documentation of the human activity. The time period of event before the invention of writing systems is considered prehistory. "History" is an umbrella term comprising past events as well as the memory, discovery, collection, organization, presentation, and interpretation of these events. Historians seek knowledge of the past using historical sources such as written documents, oral accounts, art and material artifacts, and ecological markers. History is not complete and still has debatable mysteries. History is also an academic discipline which uses narrative to describe, examine, question, and analyze past events, and investigate their patterns of cause and effect. Historians often debate which narrative best explains an event, as well as the significance of different causes and effects. Historians also debate the nature of history as an end in itself, as well as its usefulness to give perspective on the problems of the p ... [...More Info...] [...Related Items...] OR: [Wikipedia] [Google] [Baidu] |
Houses On The National Register Of Historic Places In Virginia
A house is a single-unit residential building. It may range in complexity from a rudimentary hut to a complex structure of wood, masonry, concrete or other material, outfitted with plumbing, electrical, and heating, ventilation, and air conditioning systems.Schoenauer, Norbert (2000). ''6,000 Years of Housing'' (rev. ed.) (New York: W.W. Norton & Company). Houses use a range of different roofing systems to keep precipitation such as rain from getting into the dwelling space. Houses may have doors or locks to secure the dwelling space and protect its inhabitants and contents from burglars or other trespassers. Most conventional modern houses in Western cultures will contain one or more bedrooms and bathrooms, a kitchen or cooking area, and a living room. A house may have a separate dining room, or the eating area may be integrated into another room. Some large houses in North America have a recreation room. In traditional agriculture-oriented societies, domestic animals such ... [...More Info...] [...Related Items...] OR: [Wikipedia] [Google] [Baidu] |
Houses Completed In 1792
A house is a single-unit residential building. It may range in complexity from a rudimentary hut to a complex structure of wood, masonry, concrete or other material, outfitted with plumbing, electrical, and heating, ventilation, and air conditioning systems.Schoenauer, Norbert (2000). ''6,000 Years of Housing'' (rev. ed.) (New York: W.W. Norton & Company). Houses use a range of different roofing systems to keep precipitation such as rain from getting into the dwelling space. Houses may have doors or locks to secure the dwelling space and protect its inhabitants and contents from burglars or other trespassers. Most conventional modern houses in Western cultures will contain one or more bedrooms and bathrooms, a kitchen or cooking area, and a living room. A house may have a separate dining room, or the eating area may be integrated into another room. Some large houses in North America have a recreation room. In traditional agriculture-oriented societies, domestic animals such as c ... [...More Info...] [...Related Items...] OR: [Wikipedia] [Google] [Baidu] |





_Team.jpg)
.jpg)

