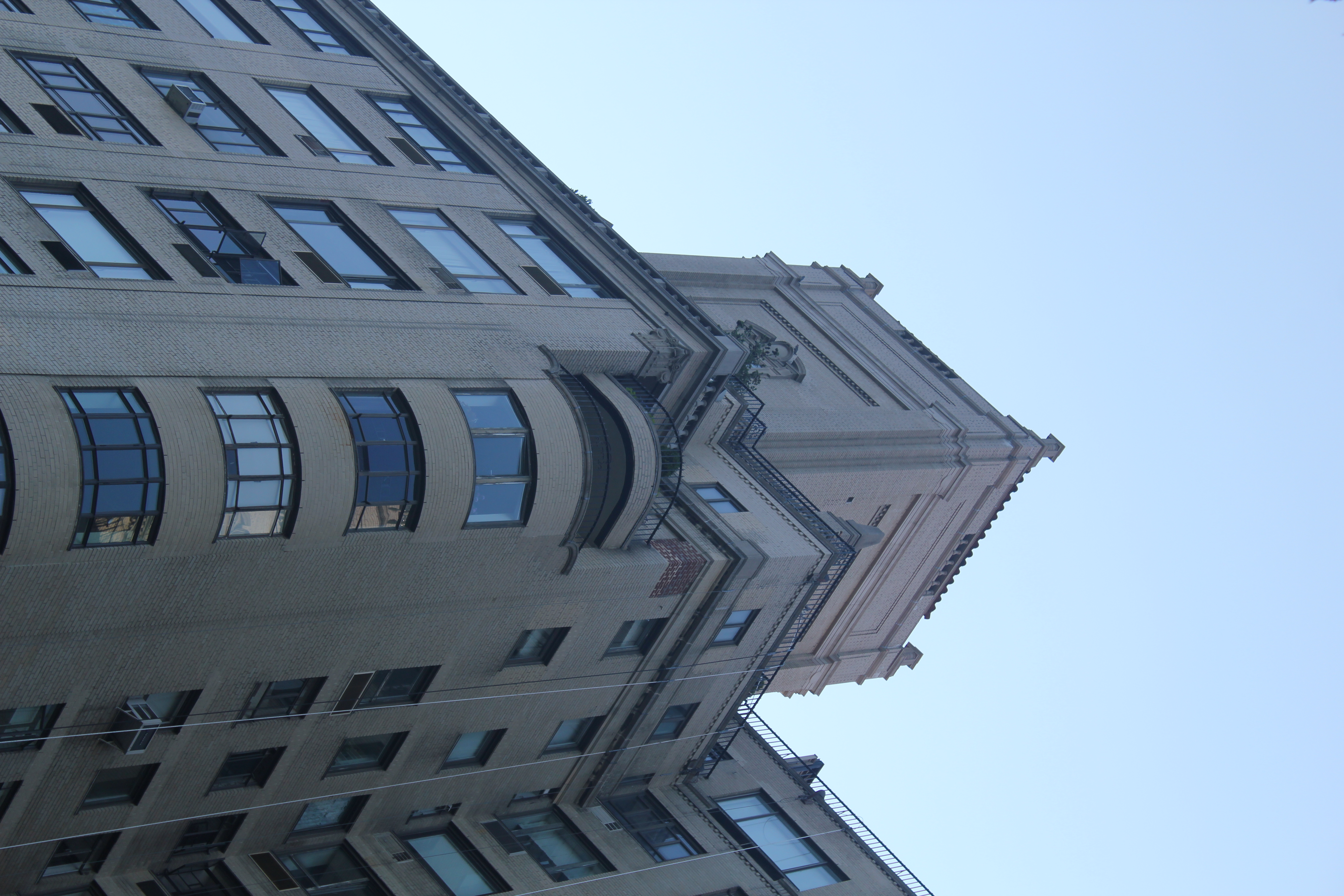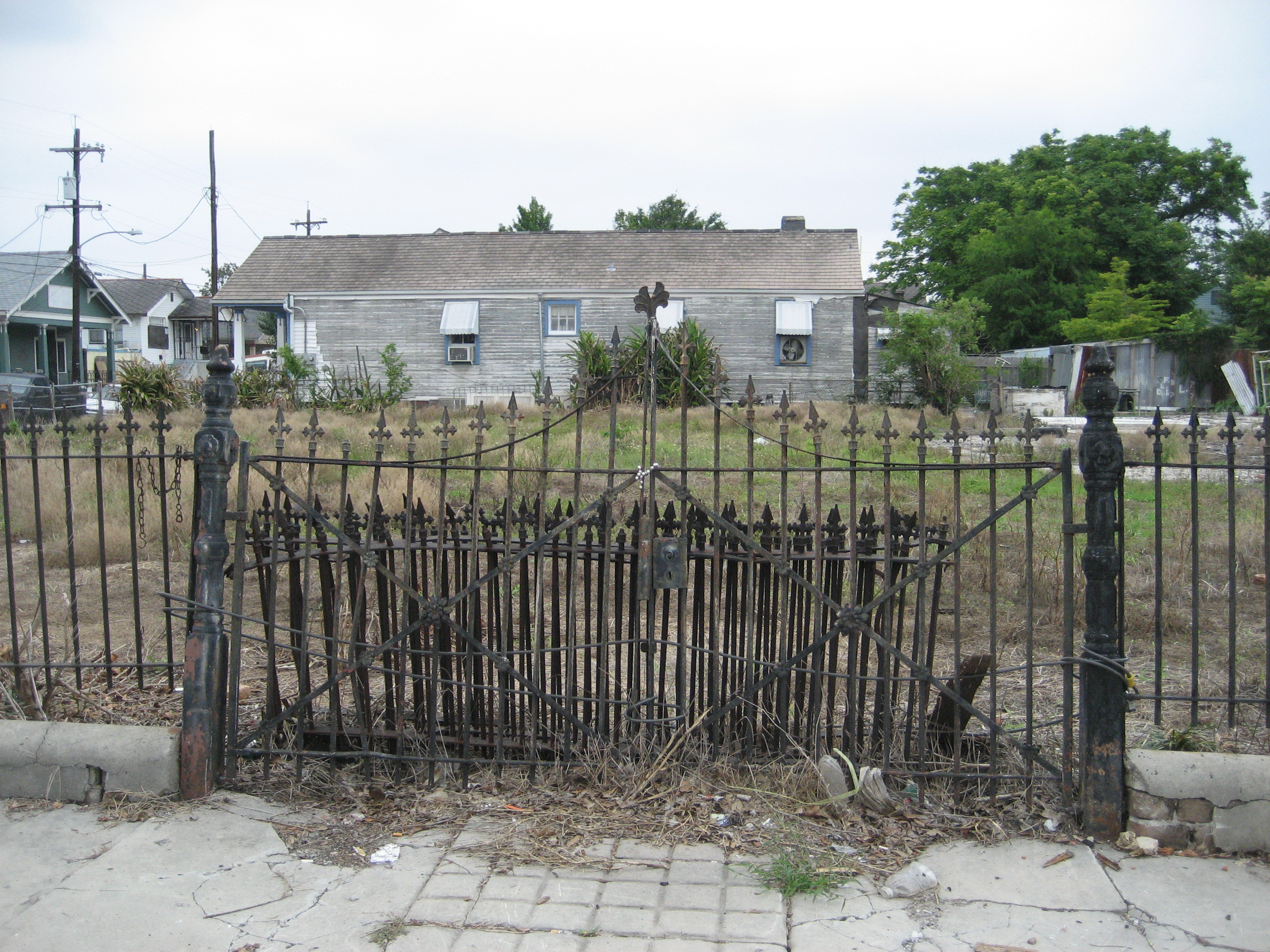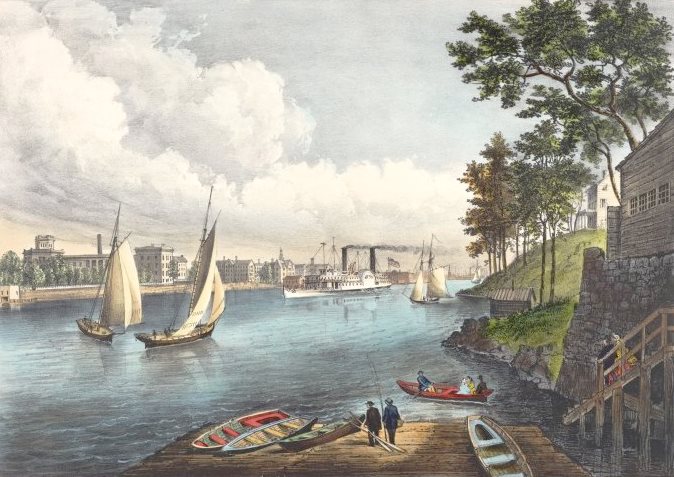|
The Normandy
The Normandy is a cooperative apartment building at 140 Riverside Drive, between 86th and 87th Streets, adjacent to Riverside Park on the Upper West Side of Manhattan in New York City. Designed by architect Emery Roth in a mixture of the Art Moderne and Renaissance Revival styles, it was constructed from 1938 to 1939. The building was developed by a syndicate composed of Henry Kaufman, Emery Roth, Samson Rosenblatt, and Herman Wacht. The Normandy is 20 stories tall, with small twin towers rising above the 18th story. The building is a New York City designated landmark. The lowest 18 stories of the building are "H"-shaped, flanking courtyards to the west and east. There are numerous setbacks, some of which double as terraces. The first two stories are clad in rusticated blocks of limestone, with horizontal Art Moderne-style horizontal grooves. There are two semicircular entrances at ground level. The remainder of the facade is made of light brick with cast stone ornamenta ... [...More Info...] [...Related Items...] OR: [Wikipedia] [Google] [Baidu] |
New York City
New York, often called New York City or NYC, is the List of United States cities by population, most populous city in the United States. With a 2020 population of 8,804,190 distributed over , New York City is also the List of United States cities by population density, most densely populated major city in the United States, and is more than twice as populous as second-place Los Angeles. New York City lies at the southern tip of New York (state), New York State, and constitutes the geographical and demographic center of both the Northeast megalopolis and the New York metropolitan area, the largest metropolitan area in the world by urban area, urban landmass. With over 20.1 million people in its metropolitan statistical area and 23.5 million in its combined statistical area as of 2020, New York is one of the world's most populous Megacity, megacities, and over 58 million people live within of the city. New York City is a global city, global Culture of New ... [...More Info...] [...Related Items...] OR: [Wikipedia] [Google] [Baidu] |
Cast Stone
Cast stone or reconstructed stone is a highly refined building material, a form of precast concrete used as masonry intended to simulate natural-cut stone. It is used for architectural features: trim, or ornament; facing buildings or other structures; statuary; and for garden ornaments. Cast stone can be made from white and/or grey cements, manufactured or natural sands, crushed stone or natural gravels, and colored with mineral coloring pigments. Cast stone may replace such common natural building stones as limestone, brownstone, sandstone, bluestone, granite, slate, coral, and travertine. History The earliest known use of cast stone dates from about 1138 in the Cité de Carcassonne, France. Cast stone was first used extensively in London in the 19th century and gained widespread acceptance in America in 1920. One of the earliest developments in the industry was Coade stone, a fired ceramic form of stoneware. Today most artificial stone consists of fine Portland cement-ba ... [...More Info...] [...Related Items...] OR: [Wikipedia] [Google] [Baidu] |
Parapet
A parapet is a barrier that is an extension of the wall at the edge of a roof, terrace, balcony, walkway or other structure. The word comes ultimately from the Italian ''parapetto'' (''parare'' 'to cover/defend' and ''petto'' 'chest/breast'). Where extending above a roof, a parapet may simply be the portion of an exterior wall that continues above the edge line of the roof surface, or may be a continuation of a vertical feature beneath the roof such as a fire wall or party wall. Parapets were originally used to defend buildings from military attack, but today they are primarily used as guard rails, to conceal rooftop equipment, reduce wind loads on the roof, and to prevent the spread of fires. In the Bible the Hebrews are obligated to build a parapet on the roof of their houses to prevent people falling (Deuteronomy 22:8). Parapet types Parapets may be plain, embattled, perforated or panelled, which are not mutually exclusive terms. *Plain parapets are upward extensions of ... [...More Info...] [...Related Items...] OR: [Wikipedia] [Google] [Baidu] |
Capital (architecture)
In architecture the capital (from the Latin ''caput'', or "head") or chapiter forms the topmost member of a column (or a pilaster). It mediates between the column and the load thrusting down upon it, broadening the area of the column's supporting surface. The capital, projecting on each side as it rises to support the abacus, joins the usually square abacus and the usually circular shaft of the column. The capital may be convex, as in the Doric order; concave, as in the inverted bell of the Corinthian order; or scrolling out, as in the Ionic order. These form the three principal types on which all capitals in the classical tradition are based. The Composite order established in the 16th century on a hint from the Arch of Titus, adds Ionic volutes to Corinthian acanthus leaves. From the highly visible position it occupies in all colonnaded monumental buildings, the capital is often selected for ornamentation; and is often the clearest indicator of the architectural orde ... [...More Info...] [...Related Items...] OR: [Wikipedia] [Google] [Baidu] |
Pilaster
In classical architecture Classical architecture usually denotes architecture which is more or less consciously derived from the principles of Greek and Roman architecture of classical antiquity, or sometimes even more specifically, from the works of the Roman architect V ..., a pilaster is an :Architectural elements, architectural element used to give the appearance of a supporting column and to articulate an extent of wall, with only an ornamental function. It consists of a flat surface raised from the main wall surface, usually treated as though it were a column, with a Capital (architecture), capital at the top, plinth (base) at the bottom, and the various other column elements. In contrast to a pilaster, an engaged column or buttress can support the structure of a wall and roof above. In human anatomy, a pilaster is a ridge that extends vertically across the femur, which is unique to modern humans. Its structural function is unclear. Definition In discussing Leon Battis ... [...More Info...] [...Related Items...] OR: [Wikipedia] [Google] [Baidu] |
Italianate Architecture
The Italianate style was a distinct 19th-century phase in the history of Classical architecture. Like Palladianism and Neoclassicism, the Italianate style drew its inspiration from the models and architectural vocabulary of 16th-century Italian Renaissance architecture, synthesising these with picturesque aesthetics. The style of architecture that was thus created, though also characterised as "Neo-Renaissance", was essentially of its own time. "The backward look transforms its object," Siegfried Giedion wrote of historicist architectural styles; "every spectator at every period—at every moment, indeed—inevitably transforms the past according to his own nature." The Italianate style was first developed in Britain in about 1802 by John Nash, with the construction of Cronkhill in Shropshire. This small country house is generally accepted to be the first Italianate villa in England, from which is derived the Italianate architecture of the late Regency and early Victorian eras. ... [...More Info...] [...Related Items...] OR: [Wikipedia] [Google] [Baidu] |
Modern Architecture
Modern architecture, or modernist architecture, was an architectural movement or architectural style based upon new and innovative technologies of construction, particularly the use of glass, steel, and reinforced concrete; the idea that form should follow function ( functionalism); an embrace of minimalism; and a rejection of ornament. It emerged in the first half of the 20th century and became dominant after World War II until the 1980s, when it was gradually replaced as the principal style for institutional and corporate buildings by postmodern architecture. Origins File:Crystal Palace.PNG, The Crystal Palace (1851) was one of the first buildings to have cast plate glass windows supported by a cast-iron frame File:Maison François Coignet 2.jpg, The first house built of reinforced concrete, designed by François Coignet (1853) in Saint-Denis near Paris File:Home Insurance Building.JPG, The Home Insurance Building in Chicago, by William Le Baron Jenney (1884) File:Const ... [...More Info...] [...Related Items...] OR: [Wikipedia] [Google] [Baidu] |
MetLife
MetLife, Inc. is the holding corporation for the Metropolitan Life Insurance Company (MLIC), better known as MetLife, and its affiliates. MetLife is among the largest global providers of insurance, annuities, and employee benefit programs, with 90 million customers in over 60 countries. The firm was founded on March 24, 1868. MetLife ranked No. 43 in the 2018 Fortune 500 list of the largest United States corporations by total revenue. On January 6, 1915, MetLife completed the mutualization process, changing from a stock life insurance company owned by individuals to a mutual company operating without external shareholders and for the benefit of policyholders. After 85 years as a mutual company, MetLife demutualized into a publicly traded company with an initial public offering in 2000. Through its subsidiaries and affiliates, MetLife holds leading market positions in the United States, Japan, Latin America, Asia's Pacific region, Europe, and the Middle East. MetLife serves 90 ... [...More Info...] [...Related Items...] OR: [Wikipedia] [Google] [Baidu] |
Terraced House
In architecture and city planning, a terrace or terraced house ( UK) or townhouse ( US) is a form of medium-density housing that originated in Europe in the 16th century, whereby a row of attached dwellings share side walls. In the United States and Canada they are also known as row houses or row homes, found in older cities such as Philadelphia, Baltimore, and Toronto. Terrace housing can be found throughout the world, though it is in abundance in Europe and Latin America, and extensive examples can be found in the United Kingdom, United States, Canada, and Australia. The Place des Vosges in Paris (1605–1612) is one of the early examples of the style. Sometimes associated with the working class, historical and reproduction terraces have increasingly become part of the process of gentrification in certain inner-city areas. Origins and nomenclature Though earlier Gothic ecclesiastical examples, such as Vicars' Close, Wells, are known, the practice of building new domestic ... [...More Info...] [...Related Items...] OR: [Wikipedia] [Google] [Baidu] |
Red House (Manhattan)
The Red House is a 1903 apartment building on the Upper West Side of Manhattan in New York City. It was built on land owned by Canadian architect R. Thomas Short of the Beaux-Arts firm, Harde & Short. He and his firm designed and built the building in a free eclectic mix of French late Gothic. and English Renaissance motifs, using red brick and limestone with bold black-painted mullions in the fenestration. The salamander badge of Henri II appears high on the flanking wings and in the portico frieze. The center is recessed, behind a triple-arched screen. It was added to the National Register of Historic Places on September 8, 1983. See also *National Register of Historic Places listings in Manhattan from 59th to 110th Streets *List of New York City Designated Landmarks in Manhattan from 59th to 110th Streets The New York City Landmarks Preservation Commission (LPC), formed in 1965, is the New York City governmental commission that administers the city's Landmarks Preserv ... [...More Info...] [...Related Items...] OR: [Wikipedia] [Google] [Baidu] |
Land Lot
In real estate, a lot or plot is a tract or parcel of land owned or meant to be owned by some owner(s). A plot is essentially considered a parcel of real property in some countries or immovable property (meaning practically the same thing) in other countries. Possible owner(s) of a plot can be one or more person(s) or another legal entity, such as a company/corporation, organization, government, or trust. A common form of ownership of a plot is called fee simple in some countries. A small area of land that is empty except for a paved surface or similar improvement, typically all used for the same purpose or in the same state is also often called a plot. Examples are a paved car park or a cultivated garden plot. This article covers plots (more commonly called lots in some countries) as defined parcels of land meant to be owned as units by an owner(s). Like most other types of property, lots or plots owned by private parties are subject to a periodic property tax payable by th ... [...More Info...] [...Related Items...] OR: [Wikipedia] [Google] [Baidu] |
86th Street (Manhattan)
86th Street is a major two-way street in the Upper East Side and Upper West Side of the New York City borough of Manhattan. It runs in two major sections: between East End and Fifth Avenues on the Upper East Side, and between Central Park West and Riverside Drive on the Upper West Side. The western segment feeds into the 86th Street transverse across Central Park, which connects to East 84th and 85th Streets on the eastern side. On the West Side its continuous cliff-wall of apartment blocks including The Belnord is broken by two contrasting landmarked churches at prominent corner sites, the Tuscan Renaissance Saints Paul and Andrew United Methodist Church at the corner of West End Avenue, and the rusticated brownstone Romanesque Revival West-Park Presbyterian Church at the corner of Amsterdam Avenue. History The street was designated by the Commissioners' Plan of 1811 as one of 15 east-west streets that would be in width (while other streets were designated as in ... [...More Info...] [...Related Items...] OR: [Wikipedia] [Google] [Baidu] |










