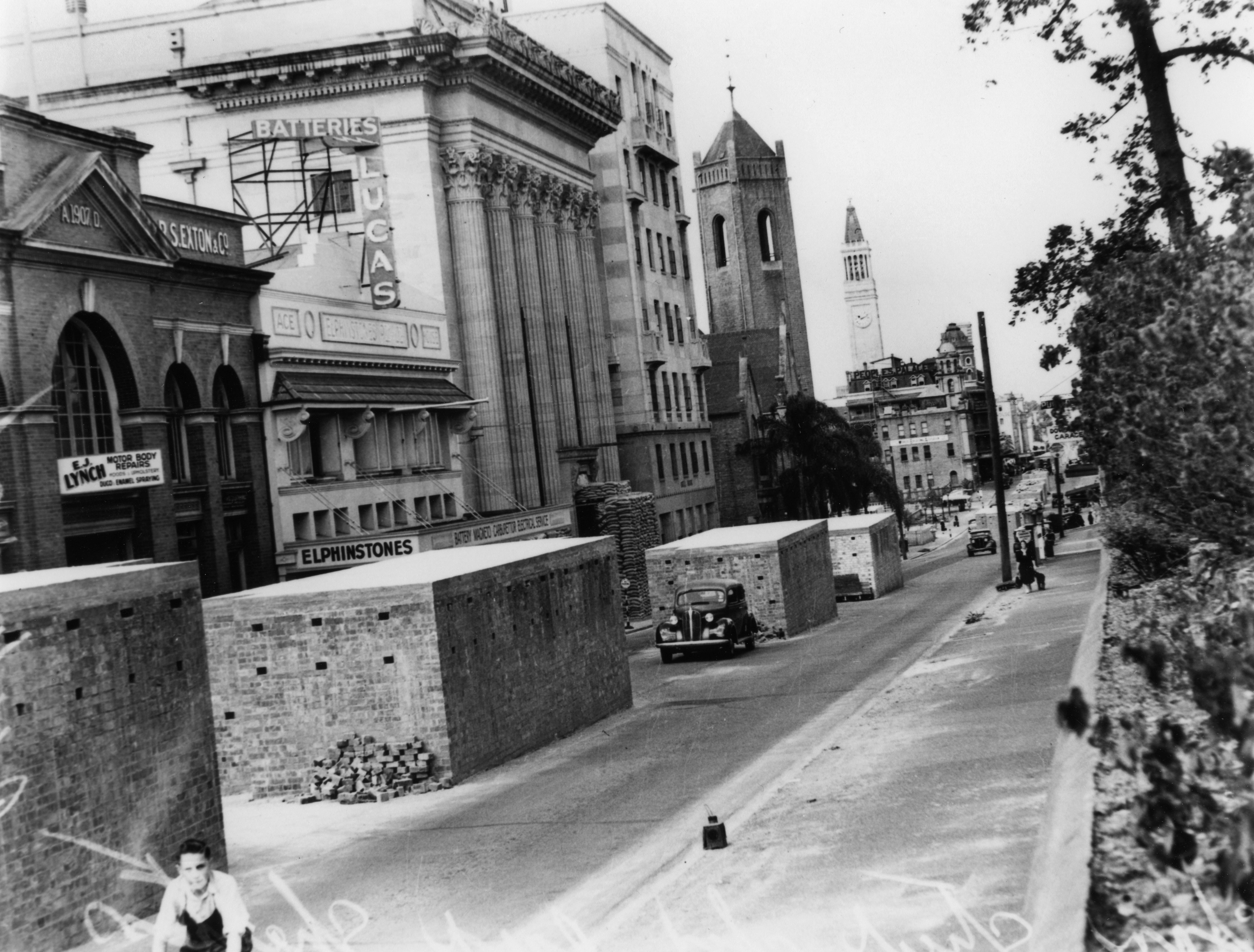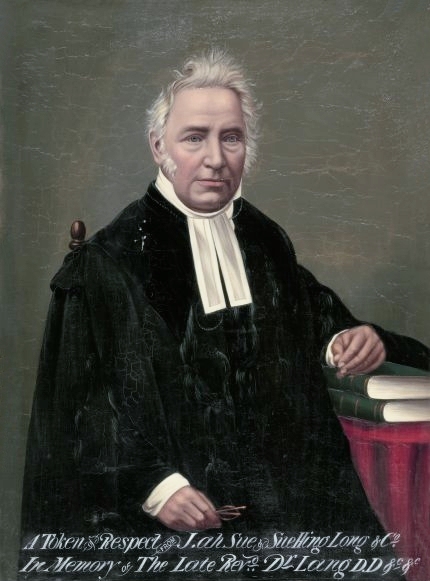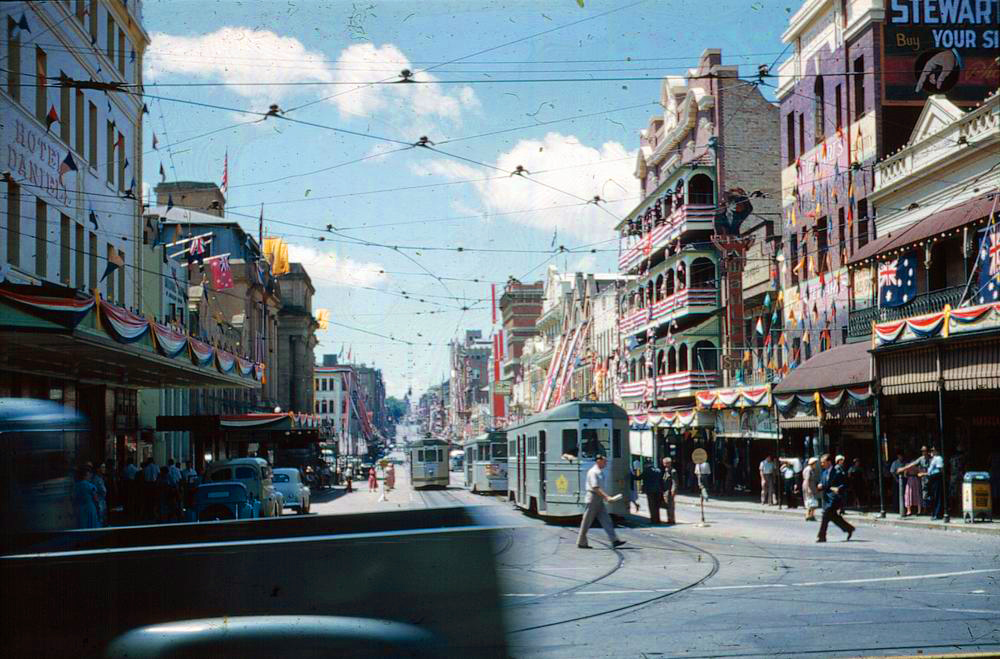|
The Deanery, Brisbane
The Deanery is a heritage-listed detached house at 417 Ann Street, Brisbane City, City of Brisbane, Queensland, Australia. It sits within the grounds of St John's Cathedral, Brisbane. It was built by Andrew Petrie and renovated in to a design by Robin Dods. It is also known as Adelaide House. It was added to the Queensland Heritage Register on 21 October 1992. History This residence, originally known as Adelaide House, was constructed for Dr William Hobbs who arrived in Brisbane in May 1849 as the ship's surgeon on board the ''Chaseley'', the second of Reverend John Dunmore Lang's immigrant ships. Hobbs was a prominent medical figure. In 1853 Hobbs commissioned Andrew Petrie to build a two-storey house on a hill overlooking the river. When Sir George Bowen was appointed the first Governor of Queensland in 1859, Government House was still being planned. As an interim measure, Adelaide House was rented by the government for £350 per year, as the Governor's residence. On ... [...More Info...] [...Related Items...] OR: [Wikipedia] [Google] [Baidu] |
Ann Street, Brisbane
Ann Street runs parallel to Adelaide Street and is the northernmost street in the Brisbane CBD in Queensland, Australia. The street is named for Anne, Queen of Great Britain, as part of the CBD street naming series of female British royalty. It is a major thoroughfare, linking as a four-lane one-way street the suburb of Fortitude Valley in the northeast with the Riverside Expressway in the southwest; house numbers run the opposite direction. Parks and buildings along Ann Street include the State Law Building, Central Railway Station, Brisbane City Hall, King George Square, King George Central, and also ANZAC Square and the Shrine of Remembrance (both of which commemorate Australia's and New Zealand's war dead). The now demolished Canberra Hotel (1929–1987) was located on the corner of Ann and Edward Streets. Each year, on Anzac Day (25 April), a dawn memorial service is held at the Shrine of Remembrance, with wreaths being laid around the eternal flame in memory of those ... [...More Info...] [...Related Items...] OR: [Wikipedia] [Google] [Baidu] |
Separation Of Queensland
The Separation of Queensland was an event in 1859 in which the land that forms the present-day State of Queensland in Australia was excised from the Colony of New South Wales and created as a separate Colony of Queensland. History European settlement of Queensland began in 1824 when Lieutenant Henry Miller, commanding a detachment of the 40th Regiment of Foot, founded a convict outpost at Redcliffe. The settlement was transferred to the north bank of the Brisbane River the following year and continued to operate as a penal establishment until 1842, when the remaining convicts were withdrawn and the district opened to free settlement. By then squatters had already established themselves on the Darling Downs, far distant from the seat of the New South Wales government in Sydney. Agitation soon commenced for the creation of a separate northern colony which could look after local interests, with the clamour being no less apparent in the fledgling township of Brisbane. In the ... [...More Info...] [...Related Items...] OR: [Wikipedia] [Google] [Baidu] |
Brisbane River
The Brisbane River is the longest river in South East Queensland, Australia, and flows through the city of Brisbane, before emptying into Moreton Bay on the Coral Sea. John Oxley, the first European to explore the river, named it after the Governor of New South Wales, Sir Thomas Brisbane in 1823. The penal colony of Moreton Bay later adopted the same name, eventually becoming the present city of Brisbane. The river is a tidal estuary and the water is brackish from its mouth through the majority of the Brisbane metropolitan area westward to the Mount Crosby Weir. The river is wide and navigable throughout the Brisbane metropolitan area. The river travels from Mount Stanley. The river is dammed by the Wivenhoe Dam, forming Lake Wivenhoe, the main water supply for Brisbane. The waterway is a habitat for the rare Queensland lungfish, Brisbane River cod (extinct), and bull sharks. Early travellers along the waterway admired the natural beauty, abundant fish and rich ve ... [...More Info...] [...Related Items...] OR: [Wikipedia] [Google] [Baidu] |
Dormer Window
A dormer is a roofed structure, often containing a window, that projects vertically beyond the plane of a pitched roof. A dormer window (also called ''dormer'') is a form of roof window. Dormers are commonly used to increase the usable space in a loft and to create window openings in a roof plane. A dormer is often one of the primary elements of a loft conversion. As a prominent element of many buildings, different types of dormer have evolved to complement different styles of architecture. When the structure appears on the spires of churches and cathedrals, it is usually referred to as a ''lucarne''. History The word ''dormer'' is derived from the Middle French , meaning "sleeping room", as dormer windows often provided light and space to attic-level bedrooms. One of the earliest uses of dormers was in the form of lucarnes, slender dormers which provided ventilation to the spires of English Gothic churches and cathedrals. An early example are the lucarnes of the spire of ... [...More Info...] [...Related Items...] OR: [Wikipedia] [Google] [Baidu] |
Pyramidal Hipped Roof
A tented roof (also known as a pavilion roof) is a type of polygonal hipped roof with steeply pitched slopes rising to a peak.W. Dean EastmanHometown Handbook: Architecture./ref> Tented roofs, a hallmark of medieval religious architecture, were widely used to cover churches with steep, conical roof structures. In the Queen Anne Victorian style, it took the form of a wooden turret with an octagonal base with steeply pitched slopes rising to a peak, usually topped with a finial. A distinctive local adaptation of this roof style was widely used in 16th- and 17th-century Russian architecture for churches, although there are examples of this style also in other parts of Europe. It took the form of a polygonal spire but differed in purpose in that it was typically used to roof the main internal space of a church, rather than as an auxiliary structure. The same architectural form is also applied to bell towers. The term "tent roof" may also be applied in modern architecture to mem ... [...More Info...] [...Related Items...] OR: [Wikipedia] [Google] [Baidu] |
Sandstone
Sandstone is a clastic sedimentary rock composed mainly of sand-sized (0.0625 to 2 mm) silicate grains. Sandstones comprise about 20–25% of all sedimentary rocks. Most sandstone is composed of quartz or feldspar (both silicates) because they are the most resistant minerals to weathering processes at the Earth's surface. Like uncemented sand, sandstone may be any color due to impurities within the minerals, but the most common colors are tan, brown, yellow, red, grey, pink, white, and black. Since sandstone beds often form highly visible cliffs and other topographic features, certain colors of sandstone have been strongly identified with certain regions. Rock formations that are primarily composed of sandstone usually allow the percolation of water and other fluids and are porous enough to store large quantities, making them valuable aquifers and petroleum reservoirs. Quartz-bearing sandstone can be changed into quartzite through metamorphism, usually r ... [...More Info...] [...Related Items...] OR: [Wikipedia] [Google] [Baidu] |
Brisbane Tuff
Brisbane tuff is a type of rock, formed as a result of a volcanic eruption. As the name suggests, it is a type of tuff found in Brisbane, Queensland, Australia. It is a form of welded ignimbrite. Brisbane tuff comes in a variety of colours: pink, green, blue (grey) and purple. The different colours are due to the extent of oxidation of iron and manganese. It is often incorrectly described as porphyry. History Brisbane tuff began to be used during the period when Captain Patrick Logan was the commandant of the Moreton Bay penal colony. Brisbane tuff is found in various parts of Brisbane and was quarried extensively in the early history of Brisbane at the Kangaroo Point Cliffs and the (now) Windsor Town Quarry Park for use in construction of Brisbane's earliest buildings. Geology Brisbane tuff was formed by the welding and compaction of volcanic ash more than 226 million years ago. It displays pyroclastic flows of rock fragments deposited as the volcanic ash was ... [...More Info...] [...Related Items...] OR: [Wikipedia] [Google] [Baidu] |
The Deanery (2008) - View From South-west
The Deanery is the name of several buildings, including: * Deanery Garden, a heritage-listed house in Berkshire, England * The Deanery, Brisbane, a heritage-listed house (also known as Adelaide House) in Queensland, Australia {{geodis ... [...More Info...] [...Related Items...] OR: [Wikipedia] [Google] [Baidu] |
St Martin's House
St Martin's House is a heritage-listed former private hospital and now administration building within the grounds of St John's Cathedral at 373 Ann Street, Brisbane City, City of Brisbane, Queensland, Australia. It was designed by Lange Leopold Powell and built by Thomas Keenan. It is also known as St Martin's Hospital. It was added to the Queensland Heritage Register on 21 October 1992. History St Martin's House was built as a hospital by the Anglican Church as a memorial to those who had fought in World War I. The name St Martin's Hospital was chosen as the Armistice of World War I (11 November 1918) had been signed on St Martin's day. In 1920, architect Lange Powell won the competition for the St Martin's War Memorial Hospital. Powell was known to be skillful with pen, ink work and watercolour render, therefore he submitted a perspective rendering of the hospital which was described by the Most Reverend St Clair Donaldson, Archbishop of Brisbane, as "a gem in arc ... [...More Info...] [...Related Items...] OR: [Wikipedia] [Google] [Baidu] |
St John's Cathedral (Brisbane)
St John's Cathedral is the cathedral of the Anglican Diocese of Brisbane and the metropolitan cathedral of the ecclesiastical province of Queensland, Australia. It is dedicated to St John the Evangelist. The cathedral is situated in Ann Street in the Brisbane central business district, and is the successor to an earlier pro-cathedral, which occupied part of the contemporary Queens Gardens on William Street, from 1854 to 1904. The cathedral is the second-oldest Anglican church in Brisbane, predated only by the extant All Saints church on Wickham Terrace (1862). It is also the only existing building with a stone vaulted ceiling in the southern hemisphere. The cathedral is listed on the Queensland Heritage Register. The cathedral is the centre for big diocesan events such as the ordinations of priests and deacons which attract large congregations; a parish church catering for a diverse congregation of worshipers from around the city of Brisbane; a major centre for the arts and m ... [...More Info...] [...Related Items...] OR: [Wikipedia] [Google] [Baidu] |
Church House, Brisbane
Church House is a heritage-listed office building at 417 Ann Street, Brisbane City, City of Brisbane, Queensland, Australia. It sits within the grounds of St John's Cathedral, Brisbane. It was designed by Robin Dods and built in 1909. It was added to the Queensland Heritage Register on 21 October 1992. History In 1899 the Church of England acquired property in Ann Street for the construction of a St John's Cathedral, a day school and church offices. In 1909 Church House, to a design of Robin Dods, the diocesan architect, was built as the Diocesan Offices for the Anglican Diocese of Brisbane. It was stage one of a complex which was also to include a Synod Hall. The complete design followed an L-shape plan and would have extended the building close to Webber House, creating a small closed space around St John's Cathedral. The design was applauded by fellow architects and displayed at the Royal Academy Exhibition at London in 1910. Church House is still used as offices an ... [...More Info...] [...Related Items...] OR: [Wikipedia] [Google] [Baidu] |
Adelaide Street, Brisbane
Adelaide Street is a major street in Brisbane, Queensland, Australia. It runs between and parallel to Queen Street and Ann Street. History By May 1873 there was a Primitive Methodist Church in Adelaide Street. Under the provisions of the City of Brisbane Improvement Act 1916 and the Local Authorities Act Amendment Act 1923 the Brisbane City Council contributed significantly to the 1920s building boom, with a programme of city beautification and street improvements, including the cutting down and widening of several of the principal thoroughfares. From 1923 to 1928 the Brisbane City Council implemented its most ambitious town improvement scheme to that date: the widening of Adelaide Street by along its entire length. Resumptions in Adelaide Street had commenced in the 1910s, but work on the street widening did not take place until the 1920s. The work was undertaken in stages, commencing in 1923 at the southern end where the new Brisbane City Hall was under construction. Some ... [...More Info...] [...Related Items...] OR: [Wikipedia] [Google] [Baidu] |




_7.jpg)
Saunders_Quarry-1.jpg)


