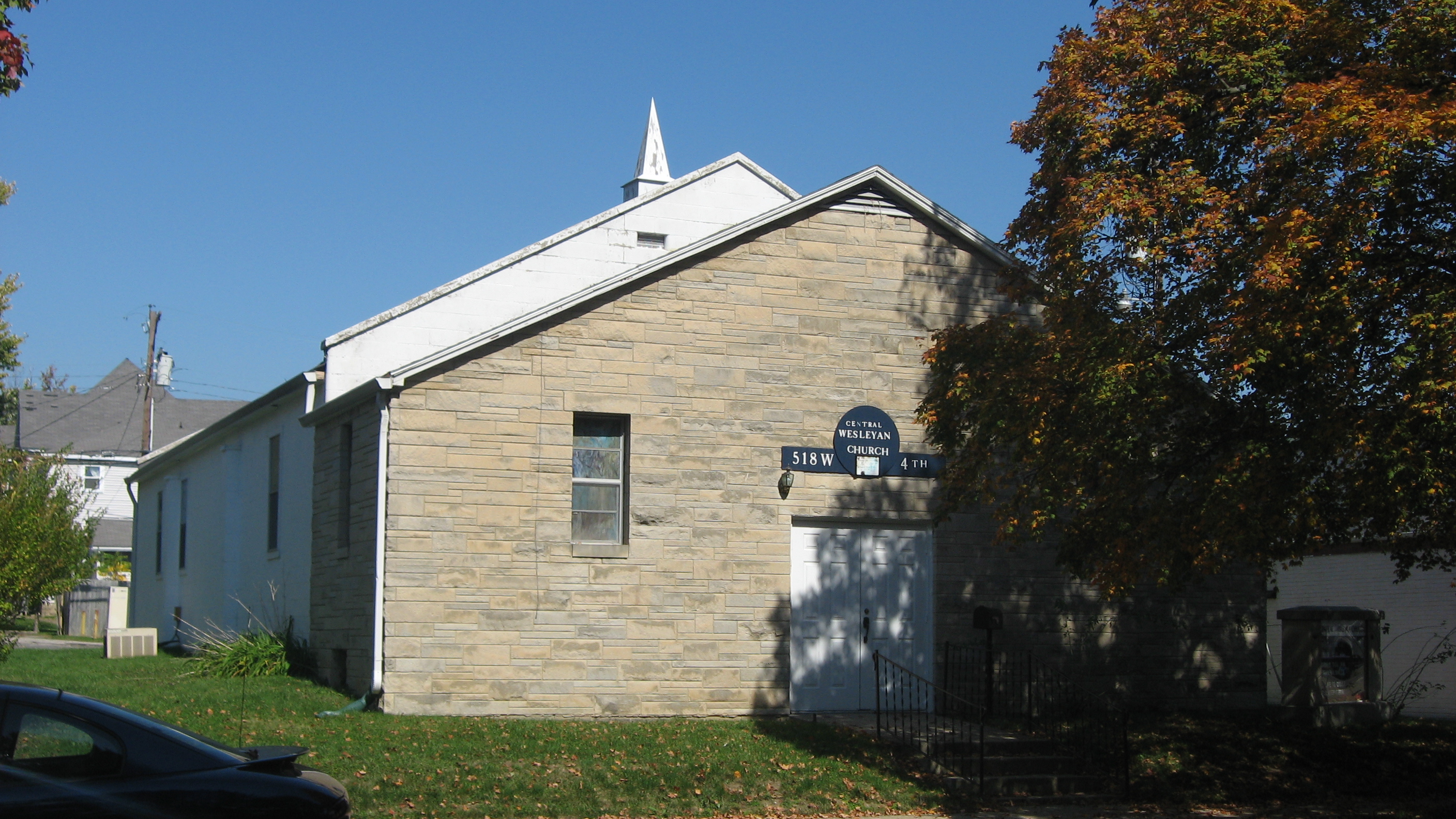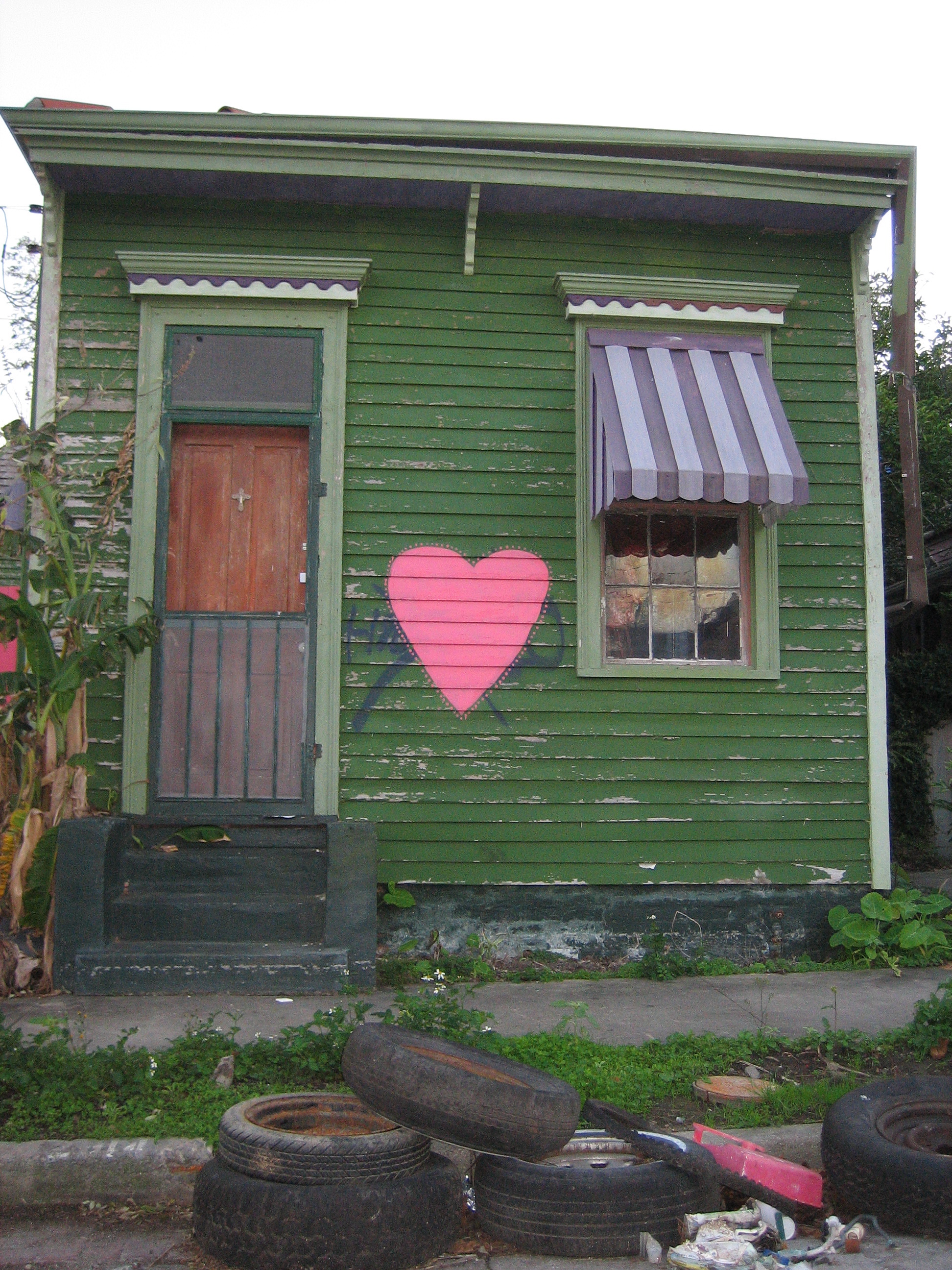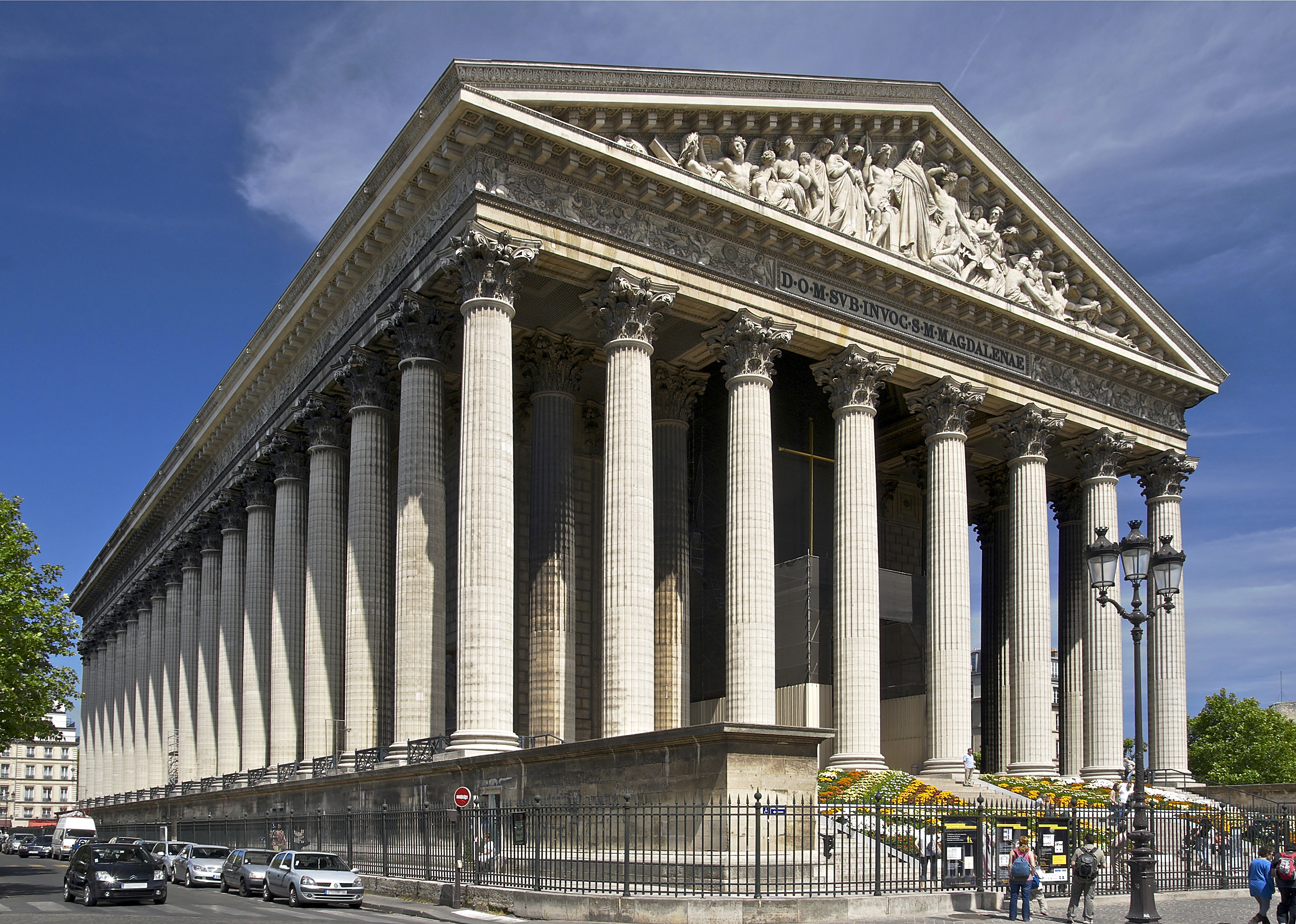|
Steele Dunning Historic District
The Steele Dunning Historic District is a neighborhood and historic district in Bloomington, Indiana, United States. Composed of small, single- or double-family houses, the district includes houses built from the late nineteenth century through the middle of the twentieth century. Construction Steele Dunning is located on Bloomington's west side, north of the older Prospect Hill neighborhood. In the earliest years of white settlement of Bloomington, the land presently occupied by the neighborhood was part of a farm once owned by Paris C. Dunning, once Governor of Indiana. Dunning's house, known as the Blair-Dunning House, sits immediately southeast of Steele Dunning;Indiana Historic Sites and Structures Inventory. ''City of Bloomington Interim Report''. Bloomington: City of Bloomington, 2004-04. among its owners after Dunning was Henry Steele, who bought the land in 1931. ''Note:'' This includes Site map and Accompanying photographs. At this time, Bloomington was prospe ... [...More Info...] [...Related Items...] OR: [Wikipedia] [Google] [Baidu] |
Bloomington, Indiana
Bloomington is a city in and the county seat of Monroe County, Indiana, Monroe County in the central region of the U.S. state of Indiana. It is the List of municipalities in Indiana, seventh-largest city in Indiana and the fourth-largest outside the Indianapolis metropolitan area. According to the Monroe County History Center, Bloomington is known as the "Gateway to Scenic Southern Indiana". The city was established in 1818 by a group of settlers from Kentucky, Tennessee, the Carolinas, and Virginia who were so impressed with "a haven of blooms" that they called it Bloomington. The population was 79,168 at the 2020 United States census, 2020 census. Bloomington is the home to Indiana University Bloomington, the flagship campus of the Indiana University, IU System. Established in 1820, IU Bloomington has 45,328 students, as of September 2021, and is the original and largest campus of Indiana University. Most of the campus buildings are built of Indiana limestone. Bloomington has ... [...More Info...] [...Related Items...] OR: [Wikipedia] [Google] [Baidu] |
Floor Plan
In architecture and building engineering, a floor plan is a technical drawing to scale, showing a view from above, of the relationships between rooms, spaces, traffic patterns, and other physical features at one level of a structure. Dimensions are usually drawn between the walls to specify room sizes and wall lengths. Floor plans may also include details of fixtures like sinks, water heaters, furnaces, etc. Floor plans may include notes for construction to specify finishes, construction methods, or symbols for electrical items. It is also called a ''plan'' which is a measured plane typically projected at the floor height of , as opposed to an ''elevation'' which is a measured plane projected from the side of a building, along its height, or a section or ''cross section'' where a building is cut along an axis to reveal the interior structure. Overview Similar to a map, the orientation of the view is downward from above, but unlike a conventional map, a plan is drawn at a part ... [...More Info...] [...Related Items...] OR: [Wikipedia] [Google] [Baidu] |
Property Type (National Register Of Historic Places)
The U.S. National Register of Historic Places (NRHP) classifies its listings by various types of properties. Listed properties generally fall into one of five categories, though there are special considerations for other types of properties which do not fit into these five broad categories or fit into more specialized subcategories. The five general categories for NRHP properties are: building, district, object, site, and structure. General categories Listed properties (NRHP-listed properties) generally fall into one of five categories, though there are special considerations for other types of properties which do not fit into these five broad categories or fit into more specialized subcategories. The five general categories for NRHP properties are: building, structure, object, site, and district. When multiple like properties are submitted as a group and listed together, they are known as a Multiple Property Submission. Building Buildings, as defined by the National Regist ... [...More Info...] [...Related Items...] OR: [Wikipedia] [Google] [Baidu] |
National Register Of Historic Places
The National Register of Historic Places (NRHP) is the United States federal government's official list of districts, sites, buildings, structures and objects deemed worthy of preservation for their historical significance or "great artistic value". A property listed in the National Register, or located within a National Register Historic District, may qualify for tax incentives derived from the total value of expenses incurred in preserving the property. The passage of the National Historic Preservation Act (NHPA) in 1966 established the National Register and the process for adding properties to it. Of the more than one and a half million properties on the National Register, 95,000 are listed individually. The remainder are contributing resources within historic districts. For most of its history, the National Register has been administered by the National Park Service (NPS), an agency within the U.S. Department of the Interior. Its goals are to help property owners and inte ... [...More Info...] [...Related Items...] OR: [Wikipedia] [Google] [Baidu] |
Historic Preservation
Historic preservation (US), built heritage preservation or built heritage conservation (UK), is an endeavor that seeks to preserve, conserve and protect buildings, objects, landscapes or other artifacts of historical significance. It is a philosophical concept that became popular in the twentieth century, which maintains that cities as products of centuries’ development should be obligated to protect their patrimonial legacy. The term refers specifically to the preservation of the built environment, and not to preservation of, for example, primeval forests or wilderness. Areas of professional, paid practice Paid work, performed by trained professionals, in historic preservation can be divided into the practice areas of regulatory compliance, architecture and construction, historic sites/museums, advocacy, and downtown revitalization/rejuvenation; each of these areas has a different set of expected skills, knowledge, and abilities. United States In the United States, about 70% o ... [...More Info...] [...Related Items...] OR: [Wikipedia] [Google] [Baidu] |
Shotgun House
A shotgun house is a narrow rectangular domestic residence, usually no more than about wide, with rooms arranged one behind the other and doors at each end of the house. It was the most popular style of house in the Southern United States from the end of the American Civil War (1861–65) through the 1920s. Alternative names include shotgun shack, shotgun hut, shotgun cottage, and in the case of a multihome dwelling, shotgun apartment; the design is similar to that of railroad apartments. A longstanding theory is that the style can be traced from Africa to Saint Dominican influences on house design in New Orleans, but the houses can be found as far away as Key West and Ybor City in Florida, and Texas, and as far north as Chicago, Illinois. Though initially as popular with the middle class as with the poor, the shotgun house became a symbol of poverty in the mid-20th century. Urban renewal has led to the destruction of many shotgun houses; however, in areas affected by gentrifi ... [...More Info...] [...Related Items...] OR: [Wikipedia] [Google] [Baidu] |
Sears Catalog Home
Sears Modern Homes were catalog and kit houses sold primarily through mail order by Sears, Roebuck and Co., an American retailer. From 1908 to 1942, Sears sold more than 70,000 of these houses in North America, by the company's count. Sears Modern Homes were purchased primarily by customers in East Coast and Midwest states, but have been located as far south as Florida, as far west as California, and as far north as Alaska and Canada. No comprehensive list of their locations exists. Sears Modern Homes offered more than 370 designs in a wide range of architectural styles and sizes over the line's 34-year history. Many included the latest technology available to house buyers in the early part of the twentieth century, such as central heating, indoor plumbing, and electricity. Primarily shipped via railroad boxcars, these kits included most of the materials needed to build a house. Once delivered, many of these houses were assembled by the new homeowner, relatives, friends and ... [...More Info...] [...Related Items...] OR: [Wikipedia] [Google] [Baidu] |
Mayor
In many countries, a mayor is the highest-ranking official in a municipal government such as that of a city or a town. Worldwide, there is a wide variance in local laws and customs regarding the powers and responsibilities of a mayor as well as the means by which a mayor is elected or otherwise mandated. Depending on the system chosen, a mayor may be the chief executive officer of the municipal government, may simply chair a multi-member governing body with little or no independent power, or may play a solely ceremonial role. A mayor's duties and responsibilities may be to appoint and oversee municipal managers and employees, provide basic governmental services to constituents, and execute the laws and ordinances passed by a municipal governing body (or mandated by a state, territorial or national governing body). Options for selection of a mayor include direct election by the public, or selection by an elected governing council or board. The term ''mayor'' shares a linguistic ... [...More Info...] [...Related Items...] OR: [Wikipedia] [Google] [Baidu] |
Architectural Style
An architectural style is a set of characteristics and features that make a building or other structure notable or historically identifiable. It is a sub-class of style in the visual arts generally, and most styles in architecture relate closely to a wider contemporary artistic style. A style may include such elements as form, method of construction, building materials, and regional character. Most architecture can be classified within a chronology of styles which changes over time, reflecting changing fashions, beliefs and religions, or the emergence of new ideas, technology, or materials which make new styles possible. Styles therefore emerge from the history of a society. They are documented in the subject of architectural history. At any time several styles may be fashionable, and when a style changes it usually does so gradually, as architects learn and adapt to new ideas. The new style is sometimes only a rebellion against an existing style, such as post-modernism (meaning ... [...More Info...] [...Related Items...] OR: [Wikipedia] [Google] [Baidu] |
Church (building)
A church, church building or church house is a building used for Christian worship services and other Christian religious activities. The earliest identified Christian church is a house church founded between 233 and 256. From the 11th through the 14th centuries, there was a wave of church construction in Western Europe. Sometimes, the word ''church'' is used by analogy for the buildings of other religions. ''Church'' is also used to describe the Christian religious community as a whole, or a body or an assembly of Christian believers around the world. In traditional Christian architecture, the plan view of a church often forms a Christian cross; the center aisle and seating representing the vertical beam with the Church architecture#Characteristics of the early Christian church building, bema and altar forming the horizontal. Towers or domes may inspire contemplation of the heavens. Modern churches have a variety of architectural styles and layouts. Some buildings designe ... [...More Info...] [...Related Items...] OR: [Wikipedia] [Google] [Baidu] |
Contributing Property
In the law regulating historic districts in the United States, a contributing property or contributing resource is any building, object, or structure which adds to the historical integrity or architectural qualities that make the historic district significant. Government agencies, at the state, national, and local level in the United States, have differing definitions of what constitutes a contributing property but there are common characteristics. Local laws often regulate the changes that can be made to contributing structures within designated historic districts. The first local ordinances dealing with the alteration of buildings within historic districts was passed in Charleston, South Carolina in 1931. Properties within a historic district fall into one of two types of property: contributing and non-contributing. A contributing property, such as a 19th-century mansion, helps make a historic district historic, while a non-contributing property, such as a modern medical clinic ... [...More Info...] [...Related Items...] OR: [Wikipedia] [Google] [Baidu] |








