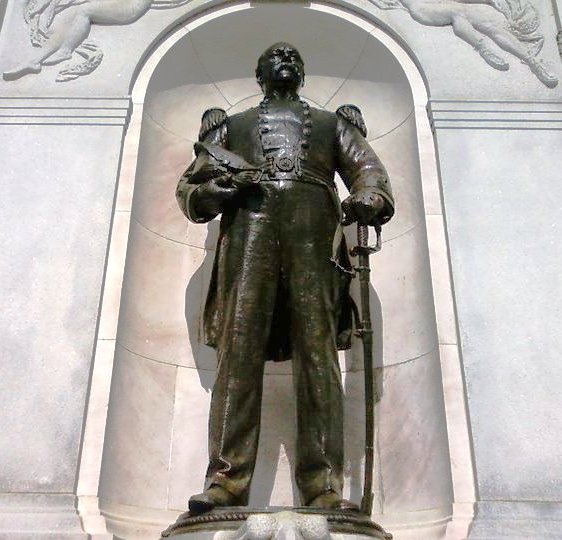|
Statue Of George H. Perkins
''Commodore George Hamilton Perkins'' is a public memorial that stands on the grounds of the New Hampshire State House in Concord, New Hampshire, United States. The statue was designed by sculptor Daniel Chester French, with architect Henry Bacon designing the remainder of the public monument. It honors George H. Perkins, a New Hampshire native who had served as an officer in the United States Navy during the American Civil War. The statue was dedicated in 1902. History Background and creation George H. Perkins was born in Hopkinton, New Hampshire in 1836. During the American Civil War, he served in the United States Navy as a naval officer. Serving under David Farragut, he was noted for his involvement in the Capture of New Orleans and the Battle of Mobile Bay, prompting Farragut to refer to Perkins as "the bravest man that ever trod the deck of a ship". He died on October 28, 1899. On November 22 of that year, Isabel Weld Perkins (his daughter) offered New Hampshire ... [...More Info...] [...Related Items...] OR: [Wikipedia] [Google] [Baidu] |
New Hampshire State House
The New Hampshire State House, located in Concord at 107 North Main Street, is the state capitol building of New Hampshire. The capitol houses the New Hampshire General Court, Governor, and Executive Council. The building was constructed on a block framed by Park Street (named in honor of the architect, Stuart James Park) to the north, Main Street to the east, Capitol Street to the south, and North State Street to the west. Construction The current statehouse was designed in 1814, and paid for by the city of Concord. In 1816, local Quakers sold the lot where their meetinghouse was to the state of New Hampshire, and the building was built between 1816 and 1819 by architect Stuart Park. The building was built in the Greek Revival style with smooth granite blocks. The entrance is covered by a small projecting portico supported by Doric columns. The balcony above is lined with a balustrade separated by Corinthian columns supporting a pediment. Another balustrade lines the edge ... [...More Info...] [...Related Items...] OR: [Wikipedia] [Google] [Baidu] |
