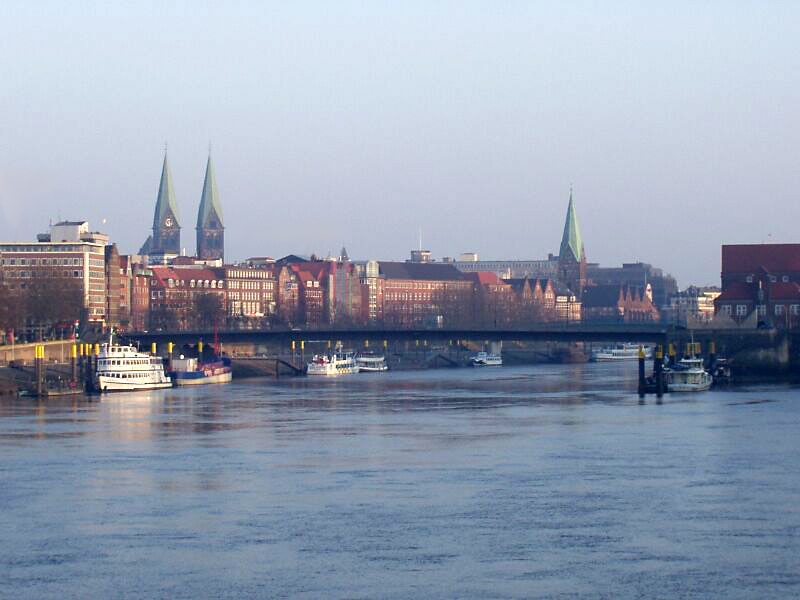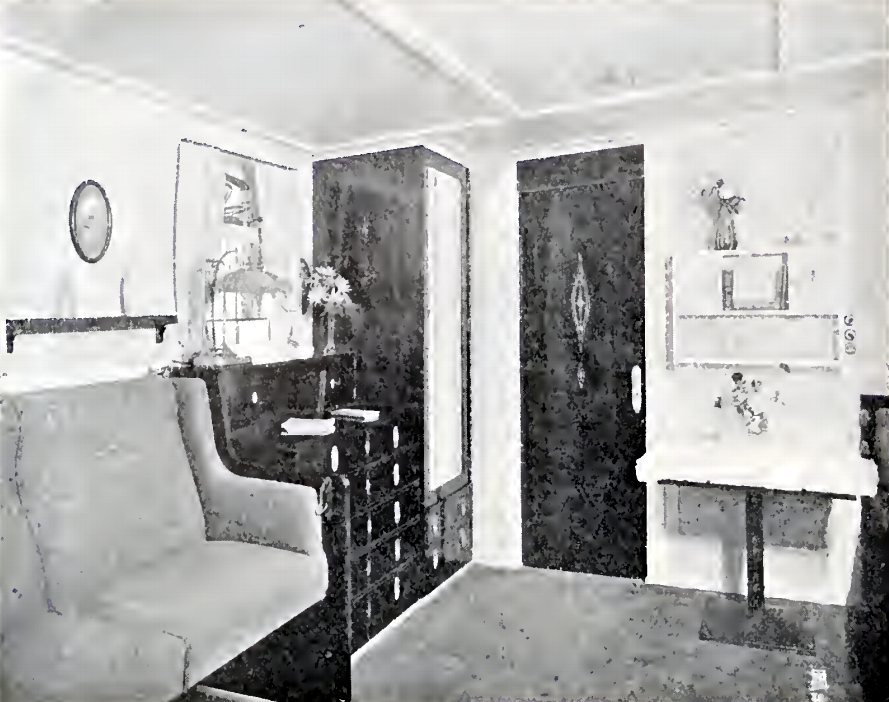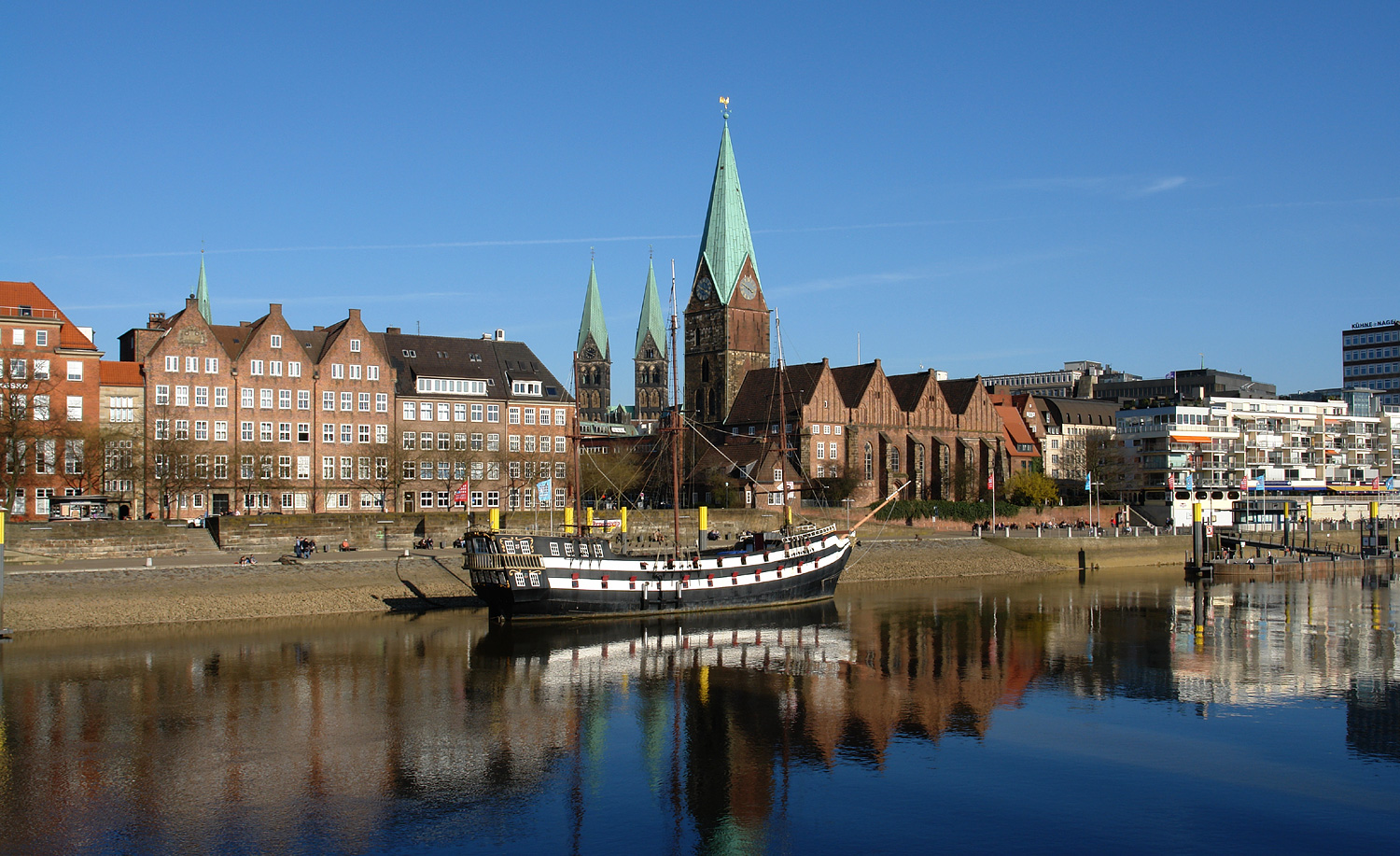|
St Petrus House
St Petrus House (german: Haus St. Petrus) is a historic building in Bremen, Germany. With features of North-German Gothic architecture including an arcade, it was built in 1927 by the prosperous coffee merchant Ludwig Roselius as part of his development of Böttcherstraße. Today its newly refurbished dining rooms are part of the Atlantic Grand Hotel. Since 1973, St Petrus House has been a listed building., Retrieved 3 February 2014. History and architecture In 1924, Ludwig Roselius acquired a lease for a period of 60 years on the land on Böttcherstrasse covering No. 15-19 and later also obtained permission to develop the old packhouses at No. 4-5. He persuaded the authorities to let him build a small colony of shops, studios and apartments there, drawing on North German architectural styles. Roselius commissioned the architects Eduard Scotland and Alfred Runge who achieved the required historic Gothic style by making use of dormers, stepped gables and arcades. The complex was f ... [...More Info...] [...Related Items...] OR: [Wikipedia] [Google] [Baidu] |
Bremen
Bremen (Low German also: ''Breem'' or ''Bräm''), officially the City Municipality of Bremen (german: Stadtgemeinde Bremen, ), is the capital of the German state Free Hanseatic City of Bremen (''Freie Hansestadt Bremen''), a two-city-state consisting of the cities of Bremen and Bremerhaven. With about 570,000 inhabitants, the Hanseatic city is the 11th largest city of Germany and the second largest city in Northern Germany after Hamburg. Bremen is the largest city on the River Weser, the longest river flowing entirely in Germany, lying some upstream from its mouth into the North Sea, and is surrounded by the state of Lower Saxony. A commercial and industrial city, Bremen is, together with Oldenburg and Bremerhaven, part of the Bremen/Oldenburg Metropolitan Region, with 2.5 million people. Bremen is contiguous with the Lower Saxon towns of Delmenhorst, Stuhr, Achim, Weyhe, Schwanewede and Lilienthal. There is an exclave of Bremen in Bremerhaven, the "Citybremian Overseas Port ... [...More Info...] [...Related Items...] OR: [Wikipedia] [Google] [Baidu] |
Gothic Architecture
Gothic architecture (or pointed architecture) is an architectural style that was prevalent in Europe from the late 12th to the 16th century, during the High and Late Middle Ages, surviving into the 17th and 18th centuries in some areas. It evolved from Romanesque architecture and was succeeded by Renaissance architecture. It originated in the Île-de-France and Picardy regions of northern France. The style at the time was sometimes known as ''opus Francigenum'' (lit. French work); the term ''Gothic'' was first applied contemptuously during the later Renaissance, by those ambitious to revive the architecture of classical antiquity. The defining design element of Gothic architecture is the pointed or ogival arch. The use of the pointed arch in turn led to the development of the pointed rib vault and flying buttresses, combined with elaborate tracery and stained glass windows. At the Abbey of Saint-Denis, near Paris, the choir was reconstructed between 1140 and 1144, draw ... [...More Info...] [...Related Items...] OR: [Wikipedia] [Google] [Baidu] |
Ludwig Roselius
Ludwig Roselius (2 June 1874 – 15 May 1943) was a German coffee merchant and founder of the company Kaffee HAG. He was born in Bremen and is credited with the development of commercial decaffeination of coffee. As a patron, he supported artists like Paula Modersohn-Becker and Bernard Hoetger and turned the Böttcherstrasse street in Bremen into an artwork. Life Roselius was born in Bremen. In 1902, Ludwig Roselius purchased the centrally located No. 4 Böttcherstrasse. It soon became the head office of his business Roselius & Co. which in 1906 established Kaffee HAG (Kaffee Handels Aktien Gesellschaft). He was a supporter of ''Die Brücke'' institute and started publication of the famous heraldic Coffee Hag albums in the described formats of the Brücke. In his home town he built an entertaining house known as the Glockenspiel House. During the Third Reich, "Politically a conservative, Roselius had a positive attitude towards National Socialism and initially supported ... [...More Info...] [...Related Items...] OR: [Wikipedia] [Google] [Baidu] |
Böttcherstraße
Böttcherstraße is a street in the historic centre of Bremen, Germany. Only about 100 m (330 ft) long, it is famous for its unusual architecture and ranks among the city's main cultural landmarks and visitor attractions. Most of its buildings were erected between 1922 and 1931, primarily as a result of the initiative of Ludwig Roselius, a Bremen-based coffee-trader, who charged Bernhard Hoetger with the artistic supervision over the project. The street and its buildings are a rare example of an architectural ensemble belonging to a variant of the expressionist style. Several of the houses can be classed as Brick Expressionism. Since 1973, the ensemble has been protected by the Monument Protection Act. Overview Roselius, a sympathiser of National Socialism, pursued ''Völkisch''- Nordic cultural ideas influenced by the ideologists Julius Langbehn and Herman Wirth, involving a belief in the irreplaceable value of the Nordic race. He aimed to have these ideas mater ... [...More Info...] [...Related Items...] OR: [Wikipedia] [Google] [Baidu] |
Eduard Scotland
Eduard Scotland (1885–1945) was a German architect active in Bremen. He is remembered in particular for the Böttcherstraße houses he and his associate Alfred Runge built for the coffee merchant Ludwig Roselius. Early life As a child, Scotland aspired to become a painter but on his father's advice he studied architecture. After serving an apprenticeship as a mason, he attended the Bremen University of Applied Sciences, Technical College in Bremen where he graduated in 1903. Career In July 1904, he joined his student friend Alfred Runge (1881–1946) to work as an architect and building contractor in Bremen. He was also active as a draftsman and painter. As a result of the first few small buildings he completed, he attracted the attention of the director of Norddeutscher Lloyd, Heinrich Wiegand, who commissioned him together with Runge to build a residence for him on Bremen's Wagner-Straße. Thereafter he received numerous assignments in Schwachhausen and the Bremen surroun ... [...More Info...] [...Related Items...] OR: [Wikipedia] [Google] [Baidu] |
Alfred Runge
Alfred Runge (1881–1946) was a German architect active in Bremen and its surroundings. He is remembered in particular for the Böttcherstraße houses he and his associate Eduard Scotland built for coffee merchant Ludwig Roselius. Early life Born in Osnabrück, he completed an apprenticeship as a mason until he moved to Bremen in 1898 where he attended the Technical College, graduating in 1903. Career In July 1904, he joined his student friend Eduard Scotland (1885–1945) to work as an architect and building contractor in Bremen, founding the firm "Runge & Scotland". From 1906 to 1915, they designed a number of residential and commercial buildings in the Lower Saxony style in Bremen and its surroundings. The pair attracted the attention of Norddeutscher Lloyd, Heinrich Wiegand, who commissioned them to build him a residence on Wagner-Straße. He and Scotland attracted the attention of the director of Norddeutscher Lloyd, Heinrich Wiegand, who commissioned him together with Rung ... [...More Info...] [...Related Items...] OR: [Wikipedia] [Google] [Baidu] |
Dormer
A dormer is a roofed structure, often containing a window, that projects vertically beyond the plane of a pitched roof. A dormer window (also called ''dormer'') is a form of roof window. Dormers are commonly used to increase the usable space in a loft and to create window openings in a roof plane. A dormer is often one of the primary elements of a loft conversion. As a prominent element of many buildings, different types of dormer have evolved to complement different styles of architecture. When the structure appears on the spires of churches and cathedrals, it is usually referred to as a ''lucarne''. History The word ''dormer'' is derived from the Middle French , meaning "sleeping room", as dormer windows often provided light and space to attic-level bedrooms. One of the earliest uses of dormers was in the form of lucarnes, slender dormers which provided ventilation to the spires of English Gothic churches and cathedrals. An early example are the lucarnes of the spire of C ... [...More Info...] [...Related Items...] OR: [Wikipedia] [Google] [Baidu] |
Stepped Gable
A stepped gable, crow-stepped gable, or corbie step is a stairstep type of design at the top of the triangular gable-end of a building. The top of the parapet wall projects above the roofline and the top of the brick or stone wall is stacked in a step pattern above the roof as a decoration and as a convenient way to finish the brick courses. A stepped parapet may appear on building facades with or without gable ends, even upon a false front, however. Geography The oldest examples can be seen in Ghent (Flanders, Belgium) and date from the 12th century: the house called ''Spijker'' on ''Graslei'', and some other Romanesque buildings in this city. From there, they were spread in the whole of Northern Europe as from the 13th century, in particular in cities of the Hanseatic League (with brick Gothic style), then in Central Europe at the next century. These gables are numerous in Belgium, Netherlands, all Germany, Denmark, Sweden, Poland, Baltic States, Switzerland, and some parts ... [...More Info...] [...Related Items...] OR: [Wikipedia] [Google] [Baidu] |
Arcade (architecture)
An arcade is a succession of contiguous arches, with each arch supported by a colonnade of columns or piers. Exterior arcades are designed to provide a sheltered walkway for pedestrians. The walkway may be lined with retail stores. An arcade may feature arches on both sides of the walkway. Alternatively, a blind arcade superimposes arcading against a solid wall. Blind arcades are a feature of Romanesque architecture that influenced Gothic architecture. In the Gothic architectural tradition, the arcade can be located in the interior, in the lowest part of the wall of the nave, supporting the triforium and the clerestory in a cathedral, or on the exterior, in which they are usually part of the walkways that surround the courtyard and cloisters. Many medieval arcades housed shops or stalls, either in the arcaded space itself, or set into the main wall behind. From this, "arcade" has become a general word for a group of shops in a single building, regardless of the architectural f ... [...More Info...] [...Related Items...] OR: [Wikipedia] [Google] [Baidu] |
Schlachte
The Schlachte is a promenade along the east bank of the River Weser in the old town of Bremen in the north of Germany. Once one of the city's harbours, it is now popular for its restaurants, beer gardens and river boats. Etymology ''Schlachte'' is a Low German word for a river bank reinforced with wooden piles driven in by the action of hammering (cf. German ''eingeschlagenen''). The word ''slait'' was used as early as 1250 to refer to the river bank in Bremen. History In 1247, following authorisation from Archbishop Gerhard II, the area between St Martini's Church and Zweite Schlachtpforte (a street meaning "second quayside gate") was settled by local citizens and traders. In 1250, those privileged to operate water mills were required to maintain the wooden piles used to reinforce the river bank. In the 13th century, both the Schlachte and the Balge were used as harbours for wood (used as firewood) and limestone although the banks of the Balge soon became Bremen's main port. Bo ... [...More Info...] [...Related Items...] OR: [Wikipedia] [Google] [Baidu] |
Bernhard Hoetger
Bernhard Hoetger (4 May 1874 in Dortmund – 18 July 1949 in Interlaken) was a German sculptor, painter and handicrafts artist of the Expressionist movement. Life Hoetger was the son of a Dortmund blacksmith, he studied sculpture in Detmold from 1888 to 1892, before directing a workshop in Rheda-Wiedenbrück. After a spell at the Düsseldorf Arts Academy, he took a trip to Paris, where he was deeply influenced by Auguste Rodin, but also got to know Paula Modersohn-Becker. Later he was able to familiarise himself with Antoni Gaudí. In 1911, Hoetger was called up to the Darmstadt Artists' Colony, where he was to remain for some time. Böttcherstraße In 1914, inspired by Modersohn-Becker, he moved to Worpswede. It was here where he met the Bremen entrepreneur Ludwig Roselius, with whom he would go on to make his masterpiece, Bremen's ''Böttcherstraße'', in an Expressionist style. In particular he was responsible for the Atlantis House, which reflected the race-theories of the N ... [...More Info...] [...Related Items...] OR: [Wikipedia] [Google] [Baidu] |


.jpg)





