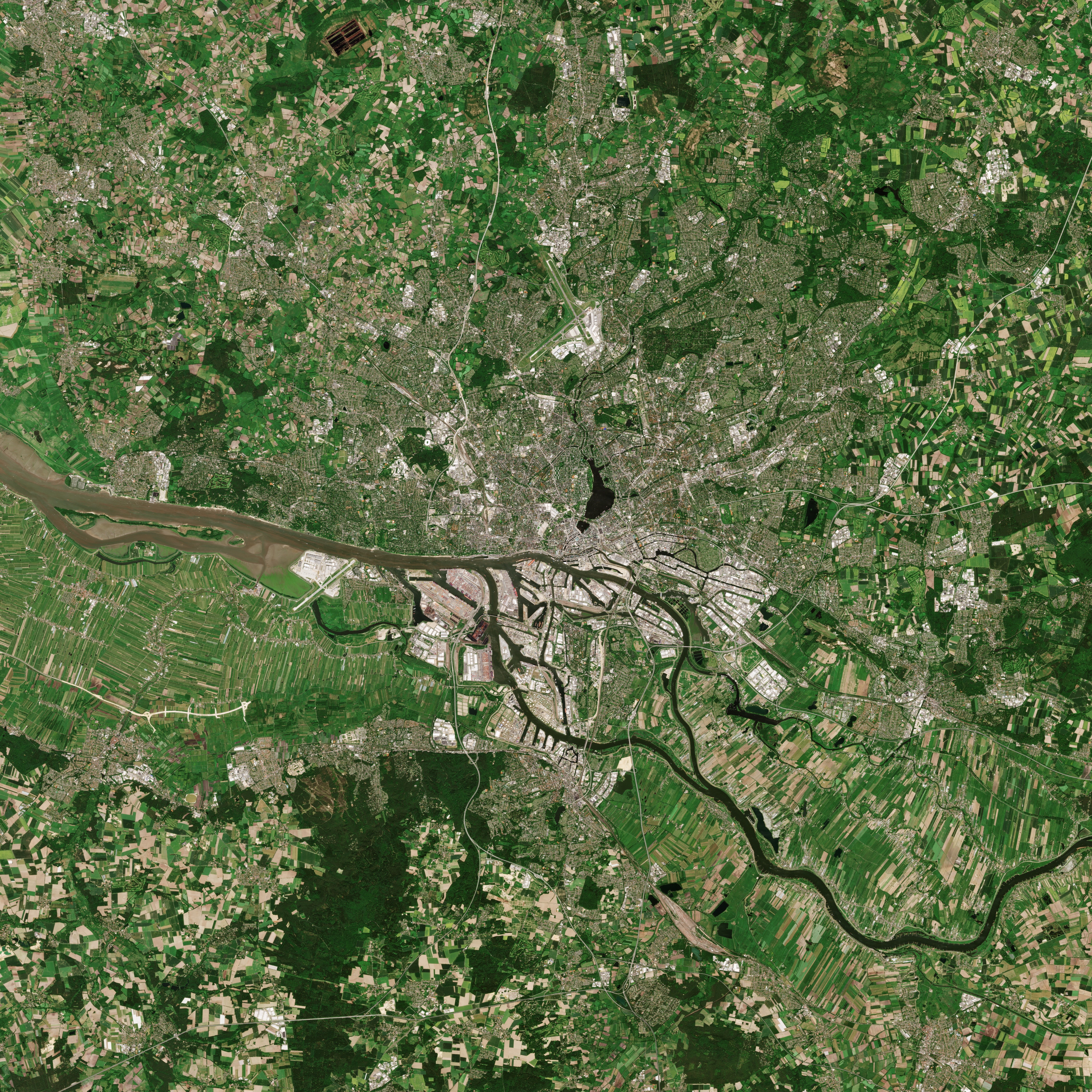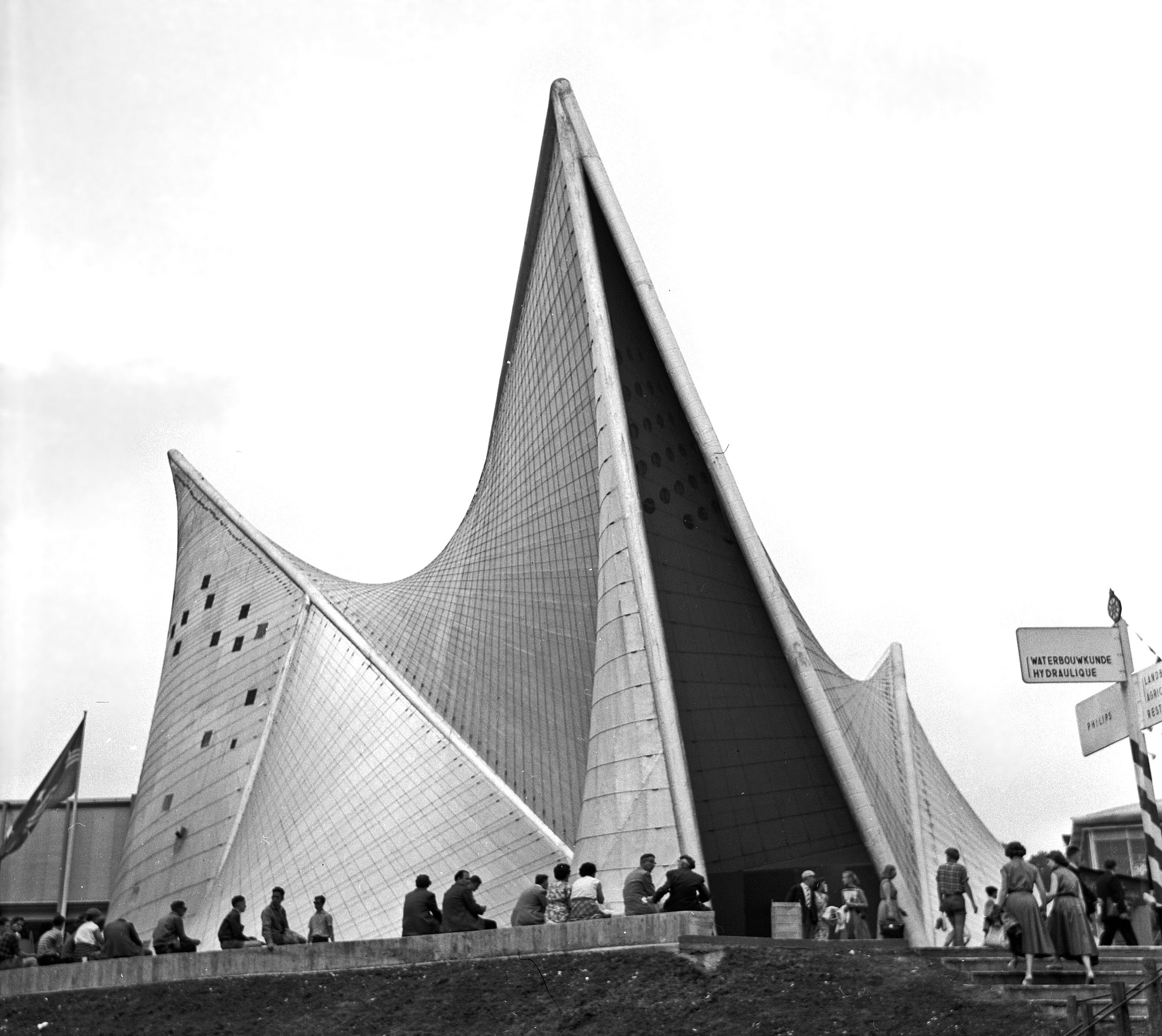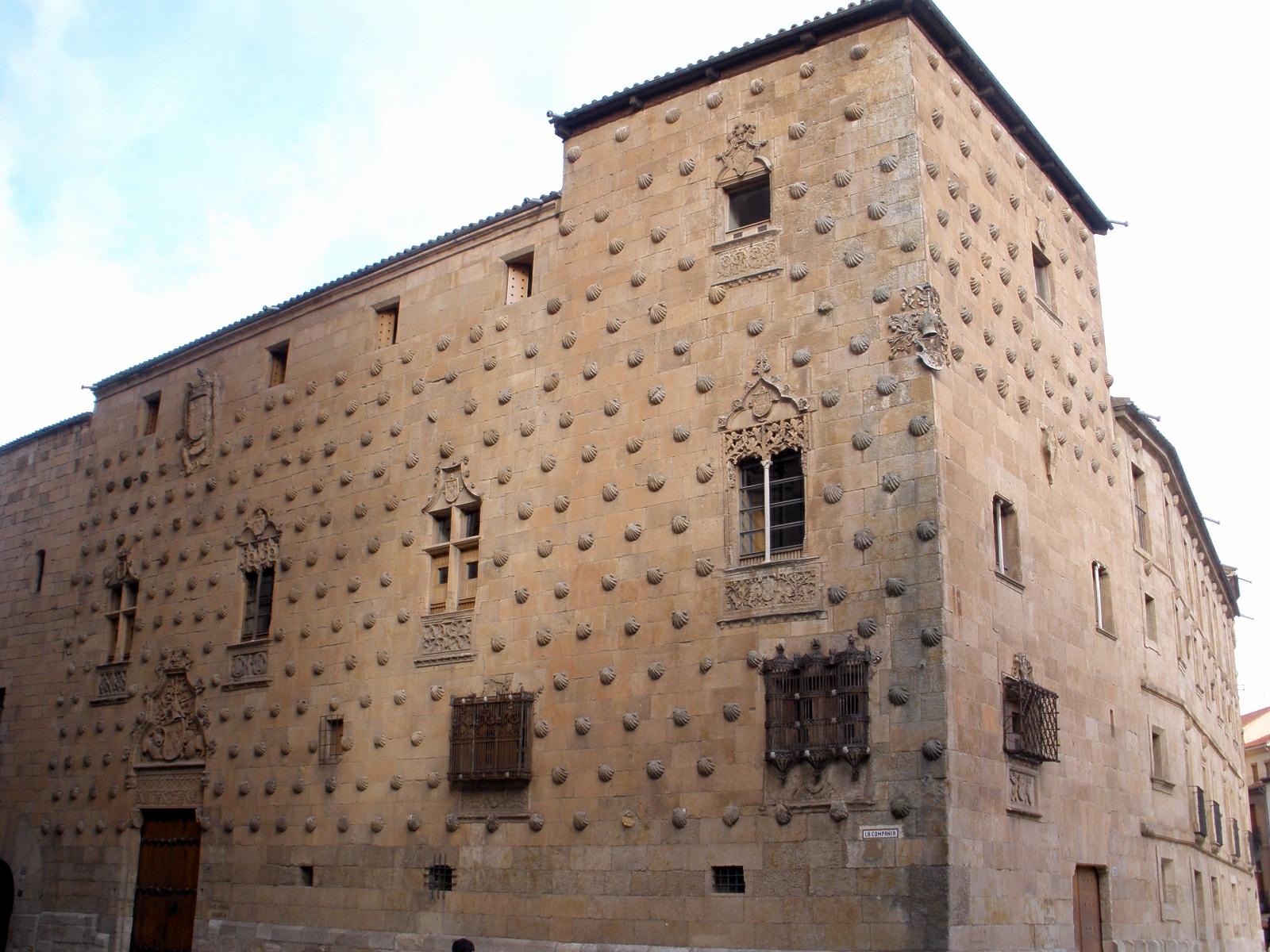|
Sprinkenhof
The Sprinkenhof is a nine-storey office building built between 1927 and 1943 in Hamburg's Kontorhaus District. The complex borders the streets Altstädter Straße, Burchardstraße and Johanniswall, and the Springeltwiete runs through the inner courtyard. The Chilehaus is located directly to the northeast, separated only by the main road. As part of Kontorhaus District, the Sprinkenhof was inscribed as a UNESCO World Heritage Site in 2015. History The architects Fritz Höger and Hans and Oskar Gerson worked together on the planning and execution of the building. Planning began in 1925. The original design provided for 122 apartments with a total area of 10,600 m2, but this was not realized. Hamburg's first underground car park was built in the basement of the Sprinkenhof. The eastern wing at Johanniswall was built by Höger alone; Hans Gerson had already died in 1931 and Oskar Gerson was no longer allowed to exercise his profession. Between 1999 and 2002 the building ensemble was pa ... [...More Info...] [...Related Items...] OR: [Wikipedia] [Google] [Baidu] |
Kontorhaus District
The Kontorhaus District is the southeastern part of Altstadt, Hamburg, between Steinstraße, Meßberg, Klosterwall and Brandstwiete. The streetscape is characterised by large office buildings in the style of Brick Expressionism of the early 20th century. Since 5 July 2015, parts of the Kontorhaus district and the adjacent Speicherstadt district have been UNESCO World Heritage Sites. Historical background Since the 17th century, the area has been densely built-up; the result was a so-called ''Gängeviertel'' (''"corridor quarter"'') with many narrow alleys. The density of the buildings increased even more when there was a housing shortage after the Hamburg fire in 1842. In 1892, a cholera epidemic broke out and the poor hygienic conditions in the neighbourhood caused the disease to spread dramatically – it was then decided to redevelop the area. As a result, many inhabitants were resettled. Fritz Schumacher, who had been Director of Construction and Head of Building Cons ... [...More Info...] [...Related Items...] OR: [Wikipedia] [Google] [Baidu] |
Hans Wagner (sculptor)
Hans Wagner (25 January 1905 – 15 July 1982) was a German sculptor and painter. Biography Hans Wagner was born in Alzey on 25 January 1905 as the eldest of four sons. His father Johann Lorenz Wagner was head of the trade school in Colmar where Wagner also spent his childhood. During the First World War Hans Wagner had to change to a school in Sasbach am Kaiserstuhl. The Treaty of Versailles of June 1919 forced the Wagner family to leave Alsace and to move to Urberach in southern Hesse. From 1921 to 1923 Wagner studied at the Städelschule in Frankfurt am Main with Friedrich Christoph Hausmann and Johann Vincenz Cissarz. Due to his unemployment after his studies Wagner moved back in with his parents. From 1924 Wagner worked as a sculptor in Eberstadt. At the end of the same year he moved to Hamburg and began an education as a theatre painter at the Deutsches Schauspielhaus. After the end of his education he went on study trips to Rome and Paris where he dealt with new techn ... [...More Info...] [...Related Items...] OR: [Wikipedia] [Google] [Baidu] |
Brick Expressionism
The term Brick Expressionism (german: Backsteinexpressionismus) describes a specific variant of Expressionist architecture that uses bricks, tiles or clinker bricks as the main visible building material. Buildings in the style were erected mostly in the 1920s, primarily in Germany and the Netherlands, where the style was created. The style's regional centres were the larger cities of Northern Germany and the Ruhr area, but the Amsterdam School belongs to the same movement, which can be found in many of the larger Dutch cities like Amsterdam, Utrecht and Groningen. The style also had some impact outside the areas mentioned. Style Brick Expressionism developed at the same time as the "New Objectivity" of Bauhaus architecture. But whereas the Bauhaus architects argued for the removal of all decorative elements, or ornaments, expressionist architects developed a distinctive form or ornamentation, often using rough, angular or pointy elements. They were meant to express the dynamic ... [...More Info...] [...Related Items...] OR: [Wikipedia] [Google] [Baidu] |
Hamburg Sprinkenhof West
(male), (female) en, Hamburger(s), Hamburgian(s) , timezone1 = Central (CET) , utc_offset1 = +1 , timezone1_DST = Central (CEST) , utc_offset1_DST = +2 , postal_code_type = Postal code(s) , postal_code = 20001–21149, 22001–22769 , area_code_type = Area code(s) , area_code = 040 , registration_plate = , blank_name_sec1 = GRP (nominal) , blank_info_sec1 = €123 billion (2019) , blank1_name_sec1 = GRP per capita , blank1_info_sec1 = €67,000 (2019) , blank1_name_sec2 = HDI (2018) , blank1_info_sec2 = 0.976 · 1st of 16 , iso_code = DE-HH , blank_name_sec2 = NUTS Region , blank_info_sec2 = DE6 , website = , footnotes ... [...More Info...] [...Related Items...] OR: [Wikipedia] [Google] [Baidu] |
Terracotta
Terracotta, terra cotta, or terra-cotta (; ; ), in its material sense as an earthenware substrate, is a clay-based ceramic glaze, unglazed or glazed ceramic where the pottery firing, fired body is porous. In applied art, craft, construction, and architecture, terracotta is the term normally used for sculpture made in earthenware and also for various practical uses, including bowl (vessel), vessels (notably flower pots), water and waste water pipes, tile, roofing tiles, bricks, and surface embellishment in building construction. The term is also used to refer to the natural Terra cotta (color), brownish orange color of most terracotta. In archaeology and art history, "terracotta" is often used to describe objects such as figurines not made on a potter's wheel. Vessels and other objects that are or might be made on a wheel from the same material are called earthenware pottery; the choice of term depends on the type of object rather than the material or firing technique. Unglazed ... [...More Info...] [...Related Items...] OR: [Wikipedia] [Google] [Baidu] |
Clinker Brick
Clinker bricks are partially-vitrified bricks used in the construction of buildings. Clinker bricks are produced when wet clay bricks are exposed to excessive heat during the firing process, sintering the surface of the brick and forming a shiny, dark-colored coating. Clinker bricks have a blackened appearance, and they are often misshapen or split. Clinkers are so named for the metallic sound they make when struck together. Clinker bricks are denser, heavier, and more irregular than standard bricks. Clinkers are water-resistant and durable, but have higher thermal conductivity than more porous red bricks, lending less insulation to climate-controlled structures. The brick-firing kilns of the early 20th century—called brick clamps or "beehive" kilns—did not heat evenly, and the bricks that were too close to the fire emerged harder, darker, and with more vibrant colors, according to the minerals present in the clay. Initially, these clinkers were discarded as defective ... [...More Info...] [...Related Items...] OR: [Wikipedia] [Google] [Baidu] |
Rhombus
In plane Euclidean geometry, a rhombus (plural rhombi or rhombuses) is a quadrilateral whose four sides all have the same length. Another name is equilateral quadrilateral, since equilateral means that all of its sides are equal in length. The rhombus is often called a "diamond", after the diamonds suit in playing cards which resembles the projection of an octahedral diamond, or a lozenge, though the former sometimes refers specifically to a rhombus with a 60° angle (which some authors call a calisson after the French sweet – also see Polyiamond), and the latter sometimes refers specifically to a rhombus with a 45° angle. Every rhombus is simple (non-self-intersecting), and is a special case of a parallelogram and a kite. A rhombus with right angles is a square. Etymology The word "rhombus" comes from grc, ῥόμβος, rhombos, meaning something that spins, which derives from the verb , romanized: , meaning "to turn round and round." The word was used both by Eucl ... [...More Info...] [...Related Items...] OR: [Wikipedia] [Google] [Baidu] |
Reinforced Concrete
Reinforced concrete (RC), also called reinforced cement concrete (RCC) and ferroconcrete, is a composite material in which concrete's relatively low tensile strength and ductility are compensated for by the inclusion of reinforcement having higher tensile strength or ductility. The reinforcement is usually, though not necessarily, steel bars ( rebar) and is usually embedded passively in the concrete before the concrete sets. However, post-tensioning is also employed as a technique to reinforce the concrete. In terms of volume used annually, it is one of the most common engineering materials. In corrosion engineering terms, when designed correctly, the alkalinity of the concrete protects the steel rebar from corrosion. Description Reinforcing schemes are generally designed to resist tensile stresses in particular regions of the concrete that might cause unacceptable cracking and/or structural failure. Modern reinforced concrete can contain varied reinforcing materials made of ... [...More Info...] [...Related Items...] OR: [Wikipedia] [Google] [Baidu] |
Steel Frame
Steel frame is a building technique with a "skeleton frame" of vertical steel columns and horizontal I-beams, constructed in a rectangular grid to support the floors, roof and walls of a building which are all attached to the frame. The development of this technique made the construction of the skyscraper possible. Concept The rolled steel "profile" or cross section of steel columns takes the shape of the letter "". The two wide flanges of a column are thicker and wider than the flanges on a beam, to better withstand compressive stress in the structure. Square and round tubular sections of steel can also be used, often filled with concrete. Steel beams are connected to the columns with bolts and threaded fasteners, and historically connected by rivets. The central "web" of the steel I-beam is often wider than a column web to resist the higher bending moments that occur in beams. Wide sheets of steel deck can be used to cover the top of the steel frame as a "form" or corrugated ... [...More Info...] [...Related Items...] OR: [Wikipedia] [Google] [Baidu] |
Salamanca
Salamanca () is a city in western Spain and is the capital of the Province of Salamanca in the autonomous community of Castile and León. The city lies on several rolling hills by the Tormes River. Its Old City was declared a UNESCO World Heritage Site in 1988. As of 2018, the municipality has a population of 143,978. It is one of the most important university cities in Spain and supplies 16% of Spain's market for the teaching of the Spanish language. Salamanca attracts thousands of international students. The University of Salamanca, founded in 1218, is the oldest university in Spain and the third oldest western university. Pope Alexander IV gave universal validity to its degrees. With 30,000 students, the university is, together with tourism, a primary source of income in Salamanca. It is on the Vía de la Plata path of the Camino de Santiago. History Remains of a house at the archeological site of the Cerro de San Vicente (c. 800–400 BC), a hamlet assigned to the Early ... [...More Info...] [...Related Items...] OR: [Wikipedia] [Google] [Baidu] |
Casa De Las Conchas
The Casa de las Conchas is a historical building in Salamanca, central Spain. It currently houses a public library. It was built from 1493 to 1517 by Rodrigo Arias de Maldonado, a knight of the Order of Santiago de Compostela and a professor in the University of Salamanca. Its most peculiar feature is the façade, mixing late Gothic and Plateresque style, decorated with more than 300 shells, symbol of the order of Santiago, as well as of the pilgrims performing the Way of St. James. In the façade are also the coat of arms of the Catholic Monarchs and four windows in Gothic style, each one having a different shape. The entrance portal has the coat of arms of the Maldonado family, while in the architrave are dolphins, a Renaissance symbol of love, and vegetable elements. The inner court is characterized, in the lower floor, by arches supported by square pilasters, while in the upper ones they are supported by shorter columns in Carrara marble. Sources This article is based o ... [...More Info...] [...Related Items...] OR: [Wikipedia] [Google] [Baidu] |
Venice
Venice ( ; it, Venezia ; vec, Venesia or ) is a city in northeastern Italy and the capital of the Veneto Regions of Italy, region. It is built on a group of 118 small islands that are separated by canals and linked by over 400 bridges. The islands are in the shallow Venetian Lagoon, an enclosed bay lying between the mouths of the Po River, Po and the Piave River, Piave rivers (more exactly between the Brenta (river), Brenta and the Sile (river), Sile). In 2020, around 258,685 people resided in greater Venice or the ''Comune di Venezia'', of whom around 55,000 live in the historical island city of Venice (''centro storico'') and the rest on the mainland (''terraferma''). Together with the cities of Padua, Italy, Padua and Treviso, Italy, Treviso, Venice is included in the Padua-Treviso-Venice Metropolitan Area (PATREVE), which is considered a statistical metropolitan area, with a total population of 2.6 million. The name is derived from the ancient Adri ... [...More Info...] [...Related Items...] OR: [Wikipedia] [Google] [Baidu] |



.jpg)




.jpg)