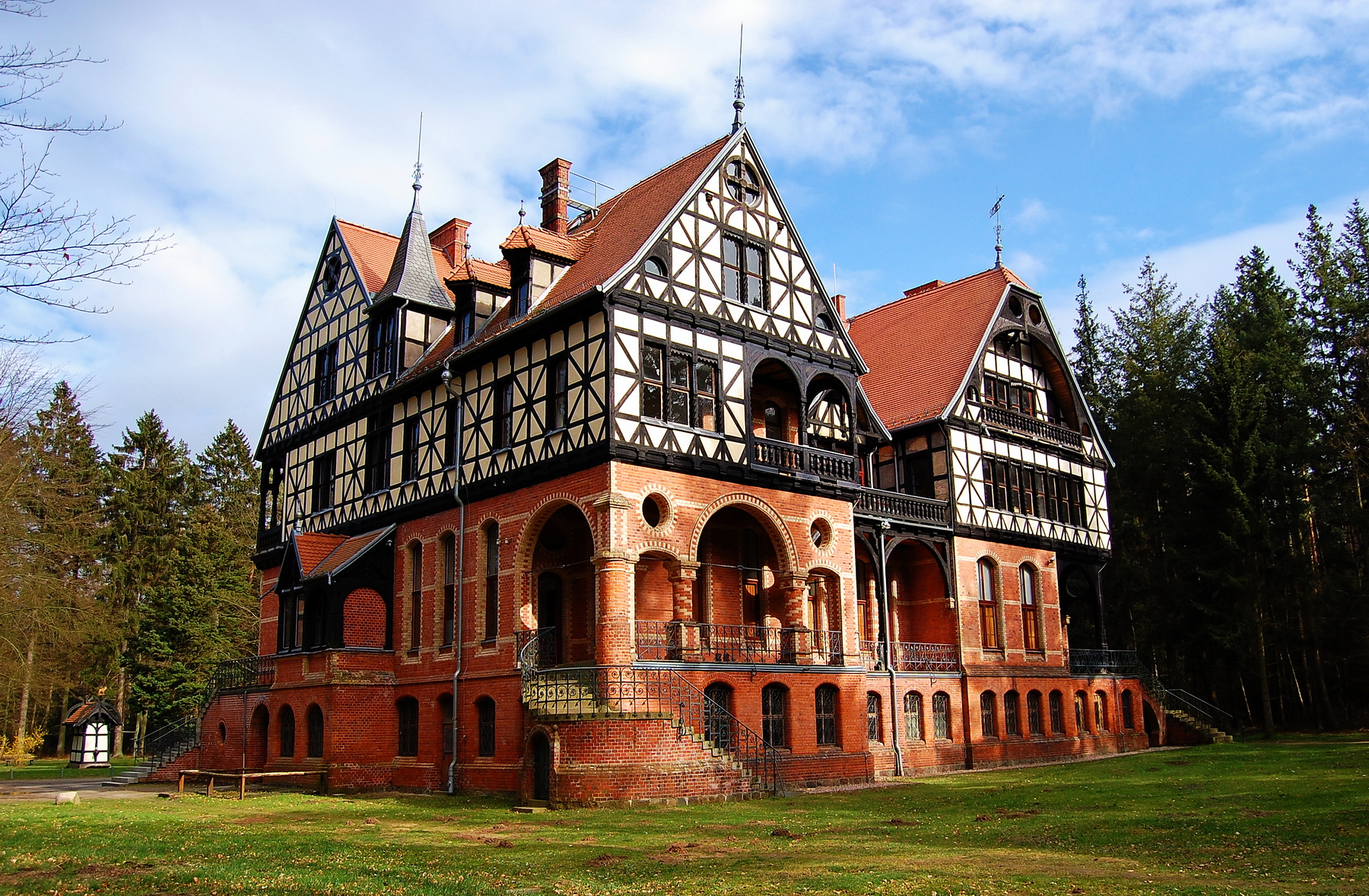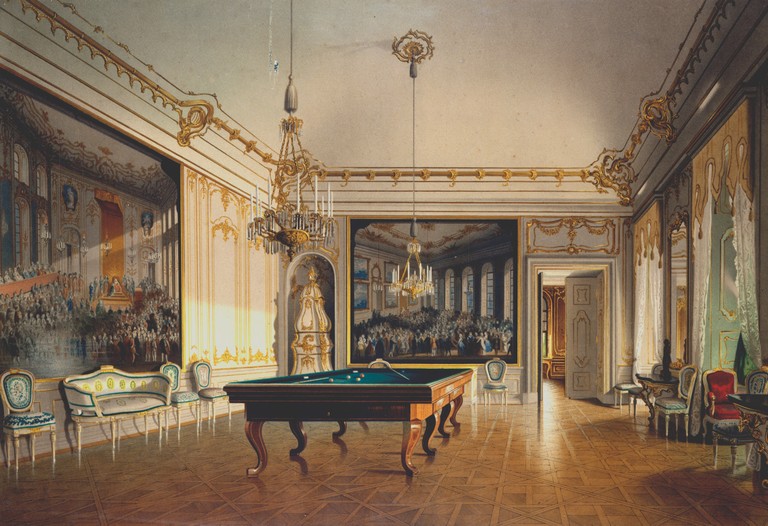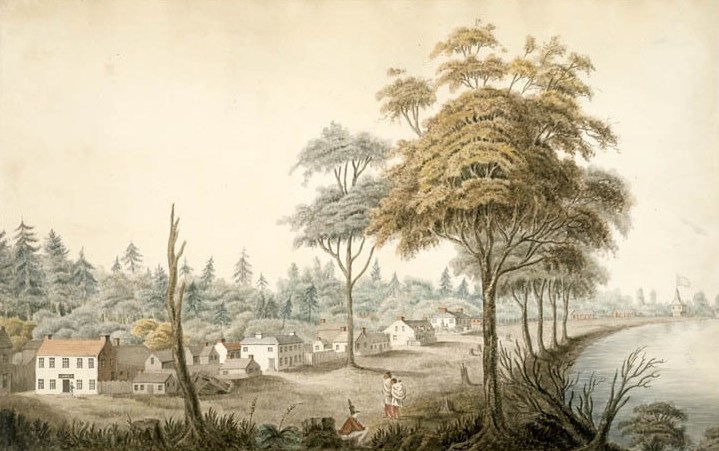|
Spadina House
Spadina Museum: Historic House & Gardens, also known as Spadina House (), is a historic mansion at 285 Spadina Road in Toronto, Ontario, Canada, that is now a historic house museum operated by the City of Toronto's Economic Development & Culture division. The museum preserves the house much as it existed and developed historically. The art, decor and architecture of the house used to reflect the contemporary styles of the 1860s through the 1930s, including Victorian, Edwardian, Arts and Crafts, Art Deco, Art Nouveau and Colonial Revival styles. The museum closed for a year for extensive interior and exterior renovations. When it re-opened to the public on October 24, 2010, it was decorated in the style of the inter-war era of the 1920s and 1930s. The estate's gardens reflect the landscape during the Austin family's occupation of the house. History The first house constructed on the site was built in 1818 by Dr. William Warren Baldwin. He named his property and estate ''Spad ... [...More Info...] [...Related Items...] OR: [Wikipedia] [Google] [Baidu] |
Mansion
A mansion is a large dwelling house. The word itself derives through Old French from the Latin word ''mansio'' "dwelling", an abstract noun derived from the verb ''manere'' "to dwell". The English word '' manse'' originally defined a property large enough for the parish priest to maintain himself, but a mansion is no longer self-sustaining in this way (compare a Roman or medieval villa). ''Manor'' comes from the same root—territorial holdings granted to a lord who would "remain" there. Following the fall of Rome, the practice of building unfortified villas ceased. Today, the oldest inhabited mansions around the world usually began their existence as fortified houses in the Middle Ages. As social conditions slowly changed and stabilised fortifications were able to be reduced, and over the centuries gave way to comfort. It became fashionable and possible for homes to be beautiful rather than grim and forbidding allowing for the development of the modern mansion. In British Engl ... [...More Info...] [...Related Items...] OR: [Wikipedia] [Google] [Baidu] |
Ojibwe
The Ojibwe, Ojibwa, Chippewa, or Saulteaux are an Anishinaabe people in what is currently southern Canada, the northern Midwestern United States, and Northern Plains. According to the U.S. census, in the United States Ojibwe people are one of the largest tribal populations among Native Americans in the United States, Native American peoples. In Canada, they are the second-largest First Nations in Canada, First Nations population, surpassed only by the Cree. They are one of the most numerous Indigenous peoples of the Americas, Indigenous Peoples north of the Rio Grande. The Ojibwe population is approximately 320,000 people, with 170,742 living in the United States , and approximately 160,000 living in Canada. In the United States, there are 77,940 mainline Ojibwe; 76,760 Saulteaux; and 8,770 Mississauga, organized in 125 bands. In Canada, they live from western Quebec to eastern British Columbia. The Ojibwe language is Ojibwe language, Anishinaabemowin, a branch of the Algonquia ... [...More Info...] [...Related Items...] OR: [Wikipedia] [Google] [Baidu] |
Ardwold
Ardwold was the residence of Sir John Craig Eaton and Lady Eaton of Toronto, Ontario, Canada. Sir John was the youngest son of Timothy Eaton, the founder of the T. Eaton Company Department Store, or Eaton's, and he inherited the business and became its president upon his father's death in 1907. Sir John was one of the wealthiest men in Canada, and in 1909 he commissioned a home to be built on "The Hill", a name used to describe the neighbourhood on the Davenport Hill in Toronto where many wealthy families built their homes. Casa Loma, built by Henry Pellatt and the largest private house ever constructed in Canada, was near Ardwold, as were Spadina House, the mansion of James Austin, and Glenedyth, the estate of Samuel Nordheimer. Ardwold is a Gaelic term meaning "high, green hill". The enormous mansion was designed by Toronto architect Frank Wickson of Wickson and Gregg Architectural firm. It was in the Georgian style, and influenced by English and Irish country homes, namely ... [...More Info...] [...Related Items...] OR: [Wikipedia] [Google] [Baidu] |
Flora Eaton
Sarah Evelyn Florence "Flora" Eaton, Lady Eaton, (; November 26, 1879 – July 9, 1970) was a Canadian socialite, philanthropist and nurse. As the wife of Sir John Craig Eaton, who inherited the Eaton's department store business, she was a member and later matriarch of the prominent Eaton family. Early life and family She was born in 1879 in the village of Omemee, Ontario, a small community in Victoria County (today part of the City of Kawartha Lakes), approximately 23 km (14 mi) west of Peterborough. She was the youngest of eight children born to Irish Protestant immigrants – John McCrea, a cabinetmaker, and Jane McNeely. She moved to Toronto and became a nurse, first at Toronto General Hospital then at Rotherham House, a private hospital on Sherbourne Street. While working at Rotherham House, she met John Craig Eaton, a patient who was a younger son of Eaton's department store founder Timothy Eaton. The two were married in Omemee on May 8, 1901. They had five biological ... [...More Info...] [...Related Items...] OR: [Wikipedia] [Google] [Baidu] |
Sir John Craig Eaton
Sir John Craig Eaton (April 28, 1876 – March 30, 1922) was a Canadian businessman and a member of the prominent Eaton family. Life and career He was born in Toronto, Ontario, the youngest son of department store magnate Timothy Eaton and his wife, Margaret Wilson Beattie. He married Flora McCrea in 1901, and they had six children: Timothy Craig, John David, Edgar Allison, Gilbert McCrea, Florence Mary, and Evlyn (adopted). In 1905, weeks after laying the final stone at the new store at the corner of Portage and Donald in Winnipeg, John Craig (aka 'Jack') participated in several automobile races, successfully lowering the 5-mile record driving a Packard. He didn't appear to race again after 1905, but his grandson, George Eaton inherited not only the family business, but also the racing gene. Upon the death of his father in 1907, he inherited five million dollars and the T. Eaton Company. He became its president at this time, and the company flourished under his control. ... [...More Info...] [...Related Items...] OR: [Wikipedia] [Google] [Baidu] |
Glacial Lake Iroquois
Glacial Lake Iroquois was a prehistoric proglacial lake that existed at the end of the last ice age approximately 13,000 years ago. The lake was essentially an enlargement of the present Lake Ontario that formed because the St. Lawrence River downstream from the lake was blocked by the ice sheet near the present Thousand Islands. The level of the lake was approximately 30 m (~100 ft) above the present level of Lake Ontario. The work of Anderson and Lewis (1985) is the basis for these authors' views on the history of the postglacial water levels. The lake drained to the southeast, through a channel passing near present day Rome, New York. The Rome Sand Plains has several sand ridges that geologists think were formed at this time. The channel then followed the valley of the Mohawk River to the Hudson River. The lake was fed by Early Lake Erie, as well as Glacial Lake Algonquin, an early partial manifestation of Lake Huron, that drained directly to Lake Iroquois across so ... [...More Info...] [...Related Items...] OR: [Wikipedia] [Google] [Baidu] |
Spadina Avenue
Spadina Avenue (, less commonly ) is one of the most prominent streets in Toronto, Ontario, Canada. Running through the western section of downtown, the road has a very different character in different neighbourhoods. Spadina Avenue runs south from Bloor Street to the Gardiner Expressway, just north of Lake Ontario. Lower Spadina Avenue continues the last block to the lake after the expressway. Another street named Spadina Road continues north from Bloor, but with new street address numbering starting over at zero. For much of its extent, Spadina Road is a less busy residential road (especially north of Dupont Street and the railway track underpass). Etymology Spadina Avenue is commonly pronounced with the ''i'' as as in ''mine''; the Spadina House museum on Spadina Road is always pronounced with the ''i'' as as in ''ski''. The name originated under the latter pronunciation, with the former a colloquialism that evolved as Spadina Avenue was extended from the wealthy neighbou ... [...More Info...] [...Related Items...] OR: [Wikipedia] [Google] [Baidu] |
Billiard Room
A billiard room (also billiards room, or more specifically pool room, snooker room) is a recreation room, such as in a house or recreation center, with a billiards, pool or snooker table. (The term "billiard room" or "pool room" may also be used for a business providing public billiards tables; see billiard hall.) The billiard room may be in the public center of the house or the private areas of the house. Billiard rooms require proper lighting and clearances for game playing. Although there are adjustable cue sticks on the market, 5 feet of clearance around the pool table is ideal. Interior designer Charlotte Moss believed that "a billiard room is synonymous with group dynamics. It's where you mix drinks and embark on a little friendly competition..." History Billiards probably developed from one of the late-14th century or early-15th century lawn games in which players hit balls with sticks. The earliest mention of pool as an indoor table game is in a 1470 inventory lis ... [...More Info...] [...Related Items...] OR: [Wikipedia] [Google] [Baidu] |
Ontario Heritage Foundation
The Ontario Heritage Trust (french: link=no, Fiducie du patrimoine ontarien) is a non-profit agency of the Ontario Ministry of Tourism and Culture. It is responsible for protecting, preserving and promoting the built, natural and cultural heritage of Canada's most populous province, Ontario. History It was initially known as the Archaeological and Historic Sites Board during the 1950s. It was incorporated into the Ontario Heritage Foundation in 1968 by the Progressive Conservative government of John Robarts. Its name was changed to the Ontario Heritage Trust in 2005 by an amendment to the ''Ontario Heritage Act''. The Trust's immediate past chair is Harvey McCue. The Trust's most recognizable work is the Provincial Plaque Program. Since 1956 (at Port Carling), it has erected over 1,200 of the now-familiar blue and gold plaques, the vast majority of which are found across Ontario, but also in the United States, France, Germany, Ireland, the United Kingdom, and the Netherland ... [...More Info...] [...Related Items...] OR: [Wikipedia] [Google] [Baidu] |
Albert William Austin
Albert William Austin (1857–1934) was a Canadian businessman and golfer. The founder of Winnipeg's first streetcar system, he later served as president of Dominion Bank. He also founded the Lambton Golf and Country Club and represented Canada in golf at the 1904 Olympics. Life and career Austin was born in Toronto as the youngest child of James Austin, a prominent businessman who founded the Dominion Bank. He attended Upper Canada College until age 14. That year, his father ended his formal schooling to apprentice him in the world of business. He was given a posting as a junior clerk at the bank. Three years later, he took a position in the grocery and import business of Senator Frank Smith. In 1880, Austin moved to Winnipeg and, with investments from his father and Edmund Boyd Osler, founded the Winnipeg Street Railway Company, a horse-drawn streetcar service that was Winnipeg's first mass transit system. In 1892, the rival Winnipeg Electric Street Railway Company was fo ... [...More Info...] [...Related Items...] OR: [Wikipedia] [Google] [Baidu] |
The Dominion Bank
The Dominion Bank was a Canadian bank that was chartered in 1869 and based in Toronto, Ontario. On February 1, 1955, it merged with the Bank of Toronto to form the Toronto-Dominion Bank, which is known as the present-day TD Bank Group. History In 1871, the Dominion Bank was launched by entrepreneurs and professionals under the leadership of James Austin with the opening of its first branch on King Street in Toronto, Ontario. They were dedicated to creating a new institution “conducive to the general prosperity of that section of the country.” The Dominion Bank was a cautious institution, “selecting its customers carefully, serving them well, and duly prospering with them” (in the words of the official history). It too created a network of branches, and in 1872 became the first Canadian bank to have two branches in one city – Toronto. With the maturing of the Canadian economy and the opening of northern Ontario and the West in 1880s and 1890s, the banks became more ... [...More Info...] [...Related Items...] OR: [Wikipedia] [Google] [Baidu] |
Front Street, Toronto
Front Street is an east–west road in downtown Toronto, Ontario, Canada. First laid out in 1796, the street is one of the original streets of the Town of York. The street was laid out along the shoreline of Lake Ontario as it existed during that time. It remains an important street, with many important uses located along it, including the St. Lawrence Market, Meridian Hall, Union Station and the Metro Toronto Convention Centre. The eastern section of Front Street, in the West Don Lands, east of Cherry Street, is being rebuilt as a broad tree-lined boulevard, intended to be the pedestrian-friendly commercial spine of the new neighbourhood. Description Front Street runs from Bathurst Street in the west, east to Bayview Avenue to the east. From Bathurst Street, the street is four lanes wide. On the south side are the large downtown rail yards. From Bathurst to Spadina, the north side is a mix of residential apartments and commercial development. West of Spadina Avenue, 444 ... [...More Info...] [...Related Items...] OR: [Wikipedia] [Google] [Baidu] |









