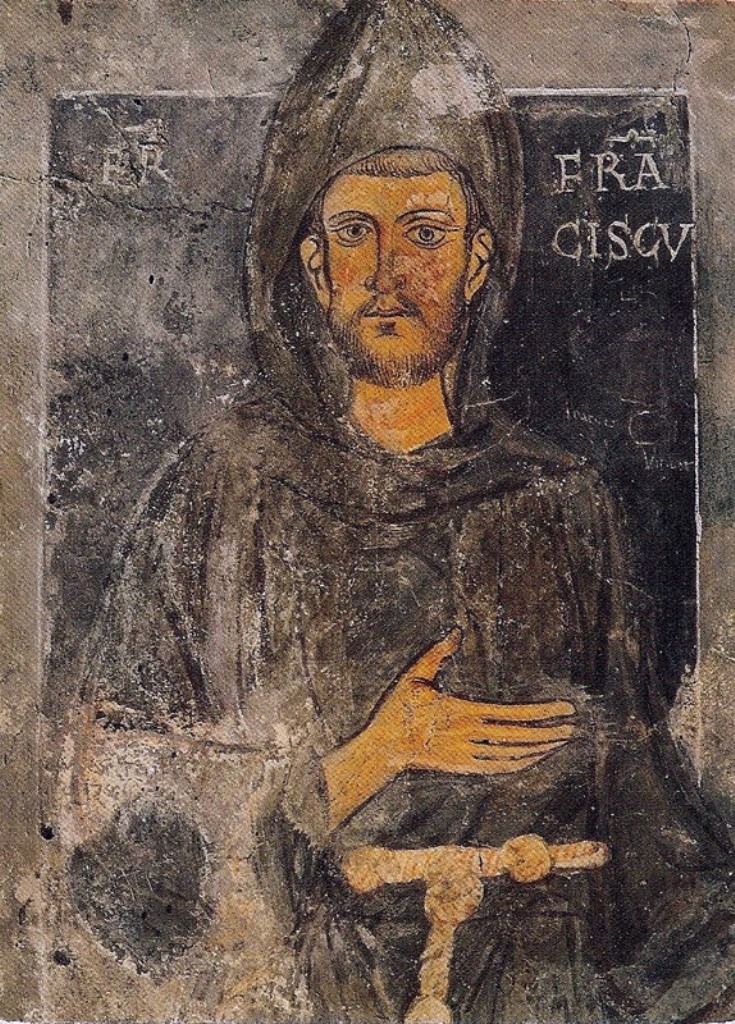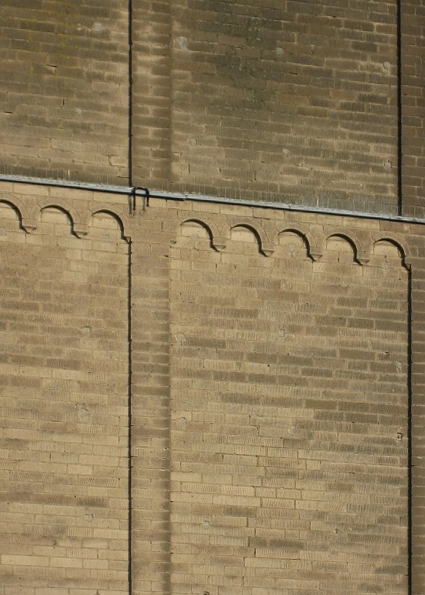|
Santa Maria, Uta
Santa Maria is a medieval church in the ''comune'' of Uta, Sardinia, Italy. The exact date of construction is unknown, although it is generally assigned to the mid-12th century by monks from the Abbey of St. Victor in Marseille, perhaps on the ruins of a pre-existing structure. It is an example of Provençal and Tuscan Romanesque styles' influence on the local medieval architecture (at the time the area was under the rule of the Republic of Pisa). The oldest known mention of the church is in a 1363 document, by which king Peter IV of Aragon switched it from the Knights Hospitaller to the Order of Sant Jordi d'Alfama. The edifice was later held by the Franciscans, who, in the late 16th century, gave it to the archdiocese of Cagliari. Description The exterior is built in limestone and sandstone, with parts in marble and basalt. The walls feature pilasters at the corners, and are divided by lesenes among which are Lombard bands (triple in the façade and double at the sides and ... [...More Info...] [...Related Items...] OR: [Wikipedia] [Google] [Baidu] |
Franciscans
, image = FrancescoCoA PioM.svg , image_size = 200px , caption = A cross, Christ's arm and Saint Francis's arm, a universal symbol of the Franciscans , abbreviation = OFM , predecessor = , merged = , formation = , founder = Francis of Assisi , founding_location = , extinction = , merger = , type = Mendicant Order of Pontifical Right for men , status = , purpose = , headquarters = Via S. Maria Mediatrice 25, 00165 Rome, Italy , location = , coords = , region = , services = , membership = 12,476 members (8,512 priests) as of 2020 , language = , sec_gen = , leader_title = Motto , leader_name = ''Pax et bonum'' ''Peace and llgood'' , leader_title2 = Minister General , leader_name2 = ... [...More Info...] [...Related Items...] OR: [Wikipedia] [Google] [Baidu] |
Romanesque Architecture In Sardinia
The Sardinian Romanesque is the Romanesque architectural style that developed in Sardinia. The Romanesque architecture in Sardinia has had a remarkable development since the early origins, during the Giudicati era, and for a long period. His expressions, although autonomous, are not classifiable in a recognizable image, since in the island the Romanesque manifested itself with unusual results but in numerous forms; this is due to the establishment in Sardinia of several religious orders, coming from various Italian regions and from France. Consequently, in the architectures of that era Pisan, Lombard and Provençal influences are recognizable as well as traces of the passage of workers, coming from the Iberian Peninsula, of Islamic culture. History The first Romanesque building on the island is the Basilica of San Gavino in Porto Torres, Giudicato of Torres, which was started under the reign of the Judike Gonario I of Torres Lacon-Gunale (circa 1015–1038). The new basilica w ... [...More Info...] [...Related Items...] OR: [Wikipedia] [Google] [Baidu] |
Mullioned Window
A mullion is a vertical element that forms a division between units of a window or screen, or is used decoratively. It is also often used as a division between double doors. When dividing adjacent window units its primary purpose is a rigid support to the glazing of the window. Its secondary purpose is to provide structural support to an arch or lintel above the window opening. Horizontal elements separating the head of a door from a window above are called transoms. History Stone mullions were used in Armenian, Saxon and Islamic architecture prior to the 10th century. They became a common and fashionable architectural feature across Europe in Romanesque architecture, with paired windows divided by a mullion, set beneath a single arch. The same structural form was used for open arcades as well as windows, and is found in galleries and cloisters. In Gothic architecture windows became larger and arrangements of multiple mullions and openings were used, both for structure and o ... [...More Info...] [...Related Items...] OR: [Wikipedia] [Google] [Baidu] |
High Altar
An altar is a table or platform for the presentation of religious offerings, for sacrifices, or for other ritualistic purposes. Altars are found at shrines, temples, churches, and other places of worship. They are used particularly in paganism, Christianity, Buddhism, Hinduism, Judaism, modern paganism, and in certain Islamic communities around Caucasia and Asia Minor. Many historical-medieval faiths also made use of them, including the Roman, Greek, and Norse religions. Etymology The modern English word ''altar'' was derived from Middle English ''altar'', from Old English '' alter'', taken from Latin '' altare'' ("altar"), probably related to '' adolere'' ("burn"); thus "burning place", influenced by '' altus'' ("high"). It displaced the native Old English word '' wēofod''. Altars in antiquity File:Tel Be'er Sheva Altar 2007041.JPG, Horned altar at Tel Be'er Sheva, Israel. File:3217 - Athens - Sto… of Attalus Museum - Kylix - Photo by Giovanni Dall'Orto, Nov 9 2009 ... [...More Info...] [...Related Items...] OR: [Wikipedia] [Google] [Baidu] |
Presbytery (architecture)
In church architecture, the chancel is the space around the altar, including the choir and the sanctuary (sometimes called the presbytery), at the liturgical east end of a traditional Christian church building. It may terminate in an apse. Overview The chancel is generally the area used by the clergy and choir during worship, while the congregation is in the nave. Direct access may be provided by a priest's door, usually on the south side of the church. This is one definition, sometimes called the "strict" one; in practice in churches where the eastern end contains other elements such as an ambulatory and side chapels, these are also often counted as part of the chancel, especially when discussing architecture. In smaller churches, where the altar is backed by the outside east wall and there is no distinct choir, the chancel and sanctuary may be the same area. In churches with a retroquire area behind the altar, this may only be included in the broader definition of chancel. I ... [...More Info...] [...Related Items...] OR: [Wikipedia] [Google] [Baidu] |
Holy Water Font
A holy water font or stoup is a vessel containing holy water which is generally placed near the entrance of a church. It is often placed at the base of a crucifix or religious representation. It is used in the Catholic Church, Anglican Churches, and some Lutheran churches to make the Sign of the Cross using the holy water upon entrance of the church. Holy water is blessed by a priest or a deacon, and many Christians believe it to be a reminder of the baptismal promises. See also * Baptismal font *''Nipson anomemata me monan opsin'' *Home stoup A home stoup is a small stoup with a small bowl and a decorated plaque that Christians in the Roman Catholic, Anglican and Lutheran traditions, hang inside homes, either at the house's entrance or, more commonly, on a bedroom wall at the head of ..., for usage and blessing at home References External links"Holy Water Fonts" Catholic Encyclopedia article [...More Info...] [...Related Items...] OR: [Wikipedia] [Google] [Baidu] |
Lombard Bands
A Lombard band is a decorative blind arcade, usually located on the exterior of building. It was frequently used during the Romanesque and Gothic periods of Western architecture. It resembles a frieze of arches. Lombard bands are believed to have been first used during the First Romanesque period, in the early 11th century. At that time, they were the most common architectural decorative motif for facades in regions such as Lombardy, Aragon and Catalonia. Arches of early Christian buildings of Ravenna, such as the Mausoleum of Galla Placidia, have been suggested as the origin of Lombard bands. See also * Lombard architecture * Lesene (low-relief pillars), another Lombardic element Similar-looking structures: * Corbels * Jettying Jettying (jetty, jutty, from Old French ''getee, jette'') is a building technique used in medieval timber-frame buildings in which an upper floor projects beyond the dimensions of the floor below. This has the advantage of increasing the availa . ... [...More Info...] [...Related Items...] OR: [Wikipedia] [Google] [Baidu] |
Lesene
A lesene, also called a pilaster strip, is an architectural term for a narrow, low-relief vertical pillar on a wall. It resembles a pilaster, but does not have a base or capital. It is typical in Lombardic and Rijnlandish architectural building styles. Function Lesenes are used in architecture to vertically divide a façade or other wall surface optically. However, unlike pilasters, lesenes are simpler, having no bases or capitals. Their function is ornamental, not just to decorate the plain surface of a wall but, in the case of corner lesenes (at the edges of a façade), to emphasise the edges of a building. Gallery File:Lisene2.jpg, Lesenes and Lombard band (arches) on a chapel File:Lisene-Ravenna.jpg, Lesenes forming blind arcades, Mausoleum of Galla Placidia, Ravenna (); dentils under the eaves. File:Gernrode-Lisene.jpg, Lesene on the staircase tower, Gernrode collegiate church (pre-1000) File:Maria Laach.jpg, Lesenes on the Maria Laach Abbey (1156) File:Saxon tower - ... [...More Info...] [...Related Items...] OR: [Wikipedia] [Google] [Baidu] |
Pilaster
In classical architecture Classical architecture usually denotes architecture which is more or less consciously derived from the principles of Greek and Roman architecture of classical antiquity, or sometimes even more specifically, from the works of the Roman architect V ..., a pilaster is an :Architectural elements, architectural element used to give the appearance of a supporting column and to articulate an extent of wall, with only an ornamental function. It consists of a flat surface raised from the main wall surface, usually treated as though it were a column, with a Capital (architecture), capital at the top, plinth (base) at the bottom, and the various other column elements. In contrast to a pilaster, an engaged column or buttress can support the structure of a wall and roof above. In human anatomy, a pilaster is a ridge that extends vertically across the femur, which is unique to modern humans. Its structural function is unclear. Definition In discussing Leon Battis ... [...More Info...] [...Related Items...] OR: [Wikipedia] [Google] [Baidu] |
Sandstone
Sandstone is a clastic sedimentary rock composed mainly of sand-sized (0.0625 to 2 mm) silicate grains. Sandstones comprise about 20–25% of all sedimentary rocks. Most sandstone is composed of quartz or feldspar (both silicates) because they are the most resistant minerals to weathering processes at the Earth's surface. Like uncemented sand, sandstone may be any color due to impurities within the minerals, but the most common colors are tan, brown, yellow, red, grey, pink, white, and black. Since sandstone beds often form highly visible cliffs and other topographic features, certain colors of sandstone have been strongly identified with certain regions. Rock formations that are primarily composed of sandstone usually allow the percolation of water and other fluids and are porous enough to store large quantities, making them valuable aquifers and petroleum reservoirs. Quartz-bearing sandstone can be changed into quartzite through metamorphism, usually related to ... [...More Info...] [...Related Items...] OR: [Wikipedia] [Google] [Baidu] |
Archdiocese Of Cagliari
The Archdiocese of Cagliari ( la, Archidioecesis Calaritana) is a Roman Catholic archdiocese centred on the city of Cagliari. It holds the Primacy of Sardinia."Archdiocese of Cagliari" ''''. David M. Cheney. Retrieved October 6, 2016"Metropolitan Archdiocese of Cagliari" ''GCatholic.org''. Gabriel Chow. Retrieved October 6, 2016 History Legend relates how a disciple of |


.jpg)



Saunders_Quarry-1.jpg)