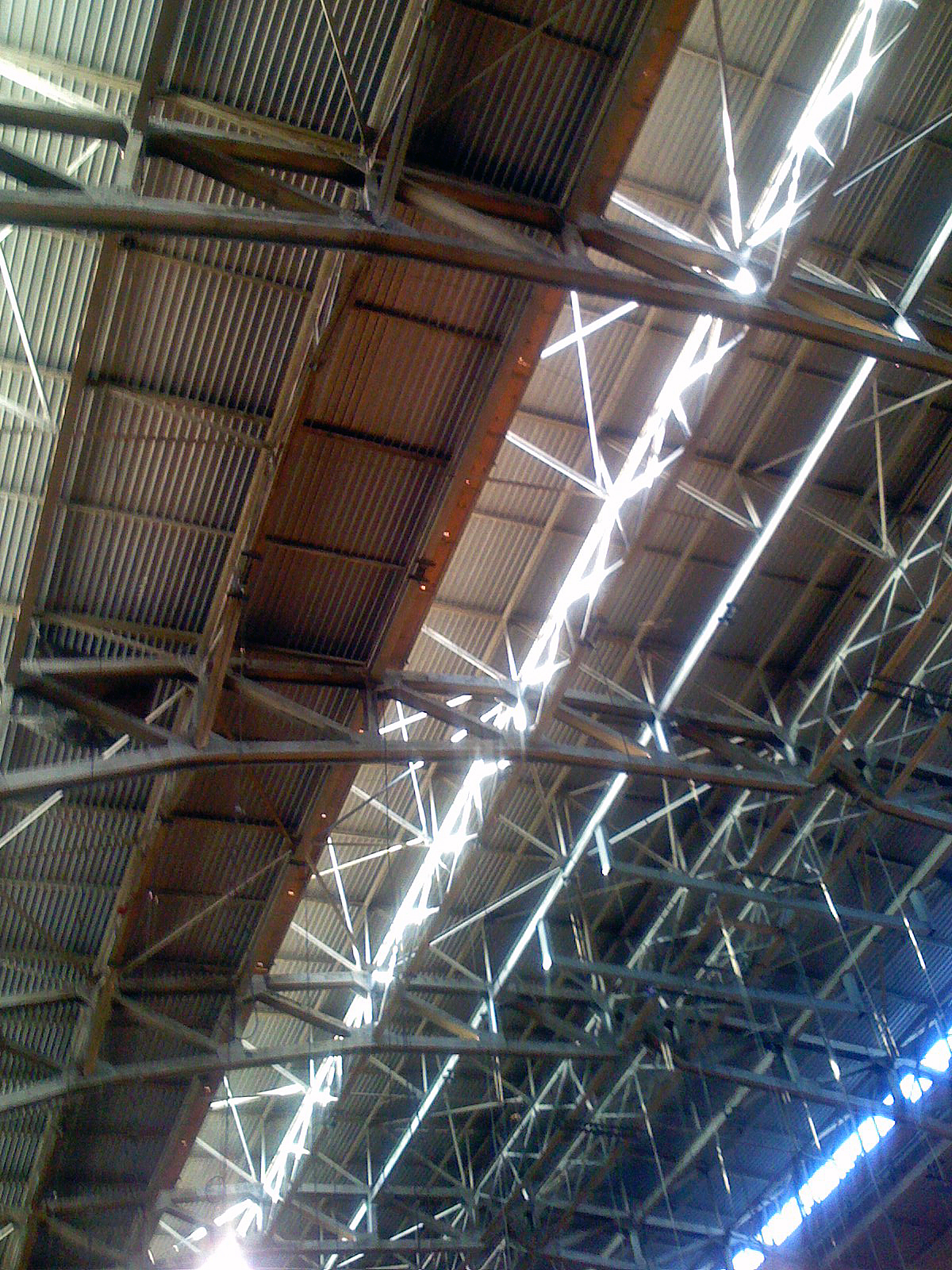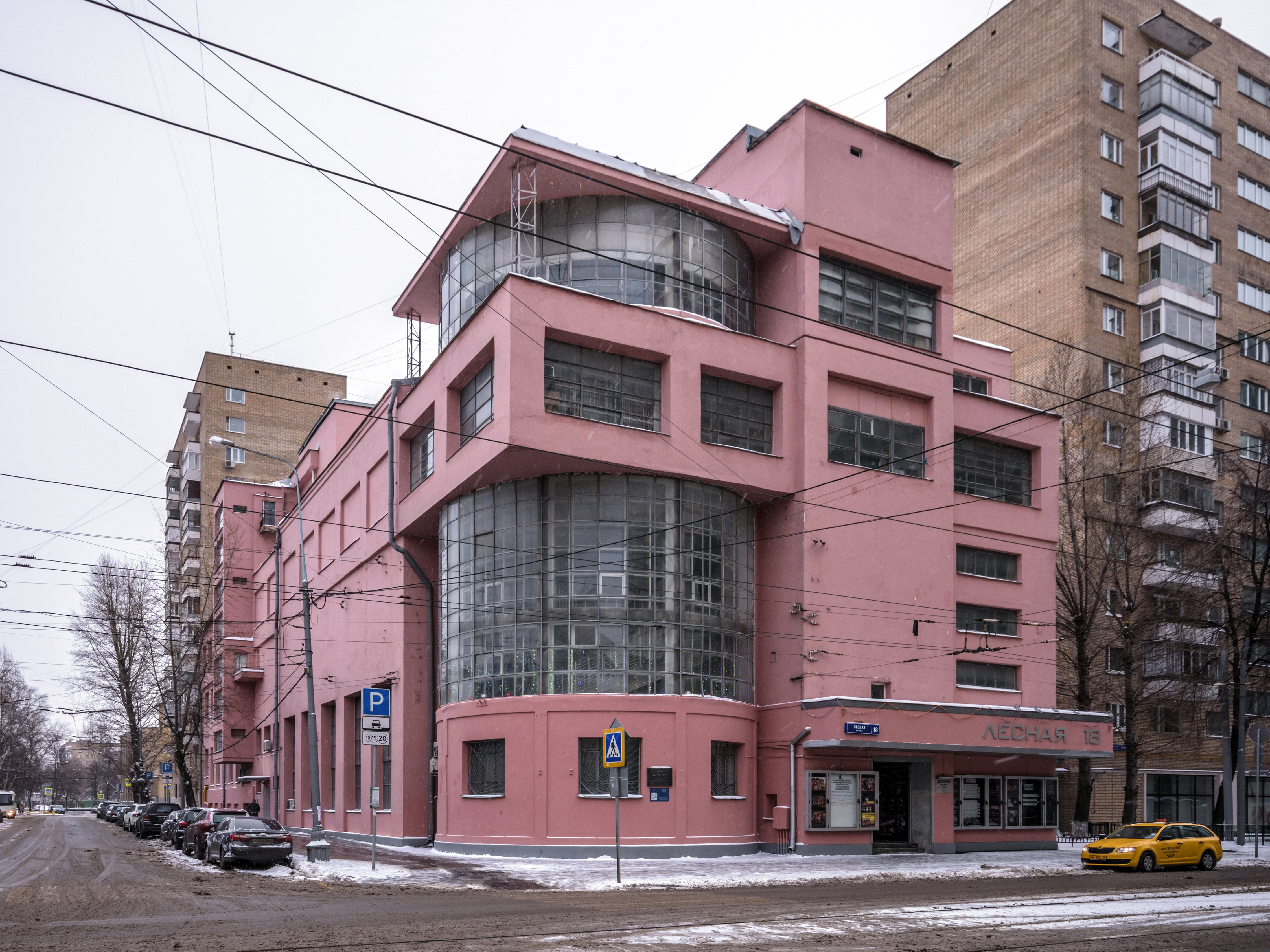|
Svoboda Factory Club
Svoboda Factory Club (Russian:Клуб фабрики "Свобода"), conceived as ''Chemists Trade Union Club'' (Клуб Химиков), also known as ''Maxim Gorky Palace of Culture'' (Дворец культуры имени Горького), is a listed memorial avant-garde building in Moscow, Russia, designed by Konstantin Melnikov in 1927 and completed in 1929. It is located at 41A, Vyatskaya Street, in Savyolovsky District. Evolution of design Upon his return from Paris in 1925 and completion of Bakhmetevsky Bus Garage, Melnikov enjoyed a rush of commissions from trade unions, who launched a nationwide campaign to build workers' clubs in 1926. After negotiations with the Communal Workers Unions, who accepted his concept for Rusakov Workers' Club and rejected his Zuev Workers' Club (awarded to Ilya Golosov), Melnikov was employed by the Chemists' Union who planned to build one large (Svoboda Factory) and one small ( Frunze Factory) club. Initial concept for Svoboda C ... [...More Info...] [...Related Items...] OR: [Wikipedia] [Google] [Baidu] |
Avant-garde
The avant-garde (; In 'advance guard' or ' vanguard', literally 'fore-guard') is a person or work that is experimental, radical, or unorthodox with respect to art, culture, or society.John Picchione, The New Avant-garde in Italy: Theoretical Debate and Poetic Practices' (Toronto: University of Toronto Press, 2004), p. 64 . It is frequently characterized by aesthetic innovation and initial unacceptability.Kostelanetz, Richard, ''A Dictionary of the Avant-Gardes'', Routledge, May 13, 2013 The avant-garde pushes the boundaries of what is accepted as the norm or the '' [...More Info...] [...Related Items...] OR: [Wikipedia] [Google] [Baidu] |
Ilya Golosov
Ilya Alexandrovich Golosov (Russian: Илья Александрович Голосов; 31 July 1883 – 21 January 1945) was an architect from the late Russian Empire and early Soviet Union. A leader of Constructivism in 1925-1931, Ilya Golosov later developed his own style of early stalinist architecture known as postconstructivism. Не was a brother of Panteleimon Golosov. Career Education, World War I, Revolution Golosov studied in the Stroganov School of Arts and Moscow School of Painting, Sculpture and Architecture, graduating in 1912. Before World War I, he trained in the workshops of Igor Grabar and Alexey Shchusev, and collaborated with Marian Peretyatkovich and Ivan Rerberg on Northern Insurance Buildings (Moscow). In 1914-1917 Golosov served as a military engineer. In 1918, Golosov joined Moscow state architectural office led by neoclassicist Ivan Zholtovsky, and stayed with him throughout the Civil war, at the same time teaching at the MVTU and VKhUTEMAS ... [...More Info...] [...Related Items...] OR: [Wikipedia] [Google] [Baidu] |
Buildings And Structures Completed In 1929
A building, or edifice, is an enclosed structure with a roof and walls standing more or less permanently in one place, such as a house or factory (although there's also portable buildings). Buildings come in a variety of sizes, shapes, and functions, and have been adapted throughout history for a wide number of factors, from building materials available, to weather conditions, land prices, ground conditions, specific uses, prestige, and aesthetic reasons. To better understand the term ''building'' compare the list of nonbuilding structures. Buildings serve several societal needs – primarily as shelter from weather, security, living space, privacy, to store belongings, and to comfortably live and work. A building as a shelter represents a physical division of the human habitat (a place of comfort and safety) and the ''outside'' (a place that at times may be harsh and harmful). Ever since the first cave paintings, buildings have also become objects or canvasses of much artistic ... [...More Info...] [...Related Items...] OR: [Wikipedia] [Google] [Baidu] |
Constructivist Architecture
Constructivist architecture was a constructivist style of modern architecture that flourished in the Soviet Union in the 1920s and early 1930s. Abstract and austere, the movement aimed to reflect modern industrial society and urban space, while rejecting decorative stylization in favor of the industrial assemblage of materials. Designs combined advanced technology and engineering with an avowedly communist social purpose. Although it was divided into several competing factions, the movement produced many pioneering projects and finished buildings, before falling out of favour around 1932. It has left marked effects on later developments in architecture. Definition Constructivist architecture emerged from the wider Constructivist art movement, which grew out of Russian Futurism. Constructivist art had attempted to apply a three-dimensional cubist vision to wholly abstract non-objective 'constructions' with a kinetic element. After the Russian Revolution of 1917 it turned its ... [...More Info...] [...Related Items...] OR: [Wikipedia] [Google] [Baidu] |
Russian Avant-garde
The Russian avant-garde was a large, influential wave of avant-garde modern art that flourished in the Russian Empire and the Soviet Union, approximately from 1890 to 1930—although some have placed its beginning as early as 1850 and its end as late as 1960. The term covers many separate, but inextricably related, art movements that flourished at the time; including Suprematism, Constructivism, Russian Futurism, Cubo-Futurism, Zaum and Neo-primitivism. Many of the artists who were born, grew up or were active in what is now Belarus and Ukraine (including Kazimir Malevich, Aleksandra Ekster, Vladimir Tatlin, Wassily Kandinsky, David Burliuk, Alexander Archipenko), are also classified in the Ukrainian avant-garde. The Russian avant-garde reached its creative and popular height in the period between the Russian Revolution of 1917 and 1932, at which point the ideas of the avant-garde clashed with the newly emerged state-sponsored direction of Socialist Realism. Artists and de ... [...More Info...] [...Related Items...] OR: [Wikipedia] [Google] [Baidu] |
Buildings And Structures In Moscow
A building, or edifice, is an enclosed structure with a roof and walls standing more or less permanently in one place, such as a house or factory (although there's also portable buildings). Buildings come in a variety of sizes, shapes, and functions, and have been adapted throughout history for a wide number of factors, from building materials available, to weather conditions, land prices, ground conditions, specific uses, prestige, and aesthetic reasons. To better understand the term ''building'' compare the list of nonbuilding structures. Buildings serve several societal needs – primarily as shelter from weather, security, living space, privacy, to store belongings, and to comfortably live and work. A building as a shelter represents a physical division of the human habitat (a place of comfort and safety) and the ''outside'' (a place that at times may be harsh and harmful). Ever since the first cave paintings, buildings have also become objects or canvasses of much artis ... [...More Info...] [...Related Items...] OR: [Wikipedia] [Google] [Baidu] |
Girder
A girder () is a support beam used in construction. It is the main horizontal support of a structure which supports smaller beams. Girders often have an I-beam cross section composed of two load-bearing ''flanges'' separated by a stabilizing ''web'', but may also have a box shape, Z shape, or other forms. Girders are commonly used to build bridges. A girt is a vertically aligned girder placed to resist shear loads. Small steel girders are rolled into shape. Larger girders (1 m/3 feet deep or more) are made as plate girders, welded or bolted together from separate pieces of steel plate. The Warren type girder replaces the solid web with an open latticework truss between the flanges. This arrangement combines strength with economy of materials, minimizing weight and thereby reducing loads and expense. Patented in 1848 by its designers James Warren and Willoughby Theobald Monzani, its structure consists of longitudinal members joined only by angled cross-members, formi ... [...More Info...] [...Related Items...] OR: [Wikipedia] [Google] [Baidu] |
Rationing
Rationing is the controlled distribution of scarce resources, goods, services, or an artificial restriction of demand. Rationing controls the size of the ration, which is one's allowed portion of the resources being distributed on a particular day or at a particular time. There are many forms of rationing, although rationing by price is most prevalent. Rationing is often done to keep price below the market clearing, market-clearing price determined by the process of supply and demand in an free market, unfettered market. Thus, rationing can be complementary to incomes policies, price controls. An example of rationing in the face of rising prices took place in the various countries where there was rationing of gasoline during the 1973 energy crisis. A reason for setting the price lower than would clear the market may be that there is a shortage, which would drive the market price very high. High prices, especially in the case of necessities, are undesirable with regard to those ... [...More Info...] [...Related Items...] OR: [Wikipedia] [Google] [Baidu] |
Pilotis
Pilotis, or piers, are supports such as columns, pillars, or stilts that lift a building above ground or water. They are traditionally found in stilt and pole dwellings such as fishermen's huts in Asia and Scandinavia using wood, and in elevated houses such as Old Queenslanders in Australia's tropical Northern state, where they are called "stumps". Function In modern architecture, pilotis are ground-level supporting columns. A prime example is Le Corbusier's Villa Savoye in Poissy, France. Another is Patrick Gwynne's The Homewood in Surrey, England. Beyond their support function, the pilotis (or piers) raise the architectural volume, lighten it and free a space for circulation under the construction. They refine a building's connectivity with the land by allowing for pa ... [...More Info...] [...Related Items...] OR: [Wikipedia] [Google] [Baidu] |
Ellipse
In mathematics, an ellipse is a plane curve surrounding two focus (geometry), focal points, such that for all points on the curve, the sum of the two distances to the focal points is a constant. It generalizes a circle, which is the special type of ellipse in which the two focal points are the same. The elongation of an ellipse is measured by its eccentricity (mathematics), eccentricity e, a number ranging from e = 0 (the Limiting case (mathematics), limiting case of a circle) to e = 1 (the limiting case of infinite elongation, no longer an ellipse but a parabola). An ellipse has a simple algebraic solution for its area, but only approximations for its perimeter (also known as circumference), for which integration is required to obtain an exact solution. Analytic geometry, Analytically, the equation of a standard ellipse centered at the origin with width 2a and height 2b is: : \frac+\frac = 1 . Assuming a \ge b, the foci are (\pm c, 0) for c = \sqrt. The standard parametric e ... [...More Info...] [...Related Items...] OR: [Wikipedia] [Google] [Baidu] |
Frunze Workers' Club
Frunze may refer to: Places *Bishkek, the capital of Kyrgyzstan; Frunze was the city's official name from 1926 to 1991 *Frunze, Osh, a village in Nookat District, Osh Region, Kyrgyzstan * Frunze, Chuy, a village in Sokuluk District, Chuy Region, Kyrgyzstan *Frunze, Russia, several rural localities in Russia *Frunze, Tajikistan, a town in Sughd Province, Tajikistan *Frunze, former name of Hacırüstəmli, a village in Imishli District, Azerbaijan *Frunze, former name of Tuganbay, a village in Almaty Province, Kazakhstan *Frunze, former name of Kadamjay, a town in Batken Region, Kyrgyzstan *Frunze, former name of Sabriston, a town in Sughd Region, Tajikistan People *Frunze Dovlatyan (1927–1997), Armenian film director and actor *Mikhail Frunze (1885–1925), Russian Bolshevik leader Other *Frunze Airport, former name of the Manas International Airport, Kyrgyzstan *M.V. Frunze Naval School, former name of the St. Petersburg Naval Institute, Saint Petersburg * Soviet ship ''Frunze'', ... [...More Info...] [...Related Items...] OR: [Wikipedia] [Google] [Baidu] |
Zuev Workers' Club
The Zuyev Workers' Club (russian: Клуб имени Зуева) in Moscow is a prominent work of constructivist architecture Constructivist architecture was a constructivist style of modern architecture that flourished in the Soviet Union in the 1920s and early 1930s. Abstract and austere, the movement aimed to reflect modern industrial society and urban space, while .... It was designed by Ilya Golosov (1883–1945) in 1927 and finished in 1929. The building was designed to house various facilities for Moscow workers, and utilises an innovative glazing treatment at its corner which has proved very photogenic.Moscow architectural preservation society Golosov was an enthusiast for expressive, dynamic form rather than the logics of Constructivist design methods. The b ... [...More Info...] [...Related Items...] OR: [Wikipedia] [Google] [Baidu] |



_by_Wassily_Kandinsky.jpg)



