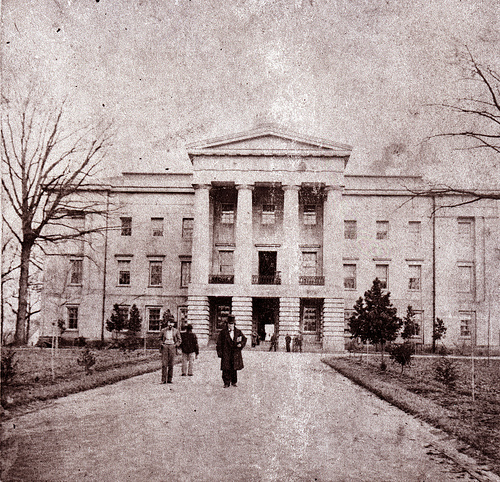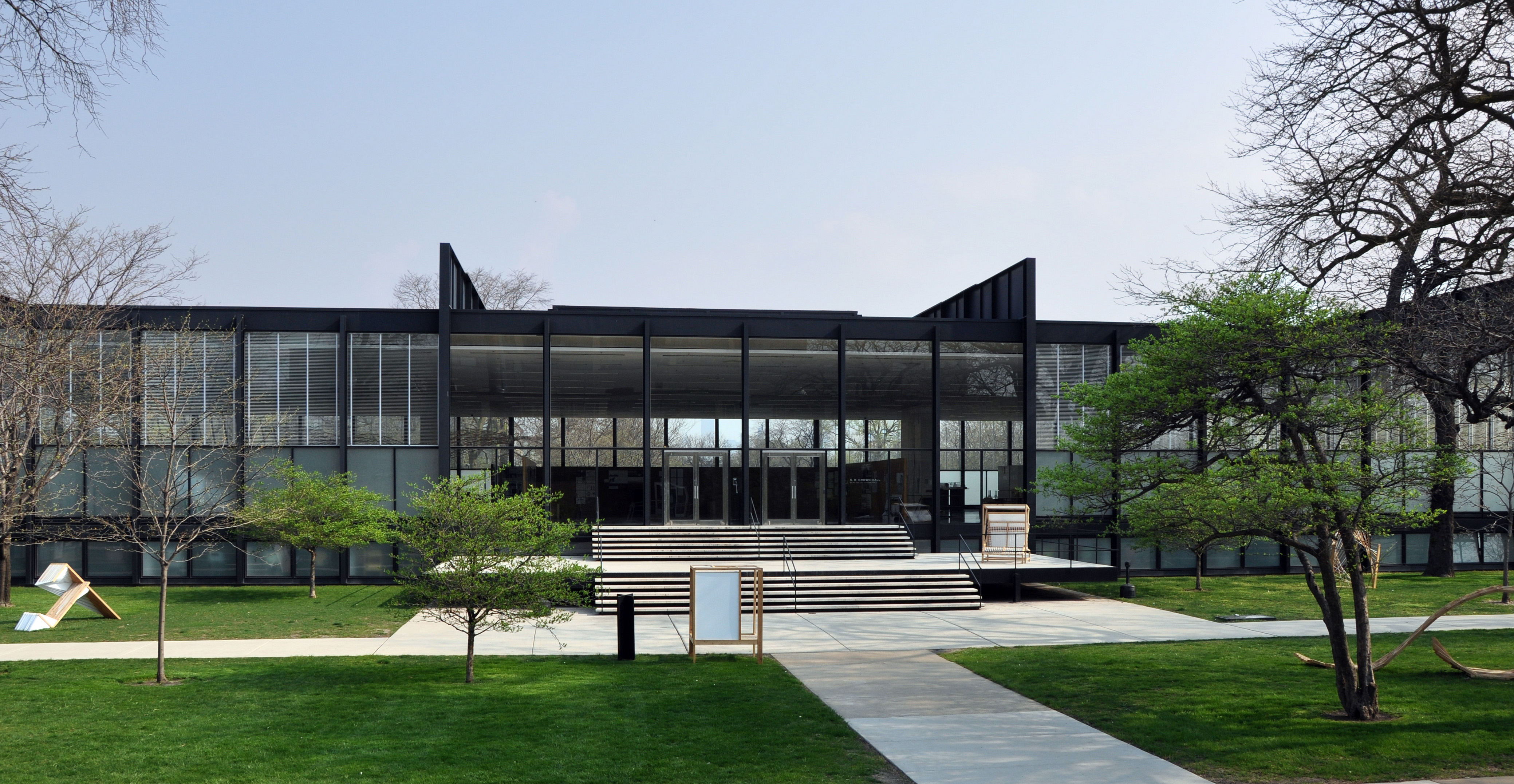|
Small House (Raleigh, North Carolina)
The Milton Small House, also known simply as the Small House, is a modernist house built on a steep hillside on the Lake Boone Trail in Raleigh, North Carolina. Built in 1951, the house was listed on the National Register of Historic Places in 1994. From the 1940s to the 1960s, the faculty of the North Carolina State College School of Design included several modernist architects, including G. Milton Small, FAIA (1916–1992). Small had studied under Mies van der Rohe at the Illinois Institute of Technology before moving to Raleigh in 1948. He designed the Small House as his own family residence. Small used builder Frank Walser to construct the house. Small went into business with Walser for a time, building homes in the Drewry Hills neighborhood of Raleigh. In its original from, the Small House was "a compact T-shaped, flat-roofed frame box." Most of the home's public living spaces were combined in "one long, carefully proportioned rectangular room that opened with slid ... [...More Info...] [...Related Items...] OR: [Wikipedia] [Google] [Baidu] |
Raleigh, North Carolina
Raleigh (; ) is the capital city of the state of North Carolina and the List of North Carolina county seats, seat of Wake County, North Carolina, Wake County in the United States. It is the List of municipalities in North Carolina, second-most populous city in North Carolina, after Charlotte, North Carolina, Charlotte. Raleigh is the tenth-most populous city in the Southeastern United States, Southeast, List of United States cities by population, the 41st-most populous city in the U.S., and the largest city of the Research Triangle metro area. Raleigh is known as the "City of Oaks" for its many oak, oak trees, which line the streets in the heart of the city. The city covers a land area of . The United States Census Bureau, U.S. Census Bureau counted the city's population as 474,069 in the 2020 United States census, 2020 census. It is one of the fastest-growing cities in the United States. The city of Raleigh is named after Sir Walter Raleigh, who established the lost Roanoke Co ... [...More Info...] [...Related Items...] OR: [Wikipedia] [Google] [Baidu] |
National Register Of Historic Places
The National Register of Historic Places (NRHP) is the United States federal government's official list of districts, sites, buildings, structures and objects deemed worthy of preservation for their historical significance or "great artistic value". A property listed in the National Register, or located within a National Register Historic District, may qualify for tax incentives derived from the total value of expenses incurred in preserving the property. The passage of the National Historic Preservation Act (NHPA) in 1966 established the National Register and the process for adding properties to it. Of the more than one and a half million properties on the National Register, 95,000 are listed individually. The remainder are contributing resources within historic districts. For most of its history, the National Register has been administered by the National Park Service (NPS), an agency within the U.S. Department of the Interior. Its goals are to help property owners and inte ... [...More Info...] [...Related Items...] OR: [Wikipedia] [Google] [Baidu] |
Mies Van Der Rohe
Ludwig Mies van der Rohe ( ; ; born Maria Ludwig Michael Mies; March 27, 1886August 17, 1969) was a German-American architect. He was commonly referred to as Mies, his surname. Along with Alvar Aalto, Le Corbusier, Walter Gropius and Frank Lloyd Wright, he is regarded as one of the pioneers of modernist architecture. In the 1930s, Mies was the last director of the Bauhaus, a ground-breaking school of modernist art, design and architecture. After Nazism's rise to power, with its strong opposition to modernism (leading to the closing of the Bauhaus itself), Mies emigrated to the United States. He accepted the position to head the architecture school at what is today the Illinois Institute of Technology in Chicago. Mies sought to establish his own particular architectural style that could represent modern times just as Classical and Gothic did for their own eras. The style he created made a statement with its extreme clarity and simplicity. His mature buildings made use of modern ... [...More Info...] [...Related Items...] OR: [Wikipedia] [Google] [Baidu] |
Illinois Institute Of Technology
Illinois Institute of Technology (IIT) is a private research university in Chicago, Illinois. Tracing its history to 1890, the present name was adopted upon the merger of the Armour Institute and Lewis Institute in 1940. The university has programs in architecture, business, communications, design, engineering, industrial technology, information technology, law, psychology, and science. It is classified among "R2: Doctoral Universities – High research activity". The university's historic roots are in several 19th-century engineering and professional education institutions in the United States. In the mid 20th century, it became closely associated with trends in modernist architecture through the work of its Dean of Architecture Ludwig Mies van der Rohe, who designed its campus. The Institute of Design, Chicago-Kent College of Law, and Midwest College of Engineering were also merged into Illinois Tech. History The Sermon and The Institute In 1890, when advanced education was ... [...More Info...] [...Related Items...] OR: [Wikipedia] [Google] [Baidu] |
Frank Walser
Raymond Frank Walser (June 6, 1924 – June 10, 1996), commonly known as Frank Walser, was an American builder who operated in the Raleigh, North Carolina area from 1949 into the 1980s. Born in Tyro, North Carolina, Walser was an engineering graduate from North Carolina State College. He "was willing and able to employ techniques and materials that were alien to building traditions in the Raleigh area", and built numerous Frank Lloyd Wright- and Mies van der Rohe-inspired houses designed by faculty of the School of Design at North Carolina State University. Walser built in Raleigh all except one of the homes designed by George Matsumoto. Mostly known for his houses, Walser also built several churches and an architectural offices building. A number of his works are listed on the National Register of Historic Places. Works include (with attribution): * Fadum House, 3056 Granville Dr., Raleigh, North Carolina (Walser, Frank A.), NRHP-listed * Matsumoto House, 821 Runnymeade Rd. ... [...More Info...] [...Related Items...] OR: [Wikipedia] [Google] [Baidu] |
Screened Porch
A screened porch, also known as a screen room, is a type of porch or similar structure on or near the exterior of a house that has been covered by window screens in order to hinder insects, debris, and other undesirable objects from entering the area inside the screen. Typically created to enhance the livability of a structure that would otherwise be exposed to the annoyances of the outdoors, screened porches often permit residents to enjoy an indoor environment outdoors. Construction Screened porches can be built in a manner similar to that of pole barns, with the screens added after the structure of the walls and the roof is completed. While screen porches are often attached to houses, they are sometimes built separately in order to simplify the construction process. In order to ensure that the porch be impervious to insects and other intrusions, a screen door is typically added to facilitate entry. Because screens can reduce the amount of light that enters the porch's in ... [...More Info...] [...Related Items...] OR: [Wikipedia] [Google] [Baidu] |
Houses On The National Register Of Historic Places In North Carolina
A house is a single-unit residential building. It may range in complexity from a rudimentary hut to a complex structure of wood, masonry, concrete or other material, outfitted with plumbing, electrical, and heating, ventilation, and air conditioning systems.Schoenauer, Norbert (2000). ''6,000 Years of Housing'' (rev. ed.) (New York: W.W. Norton & Company). Houses use a range of different roofing systems to keep precipitation such as rain from getting into the dwelling space. Houses may have doors or locks to secure the dwelling space and protect its inhabitants and contents from burglars or other trespassers. Most conventional modern houses in Western cultures will contain one or more bedrooms and bathrooms, a kitchen or cooking area, and a living room. A house may have a separate dining room, or the eating area may be integrated into another room. Some large houses in North America have a recreation room. In traditional agriculture-oriented societies, domestic animals such as ... [...More Info...] [...Related Items...] OR: [Wikipedia] [Google] [Baidu] |
Modernist Architecture In North Carolina
Modernism is both a philosophy, philosophical and arts movement that arose from broad transformations in Western world, Western society during the late 19th and early 20th centuries. The movement reflected a desire for the creation of new forms of art, philosophy, and social organization which reflected the newly emerging industrial society, industrial world, including features such as urbanization, architecture, new technologies, and war. Artists attempted to depart from traditional forms of art, which they considered outdated or obsolete. The poet Ezra Pound's 1934 injunction to "Make it New" was the touchstone of the movement's approach. Modernist innovations included abstract art, the stream-of-consciousness novel, montage (filmmaking), montage cinema, atonal and twelve-tone music, divisionist painting and modern architecture. Modernism explicitly rejected the ideology of Realism (arts), realism and made use of the works of the past by the employment of reprise, incorpor ... [...More Info...] [...Related Items...] OR: [Wikipedia] [Google] [Baidu] |
Houses Completed In 1951
A house is a single-unit residential building. It may range in complexity from a rudimentary hut to a complex structure of wood, masonry, concrete or other material, outfitted with plumbing, electrical, and heating, ventilation, and air conditioning systems.Schoenauer, Norbert (2000). ''6,000 Years of Housing'' (rev. ed.) (New York: W.W. Norton & Company). Houses use a range of different roofing systems to keep precipitation such as rain from getting into the dwelling space. Houses may have doors or locks to secure the dwelling space and protect its inhabitants and contents from burglars or other trespassers. Most conventional modern houses in Western cultures will contain one or more bedrooms and bathrooms, a kitchen or cooking area, and a living room. A house may have a separate dining room, or the eating area may be integrated into another room. Some large houses in North America have a recreation room. In traditional agriculture-oriented societies, domestic animals such as c ... [...More Info...] [...Related Items...] OR: [Wikipedia] [Google] [Baidu] |
Houses In Raleigh, North Carolina
A house is a single-unit residential building. It may range in complexity from a rudimentary hut to a complex structure of wood, masonry, concrete or other material, outfitted with plumbing, electrical, and heating, ventilation, and air conditioning systems.Schoenauer, Norbert (2000). ''6,000 Years of Housing'' (rev. ed.) (New York: W.W. Norton & Company). Houses use a range of different roofing systems to keep precipitation such as rain from getting into the dwelling space. Houses may have doors or locks to secure the dwelling space and protect its inhabitants and contents from burglars or other trespassers. Most conventional modern houses in Western cultures will contain one or more bedrooms and bathrooms, a kitchen or cooking area, and a living room. A house may have a separate dining room, or the eating area may be integrated into another room. Some large houses in North America have a recreation room. In traditional agriculture-oriented societies, domestic animals such as c ... [...More Info...] [...Related Items...] OR: [Wikipedia] [Google] [Baidu] |






