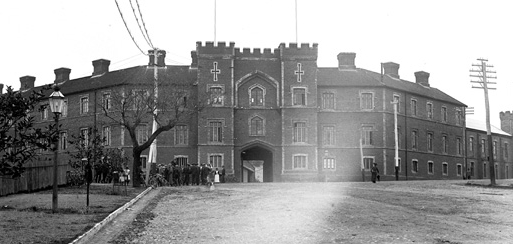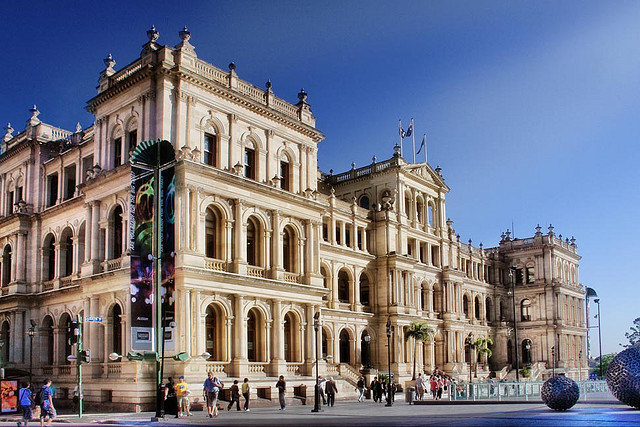|
Richard Roach Jewell
Richard Roach Jewell (1810 in Barnstaple, Devon, England – 1891 in Perth, Western Australia) was an architect who designed many of the important public buildings in Perth during the latter half of the nineteenth century. He was employed to supervise many major building projects around England, churches in Bristol, Cardiff, Clifton, Eye, Horsley and Stroudswater. As well as churches he also supervised construction of Stanstead College, a military prison in Gosport and fortifications at Portland Castle and Southsea Castle. He was also employed as a clerk of works in the offices of Sir Charles Barry. Biography Early life Richard Roach Jewell was born in 1810 in Barnstaple, Devon, England. He was trained as an architect/builder in Barnstaple in Devonshire. Western Australia In 1852 Jewell emigrated to Western Australia to seek a more temperate climate for his frail wife. They arrived in Fremantle, Western Australia on the on 24 February 1852. Jewell was initially employed in t ... [...More Info...] [...Related Items...] OR: [Wikipedia] [Google] [Baidu] |
Barnstaple
Barnstaple ( or ) is a river-port town in North Devon, England, at the River Taw's lowest crossing point before the Bristol Channel. From the 14th century, it was licensed to export wool and won great wealth. Later it imported Irish wool, but its harbour silted up and other trades developed such as shipbuilding, foundries and sawmills. A Victorian market building survives, with a high glass and timber roof on iron columns. The parish population was 24,033 at the 2011 census, and that of the built-up area 32,411 in 2018. The town area with nearby settlements such as Bishop's Tawton, Fremington and Landkey, had a 2020 population of 46,619. Toponymy The spelling Barnstable is obsolete, but retained by an American county and city. It appears in the 10th century and is thought to derive from the Early English ''bearde'', meaning "battle-axe", and ''stapol'', meaning "pillar", i. e. a post or pillar to mark a religious or administrative meeting place. The derivation from ''staple' ... [...More Info...] [...Related Items...] OR: [Wikipedia] [Google] [Baidu] |
The Deanery, Perth
The Deanery is located on St Georges Terrace, at the intersection of St Georges Terrace and Pier Street, Perth, Western Australia. It was built in the late 1850s as a residence and office for the first Dean of Perth, Reverend George Pownall. The Deanery is one of the few remaining houses of this period in Western Australia and is now used as offices for the Anglican Church. History In 1855 Pownall succeeded John Burdett Wittenoom as Colonial Chaplain and in 1857, following the Right Reverend Mathew Blagden Hale's consecration as the first Bishop of Perth became the first Dean of the new Saint George's Cathedral in Perth. He initially lived in rented accommodation but Bishop Hale agreed to the urgent need to build Pownall's Parsonage. The site for The Deanery was formerly the site of the old Perth Gaol but the land was exchanged with the Crown, in July 1858, so that The Deanery could be built close to the Cathedral. The old Perth Gaol had been used to house Aboriginal priso ... [...More Info...] [...Related Items...] OR: [Wikipedia] [Google] [Baidu] |
Barracks Arch
The Barracks Arch is located on the corner of Malcolm and Elder Streets, at the western end of St Georges Terrace in Perth, Western Australia. The Barracks Designed by Richard Roach Jewell, the Barracks were originally built from 1863 to 1866Information plaque on the Arch, 13 November 2016 to house the Enrolled Pensioner Force. The Enrolled Pensioner Force came to Australia as guards on convict ships, and were given small land grants in return for part-time guard work. The bulk of convict work moved from Fremantle to Perth in the 1860s, so there was a need to accommodate many Enrolled Pensioners and their families. Architect Jewell designed the three-storey building in Tudor style that resembled a medieval castle. The building was brick, rather than more expensive stone, and horizontal lines emphasised by using lines of paler colour bricks underneath the windows. The roof was made of timber shingles. The building was finished in 1866, and was later extended to house an addit ... [...More Info...] [...Related Items...] OR: [Wikipedia] [Google] [Baidu] |
Treasury Buildings
A treasury is either *A government department related to finance and taxation, a finance ministry. *A place or location where treasure, such as currency or precious items are kept. These can be state or royal property, church treasure or in private ownership. The head of a treasury is typically known as a treasurer. This position may not necessarily have the final control over the actions of the treasury, particularly if they are not an elected representative. The adjective for a treasury is normally treasurial. The adjective "tresorial" can also be used, but this normally means pertaining to a ''treasurer''. History The earliest found artefacts made of silver and gold are from Lake Varna in Bulgaria dated 4250–4000 BC, the earliest of copper are dated 9000–7000 BC. The term ''treasury'' was first used in Classical times to describe the votive buildings erected to house gifts to the gods, such as the Siphnian Treasury in Delphi or many similar buildings erected in ... [...More Info...] [...Related Items...] OR: [Wikipedia] [Google] [Baidu] |
Public Trust Office
The Public Trust Office is a heritage-listed office building at 19–21 O'Connell Street, Sydney, Australia. It was designed by Ross & Rowe and built from 1926. It is also known as the Public Trustee. It was originally known as Rofe Chambers. It was added to the New South Wales State Heritage Register on 2 April 1999. History The Public Trust Office, first known as "Rofe Chambers", was designed in 1924 by M. E. Ross & Rowe for the law firm Alfred Rofe & Sons. It originally housed a branch of the Australian Bank of Commerce Insurance Brokers' offices on the ground floor. Above were offices for professionals including engineers and accountants. The basement was used as a staff dining room. Alterations, generally by the original architects, were carried out on floors five, six and seven between 1926 and 1931. In 1941, there was an urgent need to find new office accommodation for the Public Trustee, and Rofe Chambers was acquired by the state government for the purpose. The Publ ... [...More Info...] [...Related Items...] OR: [Wikipedia] [Google] [Baidu] |
Wesley Church, Perth
Wesley Church is a Uniting Church in Perth, Western Australia, located at the corner of William Street and Hay Street. It is one of the oldest church buildings and one of few remaining 19th-century colonial buildings in the City of Perth. Architecture Wesley Church is built of load-bearing brick laid in Flemish bond in the Victorian academic gothic style and features a landmark spire, steeply pitched roofs, parapeted gables, label (hood) moulds and wall buttressing. The church has a strong verticality of form, emphasised by tall lancet windows with plate tracery to the east facade. Angle buttresses divide the nave wall into five bays, and the major windows have stucco label moulds above them. The bricks of the building, fired at uncertain temperatures in wood-burning kilns, show a range of mellow tones and, laid in Flemish bond, create a chequerboard effect on the walls, which provides a decorative element to the walls of the building. The spire is 35 metres high with a ... [...More Info...] [...Related Items...] OR: [Wikipedia] [Google] [Baidu] |
Cloisters Square
The Cloisters is located at 200 St Georges Terrace, opposite its intersection with Mill Street in Perth, Western Australia. It is a two-storey dark coloured brick building, which terminates the vista at the top of Mill Street and is a landmark in the rise of the street to the ridge of the plateau. The Cloisters is one of a small number of remaining convict-built colonial buildings of the mid-nineteenth century in the central area of Perth. History It was designed by Richard Roach Jewell for Bishop Mathew Blagden Hale and constructed in 1858 as a secondary school for boys. It was established and funded with a grant from the Society for Promoting Christian Knowledge and Bishop Hale's own donation. The school was called the "Perth Church of England Collegiate School" (colloquially known as "Bishop Hale's School"), and was the first secondary school established in the Swan River Colony. The architectural style of the building was derived from St. James's Palace, Hampton Court, ... [...More Info...] [...Related Items...] OR: [Wikipedia] [Google] [Baidu] |
Port Jackson Fig
''Ficus rubiginosa'', the rusty fig or Port Jackson fig (''damun'' in the Dharug language), is a species of flowering plant native to eastern Australia in the genus ''Ficus''. Beginning as a seedling that grows on other plants ( hemiepiphyte) or rocks ( lithophyte), ''F. rubiginosa'' matures into a tree high and nearly as wide with a yellow-brown buttressed trunk. The leaves are oval and glossy green and measure from long and wide. The fruits are small, round, and yellow, and can ripen and turn red at any time of year, peaking in spring and summer. Like all figs, the fruit is in the form of a syconium, an inverted inflorescence with the flowers lining an internal cavity. ''F. rubiginosa'' is exclusively pollinated by the fig wasp species '' Pleistodontes imperialis'', which may comprise four cryptospecies. The syconia are also home to another fourteen species of wasp, some of which induce galls while others parasitise the pollinator wasps and at least two species ... [...More Info...] [...Related Items...] OR: [Wikipedia] [Google] [Baidu] |
The Cloisters, Perth
The Cloisters is located at 200 St Georges Terrace, opposite its intersection with Mill Street in Perth, Western Australia. It is a two-storey dark coloured brick building, which terminates the vista at the top of Mill Street and is a landmark in the rise of the street to the ridge of the plateau. The Cloisters is one of a small number of remaining convict-built colonial buildings of the mid-nineteenth century in the central area of Perth. History It was designed by Richard Roach Jewell for Bishop Mathew Blagden Hale and constructed in 1858 as a secondary school for boys. It was established and funded with a grant from the Society for Promoting Christian Knowledge and Bishop Hale's own donation. The school was called the "Perth Church of England Collegiate School" (colloquially known as "Bishop Hale's School"), and was the first secondary school established in the Swan River Colony. The architectural style of the building was derived from St. James's Palace, Hampton Court, ... [...More Info...] [...Related Items...] OR: [Wikipedia] [Google] [Baidu] |
Gothic Architecture
Gothic architecture (or pointed architecture) is an architectural style that was prevalent in Europe from the late 12th to the 16th century, during the High and Late Middle Ages, surviving into the 17th and 18th centuries in some areas. It evolved from Romanesque architecture and was succeeded by Renaissance architecture. It originated in the Île-de-France and Picardy regions of northern France. The style at the time was sometimes known as ''opus Francigenum'' (lit. French work); the term ''Gothic'' was first applied contemptuously during the later Renaissance, by those ambitious to revive the architecture of classical antiquity. The defining design element of Gothic architecture is the pointed or ogival arch. The use of the pointed arch in turn led to the development of the pointed rib vault and flying buttresses, combined with elaborate tracery and stained glass windows. At the Abbey of Saint-Denis, near Paris, the choir was reconstructed between 1140 and 1144 ... [...More Info...] [...Related Items...] OR: [Wikipedia] [Google] [Baidu] |



%2C_PERTH%2C_W._AUSTRALIA.jpg)
.jpg)
.jpg)