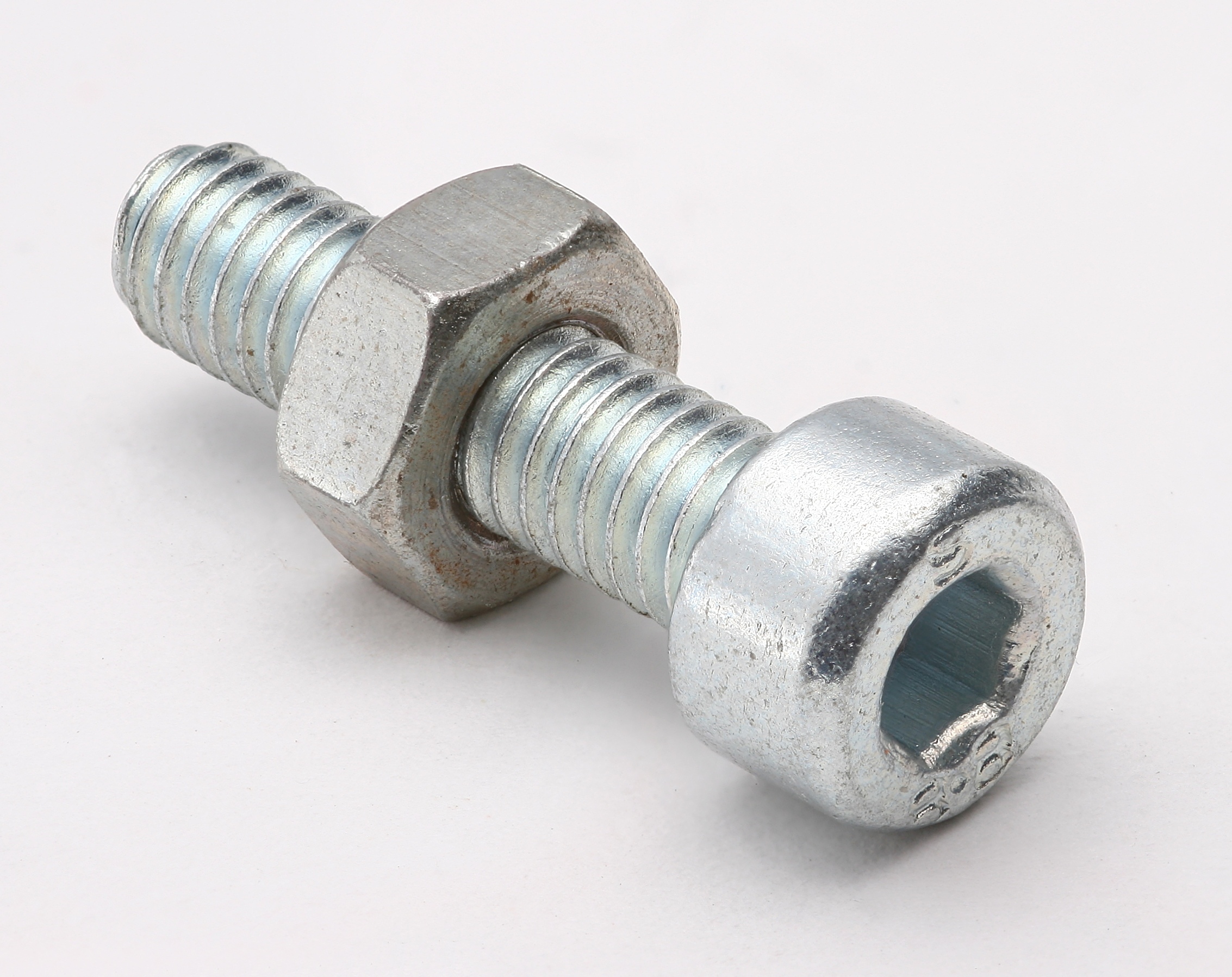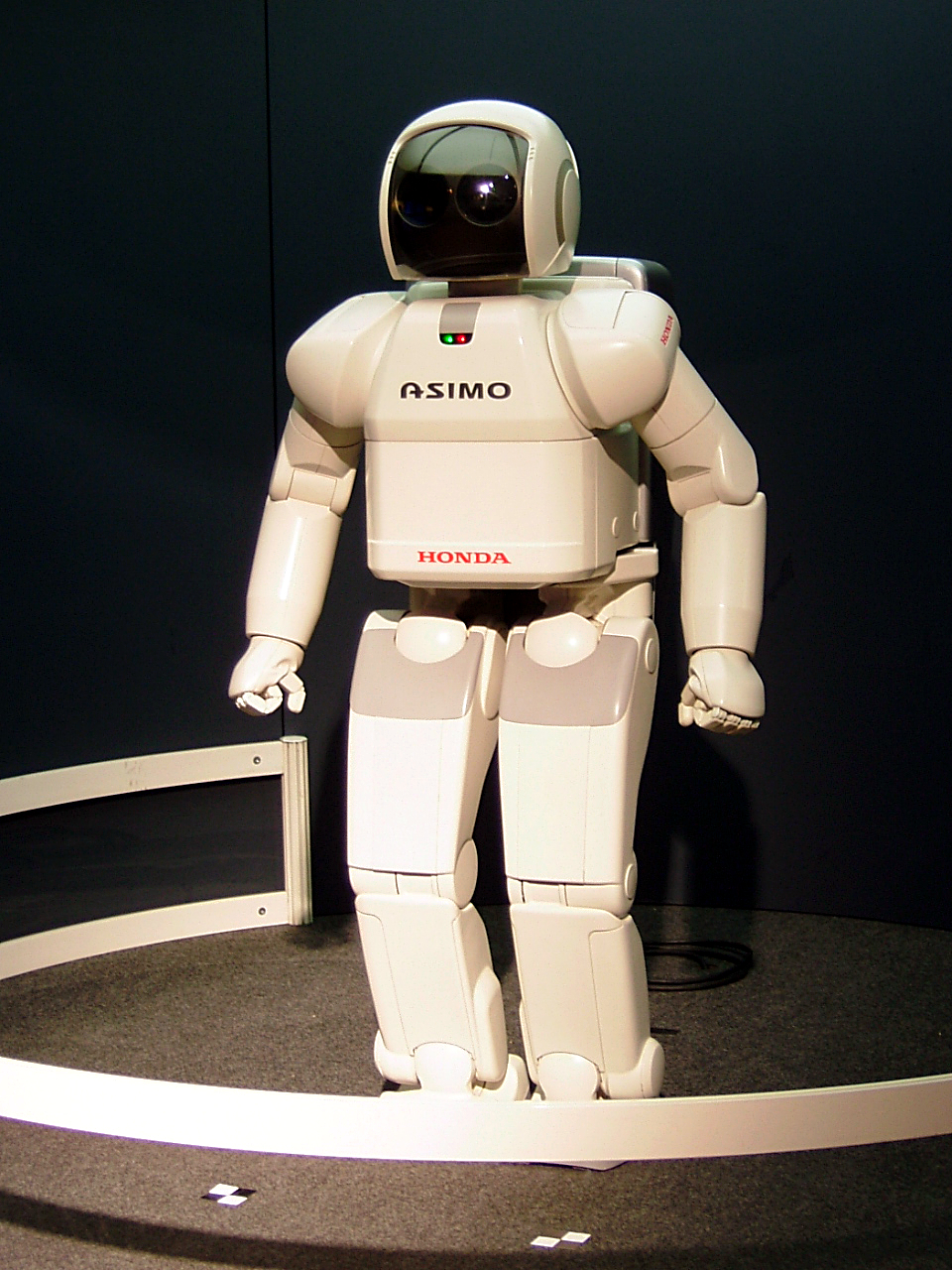|
Robot Building
The Robot Building (, , ), located in the Sathorn business district of Bangkok, Thailand, houses United Overseas Bank's Bangkok headquarters. It was designed for the Bank of Asia by Sumet Jumsai to reflect the computerization of banking; its architecture is a reaction against neoclassical and high-tech postmodern architecture. The building's features, such as progressively receding walls, antennas, and eyes, contribute to its robotic appearance and to its practical function. Completed in 1986, the building is one of the last examples of modern architecture in Bangkok. Design Thai architect Sumet Jumsai designed the Robot Building for the Bank of Asia, which was acquired by United Overseas Bank in 2005.Williams, Nick B. "Third World Review: High rise battle of Bangkok - The 20-storey robot that is the focus of architectural acrimony." ''The Guardian'' (May 22, 1987). He had been asked by the Bank of Asia's directors to design a building that reflected the modernization and c ... [...More Info...] [...Related Items...] OR: [Wikipedia] [Google] [Baidu] |
South Sathorn Road
Sathon Road ( th, ถนนสาทร, , ; also ''Sathorn'' or ''Satorn'') is a major road that passes through the districts of Bang Rak and Sathon in central Bangkok, Thailand. It is an important transportation link between Phra Nakhon and Thonburi sides of Bangkok. Sathon Road is lined with skyscrapers and corporate offices, especially banking and finance related. Thai and International banks such as SMBC and Citicorp have their headquarters located along Sathon Road. Numerous 40+ story luxury condominiums line the street, including The Met. It also has, along the South side, the embassies of Australia (37), Denmark (Soi 1), Germany (9), Malaysia (35), and Slovakia (25). The extensive Protestant Bangkok Bible College and a Roman Catholic church are in the south-west. It consists of the eastbound Sathon Nuea Road (or North Sathon Road, belonging to Si Lom Subditrict, Bang Rak District) and the westbound Sathon Tai Road (or South Sathon Road, belonging to Yan Nawa and ... [...More Info...] [...Related Items...] OR: [Wikipedia] [Google] [Baidu] |
Postmodern Architecture
Postmodern architecture is a style or movement which emerged in the 1960s as a reaction against the austerity, formality, and lack of variety of modern architecture, particularly in the international style advocated by Philip Johnson and Henry-Russell Hitchcock. The movement was introduced by the architect and urban planner Denise Scott Brown and architectural theorist Robert Venturi in their book ''Learning from Las Vegas''. The style flourished from the 1980s through the 1990s, particularly in the work of Scott Brown & Venturi, Philip Johnson, Charles Moore and Michael Graves. In the late 1990s, it divided into a multitude of new tendencies, including high-tech architecture, neo-futurism, new classical architecture and deconstructivism. However, some buildings built after this period are still considered post-modern. Origins Postmodern architecture emerged in the 1960s as a reaction against the perceived shortcomings of modern architecture, particularly its rigid doctrines, ... [...More Info...] [...Related Items...] OR: [Wikipedia] [Google] [Baidu] |
Museum Of Contemporary Art, Los Angeles
The Museum of Contemporary Art, Los Angeles (MOCA) is a contemporary art museum with two locations in greater Los Angeles, California. The main branch is located on Grand Avenue in Downtown Los Angeles, near the Walt Disney Concert Hall. MOCA's original space, initially intended as a "temporary" exhibit space while the main facility was built, is now known as the Geffen Contemporary, in the Little Tokyo district of downtown Los Angeles. Between 2000 and 2019, it operated a satellite facility at the Pacific Design Center facility in West Hollywood.Deborah Vankin (January 16, 2019)MOCA will close its satellite location at the Pacific Design Center''Los Angeles Times''. The museum's exhibits consist primarily of American and European contemporary art created after 1940. Since the museum's inception, MOCA's programming has been defined by its multi-disciplinary approach to contemporary art. Founding In a 1979 political fund raising event at the Beverly Hills Hotel, Los Angeles Ma ... [...More Info...] [...Related Items...] OR: [Wikipedia] [Google] [Baidu] |
Curtain Wall (architecture)
A curtain wall is an outer covering of a building in which the outer walls are non-structural, utilized only to keep the weather out and the occupants in. Since the curtain wall is non-structural, it can be made of lightweight materials, such as glass, thereby potentially reducing construction costs. An additional advantage of glass is that natural light can penetrate deeper within the building. The curtain wall façade does not carry any structural load from the building other than its own dead load weight. The wall transfers lateral wind loads that are incident upon it to the main building structure through connections at floors or columns of the building. A curtain wall is designed to resist air and water infiltration, absorb sway induced by wind and seismic forces acting on the building, withstand wind loads, and support its own weight. Curtain walls may be designed as "systems" integrating frame, wall panel, and weatherproofing materials. Steel frames have largely given w ... [...More Info...] [...Related Items...] OR: [Wikipedia] [Google] [Baidu] |
Glass Fiber Reinforced Concrete
Glass fibre reinforced concrete (GFRC) is a type of fibre-reinforced concrete. The product is also known as glassfibre reinforced concrete or GRC in British English. Glass fibre concretes are mainly used in exterior building façade panels and as architectural precast concrete. Somewhat similar materials are fibre cement siding and cement boards. Composition GRC (Glass fibre-reinforced concrete) ceramic consists of high-strength, alkali-resistant glass fibre embedded in a concrete & ceramicmatrix. In this form, both fibres and matrix retain their physical and chemical identities, while offering a synergistic combination of properties that cannot be achieved with either of the components acting alone. In general, fibres are the principal load-carrying members, while the surrounding matrix keeps them in the desired locations and orientation, acting as a load transfer medium between the fibres and protecting them from environmental damage. The fibres provide reinforcement for the ... [...More Info...] [...Related Items...] OR: [Wikipedia] [Google] [Baidu] |
Nut (hardware)
A nut is a type of fastener with a screw thread, threaded hole. Nuts are almost always used in conjunction with a mating bolt (fastener), bolt to fasten multiple parts together. The two partners are kept together by a combination of their threads' friction (with slight deformation (engineering)#Elastic deformation, elastic deformation), a slight Tension (physics), stretching of the bolt, and compression (physics), compression of the parts to be held together. In applications where vibration or rotation may work a nut loose, various locking mechanisms may be employed: lock washers, jam nuts, eccentric double nuts, specialist adhesive thread-locking fluid such as Loctite, safety pins (split pins) or lockwire in conjunction with castellated nuts, nylon inserts (nyloc nut), or slightly oval-shaped threads. Square nuts, as well as bolt heads, were the first shape made and used to be the most common largely because they were much easier to manufacture, especially by hand. While rare to ... [...More Info...] [...Related Items...] OR: [Wikipedia] [Google] [Baidu] |
Louver
A louver (American English) or louvre (British English British English (BrE, en-GB, or BE) is, according to Lexico, Oxford Dictionaries, "English language, English as used in Great Britain, as distinct from that used elsewhere". More narrowly, it can refer specifically to the English language in ...; American and British English spelling differences#-re, -er, see spelling differences) is a window blind or window shutter, shutter with horizontal wikt:slat, slats that are angled to admit light and air, but to keep out rain and direct sunshine. The angle of the slats may be adjustable, usually in blinds and windows, or fixed. History Louvers originated in the Middle Ages as lantern-like constructions in wood that were fitted on top of roof holes in large kitchens to allow ventilation while keeping out rain and snow. They were originally rather crude constructions consisting merely of a barrel. Later they evolved into more elaborate designs made of pottery, taking th ... [...More Info...] [...Related Items...] OR: [Wikipedia] [Google] [Baidu] |
Lightning Rod
A lightning rod or lightning conductor (British English) is a metal rod mounted on a structure and intended to protect the structure from a lightning strike. If lightning hits the structure, it will preferentially strike the rod and be conducted to ground through a wire, instead of passing through the structure, where it could start a fire or cause electrocution. Lightning rods are also called finials, air terminals, or strike termination devices. In a lightning protection system, a lightning rod is a single component of the system. The lightning rod requires a connection to earth to perform its protective function. Lightning rods come in many different forms, including hollow, solid, pointed, rounded, flat strips, or even bristle brush-like. The main attribute common to all lightning rods is that they are all made of conductive materials, such as copper and aluminum. Copper and its alloys are the most common materials used in lightning protection. History The principle of t ... [...More Info...] [...Related Items...] OR: [Wikipedia] [Google] [Baidu] |
Antenna (radio)
In radio engineering, an antenna or aerial is the interface between radio waves propagating through space and electric currents moving in metal conductors, used with a transmitter or receiver. In transmission, a radio transmitter supplies an electric current to the antenna's terminals, and the antenna radiates the energy from the current as electromagnetic wave In physics, electromagnetic radiation (EMR) consists of waves of the electromagnetic (EM) field, which propagate through space and carry momentum and electromagnetic radiant energy. It includes radio waves, microwaves, infrared, (visib ...s (radio waves). In Receiver (radio), reception, an antenna intercepts some of the power of a radio wave in order to produce an electric current at its terminals, that is applied to a receiver to be Amplifier, amplified. Antennas are essential components of all radio equipment. An antenna is an array of conductor (material), conductors (Driven element, elements), elect ... [...More Info...] [...Related Items...] OR: [Wikipedia] [Google] [Baidu] |
Robot Building Skyline
A robot is a machine—especially one programmable by a computer—capable of carrying out a complex series of actions automatically. A robot can be guided by an external control device, or the control may be embedded within. Robots may be constructed to evoke human form, but most robots are task-performing machines, designed with an emphasis on stark functionality, rather than expressive aesthetics. Robots can be autonomous or semi-autonomous and range from humanoids such as Honda's ''Advanced Step in Innovative Mobility'' ( ASIMO) and TOSY's ''TOSY Ping Pong Playing Robot'' (TOPIO) to industrial robots, medical operating robots, patient assist robots, dog therapy robots, collectively programmed ''swarm'' robots, UAV drones such as General Atomics MQ-1 Predator, and even microscopic nano robots. By mimicking a lifelike appearance or automating movements, a robot may convey a sense of intelligence or thought of its own. Autonomous things are expected to proliferate in t ... [...More Info...] [...Related Items...] OR: [Wikipedia] [Google] [Baidu] |
Mezzanine (architecture)
A mezzanine (; or in Italian, a ''mezzanino'') is an intermediate floor in a building which is partly open to the double-height ceilinged floor below, or which does not extend over the whole floorspace of the building, a loft with non-sloped walls. However, the term is often used loosely for the floor above the ground floor, especially where a very high-ceilinged original ground floor has been split horizontally into two floors. Mezzanines may serve a wide variety of functions. Industrial mezzanines, such as those used in warehouses, may be temporary or semi-permanent structures. In Royal Italian architecture, ''mezzanino'' also means a chamber created by partitioning that does not go up all the way to the arch vaulting or ceiling; these were historically common in Italy and France, for example in the palaces for the nobility at the Quirinal Palace. Definition A mezzanine is an intermediate floor (or floors) in a building which is open to the floor below. It is placed halfwa ... [...More Info...] [...Related Items...] OR: [Wikipedia] [Google] [Baidu] |






.png)


