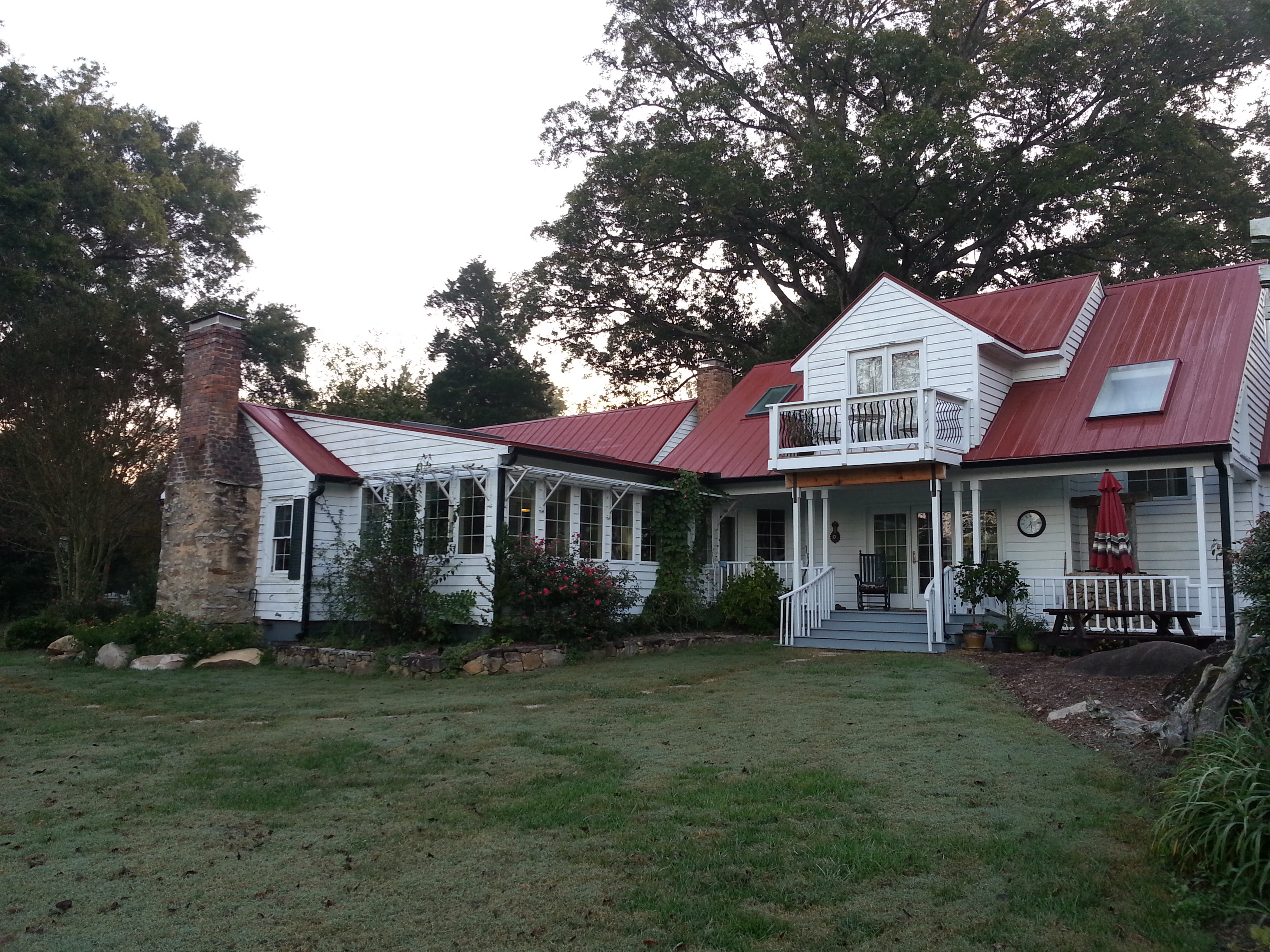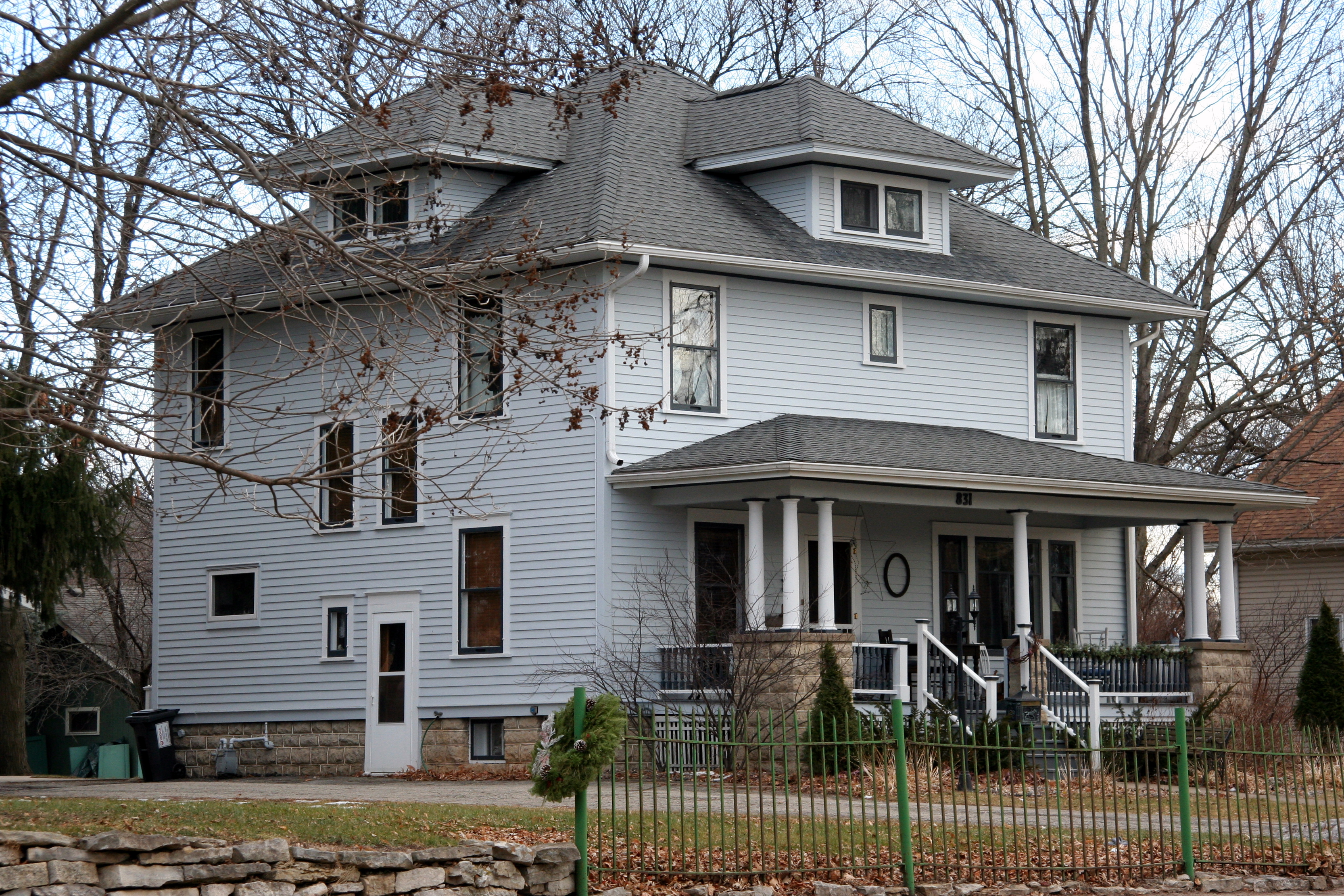|
Robert Joseph Moore House
Robert Joseph Moore House is a historic home located at Bynum, Chatham County, North Carolina. It was built in 1929, and is a two-story, four-square, brick dwelling with a brick foundation and a low pyramidal roof with Colonial Revival and American Craftsman design elements. Also on the property are the contributing garage (c. 1930) and barn (c. 1930). It was listed on the National Register of Historic Places The National Register of Historic Places (NRHP) is the United States federal government's official list of districts, sites, buildings, structures and objects deemed worthy of preservation for their historical significance or "great artistic v ... in 1998. References Houses on the National Register of Historic Places in North Carolina Colonial Revival architecture in North Carolina Houses completed in 1929 Houses in Chatham County, North Carolina National Register of Historic Places in Chatham County, North Carolina {{ChathamCountyNC-NRHP-stub ... [...More Info...] [...Related Items...] OR: [Wikipedia] [Google] [Baidu] |
Bynum, North Carolina
Bynum is an unincorporated community in northeastern Chatham County, North Carolina, United States on the banks of the Haw River. Bynum is north of Pittsboro and south of Chapel Hill. It is also known as Bynum Mill Village or Bynum Mill Hill.Cynthia Raxter, oral history interview, June 17, 2011. Bynum's most notable building is the Bynum General Store at 950 Bynum Road, Bynum, NC 27228. For many years the store, run by Frank and Louise Harris, was known as Harris and Farrell General Store. The post office, once located at an older store to the south, brought everyone in town and many nearby rural residents to the store. Retired loggers, business people, and mill workers often sat on the bench in front of the store passing on news and rumors and telling stories. The store was a natural community center and information hub. When the store and post office closed in 2006, the community formed a non-profit called Bynum Front Porch and kept the store in use as an event and community ... [...More Info...] [...Related Items...] OR: [Wikipedia] [Google] [Baidu] |
Chatham County, North Carolina
Chatham County ( ) , from the North Carolina Collection's website at the . Retrieved 2012-09-25. is a located in the area of the U.S. state of . As of the [...More Info...] [...Related Items...] OR: [Wikipedia] [Google] [Baidu] |
American Foursquare
The American Foursquare or American Four Square is an American house style popular from the mid-1890s to the late 1930s. A reaction to the ornate and mass-produced elements of the Victorian architecture, Victorian and other Revival styles popular throughout the last half of the 19th century, the American Foursquare was plain, often incorporating handcrafted "honest" woodwork (unless purchased from a mail-order catalog). This style incorporates elements of the Prairie School and the American Craftsman, Craftsman styles. It is also sometimes called Transitional Period. The hallmarks of the style include a basically square, boxy design, two-and-one-half stories high, usually with four large, boxy rooms to a floor (with the exception of the attic floor, which typically has only one or two rooms), a center dormer, and a large front porch with wide stairs. The boxy shape provides a maximum amount of interior room space, to use a small city lot to best advantage. Other common features ... [...More Info...] [...Related Items...] OR: [Wikipedia] [Google] [Baidu] |
Colonial Revival Architecture
The Colonial Revival architectural style seeks to revive elements of American colonial architecture. The beginnings of the Colonial Revival style are often attributed to the Centennial Exhibition of 1876, which reawakened Americans to the architectural traditions of their colonial past. Fairly small numbers of Colonial Revival homes were built c. 1880–1910, a period when Queen Anne-style architecture was dominant in the United States. From 1910–1930, the Colonial Revival movement was ascendant, with about 40% of U.S. homes built during this period in the Colonial Revival style. In the immediate post-war period (c. 1950s–early 1960s), Colonial Revival homes continued to be constructed, but in simplified form. In the present-day, many New Traditional homes draw from Colonial Revival styles. While the dominant influences in Colonial Revival style are Georgian and Federal architecture, Colonial Revival homes also draw, to a lesser extent, from the Dutch Colonial ... [...More Info...] [...Related Items...] OR: [Wikipedia] [Google] [Baidu] |
American Craftsman
American Craftsman is an American domestic architectural style, inspired by the Arts and Crafts movement, which included interior design, landscape design, applied arts, and decorative arts, beginning in the last years of the 19th century. Its immediate ancestors in American architecture are the Shingle style architecture, Shingle style, which began the move away from Victorian ornamentation toward simpler forms; and the Prairie style of Frank Lloyd Wright. The name "Craftsman" was appropriated from furniture-maker Gustav Stickley, whose magazine ''The Craftsman'' was first published in 1901. The architectural style was most widely used in small-to-medium-sized Southern California single-family homes from about 1905, so that the smaller-scale Craftsman style became known alternatively as " California bungalow". The style remained popular into the 1930s, and has continued with revival and restoration projects through present times. Influences The American Craftsman style was ... [...More Info...] [...Related Items...] OR: [Wikipedia] [Google] [Baidu] |
National Register Of Historic Places
The National Register of Historic Places (NRHP) is the United States federal government's official list of districts, sites, buildings, structures and objects deemed worthy of preservation for their historical significance or "great artistic value". A property listed in the National Register, or located within a National Register Historic District, may qualify for tax incentives derived from the total value of expenses incurred in preserving the property. The passage of the National Historic Preservation Act (NHPA) in 1966 established the National Register and the process for adding properties to it. Of the more than one and a half million properties on the National Register, 95,000 are listed individually. The remainder are contributing resources within historic districts. For most of its history, the National Register has been administered by the National Park Service (NPS), an agency within the U.S. Department of the Interior. Its goals are to help property owners and inte ... [...More Info...] [...Related Items...] OR: [Wikipedia] [Google] [Baidu] |
Houses On The National Register Of Historic Places In North Carolina
A house is a single-unit residential building. It may range in complexity from a rudimentary hut to a complex structure of wood, masonry, concrete or other material, outfitted with plumbing, electrical, and heating, ventilation, and air conditioning systems.Schoenauer, Norbert (2000). ''6,000 Years of Housing'' (rev. ed.) (New York: W.W. Norton & Company). Houses use a range of different roofing systems to keep precipitation such as rain from getting into the dwelling space. Houses may have doors or locks to secure the dwelling space and protect its inhabitants and contents from burglars or other trespassers. Most conventional modern houses in Western cultures will contain one or more bedrooms and bathrooms, a kitchen or cooking area, and a living room. A house may have a separate dining room, or the eating area may be integrated into another room. Some large houses in North America have a recreation room. In traditional agriculture-oriented societies, domestic animals such as ... [...More Info...] [...Related Items...] OR: [Wikipedia] [Google] [Baidu] |
Colonial Revival Architecture In North Carolina
Colonial or The Colonial may refer to: * Colonial, of, relating to, or characteristic of a colony or colony (biology) Architecture * American colonial architecture * French Colonial * Spanish Colonial architecture Automobiles * Colonial (1920 automobile), the first American automobile with four-wheel brakes * Colonial (Shaw automobile), a rebranded Shaw sold from 1921 until 1922 * Colonial (1921 automobile), a car from Boston which was sold from 1921 until 1922 Places * The Colonial (Indianapolis, Indiana) * The Colonial (Mansfield, Ohio), a National Register of Historic Places listing in Richland County, Ohio * Ciudad Colonial (Santo Domingo), a historic central neighborhood of Santo Domingo * Colonial Country Club (Memphis), a golf course in Tennessee * Colonial Country Club (Fort Worth), a golf course in Texas ** Fort Worth Invitational or The Colonial, a PGA golf tournament Trains * ''Colonial'' (PRR train), a Pennsylvania Railroad run between Washington, DC and New York ... [...More Info...] [...Related Items...] OR: [Wikipedia] [Google] [Baidu] |
Houses Completed In 1929
A house is a single-unit residential building. It may range in complexity from a rudimentary hut to a complex structure of wood, masonry, concrete or other material, outfitted with plumbing, electrical, and heating, ventilation, and air conditioning systems.Schoenauer, Norbert (2000). ''6,000 Years of Housing'' (rev. ed.) (New York: W.W. Norton & Company). Houses use a range of different roofing systems to keep precipitation such as rain from getting into the dwelling space. Houses may have doors or locks to secure the dwelling space and protect its inhabitants and contents from burglars or other trespassers. Most conventional modern houses in Western cultures will contain one or more bedrooms and bathrooms, a kitchen or cooking area, and a living room. A house may have a separate dining room, or the eating area may be integrated into another room. Some large houses in North America have a recreation room. In traditional agriculture-oriented societies, domestic animals such as c ... [...More Info...] [...Related Items...] OR: [Wikipedia] [Google] [Baidu] |
Houses In Chatham County, North Carolina
A house is a single-unit residential building. It may range in complexity from a rudimentary hut to a complex structure of wood, masonry, concrete or other material, outfitted with plumbing, electrical, and heating, ventilation, and air conditioning systems.Schoenauer, Norbert (2000). ''6,000 Years of Housing'' (rev. ed.) (New York: W.W. Norton & Company). Houses use a range of different roofing systems to keep precipitation such as rain from getting into the dwelling space. Houses may have doors or locks to secure the dwelling space and protect its inhabitants and contents from burglars or other trespassers. Most conventional modern houses in Western cultures will contain one or more bedrooms and bathrooms, a kitchen or cooking area, and a living room. A house may have a separate dining room, or the eating area may be integrated into another room. Some large houses in North America have a recreation room. In traditional agriculture-oriented societies, domestic animals such as c ... [...More Info...] [...Related Items...] OR: [Wikipedia] [Google] [Baidu] |






