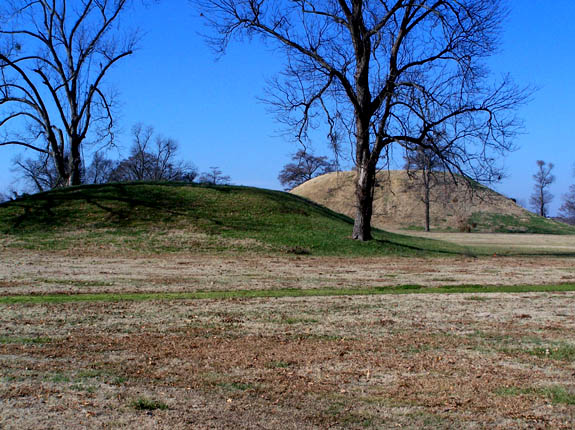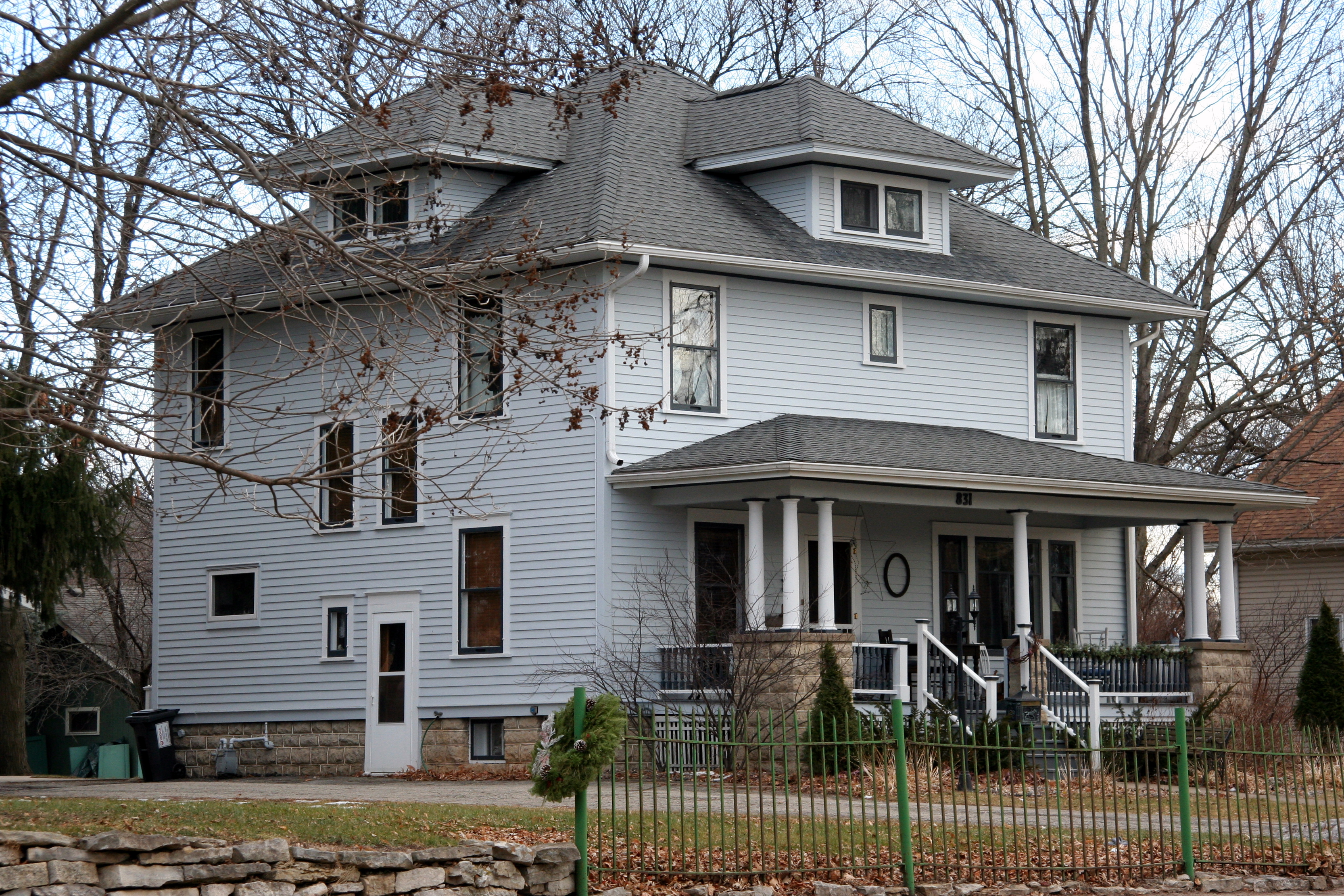|
Robert Atlas Harper House
The Robert Atlas Harper House is a historic house at 201 North Main Street in Greenwood, Arkansas. Built about 1915, the house is a little-altered American Foursquare The American Foursquare or American Four Square is an American house style popular from the mid-1890s to the late 1930s. A reaction to the ornate and mass-produced elements of the Victorian architecture, Victorian and other Revival styles popul ... with a distinctive exterior made of a rough stone aggregate mixed with cement, creating a tabby-like rough stucco finish. Its front porch is also uniquely designed, with tapered square piers out of battered stone set atop a half-wall of the same material. The house was built by W. Calvin Stanfill, a local contractor who specialized in stone masonry work. The house was listed on the National Register of Historic Places in 2000. See also * National Register of Historic Places listings in Sebastian County, Arkansas References Houses on the National Register ... [...More Info...] [...Related Items...] OR: [Wikipedia] [Google] [Baidu] |
Greenwood, Arkansas
Greenwood is a city in and one of the two county seats of Sebastian County, Arkansas, United States. It is the fifth largest municipality in the Fort Smith, Arkansas-Oklahoma Metropolitan Statistical Area with a population of 8,952 according to the 2010 US Census. According to estimates based on the most recent census, the population of Greenwood in 2018 was 9,397. History Greenwood was founded in 1851 when its location was selected for the first county seat of Sebastian County. The town was named for Judge Alfred Burton Greenwood. Judge Greenwood had been elected the previous year to serve as Circuit Judge over ten Northwest Arkansas counties. The first court house was a log structure, replaced in 1865 by a frame court house which was built in the center of the public square. This courthouse later burned and in 1916 the courthouse was relocated south of the square. Since that time the square has become a city park and site of many festivals, city picnics and celebrations. Th ... [...More Info...] [...Related Items...] OR: [Wikipedia] [Google] [Baidu] |
Arkansas
Arkansas ( ) is a landlocked state in the South Central United States. It is bordered by Missouri to the north, Tennessee and Mississippi to the east, Louisiana to the south, and Texas and Oklahoma to the west. Its name is from the Osage language, a Dhegiha Siouan language, and referred to their relatives, the Quapaw people. The state's diverse geography ranges from the mountainous regions of the Ozark and Ouachita Mountains, which make up the U.S. Interior Highlands, to the densely forested land in the south known as the Arkansas Timberlands, to the eastern lowlands along the Mississippi River and the Arkansas Delta. Arkansas is the 29th largest by area and the 34th most populous state, with a population of just over 3 million at the 2020 census. The capital and most populous city is Little Rock, in the central part of the state, a hub for transportation, business, culture, and government. The northwestern corner of the state, including the Fayetteville–Springdaleâ ... [...More Info...] [...Related Items...] OR: [Wikipedia] [Google] [Baidu] |
American Foursquare
The American Foursquare or American Four Square is an American house style popular from the mid-1890s to the late 1930s. A reaction to the ornate and mass-produced elements of the Victorian architecture, Victorian and other Revival styles popular throughout the last half of the 19th century, the American Foursquare was plain, often incorporating handcrafted "honest" woodwork (unless purchased from a mail-order catalog). This style incorporates elements of the Prairie School and the American Craftsman, Craftsman styles. It is also sometimes called Transitional Period. The hallmarks of the style include a basically square, boxy design, two-and-one-half stories high, usually with four large, boxy rooms to a floor (with the exception of the attic floor, which typically has only one or two rooms), a center dormer, and a large front porch with wide stairs. The boxy shape provides a maximum amount of interior room space, to use a small city lot to best advantage. Other common features ... [...More Info...] [...Related Items...] OR: [Wikipedia] [Google] [Baidu] |
Tabby Concrete
Tabby is a type of concrete made by burning oyster shells to create lime, then mixing it with water, sand, ash and broken oyster shells. Tabby was used by early Spanish settlers in present-day Florida, then by British colonists primarily in coastal South Carolina and Georgia. It is a man-made analogue of coquina, a naturally-occurring sedimentary rock derived from shells and also used for building. Revivals in the use of tabby spread northward and continued into the early 19th century. Tabby was normally protected with a coating of plaster or stucco. Origin Tabby's origin is uncertain. There is evidence that North African Moors brought a predecessor form of tabby to Spain when they invaded that kingdom: a form of tabby is used in Morocco today and some tabby structures survive in Spain, though in both instances the aggregate is granite, not oyster shells. It is likely that 16th-century Spanish explorers first brought tabby (which appears as ', ', ' and in early documents) to ... [...More Info...] [...Related Items...] OR: [Wikipedia] [Google] [Baidu] |
National Register Of Historic Places
The National Register of Historic Places (NRHP) is the United States federal government's official list of districts, sites, buildings, structures and objects deemed worthy of preservation for their historical significance or "great artistic value". A property listed in the National Register, or located within a National Register Historic District, may qualify for tax incentives derived from the total value of expenses incurred in preserving the property. The passage of the National Historic Preservation Act (NHPA) in 1966 established the National Register and the process for adding properties to it. Of the more than one and a half million properties on the National Register, 95,000 are listed individually. The remainder are contributing resources within historic districts. For most of its history, the National Register has been administered by the National Park Service (NPS), an agency within the U.S. Department of the Interior. Its goals are to help property owners and inte ... [...More Info...] [...Related Items...] OR: [Wikipedia] [Google] [Baidu] |
National Register Of Historic Places Listings In Sebastian County, Arkansas
__NOTOC__ This is a list of the National Register of Historic Places listings in Sebastian County, Arkansas. This is intended to be a complete list of the properties and districts on the National Register of Historic Places in Sebastian County, Arkansas, Sebastian County, Arkansas, United States. The locations of National Register properties and districts for which the latitude and longitude coordinates are included below, may be seen in a map. There are 60 properties and districts listed on the National Register in the county, one of which, the Fort Smith National Historic Site, is also a National Historic Landmark District. Another 7 properties were once listed but have been removed. Current listings Former listings See also *List of National Historic Landmarks in Arkansas *National Register of Historic Places listings in Arkansas References {{Sebastian County, Arkansas Sebastian County, Arka ... [...More Info...] [...Related Items...] OR: [Wikipedia] [Google] [Baidu] |
Houses On The National Register Of Historic Places In Arkansas
A house is a single-unit residential building. It may range in complexity from a rudimentary hut to a complex structure of wood, masonry, concrete or other material, outfitted with plumbing, electrical, and heating, ventilation, and air conditioning systems.Schoenauer, Norbert (2000). ''6,000 Years of Housing'' (rev. ed.) (New York: W.W. Norton & Company). Houses use a range of different roofing systems to keep precipitation such as rain from getting into the dwelling space. Houses may have doors or locks to secure the dwelling space and protect its inhabitants and contents from burglars or other trespassers. Most conventional modern houses in Western cultures will contain one or more bedrooms and bathrooms, a kitchen or cooking area, and a living room. A house may have a separate dining room, or the eating area may be integrated into another room. Some large houses in North America have a recreation room. In traditional agriculture-oriented societies, domestic animals such as ... [...More Info...] [...Related Items...] OR: [Wikipedia] [Google] [Baidu] |
Houses Completed In 1915
A house is a single-unit residential building. It may range in complexity from a rudimentary hut to a complex structure of wood, masonry, concrete or other material, outfitted with plumbing, electrical, and heating, ventilation, and air conditioning systems.Schoenauer, Norbert (2000). ''6,000 Years of Housing'' (rev. ed.) (New York: W.W. Norton & Company). Houses use a range of different roofing systems to keep precipitation such as rain from getting into the dwelling space. Houses may have doors or locks to secure the dwelling space and protect its inhabitants and contents from burglars or other trespassers. Most conventional modern houses in Western cultures will contain one or more bedrooms and bathrooms, a kitchen or cooking area, and a living room. A house may have a separate dining room, or the eating area may be integrated into another room. Some large houses in North America have a recreation room. In traditional agriculture-oriented societies, domestic animals such a ... [...More Info...] [...Related Items...] OR: [Wikipedia] [Google] [Baidu] |
Houses In Sebastian County, Arkansas
A house is a single-unit residential building. It may range in complexity from a rudimentary hut to a complex structure of wood, masonry, concrete or other material, outfitted with plumbing, electrical, and heating, ventilation, and air conditioning systems.Schoenauer, Norbert (2000). ''6,000 Years of Housing'' (rev. ed.) (New York: W.W. Norton & Company). Houses use a range of different roofing systems to keep precipitation such as rain from getting into the dwelling space. Houses may have doors or locks to secure the dwelling space and protect its inhabitants and contents from burglars or other trespassers. Most conventional modern houses in Western cultures will contain one or more bedrooms and bathrooms, a kitchen or cooking area, and a living room. A house may have a separate dining room, or the eating area may be integrated into another room. Some large houses in North America have a recreation room. In traditional agriculture-oriented societies, domestic anim ... [...More Info...] [...Related Items...] OR: [Wikipedia] [Google] [Baidu] |


%2C_Jekyll_Island%2C_GA.jpg)


