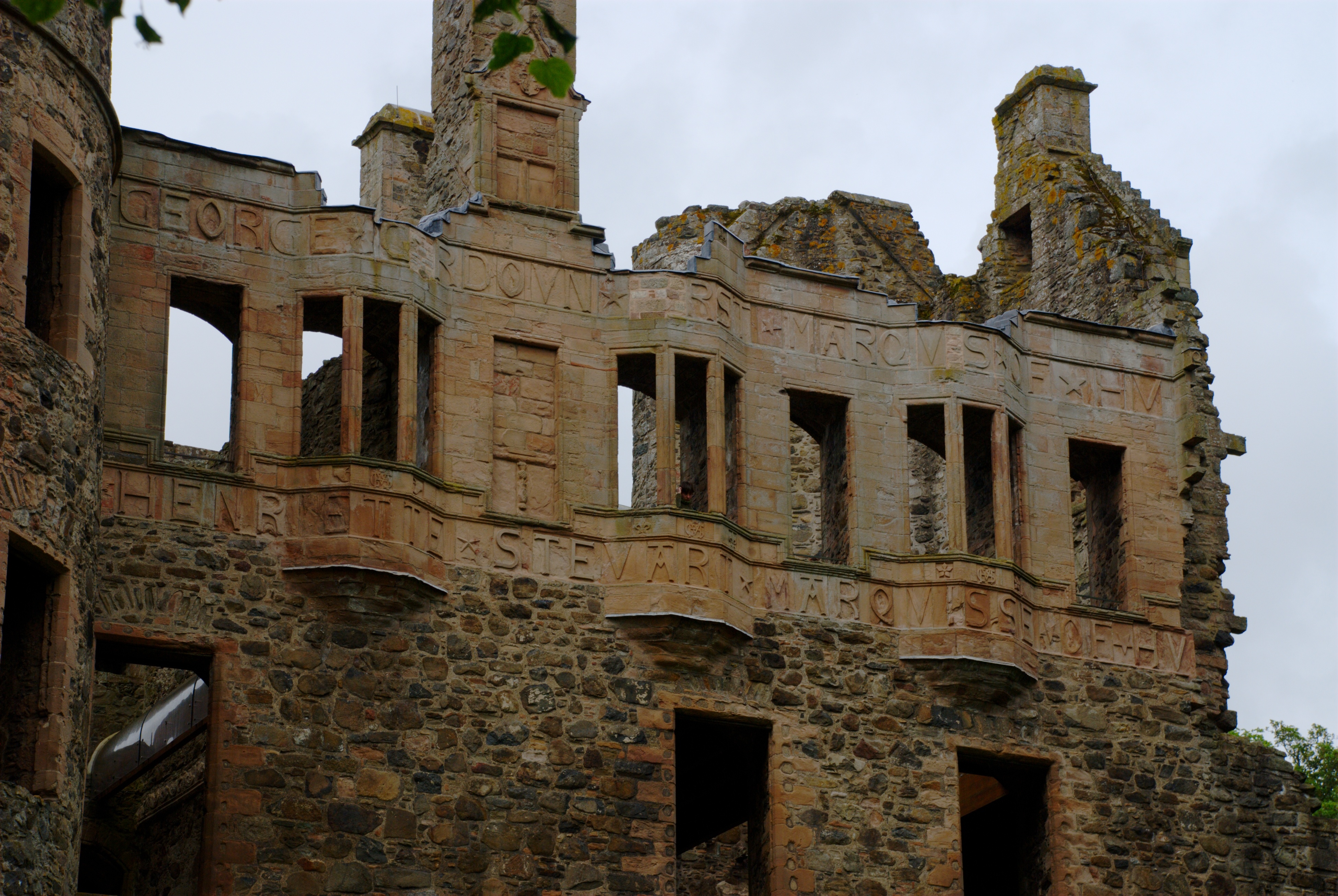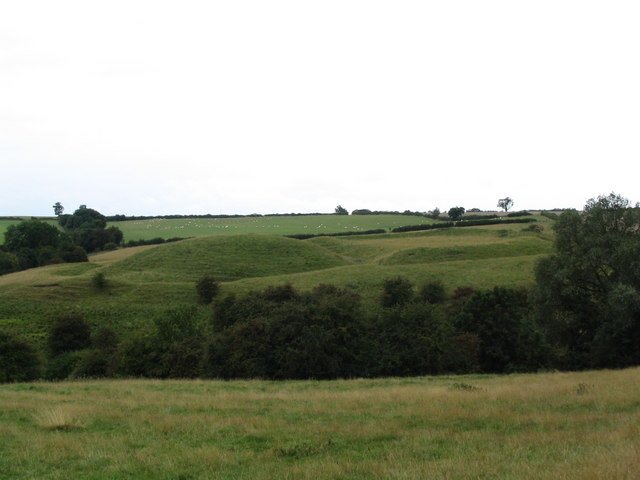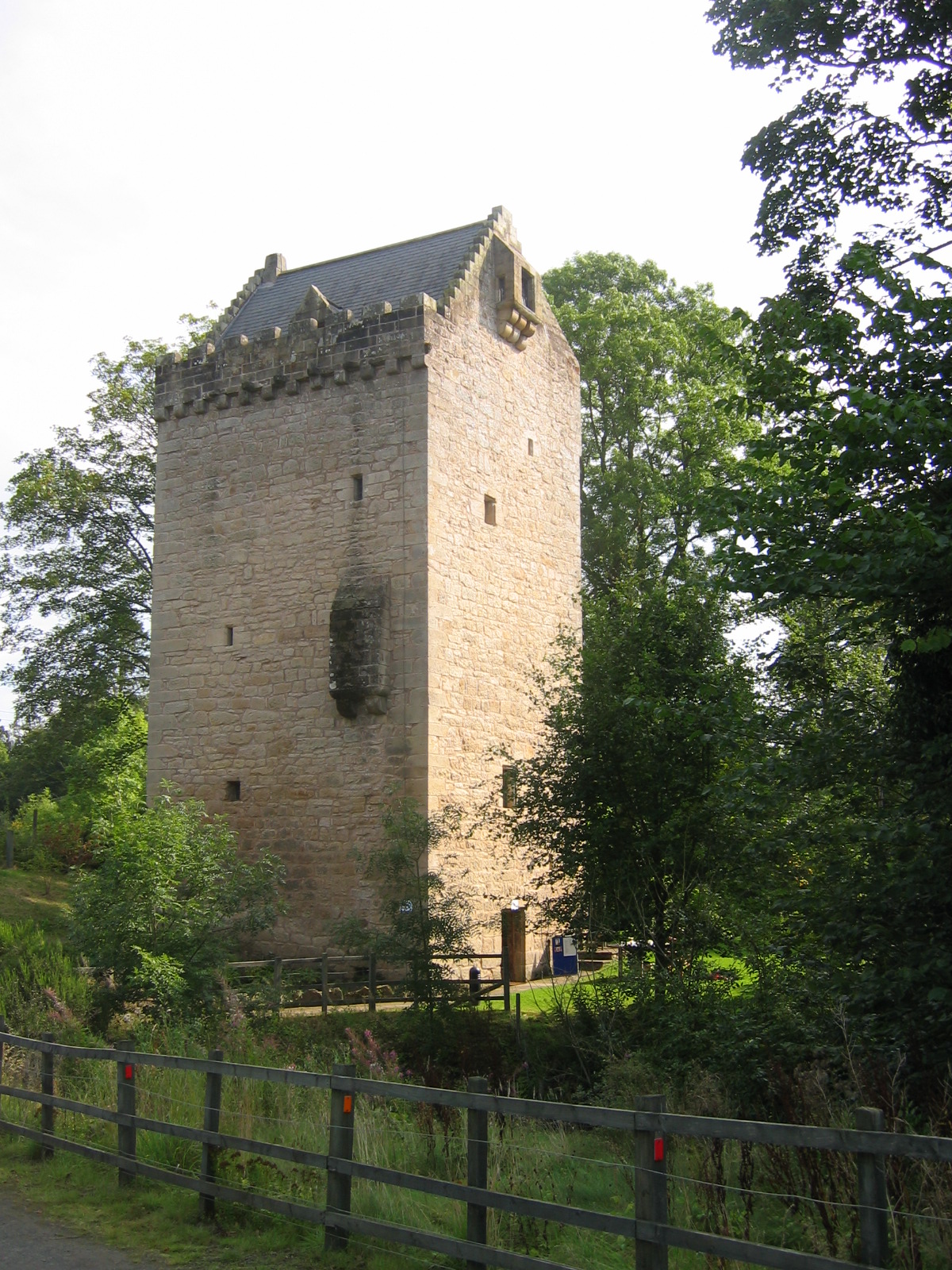|
Pitlurg Castle
Pitlurg Castle was a 16th-century keep, about south of Keith, Banffshire, Scotland, north of the Burn of Davidston, at Mains of Pitlurg.Coventry, Martin (1997) ''The Castles of Scotland''. Goblinshead. p.280 History The name 'Pitlurg', meaning 'the hillside place', suggests there was an earlier Pictish settlement on the site. A Gordon family, descended from Jock o’Scurdargue, owned the lands until 1724. It was partly occupied until the 1760s. General Gordon, 1815, a descendant, took the name for his estate of Leask and Birness, Formartine. When James VI was at Aberdeen, on 4 August 1589 he wrote to John Gordon of Pitlurg asking him for a hackney horse for his use and the use of his bride-to-be, Anne of Denmark. The Earl of Huntly and other Gordon lairds sent him to Edinburgh to speak for them in 1593. In 1594 James VI invited him to the baptism of Prince Henry to be a companion to the ambassadors. In October 1594 James VI made him keeper of Huntly Castle.''Miscellany of ... [...More Info...] [...Related Items...] OR: [Wikipedia] [Google] [Baidu] |
Huntly Castle
Huntly Castle is a ruined castle north of Huntly in Aberdeenshire, Scotland, where the rivers Deveron and Bogie meet. It was the ancestral home of the chief of Clan Gordon, Earl of Huntly. There have been four castles built on the site that have been referred to as Huntly Castle, Strathbogie Castle or Peel of Strathbogie. Location Huntly Castle was built on the crossing of the rivers Deveron and Bogie, north of Huntly and roughly 40 miles from Aberdeen. The original wooden castle was built on a motte. The second castle, made of stone, was built on the northern end of the bailey. The third and modern castles were built to the east of the original, at the southern end of the estate. History The castle was originally built by Duncan II, Earl of Fife, on the Strathbogie estate sometime around 1180 and 1190. The castle became known as the Peel of Strathbogie. The Earl Duncan's third son, David, inherited the Strathbogie estate and later, through marriage, became earls of Atholl ar ... [...More Info...] [...Related Items...] OR: [Wikipedia] [Google] [Baidu] |
Castles In Great Britain And Ireland
Castles have played an important military, economic and social role in Great Britain and Ireland since their introduction following the Norman invasion of England in 1066. Although a small number of castles had been built in England in the 1050s, the Normans began to build motte and bailey and ringwork castles in large numbers to control their newly occupied territories in England and the Welsh Marches. During the 12th century the Normans began to build more castles in stone – with characteristic square keep – that played both military and political roles. Royal castles were used to control key towns and the economically important forests, while baronial castles were used by the Norman lords to control their widespread estates. David I invited Anglo-Norman lords into Scotland in the early 12th century to help him colonise and control areas of his kingdom such as Galloway; the new lords brought castle technologies with them and wooden castles began to be established over ... [...More Info...] [...Related Items...] OR: [Wikipedia] [Google] [Baidu] |
Dovecote
A dovecote or dovecot , doocot ( Scots) or columbarium is a structure intended to house pigeons or doves. Dovecotes may be free-standing structures in a variety of shapes, or built into the end of a house or barn. They generally contain pigeonholes for the birds to nest. Pigeons and doves were an important food source historically in the Middle East and Europe and were kept for their eggs and dung. History and geography The oldest dovecotes are thought to have been the fortress-like dovecotes of Upper Egypt, and the domed dovecotes of Iran. In these regions, the droppings were used by farmers for fertilizing. Pigeon droppings were also used for leather tanning and making gunpowder. In some cultures, particularly Medieval Europe, the possession of a dovecote was a symbol of status and power and was consequently regulated by law. Only nobles had this special privilege, known as ''droit de colombier''. Many ancient manors in France and the United Kingdom have a dovecote st ... [...More Info...] [...Related Items...] OR: [Wikipedia] [Google] [Baidu] |
Storeys
A storey (British English) or story (American English) is any level part of a building with a floor that could be used by people (for living, work, storage, recreation, etc.). Plurals for the word are ''storeys'' (UK) and ''stories'' (US). The terms ''floor'', ''level'', or ''deck'' are used in similar ways, except that it is usual to speak of a "16-''storey'' building", but "the 16th ''floor''". The floor at ground or street level is called the "ground floor" (i.e. it needs no number; the floor below it is called "basement", and the floor above it is called "first") in many regions. However, in some regions, like the U.S., ''ground floor'' is synonymous with ''first floor'', leading to differing numberings of floors, depending on region – even between different national varieties of English. The words ''storey'' and ''floor'' normally exclude levels of the building that are not covered by a roof, such as the terrace on the rooftops of many buildings. Nevertheless, a flat ro ... [...More Info...] [...Related Items...] OR: [Wikipedia] [Google] [Baidu] |
Vault (architecture)
In architecture, a vault (French ''voûte'', from Italian ''volta'') is a self-supporting arched form, usually of stone or brick, serving to cover a space with a ceiling or roof. As in building an arch, a temporary support is needed while rings of voussoirs are constructed and the rings placed in position. Until the topmost voussoir, the keystone, is positioned, the vault is not self-supporting. Where timber is easily obtained, this temporary support is provided by centering consisting of a framed truss with a semicircular or segmental head, which supports the voussoirs until the ring of the whole arch is completed. Vault types Corbelled vaults, also called false vaults, with horizontally joined layers of stone have been documented since prehistoric times; in the 14th century BC from Mycenae. They were built regionally until modern times. The real vault construction with radially joined stones was already known to the Egyptians and Assyrians and was introduced into the buil ... [...More Info...] [...Related Items...] OR: [Wikipedia] [Google] [Baidu] |
Courtyard
A courtyard or court is a circumscribed area, often surrounded by a building or complex, that is open to the sky. Courtyards are common elements in both Western and Eastern building patterns and have been used by both ancient and contemporary architects as a typical and traditional building feature. Such spaces in inns and public buildings were often the primary meeting places for some purposes, leading to the other meanings of court. Both of the words ''court'' and ''yard'' derive from the same root, meaning an enclosed space. See yard and garden for the relation of this set of words. In universities courtyards are often known as quadrangles. Historic use Courtyards—private open spaces surrounded by walls or buildings—have been in use in residential architecture for almost as long as people have lived in constructed dwellings. The courtyard house makes its first appearance ca. 6400–6000 BC (calibrated), in the Neolithic Yarmukian site at Sha'ar HaGolan, in ... [...More Info...] [...Related Items...] OR: [Wikipedia] [Google] [Baidu] |
Tower House
A tower house is a particular type of stone structure, built for defensive purposes as well as habitation. Tower houses began to appear in the Middle Ages, especially in mountainous or limited access areas, in order to command and defend strategic points with reduced forces. At the same time, they were also used as an aristocrat's residence, around which a castle town was often constructed. Europe After their initial appearance in Ireland, Scotland, the Stins, Frisian lands, Basque Country (greater region), Basque Country and England during the High Middle Ages, tower houses were also built in other parts of western Europe, especially in parts of France and Italy. In Italian medieval communes, urban ''palazzi'' with a very tall tower were increasingly built by the local highly competitive Patrician (post-Roman Europe), patrician families as power centres during times of internal strife. Most north Italian cities had a number of these by the end of the Middles Ages, but few no ... [...More Info...] [...Related Items...] OR: [Wikipedia] [Google] [Baidu] |
Z-plan Castle
Z-plan is a form of castle design common in England and Scotland. The Z-plan castle has a strong central rectangular tower with smaller towers attached at diagonally opposite corners. Prominent examples of the Z-plan include Brodie Castle in Moray, Castle Menzies in Perthshire, Glenbuchat Castle in Aberdeenshire, Castle Fraser in Aberdeenshire, Claypotts Castle in Dundee and Hatton Castle, Angus, Scotland. See also *L-plan castle An L-plan castle is a castle or tower house in the shape of an L, typically built from the 13th to the 17th century. This design is found quite frequently in Scotland, but is also seen in England, Ireland, Romania, Sardinia, and other locations ... References Castles by type {{fort-type-stub ... [...More Info...] [...Related Items...] OR: [Wikipedia] [Google] [Baidu] |
Robert Gordon Of Straloch
Robert Gordon of Straloch (14 September 1580 – 18 August 1661) was a Scottish cartographer, noted as a poet, mathematician, antiquary, and geographer, and for his collection of music for the lute. Life The younger son of Sir John Gordon of Pitlurg, Knight, (died 1600) by his spouse Isabel, daughter of William Forbes, 7th Lord Forbes, Robert Gordon was educated at the Marischal College, University of Aberdeen, of which he was the first graduate, and afterwards at the University of Paris. Sometime after 1608 he acquired the estate of Straloch, north of Aberdeen. After the death of his elder brother John Gordon without issue in 1619, Robert inherited his estate of Pitlurg. The original manuscript of Robert's collection of lute music, known as the Straloch Manuscript, is lost, but transcriptions survive. His book, which included a tune for ''Greysteil'' was titled, 'Ane playing booke for the Lute, wherein are contained many currents and other musical things, Musica mentis medicin ... [...More Info...] [...Related Items...] OR: [Wikipedia] [Google] [Baidu] |
Masque At The Baptism Of Prince Henry
The Masque at the baptism of Prince Henry, (30 August 1594) was a celebration at the christening of Prince Henry at Stirling Castle, written by the Scottish poet William Fowler and Patrick Leslie, 1st Lord Lindores. Prince Henry, born 19 February 1594, was the first child of James VI of Scotland and Anne of Denmark, heir to the throne of Scotland and potentially, England. William Fowler composed the masque and wrote an account of the celebrations in ''A True Reportarie of the Baptisme of the Prince of Scotland'' (1594) printed in Edinburgh and London. An English spectator also made a report of the events. The programme owed much to French Valois court festival, while some aspects were attuned to please English audiences and readers of Fowler's book. There was a tournament in exotic costume and a masque during which desserts were served, while Latin mottoes were displayed and verses sung to music. A maritime theme involving a ship laden with fish made of sugar represented the ... [...More Info...] [...Related Items...] OR: [Wikipedia] [Google] [Baidu] |
Keep
A keep (from the Middle English ''kype'') is a type of fortified tower built within castles during the Middle Ages by European nobility. Scholars have debated the scope of the word ''keep'', but usually consider it to refer to large towers in castles that were fortified residences, used as a refuge of last resort should the rest of the castle fall to an adversary. The first keeps were made of timber and formed a key part of the motte-and-bailey castles that emerged in Normandy and Anjou during the 10th century; the design spread to England, south Italy and Sicily. As a result of the Norman invasion of 1066, use spread into Wales during the second half of the 11th century and into Ireland in the 1170s. The Anglo-Normans and French rulers began to build stone keeps during the 10th and 11th centuries; these included Norman keeps, with a square or rectangular design, and circular shell keeps. Stone keeps carried considerable political as well as military importance and could take up ... [...More Info...] [...Related Items...] OR: [Wikipedia] [Google] [Baidu] |





.jpg)


.jpg)