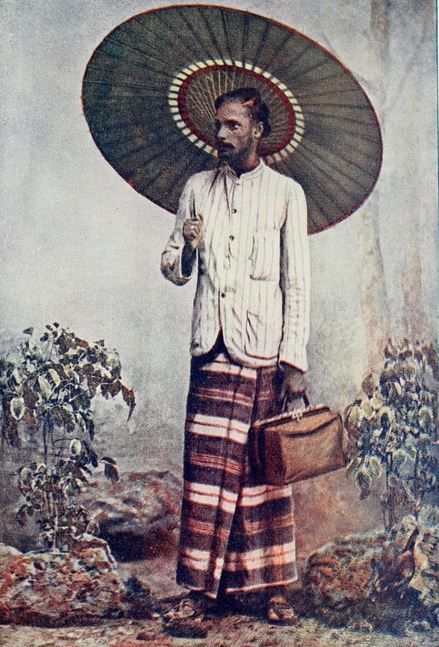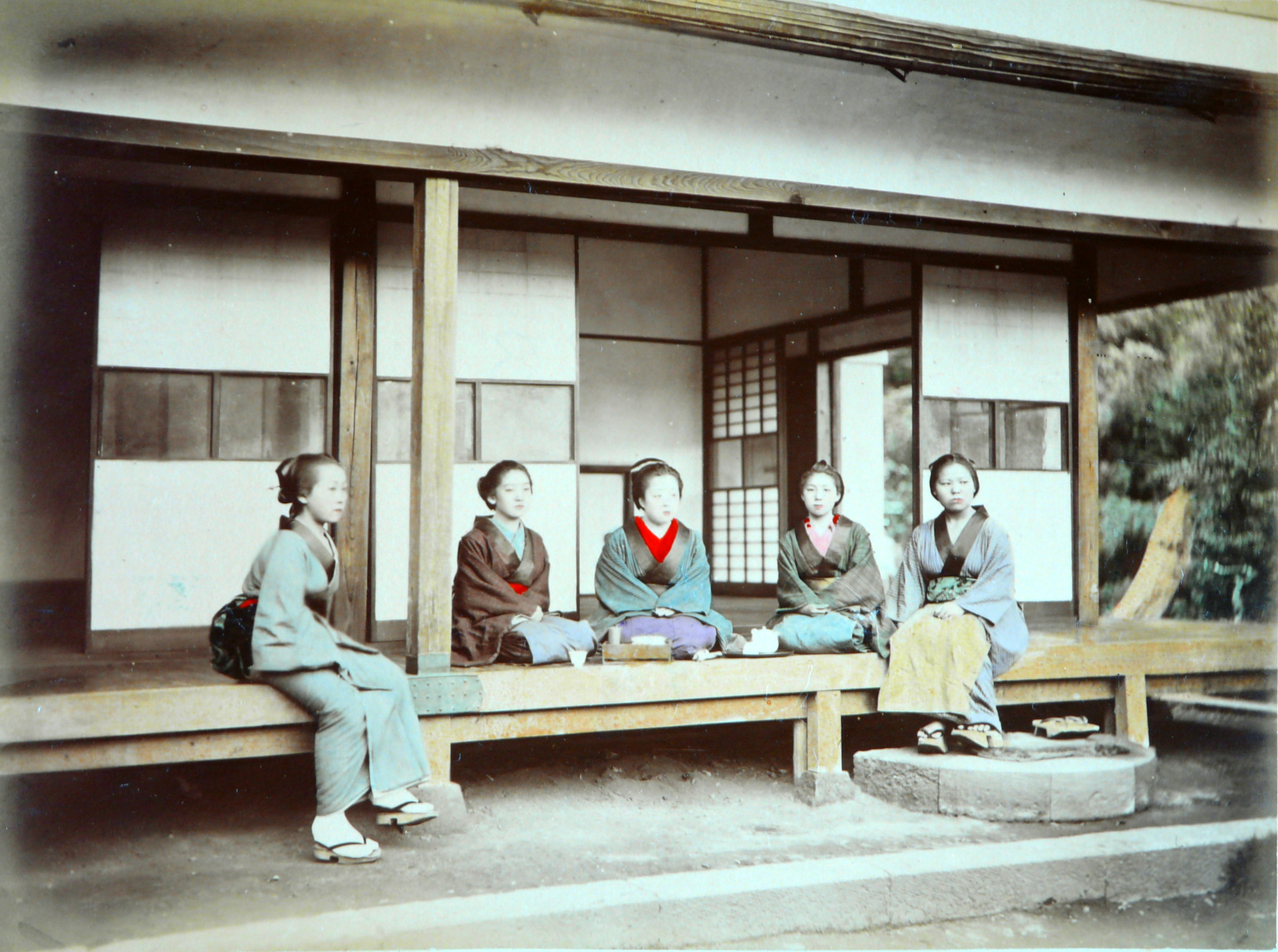|
Pila (architecture)
In Sri Lankan architecture a pila is a type of veranda that was used for sitting, resting or working on that is most notably found in the homes of Sinhalese farm houses. The floor or platform is projected beyond the walls creating a continuous narrow ledge on the exterior of the building. Sri Lankan houses and other buildings that featured a courtyard could also have an inner pila. The pila was built up from stone and earth brick which was smoothly plastered and finished with cow dung, creating a hygienic, hard and impervious surface. The houses of higher status people would have an increased number of rooms connecting the internal pila. During the 19th and early 20th centuries visitors to houses with a pila would be received and entertained there. For people of lower status kolombu ketes, low wooden seats, would occasionally be brought out for their use. In later times, due to Hindu influence, visitors of the same status as the owners, as dictated by caste, were invited into the ... [...More Info...] [...Related Items...] OR: [Wikipedia] [Google] [Baidu] |
Sri Lanka
Sri Lanka (, ; si, ශ්රී ලංකා, Śrī Laṅkā, translit-std=ISO (); ta, இலங்கை, Ilaṅkai, translit-std=ISO ()), formerly known as Ceylon and officially the Democratic Socialist Republic of Sri Lanka, is an island country in South Asia. It lies in the Indian Ocean, southwest of the Bay of Bengal, and southeast of the Arabian Sea; it is separated from the Indian subcontinent by the Gulf of Mannar and the Palk Strait. Sri Lanka shares a maritime border with India and Maldives. Sri Jayawardenepura Kotte is its legislative capital, and Colombo is its largest city and financial centre. Sri Lanka has a population of around 22 million (2020) and is a multinational state, home to diverse cultures, languages, and ethnicities. The Sinhalese are the majority of the nation's population. The Tamils, who are a large minority group, have also played an influential role in the island's history. Other long established groups include the Moors, the Burghers ... [...More Info...] [...Related Items...] OR: [Wikipedia] [Google] [Baidu] |
Veranda
A veranda or verandah is a roofed, open-air gallery or porch, attached to the outside of a building. A veranda is often partly enclosed by a railing and frequently extends across the front and sides of the structure. Although the form ''verandah'' is correct and very common, some authorities prefer the version without an "h" (the ''Concise Oxford English Dictionary'' gives the "h" version as a variant and '' The Guardian Style Guide'' says "veranda not verandah"). Australia's ''Macquarie Dictionary'' prefers ''verandah''. Architecture styles notable for verandas Australia The veranda has featured quite prominently in Australian vernacular architecture and first became widespread in colonial buildings during the 1850s. The Victorian Filigree architecture style is used by residential (particularly terraced houses in Australia and New Zealand) and commercial buildings (particularly hotels) across Australia and features decorative screens of wrought iron, cast iron "lace" or ... [...More Info...] [...Related Items...] OR: [Wikipedia] [Google] [Baidu] |
Sinhalese People
Sinhalese people ( si, සිංහල ජනතාව, Sinhala Janathāva) are an Indo-Aryan ethnolinguistic group native to the island of Sri Lanka. They were historically known as Hela people ( si, හෙළ). They constitute about 75% of the Sri Lankan population and number more than 16.2 million. The Sinhalese identity is based on language, cultural heritage and nationality. The Sinhalese people speak Sinhala, an insular Indo-Aryan language, and are predominantly Theravada Buddhists, although a minority of Sinhalese follow branches of Christianity and other religions. Since 1815, they were broadly divided into two respective groups: The 'Up-country Sinhalese' in the central mountainous regions, and the 'Low-country Sinhalese' in the coastal regions; although both groups speak the same language, they are distinguished as they observe different cultural customs. According to the Mahavamsa and the Dipavamsa, a third–fifth century treatise written in Pali by ... [...More Info...] [...Related Items...] OR: [Wikipedia] [Google] [Baidu] |
Cow Dung
Cow dung, also known as cow pats, cow pies or cow manure, is the waste product (faeces) of bovine animal species. These species include domestic cattle ("cows"), bison ("buffalo"), yak, and water buffalo. Cow dung is the undigested residue of plant matter which has passed through the animal's gut. The resultant faecal matter is rich in minerals. Color ranges from greenish to blackish, often darkening soon after exposure to air. Uses Cow dung, which is usually a dark brown color, is often used as manure (agricultural fertilizer). If not recycled into the soil by species such as earthworms and dung beetles, cow dung can dry out and remain on the pasture, creating an area of grazing land which is unpalatable to livestock. In many parts of the developing world, and in the past in mountain regions of Europe, caked and dried cow dung is used as fuel. Dung may also be collected and used to produce biogas to generate electricity and heat. The gas is rich in methane and is use ... [...More Info...] [...Related Items...] OR: [Wikipedia] [Google] [Baidu] |
Engawa
An or is an edging strip of non-tatami-matted flooring in Japanese architecture, usually wood or bamboo. The may run around the rooms, on the outside of the building, in which case they resemble a porch or sunroom. Usually, the is outside the translucent paper , but inside the storm shutters (when they are not packed away). However, some run outside the . that cannot be enclosed by , or sufficiently sheltered by eaves, must be finished to withstand the Japanese climate. Modern architecture often encloses an with sheet glass. An allows the building to remain open in the rain or sun, without getting too wet or hot, and allows flexible ventilation and sightlines. The area under an is sloped away from the building, and often paved, to carry the water away. The area directly outside the paving is usually a collector drain that takes water still further away. The is thus a way to bridge the obstacles good drainage puts between the indoors and the outdoors. Structure The ... [...More Info...] [...Related Items...] OR: [Wikipedia] [Google] [Baidu] |




