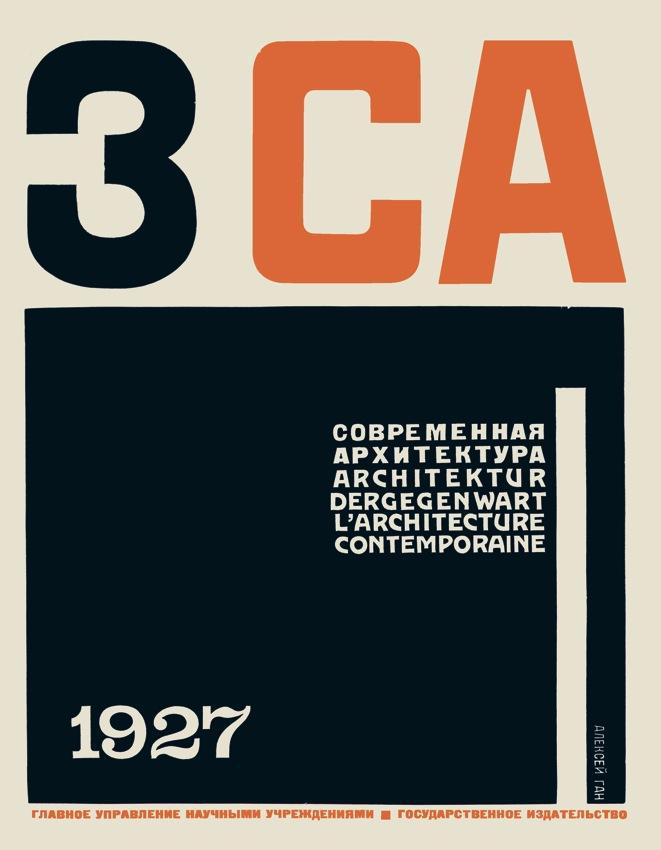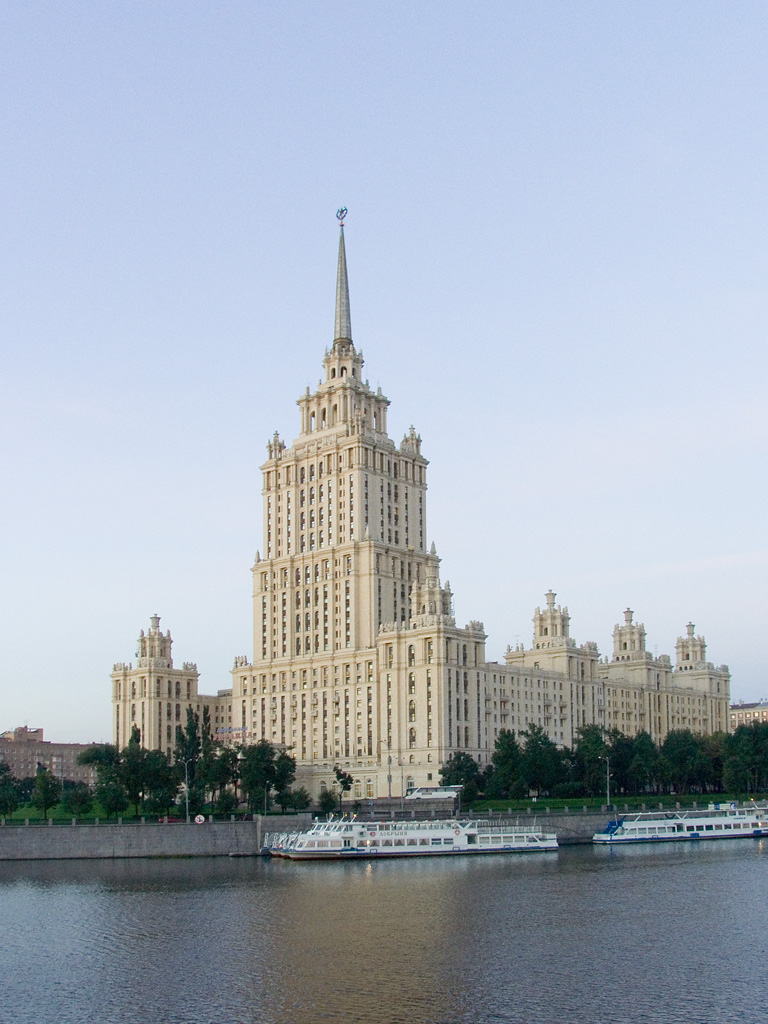|
OSA Group
The OSA Group (Organization of Contemporary Architects) was an architectural association in the Soviet Union, which was active from 1925 to 1930 and considered the first group of constructivist architects. It published the journal ''SA'' (''Sovremmennaia Arkhitektura'' or 'Contemporary Architecture'). It published material by Soviet and overseas contributors. However this led to them being attacked as a 'Western' group and some individuals as being 'bourgeois'. After the closure of the group, their modernist approach to architecture and town planning was eliminated in the Soviet Union by 1934, in favour of social realism. Contemporary architecture Like the ASNOVA group, OSA grew out of the avant-garde wing of the VKhUTEMAS school in Moscow. The group's founders were Moisei Ginzburg, well known for his book ''Style and Epoch'' (a Soviet response to Le Corbusier's ''Vers une Architecture'') and the painter, designer and architect Alexander Vesnin. Unlike the earlier associatio ... [...More Info...] [...Related Items...] OR: [Wikipedia] [Google] [Baidu] |
Ivan Leonidov
Ivan Ilyich Leonidov (russian: Иван Ильич Леонидов; 9 February 1902 – 6 November 1959) was a Soviet constructivist architect, urban planner, painter and teacher. Early life Leonidov was raised on an isolated farmstead in the province of Tver Oblast. The son of a farmer and woodsman, he went to work as a casual labourer at the docks in Petrograd. When an icon painter noticed Leonidov's drawing skills, he became his apprentice. Career In 1919 Leonidov attended the Svomas free art studios in Tver. From 1921 to 1927 he studied at the VKhUTEMAS in Moscow under the tutelage of Alexander Vesnin at which point his attention switched from painting to architecture. His unexecuted diploma project in 1927 for the Lenin Institute and Library, Moscow, brought him international recognition. The scheme was prominently displayed at the Exhibition of Contemporary Architecture, Moscow, and was published in the OSA Group journal Sovremennaya arkhitektura. He then went on ... [...More Info...] [...Related Items...] OR: [Wikipedia] [Google] [Baidu] |
DneproGES
The Dnieper Hydroelectric Station ( uk, ДніпроГЕС, DniproHES; russian: ДнепроГЭС, DneproGES), also known as Dneprostroi Dam, in the city of Zaporizhzhia, Ukraine, is the largest hydroelectric power station on the Dnieper river. It is the fifth step of the Dnieper cascade of hydroelectric stations that provides electric power for the Donets–Kryvyi Rih Industrial region. The Dnieper Reservoir stretches 129 km upstream to near Dnipro city. The station was built by the Soviet Union in two stages. DniproHES-1 was first built in 1927–1932, but destroyed during World War II to make it harder for the advancing German forces to cross the river, then rebuilt in 1944–1950. DniproHES-2 was built in 1969–1980 and modernized during the 2000s. The dam is an important crossing of the Dnieper. It has a Lock (water navigation), water lock that allows navigation along the river and around the dam. A highway connecting the banks of the Dnieper crosses a bridge over the loc ... [...More Info...] [...Related Items...] OR: [Wikipedia] [Google] [Baidu] |
Likhachev Palace Of Culture
Likhachyov (russian: Лихачёв, masculine) or Likhachyova (, feminine), alternatively spelled Likhachev/Likhacheva or Likhachov/Likhachova, is a Russian surname shared by: * Dmitry Likhachov (1906–1999), Russian language and literature scholar * Galina Likhachova (born 1977), Russian speed skater * Nikolay Likhachyov (1862–1936), Russian sigillographer *Valery Likhachov (born 1947), Russian cyclist * Vasily Likhachyov (1952–2019), Russian politician *Yegor Ligachyov Yegor Kuzmich Ligachyov (also transliterated as Ligachev; russian: Егор Кузьмич Лигачёв, link=no; 29 November 1920 – 7 May 2021) was a Soviet and Russian politician who was a high-ranking official in the Communist Party o ... (1920–2021), Soviet politician {{Surname Russian-language surnames ... [...More Info...] [...Related Items...] OR: [Wikipedia] [Google] [Baidu] |
Vesnin Brothers
The Vesnin brothers: Leonid Vesnin (1880–1933), Victor Vesnin (1882–1950) and Alexander Vesnin (1883–1959) were the leaders of Constructivist architecture, the dominant architectural school of the Soviet Union in the 1920s and early 1930s. Exact estimation of each brother's individual input to their collaborative works remains a matter of dispute and conjecture; nevertheless, historians noted the leading role of Alexander Vesnin in the early constructivist drafts by the Vesnin brothers between 1923 and 1925.Cooke 1999, p. 48 Alexander also had the most prominent career outside of architecture, as a stage designer and abstract painter. The brothers’ earliest collaboration in architecture dates back to 1906; their first tangible building was completed in 1910. Between 1910 and 1916 the Moscow-based family firm designed and built a small number of public and private buildings in Moscow and Nizhny Novgorod, stylistically leaning towards neoclassicism. During the Russian Civil W ... [...More Info...] [...Related Items...] OR: [Wikipedia] [Google] [Baidu] |
Narkomfin Building
The Narkomfin Building is a block of flats at 25, Novinsky Boulevard, in the Central district of Moscow, Russia. Conceived as a "transitional type of experimental house", it is a renowned example of Constructivist architecture and avant-garde housing design. Though a listed "Cultural Heritage Monument" on the Russian cultural heritage register, it was in a deteriorating state for many years. Many units were vacated by residents. A reconstruction, which lasted more than three years, was completed in the summer of 2020, with the official opening of the renovated apartment building took place on 9 July. Architecture for collective living The project for four planned buildings was designed by Moisei Ginzburg with Ignaty Milinis in 1928. Only two were built, completed in 1932. The color design for the buildings was created by Bauhaus student Hinnerk Scheper. This apartment block, designed for high rank employees at the Commissariat of Finance (shortened to Narkomfin) was an opportu ... [...More Info...] [...Related Items...] OR: [Wikipedia] [Google] [Baidu] |
Yekaterinburg
Yekaterinburg ( ; rus, Екатеринбург, p=jɪkətʲɪrʲɪnˈburk), alternatively romanized as Ekaterinburg and formerly known as Sverdlovsk ( rus, Свердло́вск, , svʲɪrˈdlofsk, 1924–1991), is a city and the administrative centre of Sverdlovsk Oblast and the Ural Federal District, Russia. The city is located on the Iset River between the Volga-Ural region and Siberia, with a population of roughly 1.5 million residents, up to 2.2 million residents in the urban agglomeration. Yekaterinburg is the fourth-largest city in Russia, the largest city in the Ural Federal District, and one of Russia's main cultural and industrial centres. Yekaterinburg has been dubbed the "Third capital of Russia", as it is ranked third by the size of its economy, culture, transportation and tourism. Yekaterinburg was founded on 18 November 1723 and named after the Russian emperor Peter the Great's wife, who after his death became Catherine I, Yekaterina being the Russian form o ... [...More Info...] [...Related Items...] OR: [Wikipedia] [Google] [Baidu] |
Stalinist Architecture
Stalinist architecture, mostly known in the former Eastern Bloc as Stalinist style () or Socialist Classicism, is the architecture of the Soviet Union under the leadership of Joseph Stalin, between 1933 (when Boris Iofan's draft for the Palace of the Soviets was officially approved) and 1955 (when Nikita Khrushchev condemned "excesses" of the past decades and disbanded the Soviet Academy of Architecture). Stalinist architecture is associated with the Socialist realism school of art and architecture. Features As part of the Soviet policy of rationalization of the country, all cities were built to a general development plan. Each was divided into districts, with allotments based on the city's geography. Projects would be designed for whole districts, visibly transforming a city's architectural image. The interaction of the state with the architects would prove to be one of the features of this time. The same building could be declared a formalist blasphemy and then receive the ... [...More Info...] [...Related Items...] OR: [Wikipedia] [Google] [Baidu] |





