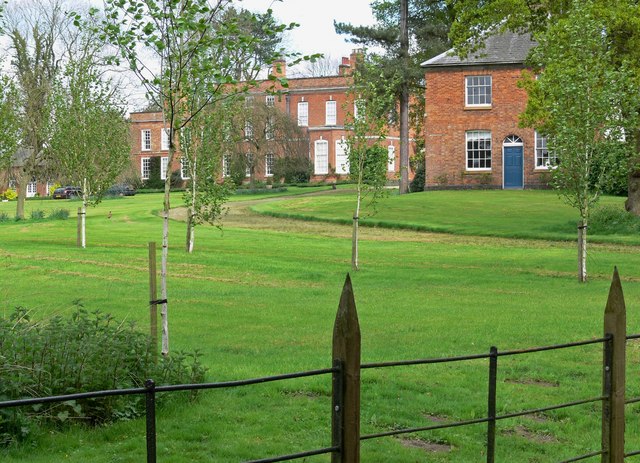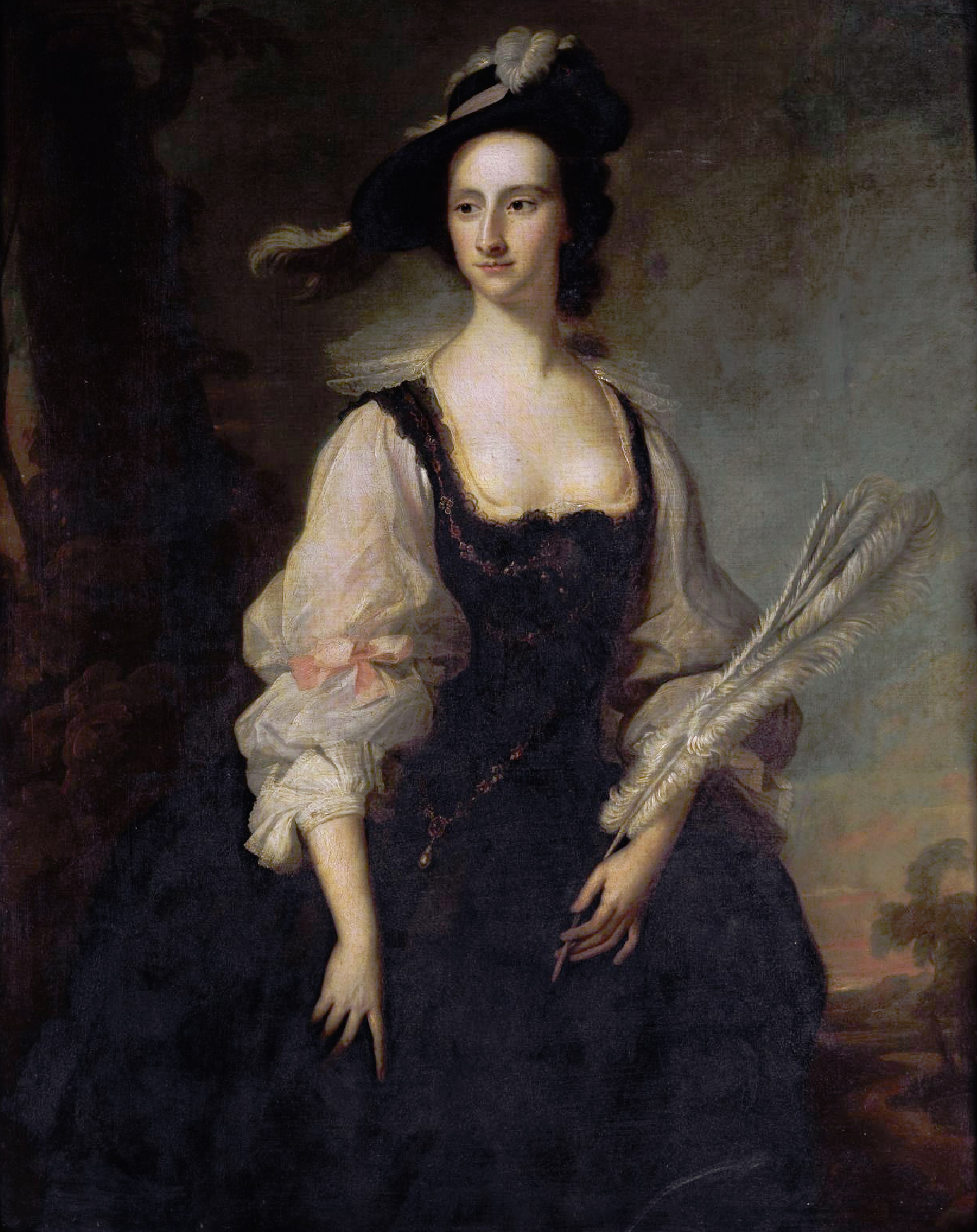|
Osbaston Hall
Osbaston Hall is a privately owned 18th-century country house at Osbaston, Leicestershire. It is the home of the de Lisle family and a Grade II* listed building. The oldest fabric of the house dates from the late 16th or early 17th century. The manor was acquired by the Wrightson family in the mid-17th century and passed to the Mundy family when Philipa Wrightson, heiress to the estate, married Francis Mundy of Markeaton Hall. The old manor house was rebuilt in about 1720 by Wrightson Mundy ( High Sheriff of Derbyshire and Member of Parliament for Leicester in 1737). The south-facing seven-bayed entrance front has two storeys and attics. The central three bays are recessed and carry a Tuscan porch. The garden or west front has ten bays divided by substantial pilasters. The lake or west front is in three distinct blocks, each of three bays. The house was the home of Francis Noel Clarke Mundy Francis Noel Clarke Mundy (15 August 1739 – 23 October 1815) was an English ... [...More Info...] [...Related Items...] OR: [Wikipedia] [Google] [Baidu] |
Osbaston Hall - Geograph
Osbaston may refer to the following places: * Osbaston, Leicestershire, England *Osbaston, Monmouth Osbaston is a suburb of Monmouth, Wales, located less than north of the town centre. It was the site of one of the first public Power station, electricity generating stations in Britain, using hydropower, water power from the River Monnow. Mo ..., Monmouthshire, Wales * Osbaston, Oswestry, Shropshire, England * Osbaston, Telford, Shropshire, England {{geodis ... [...More Info...] [...Related Items...] OR: [Wikipedia] [Google] [Baidu] |
Osbaston, Leicestershire
Osbaston is a small village and civil parish in the Hinckley and Bosworth district of Leicestershire, England. At the time of the 2001 Census, the parish had a population of 266, which had fallen slightly to 255 at the 2011 census. History The village was mentioned in Domesday Book (1086) as "Sbermestun". The village developed round the Norman manor now represented by Osbaston Hall. The manor later had several owners including Sir Thomas Pope Blount who is considered responsible for the demolition and reconstruction of the manor house. Furthermore, all the buildings of the village were rebuilt before the 19th century. In recent years, new housing estates which run into the neighbouring village of Barlestone have been built east of the former Osbaston Toll Gate, notably a dental practice. A small settlement identified as "Osbaston Hollow" has been formed south of Nailstone. Both landmarks lie on the A447 road. Facilities There are several farms located in and around the vil ... [...More Info...] [...Related Items...] OR: [Wikipedia] [Google] [Baidu] |
Grade II* Listed Building
In the United Kingdom, a listed building or listed structure is one that has been placed on one of the four statutory lists maintained by Historic England in England, Historic Environment Scotland in Scotland, in Wales, and the Northern Ireland Environment Agency in Northern Ireland. The term has also been used in the Republic of Ireland, where buildings are protected under the Planning and Development Act 2000. The statutory term in Ireland is " protected structure". A listed building may not be demolished, extended, or altered without special permission from the local planning authority, which typically consults the relevant central government agency, particularly for significant alterations to the more notable listed buildings. In England and Wales, a national amenity society must be notified of any work to a listed building which involves any element of demolition. Exemption from secular listed building control is provided for some buildings in current use for worshi ... [...More Info...] [...Related Items...] OR: [Wikipedia] [Google] [Baidu] |
Markeaton Hall
Markeaton Hall was an 18th-century country house in Markeaton, Derbyshire. History The manor of Markeaton was held by the Tuchet family from the 13th century.Magna Britannia p202 Sir John Tuchet (b.1327) married Joan, daughter of James Audley, 2nd Lord Audley and heiress of his brother Nicholas Audley, 3rd Lord Audley of Heleigh Castle, Staffordshire, and in due course their son became the 4th Lord Audley. Sir John Audley of Markeaton fought for Richard III of England at the Battle of Bosworth Field in 1485. The Audleys sold the manor in 1516 to Sir John Mundy, Lord Mayor of London in 1522. The Mundys replaced the old manor house with a new mansion in about 1750. Sir John Mundy's descendants included a number of High Sheriffs of Derbyshire including Francis Noel Clarke Mundy who commissioned paintings from Joseph Wright of Derby to decorate his home and record the hunts that took place at Markeaton. In 1929, the Markeaton Hall and Two hundred and Seven acres (81,000 m²) ... [...More Info...] [...Related Items...] OR: [Wikipedia] [Google] [Baidu] |
Wrightson Mundy
Wrightson Mundy (c. 1712 – 18 June 1762) was an English landowner, member of parliament for the Leicestershire constituency and, in 1737, Sheriff of Derbyshire. Biography Wrightson Mundy was born circa 1712, he was the son of Francis Mundy and his wife Anne Mundy (née Noel). His first name was the maiden name of his paternal grandmother Philippa, who was the daughter and heiress of Michael Wrightson of Osbaston. It was due to her that the Mundys came into possession of Osbaston. Through his paternal line Wrightson was the direct descendant and heir of Sir John Mundy, who first purchased the manors of Markeaton (the principal seat of the Mundys), Allestree and Mackworth from Lord Audley in 1516. He was a direct descendant of Edward III via his maternal grandfather Sir John Noel, 4th Baronet of Kirkby Mallery, who could trace his ancestry back to Edward's granddaughter Philippa, Countess of Ulster. As such he was also a descendant of the Plantagenet Kings preceding ... [...More Info...] [...Related Items...] OR: [Wikipedia] [Google] [Baidu] |
Member Of Parliament
A member of parliament (MP) is the representative in parliament of the people who live in their electoral district. In many countries with bicameral parliaments, this term refers only to members of the lower house since upper house members often have a different title. The terms congressman/congresswoman or deputy are equivalent terms used in other jurisdictions. The term parliamentarian is also sometimes used for members of parliament, but this may also be used to refer to unelected government officials with specific roles in a parliament and other expert advisers on parliamentary procedure such as the Senate Parliamentarian in the United States. The term is also used to the characteristic of performing the duties of a member of a legislature, for example: "The two party leaders often disagreed on issues, but both were excellent parliamentarians and cooperated to get many good things done." Members of parliament typically form parliamentary groups, sometimes called cauc ... [...More Info...] [...Related Items...] OR: [Wikipedia] [Google] [Baidu] |
Leicester (UK Parliament Constituency)
Leicester was a parliamentary borough in Leicestershire, which elected two members of parliament (MPs) to the House of Commons from 1295 until 1918, when it was split into three single-member divisions. History Leicester sent burgesses to Parliament for the first time in 1295. Originally both Members were chosen by the whole 'commons' of the borough until at least 1407, when Thomas Denton and John Tonge were stated to have been chosen 'per totam communitatem tocius burgi'. At some unknown date before the middle of the 15th century, however, the 'commons', lost power within the borough and were restricted to the election of just one of the Members, the other being chosen by the mayor and 24 jurats (or aldermen). This situation was reversed by the middle of the sixteenth century. Although most Members were citizens, usually officials, of the borough there was considerable influence and involvement by the two leading families, the Hastings and the Greys during the 16th and 17th ce ... [...More Info...] [...Related Items...] OR: [Wikipedia] [Google] [Baidu] |
Tuscan Order
The Tuscan order (Latin ''Ordo Tuscanicus'' or ''Ordo Tuscanus'', with the meaning of Etruscan order) is one of the two classical orders developed by the Romans, the other being the composite order. It is influenced by the Doric order, but with un-fluted columns and a simpler entablature with no triglyphs or guttae. While relatively simple columns with round capitals had been part of the vernacular architecture of Italy and much of Europe since at least Etruscan architecture, the Romans did not consider this style to be a distinct architectural order (for example, the Roman architect Vitruvius did not include it alongside his descriptions of the Greek Doric, Ionic, and Corinthian orders). Its classification as a separate formal order is first mentioned in Isidore of Seville's ''Etymologies'' and refined during the Italian Renaissance. Sebastiano Serlio described five orders including a "Tuscan order", "the solidest and least ornate", in his fourth book of ''Regole genera ... [...More Info...] [...Related Items...] OR: [Wikipedia] [Google] [Baidu] |
Pilasters
In classical architecture, a pilaster is an architectural element used to give the appearance of a supporting column and to articulate an extent of wall, with only an ornamental function. It consists of a flat surface raised from the main wall surface, usually treated as though it were a column, with a capital at the top, plinth (base) at the bottom, and the various other column elements. In contrast to a pilaster, an engaged column or buttress can support the structure of a wall and roof above. In human anatomy, a pilaster is a ridge that extends vertically across the femur, which is unique to modern humans. Its structural function is unclear. Definition In discussing Leon Battista Alberti's use of pilasters, which Alberti reintroduced into wall-architecture, Rudolf Wittkower wrote: "The pilaster is the logical transformation of the column for the decoration of a wall. It may be defined as a flattened column which has lost its three-dimensional and tactile value." A ... [...More Info...] [...Related Items...] OR: [Wikipedia] [Google] [Baidu] |
Francis Noel Clarke Mundy
Francis Noel Clarke Mundy (15 August 1739 – 23 October 1815) was an English poet, landowner, magistrate and, in 1772, Sheriff of Derbyshire. His most noted poem was written to defend Needwood Forest which was enclosed at the beginning of the 19th century. Life Francis Noel Clarke Mundy was born on 15 August 1739 at Osbaston Hall in Osbaston, Leicestershire. He was the son of Wrightson Mundy, who was MP for the Leicestershire constituency, and his wife Anne (née Burdett). Anne's father, Robert Burdett, was the son and heir of his namesake Sir Robert Burdett, 3rd Baronet of Bramcote, but he did not succeed to the baronetcy, as he predeceased his father. Francis was the direct descendant and heir of Sir John Mundy, who had first purchased the manors of Markeaton (the principal seat of the Mundys), Allestree and Mackworth from Lord Audley in 1515. To these was added the manor of Osbaston, which the Mundys had inherited through a female ancestor, Philippa Mundy ... [...More Info...] [...Related Items...] OR: [Wikipedia] [Google] [Baidu] |





