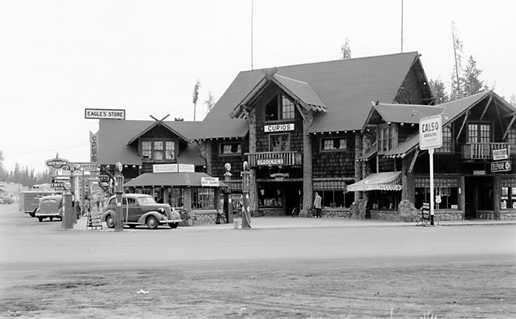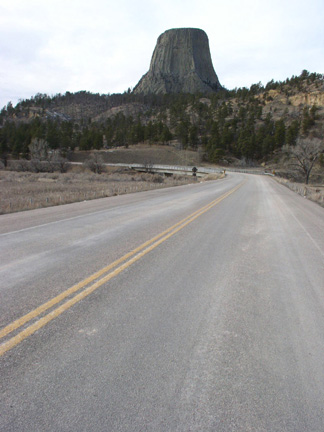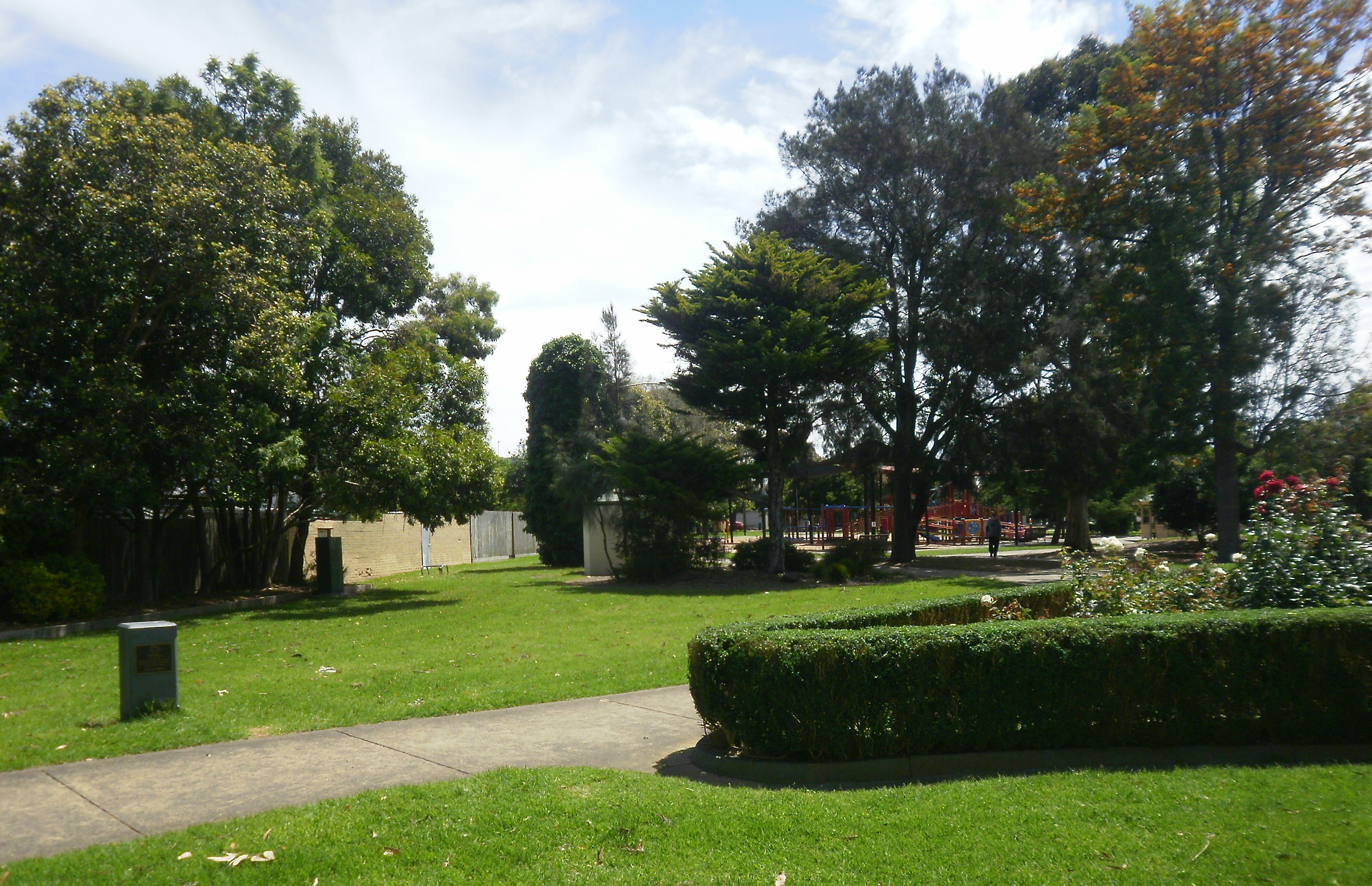|
Old Headquarters Area Historic District
The Old Headquarters Area at Devils Tower National Monument includes three structures and their surroundings, including the old headquarters building, the custodian's house, and the fire hose house. The buildings are all designed in the National Park Service Rustic style. Funded as an Emergency Conservation Works project and built by the Civilian Conservation Corps in 1935, the old administration building was used as the monument's headquarters and museum until 1959. At that time, headquarters was relocated while the building continued its function as the park's primary visitor center. Today the main level of the building serves as the visitor center; the basement level has public restrooms, museum storage, interpreter's office, library, storage for search and rescue and first aid equipment and supplies, and a fuel oil furnace. The upper level, originally designed for use as a bedroom, is now used for storage and houses an evaporative cooler. The custodian's residence was desi ... [...More Info...] [...Related Items...] OR: [Wikipedia] [Google] [Baidu] |
Devils Tower, Wyoming
Devils Tower (also known as Bear Lodge Butte) is a butte, possibly laccolithic, composed of igneous rock in the Bear Lodge Ranger District of the Black Hills, near Hulett and Sundance in Crook County, northeastern Wyoming, above the Belle Fourche River. It rises 1,267 feet (386 m) above the Belle Fourche River, standing 867 feet (265 m) from summit to base. The summit is 5,112 feet (1,559 m) above sea level. Devils Tower was the first United States national monument, established on September 24, 1906 by President Theodore Roosevelt. The monument's boundary encloses an area of . Name Native American names for the monolith include "Bear's House" or "Bear's Lodge" (or "Bear's Tipi", "Home of the Bear", "Bear's Lair"); Cheyenne, lkt, Matȟó Thípila, cro, Daxpitcheeaasáao ("Home of Bears"), "Aloft on a Rock" (Kiowa), "Tree Rock", "Great Gray Horn", and "Brown Buffalo Horn" ( lkt, Ptehé Ǧí). The name "Devil's Tower" originated in 1875 during an expedition led by Colonel ... [...More Info...] [...Related Items...] OR: [Wikipedia] [Google] [Baidu] |
Devils Tower National Monument
Devils Tower (also known as Bear Lodge Butte) is a butte, possibly laccolithic, composed of igneous rock in the Bear Lodge Ranger District of the Black Hills, near Hulett and Sundance in Crook County, northeastern Wyoming, above the Belle Fourche River. It rises 1,267 feet (386 m) above the Belle Fourche River, standing 867 feet (265 m) from summit to base. The summit is 5,112 feet (1,559 m) above sea level. Devils Tower was the first United States national monument, established on September 24, 1906 by President Theodore Roosevelt. The monument's boundary encloses an area of . Name Native American names for the monolith include "Bear's House" or "Bear's Lodge" (or "Bear's Tipi", "Home of the Bear", "Bear's Lair"); Cheyenne, lkt, Matȟó Thípila, cro, Daxpitcheeaasáao ("Home of Bears"), "Aloft on a Rock" (Kiowa), "Tree Rock", "Great Gray Horn", and "Brown Buffalo Horn" ( lkt, Ptehé Ǧí). The name "Devil's Tower" originated in 1875 during an expedition led by Colonel ... [...More Info...] [...Related Items...] OR: [Wikipedia] [Google] [Baidu] |
National Park Service Rustic
National Park Service rustic – sometimes colloquially called Parkitecture – is a style of architecture that developed in the early and middle 20th century in the United States National Park Service (NPS) through its efforts to create buildings that harmonized with the natural environment. Since its founding in 1916, the NPS sought to design and build visitor facilities without visually interrupting the natural or historic surroundings. The early results were characterized by intensive use of hand labor and a rejection of the regularity and symmetry of the industrial world, reflecting connections with the Arts and Crafts movement and American Picturesque architecture. Architects, landscape architects and engineers combined native wood and stone with convincingly native styles to create visually appealing structures that seemed to fit naturally within the majestic landscapes. Examples of the style can be found in numerous types of National Park structures, including entrance ... [...More Info...] [...Related Items...] OR: [Wikipedia] [Google] [Baidu] |
Civilian Conservation Corps
The Civilian Conservation Corps (CCC) was a voluntary government work relief program that ran from 1933 to 1942 in the United States for unemployed, unmarried men ages 18–25 and eventually expanded to ages 17–28. The CCC was a major part of President Franklin D. Roosevelt's New Deal that supplied manual labor jobs related to the conservation and development of natural resources in rural lands owned by federal, state, and local governments. The CCC was designed to supply jobs for young men and to relieve families who had difficulty finding jobs during the Great Depression in the United States Robert Fechner was the first director of this agency, succeeded by James McEntee following Fechner's death. The largest enrollment at any one time was 300,000. Through the course of its nine years in operation, three million young men took part in the CCC, which provided them with shelter, clothing, and food, together with a wage of $30 (equivalent to $1000 in 2021) per month ($25 of w ... [...More Info...] [...Related Items...] OR: [Wikipedia] [Google] [Baidu] |
Thomas Chalmers Vint
Thomas Chalmers Vint (August 15, 1894 – October 26, 1967) was a landscape architect credited for directing and shaping landscape planning and development during the early years of the United States National Park System. His work at Yosemite National Park and the development of the Mission 66 program are among his better known projects, although his influence can be seen in parks across America. Vint's true talents lay in his design elements. These can best be described as rustic, relating to how he was able to harmonize structures with their natural surroundings. Vint was awarded the Distinguished Service Award, the highest honor conferred for meritorious service to the U.S. government. He was made a Fellow of the American Society of Landscape Architects and American Institute of Architects. Early life Born in Salt Lake City, Utah to Scots-Irish parents, Vint's family moved shortly after his birth to Los Angeles where he spent his grade school years. Vint attended Poly ... [...More Info...] [...Related Items...] OR: [Wikipedia] [Google] [Baidu] |
Deadwood, South Dakota
Deadwood (Lakota: ''Owáyasuta''; "To approve or confirm things") is a city that serves as county seat of Lawrence County, South Dakota, United States. It was named by early settlers after the dead trees found in its gulch. The city had its heyday from 1876 to 1879, after gold deposits had been discovered there, leading to the Black Hills Gold Rush. At its height, the city had a population of 25,000, attracting Old West figures such as Wyatt Earp, Calamity Jane, and Wild Bill Hickok (who was killed there). The population was 1,156 at the 2020 census. The entire town has been designated as a National Historic Landmark District, for its well-preserved Gold Rush-era architecture. Deadwood's proximity to Lead often prompts the two towns being collectively named "Lead-Deadwood". History 19th century The settlement of Deadwood began illegally in the 1870s, on land which had been granted to the Lakota people in the 1868 Treaty of Fort Laramie. The treaty had guaranteed owners ... [...More Info...] [...Related Items...] OR: [Wikipedia] [Google] [Baidu] |
Architectural Plan
In architecture and building engineering, a floor plan is a technical drawing to scale, showing a view from above, of the relationships between rooms, spaces, traffic patterns, and other physical features at one level of a structure. Dimensions are usually drawn between the walls to specify room sizes and wall lengths. Floor plans may also include details of fixtures like sinks, water heaters, furnaces, etc. Floor plans may include notes for construction to specify finishes, construction methods, or symbols for electrical items. It is also called a ''plan'' which is a measured plane typically projected at the floor height of , as opposed to an ''elevation'' which is a measured plane projected from the side of a building, along its height, or a section or '' cross section'' where a building is cut along an axis to reveal the interior structure. Overview Similar to a map, the orientation of the view is downward from above, but unlike a conventional map, a plan is drawn at a p ... [...More Info...] [...Related Items...] OR: [Wikipedia] [Google] [Baidu] |
Entrance Station-Devils Tower National Monument
The Entrance Station at Devils Tower National Monument is a log cabin in the National Park Service Rustic style, built in 1941. The cabin is based on 1933 plans created by the National Park Service Landscape Division for a now-vanished caretaker's cabin at Aspenglen Campground in Rocky Mountain National Park, adapted by NPS architect Howard W. Baker of the Branch of Plans and Design for dual use as an entrance station and as a residence. It features a unique porch with rough-cut projecting log ends in a scooped pattern. The interior was renovated in 1999, replacing the living spaces with office space. See also * Entrance Road-Devils Tower National Monument *Old Headquarters Area Historic District The Old Headquarters Area at Devils Tower National Monument includes three structures and their surroundings, including the old headquarters building, the custodian's house, and the fire hose house. The buildings are all designed in the Nationa ... * Tower Ladder-Devils Tower Nation ... [...More Info...] [...Related Items...] OR: [Wikipedia] [Google] [Baidu] |
Entrance Road-Devils Tower National Monument
The Entrance Road at Devils Tower National Monument, officially known as Wyoming Highway 110, is a scenic road that provides the approach to the Devil's Tower eminence, affording planned views to arriving visitors. Route description The Wyoming Highway 110 designation is a short roadway that starts its at Wyoming Highway 24 and travels west to the Devils Tower National Monument Entrance. Mileposts along WYO 110 increase from east to west. The entrance road is a long, two-lane, asphalt paved road that spans the distance between the Entrance Station and the visitor parking area located just west of Devil's Tower. The road provides access to the monument's primary developed areas, such as headquarters and visitor center. History The road was originally constructed in 1917 with an eight percent grade and a ford at the Belle Fourche River. A bridge was built in 1928, and the road was extensively altered in the 1930s with labor from the Civilian Conservation Corps, improvin ... [...More Info...] [...Related Items...] OR: [Wikipedia] [Google] [Baidu] |
Tower Ladder-Devils Tower National Monument
The Ladder at Devils Tower was first constructed and used in 1893 by William Rogers and Willard Ripley to publicly ascend Devil's Tower. Two years later Roger's wife Linnie ascended the tower via the ladder, one of a total of about 215 who have used the ladder. The last use was by Babe "The Human Fly" White in 1927. The present tower ladder consists of a series of wooden stakes connected on the outside by vertical wood planks. One end of each stake is driven sideways into a rock crevice, vertically ascending the southeast side of the tower. Attached with nails and/or baling wire to the other end of the stakes are 12-inch lengths of 1 x 4 - inch lumber. The ladder ascends from about 100 feet above the ground to the summit, and is about 170 feet long. Because of its small scale in comparison to the tower, it is very difficult to see in modern photographs, and visitors to the tower usually must view it through a telescope. The lowest 100 feet were removed in the 1930s as a safety mea ... [...More Info...] [...Related Items...] OR: [Wikipedia] [Google] [Baidu] |
Park Buildings And Structures On The National Register Of Historic Places In Wyoming
A park is an area of natural, semi-natural or planted space set aside for human enjoyment and recreation or for the protection of wildlife or natural habitats. Urban parks are green spaces set aside for recreation inside towns and cities. National parks and country parks are green spaces used for recreation in the countryside. State parks and provincial parks are administered by sub-national government states and agencies. Parks may consist of grassy areas, rocks, soil and trees, but may also contain buildings and other artifacts such as monuments, fountains or playground structures. Many parks have fields for playing sports such as baseball and football, and paved areas for games such as basketball. Many parks have trails for walking, biking and other activities. Some parks are built adjacent to bodies of water or watercourses and may comprise a beach or boat dock area. Urban parks often have benches for sitting and may contain picnic tables and barbecue grills. The ... [...More Info...] [...Related Items...] OR: [Wikipedia] [Google] [Baidu] |







