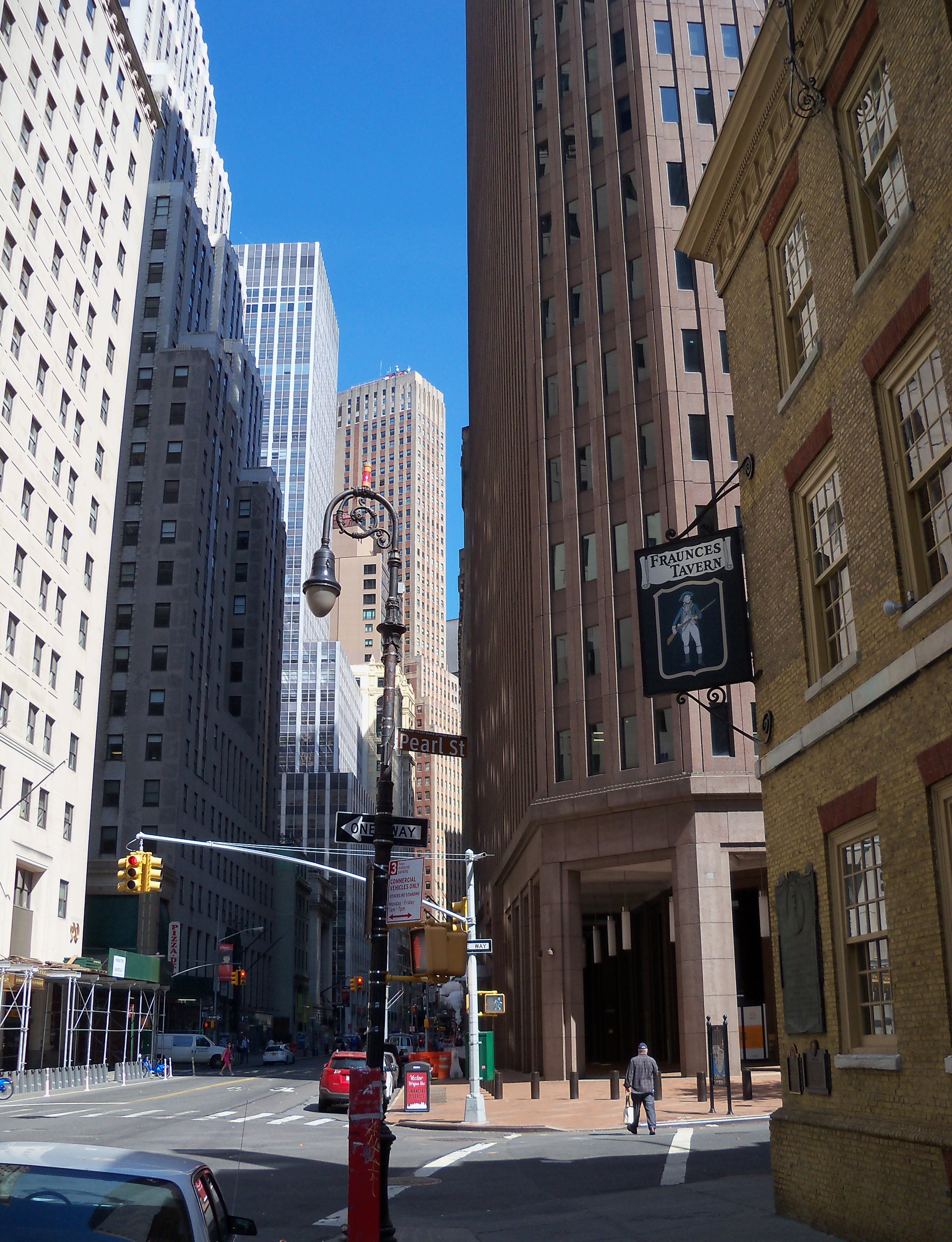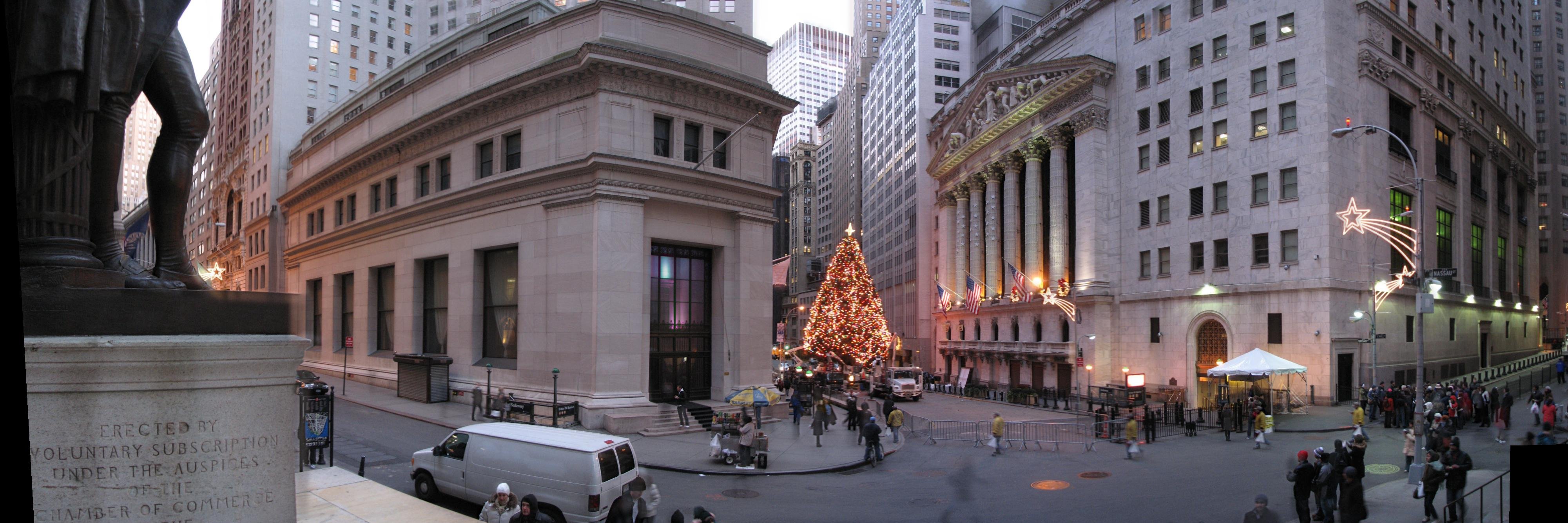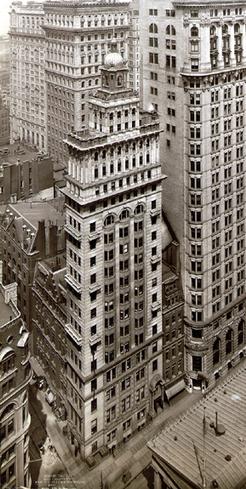|
New York Stock Exchange Building
The New York Stock Exchange Building (also the NYSE Building), in the Financial District of Lower Manhattan in New York City, serves as the headquarters of the New York Stock Exchange (NYSE). It is composed of two connected structures occupying part of the city block bounded by Wall Street, Broad Street, New Street, and Exchange Place. The central section of the block contains the original structure at 18 Broad Street, designed in the Classical Revival style by George B. Post. The northern section contains a 23-story office annex at 11 Wall Street, designed by Trowbridge & Livingston in a similar style. The marble facade of 18 Broad Street contains colonnades facing east toward Broad Street and west toward New Street, both atop two-story podiums. The Broad Street colonnade, an icon of the NYSE, contains a pediment designed by John Quincy Adams Ward and Paul Wayland Bartlett, depicting commerce and industry. The facade of 11 Wall Street is simpler in desig ... [...More Info...] [...Related Items...] OR: [Wikipedia] [Google] [Baidu] |
Wall Street Historic District (Manhattan)
The Wall Street Historic District in New York City includes part of Wall Street and parts of nearby streets in the Financial District in lower Manhattan. It includes 65 contributing buildings and one contributing structure over a listed area. The historic district's street plan originated in the colonial era. It "reflects medieval European town patterns rather than the standard grid found throughout much of Manhattan, and together with the district's towering skyscrapers it creates the narrow 'canyons' for which the area is so famous." Trust for Architectural Easements (accessed October 22, 2016). Sites within the district Within the historic district are 21 sites that are individual ...[...More Info...] [...Related Items...] OR: [Wikipedia] [Google] [Baidu] |
New York City Landmarks Preservation Commission
The New York City Landmarks Preservation Commission (LPC) is the New York City agency charged with administering the city's Landmarks Preservation Law. The LPC is responsible for protecting New York City's architecturally, historically, and culturally significant buildings and sites by granting them landmark or historic district status, and regulating them after designation. It is the largest municipal preservation agency in the nation. , the LPC has designated more than 37,000 landmark properties in all five boroughs. Most of these are concentrated in historic districts, although there are over a thousand individual landmarks, as well as numerous interior and scenic landmarks. Mayor Robert F. Wagner Jr. first organized a preservation committee in 1961, and the following year, created the LPC. The LPC's power was greatly strengthened after the Landmarks Law was passed in April 1965, one and a half years after the destruction of Pennsylvania Station. The LPC has been involved ... [...More Info...] [...Related Items...] OR: [Wikipedia] [Google] [Baidu] |
New York City Subway
The New York City Subway is a rapid transit system owned by the government of New York City and leased to the New York City Transit Authority, an affiliate agency of the state-run Metropolitan Transportation Authority (MTA). Opened on October 27, 1904, the New York City Subway is one of the world's oldest public transit systems, one of the most-used, and the one with the most stations, with New York City Subway stations, 472 stations in operation (424 if stations connected by transfers are counted as single stations). Stations are located throughout the boroughs of Manhattan, Brooklyn, Queens, and the Bronx. The system has operated 24/7 service every day of the year throughout most of its history, barring emergencies and disasters. By annual ridership, the New York City Subway is the busiest rapid transit system in both the Western Hemisphere and the Western world, as well as the List of metro systems, seventh-busiest rapid transit rail system in the world. In , the subway deliv ... [...More Info...] [...Related Items...] OR: [Wikipedia] [Google] [Baidu] |
Broad Street Station (BMT Nassau Street Line)
The Broad Street station is a station on the BMT Nassau Street Line of the New York City Subway at the intersection of Broad and Wall Streets in the Financial District of Manhattan. It serves as the southern terminal for J trains at all times and for Z trains during rush hours in the peak direction. The station was built as part of the Dual Contracts, signed between the Brooklyn Rapid Transit Company (later reorganized as the Brooklyn–Manhattan Transit Corporation, or BMT) and the city in 1913. The Nassau Street Line was one of the last lines to be completed under the Dual Contracts, and construction did not proceed until James Walker was elected as mayor of New York City in 1926. This station opened on May 29, 1931, as part of the final portion of the Nassau Street Line. Despite being under Broad and Nassau Streets, with Wall Street as the cross-street, this station was named after Broad Street to prevent confusion with other stations. Between 1990 and 2015, Broad Street ... [...More Info...] [...Related Items...] OR: [Wikipedia] [Google] [Baidu] |
30 Broad Street
The Continental Bank Building is a 50-story skyscraper at 30 Broad Street in the Financial District of Manhattan, New York City. It was completed in 1932 in the Art Deco style. It is next to the New York Stock Exchange Building. History Origins In 1929, a new 50-story building was announced at 30 Broad Street (location of the former 15-story Johnston Building) to house the Continental Bank and Trust Company and various brokers. The site extends along Broad Street at , the length of Exchange Place runs from New Street, and runs along New Street. The building site was once owned by the Dutch Reformed Church which had erected the city's second almshouse on the site before 1659. Architecture and construction The estimated cost of the new building was $20 million. The project was the largest single cooperative building venture undertaken to that time. Cross and Cross were announced as the building's planners. An "unusual" feature of the building was a sub-basement clearing h ... [...More Info...] [...Related Items...] OR: [Wikipedia] [Google] [Baidu] |
Broad Exchange Building
The Broad Exchange Building, also known as 25 Broad Street, is a residential building at Exchange Place and Broad Street in the Financial District of Lower Manhattan in New York City. The 20-story building was designed by Clinton & Russell and built between 1900 and 1902. The Alliance Realty Company developed the Broad Exchange Building as a speculative development for office tenants. The Broad Exchange Building is either 20 or 21 stories tall. its articulation consists of three horizontal sections similar to the components of a column, namely a base, shaft, and capital. The lowest three stories of the facade are clad with rusticated granite blocks; the fourteen-story shaft is clad with brick; and the top stories are clad with granite and terracotta, topped by a copper cornice. Inside, the building originally contained office space, but , has 307 residential units. With of rental space in total, the Broad Exchange Building was Manhattan's largest office building upon its c ... [...More Info...] [...Related Items...] OR: [Wikipedia] [Google] [Baidu] |
15 Broad Street
15 Broad Street (formerly known as the Equitable Trust Building) is a former office building in the Financial District of Manhattan, New York City, on the eastern side of Broad Street between Wall Street and Exchange Place. It has entrances at 51 Exchange Place and 35 Wall Street. It was completed in 1928 and made the list of the 20 largest office buildings in the world in 1931. Architecture The building was built in the neoclassical style for the Equitable Trust Company and was therefore called the ''Equitable Trust Building''. The architects were Trowbridge & Livingston, who also drew plans for the adjacent structures at 14 Wall Street, New York Stock Exchange Building annex, and 23 Wall Street. The builder was the Thompson–Starrett Co. The layout of the building is L-shaped, wrapping around 23 Wall Street. The building is 540 feet high and has 43 floors. The assumed value in 1931 was $17,250,000. The facade is made out of grey brick stone, while the limestone base ... [...More Info...] [...Related Items...] OR: [Wikipedia] [Google] [Baidu] |
23 Wall Street
23 Wall Street (also known as the J.P. Morgan & Co. Building) is an office building in the Financial District of Manhattan in New York City, at the southeast corner of Wall Street and Broad Street. Trowbridge & Livingston designed the four-story building in the neoclassical style. Constructed between 1913 and 1914, it was originally the headquarters of J.P. Morgan & Co. Since the late 2000s, it has been in a state of disuse. The building contains an astylar exterior, with plain limestone walls pierced by unadorned windows in deep reveals. The ground story is rendered as a single high piano nobile over a low basement; above it are a second story, a main cornice, and two additional stories. After its completion, the building became known as the headquarters of J.P. Morgan & Co.—the "House of Morgan"—although its exterior was never signed with the Morgan name. The banking room, which took up nearly the entire ground floor, contained offices and was used for ... [...More Info...] [...Related Items...] OR: [Wikipedia] [Google] [Baidu] |
Federal Hall National Memorial
Federal Hall is a historic building at 26 Wall Street in the Financial District of Manhattan in New York City. The current Greek Revival–style building, completed in 1842 as the Custom House, is operated by the National Park Service as a national memorial called the Federal Hall National Memorial. The memorial is named after a Federal style building on the same site, completed in 1703 as City Hall. The original building served as New York's first City Hall and hosted the 1765 Stamp Act Congress before the American Revolution. After the United States became an independent nation, the building served as meeting place for the Congress of the Confederation, the nation's first central government under the Articles of Confederation, from 1785 to 1789. With the establishment of the United States federal government in 1789, it was renamed Federal Hall, as it hosted the 1st Congress and was the place where George Washington was sworn in as the nation’s first president. It was demol ... [...More Info...] [...Related Items...] OR: [Wikipedia] [Google] [Baidu] |
14 Wall Street
14 Wall Street, originally the Bankers Trust Company Building, is a skyscraper at the intersection of Wall Street and Nassau Street in the Financial District of Manhattan in New York City. The building is tall, with 32 usable floors. It is composed of the original 540-foot tower at the southeastern corner of the site, as well as a shorter annex wrapping around the original tower. The original tower was erected on the site of the Stevens Building at 12–14 Wall Street and the Gillender Building at 16 Wall Street. It was built in 1910–1912 and was designed by Trowbridge & Livingston in the neoclassical style as the headquarters for Bankers Trust. An 25-story addition with Art Deco detailing, designed by Shreve, Lamb & Harmon, was constructed in 1931–1933 to replace three other structures. After new buildings for Bankers Trust were erected in 1962 and 1974, the company moved employees away from 14 Wall Street, and eventually sold the building in 1987. 14 Wall Street's tower ... [...More Info...] [...Related Items...] OR: [Wikipedia] [Google] [Baidu] |
1 Wall Street
1 Wall Street (also known as the Irving Trust Company Building, the Bank of New York Building, and the BNY Mellon Building) is a skyscraper in the Financial District of Lower Manhattan, New York City, on the eastern side of Broadway between Wall Street and Exchange Place. 1 Wall Street, designed in the Art Deco style, is tall and consists of two sections. The original 50-story building was designed by Ralph Thomas Walker of the firm Voorhees, Gmelin and Walker and constructed between 1929 and 1931, while a 36-story annex to the south was designed by successor firm Voorhees, Walker Smith Smith & Haines and built from 1963 to 1965. The facade, made of limestone, contains slight inwardly-curved bays with fluting to resemble curtains. On the lower stories are narrow windows with mullions, as well as ornate entrances. The massing of 1 Wall Street incorporates numerous small setbacks, and the top of the original building consists of a freestanding tower. The corners of the orig ... [...More Info...] [...Related Items...] OR: [Wikipedia] [Google] [Baidu] |
New York City Department Of City Planning
The Department of City Planning (DCP) is the department of the government of New York City responsible for setting the framework of city's physical and socioeconomic planning. The department is responsible for land use and environmental review, preparing plans and policies, and providing information to and advising the Mayor of New York City, Borough presidents, the New York City Council, Community Boards and other local government bodies on issues relating to the macro-scale development of the city. The department is responsible for changes in New York City's city map, purchase and sale of city-owned real estate and office space and of the designation of landmark and historic district status. Its regulations are compiled in title 62 of the ''New York City Rules''. The most recent Director of City Planning Marisa Lago resigned in December, 2021 following her confirmation as Under Secretary for International Trade at the United States Department of Commerce. __toc__ City Planni ... [...More Info...] [...Related Items...] OR: [Wikipedia] [Google] [Baidu] |







