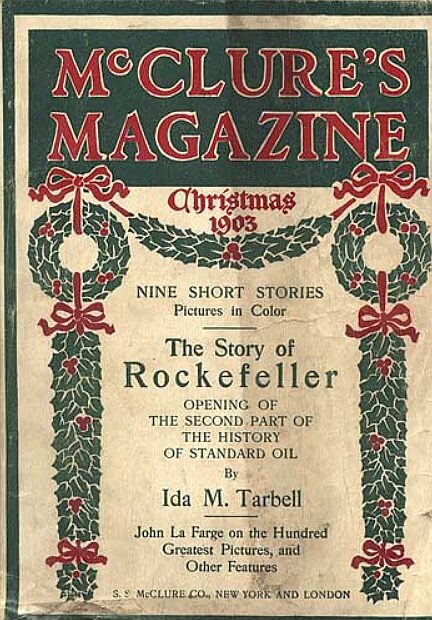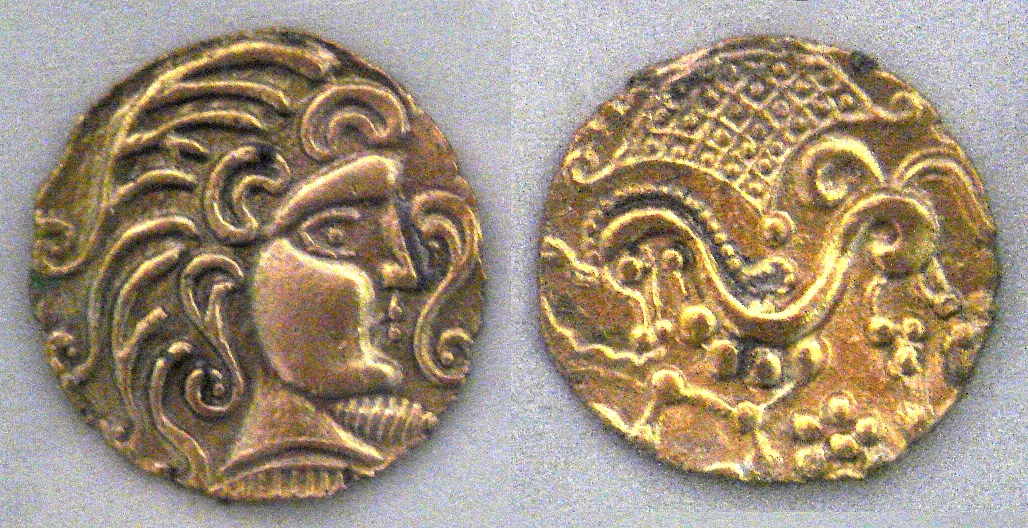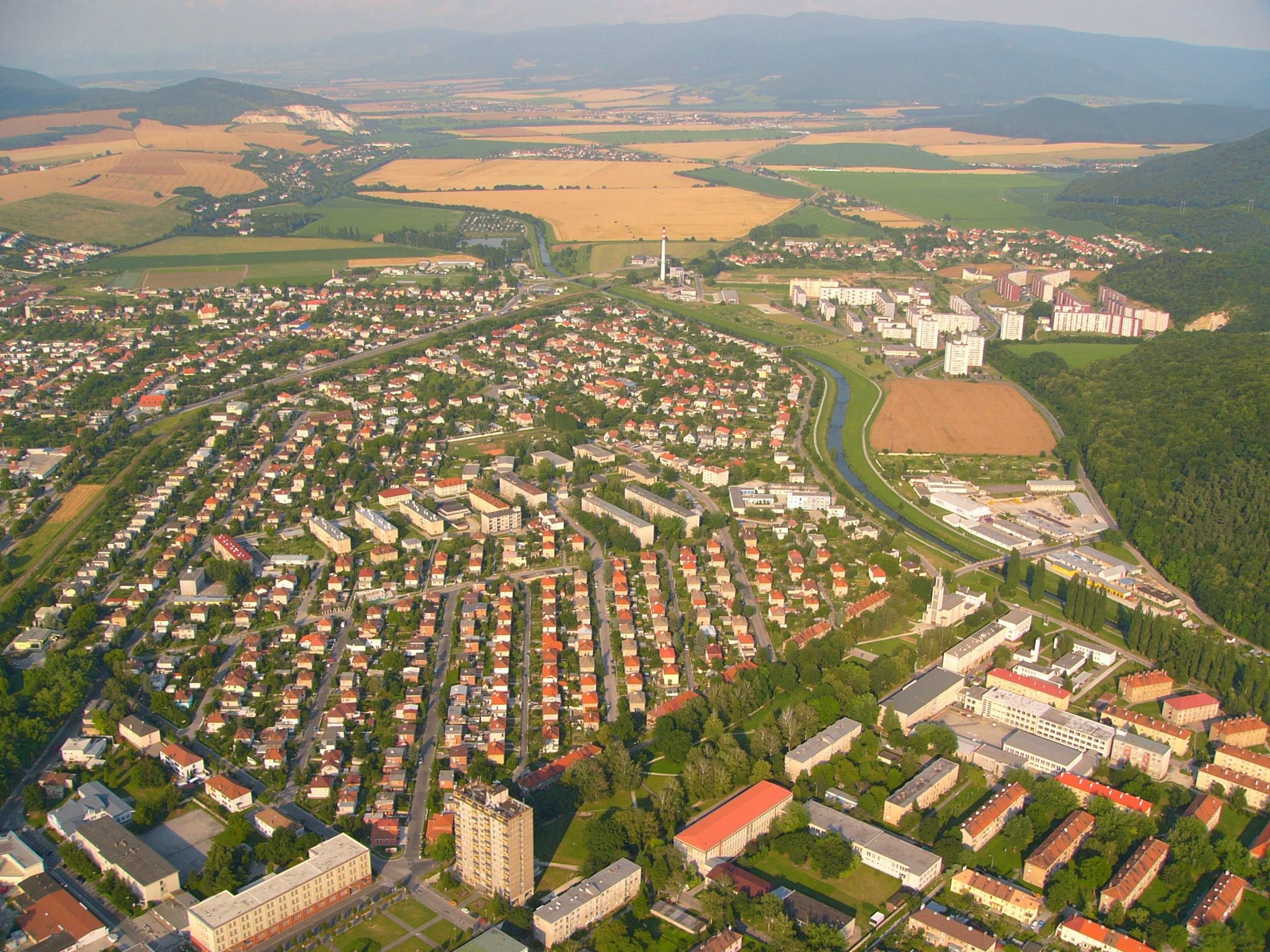|
New York State Tenement House Act
One of the reforms of the Progressive Era, the New York State Tenement House Act of 1901 was one of the first such laws to ban the construction of dark, poorly ventilated tenement buildings in the state of New York. Among other sanctions, the law required that new buildings must be built with outward-facing windows in every room, an open courtyard, proper ventilation systems, indoor toilets, and fire safeguards. Early tenement acts prior to 1901 This was not the first time that New York State passed a public law that specifically dealt with housing reform. The First Tenement House Act (1867) required fire escapes for each suite and a window for every room, the Second Tenement House Act (1879) ("Old Law") closed a loophole by requiring windows to face a source of fresh air and light, not an interior hallway. An amendment of 1887 required privies interior to the building. The failures of the Old Law — the air shafts developed to meet the minimum intent of the Act proved to be u ... [...More Info...] [...Related Items...] OR: [Wikipedia] [Google] [Baidu] |
Progressive Era
The Progressive Era (late 1890s – late 1910s) was a period of widespread social activism and political reform across the United States focused on defeating corruption, monopoly, waste and inefficiency. The main themes ended during American involvement in World War I (1917–1918) while the waste and efficiency elements continued into the 1920s. Progressives sought to address the problems caused by rapid industrialization, urbanization, immigration, and political corruption; and by the enormous concentration of industrial ownership in monopolies. They were alarmed by the spread of slums, poverty, and what they perceived as the "exploitation" of labor. Multiple overlapping progressive movements fought perceived social, political and economic ills by advancing democracy, scientific methods, professionalism and efficiency; regulating businesses, protecting the natural environment, and improving working conditions in factories and living conditions of the urban poor. Sprea ... [...More Info...] [...Related Items...] OR: [Wikipedia] [Google] [Baidu] |
Gilded Age
In United States history, the Gilded Age was an era extending roughly from 1877 to 1900, which was sandwiched between the Reconstruction era and the Progressive Era. It was a time of rapid economic growth, especially in the Northern and Western United States. As American wages grew much higher than those in Europe, especially for skilled workers, and industrialization demanded an ever-increasing unskilled labor force, the period saw an influx of millions of European immigrants. The rapid expansion of industrialization led to real wage growth of 60% between 1860 and 1890, and spread across the ever-increasing labor force. The average annual wage per industrial worker (including men, women, and children) rose from $380 in 1880, to $564 in 1890, a gain of 48%. Conversely, the Gilded Age was also an era of abject poverty and inequality, as millions of immigrants—many from impoverished regions—poured into the United States, and the high concentration of wealth became more vi ... [...More Info...] [...Related Items...] OR: [Wikipedia] [Google] [Baidu] |
Lower East Side Tenement National Historic Site
The Lower East Side Tenement Museum, located at 97 and 103 Orchard Street in the Lower East Side neighborhood of Manhattan, New York City, is a National Historic Site. The museum's two historical tenement buildings were home to an estimated 15,000 people, from over 20 nations, between 1863 and 2011. The museum, which includes a visitors' center, promotes tolerance and historical perspective on the immigrant experience. History The building at 97 Orchard Street was contracted by Prussian-born immigrant Lukas Glockner in 1863 and was modified several times to conform with the city's developing housing laws. When first constructed, it contained 22 apartments and a basement level saloon. Over time, four stoop-level and two basement apartments were converted into commercial retail space, leaving 16 apartments in the building. Modifications over the years included the installation of indoor plumbing (cold running water, two toilets per floor), an air shaft, and gas followed by ... [...More Info...] [...Related Items...] OR: [Wikipedia] [Google] [Baidu] |
Tenement (law)
{{Wiktionary, tenement A tenement (from the Latin tenere ''to hold''), in law, is anything that is held, rather than owned. This usage is a holdover from feudalism, which still forms the basis of property law in many common law jurisdictions, in which the monarch alone owned the allodial title to all the land within his kingdom. Under feudalism, land itself was never privately "owned" but rather was "held" by a tenant (from Latin ''teneo'' "to hold") as a fee, being merely a legal right over land known in modern law as an estate in land. This was held from a superior overlord, (a mesne lord), or from the crown itself in which case the holder was termed a tenant-in-chief, upon some manner of service under one of a variety of feudal land tenures. The thing held is called a tenement, the holder is called a tenant, the manner of his holding is called a tenure, and the superior is called the landlord, or lord of the fee. These forms are still preserved in law, even though feudalism its ... [...More Info...] [...Related Items...] OR: [Wikipedia] [Google] [Baidu] |
New York City Landmarks Preservation Commission
The New York City Landmarks Preservation Commission (LPC) is the New York City agency charged with administering the city's Landmarks Preservation Law. The LPC is responsible for protecting New York City's architecturally, historically, and culturally significant buildings and sites by granting them landmark or historic district status, and regulating them after designation. It is the largest municipal preservation agency in the nation. , the LPC has designated more than 37,000 landmark properties in all five boroughs. Most of these are concentrated in historic districts, although there are over a thousand individual landmarks, as well as numerous interior and scenic landmarks. Mayor Robert F. Wagner Jr. first organized a preservation committee in 1961, and the following year, created the LPC. The LPC's power was greatly strengthened after the Landmarks Law was passed in April 1965, one and a half years after the destruction of Pennsylvania Station. The LPC has been involved ... [...More Info...] [...Related Items...] OR: [Wikipedia] [Google] [Baidu] |
New Law Tenement
New Law Tenements were built in New York City following the New York State Tenement House Act of 1901, so-called the "New Law" to distinguish it from the previous two Tenement House Acts of 1867 and 1879. New Law tenements are distinct from " Old Law" and "pre-law" tenements both in structural design and exterior ornament. Design Required under the New Law to include a large courtyard which consumed more space than the 1879 Old Law's air shafts, New Law tenements tend to be built on multiple land lots or on corner lots to conserve space for dwelling units, the renting of which is the money-making purpose of the structure. In the early 21st century, a typical Lower East Side or East Village street will still be lined with five-story, austerely unornamented pre-law (pre-1879) tenements and six-story, bizarrely decorated Old Law (1879-1901) tenements, with the much bulkier, grand-style New Law tenements on the corners, always at least six stories tall. Aesthetically, the New L ... [...More Info...] [...Related Items...] OR: [Wikipedia] [Google] [Baidu] |
East Village, Manhattan
The East Village is a neighborhood on the East Side of Lower Manhattan in New York City. It is roughly defined as the area east of the Bowery and Third Avenue, between 14th Street on the north and Houston Street on the south. The East Village contains three subsections: Alphabet City, in reference to the single-letter-named avenues that are located to the east of First Avenue; Little Ukraine, near Second Avenue and 6th and 7th Streets; and the Bowery, located around the street of the same name. Initially the location of the present-day East Village was occupied by the Lenape Native Americans, and was then divided into plantations by Dutch settlers. During the early 19th century, the East Village contained many of the city's most opulent estates. By the middle of the century, it grew to include a large immigrant populationincluding what was once referred to as Manhattan's Little Germanyand was considered part of the nearby Lower East Side. By the late 1960s, many artists, ... [...More Info...] [...Related Items...] OR: [Wikipedia] [Google] [Baidu] |
Paris
Paris () is the capital and most populous city of France, with an estimated population of 2,165,423 residents in 2019 in an area of more than 105 km² (41 sq mi), making it the 30th most densely populated city in the world in 2020. Since the 17th century, Paris has been one of the world's major centres of finance, diplomacy, commerce, fashion, gastronomy, and science. For its leading role in the arts and sciences, as well as its very early system of street lighting, in the 19th century it became known as "the City of Light". Like London, prior to the Second World War, it was also sometimes called the capital of the world. The City of Paris is the centre of the Île-de-France region, or Paris Region, with an estimated population of 12,262,544 in 2019, or about 19% of the population of France, making the region France's primate city. The Paris Region had a GDP of €739 billion ($743 billion) in 2019, which is the highest in Europe. According to the Economist Intelli ... [...More Info...] [...Related Items...] OR: [Wikipedia] [Google] [Baidu] |
Beaux-Arts Architecture
Beaux-Arts architecture ( , ) was the academic architectural style taught at the École des Beaux-Arts in Paris, particularly from the 1830s to the end of the 19th century. It drew upon the principles of French neoclassicism, but also incorporated Renaissance and Baroque elements, and used modern materials, such as iron and glass. It was an important style in France until the end of the 19th century. History The Beaux-Arts style evolved from the French classicism of the Style Louis XIV, and then French neoclassicism beginning with Style Louis XV and Style Louis XVI. French architectural styles before the French Revolution were governed by Académie royale d'architecture (1671–1793), then, following the French Revolution, by the Architecture section of the Académie des Beaux-Arts. The Academy held the competition for the Grand Prix de Rome in architecture, which offered prize winners a chance to study the classical architecture of antiquity in Rome. The formal neoclassicism ... [...More Info...] [...Related Items...] OR: [Wikipedia] [Google] [Baidu] |
The Americana - A Universal Reference Library, Comprising The Arts And Sciences, Literature, History, Biograhy, Geography, Commerce, Etc
''The'' () is a grammatical article in English, denoting persons or things already mentioned, under discussion, implied or otherwise presumed familiar to listeners, readers, or speakers. It is the definite article in English. ''The'' is the most frequently used word in the English language; studies and analyses of texts have found it to account for seven percent of all printed English-language words. It is derived from gendered articles in Old English which combined in Middle English and now has a single form used with pronouns of any gender. The word can be used with both singular and plural nouns, and with a noun that starts with any letter. This is different from many other languages, which have different forms of the definite article for different genders or numbers. Pronunciation In most dialects, "the" is pronounced as (with the voiced dental fricative followed by a schwa) when followed by a consonant sound, and as (homophone of pronoun ''thee'') when followed by a v ... [...More Info...] [...Related Items...] OR: [Wikipedia] [Google] [Baidu] |
Robert W
The name Robert is an ancient Germanic given name, from Proto-Germanic "fame" and "bright" (''Hrōþiberhtaz''). Compare Old Dutch ''Robrecht'' and Old High German ''Hrodebert'' (a compound of '' Hruod'' ( non, Hróðr) "fame, glory, honour, praise, renown" and ''berht'' "bright, light, shining"). It is the second most frequently used given name of ancient Germanic origin. It is also in use as a surname. Another commonly used form of the name is Rupert. After becoming widely used in Continental Europe it entered England in its Old French form ''Robert'', where an Old English cognate form (''Hrēodbēorht'', ''Hrodberht'', ''Hrēodbēorð'', ''Hrœdbœrð'', ''Hrœdberð'', ''Hrōðberχtŕ'') had existed before the Norman Conquest. The feminine version is Roberta. The Italian, Portuguese, and Spanish form is Roberto. Robert is also a common name in many Germanic languages, including English, German, Dutch, Norwegian, Swedish, Scots, Danish, and Icelandic. It can be use ... [...More Info...] [...Related Items...] OR: [Wikipedia] [Google] [Baidu] |
Urban Planning
Urban planning, also known as town planning, city planning, regional planning, or rural planning, is a technical and political process that is focused on the development and design of land use and the built environment, including air, water, and the infrastructure passing into and out of urban areas, such as transportation, communications, and distribution networks and their accessibility. Traditionally, urban planning followed a top-down approach in master planning the physical layout of human settlements. The primary concern was the public welfare, which included considerations of efficiency, sanitation, protection and use of the environment, as well as effects of the master plans on the social and economic activities. Over time, urban planning has adopted a focus on the social and environmental bottom-lines that focus on planning as a tool to improve the health and well-being of people while maintaining sustainability standards. Sustainable development was added as one of th ... [...More Info...] [...Related Items...] OR: [Wikipedia] [Google] [Baidu] |


.jpg)




.png)
