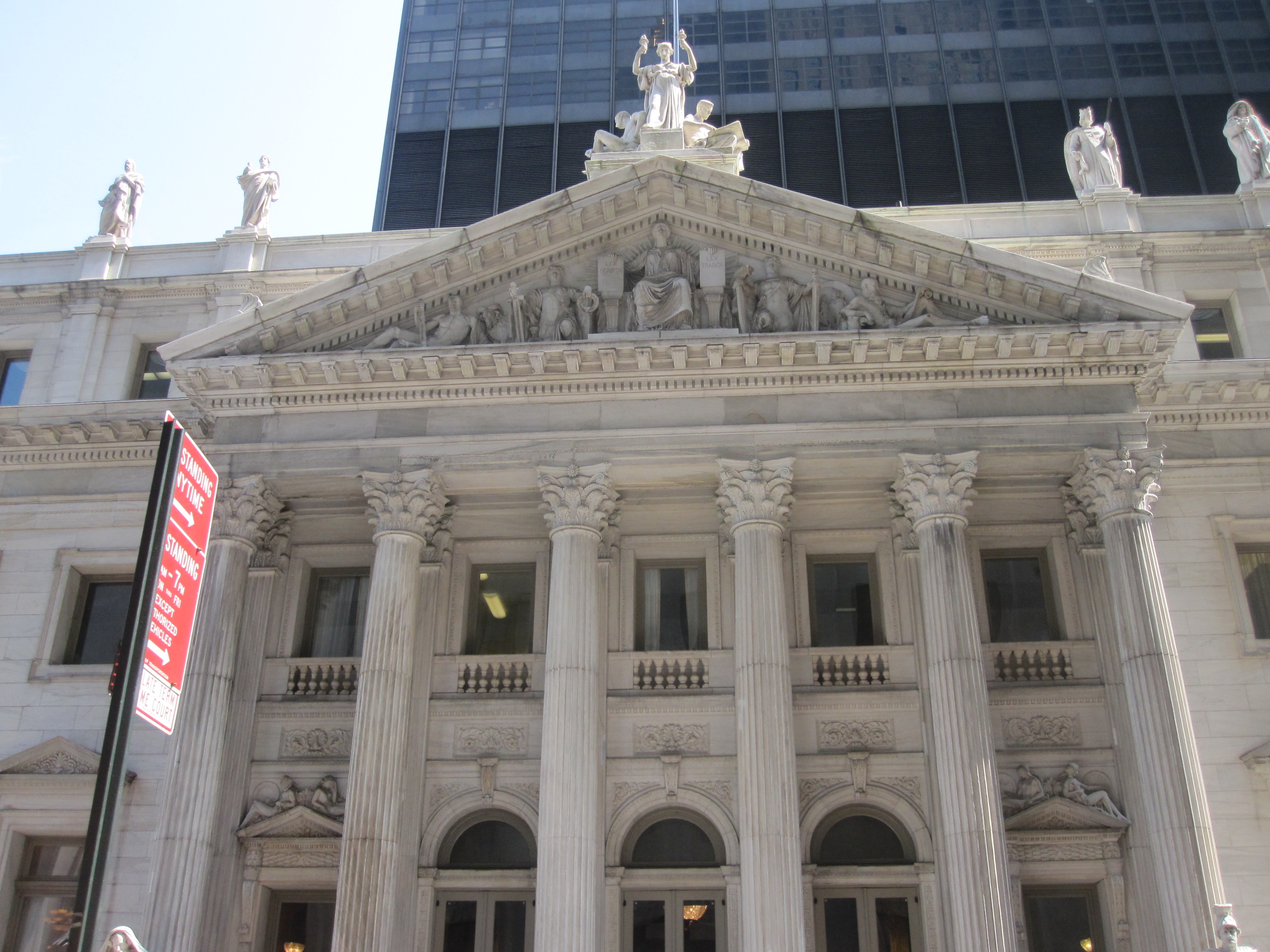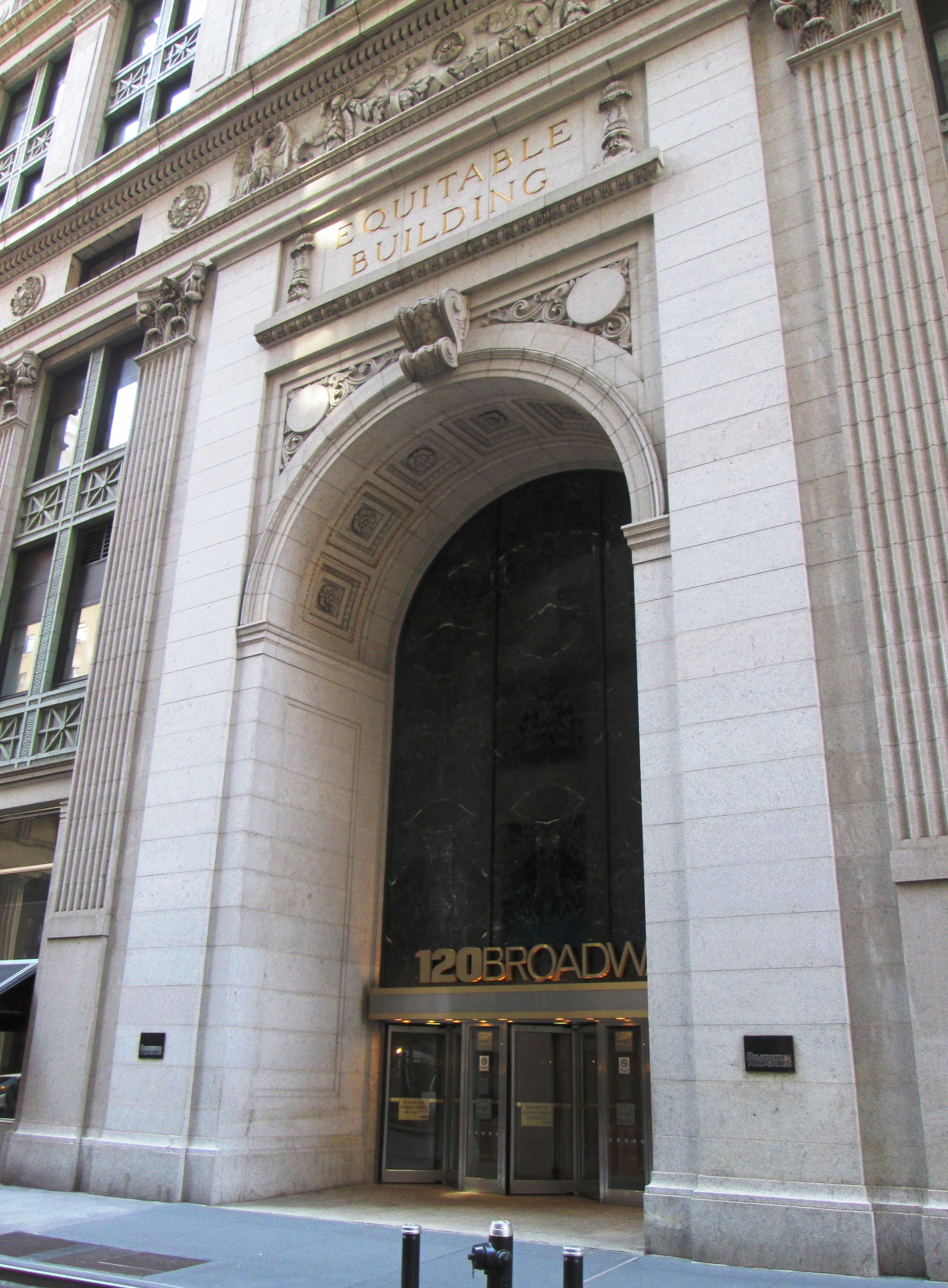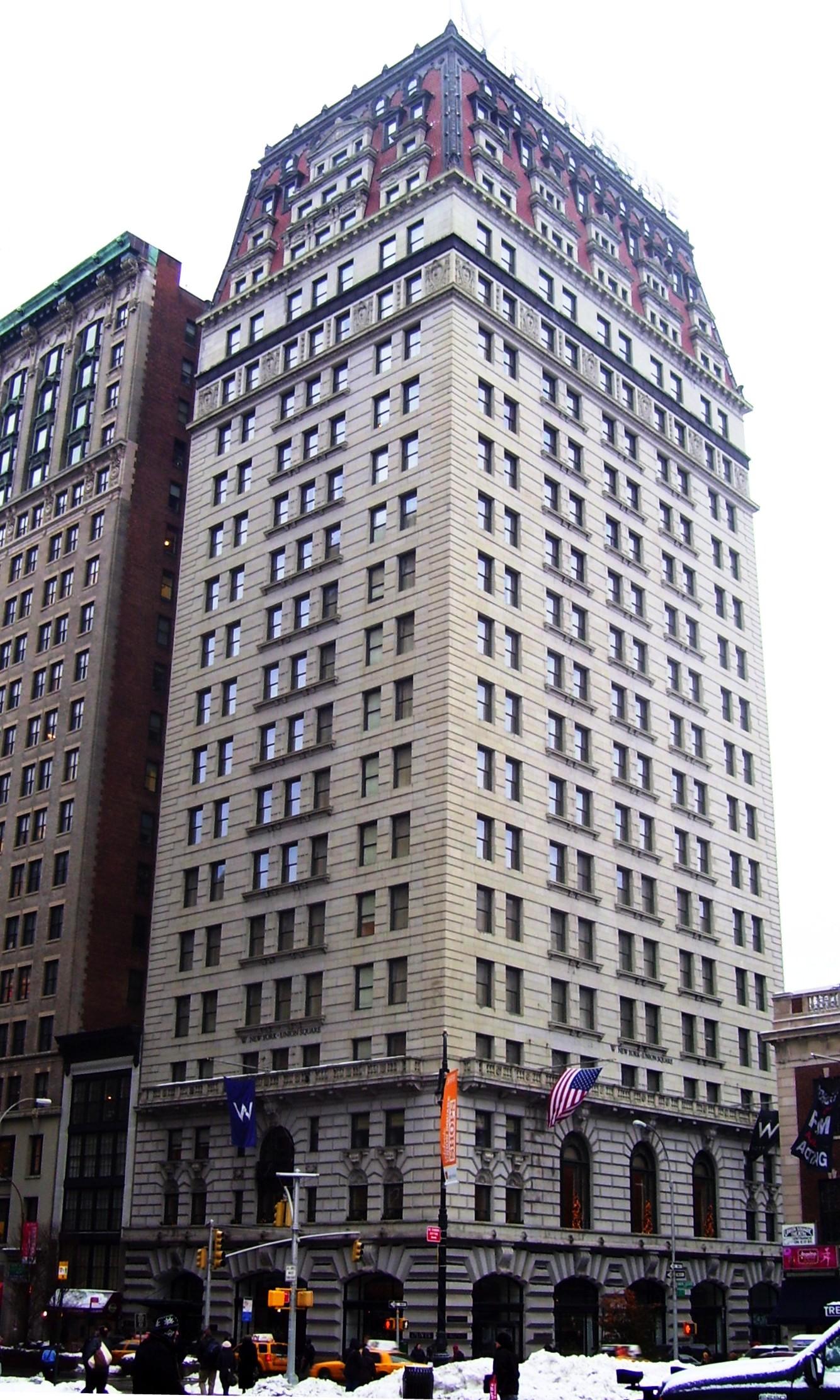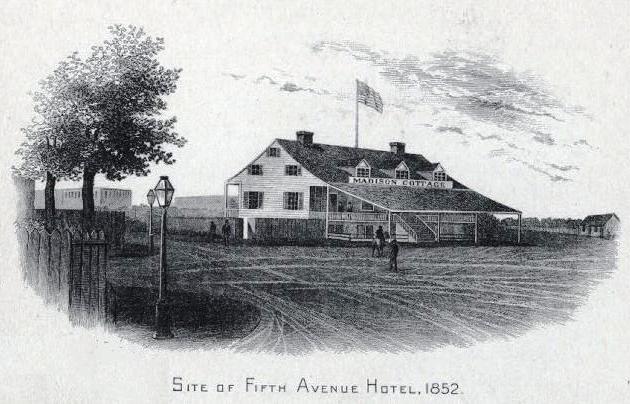|
Metropolitan Life Insurance Company Tower
The Metropolitan Life Insurance Company Tower (colloquially known as the Met Life Tower and also as the South Building) is a skyscraper occupying a full block in the Flatiron District of Manhattan in New York City. The building is composed of two sections: a tower at the northwest corner of the block, at Madison Avenue and 24th Street, and a shorter east wing occupying the remainder of the block bounded by Madison Avenue, Park Avenue South, 23rd Street, and 24th Street. The South Building, along with the North Building directly across 24th Street, comprises the Metropolitan Home Office Complex, which originally served as the headquarters of the Metropolitan Life Insurance Company (now publicly known as MetLife). The South Building's tower was designed by the architectural firm of Napoleon LeBrun & Sons and erected between 1905 and 1909. Inspired by St Mark's Campanile, the tower features four clock faces, four bells, and lighted beacons at its top, and was the tallest b ... [...More Info...] [...Related Items...] OR: [Wikipedia] [Google] [Baidu] |
Madison Avenue
Madison Avenue is a north-south avenue in the borough of Manhattan in New York City, United States, that carries northbound one-way traffic. It runs from Madison Square (at 23rd Street) to meet the southbound Harlem River Drive at 142nd Street. In doing so, it passes through Midtown, the Upper East Side (including Carnegie Hill), East Harlem, and Harlem. It is named after and arises from Madison Square, which is itself named after James Madison, the fourth President of the United States. Madison Avenue was not part of the original Manhattan street grid established in the Commissioners' Plan of 1811, and was carved between Park Avenue (formerly Fourth) and Fifth Avenue in 1836, due to the effort of lawyer and real estate developer Samuel B. Ruggles, who had previously purchased and developed New York's Gramercy Park in 1831, and convinced the authorities to create Lexington Avenue and Irving Place between Fourth Avenue (now Park Avenue South) and Third Avenue in order to s ... [...More Info...] [...Related Items...] OR: [Wikipedia] [Google] [Baidu] |
St Mark's Campanile
St Mark's Campanile ( it, Campanile di San Marco, ) is the bell tower of St Mark's Basilica in Venice, Italy. The current campanile is a reconstruction completed in 1912, the previous tower having collapsed in 1902. At in height, it is the tallest structure in Venice and is colloquially termed ''"el paròn de casa"'' (the master of the house). Zanetto, ''Il cambio d'abito del "Paron de casa"...'', p. 9 It is one of the most recognizable symbols of the city. Located in Saint Mark's Square near the mouth of the Grand Canal, the campanile was initially intended as a watchtower to sight approaching ships and protect the entry to the city. It also served as a landmark to guide Venetian ships safely into harbour. Construction began in the early tenth century and continued sporadically over time as the tower was slowly raised in height. A belfry and a spire were first added in the twelfth century. In the fourteenth century the spire was gilded, making the tower visible to dis ... [...More Info...] [...Related Items...] OR: [Wikipedia] [Google] [Baidu] |
Equitable Building (Manhattan)
The Equitable Building is an office skyscraper located at 120 Broadway between Pine and Cedar Streets in the Financial District of Lower Manhattan in New York City. The skyscraper was designed by Ernest R. Graham in the neoclassical style, with Peirce Anderson as the architect-in-charge. It is tall, with 38 stories and of floor space. The building's articulation consists of three horizontal sections similar to the components of a column, namely a base, shaft, and capital. The Equitable Building replaced the Equitable Life Building, the previous headquarters of the Equitable Life Insurance Company, which burned down in 1912. Work on the Equitable Building started in 1913 and was completed in 1915. Upon opening, it was the largest office building in the world by floor area. The Equitable Building hosted a variety of tenants and, by the 1920s, was the most valuable building in New York City. The Equitable Life Insurance Company, the building's namesake, occupied a small po ... [...More Info...] [...Related Items...] OR: [Wikipedia] [Google] [Baidu] |
Germania Life Building
The W New York Union Square is a 270-room, 21-story boutique hotel operated by W Hotels at the northeast corner of Park Avenue South and 17th Street, across from Union Square, Manhattan, Union Square in Manhattan, New York. Originally known as the Germania Life Insurance Company Building, it was designed by Albert D'Oench and Joseph W. Yost and built in 1911 in the Beaux-Arts architecture, Beaux-Arts style. The W New York Union Square building was initially the headquarters of the Germania Life Insurance Company. In 1917, when the company became the Guardian Life Insurance Company of America, the building was renamed the Guardian Life Insurance Company Building. A four-story annex to the east was designed by Skidmore, Owings & Merrill and was completed in 1961. Guardian Life moved its offices out of the building in 1999, and the W New York Union Square opened the following year. The main building, part of the hotel, was added to the National Register of Historic Places in 2001, ... [...More Info...] [...Related Items...] OR: [Wikipedia] [Google] [Baidu] |
New York Life Building
The New York Life Building is the headquarters of the New York Life Insurance Company at 51 Madison Avenue in New York City. The building, designed by Cass Gilbert, abuts Madison Square Park in the Rose Hill and NoMad neighborhoods of Manhattan. It occupies an entire city block bounded by Madison Avenue, Park Avenue South, and 26th and 27th Streets. The New York Life Building was designed with Gothic Revival details similar to Gilbert's previous commissions, including 90 West Street and the Woolworth Building. The tower is 40 stories tall, consisting of 34 office stories topped by a pyramidal, gilded six-story roof. At the time of the building's construction, many structures were being built in the Art Deco style, and so Gilbert's design incorporated Art Deco influences in its massing while retaining the older-style Gothic Revival detailing. The New York Life Building is distinguished from the skyline by its gilded roof. The New York Life Building was constructed in 1927 ... [...More Info...] [...Related Items...] OR: [Wikipedia] [Google] [Baidu] |
Home Life Insurance Company Building
The Home Life Building, also known as 253 Broadway, is an office building in Lower Manhattan, New York City. It is in Manhattan's Tribeca and Civic Center neighborhoods at the northwest corner of Broadway and Murray Street, adjacent to City Hall Park. The Home Life Building is made of two adjacent structures at 251–257 Broadway, erected between 1892 and 1894 as separate buildings. The original 16-story ''Home Life Insurance Company Building'' at 256 Broadway was designed by Napoleon LeBrun & Sons in the Renaissance Revival style. The 13-story ''Postal Telegraph Building'', immediately to the south at 253 Broadway, was designed by George Edward Harding & Gooch in the neoclassical style. The original Home Life Building is clad with marble, while the Postal Telegraph Building's facade consists of limestone at its base and brick on its upper stories. Ornamental details are used on both structures. 256 Broadway was erected for the Home Life Insurance Company, while 253 Broadw ... [...More Info...] [...Related Items...] OR: [Wikipedia] [Google] [Baidu] |
Former New York Life Insurance Company Building
108 Leonard, formerly known as 346 Broadway, the New York Life Insurance Company Building, and the Clock Tower Building, is a residential structure in the Tribeca neighborhood of Manhattan in New York City, United States. Built from 1894 to 1898, the building was constructed for the New York Life Insurance Company. Stephen Decatur Hatch created the original plans while McKim, Mead & White oversaw the building's completion. The building occupies a city block bounded by Broadway to the west, Leonard Street to the north, Lafayette Street to the east, and Catherine Lane to the south. It is a New York City designated landmark and is listed on the National Register of Historic Places. The exterior is largely made of marble, and each elevation of the facade is divided vertically into multiple bays. Although the main entrance is on Leonard Street, the western and eastern ends also contain entrances and are clad with rusticated stone blocks. On the upper stories, band courses run horizo ... [...More Info...] [...Related Items...] OR: [Wikipedia] [Google] [Baidu] |
Prestel Publishing
Prestel Publishing is an art book publisher, with books on art, architecture, photography, design, fashion, craft, culture, history and ethnography. Lists range from museum guides, to encyclopaedias, art and architecture monographs to facsimile volumes and books for children. Founded in 1924 by Hermann Loeb in Frankfurt, Germany, originally for the publication of old master prints, the company is named after Johann Gottlieb Prestel, the famous 18th-century German engraver. Prestel has been part of the Random House Publishing Group since 2008 with its head office in Munich, and a branch in London. History Inception and founding In 1774 German engraver and painter Johann Gottlieb Prestel founded an art dealership in Nuremberg, which developed into an art gallery and was relocated to Frankfurt in 1783. At the end of the 19th century, one of his heirs converted the business into an auction house, which the antiquarian Albert Voigtländer-Tetzner acquired in 1910. In the 1920s, Pr ... [...More Info...] [...Related Items...] OR: [Wikipedia] [Google] [Baidu] |
New York City Department Of Information Technology And Telecommunications
The New York City Office of Technology and Innovation (OTI), formerly known as the Department of Information Technology and Telecommunications (DoITT), is the department of the government of New York City that "over awthe City's use of existing and emerging technologies in government operations, and its delivery of services to the public". Although the agency's primary purpose is to facilitate the technology needs of other New York City agencies, DoITT was best known by city residents for its 3-1-1 "citizens' hotline," established in 2003. Its regulations were compiled in title 67 of the ''New York City Rules''. In 2022, DoITT was renamed the Office of Technology and Innovation as part of a process that consolidated the former Mayor's Office of the Chief Technology Officer (NYC CTO), NYC Cyber Command (NYC3), the Mayor's Office of Data Analytics (MODA), the Mayor's Office of Information Privacy (MOIP), and staff from the office of the Algorithms Management and Policy Officer (AMPO ... [...More Info...] [...Related Items...] OR: [Wikipedia] [Google] [Baidu] |
Madison Square Park
Madison Square is a public square formed by the intersection of Fifth Avenue and Broadway at 23rd Street in the New York City borough of Manhattan. The square was named for Founding Father James Madison, fourth President of the United States. The focus of the square is Madison Square Park, a public park, which is bounded on the east by Madison Avenue (which starts at the park's southeast corner at 23rd Street); on the south by 23rd Street; on the north by 26th Street; and on the west by Fifth Avenue and Broadway as they cross. The park and the square are at the northern (uptown) end of the Flatiron District neighborhood of Manhattan. The neighborhood to the north and west of the park is NoMad ("NOrth of MADison Square Park") and to the north and east is Rose Hill. Madison Square is probably best known around the world for providing the name of Madison Square Garden, a sports arena and its successor which were located just northeast of the park for 47 years, until 1925. Th ... [...More Info...] [...Related Items...] OR: [Wikipedia] [Google] [Baidu] |
Kohn Pedersen Fox
Kohn Pedersen Fox Associates (KPF) is an American architecture firm that provides architecture, interior, programming and master planning services for clients in both the public and private sectors. KPF is one of the largest architecture firms in New York City, where it is headquartered. History Beginnings in the United States (1976–1980s) KPF was founded in 1976 by A. Eugene Kohn, William Pedersen, and Sheldon Fox, all of whom coordinated their departure from John Carl Warnecke & Associates, among the largest architectural firms in the country. Shortly thereafter, the American Broadcasting Company (ABC) chose KPF to redevelop a former armory building on Manhattan’s West Side to house TV studios and offices. This led to 14 more projects for ABC over the next 11 years, as well as commissions from major corporations across the country, including AT&T and Hercules Incorporated. By the mid-1980s, KPF had nearly 250 architects working on projects in cities throughout the United ... [...More Info...] [...Related Items...] OR: [Wikipedia] [Google] [Baidu] |









.jpg)