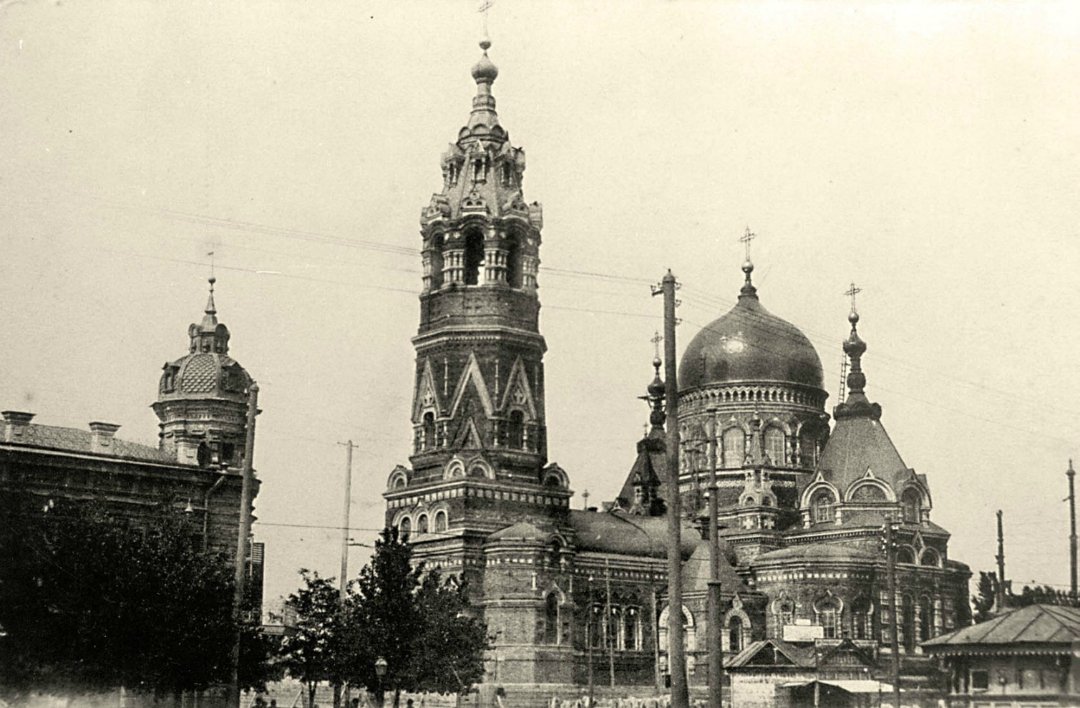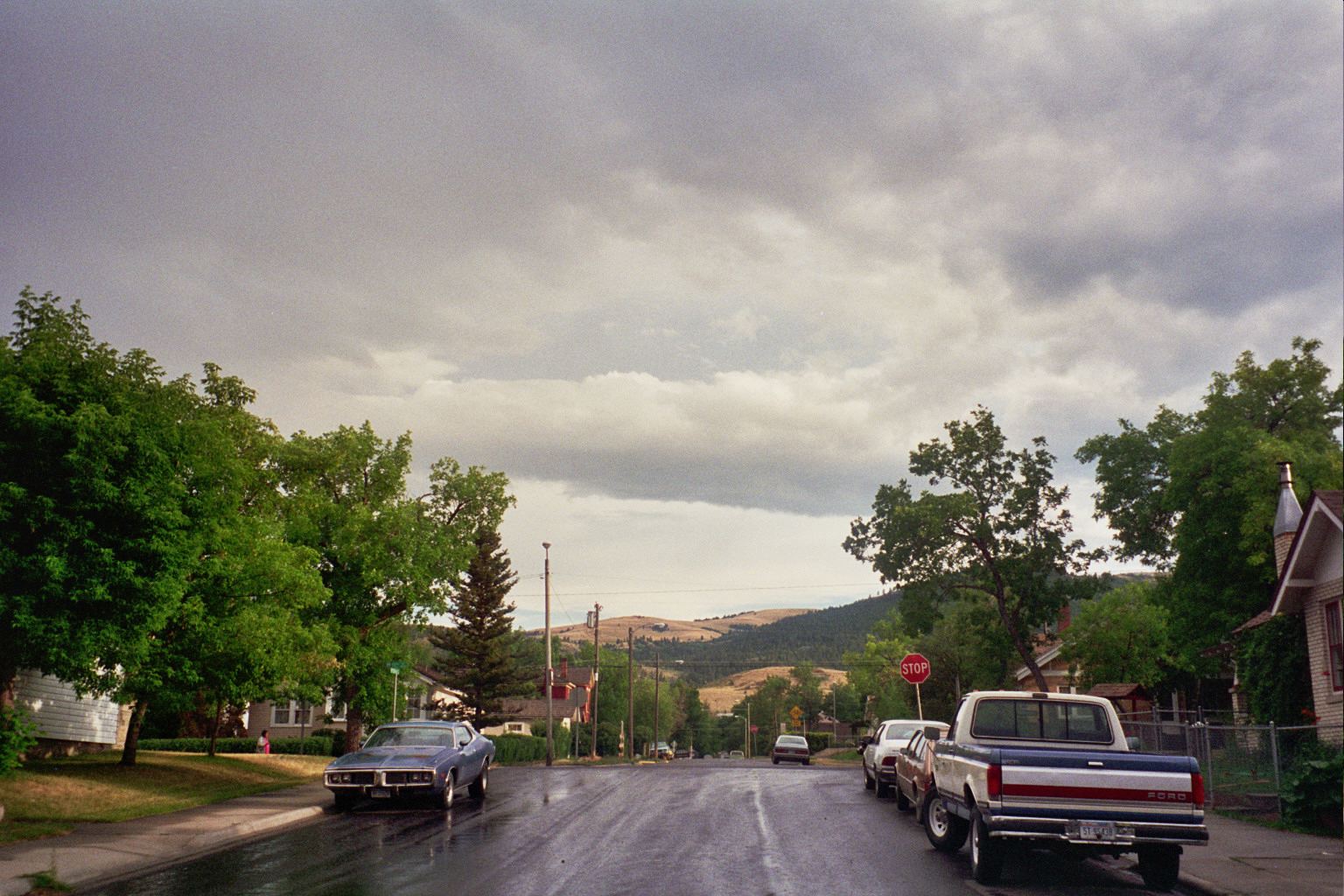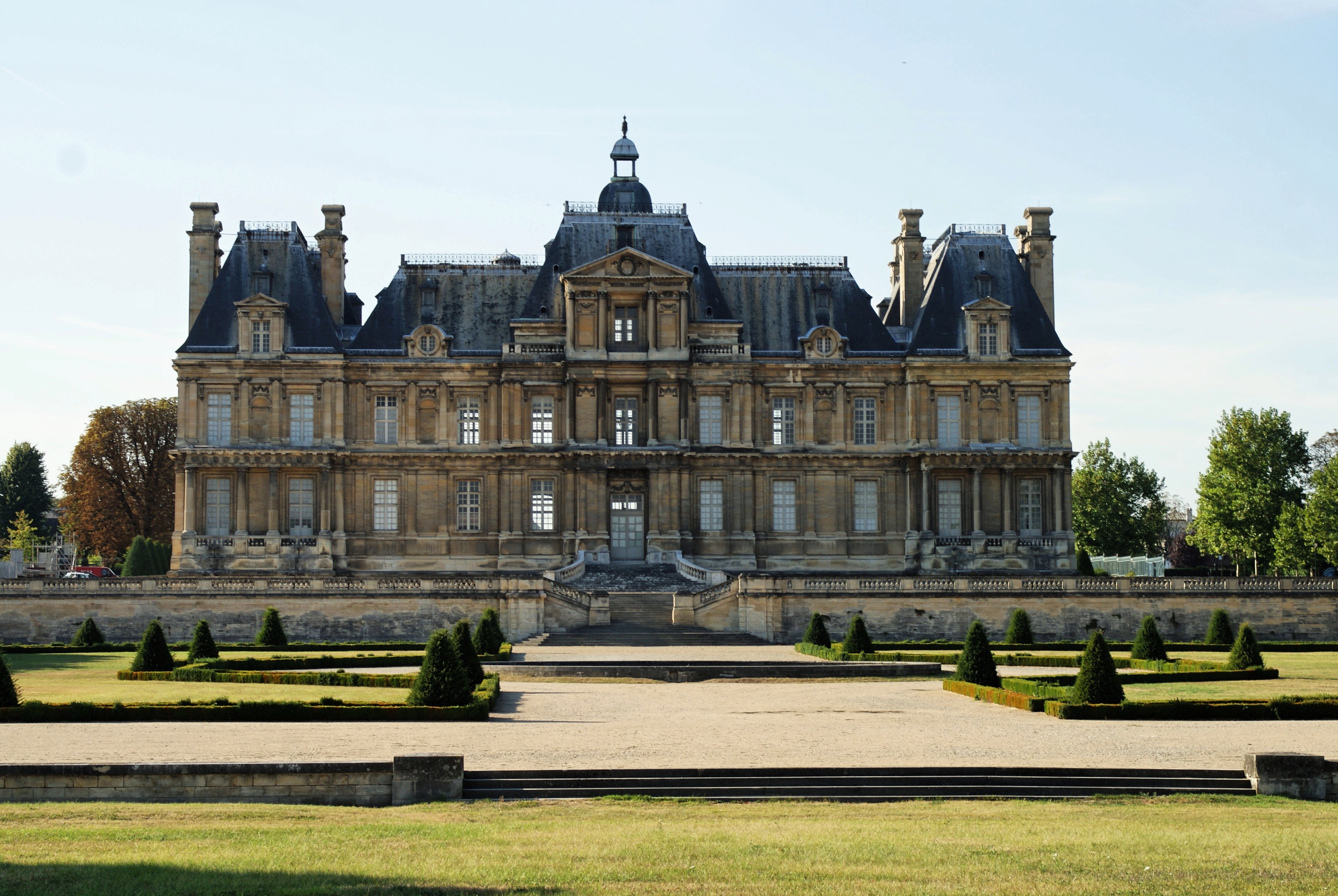|
Masalitina House
The Masalitina House (russian: Дом Масалитиной), also known as the Vorozhein House (russian: Дом Ворожеина) is a building in Rostov-on-Don located at the intersection of Bolshaya Sadovaya Street and . It was built in 1890 to the design of architect in the eclectic style. At the beginning of the 20th century, the house belonged to the merchant P. K. Masalitina. The building is currently occupied by the restaurant "New York". The Masalitina House has the status of an object of cultural heritage of regional significance. History The structure was built in 1890 as a revenue house for K. A. Vorozhein, to the design of architect . By 1913-1914 the house was owned by P. K. Masalitina. It was occupied by a number of companies, including Kh. Mermelstein's haberdashery, N. M. Masalitin's halvah factory, Beytlan and Kyuntselm's sausage factory, N. I. Kravchenko's envelope factory, F. Voloshinova's watch shop, and the Veydenbakh partnership. In the 1920s after ... [...More Info...] [...Related Items...] OR: [Wikipedia] [Google] [Baidu] |
Bolshaya Sadovaya Street (Rostov-on-Don)
Bolshaya Sadovaya Street or Big Garden Street (russian: Большая Садовая улица) is the main street in Rostov-on-Don. Rostov City Hall, Rostov State Musical Theater, Southern Federal University, Chernova House and other notable buildings are located on this street. The street is parallel to the Don River. History The street was formed in the late 18th century. At the beginning of the 19th century some gardens appeared along the street. Therefore, the street was named ''Bolshaya Sadovaya'' (''Big Garden Street''). In the late 19th century it became the central street of the city. A lot of banks, hotels, shops and private houses were built there at that time. In 1901 the first electric tram was launched in the street. In Soviet times, the street was named after Friedrich Engels. [...More Info...] [...Related Items...] OR: [Wikipedia] [Google] [Baidu] |
Dormer Window
A dormer is a roofed structure, often containing a window, that projects vertically beyond the plane of a pitched roof. A dormer window (also called ''dormer'') is a form of roof window. Dormers are commonly used to increase the usable space in a loft and to create window openings in a roof plane. A dormer is often one of the primary elements of a loft conversion. As a prominent element of many buildings, different types of dormer have evolved to complement different styles of architecture. When the structure appears on the spires of churches and cathedrals, it is usually referred to as a ''lucarne''. History The word ''dormer'' is derived from the Middle French , meaning "sleeping room", as dormer windows often provided light and space to attic-level bedrooms. One of the earliest uses of dormers was in the form of lucarnes, slender dormers which provided ventilation to the spires of English Gothic churches and cathedrals. An early example are the lucarnes of the spire of Ch ... [...More Info...] [...Related Items...] OR: [Wikipedia] [Google] [Baidu] |
Residential Buildings Completed In 1890
A residential area is a land used in which housing predominates, as opposed to industrial and commercial areas. Housing may vary significantly between, and through, residential areas. These include single-family housing, multi-family residential, or mobile homes. Zoning for residential use may permit some services or work opportunities or may totally exclude business and industry. It may permit high density land use or only permit low density uses. Residential zoning usually includes a smaller FAR (floor area ratio) than business, commercial or industrial/manufacturing zoning. The area may be large or small. Overview In certain residential areas, especially rural, large tracts of land may have no services whatever, such that residents seeking services must use a motor vehicle or other transportation, so the need for transportation has resulted in land development following existing or planned transport infrastructure such as rail and road. Development patterns may be regu ... [...More Info...] [...Related Items...] OR: [Wikipedia] [Google] [Baidu] |
Cultural Heritage Monuments In Rostov-on-Don
Culture () is an umbrella term which encompasses the social behavior, institutions, and norms found in human societies, as well as the knowledge, beliefs, arts, laws, customs, capabilities, and habits of the individuals in these groups.Tylor, Edward. (1871). Primitive Culture. Vol 1. New York: J.P. Putnam's Son Culture is often originated from or attributed to a specific region or location. Humans acquire culture through the learning processes of enculturation and socialization, which is shown by the diversity of cultures across societies. A cultural norm codifies acceptable conduct in society; it serves as a guideline for behavior, dress, language, and demeanor in a situation, which serves as a template for expectations in a social group. Accepting only a monoculture in a social group can bear risks, just as a single species can wither in the face of environmental change, for lack of functional responses to the change. Thus in military culture, valor is counted a typica ... [...More Info...] [...Related Items...] OR: [Wikipedia] [Google] [Baidu] |
Buildings And Structures In Rostov-on-Don
A building, or edifice, is an enclosed structure with a roof and walls standing more or less permanently in one place, such as a house or factory (although there's also portable buildings). Buildings come in a variety of sizes, shapes, and functions, and have been adapted throughout history for a wide number of factors, from building materials available, to weather conditions, land prices, ground conditions, specific uses, prestige, and aesthetic reasons. To better understand the term ''building'' compare the list of nonbuilding structures. Buildings serve several societal needs – primarily as shelter from weather, security, living space, privacy, to store belongings, and to comfortably live and work. A building as a shelter represents a physical division of the human habitat (a place of comfort and safety) and the ''outside'' (a place that at times may be harsh and harmful). Ever since the first cave paintings, buildings have also become objects or canvasses of much artis ... [...More Info...] [...Related Items...] OR: [Wikipedia] [Google] [Baidu] |
Tourist Attractions In Rostov-on-Don
Tourism is travel for pleasure or business; also the theory and practice of touring (other), touring, the business of attracting, accommodating, and entertaining tourists, and the business of operating tour (other), tours. The World Tourism Organization defines tourism more generally, in terms which go "beyond the common perception of tourism as being limited to holiday activity only", as people "travelling to and staying in places outside their usual environment for not more than one consecutive year for leisure and not less than 24 hours, business and other purposes". Tourism can be Domestic tourism, domestic (within the traveller's own country) or International tourism, international, and international tourism has both incoming and outgoing implications on a country's balance of payments. Tourism numbers declined as a result of a strong economic slowdown (the late-2000s recession) between the second half of 2008 and the end of 2009, and in consequence of t ... [...More Info...] [...Related Items...] OR: [Wikipedia] [Google] [Baidu] |
Pilaster
In classical architecture Classical architecture usually denotes architecture which is more or less consciously derived from the principles of Greek and Roman architecture of classical antiquity, or sometimes even more specifically, from the works of the Roman architect V ..., a pilaster is an :Architectural elements, architectural element used to give the appearance of a supporting column and to articulate an extent of wall, with only an ornamental function. It consists of a flat surface raised from the main wall surface, usually treated as though it were a column, with a Capital (architecture), capital at the top, plinth (base) at the bottom, and the various other column elements. In contrast to a pilaster, an engaged column or buttress can support the structure of a wall and roof above. In human anatomy, a pilaster is a ridge that extends vertically across the femur, which is unique to modern humans. Its structural function is unclear. Definition In discussing Leon Battis ... [...More Info...] [...Related Items...] OR: [Wikipedia] [Google] [Baidu] |
Cornice
In architecture, a cornice (from the Italian ''cornice'' meaning "ledge") is generally any horizontal decorative moulding that crowns a building or furniture element—for example, the cornice over a door or window, around the top edge of a pedestal, or along the top of an interior wall. A simple cornice may be formed just with a crown, as in crown moulding atop an interior wall or above kitchen cabinets or a bookcase. A projecting cornice on a building has the function of throwing rainwater free of its walls. In residential building practice, this function is handled by projecting gable ends, roof eaves and gutters. However, house eaves may also be called "cornices" if they are finished with decorative moulding. In this sense, while most cornices are also eaves (overhanging the sides of the building), not all eaves are usually considered cornices. Eaves are primarily functional and not necessarily decorative, while cornices have a decorative aspect. A building's projecti ... [...More Info...] [...Related Items...] OR: [Wikipedia] [Google] [Baidu] |
Frieze
In architecture, the frieze is the wide central section part of an entablature and may be plain in the Ionic or Doric order, or decorated with bas-reliefs. Paterae are also usually used to decorate friezes. Even when neither columns nor pilasters are expressed, on an astylar wall it lies upon the architrave ("main beam") and is capped by the moldings of the cornice. A frieze can be found on many Greek and Roman buildings, the Parthenon Frieze being the most famous, and perhaps the most elaborate. This style is typical for the Persians. In interiors, the frieze of a room is the section of wall above the picture rail and under the crown moldings or cornice. By extension, a frieze is a long stretch of painted, sculpted or even calligraphic decoration in such a position, normally above eye-level. Frieze decorations may depict scenes in a sequence of discrete panels. The material of which the frieze is made of may be plasterwork, carved wood or other decorative medium. ... [...More Info...] [...Related Items...] OR: [Wikipedia] [Google] [Baidu] |
Attic (architecture)
In classical architecture, the term attic refers to a story or low wall above the cornice of a classical façade. The decoration of the topmost part of a building was particularly important in ancient Greek architecture and this came to be seen as typifying the ''Attica'' style, the earliest example known being that of the monument of Thrasyllus in Athens. It was largely employed in Ancient Rome, where their triumphal arches utilized it for inscriptions or for bas-relief sculpture. It was used also to increase the height of enclosure walls such as those of the Forum of Nerva. By the Italian revivalists it was utilized as a complete storey, pierced with windows, as found in Andrea Palladio's work in Vicenza and in Greenwich Hospital, London. One well-known large attic surmounts the entablature of St. Peter's Basilica, which measures in height. Decorated attics with pinnacles are often associated with the Late Renaissance (Mannerist architecture) period in Poland and are viewed a ... [...More Info...] [...Related Items...] OR: [Wikipedia] [Google] [Baidu] |
Avant-corps
An ''avant-corps'' ( it, avancorpo or , plural , german: Risalit, pl, ryzalit), a French term literally meaning "fore-body", is a part of a building, such as a porch or pavilion, that juts out from the ''corps de logis'', often taller than other parts of the building. It is common in façades in French Baroque architecture. Particularly in German architecture, a corner ''Risalit'' is where two wings meet at right-angles. Baroque three-winged constructions often incorporate a median ''Risalit'' in a main hall or a stairwell, such as in Weißenstein Palace Weißenstein ( sl, Bilšak) is a town in the district of Villach-Land in the Austrian state of Carinthia. Geography Weißenstein lies in the lower Drau valley northwest of Villach. The highest point in the municipality is the Spitzeck at 1517 ... and the . Terms By position to the building A central avant-corps stands in the middle of the facade. A side projection is positioned off-centre. Two wings (usually) runn ... [...More Info...] [...Related Items...] OR: [Wikipedia] [Google] [Baidu] |
Rustication (architecture)
Two different styles of rustication in the Palazzo Medici-Riccardi in Florence; smooth-faced above and rough-faced below.">Florence.html" ;"title="Palazzo Medici-Riccardi in Florence">Palazzo Medici-Riccardi in Florence; smooth-faced above and rough-faced below. Rustication is a range of masonry techniques used in classical architecture giving visible surfaces a finish texture that contrasts with smooth, squared-block masonry called ashlar. The visible face of each individual block is cut back around the edges to make its size and placing very clear. In addition the central part of the face of each block may be given a deliberately rough or patterned surface. Rusticated masonry is usually "dressed", or squared off neatly, on all sides of the stones except the face that will be visible when the stone is put in place. This is given wide joints that emphasize the edges of each block, by angling the edges ("channel-jointed"), or dropping them back a little. The main part of the ... [...More Info...] [...Related Items...] OR: [Wikipedia] [Google] [Baidu] |

2.jpg)






.png)
