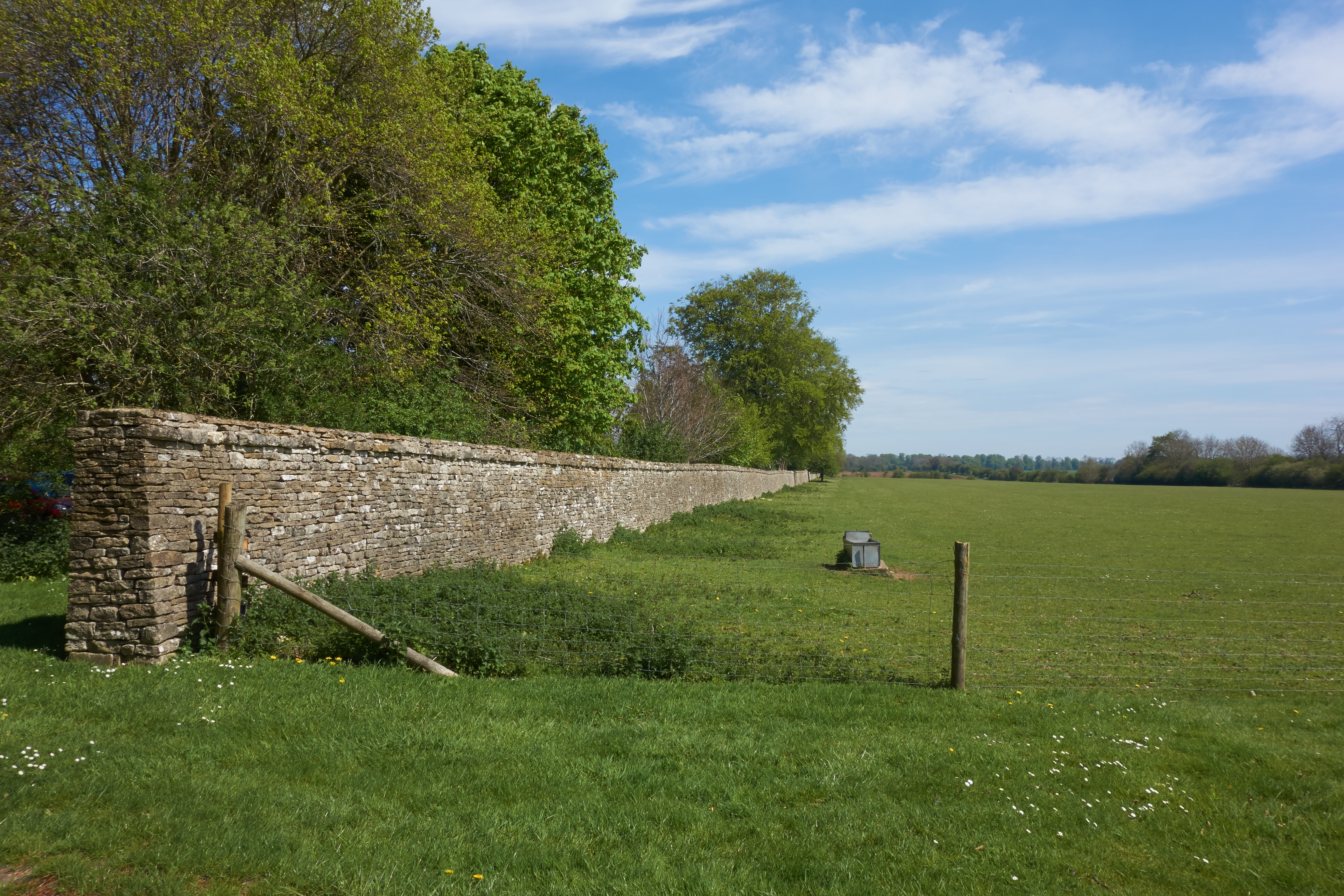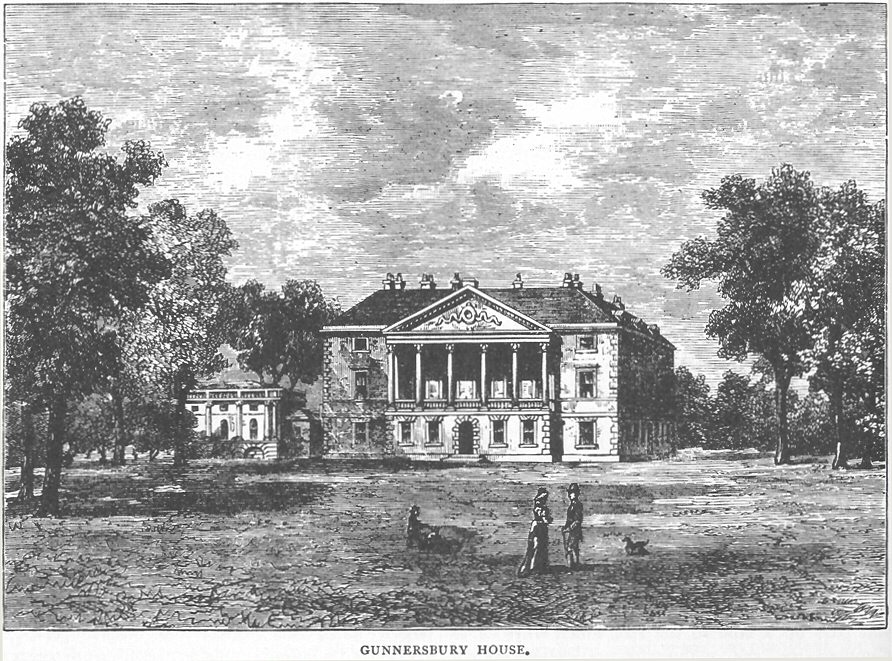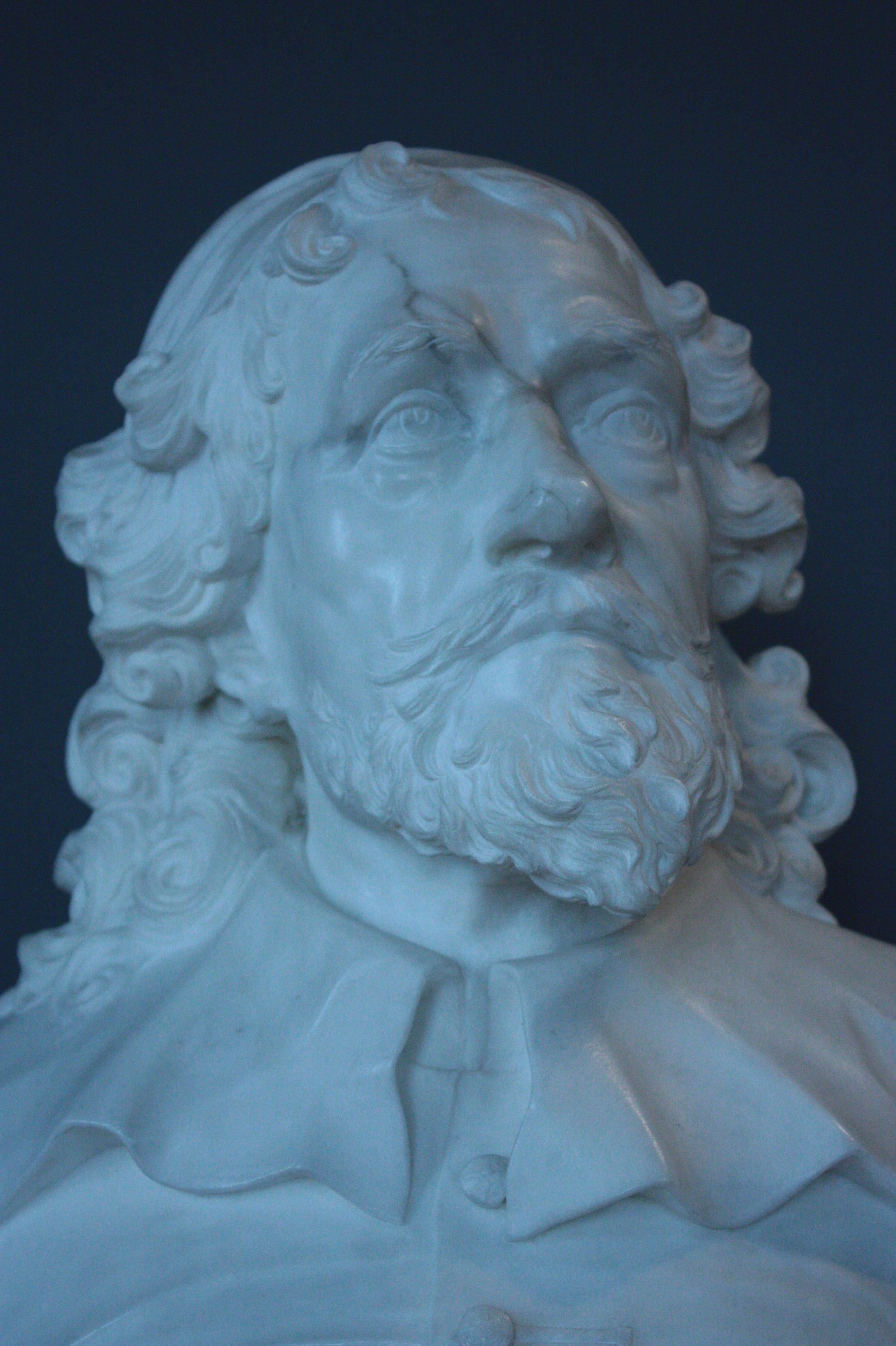|
Lodge Park And Sherborne Estate
Lodge Park was built as a grandstand in the Sherborne Estate near the villages of Sherborne, Aldsworth and Northleach in Gloucestershire, England. The site is owned by the National Trust and the former grandstand is recorded in the National Heritage List for England as a designated Grade I listed building. It is England's only surviving 17th-century deer course and grandstand. In the 19th century Lodge Park was modified into a house, then a row of cottages, and then into a house again. It was bequeathed to the National Trust in 1982, and restored to its original form as a grandstand. Lodge Park is open to the public at advertised times, and the footpaths in the Sherborne Estate are available to the public at all times. Lodge Park History In the early 1630s John 'Crump' Dutton created a deer course on his Sherborne Estate; this consisted of a park for containing the deer, a mile-long walled enclosure for the chase, and, overlooking the finish, a grandstand. Hi ... [...More Info...] [...Related Items...] OR: [Wikipedia] [Google] [Baidu] |
Gloucestershire
Gloucestershire ( abbreviated Glos) is a county in South West England. The county comprises part of the Cotswold Hills, part of the flat fertile valley of the River Severn and the entire Forest of Dean. The county town is the city of Gloucester and other principal towns and villages include Cheltenham, Cirencester, Kingswood, Bradley Stoke, Stroud, Thornbury, Yate, Tewkesbury, Bishop's Cleeve, Churchdown, Brockworth, Winchcombe, Dursley, Cam, Berkeley, Wotton-under-Edge, Tetbury, Moreton-in-Marsh, Fairford, Lechlade, Northleach, Stow-on-the-Wold, Chipping Campden, Bourton-on-the-Water, Stonehouse, Nailsworth, Minchinhampton, Painswick, Winterbourne, Frampton Cotterell, Coleford, Cinderford, Lydney and Rodborough and Cainscross that are within Stroud's urban area. Gloucestershire borders Herefordshire to the north-west, Worcestershire to the north, Warwickshire to the north-east, Oxfordshire to the east, Wiltshire to the south, Bristol and Somerset ... [...More Info...] [...Related Items...] OR: [Wikipedia] [Google] [Baidu] |
Sherborne House, Gloucestershire
Sherborne House is a large house in the village of Sherborne, Gloucestershire, England. It is a former country house that has been converted into flats and has been designated by English Heritage as a Grade II* listed building. The Dutton family owned Sherborne manor from c. 1522. A U-shaped house was built on this site in 1651–3 by Valentine Strong (d.1662) for John Dutton and was rebuilt in 1829–1834 for John Dutton, 2nd Baron Sherborne by Lewis Wyatt. The house, which reproduces the style of the 17th-century building, has a square plan with a central courtyard and a three-storey facade. Interior decoration of the principal rooms was by Anthony Salvin, c. 1841. The adjoining Church of St Mary Magdalene, with origins in the late 13th century and partly rebuilt in the mid 19th century, is also Grade II* listed. The gardens, pleasure ground and extensive parkland, begun in the 17th century but much altered, are listed as Grade II on the Register of Hist ... [...More Info...] [...Related Items...] OR: [Wikipedia] [Google] [Baidu] |
Rustication (architecture)
Two different styles of rustication in the Palazzo Medici-Riccardi in Florence; smooth-faced above and rough-faced below.">Florence.html" ;"title="Palazzo Medici-Riccardi in Florence">Palazzo Medici-Riccardi in Florence; smooth-faced above and rough-faced below. Rustication is a range of masonry techniques used in classical architecture giving visible surfaces a finish texture that contrasts with smooth, squared-block masonry called ashlar. The visible face of each individual block is cut back around the edges to make its size and placing very clear. In addition the central part of the face of each block may be given a deliberately rough or patterned surface. Rusticated masonry is usually "dressed", or squared off neatly, on all sides of the stones except the face that will be visible when the stone is put in place. This is given wide joints that emphasize the edges of each block, by angling the edges ("channel-jointed"), or dropping them back a little. The main part of the ... [...More Info...] [...Related Items...] OR: [Wikipedia] [Google] [Baidu] |
Ashlar
Ashlar () is finely dressed (cut, worked) stone, either an individual stone that has been worked until squared, or a structure built from such stones. Ashlar is the finest stone masonry unit, generally rectangular cuboid, mentioned by Vitruvius as opus isodomum, or less frequently trapezoidal. Precisely cut "on all faces adjacent to those of other stones", ashlar is capable of very thin joints between blocks, and the visible face of the stone may be quarry-faced or feature a variety of treatments: tooled, smoothly polished or rendered with another material for decorative effect. One such decorative treatment consists of small grooves achieved by the application of a metal comb. Generally used only on softer stone ashlar, this decoration is known as "mason's drag". Ashlar is in contrast to rubble masonry, which employs irregularly shaped stones, sometimes minimally worked or selected for similar size, or both. Ashlar is related but distinct from other stone masonry that is ... [...More Info...] [...Related Items...] OR: [Wikipedia] [Google] [Baidu] |
John Webb (architect)
John Webb (1611 – 24 October 1672) was an English architect and scholar, who collaborated on some works with Inigo Jones. Life He was born in Little Britain, Smithfield, London, and died in Butleigh in Somerset. He had a close association with fellow architect and theatre designer Inigo Jones, for whom he worked as an assistant from 1628.Giles Worsley, ''Inigo Jones and the European Classical Tradition'' (Yale, 2007), p. 177. In the 1640s and 1650s, Jones and Webb jointly designed Wilton House (near Salisbury, Wiltshire) with its distinctive Single and Double Cube rooms. Webb's earliest known drawings were made for the Barber Surgeons' Hall in London in 1636–7, and in 1638 he designed a lodge for John Penruddock at Hale in Hampshire and stables for a Mr Featherstone, but it is unclear if these were built. At the beginning of the Civil War, Jones left London to attend the King at Oxford. He was later in Basing House and captured at the end of the siege. Webb stayed in ... [...More Info...] [...Related Items...] OR: [Wikipedia] [Google] [Baidu] |
Images Of England
Images of England is an online photographic record of all the listed buildings in England at the date of February 2002. The archive gives access to over 323,000 colour images, each of which is matched with the item's listed designation architectural description. It is a snapshot rather than an up-to-date record: it does not include all listed buildings, only those listed at February 2001, and is not updated as listing details change. the Images of England content moved to the main Historic England website alongside the list entry. Purpose Images of England was a stand-alone project funded jointly by English Heritage and the Heritage Lottery Fund. The aim of the project was to photograph every listed building and object (some 370,000) in England and to make the images available online to create, what was at the time, one of the largest free-to-view picture libraries of buildings in the world. It is part of the Historic England Archive of England's historic environment. The projec ... [...More Info...] [...Related Items...] OR: [Wikipedia] [Google] [Baidu] |
Whitehall
Whitehall is a road and area in the City of Westminster, Central London. The road forms the first part of the A roads in Zone 3 of the Great Britain numbering scheme, A3212 road from Trafalgar Square to Chelsea, London, Chelsea. It is the main thoroughfare running south from Trafalgar Square towards Parliament Square. The street is recognised as the centre of the Government of the United Kingdom and is lined with numerous departments and ministries, including the Ministry of Defence (United Kingdom), Ministry of Defence, Horse Guards (building), Horse Guards and the Cabinet Office. Consequently, the name "Whitehall" is used as a metonymy, metonym for the British Civil Service (United Kingdom), civil service and British government, government, and as the geographic name for the surrounding area. The name was taken from the Palace of Whitehall that was the residence of Kings Henry VIII of England, Henry VIII through to William III of England, William III, before its destruction b ... [...More Info...] [...Related Items...] OR: [Wikipedia] [Google] [Baidu] |
Banqueting House, Whitehall
The Banqueting House, Whitehall, is the grandest and best known survivor of the architectural genre of banqueting houses, constructed for elaborate entertaining. It is the only remaining component of the Palace of Whitehall, the residence of English monarchs from 1530 to 1698. The building is important in the history of English architecture as the first structure to be completed in the neo-classical style, which was to transform English architecture. Begun in 1619 and designed by Inigo Jones in a style influenced by Andrea Palladio, the Banqueting House was completed in 1622 at a cost of £15,618, 27 years before King Charles I of England was beheaded on a scaffold in front of it in January 1649. The building was controversially re-faced in Portland stone in the 19th century, though the details of the original façade were faithfully preserved. Today, the Banqueting House is a national monument, open to the public and preserved as a Grade I listed building. It is cared for b ... [...More Info...] [...Related Items...] OR: [Wikipedia] [Google] [Baidu] |
Inigo Jones
Inigo Jones (; 15 July 1573 – 21 June 1652) was the first significant architect in England and Wales in the early modern period, and the first to employ Vitruvian rules of proportion and symmetry in his buildings. As the most notable architect in England and Wales, Jones was the first person to introduce the classical architecture of Rome and the Italian Renaissance to Britain. He left his mark on London by his design of single buildings, such as the Queen's House which is the first building in England designed in a pure classical style, and the Banqueting House, Whitehall, as well as the layout for Covent Garden square which became a model for future developments in the West End. He made major contributions to stage design by his work as theatrical designer for several dozen masques, most by royal command and many in collaboration with Ben Jonson. Early life and career Beyond the fact that he was born in Smithfield, London, as the son of clothworker Inigo Jones Snr., and ... [...More Info...] [...Related Items...] OR: [Wikipedia] [Google] [Baidu] |
Clive Aslet
Clive Aslet (born 15 February 1955) is a writer on British architecture and life, and a campaigner on countryside and other issues. He was for many years editor of '' Country Life'' magazine. He is Visiting Professor of Architecture at the University of Cambridge and publisher of Triglyph Books. Early life Aslet was educated at King's College School in Wimbledon and Peterhouse, Cambridge, where he earned a degree in the history of architecture. Career After graduating, he joined '' Country Life'' magazine in 1977 as architectural writer, becoming architectural editor in 1984, deputy editor in 1989, and editor-in-chief in 1993. In 1997 he was named British Society of Magazine Editors' Editor of the Year. After 13 years as editor-in-chief, from 13 March 2006, Aslet left and took on a newly created role of editor-at-large, leading ''Country Life''s public relations activities and acting as an editorial consultant and writer for the magazine, as well as writing more books and doing fre ... [...More Info...] [...Related Items...] OR: [Wikipedia] [Google] [Baidu] |
Howard Colvin
Sir Howard Montagu Colvin (15 October 1919 – 27 December 2007) was a British architectural historian who produced two of the most outstanding works of scholarship in his field: ''A Biographical Dictionary of British Architects, 1600–1840'' and ''The History of the King's Works''. Life and works Born in Sidcup, Colvin was educated at Trent College and University College London. In 1948, he became a Fellow of St John's College, Oxford where he remained until his death in 2007. He was a member of the Royal Commission on the Historical Monuments of England 1963–76, the Historic Buildings Council for England 1970–84, the Royal Fine Art Commission 1962–72, and other official bodies. He is most notably the author of ''A Biographical Dictionary of British Architects, 1600–1840'' which appeared in its original form in 1954. Yale University Press produced a third edition in 1995, and he had just completed his work on the fourth edition at the time of his death. On first p ... [...More Info...] [...Related Items...] OR: [Wikipedia] [Google] [Baidu] |
Drawing Room
A drawing room is a room in a house where visitors may be entertained, and an alternative name for a living room. The name is derived from the 16th-century terms withdrawing room and withdrawing chamber, which remained in use through the 17th century, and made their first written appearance in 1642. In a large 16th to early 18th century English house, a withdrawing room was a room to which the owner of the house, his wife, or a distinguished guest who was occupying one of the main apartments in the house could "withdraw" for more privacy. It was often off the great chamber (or the great chamber's descendant, the state room) and usually led to a formal, or "state" bedroom. In modern houses, it may be used as a convenient name for a second or further reception room, but no particular function is associated with the name. History and development In 18th-century London, the royal morning receptions that the French called ''levées'' were called "drawing rooms", with the sense ori ... [...More Info...] [...Related Items...] OR: [Wikipedia] [Google] [Baidu] |








