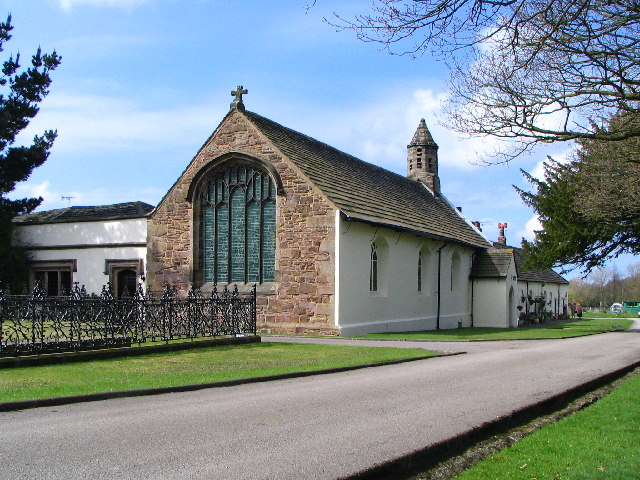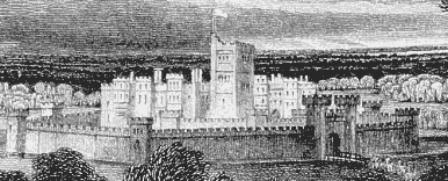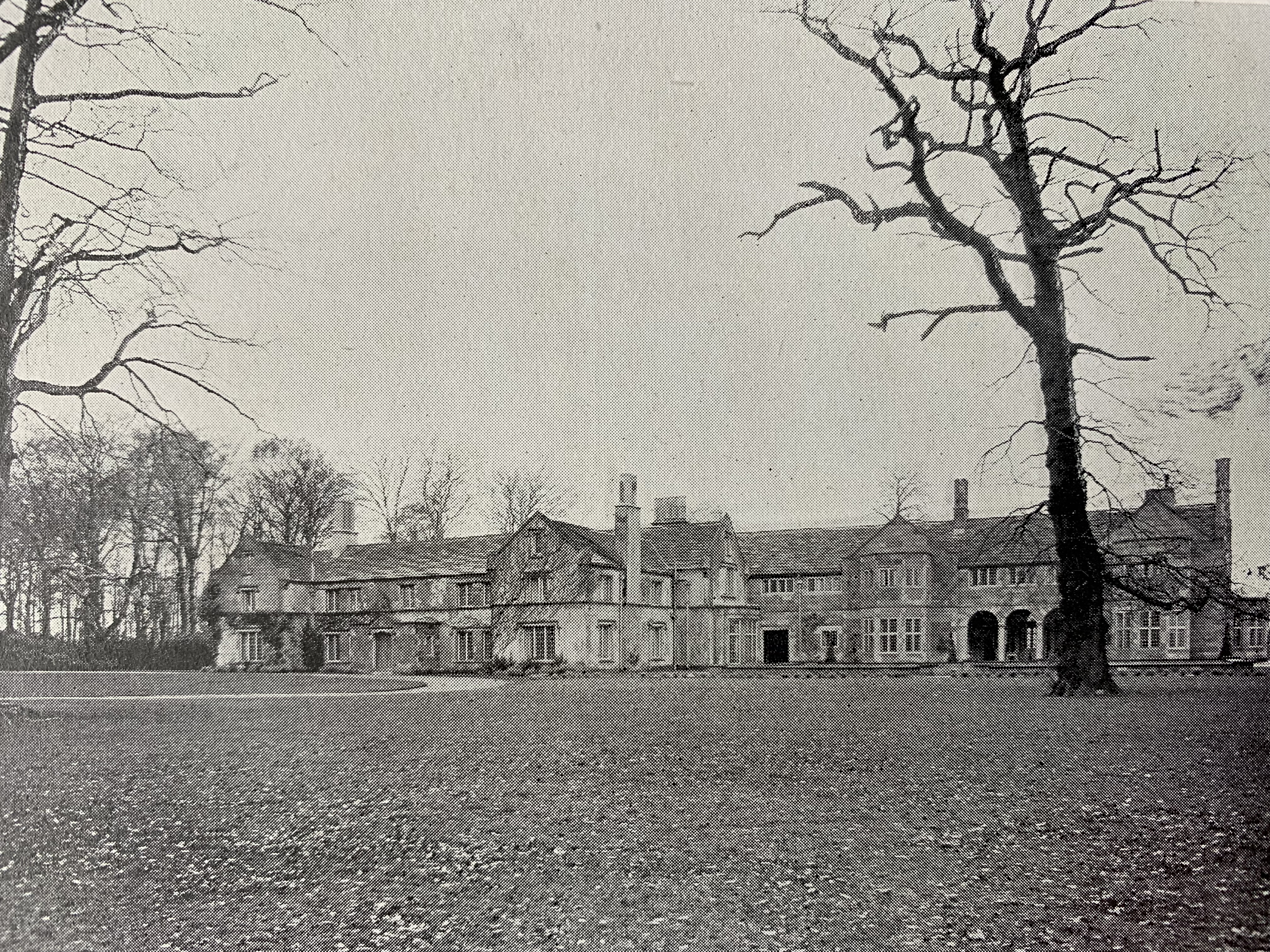|
Listed Buildings In Lathom
Lathom is a Civil parishes in England, civil parish in the West Lancashire district of Lancashire, England. It contains 49 buildings that are recorded in the National Heritage List for England as designated listed buildings. Of these, one is at Grade II*, the middle grade, and the others are at Grade II, the lowest grade. The parish contains the village of Lathom, and is otherwise rural. The most important building in the parish is Lathom House, but most of this has been demolished, leaving only part of one wing. This is listed, together with structures associated with it. The Leeds and Liverpool Canal and its Rufford branch run through the parish, and the associated listed structures include culverts, Lock (water transport), locks and bridges. There are also three former railway level crossing keeper's cottages built for the Manchester and Southport Railway. Because of its rural nature, many of the listed buildings are farmhouses and farm buildings. The other li ... [...More Info...] [...Related Items...] OR: [Wikipedia] [Google] [Baidu] |
Lathom
Lathom is a village and civil parish in Lancashire, England, about 3 miles (5 km) northeast of Ormskirk. It is in the district of West Lancashire, and with the parish of Newburgh forms part of Newburgh ward. The population of the civil parish at the 2011 census was 914. The Leeds and Liverpool Canal passes through Lathom. History Toponymy Lathom was recorded as Latune in the Domesday Book in 1086, Lathum in 1200, and Lathom in 1223 after which it was the usual spelling. Manor In 1066 the manor of Lathom was the most important of 17 manors held by Uctred, an Anglo-Danish landowner. These manors were set up by Æthelstan in the 10th century. By 1189 Robert Fitzhenry de Lathom possessed lands throughout south Lancashire, extending to Flixton in the barony of Manchester. Siward son of Dunning held the township in thanage in the reign of Henry II. Robert de Lathom, in the reign of Edward I was granted the right to hold a market and an annual fair. Robert Lathom founded Bur ... [...More Info...] [...Related Items...] OR: [Wikipedia] [Google] [Baidu] |
Chancel
In church architecture, the chancel is the space around the altar, including the choir and the sanctuary (sometimes called the presbytery), at the liturgical east end of a traditional Christian church building. It may terminate in an apse. Overview The chancel is generally the area used by the clergy and choir during worship, while the congregation is in the nave. Direct access may be provided by a priest's door, usually on the south side of the church. This is one definition, sometimes called the "strict" one; in practice in churches where the eastern end contains other elements such as an ambulatory and side chapels, these are also often counted as part of the chancel, especially when discussing architecture. In smaller churches, where the altar is backed by the outside east wall and there is no distinct choir, the chancel and sanctuary may be the same area. In churches with a retroquire area behind the altar, this may only be included in the broader definition of chancel. I ... [...More Info...] [...Related Items...] OR: [Wikipedia] [Google] [Baidu] |
Coffer
A coffer (or coffering) in architecture is a series of sunken panels in the shape of a square, rectangle, or octagon in a ceiling, soffit or vault. A series of these sunken panels was often used as decoration for a ceiling or a vault, also called ''caissons'' ("boxes"), or ''lacunaria'' ("spaces, openings"), so that a coffered ceiling can be called a ''lacunar'' ceiling: the strength of the structure is in the framework of the coffers. History The stone coffers of the ancient Greeks and Romans are the earliest surviving examples, but a seventh-century BC Etruscan chamber tomb in the necropolis of San Giuliano, which is cut in soft tufa-like stone reproduces a ceiling with beams and cross-beams lying on them, with flat panels filling the ''lacunae''. For centuries, it was thought that wooden coffers were first made by crossing the wooden beams of a ceiling in the Loire Valley châteaux of the early Renaissance. In 2012, however, archaeologists working under the Packard Humani ... [...More Info...] [...Related Items...] OR: [Wikipedia] [Google] [Baidu] |
Doric Order
The Doric order was one of the three orders of ancient Greek and later Roman architecture; the other two canonical orders were the Ionic and the Corinthian. The Doric is most easily recognized by the simple circular capitals at the top of columns. Originating in the western Doric region of Greece, it is the earliest and, in its essence, the simplest of the orders, though still with complex details in the entablature above. The Greek Doric column was fluted or smooth-surfaced, and had no base, dropping straight into the stylobate or platform on which the temple or other building stood. The capital was a simple circular form, with some mouldings, under a square cushion that is very wide in early versions, but later more restrained. Above a plain architrave, the complexity comes in the frieze, where the two features originally unique to the Doric, the triglyph and gutta, are skeuomorphic memories of the beams and retaining pegs of the wooden constructions that preceded stone Do ... [...More Info...] [...Related Items...] OR: [Wikipedia] [Google] [Baidu] |
Ionic Order
The Ionic order is one of the three canonic orders of classical architecture, the other two being the Doric and the Corinthian. There are two lesser orders: the Tuscan (a plainer Doric), and the rich variant of Corinthian called the composite order. Of the three classical canonic orders, the Corinthian order has the narrowest columns, followed by the Ionic order, with the Doric order having the widest columns. The Ionic capital is characterized by the use of volutes. The Ionic columns normally stand on a base which separates the shaft of the column from the stylobate or platform while the cap is usually enriched with egg-and-dart. The ancient architect and architectural historian Vitruvius associates the Ionic with feminine proportions (the Doric representing the masculine). Description Capital The major features of the Ionic order are the volutes of its capital, which have been the subject of much theoretical and practical discourse, based on a brief and obscure passage i ... [...More Info...] [...Related Items...] OR: [Wikipedia] [Google] [Baidu] |
Bay (architecture)
In architecture, a bay is the space between architectural elements, or a recess or compartment. The term ''bay'' comes from Old French ''baie'', meaning an opening or hole."Bay" ''Online Etymology Dictionary''. http://www.etymonline.com/index.php?allowed_in_frame=0&search=bay&searchmode=none accessed 3/10/2014 __NOTOC__ Examples # The spaces between posts, columns, or buttresses in the length of a building, the division in the widths being called aisles. This meaning also applies to overhead vaults (between ribs), in a building using a vaulted structural system. For example, the Gothic architecture period's Chartres Cathedral has a nave (main interior space) that is '' "seven bays long." '' Similarly in timber framing a bay is the space between posts in the transverse direction of the building and aisles run longitudinally."Bay", n.3. def. 1-6 and "Bay", n.5 def 2. ''Oxford English Dictionary'' Second Edition on CD-ROM (v. 4.0) © Oxford University Press 2009 # Where there a ... [...More Info...] [...Related Items...] OR: [Wikipedia] [Google] [Baidu] |
Mullion
A mullion is a vertical element that forms a division between units of a window or screen, or is used decoratively. It is also often used as a division between double doors. When dividing adjacent window units its primary purpose is a rigid support to the glazing of the window. Its secondary purpose is to provide structural support to an arch or lintel above the window opening. Horizontal elements separating the head of a door from a window above are called transoms. History Stone mullions were used in Armenian, Saxon and Islamic architecture prior to the 10th century. They became a common and fashionable architectural feature across Europe in Romanesque architecture, with paired windows divided by a mullion, set beneath a single arch. The same structural form was used for open arcades as well as windows, and is found in galleries and cloisters. In Gothic architecture windows became larger and arrangements of multiple mullions and openings were used, both for structure and ... [...More Info...] [...Related Items...] OR: [Wikipedia] [Google] [Baidu] |
Slate
Slate is a fine-grained, foliated, homogeneous metamorphic rock derived from an original shale-type sedimentary rock composed of clay or volcanic ash through low-grade regional metamorphism. It is the finest grained foliated metamorphic rock. Foliation may not correspond to the original sedimentary layering, but instead is in planes perpendicular to the direction of metamorphic compression. The foliation in slate is called "slaty cleavage". It is caused by strong compression causing fine grained clay flakes to regrow in planes perpendicular to the compression. When expertly "cut" by striking parallel to the foliation, with a specialized tool in the quarry, many slates will display a property called fissility, forming smooth flat sheets of stone which have long been used for roofing, floor tiles, and other purposes. Slate is frequently grey in color, especially when seen, en masse, covering roofs. However, slate occurs in a variety of colors even from a single locality; for ex ... [...More Info...] [...Related Items...] OR: [Wikipedia] [Google] [Baidu] |
Blythe Hall
Blyth Hall is a privately owned mansion house on the banks of the River Blythe situated near Shustoke, Warwickshire. It is a Grade I listed building. The estate was purchased in 1625 by Sir William Dugdale, a prominent antiquarian, who shortly thereafter built himself a new house on the site. In about 1690–1700 the house was substantially enlarged and improved with a twelve-bay brick façade with two storeys and additional upper dormers. In the 18th century Jane Dugdale, sole heiress of Blyth, married Richard Geast of Handsworth. Their son, also Richard Geast, married Penelope Stratford, heiress of neighbouring Merivale Hall in 1767. He inherited Blyth from his maternal uncle John Dugdale and changed his name to Dugdale in 1799. Later Dugdales became Dugdale baronets There have been two Baronetcies created for persons with the surname Dugdale, both in the Baronetage of the United Kingdom. The Dugdale Baronetcy, ''of Merevale and Blyth in the County of Warwick'', was creat ... [...More Info...] [...Related Items...] OR: [Wikipedia] [Google] [Baidu] |
Blythe Hall, Lathom
Blythe Hall is a large grade II listed country house in Lathom, Lancashire, England, some 3 miles (5 km) north-east of Ormskirk. It is a two-storey building of rendered sandstone rubble with stone slate roofs to an originally H-shaped plan with added wings. History Blythe Hall was probably built in the late 16th century or early 17th century and altered in early 19th century. The hall was once the property of Evan Blackledge, who died in 1612, after which it passed through several generations of the Blackledge family. It was sold to the Hill family of Burscough in 1698 and then to Thomas Langton in 1800, who never moved in but instead leased it to Edward Clifton. In 1826 it was sold to Edward Bootle-Wilbraham, 1st Baron Skelmersdale. whose eldest son and his wife Jessy lived there. Edward Bootle-Wilbraham, 1st Earl of Lathom was born in the house in 1837 and his sister, Rose Bootle-Wilbraham, was born there in 1842. Lady Alice's Drive, opposite Blythe Hall, is named after L ... [...More Info...] [...Related Items...] OR: [Wikipedia] [Google] [Baidu] |
Burscough Priory
Burscough Priory, at Burscough, Lancashire, England, was an Augustinian foundation, established in around 1190 and dissolved in around 1536. Some remains of the church survive. History The priory was founded in c. 1190 by Robert Fitz-Henry, Lord of Lathom, for Augustinian canons. In 1390 the Lordship of the Manor and lands of Lathom passed to the Stanley family, several of whom were buried in the Priory, notably Sir Thomas Stanley, 1st Baron Stanley, K.G., of Lathom and Knowsley, in February 1459, his wife Joan in 1466, and their son Thomas Stanley, 1st Earl of Derby. The priory was dedicated to St. Nicholas. There was an associated leper hospital. Fitz-Henry endowed it with land in Burscough, the entire adjoining township of Marton, the chapel of St. Leonard of Knowsley, all the mills on his demesne, and the patronage of three parish churches—at Ormskirk, Huyton, and Flixton. The ownership of Flixton however proved problematic. From the 1330s until the dissolution, the vicar ... [...More Info...] [...Related Items...] OR: [Wikipedia] [Google] [Baidu] |
Tracery
Tracery is an architecture, architectural device by which windows (or screens, panels, and vaults) are divided into sections of various proportions by stone ''bars'' or ''ribs'' of Molding (decorative), moulding. Most commonly, it refers to the stonework elements that support the glass in a window. The term probably derives from the tracing floors on which the complex patterns of windows were laid out in late Gothic architecture. Tracery can also be found on the interior of buildings and the exterior. There are two main types: plate tracery and the later bar tracery.Hugh Honour, Honour, H. and J. Fleming, (2009) ''A World History of Art''. 7th edn. London: Laurence King Publishing, p. 948. The evolving style from Romanesque architecture, Romanesque to Gothic architecture and changing features, such as the thinning of lateral walls and enlarging of windows, led to the innovation of tracery. The earliest form of tracery, called plate tracery, began as openings that were pierced fro ... [...More Info...] [...Related Items...] OR: [Wikipedia] [Google] [Baidu] |


.jpg)


