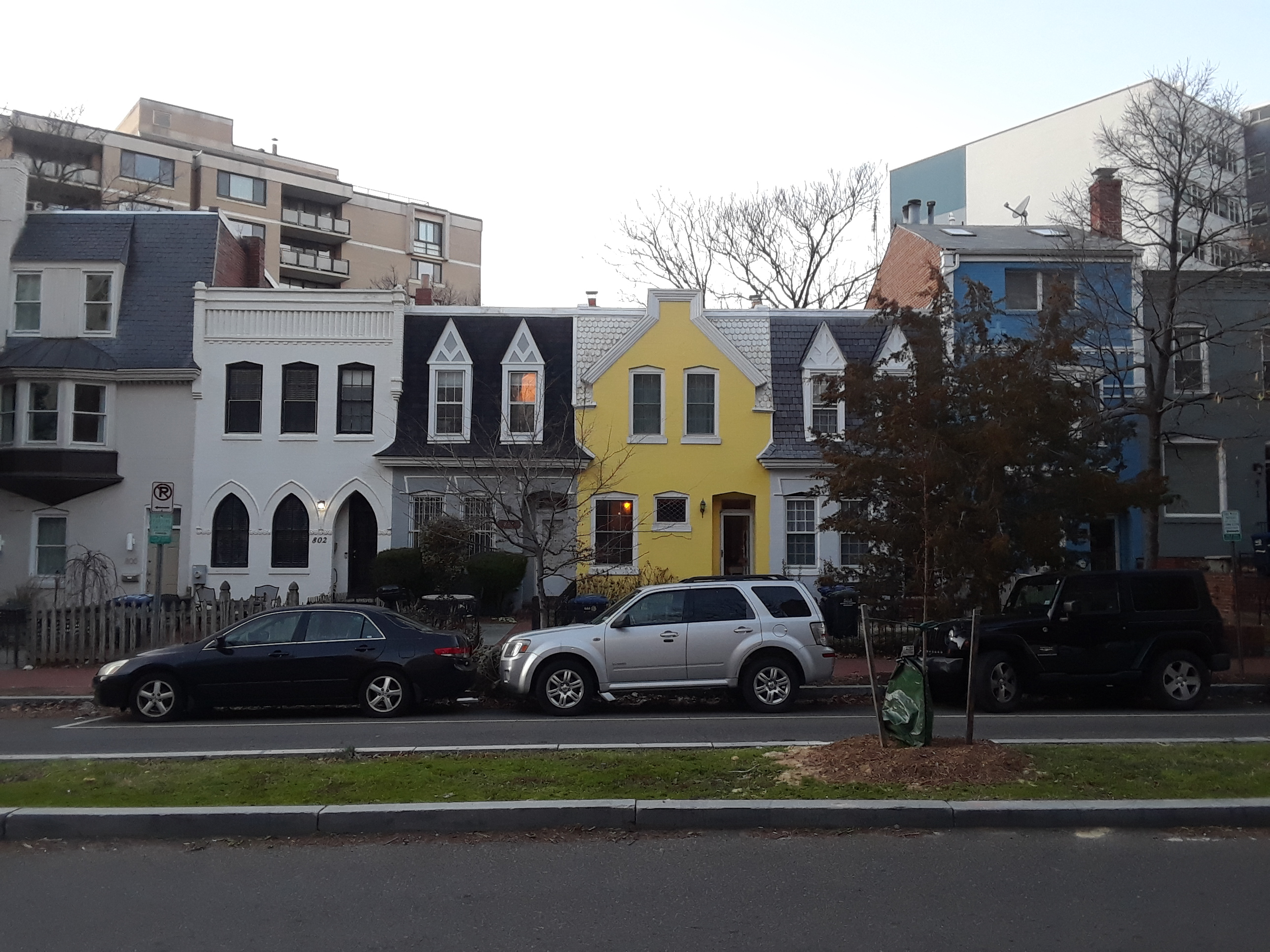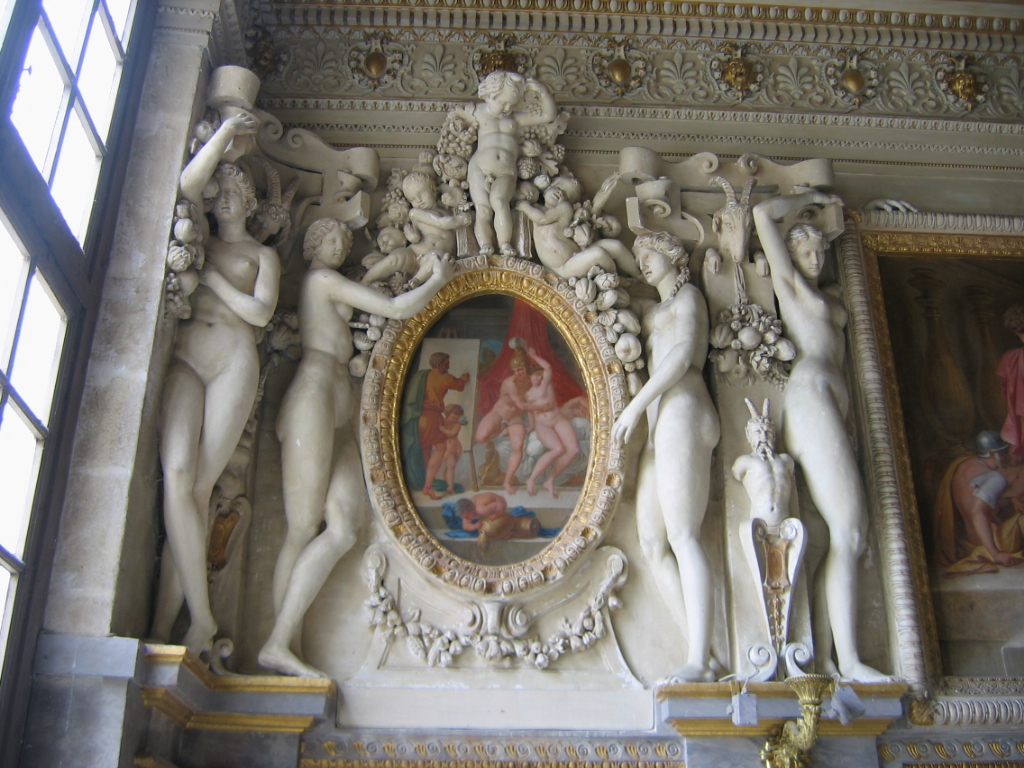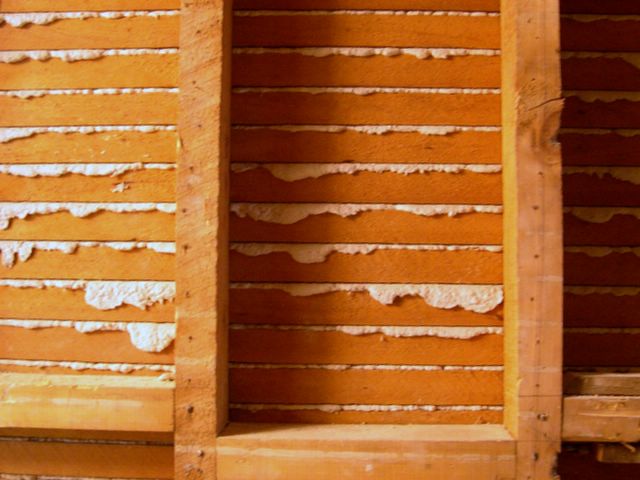|
Lenthall Houses
The Lenthall Houses are historic houses on the George Washington University campus in Washington, D.C. The adjacent houses were built around 1800 and they were moved to their current location and restored between 1978 and 1979. It has been listed on the District of Columbia Inventory of Historic Sites since 1964 and it was listed on the National Register of Historic Places in 1972. History The attached houses were built at the same time around 1800 by John Lenthall. They were originally located at 612–14 19th Street NW. Lenthall was a trained architect who was born in England in 1762 and was the great-grandson of Sir William Lenthall, who was Speaker of the House of Commons. He moved to Washington around 1793 and was chosen by Benjamin Latrobe as his principal assistant on his project to build the United States Capitol in 1803. His wife, Jane King, whom he married in either 1801 or 1802, was the daughter and sister of the surveyors of the District of Columbia. Lenthall ... [...More Info...] [...Related Items...] OR: [Wikipedia] [Google] [Baidu] |
Washington, D
Washington commonly refers to: * Washington (state), United States * Washington, D.C., the capital of the United States ** A metonym for the federal government of the United States ** Washington metropolitan area, the metropolitan area centered on Washington, D.C. * George Washington (1732–1799), the first president of the United States Washington may also refer to: Places England * Washington, Tyne and Wear, a town in the City of Sunderland metropolitan borough ** Washington Old Hall, ancestral home of the family of George Washington * Washington, West Sussex, a village and civil parish Greenland * Cape Washington, Greenland * Washington Land Philippines *New Washington, Aklan, a municipality *Washington, a barangay in Catarman, Northern Samar *Washington, a barangay in Escalante, Negros Occidental *Washington, a barangay in San Jacinto, Masbate *Washington, a barangay in Surigao City United States * Washington, Wisconsin (other) * Fort Washington (other) ... [...More Info...] [...Related Items...] OR: [Wikipedia] [Google] [Baidu] |
Flemish Bond
Brickwork is masonry produced by a bricklayer, using bricks and Mortar (masonry), mortar. Typically, rows of bricks called ''Course (architecture), courses'' are laid on top of one another to build up a structure such as a brick wall. Bricks may be differentiated from blocks by size. For example, in the UK a brick is defined as a unit having dimensions less than and a block is defined as a unit having one or more dimensions greater than the largest possible brick. Brick is a popular medium for constructing buildings, and examples of brickwork are found through history as far back as the Bronze Age. The fired-brick faces of the ziggurat of ancient Dur-Kurigalzu in Iraq date from around 1400 BC, and the brick buildings of ancient Mohenjo-daro in Pakistan were built around 2600 BC. Much older examples of brickwork made with dried (but not fired) bricks may be found in such ancient locations as Jericho in Palestine, Çatalhöyük, Çatal Höyük in Anatolia, and Mehrgarh in Pakis ... [...More Info...] [...Related Items...] OR: [Wikipedia] [Google] [Baidu] |
Houses Completed In 1800
A house is a single-unit residential building. It may range in complexity from a rudimentary hut to a complex structure of wood, masonry, concrete or other material, outfitted with plumbing, electrical, and heating, ventilation, and air conditioning systems.Schoenauer, Norbert (2000). ''6,000 Years of Housing'' (rev. ed.) (New York: W.W. Norton & Company). Houses use a range of different roofing systems to keep precipitation such as rain from getting into the dwelling space. Houses may have doors or locks to secure the dwelling space and protect its inhabitants and contents from burglars or other trespassers. Most conventional modern houses in Western cultures will contain one or more bedrooms and bathrooms, a kitchen or cooking area, and a living room. A house may have a separate dining room, or the eating area may be integrated into another room. Some large houses in North America have a recreation room. In traditional agriculture-oriented societies, domestic animals such as ... [...More Info...] [...Related Items...] OR: [Wikipedia] [Google] [Baidu] |
Foggy Bottom
Foggy Bottom is one of the oldest late 18th- and 19th-century neighborhoods in Washington, D.C., located west of the White House and downtown Washington, in the Northwest quadrant. It is bounded roughly by 17th Street NW to the east, Rock Creek Parkway to the west, Constitution Avenue NW to the south, and Pennsylvania Avenue NW to the north. Foggy Bottom is thought to have received its name due to an atmospheric quirk of its low lying, marshy riverside location, which made it susceptible to concentrations of fog, and later, industrial smoke. The United States Department of State gained the metonym "Foggy Bottom" when it moved its headquarters to the nearby Harry S Truman Building, originally planned and constructed to be the new United States Department of War headquarters building, from the State, War, and Navy Building (now known as the Eisenhower Executive Office Building) near the White House in 1947.Alex Carmine. (2009.) ''Dan Brown's The Lost Symbol: The Ultimate Una ... [...More Info...] [...Related Items...] OR: [Wikipedia] [Google] [Baidu] |
Federal Architecture In Washington, D
Federal or foederal (archaic) may refer to: Politics General * Federal monarchy, a federation of monarchies * Federation, or ''Federal state'' (federal system), a type of government characterized by both a central (federal) government and states or regional governments that are partially self-governing; a union of states *Federal republic, a federation which is a republic *Federalism, a political philosophy *Federalist, a political belief or member of a political grouping * Federalization, implementation of federalism Particular governments * Federal government of the United States ** United States federal law ** United States federal courts *Government of Argentina *Government of Australia * Government of Pakistan * Federal government of Brazil * Government of Canada * Government of India * Federal government of Mexico * Federal government of Nigeria *Government of Russia * Government of South Africa * Government of Philippines Other *'' The Federalist Papers'', critical early a ... [...More Info...] [...Related Items...] OR: [Wikipedia] [Google] [Baidu] |
Plaster
Plaster is a building material used for the protective or decorative coating of walls and ceilings and for Molding (decorative), moulding and casting decorative elements. In English, "plaster" usually means a material used for the interiors of buildings, while "render" commonly refers to external applications. Another imprecise term used for the material is stucco, which is also often used for plasterwork that is worked in some way to produce relief decoration, rather than flat surfaces. The most common types of plaster mainly contain either gypsum, lime plaster, lime, or cement plaster, cement,Franz Wirsching "Calcium Sulfate" in Ullmann's Encyclopedia of Industrial Chemistry, 2012 Wiley-VCH, Weinheim. but all work in a similar way. The plaster is manufactured as a dry powder and is mixed with water to form a stiff but workable paste immediately before it is applied to the surface. The reaction with water liberates heat through crystallization and the hydrated plaster then ha ... [...More Info...] [...Related Items...] OR: [Wikipedia] [Google] [Baidu] |
Lath
A lath or slat is a thin, narrow strip of straight-grained wood used under roof shingles or tiles, on lath and plaster walls and ceilings to hold plaster, and in lattice and trellis work. ''Lath'' has expanded to mean any type of backing material for plaster. This includes metal wire mesh or expanded metal that is applied to a wood or metal framework as matrix over which stucco or plaster is applied, as well as wallboard products called gypsum or rock lath.Ching, Frank. ''A visual dictionary of architecture''. New York: Van Nostrand Reinhold, 1995. 198. Print. Historically, reed mat was also used as a lath material. One of the key elements of lath, whether wooden slats or wire mesh, are the openings or gaps that allow plaster or stucco to ooze behind and form a mechanical bond to the lath. This is not necessary for gypsum lath, which relies on a chemical bond. Etymology The word is recorded from the late 13th century and is likely derived from the Old English word *, a var ... [...More Info...] [...Related Items...] OR: [Wikipedia] [Google] [Baidu] |
Gable
A gable is the generally triangular portion of a wall between the edges of intersecting roof pitches. The shape of the gable and how it is detailed depends on the structural system used, which reflects climate, material availability, and aesthetic concerns. The term gable wall or gable end more commonly refers to the entire wall, including the gable and the wall below it. Some types of roof do not have a gable (for example hip roofs do not). One common type of roof with gables, the gable roof, is named after its prominent gables. A parapet made of a series of curves (Dutch gable) or horizontal steps (crow-stepped gable) may hide the diagonal lines of the roof. Gable ends of more recent buildings are often treated in the same way as the Classic pediment form. But unlike Classical structures, which operate through trabeation, the gable ends of many buildings are actually bearing-wall structures. Gable style is also used in the design of fabric structures, with varying degree ... [...More Info...] [...Related Items...] OR: [Wikipedia] [Google] [Baidu] |
Dormers
A dormer is a roofed structure, often containing a window, that projects vertically beyond the plane of a pitched roof. A dormer window (also called ''dormer'') is a form of roof window. Dormers are commonly used to increase the usable space in a loft and to create window openings in a roof plane. A dormer is often one of the primary elements of a loft conversion. As a prominent element of many buildings, different types of dormer have evolved to complement different styles of architecture. When the structure appears on the spires of churches and cathedrals, it is usually referred to as a ''lucarne''. History The word ''dormer'' is derived from the Middle French , meaning "sleeping room", as dormer windows often provided light and space to attic-level bedrooms. One of the earliest uses of dormers was in the form of lucarnes, slender dormers which provided ventilation to the spires of English Gothic churches and cathedrals. An early example are the lucarnes of the spire of Ch ... [...More Info...] [...Related Items...] OR: [Wikipedia] [Google] [Baidu] |
Saddleback Roof
A saddleback roof is usually on a tower, with a ridge and two sloping sides, producing a gable at each end. See also * List of roof shapes * Saddle roof A saddle roof is a roof form which follows a convex curve about one axis and a concave curve about the other. The hyperbolic paraboloid form has been used for roofs at various times since it is easily constructed from straight sections of lumber, ... References Architectural elements Roofs {{architecturalelement-stub ... [...More Info...] [...Related Items...] OR: [Wikipedia] [Google] [Baidu] |
Cornice
In architecture, a cornice (from the Italian ''cornice'' meaning "ledge") is generally any horizontal decorative moulding that crowns a building or furniture element—for example, the cornice over a door or window, around the top edge of a pedestal, or along the top of an interior wall. A simple cornice may be formed just with a crown, as in crown moulding atop an interior wall or above kitchen cabinets or a bookcase. A projecting cornice on a building has the function of throwing rainwater free of its walls. In residential building practice, this function is handled by projecting gable ends, roof eaves and gutters. However, house eaves may also be called "cornices" if they are finished with decorative moulding. In this sense, while most cornices are also eaves (overhanging the sides of the building), not all eaves are usually considered cornices. Eaves are primarily functional and not necessarily decorative, while cornices have a decorative aspect. A building's projecti ... [...More Info...] [...Related Items...] OR: [Wikipedia] [Google] [Baidu] |






