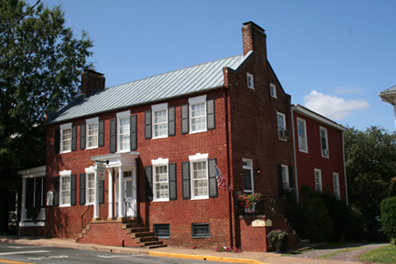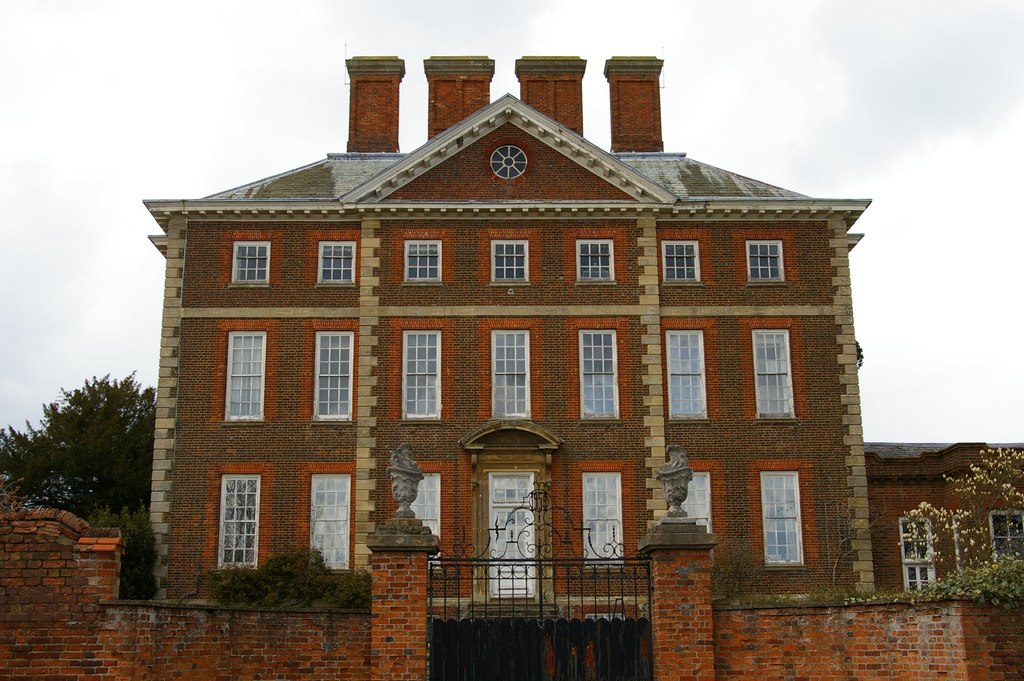|
Leander Campbell House
Leander Campbell House, also known as the Judge Brill House, is a historic home located at Danville, Hendricks County, Indiana. It was built in 1858 as a simple -story brick I-house. It was extensively remodeled and updated in the Queen Anne style about 1885. It has a slate hipped roof and features a centrally placed three-story tower on the front facade. Also on the property are the contributing summer kitchen and brick garage. ''Note:'' This includes and Accompanying photographs. It was added to the National Register of Historic Places The National Register of Historic Places (NRHP) is the United States federal government's official list of districts, sites, buildings, structures and objects deemed worthy of preservation for their historical significance or "great artistic ... in 2003. References Houses on the National Register of Historic Places in Indiana Queen Anne architecture in Indiana Houses completed in 1858 National Register of Historic Places ... [...More Info...] [...Related Items...] OR: [Wikipedia] [Google] [Baidu] |
Danville, Indiana
Danville is a town in and the county seat of Hendricks County, Indiana, United States. The population was 9,001 at the 2010 census, up from 6,418 at the 2000 census. In 2019 the estimated population was 10,126. History Danville was founded in 1824, and its post office one year later. Danville was incorporated as a town in 1835. The Ora Adams House, Leander Campbell House, Danville Courthouse Square Historic District, Danville Main Street Historic District, Dr. Jeremiah and Ann Jane DePew House, Hendricks County Jail and Sheriff's Residence, Twin Bridges, and Wilson-Courtney House are listed on the National Register of Historic Places. Geography Danville is located at the center of Hendricks County at (39.760736, −86.517798). U.S. Route 36 is the town's Main Street, leading east to downtown Indianapolis and west to Decatur, Illinois. Indiana State Road 39 joins US-36 briefly in the center of town but leads north to Lizton and Interstate 74, and south to Center Valle ... [...More Info...] [...Related Items...] OR: [Wikipedia] [Google] [Baidu] |
Hendricks County, Indiana
Hendricks County is a county in the U.S. state of Indiana. As of the 2010 United States Census, the population was 145,448. The county seat is the town of Danville. Hendricks County is the third largest county in the Indianapolis-Carmel-Anderson, IN Metropolitan Statistical Area. Hendricks County is currently the second fastest-growing county in Indiana and 85th in the nation. History After the American Revolutionary War established US sovereignty over the territory of the upper midwest, the new federal government defined the Northwest Territory in 1787 which included the area of present-day Indiana. In 1800, Congress separated Ohio from the Northwest Territory, designating the rest of the land as the Indiana Territory. President Thomas Jefferson chose William Henry Harrison as the governor of the territory, and Vincennes was established as the future capital. After the Michigan Territory was separated and the Illinois Territory was formed, Indiana was reduced to its current siz ... [...More Info...] [...Related Items...] OR: [Wikipedia] [Google] [Baidu] |
I-house
The I-house is a vernacular house type, popular in the United States from the colonial period onward. The I-house was so named in the 1930s by Fred Kniffen, a cultural geographer at Louisiana State University who was a specialist in folk architecture. He identified and analyzed the type in his 1936 study of Louisiana house types. He chose the name "I-house" because of the style was commonly built in the rural farm areas of Indiana, Illinois and Iowa, all states beginning with the letter "I".; the link is broken but for examples in Indiana see: https://www.in.gov/core/results.html?profile=_default&query=i-house&collection=global-collection But he was not implying that this house type originated in, or was restricted to, those three states. It is also referred to as Plantation Plain style. History and defining characteristics The I-house developed from traditional 17th-century British folk house types, such as the hall and parlor house and central-passage house. It became a ... [...More Info...] [...Related Items...] OR: [Wikipedia] [Google] [Baidu] |
Queen Anne Style Architecture
The Queen Anne style of British architecture refers to either the English Baroque architecture of the time of Queen Anne (who reigned from 1702 to 1714) or the British Queen Anne Revival form that became popular during the last quarter of the 19th century and the early decades of the 20th century. In other English-speaking parts of the world, New World Queen Anne Revival architecture embodies entirely different styles. Overview With respect to British architecture, the term is mostly used for domestic buildings up to the size of a manor house, and usually designed elegantly but simply by local builders or architects, rather than the grand palaces of noble magnates. The term is not often used for churches. Contrary to the American usage of the term, it is characterised by strongly bilateral symmetry, with an Italianate or Palladian-derived pediment on the front formal elevation. Colours were made to contrast with the use of carefully chosen red brick for the walls, with deta ... [...More Info...] [...Related Items...] OR: [Wikipedia] [Google] [Baidu] |
Slate
Slate is a fine-grained, foliated, homogeneous metamorphic rock derived from an original shale-type sedimentary rock composed of clay or volcanic ash through low-grade regional metamorphism. It is the finest grained foliated metamorphic rock. Foliation may not correspond to the original sedimentary layering, but instead is in planes perpendicular to the direction of metamorphic compression. The foliation in slate is called "slaty cleavage". It is caused by strong compression causing fine grained clay flakes to regrow in planes perpendicular to the compression. When expertly "cut" by striking parallel to the foliation, with a specialized tool in the quarry, many slates will display a property called fissility, forming smooth flat sheets of stone which have long been used for roofing, floor tiles, and other purposes. Slate is frequently grey in color, especially when seen, en masse, covering roofs. However, slate occurs in a variety of colors even from a single locality; for ex ... [...More Info...] [...Related Items...] OR: [Wikipedia] [Google] [Baidu] |
National Register Of Historic Places
The National Register of Historic Places (NRHP) is the United States federal government's official list of districts, sites, buildings, structures and objects deemed worthy of preservation for their historical significance or "great artistic value". A property listed in the National Register, or located within a National Register Historic District, may qualify for tax incentives derived from the total value of expenses incurred in preserving the property. The passage of the National Historic Preservation Act (NHPA) in 1966 established the National Register and the process for adding properties to it. Of the more than one and a half million properties on the National Register, 95,000 are listed individually. The remainder are contributing resources within historic districts. For most of its history, the National Register has been administered by the National Park Service (NPS), an agency within the U.S. Department of the Interior. Its goals are to help property owners and inte ... [...More Info...] [...Related Items...] OR: [Wikipedia] [Google] [Baidu] |
Houses On The National Register Of Historic Places In Indiana
A house is a single-unit residential building. It may range in complexity from a rudimentary hut to a complex structure of wood, masonry, concrete or other material, outfitted with plumbing, electrical, and heating, ventilation, and air conditioning systems.Schoenauer, Norbert (2000). ''6,000 Years of Housing'' (rev. ed.) (New York: W.W. Norton & Company). Houses use a range of different roofing systems to keep precipitation such as rain from getting into the dwelling space. Houses may have doors or locks to secure the dwelling space and protect its inhabitants and contents from burglars or other trespassers. Most conventional modern houses in Western cultures will contain one or more bedrooms and bathrooms, a kitchen or cooking area, and a living room. A house may have a separate dining room, or the eating area may be integrated into another room. Some large houses in North America have a recreation room. In traditional agriculture-oriented societies, domestic animals such ... [...More Info...] [...Related Items...] OR: [Wikipedia] [Google] [Baidu] |
Queen Anne Architecture In Indiana
Queen or QUEEN may refer to: Monarchy * Queen regnant, a female monarch of a Kingdom ** List of queens regnant * Queen consort, the wife of a reigning king * Queen dowager, the widow of a king * Queen mother, a queen dowager who is the mother of a reigning monarch Arts and entertainment Fictional characters * Queen (Marvel Comics), Adrianna "Ana" Soria * Evil Queen, from ''Snow White'' * Red Queen (''Through the Looking-Glass'') * Queen of Hearts (''Alice's Adventures in Wonderland'') Gaming * Queen (chess), a chess piece * Queen (playing card), a playing card with a picture of a woman on it * Queen (carrom), a piece in carrom Music * Queen (band), a British rock band ** ''Queen'' (Queen album), 1973 * ''Queen'' (Kaya album), 2011 * ''Queen'' (Nicki Minaj album), 2018 * ''Queen'' (Ten Walls album), 2017 * "Queen", a song by Estelle from the 2018 album ''Lovers Rock'' * "Queen", a song by G Flip featuring Mxmtoon, 2020 * "Queen", a song by Jessie J from the 2018 al ... [...More Info...] [...Related Items...] OR: [Wikipedia] [Google] [Baidu] |
Houses Completed In 1858
A house is a single-unit residential building. It may range in complexity from a rudimentary hut to a complex structure of wood, masonry, concrete or other material, outfitted with plumbing, electrical, and heating, ventilation, and air conditioning systems.Schoenauer, Norbert (2000). ''6,000 Years of Housing'' (rev. ed.) (New York: W.W. Norton & Company). Houses use a range of different roofing systems to keep precipitation such as rain from getting into the dwelling space. Houses may have doors or locks to secure the dwelling space and protect its inhabitants and contents from burglars or other trespassers. Most conventional modern houses in Western cultures will contain one or more bedrooms and bathrooms, a kitchen or cooking area, and a living room. A house may have a separate dining room, or the eating area may be integrated into another room. Some large houses in North America have a recreation room. In traditional agriculture-oriented societies, domestic animals such a ... [...More Info...] [...Related Items...] OR: [Wikipedia] [Google] [Baidu] |
National Register Of Historic Places In Hendricks County, Indiana
__NOTOC__ This is a list of the National Register of Historic Places listings in Hendricks County, Indiana. This is intended to be a complete list of the properties and districts on the National Register of Historic Places in Hendricks County, Indiana, United States. Latitude and longitude coordinates are provided for many National Register properties and districts; these locations may be seen together in a map. There are 21 properties and districts listed on the National Register in the county, and one former listing. Properties and districts located in incorporated areas display the name of the municipality, while properties and districts in unincorporated areas display the name of their civil township. Properties and districts split between multiple jurisdictions display the names of all jurisdictions. Current listings Former listings See also * List of National Historic Landmarks in Indiana * National Register of Historic Places listings in ... [...More Info...] [...Related Items...] OR: [Wikipedia] [Google] [Baidu] |





