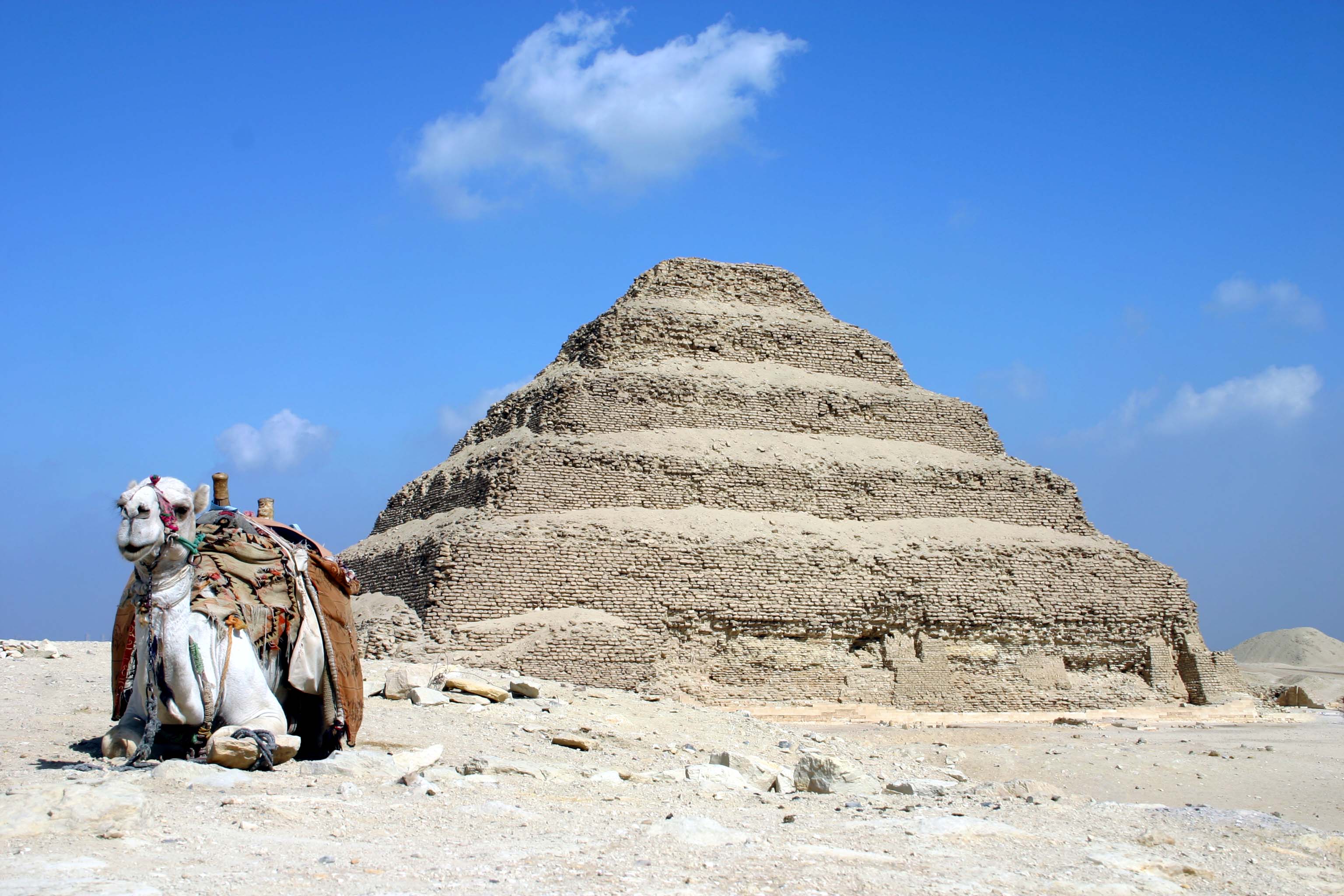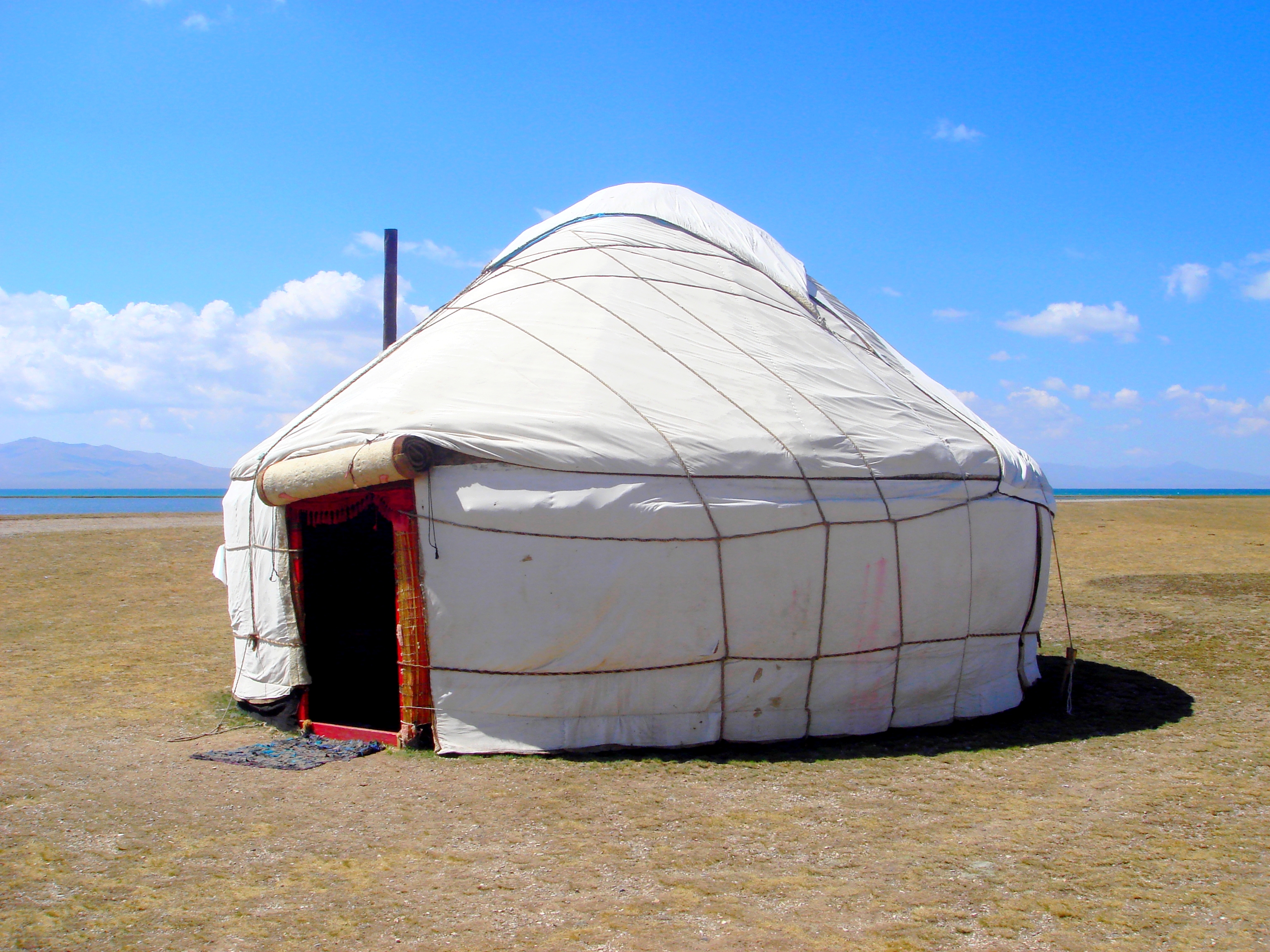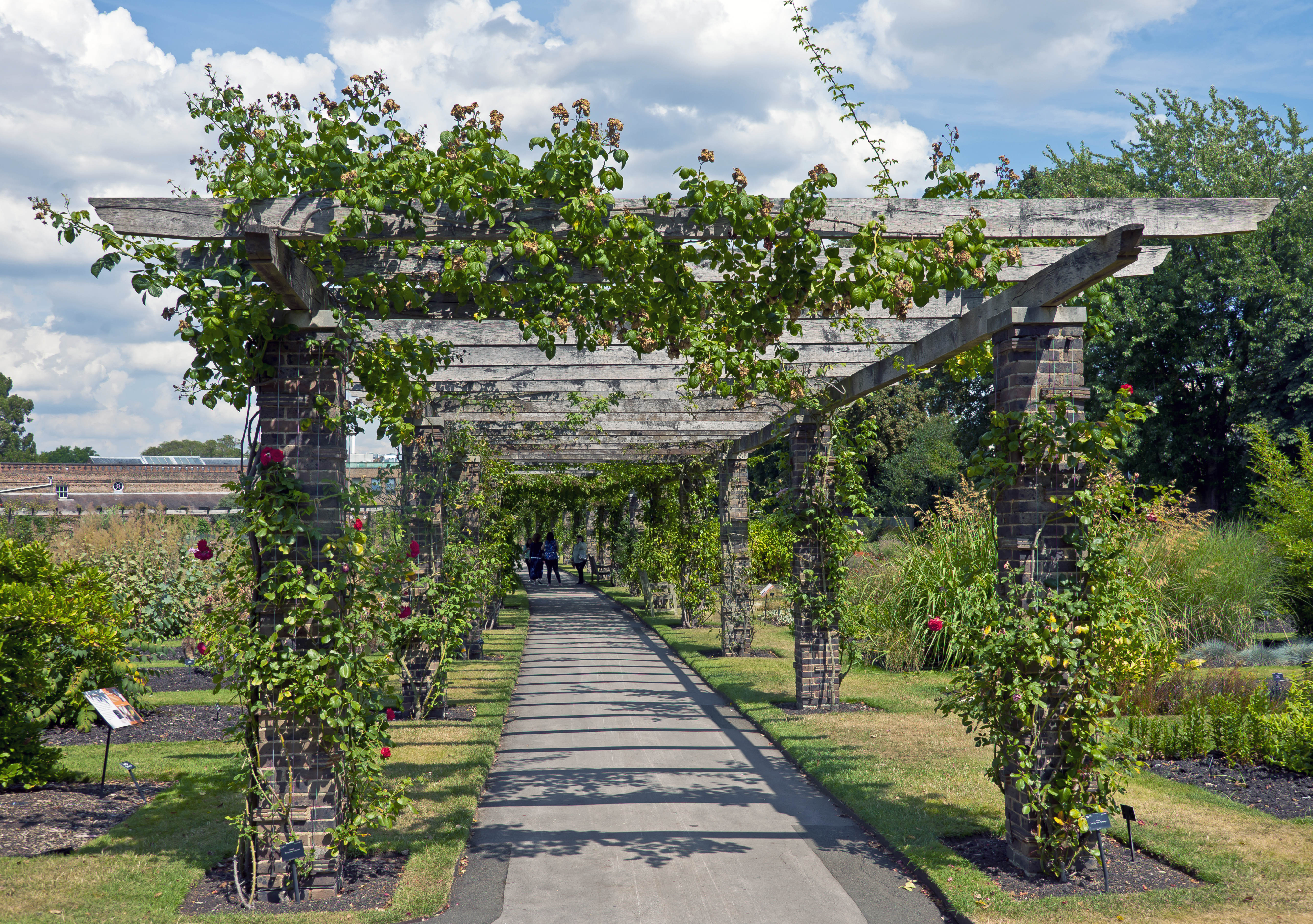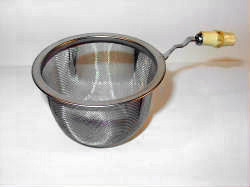|
Lattice-work
__NOTOC__ Latticework is an openwork framework consisting of a criss-crossed pattern of strips of building material, typically wood or metal. The design is created by crossing the strips to form a grid or weave. Latticework may be functional – for example, to allow airflow to or through an area; structural, as a truss in a lattice girder; used to add privacy, as through a lattice screen; purely decorative; or some combination of these. Latticework in stone or wood from the classical period is also called Roman lattice or ''transenna'' (plural ''transenne''). In India, the house of a rich or noble person may be built with a ''baramdah'' or verandah surrounding every level leading to the living area. The upper floors often have balconies overlooking the street that are shielded by latticed screens carved in stone called jalis which keep the area cool and give privacy. Examples File:Amber Fort Screen (6652771501).jpg, Lattice screen at Amber Fort File:Masuleh Window.jpg, La ... [...More Info...] [...Related Items...] OR: [Wikipedia] [Google] [Baidu] |
Mashrabiya In Museum
A ''mashrabiya'' or ''mashrabiyya'' ( ar, مشربية) is an architectural element which is characteristic of traditional Islamic architecture, architecture in the Islamic world and beyond. It is a type of projecting oriel window enclosed with carved wood latticework located on the upper floors of a building, sometimes enhanced with stained glass. It was traditionally used to windcatcher, catch wind and for passive cooling. Jars and basins of water could be placed in it to cause evaporative cooling. It is most commonly used on the street side of the building; however, it may also be used internally on the ''sahn'' (courtyard) side. The term ''mashrabiya'' is sometimes used of similar lattices elsewhere, for instance in a ''takhtabush''. It has been used since the Middle Ages, reached a peak during the Ottoman period, but fell into decline in the late 19th century and the first half of the 20th century. However, interest in sustainable architecture has contributed to a revival of ... [...More Info...] [...Related Items...] OR: [Wikipedia] [Google] [Baidu] |
Jali
A ''jali'' or jaali (''jālī'', meaning "net") is the term for a perforated stone or latticed screen, usually with an ornamental pattern constructed through the use of calligraphy, geometry or natural patterns. This form of architectural decoration is common in Indo-Islamic architecture and more generally in Indian architecture. It is closely related to ''mashrabiya'' in Islamic architecture. According to Yatin Pandya, the ''jali'' allows light and air while minimizing the sun and the rain, as well as providing cooling through passive ventilation.> The holes are often nearly of the same width or smaller than the thickness of the stone, thus providing structural strength. It has been observed that humid areas like Kerala and Konkan have larger holes with overall lower opacity than compared with the dry climate regions of Gujarat and Rajasthan. With the widespread use of glass in the late 19th century, and compactness of the residential areas in the modern India, ''jalis'' b ... [...More Info...] [...Related Items...] OR: [Wikipedia] [Google] [Baidu] |
Architectural Elements
:''The following Outline (list), outline is an overview and topical guide to architecture:'' Architecture – the process and the product of designing and constructing buildings. Architectural works with a certain indefinable combination of design quality and external circumstances may become cultural symbols and / or be considered works of art. What ''type'' of thing is architecture? Architecture can be described as all of the following: * Academic discipline – focused study in one academic field or profession. A discipline incorporates expertise, people, projects, communities, challenges, studies, inquiry, and research areas that are strongly associated with the given discipline. * Buildings – buildings and similar structures, the product of architecture, are referred to as architecture. * One of the arts – as an art form, architecture is an outlet of human expression, that is usually influenced by culture and which in turn helps to change culture. Ar ... [...More Info...] [...Related Items...] OR: [Wikipedia] [Google] [Baidu] |
Yurt
A yurt (from the Turkic languages) or ger ( Mongolian) is a portable, round tent covered and insulated with skins or felt and traditionally used as a dwelling by several distinct nomadic groups in the steppes and mountains of Central Asia. The structure consists of a flexible angled assembly or latticework of wood or bamboo for walls, a door frame, ribs (poles, rafters), and a wheel (crown, compression ring) possibly steam-bent as a roof. The roof structure is sometimes self-supporting, but large yurts may have interior posts supporting the crown. The top of the wall of self-supporting yurts is prevented from spreading by means of a tension band which opposes the force of the roof ribs. Yurts take between 30 minutes and 3 hours to set up or take down, and are generally used by between five and 15 people. Nomadic farming with yurts as housing has been the primary life style in Central Asia, particularly Mongolia, for thousands of years. Modern yurts may be permanently built ... [...More Info...] [...Related Items...] OR: [Wikipedia] [Google] [Baidu] |
Wattle (construction)
Wattle is made by weaving flexible branches around upright stakes to form a woven lattice. The wattle may be made into an individual panel, commonly called a hurdle, or it may be formed into a continuous fence. Wattles also form the basic structure for wattle and daub wall construction, where wattling is '' daubed'' with a plaster-like substance to make a weather-resistant wall. History Evidence of wattle construction was found at Woodcutts Settlement from the British Iron Age,The Development of English Building Construction by C. F. Innocent (1916) and the Roman Vitruvius wrote about wattles in his book on architecture, '' |
Truss
A truss is an assembly of ''members'' such as beams, connected by ''nodes'', that creates a rigid structure. In engineering, a truss is a structure that "consists of two-force members only, where the members are organized so that the assemblage as a whole behaves as a single object". A "two-force member" is a structural component where force is applied to only two points. Although this rigorous definition allows the members to have any shape connected in any stable configuration, trusses typically comprise five or more triangular units constructed with straight members whose ends are connected at joints referred to as '' nodes''. In this typical context, external forces and reactions to those forces are considered to act only at the nodes and result in forces in the members that are either tensile or compressive. For straight members, moments ( torques) are explicitly excluded because, and only because, all the joints in a truss are treated as revolutes, as is necessary f ... [...More Info...] [...Related Items...] OR: [Wikipedia] [Google] [Baidu] |
Trellis (architecture)
A trellis (treillage) is an architectural structure, usually made from an open framework or lattice of interwoven or intersecting pieces of wood, bamboo or metal that is normally made to support and display climbing plants, especially shrubs.The Book of Garden Furniture C. Thonger, 1903 Types There are many types of trellis for different places and for different plants, from agricultural types, especially in , which are covered at vine training systems, to garden uses for climbers such as[...More Info...] [...Related Items...] OR: [Wikipedia] [Google] [Baidu] |
Tessellation
A tessellation or tiling is the covering of a surface, often a plane, using one or more geometric shapes, called ''tiles'', with no overlaps and no gaps. In mathematics, tessellation can be generalized to higher dimensions and a variety of geometries. A periodic tiling has a repeating pattern. Some special kinds include ''regular tilings'' with regular polygonal tiles all of the same shape, and ''semiregular tilings'' with regular tiles of more than one shape and with every corner identically arranged. The patterns formed by periodic tilings can be categorized into 17 wallpaper groups. A tiling that lacks a repeating pattern is called "non-periodic". An ''aperiodic tiling'' uses a small set of tile shapes that cannot form a repeating pattern. A ''tessellation of space'', also known as a space filling or honeycomb, can be defined in the geometry of higher dimensions. A real physical tessellation is a tiling made of materials such as cemented ceramic squares or hexagons. Such t ... [...More Info...] [...Related Items...] OR: [Wikipedia] [Google] [Baidu] |
Reticulum
Reticulum is a small, faint constellation in the southern sky. Its name is Latin for a small net, or reticle—a net of crosshairs at the focus of a telescope eyepiece that is used to measure star positions. The constellation is best viewed between October and December, and save for one main star visible in ideal conditions, cannot be seen from north of the 30th parallel north. History A constellation in this area was introduced by Isaac Habrecht II in his celestial globe in 1621, who named it ''Rhombus''. It was replaced with a somewhat different constellation by the French astronomer Nicolas Louis de Lacaille in the eighteenth century; during his stay at the Cape of Good Hope, he named the constellation le Réticule Rhomboide to commemorate the reticle in his telescope eyepiece. The name was later Latinized to Reticulum in his star catalogue ''Coelum Australe Stelliferum''. In 1810, the stars of Reticulum were used by William Croswell to produce the constellation ''Marmor S ... [...More Info...] [...Related Items...] OR: [Wikipedia] [Google] [Baidu] |
Pergola
A pergola is most commonly an outdoor garden feature forming a shaded walkway, passageway, or sitting area of vertical posts or pillars that usually support cross-beams and a sturdy open lattice, often upon which woody vines are trained. The origin of the word is the Late Latin ''pergula'', referring to a projecting eave. As a type of gazebo, it also may be an extension of a building or serve as protection for an open terrace or a link between pavilions. They are different from green tunnels, with a green tunnel being a type of road under a canopy of trees. Pergolas are sometimes confused with "arbors," as the terms are used interchangeably. Generally, an "arbor" is regarded as wooden bench seats with a roof, usually enclosed by lattice panels forming a framework for climbing plants; in evangelical Christianity, brush arbor revivals occur under such structures. A pergola, on the other hand, is a much larger and more open structure. Normally, a pergola does not include ... [...More Info...] [...Related Items...] OR: [Wikipedia] [Google] [Baidu] |
Mesh
A mesh is a barrier made of connected strands of metal, fiber, or other flexible or ductile materials. A mesh is similar to a web or a net in that it has many attached or woven strands. Types * A plastic mesh may be extruded, oriented, expanded, woven or tubular. It can be made from polypropylene, polyethylene, nylon, PVC or PTFE. * A metal mesh may be woven, knitted, welded, expanded, sintered, photo-chemically etched or electroformed ( screen filter) from steel or other metals. * In clothing, mesh is loosely woven or knitted fabric that has many closely spaced holes. Knitted mesh is frequently used for modern sports jerseys and other clothing like hosiery and lingerie * A mesh skin graft is a skin patch that has been cut systematically to create a mesh. Meshing of skin grafts provides coverage of a greater surface area at the recipient site, and also allows for the egress of serous or sanguinous fluid. However, it results in a rather pebbled appearance upon ... [...More Info...] [...Related Items...] OR: [Wikipedia] [Google] [Baidu] |
Mashrabiya
A ''mashrabiya'' or ''mashrabiyya'' ( ar, مشربية) is an architectural element which is characteristic of traditional architecture in the Islamic world and beyond. It is a type of projecting oriel window enclosed with carved wood latticework located on the upper floors of a building, sometimes enhanced with stained glass. It was traditionally used to catch wind and for passive cooling. Jars and basins of water could be placed in it to cause evaporative cooling. It is most commonly used on the street side of the building; however, it may also be used internally on the '' sahn'' (courtyard) side. The term ''mashrabiya'' is sometimes used of similar lattices elsewhere, for instance in a '' takhtabush''. It has been used since the Middle Ages, reached a peak during the Ottoman period, but fell into decline in the late 19th century and the first half of the 20th century. However, interest in sustainable architecture has contributed to a revival of the mashrabiya and other e ... [...More Info...] [...Related Items...] OR: [Wikipedia] [Google] [Baidu] |








