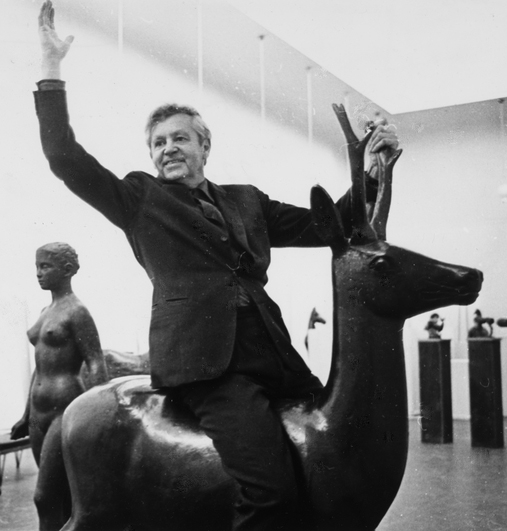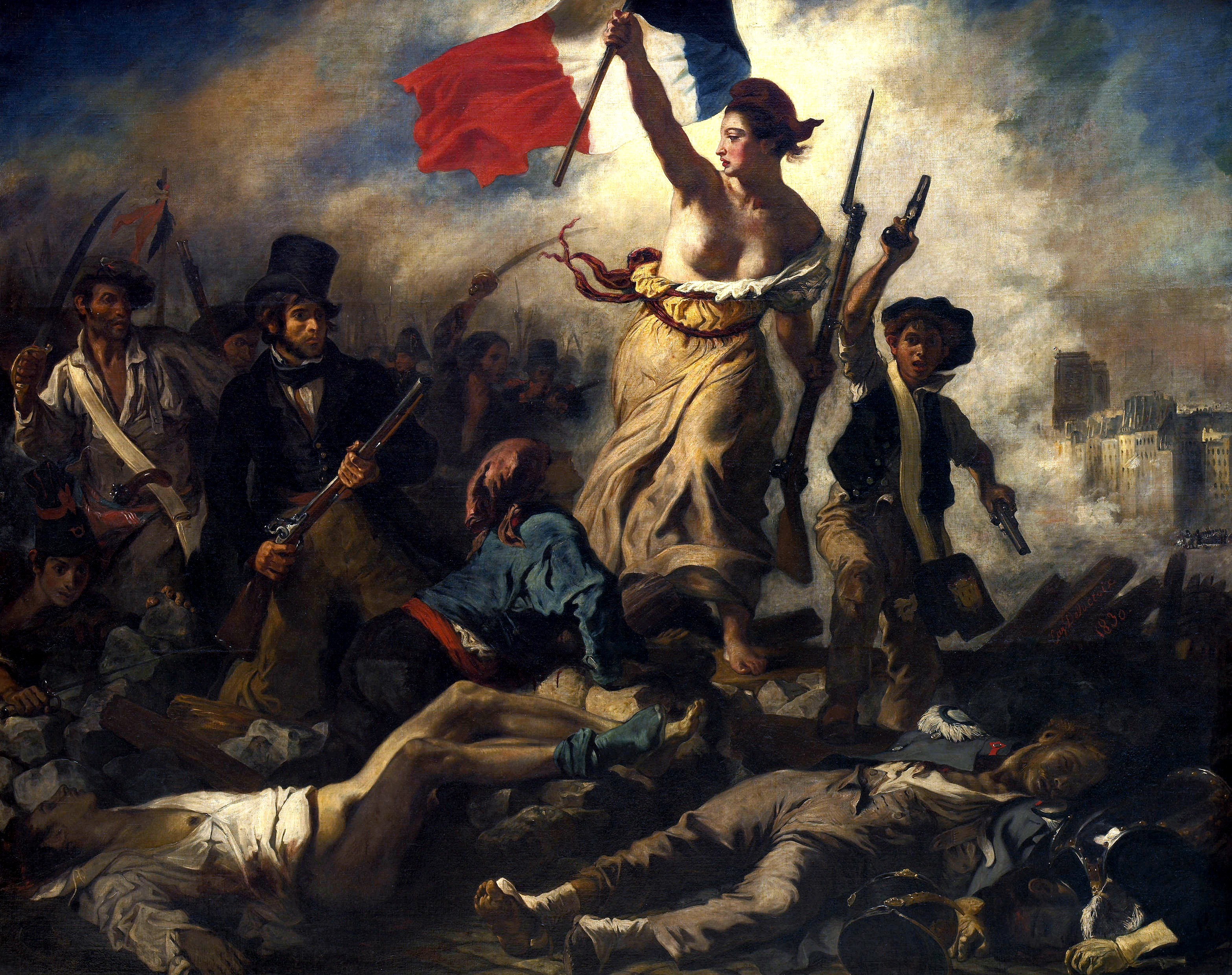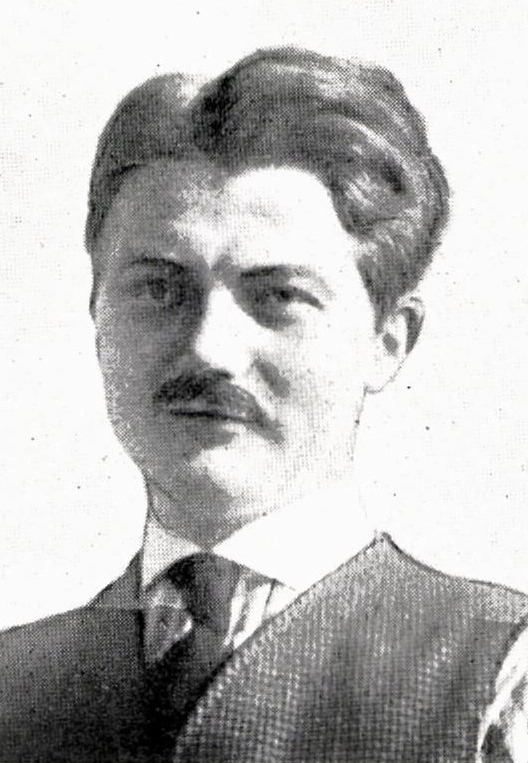|
Kunstnernes Hus
Kunstnernes Hus (Norwegian for "Artists' House") is an art gallery in Oslo, Norway. It is Norway's largest gallery under the direction of artists, and has served as a major center for exhibits of Norwegian and international contemporary art. It is also a prominent example of Functionalist architecture situated in Wergelandsveien 17, across the Royal palace park. After having raised funds and interest for several years, ''Bildende Kunstneres Styre'' (now Norwegian Visual Artists Association) acquired the site for its headquarters in 1927 and opened an architectural contest in 1928. Several important specifications were imposed on entries, among them natural light from the ceiling, limited building height, and a façade that blended with the surrounding architecture. Its architecture is noted as an important milestone in the transition from the legacy of 19th century Neoclassical architecture to 20th century Functionalism. Over 60 proposals were submitted, and the winning proposa ... [...More Info...] [...Related Items...] OR: [Wikipedia] [Google] [Baidu] |
Gudolf Blakstad
Gudolf Blakstad (19 May 1893 – 22 November 1985) was a Norwegian architect. He was noted for his work in the transition between neo-classicism and functionalism in Norwegian architecture. Biography Blakstad was born in Gjerpen, Norway. He was the son of Wilhelm Eriksen Blakstad (1863-1963) and Gunvor Kjos (1855-1932). Blakstad was educated at the Norwegian Institute of Technology where he graduated in 1916. In 1921 he married Ragnfrid Matheson Brun, in Kristiana, Norway. From 1922 he started his own practice in Oslo together with Arnstein Arneberg and Herman Munthe-Kaas. He would maintain a partnership with Herman Munthe-Kaas in the architectural firm Blakstad og Munthe-Kaas Arkitekter for more than 50 years. During the period 1922–1960, they participated in 66 contests, won prizes in 33 of them, of which all 22 were first prizes. The firm ceased in 1989. The firm collaborated on several significant assignments in Norway including Kunstnernes Hus for which they wer ... [...More Info...] [...Related Items...] OR: [Wikipedia] [Google] [Baidu] |
Ørnulf Bast
Ørnulf Bast (25 January 1907 – 28 October 1974) was a Norwegian sculptor and painter particularly known for his public monuments. Background Ørnulf Bjarne Bast was born in Oslo. His parents were Halsten Andersen Bast Birklund (1870–1952) and Ida Mathilde Kristensen (1870–1960). Bast studied at the Norwegian National Academy of Fine Arts (''Statens kunstakademi'') from 1927-30. He made several study trips, first to France from 1928 to 1929 and later to Britain, Germany, Greece, Italy, Spain and North Africa, including Egypt, 1930 and 1932, and a new journey to Paris 1937. He was married in 1940 to Lajla von Hanno (1921–2010). During the occupation of Norway by Nazi Germany, Bast and his wife supplied a cover-up apartment for the Norwegian resistance movement, specifically for the staff of the sabotage squad Aks 13000, for some time. From 1947 until his death in 1974, Bast had a permanent residence in the summer at Fuglevik ved Rakke in Brunlanes, south of Larvik ... [...More Info...] [...Related Items...] OR: [Wikipedia] [Google] [Baidu] |
1930 Establishments In Norway
Year 193 ( CXCIII) was a common year starting on Monday (link will display the full calendar) of the Julian calendar. At the time, it was known as the Year of the Consulship of Sosius and Ericius (or, less frequently, year 946 '' Ab urbe condita''). The denomination 193 for this year has been used since the early medieval period, when the Anno Domini calendar era became the prevalent method in Europe for naming years. Events By place Roman Empire * January 1 – Year of the Five Emperors: The Roman Senate chooses Publius Helvius Pertinax, against his will, to succeed the late Commodus as Emperor. Pertinax is forced to reorganize the handling of finances, which were wrecked under Commodus, to reestablish discipline in the Roman army, and to suspend the food programs established by Trajan, provoking the ire of the Praetorian Guard. * March 28 – Pertinax is assassinated by members of the Praetorian Guard, who storm the imperial palace. The Empire is auctioned o ... [...More Info...] [...Related Items...] OR: [Wikipedia] [Google] [Baidu] |
Modernist Architecture In Norway
Modernism is both a philosophy, philosophical and arts movement that arose from broad transformations in Western world, Western society during the late 19th and early 20th centuries. The movement reflected a desire for the creation of new forms of art, philosophy, and social organization which reflected the newly emerging industrial society, industrial world, including features such as urbanization, architecture, new technologies, and war. Artists attempted to depart from traditional forms of art, which they considered outdated or obsolete. The poet Ezra Pound's 1934 injunction to "Make it New" was the touchstone of the movement's approach. Modernist innovations included abstract art, the stream-of-consciousness novel, montage (filmmaking), montage cinema, atonal and twelve-tone music, divisionist painting and modern architecture. Modernism explicitly rejected the ideology of Realism (arts), realism and made use of the works of the past by the employment of reprise, incorpor ... [...More Info...] [...Related Items...] OR: [Wikipedia] [Google] [Baidu] |
Buildings And Structures In Oslo
A building, or edifice, is an enclosed structure with a roof and walls standing more or less permanently in one place, such as a house or factory (although there's also portable buildings). Buildings come in a variety of sizes, shapes, and functions, and have been adapted throughout history for a wide number of factors, from building materials available, to weather conditions, land prices, ground conditions, specific uses, prestige, and aesthetic reasons. To better understand the term ''building'' compare the list of nonbuilding structures. Buildings serve several societal needs – primarily as shelter from weather, security, living space, privacy, to store belongings, and to comfortably live and work. A building as a shelter represents a physical division of the human habitat (a place of comfort and safety) and the ''outside'' (a place that at times may be harsh and harmful). Ever since the first cave paintings, buildings have also become objects or canvasses of much artistic ... [...More Info...] [...Related Items...] OR: [Wikipedia] [Google] [Baidu] |
Buildings And Structures Completed In 1930
A building, or edifice, is an enclosed structure with a roof and walls standing more or less permanently in one place, such as a house or factory (although there's also portable buildings). Buildings come in a variety of sizes, shapes, and functions, and have been adapted throughout history for a wide number of factors, from building materials available, to weather conditions, land prices, ground conditions, specific uses, prestige, and aesthetic reasons. To better understand the term ''building'' compare the list of nonbuilding structures. Buildings serve several societal needs – primarily as shelter from weather, security, living space, privacy, to store belongings, and to comfortably live and work. A building as a shelter represents a physical division of the human habitat (a place of comfort and safety) and the ''outside'' (a place that at times may be harsh and harmful). Ever since the first cave paintings, buildings have also become objects or canvasses of much artis ... [...More Info...] [...Related Items...] OR: [Wikipedia] [Google] [Baidu] |
Lars Backer
Lars Thalian Backer (5 January 1892 – 7 June 1930) was a Norwegian architect. Backer was a pioneer of modernism in Norwegian architecture during the 1920s. Biography Backer was born in Oslo, Norway. His parents were Herman Major Backer (1856–1932) and Elisabeth Christiane Boeck (1868–1958). His father was also a noted architect whose work included St. John's Church in Bergen and Villa Fridheim in Krødsherad. Backer was educated at the Oslo National Academy of the Arts under the supervision of Herman Major Schirmer and the Royal Institute of Technology in Stockholm, from which he graduated in 1915. He served as an apprentice with several notable contemporary architects in Norway, including Harald Hals (1876-1959) and Ole Sverre (1865-1952) as well as Arnstein Arneberg and Magnus Poulsson. He attended the Architectural Association School of Architecture in London from 1919 to 1920. After completing an internship, he started his own practice in Oslo during ... [...More Info...] [...Related Items...] OR: [Wikipedia] [Google] [Baidu] |
Per Krogh
Per Lasson Krohg (18 June 1889 – 3 March 1965) was a Norwegian artist. He is best known for the mural he created for the United Nations Security Council Chamber, located in the United Nations headquarters in New York City. Biography Per Krohg was born in Åsgårdstrand, Norway, the son of painters Christian Krohg and Oda Krohg. The family lived in Paris, where Per Krohg grew up. He showed artistic talent early, and studied first with his father (from 1903 to 1907), then with Henri Matisse (from 1909 to 1910). In the early years he worked as a newspaper illustrator and taught tango in Paris. While in Paris, he was also the instructor of future architect Maja Melandsø. Krohg's work as an artist covered a wide field, from paper drawings, illustrations, and posters to set design, sculpture, and monumental paintings. After returning to Norway in 1930 he taught at the National College of Art and Design in Oslo. During the Second World War, he was a forced laborer at the Veidal ... [...More Info...] [...Related Items...] OR: [Wikipedia] [Google] [Baidu] |
Niels Larsen Stevns
Niels Larsen Stevns (9 July 1864 – 27 September 1941) was a Danish painter and sculptor. He was originally educated as a journeyman painter but attended Kunstakademiet in the years 1886–1887 and 1892–1894. He assisted Joakim Skovgaard decorating the cathedral in Viborg in a simplified style, based on early Christian and Byzantine art. Early years Stevns was born in the village of Gevnø, Zealand, Denmark, where his father was a clog maker and thatcher. :da:Niels Larsen Stevns It was a very humble and frugal family. Stevns developed at a young age, and maintained throughout his life, a fervent belief in God. Even as a boy, Stevns showed a talent for wood carving. He had the opportunity to develop this during a long illness at the age of twelve. This started his ideas to become an artist, gradually taking shape in the boy's head. At the age of eighteen he took a handicraft course and won a prize in a local competition. Artistic education An adherent of N. F. S. Grundtvig ... [...More Info...] [...Related Items...] OR: [Wikipedia] [Google] [Baidu] |
Høstutstillingen
Høstutstillingen or Statens kunstutstilling (English: ''The Autumn Exhibition'' or ''National Art Exhibition'') is an annual art exhibition in Oslo, Norway. The exhibition is Norway's largest marking of contemporary art and takes place each autumn. It is arranged by . The exhibition is set up on the basis of free submission. Den nasjonale jury (Eng: The National Jury), which is responsible for the assessment of the submitted work, consists of a technician in each of the techniques painting, sculpture, graphics, drawing, textile, and other techniques. The first Høstutstillingen was held as ''Kunstnernes Utstilling'' (eng: The Artists Exhibition) in 1882. It was held as a radical protest against the established bourgeois dominance in Christiania Kunstforening (eng: Christiania Art Society) and that it would not let an artist jury decide the purchases for the association's annual exhibition. The protest was led by famous artists such as Frits Thaulow, Christian Krogh and Erik Werens ... [...More Info...] [...Related Items...] OR: [Wikipedia] [Google] [Baidu] |
Herman Munthe-Kaas
Herman Munthe-Kaas (25 May 1890 – 5 May 1977) was a Norwegian architect. He was primarily known for his functionalist building designs. Biography Munthe-Kaas was born at Christiania (now Oslo), Norway. He was the son of Marius William Munthe-Kaas (1856-1926) and Hermine Cathrine Blichfeldt (1863-1937). Munthe-Kaas graduated from Kristiania tekniske skole (now Oslo University College) in 1910 and Norwegian National Academy of Craft and Art Industry (''Statens Håndverks- og Kunstindustriskole'') in 1912. He apprenticed with Arnstein Arneberg from 1916 to 1918. In 1918, Munthe Kaas attended the Royal Institute of Technology in Stockholm and during 1919-20 the Academy of Arts in Copenhagen. Together with Gudolf Blakstad, he started the architectural firm Blakstad og Munthe-Kaas Arkitekter in 1922. The firm discontinued a few years after Gudolf Blakstad death in 1989. The firm collaborated on several significant assignments in Norway including Kunstnernes Hus f ... [...More Info...] [...Related Items...] OR: [Wikipedia] [Google] [Baidu] |









