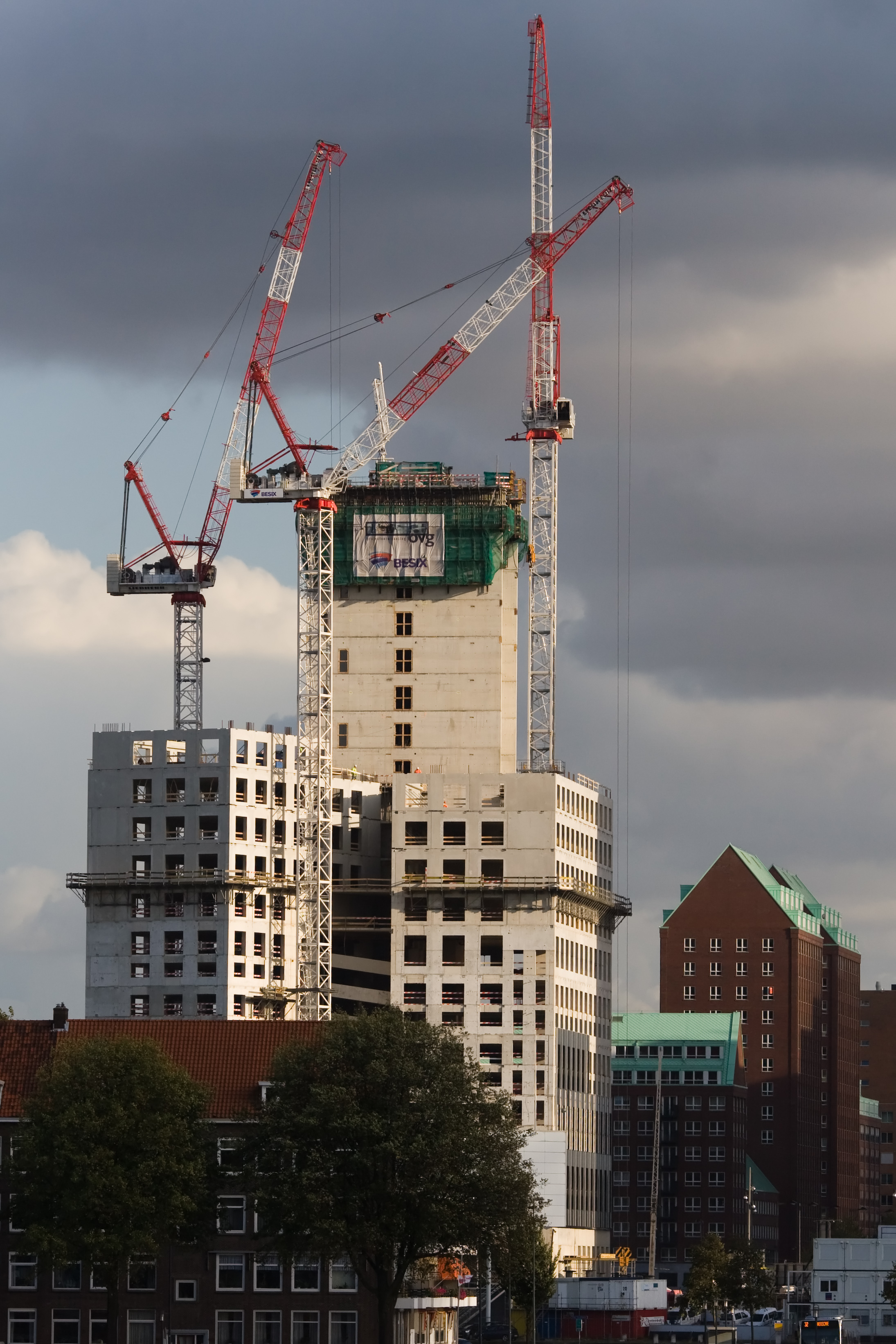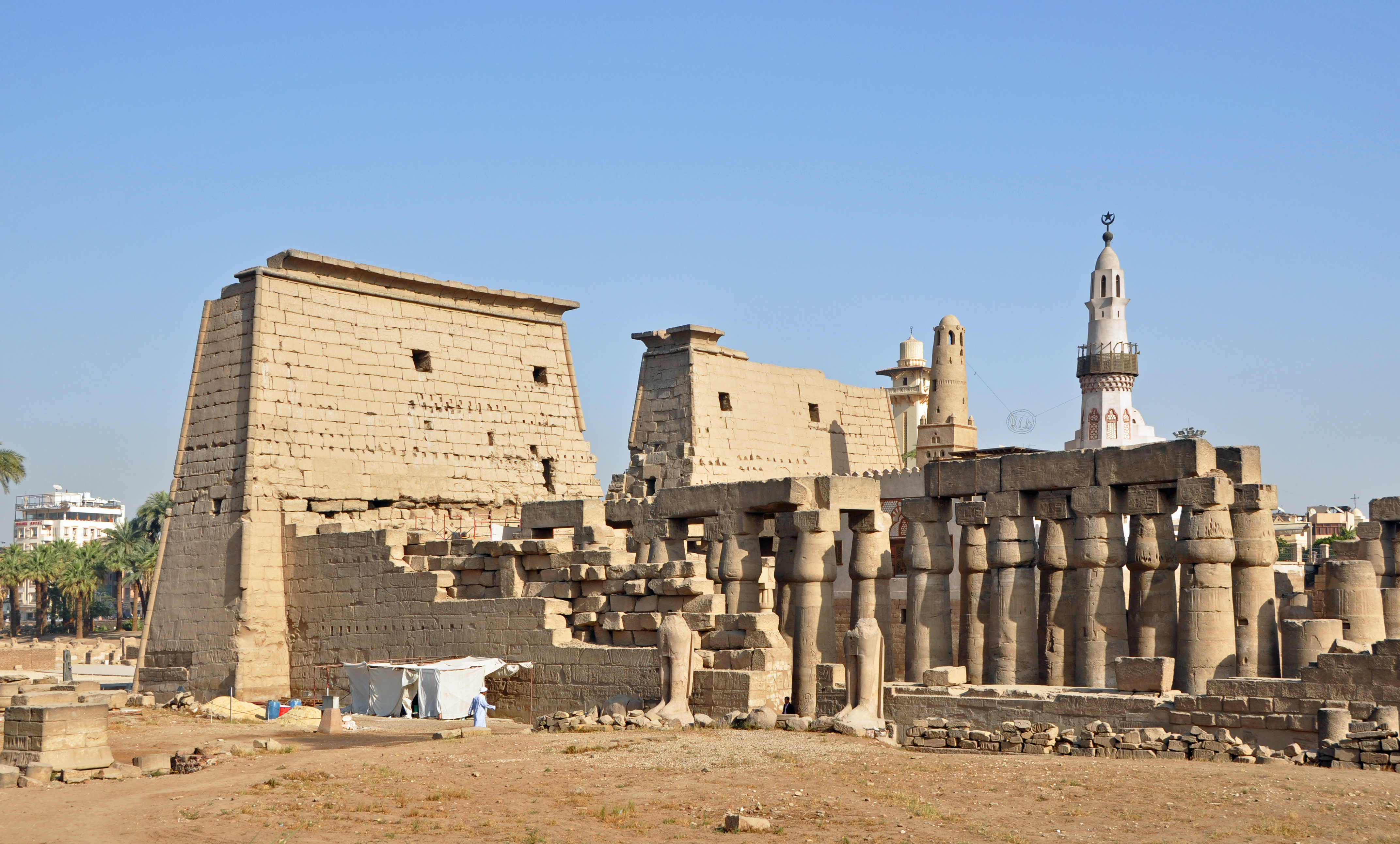|
Kop Van Zuid
Kop van Zuid () is a neighborhood of Rotterdam, Netherlands, located on the south bank of the Nieuwe Maas opposite the center of town. The district is relatively young and includes the Wilhelmina Pier as well as the ''V'' bounded by the Rose Street and railway line on one side and the Rotterdam-Dordrecht Hilledijk, Hill Street and Rijnhaven on the other. The Kop van Zuid is built on old, abandoned port areas around the Binnenhaven, Entrepothaven, Spoorweghaven, Rijnhaven and the Wilhelmina Pier. These port sites and the Nieuwe Maas made for a large physical distance between the center and north of the Maas and southern Rotterdam. By converting this area into an urban area, and providing better infrastructure, planners sought to unite the northern and southern parts of the city. Buildings * De Rotterdam (2013) * Entrepotgebouw (1879) * Poortgebouw (1879) * Havana (2011) * Hotel New York (1901) * Erasmusbrug (1996) * Wilhelminahof: Court and Tax (1997) * Toren op Zuid (1999) * ... [...More Info...] [...Related Items...] OR: [Wikipedia] [Google] [Baidu] |
Netherlands
) , anthem = ( en, "William of Nassau") , image_map = , map_caption = , subdivision_type = Sovereign state , subdivision_name = Kingdom of the Netherlands , established_title = Before independence , established_date = Spanish Netherlands , established_title2 = Act of Abjuration , established_date2 = 26 July 1581 , established_title3 = Peace of Münster , established_date3 = 30 January 1648 , established_title4 = Kingdom established , established_date4 = 16 March 1815 , established_title5 = Liberation Day (Netherlands), Liberation Day , established_date5 = 5 May 1945 , established_title6 = Charter for the Kingdom of the Netherlands, Kingdom Charter , established_date6 = 15 December 1954 , established_title7 = Dissolution of the Netherlands Antilles, Caribbean reorganisation , established_date7 = 10 October 2010 , official_languages = Dutch language, Dutch , languages_type = Regional languages , languages_sub = yes , languages = , languages2_type = Reco ... [...More Info...] [...Related Items...] OR: [Wikipedia] [Google] [Baidu] |
Erasmusbrug
The Erasmusbrug (English: "Erasmus Bridge") is a combined cable-stayed and bascule bridge, construction began in 1986 and was completed in 1996. It crosses the Nieuwe Maas in the centre of Rotterdam, connecting the north and south parts of this city, second largest in the Netherlands. The bridge was named in 1992 after Desiderius Erasmus, a prominent Christian Renaissance humanist also known as Erasmus of Rotterdam. The Erasmus Bridge is Rotterdam's most important landmark and is even part of the city's official logo. History The bridge across the New Meuse was designed by Ben van Berkel and completed in 1996. The cable-stayed bridge section has a single asymmetrical pale blue pylon with a prominent horizontal base, earning the bridge its nickname "The Swan". The southernmost span of the bridge has an bascule bridge for ships that cannot pass under the bridge. The bascule bridge is the largest and heaviest in Western Europe and has the largest panel of its type in the world. ... [...More Info...] [...Related Items...] OR: [Wikipedia] [Google] [Baidu] |
Maastoren
The Maastoren (Dutch for ''Meuse Tower'') is with its height of the second tallest building in the Netherlands. The office building is situated on the bank of the Nieuwe Maas, after which the building is named, in the neighborhood Kop van Zuid in the South Holland city of Rotterdam. The Maastoren was built between 2006 and 2009, and had OVG as its developer. The Maastoren has a total of 44 above ground floors and two underground floors. The Maastoren serves as the headquarters of the Dutch branch of Deloitte, and is used by the company AKD. In 2019, the State of the Netherlands leased an area of . Around 1,600 employees of both companies work in the office building. The Maastoren has a total floor area of , of which around is rentable office space. Also, the Maastoren features a parking garage with ten floors, which is operated by APCOA. History Prior to the construction When the Dutch branch of Deloitte wanted a new headquarters, it chose for the current location of ... [...More Info...] [...Related Items...] OR: [Wikipedia] [Google] [Baidu] |
New Orleans (Rotterdam)
New Orleans is a 44-storey, residential skyscraper in Rotterdam, Netherlands, designed by Álvaro Siza Vieira Álvaro Joaquim de Melo Siza Vieira (born 25 June 1933) is a Portuguese architect, and architectural educator. He is internationally known as Álvaro Siza () and in Portugal as Siza Vieira (). Early life and education Siza was born in Matosin .... It is currently the tallest residential building (and second tallest building overall) in the Netherlands. Consist of residential area with swimming pool, saunas and gym for residents as well as commercial area with cinema LantarenVenster References External links {{Tallest buildings in the Netherlands Residential buildings completed in 2009 Residential skyscrapers in the Netherlands Skyscrapers in Rotterdam Álvaro Siza Vieira buildings ... [...More Info...] [...Related Items...] OR: [Wikipedia] [Google] [Baidu] |
Montevideo Skyscraper
Montevideo is a 43- storey, residential skyscraper on the river Nieuwe Maas in Rotterdam, The Netherlands. The Montevideo logo on the roof is an letter "M" which brings the tower's total height to . The logo is also designed to be a giant wind vane. Designed by Mecanoo architecture firm principal, Francine Houben, the building is one of the tallest woman-designed buildings in the world. The tower was opened 19 December 2005, featuring 192 apartment units, of office space, and of retail space. The building is named after the Uruguay capital city, Montevideo. Awards The building received a commendation award by the International Highrise Award 2006, and it has been awarded the Dedallo Minosse Prize. In addition it finished in third place in the 2005 Emporis Skyscraper Award The Emporis Skyscraper Award was an award for architectural excellence regarding the design of buildings and their functionality. The award was presented annually by Emporis, a real estate data minin ... [...More Info...] [...Related Items...] OR: [Wikipedia] [Google] [Baidu] |
Luxor Theater
Luxor ( ar, الأقصر, al-ʾuqṣur, lit=the palaces) is a modern city in Upper (southern) Egypt which includes the site of the Ancient Egyptian city of ''Thebes''. Luxor has frequently been characterized as the "world's greatest open-air museum", as the ruins of the Egyptian temple complexes at Karnak and Luxor stand within the modern city. Immediately opposite, across the River Nile, lie the monuments, temples and tombs of the west bank Theban Necropolis, which includes the Valley of the Kings and Valley of the Queens. Thousands of tourists from all around the world arrive annually to visit Luxor's monuments, contributing greatly to the economy of the modern city. The population of Luxor is 422,407 (2021), with an area of approximately . It is the capital of Luxor Governorate. It is among the oldest inhabited cities in the world. Etymology The name ''Luxor'' ( ar, الأقصر, al-ʾuqṣur, lit=the palace, pronounced , , Upper Egyptian: ) derives from the Arabic ... [...More Info...] [...Related Items...] OR: [Wikipedia] [Google] [Baidu] |
World Port Center
World Port Centre is a 33- storey, skyscraper in Rotterdam, Netherlands. Infrastructure Designer Sir Norman Foster designed the 32-storey building. This British architect gained international fame with his designs for the London Stansted Airport, the Hong Kong & Shanghai Bank in Hong Kong, the extension of the Reichstag building in Berlin and the Commerzbank Tower in Frankfurt. In 1992 he designed the master plan of the entire Wilhelminapier, where the World Port Centre is standing. Builder The tower was commissioned by ING Real Estate Development. The building costs amounted to approximately NLG100 million. The Port of Rotterdam Authority is the main occupant of the WPC, using floors 2 to 19. Floors 25 to 28 are rented to Eneco Energie, floors 29 to 32 are built as conference areas and are commercially leased to Regus. The grounds also cover the Argentine steak-restaurant Gaucho's. Features As the building stands at the far point of the Wilhelmina pier it is bu ... [...More Info...] [...Related Items...] OR: [Wikipedia] [Google] [Baidu] |
Inholland University Of Applied Sciences
Inholland University of Applied Sciences (; ; ) is a university of applied sciences with its campuses located in 8 different cities placed throughout the western Netherlands with an education campus in every main city of the Randstad – the country's economic, political and cultural hub. With over 37,000 students from more than 100 countries, the university follows the applied sciences mode of education. There are two sorts of universities in Dutch higher education: research universities and universities of applied sciences. Research universities are essentially accountable for offering research-oriented programs, while universities of applied sciences offer courses that focus on the practical application of arts and sciences with the main focus on real-life practice and career preparation. Between 2007 and 2010, the chairman of the Executive Board was Geert Dales. In the period 2010 to December 2014, the position was filled by Doekle Terpstra. He was succeeded on 1 December 201 ... [...More Info...] [...Related Items...] OR: [Wikipedia] [Google] [Baidu] |
Toren Op Zuid
Toren may refer to: People * Carl-Axel Torén (1887–1961), a Swedish equestrian *Märta Torén (1925–1957), a Swedish actress *Toren Smith (1960-2013), a Canadian translator of manga Fictional characters * Graf Toren, DC Comics character * Sandrilene fa Toren book character created by Tamora Pierce Places and buildings * Toren van Goedereede * Toren de Vlinder *KEMA Toren * Koningin Juliana Toren * Nieuwe Toren, Kampen *Vesteda Toren The Vesteda tower is located in Eindhoven and was finished in 2006. At tall and 28 floors it is the fourth highest building in Eindhoven. It bears a resemblance to the Flatiron Building in Manhattan, New York City ... Works * ''Toren'' (video game), 2015 video game {{disambiguation ... [...More Info...] [...Related Items...] OR: [Wikipedia] [Google] [Baidu] |
.jpg)


