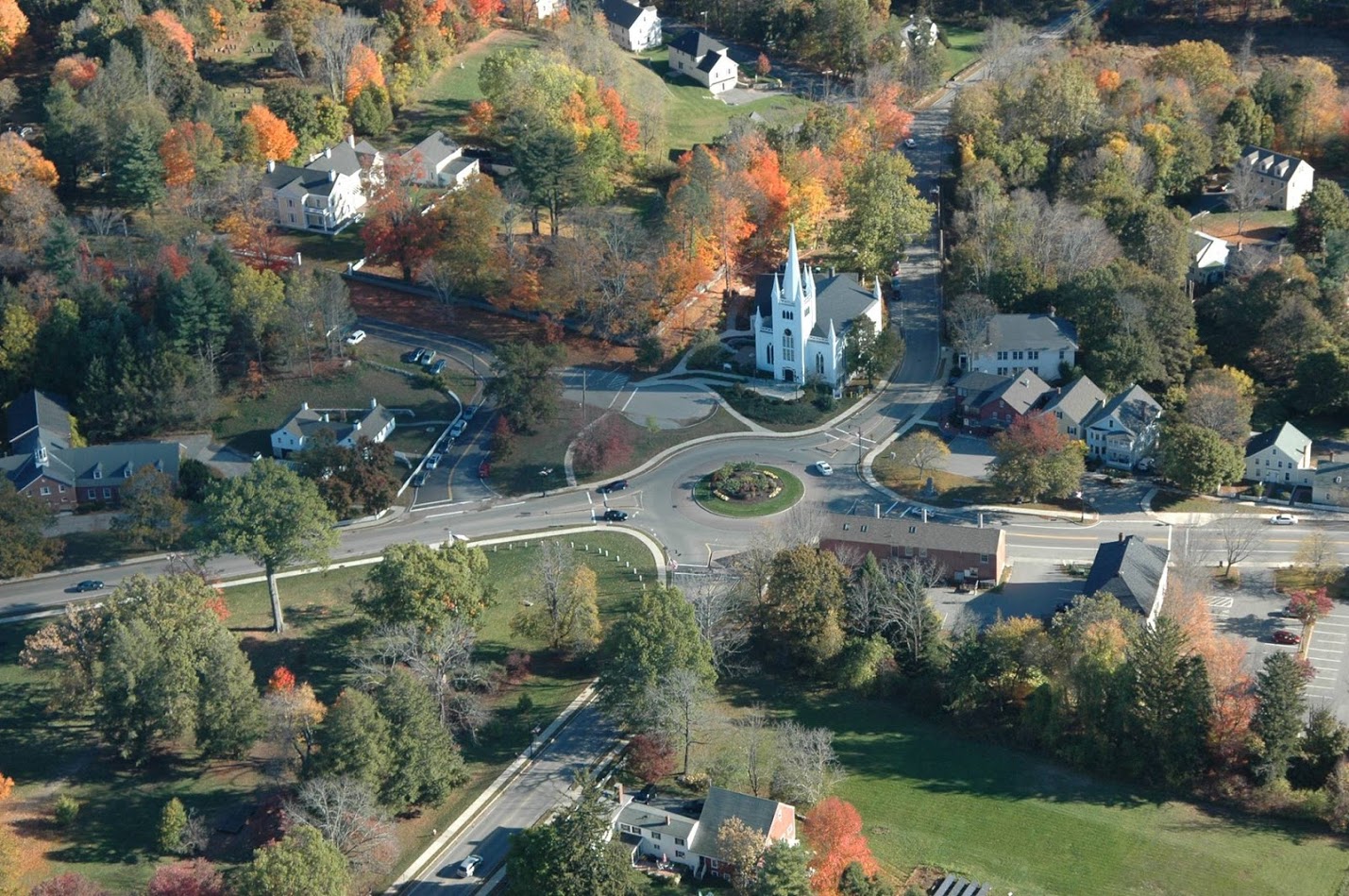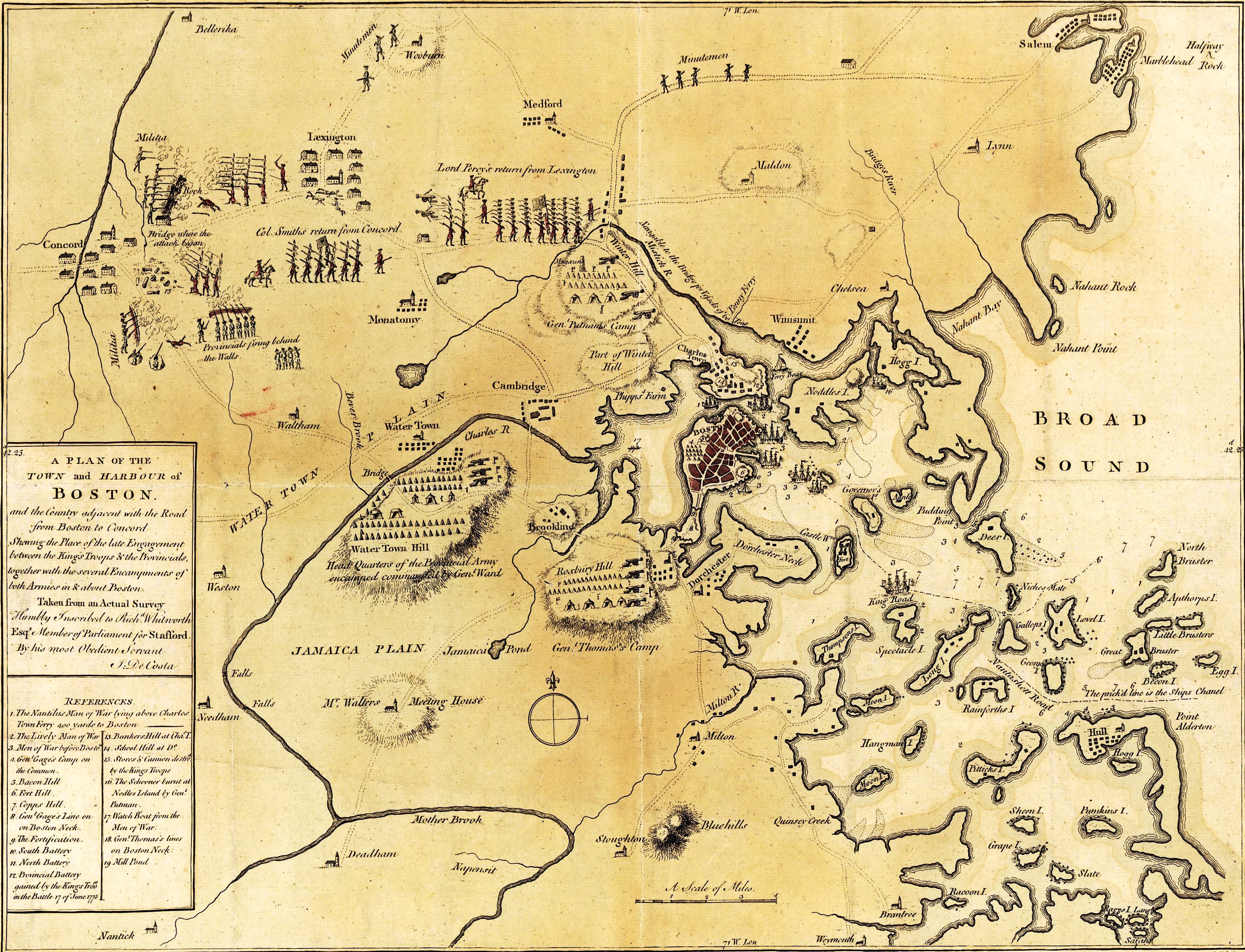|
Kittredge Mansion
The Kittredge Mansion is a historic house in North Andover, Massachusetts. This three story wood-frame house was built in 1784 for Joseph Kittredge, and has remained in the family. Its construction and design have been attributed to noted Salem, Massachusetts builder Samuel McIntire. The house was listed on the National Register of Historic Places in 1976, and included in the North Andover Center Historic District in 1979. Description and history The Kittredge Mansion is located in a rural suburban area east of North Andover's town center, on the north side of Academy Road just east of its junction with Court Street. It is set on about of land, with the main house near the southern end. The house is a large three-story wood-frame structure, with a clapboarded exterior and hip roof. The roof is truncated at the center by a flat section surrounded by a balustrade. The main block is five bays wide and three deep, with a center entrance on the front facade, sheltered by an e ... [...More Info...] [...Related Items...] OR: [Wikipedia] [Google] [Baidu] |
North Andover, Massachusetts
North Andover is an affluent town in Essex County, Massachusetts, United States. At the 2020 census the population was 30,915. History Native Americans inhabited what is now northeastern Massachusetts for thousands of years prior to European colonization of the Americas. At the time of European arrival, Massachusett and Naumkeag people inhabited the area south of the Merrimack River and Pennacooks inhabited the area to the north. The Massachusett referred to the area that would later become North Andover as ''Cochichawick''. The lands south of the Merrimack River around Lake Cochichewick and the Shawsheen River were set aside by the Massachusetts General Court in 1634 for the purpose of creating an inland plantation. The Cochichewick Plantation, as it was called, was purchased on May 6, 1646 when Reverend John Woodbridge, who had settled the land for the English, paid Massachusett sachem Cutshamekin six pounds and a coat for the lands. The plantation was then incorporated as ... [...More Info...] [...Related Items...] OR: [Wikipedia] [Google] [Baidu] |
North Andover Center Historic District
The North Andover Center Historic District encompasses the historic center of North Andover, Massachusetts, which was also the heart of neighboring Andover until the two towns split in 1855. The district is roughly bounded by Osgood, Pleasant, Stevens, Johnson, and Andover Streets and Wood Lane. It includes 75 properties, including the Parson Barnard House, and the Kittredge Mansion, the latter of which is built on land that included the town's original muster ground. The district was listed on the National Register of Historic Places in 1979. See also *National Register of Historic Places listings in Essex County, Massachusetts *List of the oldest buildings in Massachusetts This article lists the oldest buildings in the Commonwealth of Massachusetts in the United States of America, including the oldest houses in Massachusetts and any other surviving structures. Some dates are approximate (indicated with a "") and b ... References External links North Andover Historica ... [...More Info...] [...Related Items...] OR: [Wikipedia] [Google] [Baidu] |
Salem, Massachusetts
Salem ( ) is a historic coastal city in Essex County, Massachusetts, located on the North Shore of Greater Boston. Continuous settlement by Europeans began in 1626 with English colonists. Salem would become one of the most significant seaports trading commodities in early American history. It is a suburb of Boston. Today Salem is a residential and tourist area that is home to the House of Seven Gables, Salem State University, Pioneer Village, the Salem Maritime National Historic Site, Salem Willows Park, and the Peabody Essex Museum. It features historic residential neighborhoods in the Federal Street District and the Charter Street Historic District.Peabody Essex announces $650 million campaign WickedLocal.com, November 14, 2011 [...More Info...] [...Related Items...] OR: [Wikipedia] [Google] [Baidu] |
Samuel McIntire
Samuel McIntire (January 16, 1757 – February 6, 1811) was an American architect and craftsman, best known for his work in the Chestnut Street District, a classic example of Federal style architecture. Life and career Born in Salem, Massachusetts to housewright Joseph McIntire and Sarah (Ruck), he was a woodcarver by trade who grew into the practice of architecture. He married Elizabeth Field on October 10, 1778, and had one son. He built a simple home and workshop on Summer Street in 1786. Starting about 1780, McIntire was hired by Salem's pre-eminent merchant and America's first millionaire, Elias Hasket Derby, for whose extended family he built or remodeled a series of houses. McIntire taught himself the Palladian style of architecture from books, and soon had a reputation among the city's elite for designing elegant homes. In 1792, he entered a proposal in the competition for the United States Capitol. After 1797, McIntire worked in the style of Boston architect Charles Bu ... [...More Info...] [...Related Items...] OR: [Wikipedia] [Google] [Baidu] |
National Register Of Historic Places
The National Register of Historic Places (NRHP) is the United States federal government's official list of districts, sites, buildings, structures and objects deemed worthy of preservation for their historical significance or "great artistic value". A property listed in the National Register, or located within a National Register Historic District, may qualify for tax incentives derived from the total value of expenses incurred in preserving the property. The passage of the National Historic Preservation Act (NHPA) in 1966 established the National Register and the process for adding properties to it. Of the more than one and a half million properties on the National Register, 95,000 are listed individually. The remainder are contributing resources within historic districts. For most of its history, the National Register has been administered by the National Park Service (NPS), an agency within the U.S. Department of the Interior. Its goals are to help property owners and inte ... [...More Info...] [...Related Items...] OR: [Wikipedia] [Google] [Baidu] |
Battle Of Bunker Hill
The Battle of Bunker Hill was fought on June 17, 1775, during the Siege of Boston in the first stage of the American Revolutionary War. The battle is named after Bunker Hill in Charlestown, Massachusetts, which was peripherally involved in the battle. It was the original objective of both the colonial and British troops, though the majority of combat took place on the adjacent hill which later became known as Breed's Hill. On June 13, 1775, the leaders of the colonial forces besieging Boston learned that the British were planning to send troops out from the city to fortify the unoccupied hills surrounding the city, which would give them control of Boston Harbor. In response, 1,200 colonial troops under the command of William Prescott stealthily occupied Bunker Hill and Breed's Hill. During the night, the colonists constructed a strong redoubt on Breed's Hill, as well as smaller fortified lines across the Charlestown Peninsula. By daybreak of June 17, the British became a ... [...More Info...] [...Related Items...] OR: [Wikipedia] [Google] [Baidu] |
National Register Of Historic Places Listings In Essex County, Massachusetts
This list is of that portion of the National Register of Historic Places (NRHP) designated in Essex County, Massachusetts. The locations of these properties and districts for which the latitude and longitude coordinates are included below, may be seen in a map. There are more than 450 designated properties in the county, including 26 that are further designated as National Historic Landmarks. The municipalities of Andover, Gloucester, Ipswich, Lawrence, Lynn, Methuen, and Salem are to be found on a separate list(s) of the more than 200 identified here, except two properties are split between Methuen and Lawrence, and one between Lynn and Nahant; these entries appear on more than one list. __NOTOC__ Cities and towns listed separately Due to the number of listings in the county, some cities and towns have their sites listed separately. Current listings in other cities and towns ... [...More Info...] [...Related Items...] OR: [Wikipedia] [Google] [Baidu] |
Houses In North Andover, Massachusetts
A house is a single-unit residential building. It may range in complexity from a rudimentary hut to a complex structure of wood, masonry, concrete or other material, outfitted with plumbing, electrical, and heating, ventilation, and air conditioning systems.Schoenauer, Norbert (2000). ''6,000 Years of Housing'' (rev. ed.) (New York: W.W. Norton & Company). Houses use a range of different roofing systems to keep precipitation such as rain from getting into the dwelling space. Houses may have doors or locks to secure the dwelling space and protect its inhabitants and contents from burglars or other trespassers. Most conventional modern houses in Western cultures will contain one or more bedrooms and bathrooms, a kitchen or cooking area, and a living room. A house may have a separate dining room, or the eating area may be integrated into another room. Some large houses in North America have a recreation room. In traditional agriculture-oriented societies, domestic animals such as c ... [...More Info...] [...Related Items...] OR: [Wikipedia] [Google] [Baidu] |
Houses On The National Register Of Historic Places In Essex County, Massachusetts
A house is a single-unit residential building. It may range in complexity from a rudimentary hut to a complex structure of wood, masonry, concrete or other material, outfitted with plumbing, electrical, and heating, ventilation, and air conditioning systems.Schoenauer, Norbert (2000). ''6,000 Years of Housing'' (rev. ed.) (New York: W.W. Norton & Company). Houses use a range of different roofing systems to keep precipitation such as rain from getting into the dwelling space. Houses may have doors or locks to secure the dwelling space and protect its inhabitants and contents from burglars or other trespassers. Most conventional modern houses in Western cultures will contain one or more bedrooms and bathrooms, a kitchen or cooking area, and a living room. A house may have a separate dining room, or the eating area may be integrated into another room. Some large houses in North America have a recreation room. In traditional agriculture-oriented societies, domestic anim ... [...More Info...] [...Related Items...] OR: [Wikipedia] [Google] [Baidu] |





