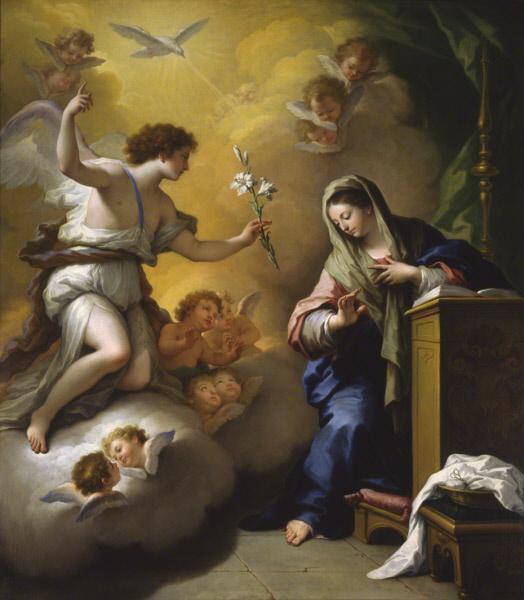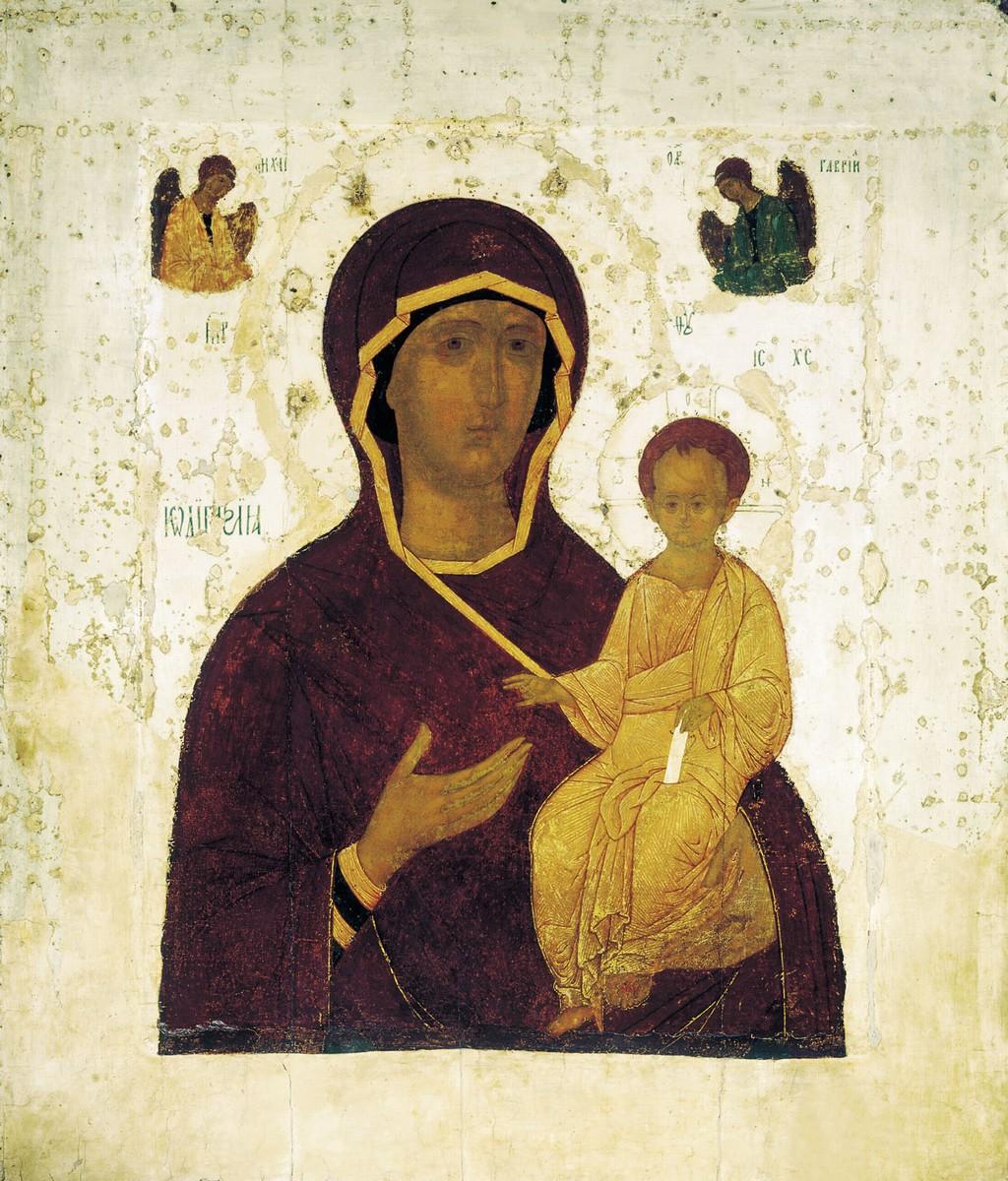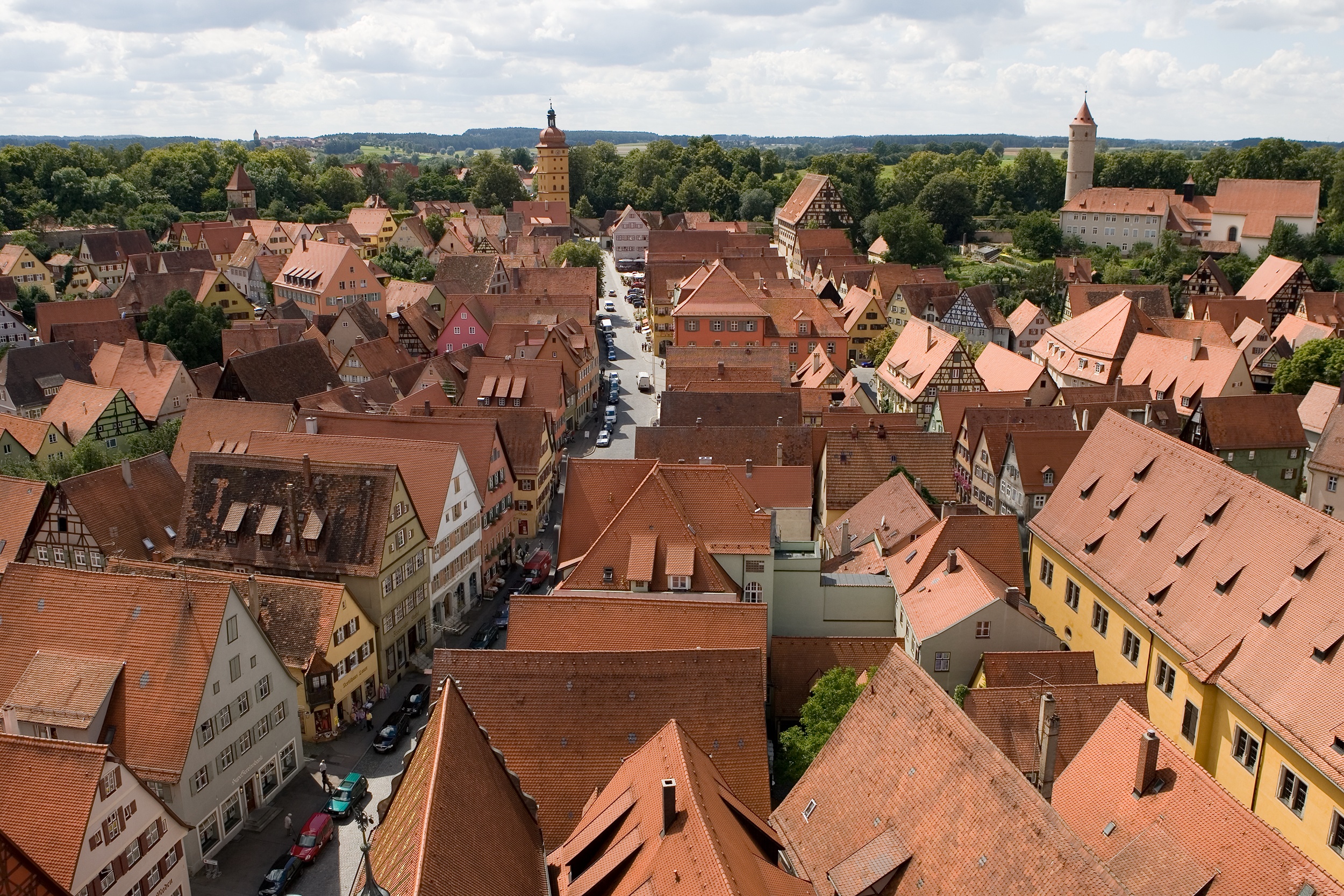|
Kintsvisi Monastery
Kintsvisi Monastery (, ) is a Georgian Orthodox monastery in the Shida Kartli region, eastern Georgia, 10 kilometers from the town Kareli, on a forested slope of a high mountain of the Dzama valley. Its main church is an exceptional example of a brick church from the Georgian Golden Age period. The monumental mural is one of the largest among the Medieval Georgian artistic ensembles. History The Kintsvisi Monastery complex consists of three churches, of uncertain origin. The central (main) central church dedicated to St Nicholas is thought to date to the early 13th century, in what is generally regarded as the Georgian Golden Age. Its dating was possible due to the presence on the murals of the figures of three Georgian kings of that period. A very small chapel standing next to it is dedicated to St George, and dates from around the same time. The oldest church, dedicated to St Mary dates from the 10-11th centuries, but is mostly in ruins. In the 15th century the main churc ... [...More Info...] [...Related Items...] OR: [Wikipedia] [Google] [Baidu] |
Kintsvisi, Georgia
Kintsvisi ( ka, ყინწვისი) is a village in Shida Kartli region of the Republic of Georgia, 7.5 km to the southwest from the town of Kareli. A 13th century Kintsvisi Monastery Kintsvisi Monastery (, ) is a Georgian Orthodox monastery in the Shida Kartli region, eastern Georgia, 10 kilometers from the town Kareli, on a forested slope of a high mountain of the Dzama valley. Its main church is an exceptional example of a ... is situated 1.5 km to the southeast. References Закарая, П. (1983) Памятники Восточной Грузии. Искусство, Москва, 376 с. akaraya, P. Monuments of Eastern GeorgiaIn Russian). Villages in Shida Kartli {{Georgia-geo-stub ... [...More Info...] [...Related Items...] OR: [Wikipedia] [Google] [Baidu] |
World Monuments Fund
World Monuments Fund (WMF) is a private, international, non-profit organization dedicated to the preservation of historic architecture and cultural heritage sites around the world through fieldwork, advocacy, grantmaking, education, and training. Founded in 1965, WMF is headquartered in New York, and has offices and affiliates around the world, including Cambodia, France, Peru, Portugal, Spain, and the United Kingdom. In addition to hands-on management, the affiliates identify, develop, and manage projects, negotiate local partnerships, and attract local support to complement funds provided by donors. History International Fund for Monuments (1965–1984) The ''International Fund for Monuments'' (IFM) was an organization created by Colonel James A. Gray (1909–1994) after his retirement from the U.S. Army in 1960. Gray had conceived of a visionary project to arrest the settlement of the Leaning Tower of Pisa by freezing the soil underneath, and formed the organization in 196 ... [...More Info...] [...Related Items...] OR: [Wikipedia] [Google] [Baidu] |
Archangel
Archangels () are the second lowest rank of angel in the hierarchy of angels. The word ''archangel'' itself is usually associated with the Abrahamic religions, but beings that are very similar to archangels are found in a number of other religious traditions. Archangels also appear in the religious texts of Gnosticism. The English word ''archangel'' is derived from Greek ἀρχάγγελος (arkhángelos), the Greek prefix " arch-" meaning "chief". A common misconception is that archangels are the highest rank of angel, this misconception stems from John Milton's '' Paradise Lost'' and likely confusion over the "arch-" prefix. Description Michael and Gabriel are recognized as archangels in Judaism, Islam, and by most Christians. Some Protestants consider Michael to be the only archangel. Raphael—mentioned in the deuterocanonical Book of Tobit—is also recognized as a chief angel in the Catholic and Eastern Orthodox churches. Gabriel, Michael, and Raphael are venerated ... [...More Info...] [...Related Items...] OR: [Wikipedia] [Google] [Baidu] |
Hodegetria
A Hodegetria , ; russian: Одиги́трия, Odigítria ; Romanian: Hodighitria, or Virgin Hodegetria, is an iconographic depiction of the Theotokos (Virgin Mary) holding the Child Jesus at her side while pointing to him as the source of salvation for humankind. The Virgin's head usually inclines towards the child, who raises his hand in a blessing gesture. In the Western Church this type of icon is sometimes called Our Lady of the Way. The most venerated icon of the Hodegetria type, regarded as the original, was displayed in the Monastery of the Panaghia Hodegetria in Constantinople, which was built specially to contain it. Unlike most later copies it showed the Theotokos standing full-length. It was said to have been brought back from the Holy Land by Eudocia, the wife of emperor Theodosius II (408–450), and to have been painted by Saint Luke the apostle himself. The icon was double-sided, with a crucifixion on the other side, and was "perhaps the most prominent ... [...More Info...] [...Related Items...] OR: [Wikipedia] [Google] [Baidu] |
Cupola
In architecture, a cupola () is a relatively small, most often dome-like, tall structure on top of a building. Often used to provide a lookout or to admit light and air, it usually crowns a larger roof or dome. The word derives, via Italian, from lower Latin ''cupula'' (classical Latin ''cupella''), (Latin ''cupa''), indicating a vault resembling an upside-down cup. Background The cupola evolved during the Renaissance from the older oculus. Being weatherproof, the cupola was better suited to the wetter climates of northern Europe. The chhatri, seen in Indian architecture, fits the definition of a cupola when it is used atop a larger structure. Cupolas often serve as a belfry, belvedere, or roof lantern above a main roof. In other cases they may crown a spire, tower, or turret. Barns often have cupolas for ventilation. Cupolas can also appear as small buildings in their own right. The square, dome-like segment of a North American railroad train caboose that contains the seco ... [...More Info...] [...Related Items...] OR: [Wikipedia] [Google] [Baidu] |
Apse
In architecture, an apse (plural apses; from Latin 'arch, vault' from Ancient Greek 'arch'; sometimes written apsis, plural apsides) is a semicircular recess covered with a hemispherical vault or semi-dome, also known as an ''exedra''. In Byzantine, Romanesque, and Gothic Christian church (including cathedral and abbey) architecture, the term is applied to a semi-circular or polygonal termination of the main building at the liturgical east end (where the altar is), regardless of the shape of the roof, which may be flat, sloping, domed, or hemispherical. Smaller apses are found elsewhere, especially in shrines. Definition An apse is a semicircular recess, often covered with a hemispherical vault. Commonly, the apse of a church, cathedral or basilica is the semicircular or polygonal termination to the choir or sanctuary, or sometimes at the end of an aisle. Smaller apses are sometimes built in other parts of the church, especially for reliquaries or shrines of saints. Hi ... [...More Info...] [...Related Items...] OR: [Wikipedia] [Google] [Baidu] |
Hall Church
A hall church is a church with a nave and aisles of approximately equal height, often united under a single immense roof. The term was invented in the mid-19th century by Wilhelm Lübke, a pioneering German art historian. In contrast to an architectural basilica, where the nave is lit from above by the clerestory, a hall church is lit by the windows of the side walls typically spanning almost the full height of the interior. Terms In English language, there are two problems of terminology on hall churches: * The term ''hall church'' is ambiguous because the term ''hall'' is ambiguous. In some cases, the church of a manor house ("hall") is called a hall church. Regarding the shapes of churches, ''hall church'' is also used for large aisleless churches, an entirely different type. Aisleless churches with a rectangular plan are called in Dutch and in German, ''/'', derived from French , marking large rooms of less extent than ''/''. * The obligatory distinction between ''nave'' ... [...More Info...] [...Related Items...] OR: [Wikipedia] [Google] [Baidu] |
Choir (architecture)
A choir, also sometimes called quire, is the area of a church or cathedral that provides seating for the clergy and church choir. It is in the western part of the chancel, between the nave and the sanctuary, which houses the altar and Church tabernacle. In larger medieval churches it contained choir-stalls, seating aligned with the side of the church, so at right-angles to the seating for the congregation in the nave. Smaller medieval churches may not have a choir in the architectural sense at all, and they are often lacking in churches built by all denominations after the Protestant Reformation, though the Gothic Revival revived them as a distinct feature. As an architectural term "choir" remains distinct from the actual location of any singing choir – these may be located in various places, and often sing from a choir-loft, often over the door at the liturgical western end. In modern churches, the choir may be located centrally behind the altar, or the pulpit. The back-choir ... [...More Info...] [...Related Items...] OR: [Wikipedia] [Google] [Baidu] |
Sacristy
A sacristy, also known as a vestry or preparation room, is a room in Christian churches for the keeping of vestments (such as the alb and chasuble) and other church furnishings, sacred vessels, and parish records. The sacristy is usually located inside the church, but in some cases it is an annex or separate building (as in some monasteries). In most older churches, a sacristy is near a side altar, or more usually behind or on a side of the main altar. In newer churches the sacristy is often in another location, such as near the entrances to the church. Some churches have more than one sacristy, each of which will have a specific function. Often additional sacristies are used for maintaining the church and its items, such as candles and other materials. Description The sacristy is also where the priest and attendants vest and prepare before the service. They will return there at the end of the service to remove their vestments and put away any of the vessels used during the s ... [...More Info...] [...Related Items...] OR: [Wikipedia] [Google] [Baidu] |
Prothesis (altar)
The Prothesis is the place in the sanctuaryTraditionally, in Orthodox churches, the entire sanctuary is referred to as the "Altar", the altar table itself being called the "Holy Table" or the "Throne". This traditional terminology will be used throughout the article. in which the Liturgy of Preparation takes place in the Eastern Orthodox and Greek-Catholic Churches. Prothesis and diaconicon are collectively referred to as pastophoria. The Prothesis is located behind the Iconostasis and consists of a small table, also known as the Table of Oblation, on which the bread and wine are prepared for the Divine Liturgy. It is most often placed on the north side of the Altar, or in a separate chamber (itself referred to as the ''Prothesis'') on the north side of the central apse. Originally, the Prothesis was located in the same room as the Holy Table, being simply a smaller table placed against the eastern wall to the north of the Holy Table. During the reign of the Emperor Justin II ( ... [...More Info...] [...Related Items...] OR: [Wikipedia] [Google] [Baidu] |
Tholobate
In architecture, a tholobate (from el, θολοβάτης, tholobates, dome pedestal) or drum is the upright part of a building on which a dome is raised. It is generally in the shape of a cylinder or a polygonal prism. In the earlier Byzantine churches, the dome rested directly on the pendentives and the windows were pierced in the dome itself; in later examples, between the pendentive and the dome an intervening circular wall was built in which the windows were pierced. This is the type which was universally employed by the architects of the Renaissance, of whose works the best-known example is St. Peter's Basilica at Rome. Other examples of churches of this type are St Paul's Cathedral in London and the churches of the Les Invalides, the Val-de-Grâce, and the Sorbonne in Paris. There are also secular buildings with tholobates: the United States Capitol dome in Washington, D.C. is set on a drum, as are numerous American state capitols. The Panthéon in Paris is another se ... [...More Info...] [...Related Items...] OR: [Wikipedia] [Google] [Baidu] |
Roof Tiles
Roof tiles are designed mainly to keep out rain, and are traditionally made from locally available materials such as terracotta or slate. Modern materials such as concrete, metal and plastic are also used and some clay tiles have a waterproof glaze. Roof tiles are 'hung' from the framework of a roof by fixing them with nails. The tiles are usually hung in parallel rows, with each row overlapping the row below it to exclude rainwater and to cover the nails that hold the row below. There are also roof tiles for special positions, particularly where the planes of the several pitches meet. They include ridge, hip and valley tiles. These can either be bedded and pointed in cement mortar or mechanically fixed. Similarly to roof tiling, tiling has been used to provide a protective weather envelope to the sides of timber frame buildings. These are hung on laths nailed to wall timbers, with tiles specially molded to cover corners and jambs. Often these tiles are shaped at the exposed e ... [...More Info...] [...Related Items...] OR: [Wikipedia] [Google] [Baidu] |








