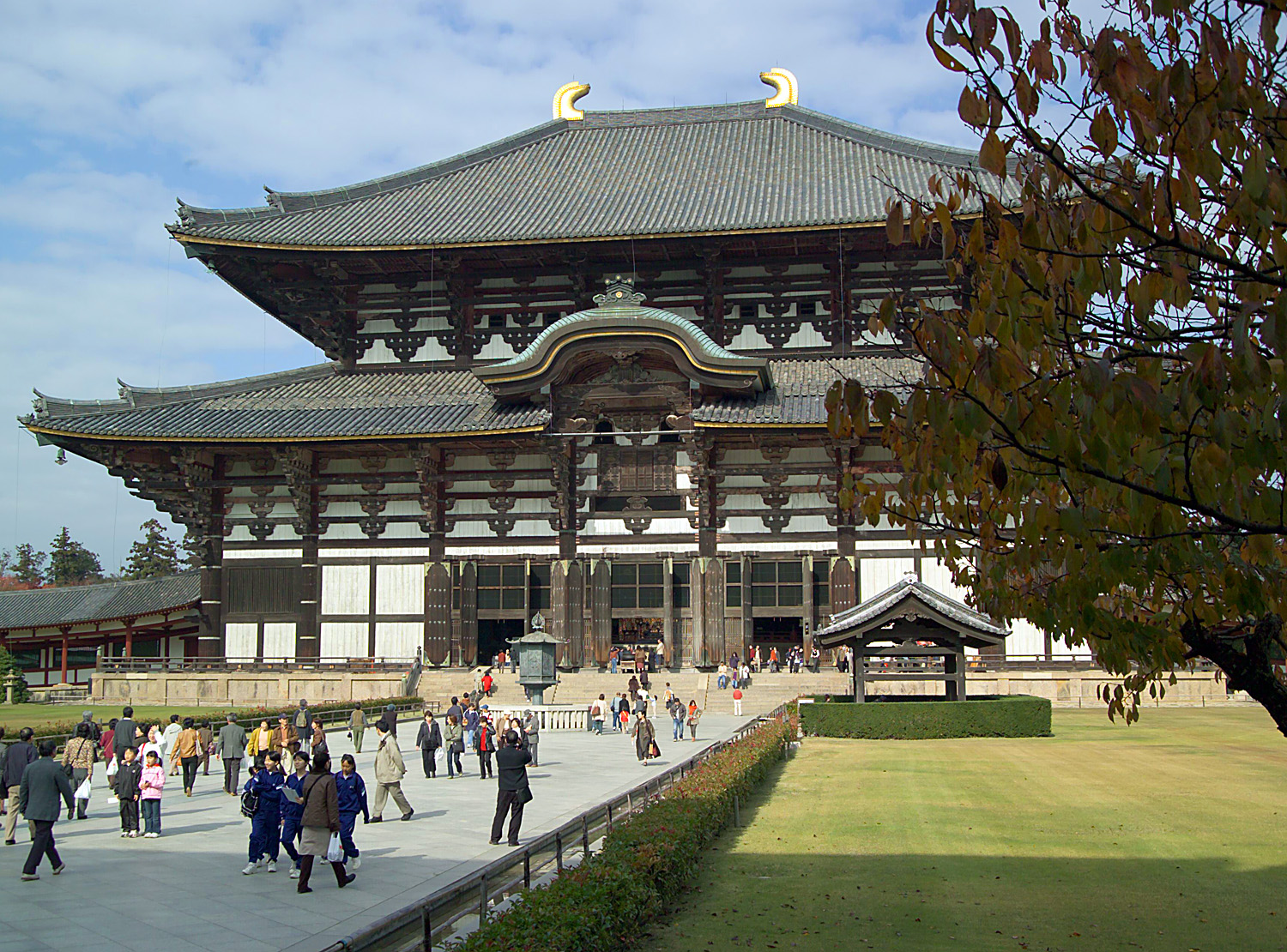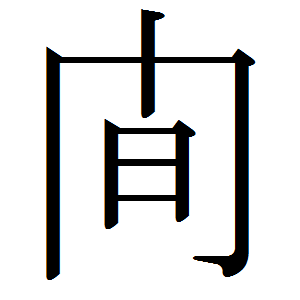|
Kibitsu-zukuri
, or is a traditional Japanese Shinto architectural style characterized by four dormer gables, two per lateral side, on the roof of a very large '' honden'' (sanctuary). The gables are set at a right angle to the main roof ridge, and the ''honden'' is part of a single complex also including a ''haiden'' (worship hall). Kibitsu Shrine in Okayama, Okayama Prefecture, Japan is the sole example of the style, although the Soshi- dō of Hokekyō-ji in Chiba prefecture is believed to have been modeled on it. Structure The T-shaped shrine is composed of two buildings: the ''haiden'' or prayer hall, in the front, and the '' honden'' or sanctuary, in the back, both under the same roof and joined by a short stairway (see floorplan). Both buildings show the clear influence of Buddhist architecture, as they include features of all major styles, that is Daibutsuyō, Zenshūyō and Wayō. ''Honden'' The ''honden'', which shows strong ''daibutsuyō'' influences, is extremely large, m ... [...More Info...] [...Related Items...] OR: [Wikipedia] [Google] [Baidu] |
Kibitsu Jinja
is a Shinto shrine in the Kibitsu neighborhood of Kita-ku, Okayama in Okayama Prefecture, Japan. It is the ''ichinomiya'' of former Bitchū Province. The main festivals of the shrine is held annually on the second Sunday of May and on October 15. Overview The Kibitsu Jinja is located in the western part of Okayama city, facing north at the northwestern foot of Mount Kibi-Nakayama (elevation 175 meters) on the border between former Bizen Province and Bitchū Province. The mountain has been worshipped as a sacred mountain from ancient times, and both the Kibitsu Jinja and Kibitsuhiko Jinja are located at its northeastern foot. Kibitsu Jinja was originally the general guardian of Kibi Province, but due to the division of Kibi Province into three provinces, it became the ''ichinomiya'' of Bitchū, and ''bunrei'' from this shrine created the ''ichinomiya'' of Bizen Province (Kibitsuhiko Jinja) and Bingo Province (Kibitsu Shrine). The Honden-Haiden, which was re-built by Ashikaga Yo ... [...More Info...] [...Related Items...] OR: [Wikipedia] [Google] [Baidu] |
Glossary Of Shinto
This is the glossary of Shinto, including major terms on the subject. Words followed by an asterisk (*) are illustrated by an image in one of the photo galleries. __NOTOC__ A * – A red papier-mâché cow bobblehead toy; a kind of ''engimono'' and an ''omiyage'' (a regional souvenir in Japan) that is considered symbolic of Aizu. * – A type of fan held by aristocratic women of the Heian period when formally dressed; it is brightly painted with tassels and streamers on the ends. Held today in Shinto by a ''miko'' in formal costume for festivals. See also ''hiôgi''. * – The term's meaning is not limited to moral evil, and includes misfortune, inferiority and unhappiness. * - A malevolent fire spirit, demon or devil. * - Also known as the ''Akujin'', the ''Kibi-no-Ananowatari-no-Kami'' and as the ''Anato-no-Kami'', ''Akuru'' is a malevolent ''kami'' that is mentioned in the ''Keikoki'' (records regarding the time of the Emperor Keiko), the ''Nihonshoki'' (Chronicles of ... [...More Info...] [...Related Items...] OR: [Wikipedia] [Google] [Baidu] |
Japanese Buddhist Architecture
Examples of Buddhist architecture in Japan Japanese Buddhist architecture is the architecture of Buddhist temples in Japan, consisting of locally developed variants of architectural styles born in China.p=716/ref> After Buddhism arrived from the continent via the Three Kingdoms of Korea in the 6th century, an effort was initially made to reproduce the original buildings as faithfully as possible, but gradually local versions of continental styles were developed both to meet Japanese tastes and to solve problems posed by local weather, which is more rainy and humid than in China. The first Buddhist sects were Nara's six ,The six sects were called Sanron-, Jōjitsu-, Hossō-, Kusha-, Ritsu-, and Kegon-shū. followed during the Heian period by Kyoto's Shingon and Tendai. Later, during the Kamakura period, in Kamakura were born the Jōdo and the native Japanese sect Nichiren-shū. At roughly the same time, Zen Buddhism arrived from China, strongly influencing all other sects in m ... [...More Info...] [...Related Items...] OR: [Wikipedia] [Google] [Baidu] |
Irimoya-zukuri
The East Asian hip-and-gable roof (''Xiēshān'' (歇山) in Chinese, ''Irimoya'' (入母屋) in Japanese, and ''Paljakjibung'' (팔작지붕) in Korean) also known as 'resting hill roof', consists of a hip roof that slopes down on all four sides and integrates a gable on two opposing sides. It is usually constructed with two large sloping roof sections in the front and back respectively, while each of the two sides is usually constructed with a smaller roof section. The style is Chinese in origin, and has spread across much of East and Continental Asia. The original Chinese style and similar styles are not only found in the traditional architectures of Japan and Korea but also other Continental Asian countries such as India, Vietnam, Mongolia, Tibet, Nepal, Sri Lanka and Kalmykia. It also influenced the style of the bahay na bato of the Philippines. Etymology It is known as () in Chinese, in Japanese, and () in Korean. East Asia ''Xieshan'' in China In China, the hip-and- ... [...More Info...] [...Related Items...] OR: [Wikipedia] [Google] [Baidu] |
Tsumairi
is a Japanese traditional architectural structure where the building has its main entrance on one or both of the . The ''kasuga-zukuri'', ''taisha-zukuri'', and ''sumiyoshi-zukuri is an ancient Japanese Shinto shrine architectural style which takes its name from Sumiyoshi Taisha's ''honden'' in Ōsaka. As in the case of the '' taisha-zukuri'' and '' shinmei-zukuri'' styles, its birth predates the arrival of Buddhism in Jap ...'' Shinto architectural styles all belong to this type. References {{Authority control Shinto shrines Architecture in Japan ja:切妻造#平入り・妻入り ... [...More Info...] [...Related Items...] OR: [Wikipedia] [Google] [Baidu] |
Mokoshi
In Japanese architecture , literally "skirt storey" or "cuff storey", is a decorative pent roof surrounding a building below the true roof. Since it does not correspond to any internal division, the ''mokoshi'' gives the impression of there being more floors than there really are. It is usually a ''ken'' deep and is most commonly seen in Buddhist temples and pagodas (see for example the article ''tahōtō''). The ''mokoshi'' normally covers a ''hisashi'', a walled aisle surrounding a building on one or more sides, but can be attached directly to the core of the structure (the '' moya''), in which case there is no ''hisashi''. The roofing material for the ''mokoshi'' can be the same or different (see for example's Hōryū-ji's ''kon-dō'') as in the main roof. Origin and purpose The name derives from the fact that it surrounds and hides the main building like the of a pair of pants.Shogakukan'Nihon Daihyakkasho, ''Mokoshi'' accessed on November 27, 2009 (in Japanese) Its purpose w ... [...More Info...] [...Related Items...] OR: [Wikipedia] [Google] [Baidu] |
Moya (architecture)
In Japanese architecture, the is the core of a building. Originally, the central part of a residential building was called ''omoya''. After the introduction of Buddhism to Japan in the 6th century, ''moya'' has been used to denote the sacred central area of a temple building. It is generally surrounded by aisle like areas called ''hisashi''. In temples constructed in the hip-and-gable style (''irimoya-zukuri''), the gabled part usually covers the ''moya'' while the hipped part covers the aisles. A ''butsuden's'' floor plan The drawing shows the floor plan of a typical Zen main ''butsuden'' such as the one in the photo above at Enkaku-ji in Kamakura. The core of the building (''moya'') is 3 x 3 ken wide and is surrounded on four sides by a 1-ken wide ''hisashi'', bringing the external dimensions of the edifice to a total of 5 x 5 ken. Because the ''hisashi'' is covered by a pent roof of its own, the ''butsuden'' seems to have two stories, but in fact has only one. This decorat ... [...More Info...] [...Related Items...] OR: [Wikipedia] [Google] [Baidu] |
Lacquer
Lacquer is a type of hard and usually shiny coating or finish applied to materials such as wood or metal. It is most often made from resin extracted from trees and waxes and has been in use since antiquity. Asian lacquerware, which may be called "true lacquer", are objects coated with the treated, dyed and dried sap of ''Toxicodendron vernicifluum'' or related trees, applied in several coats to a base that is usually wood. This dries to a very hard and smooth surface layer which is durable, waterproof, and attractive in feel and look. Asian lacquer is sometimes painted with pictures, inlaid with shell and other materials, or carved, as well as dusted with gold and given other further decorative treatments. In modern techniques, lacquer means a range of clear or pigmented coatings that dry by solvent evaporation to produce a hard, durable finish. The finish can be of any sheen level from ultra matte to high gloss, and it can be further polished as required. Lacquer finishes ... [...More Info...] [...Related Items...] OR: [Wikipedia] [Google] [Baidu] |
Ken (architecture)
The is a traditional Japanese unit of length, equal to six Japanese feet (''shaku''). The exact value has varied over time and location but has generally been a little shorter than .JAANUS It is now standardized as 1.82 m. Although mostly supplanted by the metric system, this unit is a common measurement in Japanese architecture, where it is used as a proportion for the intervals between the pillars of traditional-style buildings. In this context, it is commonly translated as "bay". The length also appears in other contexts, such as the standard length of the '' bō'' staff in Japanese martial arts and the standard dimensions of the tatami mats. As these are used to cover the floors of most Japanese houses, floor surfaces are still commonly measured not in square meters but in "tatami" which are equivalent to half of a square ken. Word Among English loanwords of Japanese origin, both ''ken'' and '' ma'' are derived from readings of the same character . This kanji graphic ... [...More Info...] [...Related Items...] OR: [Wikipedia] [Google] [Baidu] |
Daibutsuyō
is a Japanese religious architectural style which emerged in the late 12th or early 13th century. Together with ''Wayō'' and ''Zenshūyō'', it is one of the three most significant styles developed by Japanese Buddhism on the basis of Chinese models. Originally called , because it had nothing to do with India it was rechristened by scholar Ōta Hirotarō during the 20th century, and the new term stuck. Ōta derived the name from Chōgen's work, particularly Tōdai-ji's Daibutsuden. Soon abandoned after its creator's death, probably because it didn't harmonize with Japanese tastes, it nonetheless influenced other building styles with its rational solutions.Nishi, Hozumi (1996:20-21) The combination of ''wayō'' and ''daibutsuyō'' in particular became so frequent that sometimes it is classed separately by scholars under the name ., p738/ref> This grandiose and monumental style is the antithesis of the simple and traditional ''Wayō'' style. The Nandaimon at Tōdai-ji and the Ami ... [...More Info...] [...Related Items...] OR: [Wikipedia] [Google] [Baidu] |
Wayō
is a Buddhist architectural style developed in Japan before the Kamakura period (1185-1333), and is one of the important Buddhist architectural styles in Japan along with ''Daibutsuyō'' and the ''Zenshūyō'', which were developed based on Chinese architectural styles from the Kamakura period. This style originated in the Asuka (538-710) and Nara period (710-794), when Japanese studied Buddhist architecture of the Tang dynasty, and was improved in the Heian period (794-1185) to suit the Japanese climate and aesthetic sense. After the Kamakura period, the ''Wayō'' developed into the ''Shin-wayō'' style by combining it with the ''Daibutsuyō'', and further developed into the ''Setchūyō'' by combining it with the ''Zenshūyō'', and pure ''Wayō'' architecture decreased. Overview The name was coined later, during the Kamakura period when the other two styles were born. Because by then the style was considered to be native, the term started to be used to distinguish ol ... [...More Info...] [...Related Items...] OR: [Wikipedia] [Google] [Baidu] |







