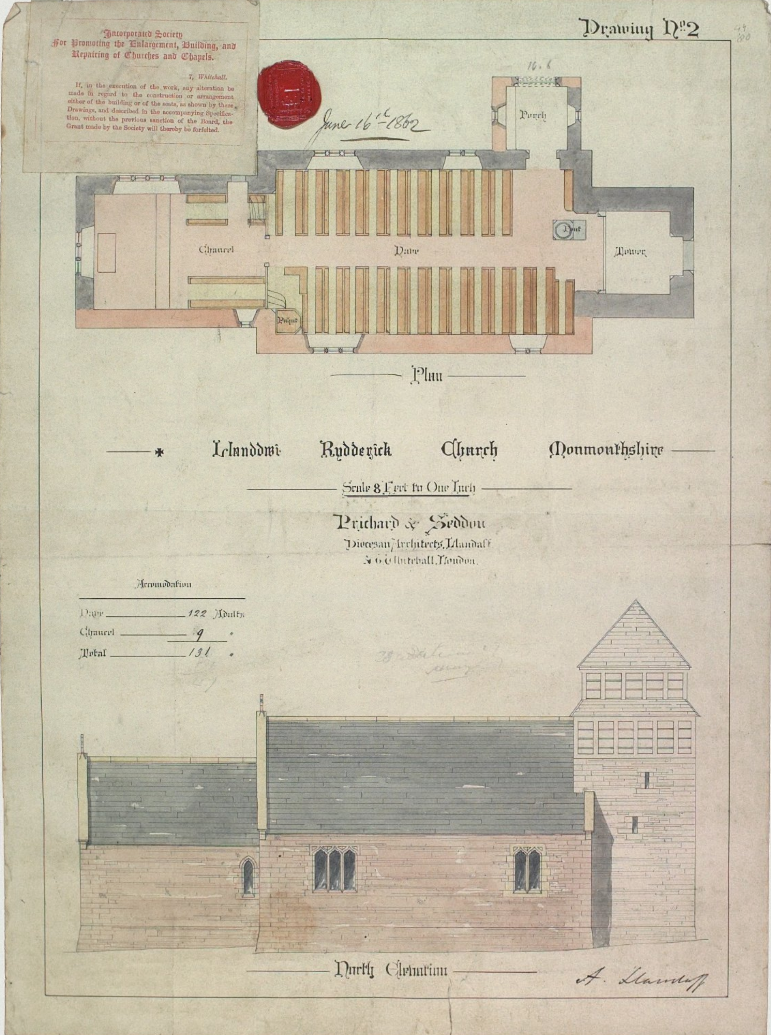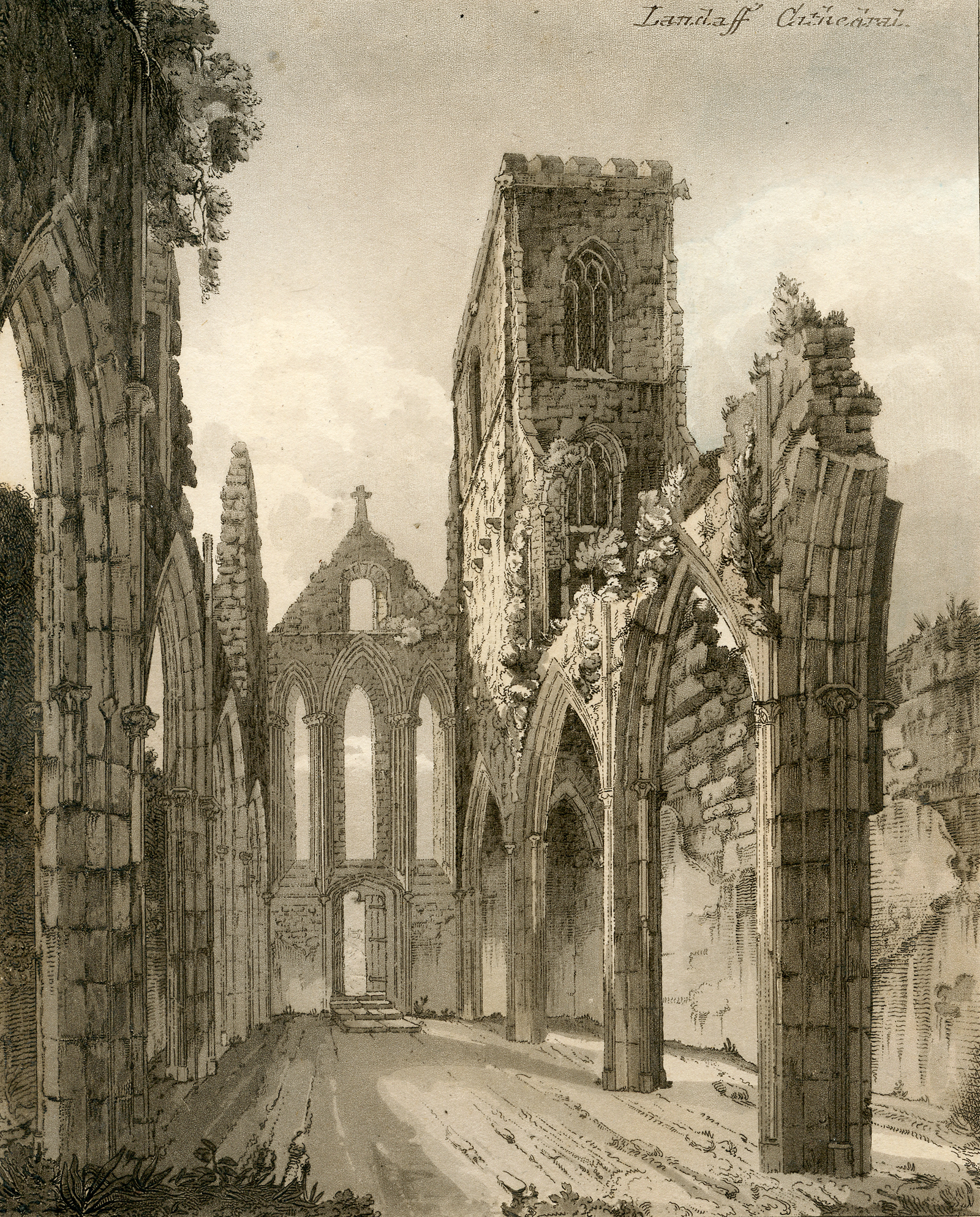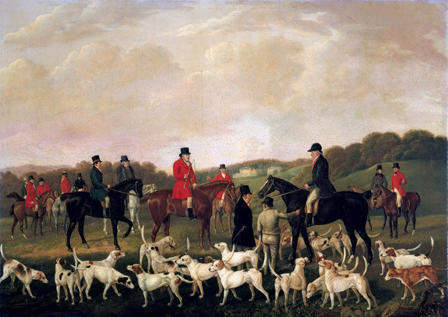|
John Prichard
John Prichard (6 May 1817 – 13 October 1886) was a Welsh architect in the neo-Gothic style. As diocesan architect of Llandaff, he was involved in the building or restoration of many churches in south Wales. Personal history John Prichard was born in Llangan, near Cowbridge, Wales on 6 May 1817, the twelfth son of the rector Richard Prichard, who served as vicar-choral of Llandaff for 35 years. He was descended from the Prichard family of Collenna. John Prichard trained as an architect under Thomas Larkins Walker, and as a result was deeply influenced by the ideas of Augustus Pugin; much of his work was in a neo-Gothic style. He established a practice in Llandaff, Cardiff, becoming 'Resident Diocesan Architect' in December 1844. Between 1852 and 1863 he was in partnership with John Pollard Seddon. Many of his major commissions were restoration works, most famously for Llandaff Cathedral (1843–69); Prichard and Seddon worked on the cathedral from the 1840s until 1869, when ... [...More Info...] [...Related Items...] OR: [Wikipedia] [Google] [Baidu] |
Llandaff Cathedral
Llandaff Cathedral ( cy, Eglwys Gadeiriol Llandaf) is an Anglican cathedral and parish church in Llandaff, Cardiff, Wales. It is the seat of the Bishop of Llandaff, head of the Church in Wales Diocese of Llandaff. It is dedicated to Saint Peter and Saint Paul, and three Welsh saints: Dubricius ( cy, Dyfrig), Teilo and Oudoceus ( cy, Euddogwy). It is one of two cathedrals in Cardiff, the other being the Roman Catholic Cardiff Metropolitan Cathedral in the city centre. The current building was constructed in the 12th century on the site of an earlier church. Severe damage was done to the church in 1400 during the rebellion of Owain Glyndŵr, during the English Civil War when it was overrun by Parliamentarian troops, and during the Great Storm of 1703. By 1717, the damage to the cathedral was so extensive that the church seriously considered the removal of the see. Following further storms in the early 1720s, construction of a new cathedral began in 1734, designed by John Wood, t ... [...More Info...] [...Related Items...] OR: [Wikipedia] [Google] [Baidu] |
John Pollard Seddon
John Pollard Seddon FRIBA (19 September 1827 – 1 February 1906) was a British architect, working largely on churches. His father was a cabinetmaker, and his brother Thomas Seddon (1821–1856) a landscape painter. Born in London, he was educated at Bedford School. He was later a pupil of Thomas Leverton Donaldson, though Donaldson was a classical architect and Seddon preferred the Gothic Revivalism of John Ruskin. Between 1852 and 1863, Seddon formed a partnership with John Prichard. Many of their major commissions were church restoration works, most famously for Llandaff Cathedral. In 1871 he submitted a design in a competition for Holloway Sanatorium. C. F. A. Voysey was articled as a pupil of Seddon in 1873. From 1884 to 1904 he was in partnership with John Coates Carter. In 1904 he was Diocesan Architect for London and designed a gigantic Imperial Monumental Halls, with a tall tower, to be added to Westminster Abbey; it was intended to restore the dominance of the ab ... [...More Info...] [...Related Items...] OR: [Wikipedia] [Google] [Baidu] |
Stratford Upon Avon
Stratford-upon-Avon (), commonly known as just Stratford, is a market town and civil parish in the Stratford-on-Avon district, in the county of Warwickshire, in the West Midlands region of England. It is situated on the River Avon, north-west of London, south-east of Birmingham and south-west of Warwick. The town is the southernmost point of the Arden area on the edge of the Cotswolds. In the 2021 census Stratford had a population of 30,495; an increase from 27,894 in the 2011 census and 22,338 in the 2001 Census. Stratford was originally inhabited by Britons before Anglo-Saxons and remained a village before the lord of the manor, John of Coutances, set out plans to develop it into a town in 1196. In that same year, Stratford was granted a charter from King Richard I to hold a weekly market in the town, giving it its status as a market town. As a result, Stratford experienced an increase in trade and commerce as well as urban expansion. Stratford is a popular tourist ... [...More Info...] [...Related Items...] OR: [Wikipedia] [Google] [Baidu] |
St Mary's Church, Aberavon
St Mary's Church, Aberavon, is an Anglican church in Port Talbot, UK. It is part of the Rectorial Benefice of Aberavon. It has been a Grade II listed building since 31 January 2000. The first mention of a church on this site was in 1199. The medieval church was rebuilt in the Gothic style in 1858-59 by the architects John Prichard and John Pollard Seddon. The tower was added to around 1870, and the north aisle was added in 1898 by an architect named G. E. Halliday. The alabaster and green marble reredos was designed in 1890 by another well-known partnership of ecclesiastical architects, Frederick R. Kempson and Charles Busteed Fowler, who carried out work in other South Wales churches such as St Catherine's Church, Canton, Cardiff, and St Donat's Church, Welsh St Donats. In 1927, a medieval piscina was placed in the chancel; it did not come from the original church but probably from a chapel elsewhere in the district. The most notable grave in the churchyard is that of Dic Pen ... [...More Info...] [...Related Items...] OR: [Wikipedia] [Google] [Baidu] |
Llanharan
Llanharan is a village and community in the county borough of Rhondda Cynon Taf, Wales. As a community Llanharan takes in the neighbouring settlements of Bryncae, Brynna, Llanilid, Peterston-super-Montem and Ynysmaerdy. Llanharan thrived during the British Industrial Revolution, with several tin and coal mines in the location providing employment to the town's residents. With the decline of heavy industry in the South Wales Coalfield, Llanharan has been in economic decline, though its proximity to the M4 motorway offers its residents easy commutable access to most of South Wales. Historically part of Glamorgan, the most recognisable features of Llanharan are its historic town square, Llanharan House and Church of St Julius and Aaron. Landmarks and notable buildings Llanharan House On the outskirts of Llanharan, overlooking the village, sits Llanharan House. It was built in 1750 by Rees Powell and stayed with the Powell family until 1795 upon which it was purchased by Richard Ho ... [...More Info...] [...Related Items...] OR: [Wikipedia] [Google] [Baidu] |
Church Of The Holy Cross, Cowbridge
The Church of the Holy Cross is a medieval church in Cowbridge in the Vale of Glamorgan, south Wales. Initially a chapel of ease to Church of St John the Baptist, Llanblethian of Cowbridge as a medieval market town. Believed to have been built in the 13th century, the church has an unusual tower design. It has undergone several restorations including one by John Prichard in 1850–52. The Church of the Holy Cross was listed as a Grade I building on 12 May 1963. History The church is thought to have been built as part of the construction of the medieval town in Cowbridge during the late 13th century. Although at first a chapel of ease for Llanblethian, Holy Cross was built on a large scale. The church was remodeled throughout the medieval period reflecting the growing prosperity of the town. Its initial build consisted of a tower between a chancel and a wide aisleless nave. The tower once consisted of a 14th-century spire, but this was destroyed by lightning in 1480. In the 15 ... [...More Info...] [...Related Items...] OR: [Wikipedia] [Google] [Baidu] |
Cwmafan
Cwmafan ( cy, Cwmafan; ), sometimes known as Cwmavon in English, is a large village and community in the Afan valley in Wales, lying within Neath Port Talbot County Borough. It had a population of 5,603 in 2001, increasing slightly to 5,615 at the 2011 Census. Cwmafan is known for having a high percentage of Welsh speakers. In many ways it is a suburb of the nearby town of Port Talbot which is less than to the south. The literal translation of ''Cwmafan'' from Welsh to English is complex, Cwm means valley with Afan as the name of the river flowing through, hence the village residing within the Afan Valley. It could be a version of Afon which means river, so literally the "River Valley", this is common in Wales and the UK with many rivers being called Afon or Avon. There is also a Saint Afan, which it is possible the river was named after. There have been other suggestions but none accepted locally. Geography The village is surrounded by hills: the biggest is Foel Fynyddau, whi ... [...More Info...] [...Related Items...] OR: [Wikipedia] [Google] [Baidu] |
Church Of St Swithin, Ganarew
The Church of St Swithin is a parish church in Ganarew, south Herefordshire, England. The parish church is dedicated to St Swithin, although the 1868 National Gazetteer notes a dedication to St Luke. The parish is within the Church of England Diocese of Hereford, and the church is a Grade II listed building. History Giles Rawlines served as rector in 1624. Tamalanc, a son of Brychan, may be the same person as ''Tiuinauc'' (or ''Tywinauc'' or ''Tywannog''), a patron saint connected with the Church of St Swithin's history. The church was rebuilt in about 1850 by John Prichard, a noted church builder and restorer of the Victorian period. The church required the expensive restoration because of the failing foundations. Architecture and fittings The church, of English Gothic architectural style, is described by Pevsner as Middle Pointed or Decorated Period. The building is of coursed sandstone rubble with ashlar dressings and has a decorative tiled roof with bands of fishscale tiles. ... [...More Info...] [...Related Items...] OR: [Wikipedia] [Google] [Baidu] |
St David's Church, Llanddewi Rhydderch Architectural Plan
ST, St, or St. may refer to: Arts and entertainment * Stanza, in poetry * Suicidal Tendencies, an American heavy metal/hardcore punk band * Star Trek, a science-fiction media franchise * Summa Theologica, a compendium of Catholic philosophy and theology by St. Thomas Aquinas * St or St., abbreviation of "State", especially in the name of a college or university Businesses and organizations Transportation * Germania (airline) (IATA airline designator ST) * Maharashtra State Road Transport Corporation, abbreviated as State Transport * Sound Transit, Central Puget Sound Regional Transit Authority, Washington state, US * Springfield Terminal Railway (Vermont) (railroad reporting mark ST) * Suffolk County Transit, or Suffolk Transit, the bus system serving Suffolk County, New York Other businesses and organizations * Statstjänstemannaförbundet, or Swedish Union of Civil Servants, a trade union * The Secret Team, an alleged covert alliance between the CIA and American industry ... [...More Info...] [...Related Items...] OR: [Wikipedia] [Google] [Baidu] |
John Crichton-Stuart, 3rd Marquess Of Bute
John Patrick Crichton-Stuart, 3rd Marquess of Bute, (12 September 1847 – 9 October 1900) was a landed aristocracy, aristocrat, industrial magnate, antiquarian, scholar, philanthropist, and architectural patron. Succeeding to the Marquess of Bute, marquisate at the age of only six months, his vast inheritance reportedly made him the richest man in the world. His conversion to Catholicism from the Church of Scotland at the age of 21 scandalised Victorian era, Victorian society and led Prime Minister Benjamin Disraeli to use the Marquess as the basis for the eponymous hero of his novel ''Lothair (novel), Lothair'', published in 1870. Marrying into one of Britain's most illustrious Catholic Duke of Norfolk, families, Bute became one of the leaders of the Catholic Church in the United Kingdom, British Catholic community. His enormous expenditure on building and restoration made him the foremost architectural patron of the 19th century. Lord Bute died in 1900, at the age of only ... [...More Info...] [...Related Items...] OR: [Wikipedia] [Google] [Baidu] |
Ettington Park Hotel
Ettington Park, Ettington, Warwickshire, England is a 19th-century country house with earlier origins. The historic home of the Shirley family, whose ownership dates from the time of the Domesday Book, the house was remodelled between 1858 and 1862 for Evelyn Shirley. Shirley's architect was John Prichard, although the involvement of Prichard's long-time partner John Pollard Seddon is disputed. The Grade I listed building, described by Chris Pickford and Nikolaus Pevsner as "the most important and impressive High Victorian house in the county", is now a hotel. History The site was occupied by a manor house for several centuries before the construction of the current building. Before the reign of Henry III, the nearby estate of Lower Ettington was the principal seat of the Ferrers family, who later moved their seat to Shirley, Derbyshire. In earlier centuries, the grounds were a deerpark. According to Alice Dryden: Sir Ralph Shirley leased the manor in 1509 to John and Agnes U ... [...More Info...] [...Related Items...] OR: [Wikipedia] [Google] [Baidu] |
Grade II Listed Building
In the United Kingdom, a listed building or listed structure is one that has been placed on one of the four statutory lists maintained by Historic England in England, Historic Environment Scotland in Scotland, in Wales, and the Northern Ireland Environment Agency in Northern Ireland. The term has also been used in the Republic of Ireland, where buildings are protected under the Planning and Development Act 2000. The statutory term in Ireland is " protected structure". A listed building may not be demolished, extended, or altered without special permission from the local planning authority, which typically consults the relevant central government agency, particularly for significant alterations to the more notable listed buildings. In England and Wales, a national amenity society must be notified of any work to a listed building which involves any element of demolition. Exemption from secular listed building control is provided for some buildings in current use for worship, ... [...More Info...] [...Related Items...] OR: [Wikipedia] [Google] [Baidu] |




_(cropped).jpg)
