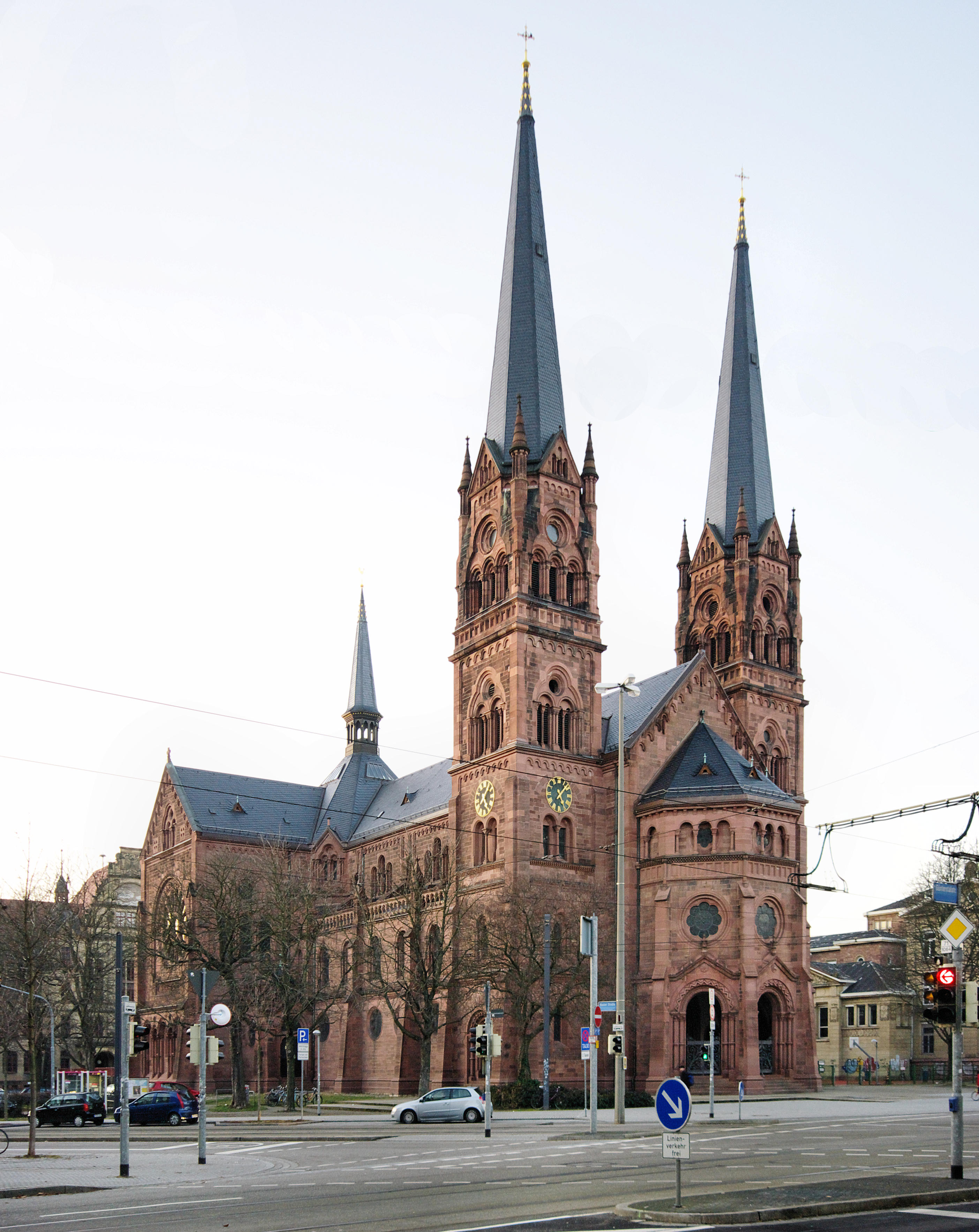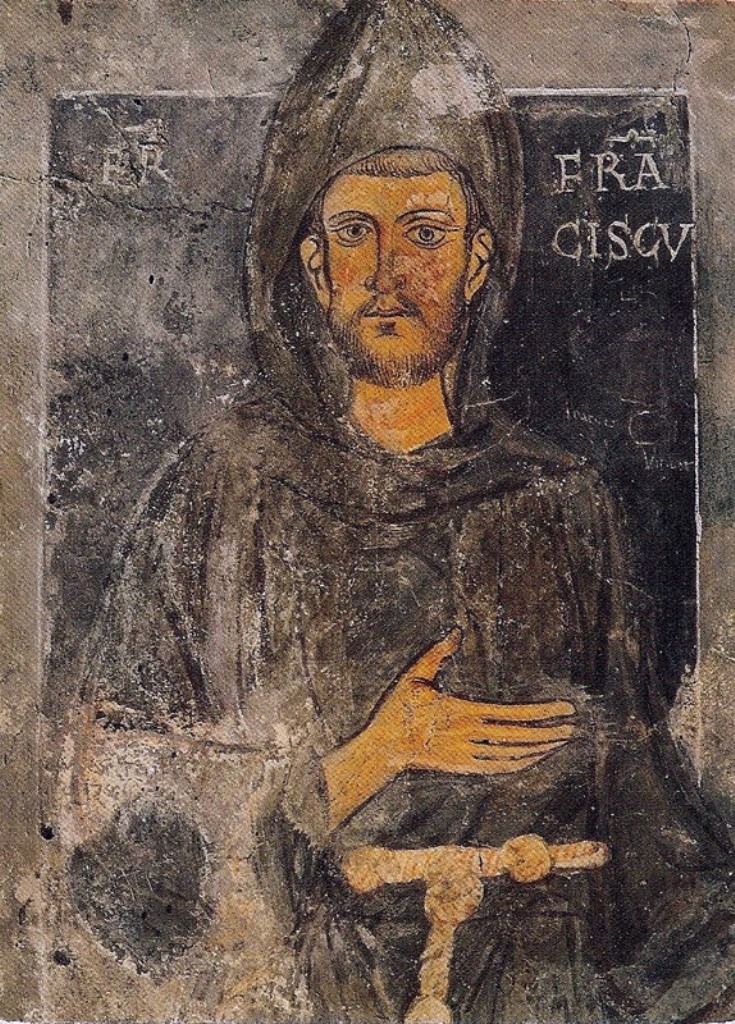|
Johanneskirche
The Johanneskirche (Church of St. John) is a catholic church located in Freiburg im Breisgau. It was first opened in 1899 and is currently located in the Wiehre district. Around the church, further historic buildings were built. On the western side is the presbytery of the community next to a vocational school and to the north is the Lessingschule. At the same time as the Johanneskirche was being completed, the Protestant Christians built their own church near to Johanneskirche, the Christuskirche. History After the Wiehre district had joined with Freiburg in 1825, a large construction project took place. The population rapidly grew within a few decades. Since the Church of St. Cyriakus and Perpetua was only designed for less than 200 people, the church was no longer adequate for the rising population figures. This led to a decision being made to build a new church in 1889. The client was the domain directorate, subordinated to the Ministry of Finance of the Grand Duchy of Baden ... [...More Info...] [...Related Items...] OR: [Wikipedia] [Google] [Baidu] |
Wiehre
left, View from Bromberg on the Wiehre, from left to right: John Church, University Tower, Martinstor, Christ Church Wiehre (preceded in German with the definite article ''die:'' ''"die Wiehre"'') is a residential district at the edge of Freiburg im Breisgau, located southwards and across the River Dreisam from the Old City. It is a desirable district, with comparatively quiet streets and many well-preserved commercial and residential buildings dating from the 18th century and earlier. Housing there is expensive relative to the rest of the city. The Wiehre is bordered on the west by the Rheintalbahn Karlsruhe-Basel, on the north by the Dreisam, on the east by the Waldsee (another district of Freiburg), and on the south by a wood known as the Sternwald am Bromberg and the village of Günterstal (which also belongs to Freiburg). The Günterstal Landstrasse, which begins at the St. Martin's Gate in the ancient town wall, bisects the Wiehre. The Wiehre itself consists of 421 Oberwiehre, ... [...More Info...] [...Related Items...] OR: [Wikipedia] [Google] [Baidu] |
Freiburg Im Breisgau
Freiburg im Breisgau (; abbreviated as Freiburg i. Br. or Freiburg i. B.; Low Alemannic German, Low Alemannic: ''Friburg im Brisgau''), commonly referred to as Freiburg, is an independent city in Baden-Württemberg, Germany. With a population of about 230,000 (as of 31 December 2018), Freiburg is the List of cities in Baden-Württemberg by population, fourth-largest city in Baden-Württemberg after Stuttgart, Mannheim, and Karlsruhe. The population of the Freiburg metropolitan area was 656,753 in 2018. In the Southern Germany, south-west of the country, it straddles the Dreisam river, at the foot of the Schlossberg (Freiburg), Schlossberg. Historically, the city has acted as the hub of the Breisgau region on the western edge of the Black Forest in the Upper Rhine Plain. A famous old German university town, and Roman Catholic Archdiocese of Freiburg, archiepiscopal seat, Freiburg was incorporated in the early twelfth century and developed into a major commercial, intellectual, an ... [...More Info...] [...Related Items...] OR: [Wikipedia] [Google] [Baidu] |
Dreisam
The Dreisam (Celtic: ''*tragisamā'', "the very fast one") is a 29 km long river (48.8 km including its source river Rotbach), and a tributary of the Elz in the German state of Baden-Württemberg. The waters of the Dreisam feed the famous Freiburg Bächle runnels. Geography The Dreisam begins in the Dreisam Valley (''Dreisamtal'') which is located in the Southern Black Forest (''Südschwarzwald''). The origin of the river can be found close to a bridge on the ''Landesstraße'' 127 which leads from Kirchzarten to Stegen. Here, two streams, the Rotbach and Wagensteinbach, meet to form the Dreisam river. This confluence is located in the western part of the Southern Black Forest Nature Park below the so-called Höllental, where the Rotchbach flows through, and the Wagensteig valley. From there on the Dreisam, which was canalized, flows towards the west and reaches Freiburg at the eastern end of Ebnet. Along the way the Dreisam meets the Krummbach and Brugga, two streams o ... [...More Info...] [...Related Items...] OR: [Wikipedia] [Google] [Baidu] |
Romanesque Revival Architecture
Romanesque Revival (or Neo-Romanesque) is a style of building employed beginning in the mid-19th century inspired by the 11th- and 12th-century Romanesque architecture. Unlike the historic Romanesque style, Romanesque Revival buildings tended to feature more simplified arches and windows than their historic counterparts. An early variety of Romanesque Revival style known as Rundbogenstil ("Round-arched style") was popular in German lands and in the German diaspora beginning in the 1830s. By far the most prominent and influential American architect working in a free "Romanesque" manner was Henry Hobson Richardson. In the United States, the style derived from examples set by him are termed Richardsonian Romanesque, of which not all are Romanesque Revival. Romanesque Revival is also sometimes referred to as the " Norman style" or " Lombard style", particularly in works published during the 19th century after variations of historic Romanesque that were developed by the Normans in En ... [...More Info...] [...Related Items...] OR: [Wikipedia] [Google] [Baidu] |
Romanesque Architecture
Romanesque architecture is an architectural style of medieval Europe characterized by semi-circular arches. There is no consensus for the beginning date of the Romanesque style, with proposals ranging from the 6th to the 11th century, this later date being the most commonly held. In the 12th century it developed into the Gothic style, marked by pointed arches. Examples of Romanesque architecture can be found across the continent, making it the first pan-European architectural style since Imperial Roman architecture. The Romanesque style in England and Sicily is traditionally referred to as Norman architecture. Combining features of ancient Roman and Byzantine buildings and other local traditions, Romanesque architecture is known by its massive quality, thick walls, round arches, sturdy pillars, barrel vaults, large towers and decorative arcading. Each building has clearly defined forms, frequently of very regular, symmetrical plan; the overall appearance is one of simplic ... [...More Info...] [...Related Items...] OR: [Wikipedia] [Google] [Baidu] |
Floor Plan
In architecture and building engineering, a floor plan is a technical drawing to scale, showing a view from above, of the relationships between rooms, spaces, traffic patterns, and other physical features at one level of a structure. Dimensions are usually drawn between the walls to specify room sizes and wall lengths. Floor plans may also include details of fixtures like sinks, water heaters, furnaces, etc. Floor plans may include notes for construction to specify finishes, construction methods, or symbols for electrical items. It is also called a ''plan'' which is a measured plane typically projected at the floor height of , as opposed to an ''elevation'' which is a measured plane projected from the side of a building, along its height, or a section or ''cross section'' where a building is cut along an axis to reveal the interior structure. Overview Similar to a map, the orientation of the view is downward from above, but unlike a conventional map, a plan is drawn at a part ... [...More Info...] [...Related Items...] OR: [Wikipedia] [Google] [Baidu] |
Crossing (architecture)
A crossing, in ecclesiastical architecture, is the junction of the four arms of a cruciform (cross-shaped) church. In a typically oriented church (especially of Romanesque and Gothic styles), the crossing gives access to the nave on the west, the transept arms on the north and south, and the choir, as the first part of the chancel, on the east. The crossing is sometimes surmounted by a tower or dome. A large crossing tower is particularly common on English Gothic cathedrals. With the Renaissance, building a dome above the crossing became popular. Because the crossing is open on four sides, the weight of the tower or dome rests heavily on the corners; a stable construction thus required great skill on the part of the builders. In centuries past, it was not uncommon for overambitious crossing towers to collapse. Sacrist Alan of Walsingham's octagon, built between 1322 and 1328 after the collapse of Ely's nave crossing on 22 February 1322, is the "... greatest individual ... [...More Info...] [...Related Items...] OR: [Wikipedia] [Google] [Baidu] |
Order Of Friars Minor
The Order of Friars Minor (also called the Franciscans, the Franciscan Order, or the Seraphic Order; postnominal abbreviation OFM) is a mendicant Catholic religious order, founded in 1209 by Francis of Assisi. The order adheres to the teachings and spiritual disciplines of the founder and of his main associates and followers, such as Clare of Assisi, Anthony of Padua, and Elizabeth of Hungary, among many others. The Order of Friars Minor is the largest of the contemporary First Orders within the Franciscan movement. Francis began preaching around 1207 and traveled to Rome to seek approval of his order from Pope Innocent III in 1209. The original Rule of Saint Francis approved by the pope disallowed ownership of property, requiring members of the order to beg for food while preaching. The austerity was meant to emulate the life and ministry of Jesus Christ. Franciscans traveled and preached in the streets, while boarding in church properties. The extreme poverty required ... [...More Info...] [...Related Items...] OR: [Wikipedia] [Google] [Baidu] |

_4029.jpg)
.jpg)


