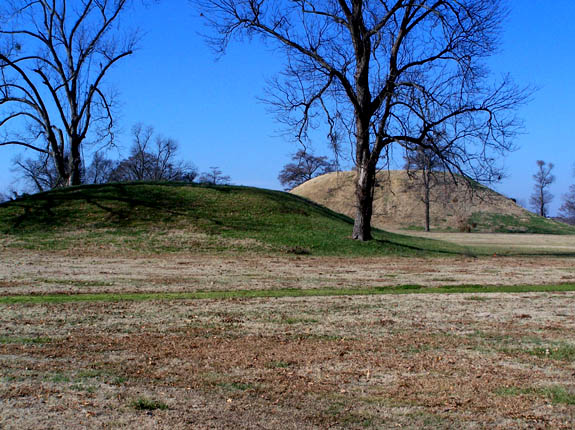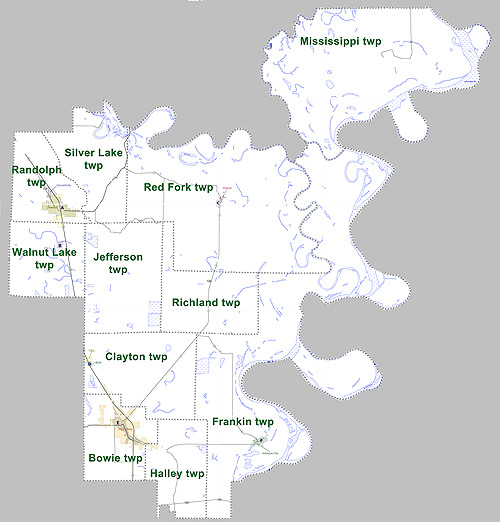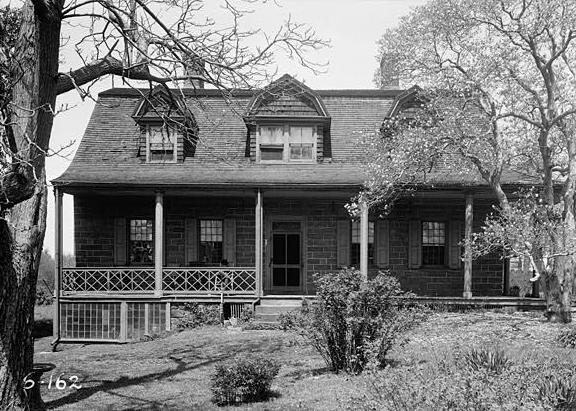|
Jay Lewis House
The Jay Lewis House is a historic house at 12 Fairview Drive in McGehee, Arkansas. The two story wood-frame house was built in 1955 to a design by Edward Durell Stone, an Arkansas native and a leading proponent of new formalism. It is the only Stone-designed house in Desha County, and one of only five in the state. The exterior of the house is clad in vertical cypress boards, with a porch that wraps completely around the house, and a breezeway connecting to a carport, built at the same time. The porch roof is supported by six Douglas fir beams. The interior of the house is based on Stone's modern reinterpretation of the traditional Arkansas dog trot form, with the central living/dining/kitchen area acting as the central element of that form. Other rooms of the house connect to this section, and are separated from it by Shōji screens. The house's basic design is similar to that of another house Stone designed in Englewood, New Jersey. The house is largely unchanged since ... [...More Info...] [...Related Items...] OR: [Wikipedia] [Google] [Baidu] |
National Register Of Historic Places In Desha County, Arkansas
__NOTOC__ This is a list of the National Register of Historic Places listings in Desha County, Arkansas. This is intended to be a complete list of the properties and districts on the National Register of Historic Places in Desha County, Arkansas, United States. The locations of National Register properties and districts for which the latitude and longitude coordinates are included below, may be seen on a map. There are 27 properties and districts listed on the National Register in the county, including 1 National Historic Landmark. Current listings See also *List of National Historic Landmarks in Arkansas *National Register of Historic Places listings in Arkansas References {{Desha County, Arkansas Desha County Desha County ( ) is a county located in the southeast part of the U.S. state of Arkansas, with its eastern border the Mississippi River. At the 2010 census, the population was 13,008. It ranks 56th of Arkansas's 75 count ... [...More Info...] [...Related Items...] OR: [Wikipedia] [Google] [Baidu] |
National Register Of Historic Places Listings In Desha County, Arkansas
__NOTOC__ This is a list of the National Register of Historic Places listings in Desha County, Arkansas. This is intended to be a complete list of the properties and districts on the National Register of Historic Places in Desha County, Arkansas, United States. The locations of National Register properties and districts for which the latitude and longitude coordinates are included below, may be seen on a map. There are 27 properties and districts listed on the National Register in the county, including 1 National Historic Landmark. Current listings See also *List of National Historic Landmarks in Arkansas *National Register of Historic Places listings in Arkansas This is a list of properties and historic districts in Arkansas that are listed on the National Register of Historic Places. There are more than 2,600 listings in the state, including at least 8 listings in each of Arkansas's 75 counties. Nu ... References {{Desha Coun ... [...More Info...] [...Related Items...] OR: [Wikipedia] [Google] [Baidu] |
McGehee, Arkansas
McGehee is a city in Desha County, Arkansas, United States. The population was 4,219 at the 2010 census. History The history of the city of McGehee and the history of the railroad through McGehee are intricately interwoven. The history of the railroad dates back to 1870 when a railroad was constructed from Pine Bluff southeast through Varner, to Chicot County. In April 1923, the Gulf Coast Lines and the International-Great Northern were acquired, forming the Missouri Pacific Lines. Important in the history of the town of McGehee is the McGehee family which came to the area from Alabama in 1857. Benjamin McGehee, his wife, Sarah, a son, Abner, and daughters Laura and Mary settled on land that is now a part of McGehee. Abner McGehee, son of Benjamin and Sarah McGehee, purchased of land on July 1, 1876, on which the town of McGehee was later to be located. When the railroad came into McGehee in 1878 and continued south and southwest, people began to move into the area. A ... [...More Info...] [...Related Items...] OR: [Wikipedia] [Google] [Baidu] |
Arkansas
Arkansas ( ) is a landlocked state in the South Central United States. It is bordered by Missouri to the north, Tennessee and Mississippi to the east, Louisiana to the south, and Texas and Oklahoma to the west. Its name is from the Osage language, a Dhegiha Siouan language, and referred to their relatives, the Quapaw people. The state's diverse geography ranges from the mountainous regions of the Ozark and Ouachita Mountains, which make up the U.S. Interior Highlands, to the densely forested land in the south known as the Arkansas Timberlands, to the eastern lowlands along the Mississippi River and the Arkansas Delta. Arkansas is the 29th largest by area and the 34th most populous state, with a population of just over 3 million at the 2020 census. The capital and most populous city is Little Rock, in the central part of the state, a hub for transportation, business, culture, and government. The northwestern corner of the state, including the Fayetteville–Springdale� ... [...More Info...] [...Related Items...] OR: [Wikipedia] [Google] [Baidu] |
Edward Durell Stone
Edward Durell Stone (March 9, 1902 – August 6, 1978) was an American architect known for the formal, highly decorative buildings he designed in the 1950s and 1960s. His works include the Museum of Modern Art, in New York City, the Museo de Arte de Ponce in Ponce, Puerto Rico, the United States Embassy in New Delhi, India, The Keller Center at the University of Chicago, and the John F. Kennedy Center for the Performing Arts in Washington, D.C. Life and work Stone was born and raised in Fayetteville, Arkansas. He attended the University of Arkansas, where he joined Sigma Nu Fraternity, Harvard and M.I.T., but did not earn a degree. In 1927 he won the Rotch Travelling Scholarship, which afforded him the opportunity to travel through Europe on a two-year stipend. Stone was impressed by the new architecture he observed in Europe, buildings designed in what would come to be known as the International Style. He returned to the United States in 1929 and took up residence in Manha ... [...More Info...] [...Related Items...] OR: [Wikipedia] [Google] [Baidu] |
New Formalism (architecture)
New Formalism is an architectural style that emerged in the United States during the mid-1950s and flowered in the 1960s. Buildings designed in that style exhibited many Classical elements including "strict symmetrical elevations"Wiffen, Marcus, American Architecture Since 1780: A Guide to the Styles, The M.I.T. Press, Cambridge Massachusetts, 1969 building proportion and scale, Classical columns, highly stylized entablatures and colonnades. The style was used primarily for high-profile cultural, institutional and civic buildings. Edward Durrell Stone's New Delhi American Embassy (1954), which blended the architecture of the east with modern western concepts, is considered to be the symbolic start of New Formalism architecture. Common features of the New Formalism style include: * Use of traditionally rich materials such as travertine, marble, and granite or man-made materials that mimic their luxurious qualities * Buildings usually set on a podium * Designed to achieve modern m ... [...More Info...] [...Related Items...] OR: [Wikipedia] [Google] [Baidu] |
Desha County, Arkansas
Desha County ( ) is a county located in the southeast part of the U.S. state of Arkansas, with its eastern border the Mississippi River. At the 2010 census, the population was 13,008. It ranks 56th of Arkansas's 75 counties in terms of population. The county seat is Arkansas City. Located in the Arkansas Delta, Desha County's rivers and fertile soils became prosperous for planters under the cotton-based economy of plantation agriculture in the antebellum years and late 19th century. Still largely rural, it has suffered population losses and economic decline since the mid-20th century. But following widespread farm mechanization, Desha County underwent a demographic and economic transformation. Farm workers left the area because of the lack of work, and there was a decline in population. Farm holdings have been consolidated into industrial style farms and the economy cannot support much activity. In the 21st century, the county is seeking to reverse population and economic losse ... [...More Info...] [...Related Items...] OR: [Wikipedia] [Google] [Baidu] |
Douglas Fir
The Douglas fir (''Pseudotsuga menziesii'') is an evergreen conifer species in the pine family, Pinaceae. It is native to western North America and is also known as Douglas-fir, Douglas spruce, Oregon pine, and Columbian pine. There are three varieties: coast Douglas-fir (''P. menziesii'' var. ''menziesii''), Rocky Mountain Douglas-fir (''P. menziesii'' var. ''glauca'') and Mexican Douglas-fir (''P. menziesii'' var. ''lindleyana''). Despite its common names, it is not a true fir (genus ''Abies''), spruce (genus '' Picea''), or pine (genus ''Pinus''). It is also not a hemlock; the genus name ''Pseudotsuga'' means "false hemlock". Description Douglas-firs are medium-size to extremely large evergreen trees, tall (although only ''Pseudotsuga menziesii var. menziesii'', common name coast Douglas-firs, reach heights near 100 m) and commonly reach in diameter, although trees with diameters of almost exist. The largest coast Douglas-firs regularly live over 500 years, with the old ... [...More Info...] [...Related Items...] OR: [Wikipedia] [Google] [Baidu] |
Dog Trot Architecture
The dogtrot, also known as a breezeway house, dog-run, or possum-trot, is a style of house that was common throughout the Southeastern United States during the 19th and early 20th centuries. Some theories place its origins in the southern Appalachian Mountains. Some scholars believe the style developed in the post-Revolution frontiers of Kentucky and Tennessee. Others note its presence in the South Carolina Lowcountry from an early period. The main style point was a large breezeway (instead of a hallway) through the center of the house to cool occupants in the hot southern climate. Architects continue to build dogtrot houses using modern materials, but maintaining the original design. Design A dogtrot house historically consisted of two log cabins connected by a breezeway or "dogtrot", all under a common roof. Typically, one cabin was used for cooking and dining, while the other was used as a private living space, such as a bedroom. The primary characteristics of a dogtrot hou ... [...More Info...] [...Related Items...] OR: [Wikipedia] [Google] [Baidu] |
Shōji
A is a door, window or room divider used in traditional Japanese architecture, consisting of translucent (or transparent) sheets on a lattice frame. Where light transmission is not needed, the similar but opaque ''fusuma'' is used (oshiire/closet doors, for instance). Shoji usually slide, but may occasionally be hung or hinged, especially in more rustic styles. Shoji are very lightweight, so they are easily slid aside, or taken off their tracks and stored in a closet, opening the room to other rooms or the outside. Fully traditional buildings may have only one large room, under a roof supported by a post-and-lintel frame, with few or no permanent interior or exterior walls; the space is flexibly subdivided as needed by the removable sliding wall panels. The posts are generally placed one ''tatami''-length (about 2 m or 6 ft) apart, and the shoji slide in two parallel wood-groove tracks between them. In modern construction, the shoji often do not form the exterior s ... [...More Info...] [...Related Items...] OR: [Wikipedia] [Google] [Baidu] |
Englewood, New Jersey
Englewood is a city in Bergen County, in the U.S. state of New Jersey, which at the 2020 United States census had a population of 29,308. Englewood was incorporated as a city by an act of the New Jersey Legislature on March 17, 1899, from portions of Ridgefield Township and the remaining portions of Englewood Township.Snyder, John P''The Story of New Jersey's Civil Boundaries: 1606-1968'' Bureau of Geology and Topography; Trenton, New Jersey; 1969. p. 77. Accessed February 14, 2012. History Origin of name Englewood Township, the city's predecessor, is believed to have been named in 1859 for the Engle family. The community had been called the "English Neighborhood", as the first primarily English-speaking settlement on the New Jersey side of the Hudson River after New Netherland was annexed by England in 1664, though other sources mention the Engle family and the heavily forested areas of the community as the derivation of the name. Other sources indicate that the name is de ... [...More Info...] [...Related Items...] OR: [Wikipedia] [Google] [Baidu] |
National Register Of Historic Places
The National Register of Historic Places (NRHP) is the United States federal government's official list of districts, sites, buildings, structures and objects deemed worthy of preservation for their historical significance or "great artistic value". A property listed in the National Register, or located within a National Register Historic District, may qualify for tax incentives derived from the total value of expenses incurred in preserving the property. The passage of the National Historic Preservation Act (NHPA) in 1966 established the National Register and the process for adding properties to it. Of the more than one and a half million properties on the National Register, 95,000 are listed individually. The remainder are contributing resources within historic districts. For most of its history, the National Register has been administered by the National Park Service (NPS), an agency within the U.S. Department of the Interior. Its goals are to help property owners and inte ... [...More Info...] [...Related Items...] OR: [Wikipedia] [Google] [Baidu] |






