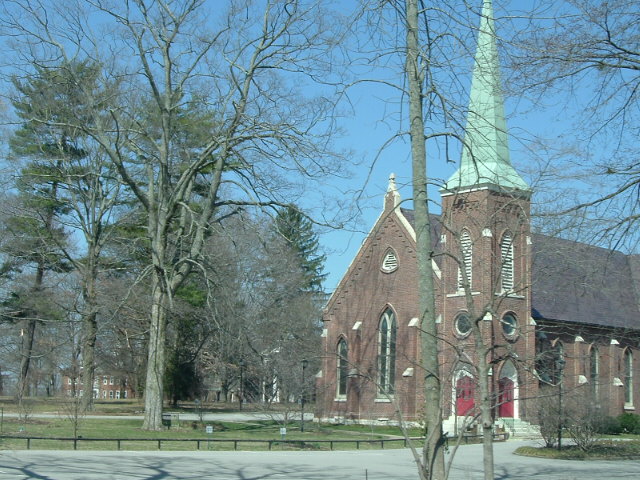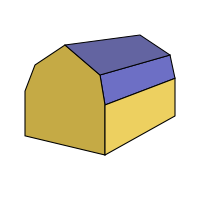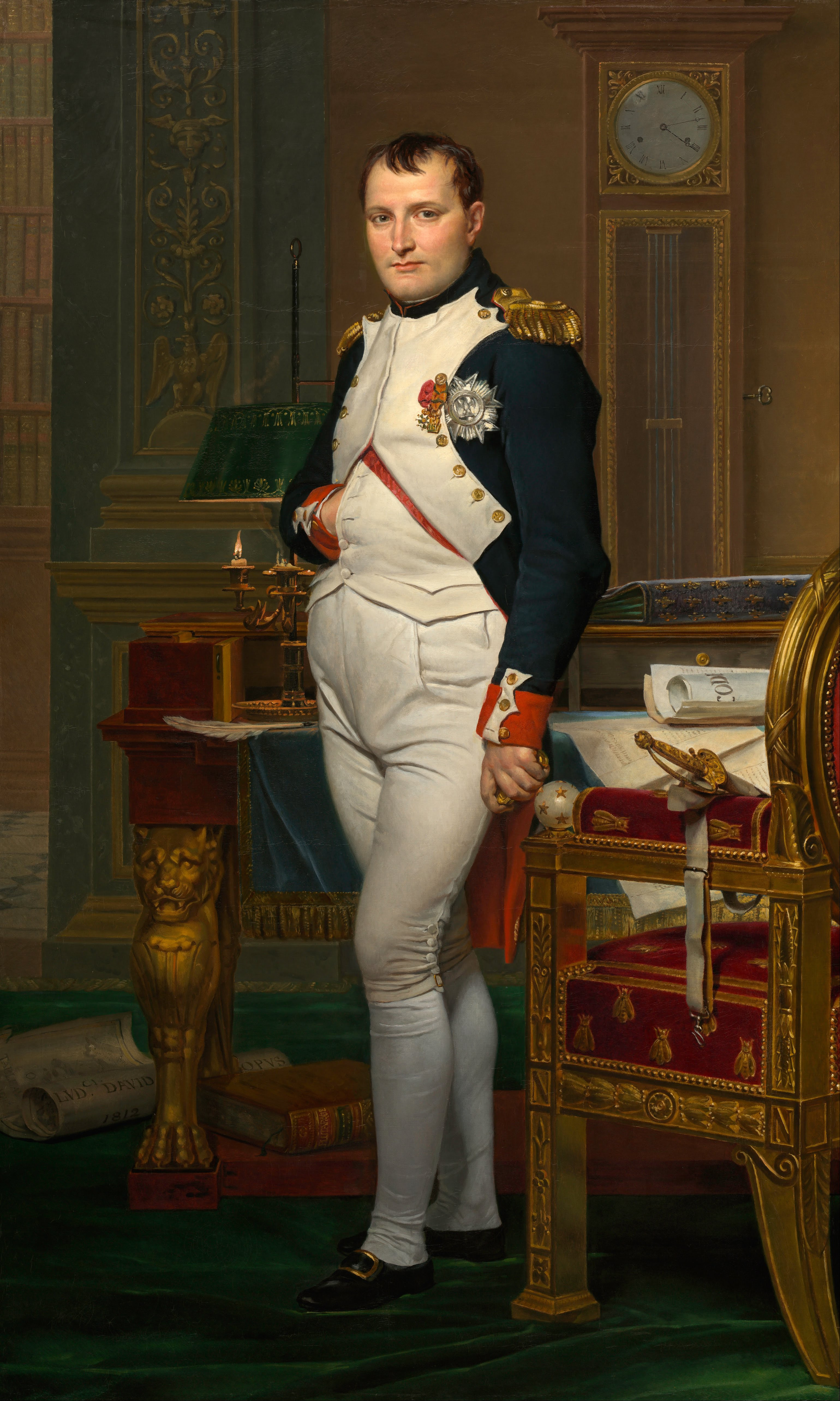|
James Thompson House (Anchorage, Kentucky)
The James Thompson House in Anchorage, Kentucky, was built in about 1894. The house's architecture is eclectic, with elements of Shingle Style and Queen Anne style, and by tradition it has been believed to have been designed by E.T. Hutchings. with It is a wood-frame house on a limestone foundation, with a modified gambrel roof. Its front is asymmetrical and it has a porch around three sides of the house. It was listed on the National Register of Historic Places The National Register of Historic Places (NRHP) is the United States federal government's official list of districts, sites, buildings, structures and objects deemed worthy of preservation for their historical significance or "great artistic v ... in 1980. References 19th-century buildings and structures in Louisville, Kentucky Houses on the National Register of Historic Places in Kentucky Houses completed in 1894 Houses in Jefferson County, Kentucky National Register of Historic Places in Jefferson ... [...More Info...] [...Related Items...] OR: [Wikipedia] [Google] [Baidu] |
Anchorage, Kentucky
Anchorage is a home rule-class city in eastern Jefferson County, Kentucky, United States. The population was 2,348 at the 2010 census and an estimated 2,432 in 2018. It is a suburb of Louisville. History The land that is now Anchorage was a part of Isaac Hite's 1773 land grant, which awarded most of the land in today's Jefferson County to officers in the Virginia militia, in exchange for their service in the French and Indian War. Early maps refer to the area as "Hite's Mill", and it has also been known as "Hobbs Station". Part of Hite's original grant now makes up the grounds of Central State Hospital and E. P. "Tom" Sawyer State Park. The nautical name is a bit odd, considering the city is over from the Ohio River. The origin is The Anchorage, the estate of riverboat captain and early resident James W. Goslee, and was chosen to honor him when the city incorporated in 1878, three years after his death. Tradition says that an anchor hanging inside the rim of a locomotive w ... [...More Info...] [...Related Items...] OR: [Wikipedia] [Google] [Baidu] |
Queen Anne Style Architecture In The United States
Queen Anne style architecture was one of a number of popular Victorian architectural styles that emerged in the United States during the period from roughly 1880 to 1910. Popular there during this time, it followed the Second Empire and Stick styles and preceded the Richardsonian Romanesque and Shingle styles. Sub-movements of Queen Anne include the Eastlake movement. The style bears almost no relationship to the original Queen Anne style architecture in Britain (a toned-down version of English Baroque that was used mostly for gentry houses) which appeared during the time of Queen Anne, who reigned from 1702 to 1714, nor of Queen Anne Revival (which appeared in the latter 19th century there). The American style covers a wide range of picturesque buildings with "free Renaissance" (non-Gothic Revival) details, rather than being a specific formulaic style in its own right. The term "Queen Anne", as an alternative both to the French-derived Second Empire style and the less "d ... [...More Info...] [...Related Items...] OR: [Wikipedia] [Google] [Baidu] |
National Park Service
The National Park Service (NPS) is an agency of the United States federal government within the U.S. Department of the Interior that manages all national parks, most national monuments, and other natural, historical, and recreational properties with various title designations. The U.S. Congress created the agency on August 25, 1916, through the National Park Service Organic Act. It is headquartered in Washington, D.C., within the main headquarters of the Department of the Interior. The NPS employs approximately 20,000 people in 423 individual units covering over 85 million acres in all 50 states, the District of Columbia, and US territories. As of 2019, they had more than 279,000 volunteers. The agency is charged with a dual role of preserving the ecological and historical integrity of the places entrusted to its management while also making them available and accessible for public use and enjoyment. History Yellowstone National Park was created as the first national par ... [...More Info...] [...Related Items...] OR: [Wikipedia] [Google] [Baidu] |
Gambrel Roof
A gambrel or gambrel roof is a usually symmetrical two-sided roof with two slopes on each side. (The usual architectural term in eighteenth-century England and North America was "Dutch roof".) The upper slope is positioned at a shallow angle, while the lower slope is steep. This design provides the advantages of a sloped roof while maximizing headroom inside the building's upper level and shortening what would otherwise be a tall roof. The name comes from the Medieval Latin word ''gamba'', meaning horse's hock or leg. The term ''gambrel'' is of American origin, the older, European name being a curb (kerb, kirb) roof. Europeans historically did not distinguish between a gambrel roof and a mansard roof but called both types a mansard. In the United States, various shapes of gambrel roofs are sometimes called Dutch gambrel or Dutch Colonial gambrel with bell-cast eaves, Swedish, German, English, French, or New England gambrel. The cross-section of a gambrel roof is similar to tha ... [...More Info...] [...Related Items...] OR: [Wikipedia] [Google] [Baidu] |
National Register Of Historic Places
The National Register of Historic Places (NRHP) is the United States federal government's official list of districts, sites, buildings, structures and objects deemed worthy of preservation for their historical significance or "great artistic value". A property listed in the National Register, or located within a National Register Historic District, may qualify for tax incentives derived from the total value of expenses incurred in preserving the property. The passage of the National Historic Preservation Act (NHPA) in 1966 established the National Register and the process for adding properties to it. Of the more than one and a half million properties on the National Register, 95,000 are listed individually. The remainder are contributing resources within historic districts. For most of its history, the National Register has been administered by the National Park Service (NPS), an agency within the U.S. Department of the Interior. Its goals are to help property owners and inte ... [...More Info...] [...Related Items...] OR: [Wikipedia] [Google] [Baidu] |
19th-century Buildings And Structures In Louisville, Kentucky
The 19th (nineteenth) century began on 1 January 1801 ( MDCCCI), and ended on 31 December 1900 ( MCM). The 19th century was the ninth century of the 2nd millennium. The 19th century was characterized by vast social upheaval. Slavery was abolished in much of Europe and the Americas. The First Industrial Revolution, though it began in the late 18th century, expanding beyond its British homeland for the first time during this century, particularly remaking the economies and societies of the Low Countries, the Rhineland, Northern Italy, and the Northeastern United States. A few decades later, the Second Industrial Revolution led to ever more massive urbanization and much higher levels of productivity, profit, and prosperity, a pattern that continued into the 20th century. The Islamic gunpowder empires fell into decline and European imperialism brought much of South Asia, Southeast Asia, and almost all of Africa under colonial rule. It was also marked by the collapse of the la ... [...More Info...] [...Related Items...] OR: [Wikipedia] [Google] [Baidu] |
Houses On The National Register Of Historic Places In Kentucky
A house is a single-unit residential building. It may range in complexity from a rudimentary hut to a complex structure of wood, masonry, concrete or other material, outfitted with plumbing, electrical, and heating, ventilation, and air conditioning systems.Schoenauer, Norbert (2000). ''6,000 Years of Housing'' (rev. ed.) (New York: W.W. Norton & Company). Houses use a range of different roofing systems to keep precipitation such as rain from getting into the dwelling space. Houses may have doors or locks to secure the dwelling space and protect its inhabitants and contents from burglars or other trespassers. Most conventional modern houses in Western cultures will contain one or more bedrooms and bathrooms, a kitchen or cooking area, and a living room. A house may have a separate dining room, or the eating area may be integrated into another room. Some large houses in North America have a recreation room. In traditional agriculture-oriented societies, domestic animals such as ... [...More Info...] [...Related Items...] OR: [Wikipedia] [Google] [Baidu] |
Houses Completed In 1894
A house is a single-unit residential building. It may range in complexity from a rudimentary hut to a complex structure of wood, masonry, concrete or other material, outfitted with plumbing, electrical, and heating, ventilation, and air conditioning systems.Schoenauer, Norbert (2000). ''6,000 Years of Housing'' (rev. ed.) (New York: W.W. Norton & Company). Houses use a range of different roofing systems to keep precipitation such as rain from getting into the dwelling space. Houses may have doors or locks to secure the dwelling space and protect its inhabitants and contents from burglars or other trespassers. Most conventional modern houses in Western cultures will contain one or more bedrooms and bathrooms, a kitchen or cooking area, and a living room. A house may have a separate dining room, or the eating area may be integrated into another room. Some large houses in North America have a recreation room. In traditional agriculture-oriented societies, domestic animals such as c ... [...More Info...] [...Related Items...] OR: [Wikipedia] [Google] [Baidu] |
Houses In Jefferson County, Kentucky
A house is a single-unit residential building. It may range in complexity from a rudimentary hut to a complex structure of wood, masonry, concrete or other material, outfitted with plumbing, electrical, and heating, ventilation, and air conditioning systems.Schoenauer, Norbert (2000). ''6,000 Years of Housing'' (rev. ed.) (New York: W.W. Norton & Company). Houses use a range of different roofing systems to keep precipitation such as rain from getting into the dwelling space. Houses may have doors or locks to secure the dwelling space and protect its inhabitants and contents from burglars or other trespassers. Most conventional modern houses in Western cultures will contain one or more bedrooms and bathrooms, a kitchen or cooking area, and a living room. A house may have a separate dining room, or the eating area may be integrated into another room. Some large houses in North America have a recreation room. In traditional agriculture-oriented societies, domestic animals such ... [...More Info...] [...Related Items...] OR: [Wikipedia] [Google] [Baidu] |
National Register Of Historic Places In Jefferson County, Kentucky
__NOTOC__ The table below includes sites listed on the National Register of Historic Places (NRHP) in Jefferson County, Kentucky except those in the following neighborhoods/districts of Louisville: Anchorage, Downtown, The Highlands, Old Louisville, Portland and the West End (including Algonquin, California, Chickasaw, Park Hill, Parkland, Russell and Shawnee). Links to tables of listings in these other areas are provided below. There are 492 properties and districts in the county listed on the National Register, including 8 National Historic Landmarks and 2 National Cemeteries. Latitude and longitude coordinates of the 221 sites listed on this page may be displayed in a map or exported in several formats by clicking on one of the links in the box below the map of Kentucky to the right. Current listings Other neighborhoods ... [...More Info...] [...Related Items...] OR: [Wikipedia] [Google] [Baidu] |
1894 Establishments In Kentucky
Events January–March * January 4 – A military alliance is established between the French Third Republic and the Russian Empire. * January 7 – William Kennedy Dickson receives a patent for motion picture film in the United States. * January 9 – New England Telephone and Telegraph installs the first battery-operated telephone switchboard, in Lexington, Massachusetts. * February 12 ** French anarchist Émile Henry sets off a bomb in a Paris café, killing one person and wounding twenty. ** The barque ''Elisabeth Rickmers'' of Bremerhaven is wrecked at Haurvig, Denmark, but all crew and passengers are saved. * February 15 ** In Korea, peasant unrest erupts in the Donghak Peasant Revolution, a massive revolt of followers of the Donghak movement. Both China and Japan send military forces, claiming to come to the ruling Joseon dynasty government's aid. ** At 04:51 GMT, French anarchist Martial Bourdin dies of an accidental detonation of his own bom ... [...More Info...] [...Related Items...] OR: [Wikipedia] [Google] [Baidu] |








