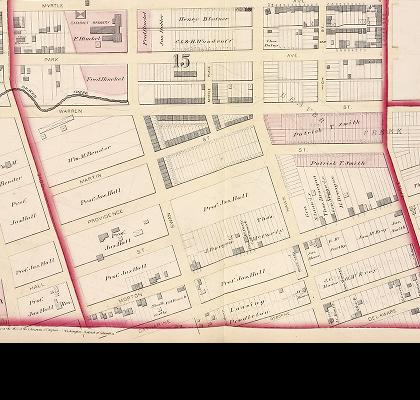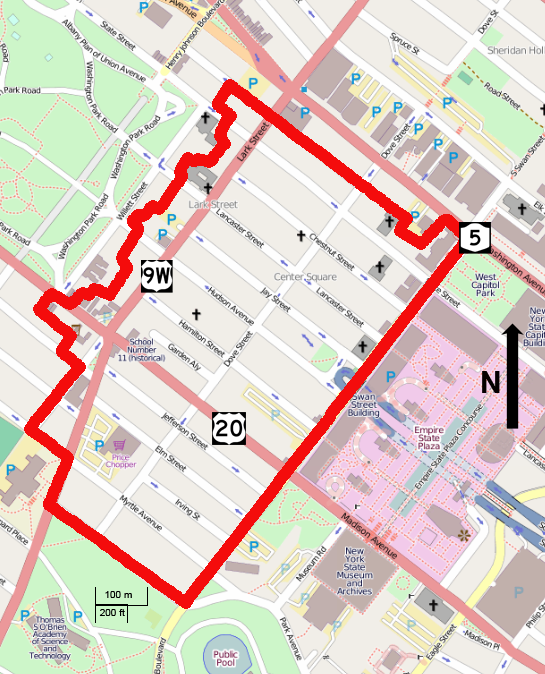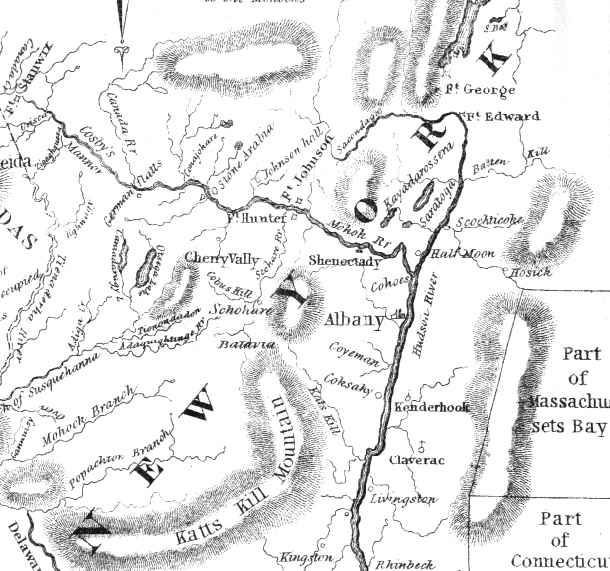|
James Hall Office
The James Hall Office, formerly a part of the Sunshine School, is a historic building located in Lincoln Park in the city of Albany, New York, United States. It is a small brick Italianate building now annexed to a more modern school building. In 1976 it was designated a National Historic Landmark for its association with James Hall (1811-1898), a leading American geologist of the 19th century. It is one of the few buildings remaining from a brief period of collaboration between Andrew Jackson Downing and Calvert Vaux. Hall, a paleontologist, led research on the geology of North America during the 19th century. He spent much of his time working in this small building, which served him as both office and laboratory. Among his many discoveries here, Hall found that the stromatolite fossils discovered at Petrified Sea Gardens, a site near Saratoga Springs, also a National Historic Landmark, were originally organic. and In the late 20th century it was expanded slightly and an ... [...More Info...] [...Related Items...] OR: [Wikipedia] [Google] [Baidu] |
Lincoln Park (Albany)
Lincoln Park is an urban park in Albany, New York, with a unique history, from being the site of a skirmish in 1626 between the Dutch and Mohawks to brickyards and breweries to being Albany's first public playground. The park features Albany's only outdoor non-wading swimming pool, along with several tennis courts, basketball courts, and football and baseball fields. Within the park is the James Hall Office, a National Historic Landmark, and the Thomas O'Brien Academy of Science and Technology (TOAST) an elementary school. In 2018 the park was listed on the National Register of Historic Places. History Lincoln Park sits mostly in a large basin or ravine carved by the Beaver Kill, a stream that flowed from the west to the Hudson River. In 1626 the commander of the Dutch Republic's colonial outpost Fort Orange along with a company of six soldiers accompanied their allies, the Mohicans, in their war against the Mohawks. They were ambushed on the site of the future Lincoln Park near ... [...More Info...] [...Related Items...] OR: [Wikipedia] [Google] [Baidu] |
Center Square/Hudson–Park Historic District
The Center Square/Hudson–Park Historic District is located between Empire State Plaza and Washington Park in Albany, New York, United States. It is a 27-block, area taking in both the Center Square and Hudson/Park neighborhoods, and Lark Street on the west. In 1980 it was recognized as a historic district (United States), historic district and listed on the National Register of Historic Places. Most of its buildings were constructed in the late 19th and early 20th centuries, with some dating as far back as the 1830s, in a diverse array of architectural styles from those eras. Many prominent architects, including Marcus T. Reynolds and Russell Sturgis, have extant work in the district. Only 22 buildings are more modern, contributing property, non-contributing properties. While 80 percent of its buildings are attached rowhouses, giving it a predominantly residential character even today, it also includes churches, two small parks and the Alfred E. Smith State Office Building. ... [...More Info...] [...Related Items...] OR: [Wikipedia] [Google] [Baidu] |
Capital District, New York
The Capital District, also known as the Capital Region, is the metropolitan area surrounding Albany, the capital of the U.S. state of New York. The Capital District was first settled by the Dutch in the early 17th century and came under English control in 1664. Albany has been the permanent capital of the state of New York since 1797. The Capital District is notable for many historical events that predate the independence of the United States, including the Albany Plan of Union and the Battles of Saratoga. Etymology The earliest known reference to the name "Capital District" stems from a Capital Police District that was created in the Albany area in the late 1860s. In the 1910s, several economic and government organizations covering the area used "Capital District" in their name, such as the Capital District Conference of Charities and Corrections in 1913, the Capital District Life Underwriters Association also in 1913, and the Capital District Recreation League. The Capital ... [...More Info...] [...Related Items...] OR: [Wikipedia] [Google] [Baidu] |
Bracket (architecture)
A bracket is an architectural element: a structural or decorative member. It can be made of wood, stone, plaster, metal, or other media. It projects from a wall, usually to carry weight and sometimes to "...strengthen an angle". A corbel or console are types of brackets. In mechanical engineering a bracket is any intermediate component for fixing one part to another, usually larger, part. What makes a bracket a bracket is that it is intermediate between the two and fixes the one to the other. Brackets vary widely in shape, but a prototypical bracket is the L-shaped metal piece that attaches a shelf (the smaller component) to a wall (the larger component): its vertical arm is fixed to one (usually large) element, and its horizontal arm protrudes outwards and holds another (usually small) element. This shelf bracket is effectively the same as the architectural bracket: a vertical arm mounted on the wall, and a horizontal arm projecting outwards for another element to be attached o ... [...More Info...] [...Related Items...] OR: [Wikipedia] [Google] [Baidu] |
Cornice
In architecture, a cornice (from the Italian ''cornice'' meaning "ledge") is generally any horizontal decorative moulding that crowns a building or furniture element—for example, the cornice over a door or window, around the top edge of a pedestal, or along the top of an interior wall. A simple cornice may be formed just with a crown, as in crown moulding atop an interior wall or above kitchen cabinets or a bookcase. A projecting cornice on a building has the function of throwing rainwater free of its walls. In residential building practice, this function is handled by projecting gable ends, roof eaves and gutters. However, house eaves may also be called "cornices" if they are finished with decorative moulding. In this sense, while most cornices are also eaves (overhanging the sides of the building), not all eaves are usually considered cornices. Eaves are primarily functional and not necessarily decorative, while cornices have a decorative aspect. A building's projecti ... [...More Info...] [...Related Items...] OR: [Wikipedia] [Google] [Baidu] |
Commemorative Plaque
A commemorative plaque, or simply plaque, or in other places referred to as a historical marker, historic marker, or historic plaque, is a plate of metal, ceramic, stone, wood, or other material, typically attached to a wall, stone, or other vertical surface, and bearing text or an image in relief, or both, to commemorate one or more persons, an event, a former use of the place, or some other thing. Many modern plaques and markers are used to associate the location where the plaque or marker is installed with the person, event, or item commemorated as a place worthy of visit. A monumental plaque or tablet commemorating a deceased person or persons, can be a simple form of church monument. Most modern plaques affixed in this way are commemorative of something, but this is not always the case, and there are purely religious plaques, or those signifying ownership or affiliation of some sort. A plaquette is a small plaque, but in English, unlike many European languages, the term is ... [...More Info...] [...Related Items...] OR: [Wikipedia] [Google] [Baidu] |
Sash Window
A sash window or hung sash window is made of one or more movable panels, or "sashes". The individual sashes are traditionally paned window (architecture), paned windows, but can now contain an individual sheet (or sheets, in the case of double glazing) of glass. History The oldest surviving examples of sash windows were installed in England in the 1670s, for example at Ham House.Louw, HJ, ''Architectural History'', Vol. 26, 1983 (1983), pp. 49–72, 144–15JSTOR The invention of the sash window is sometimes credited, without conclusive evidence, to Robert Hooke. Others see the sash window as a Dutch invention. H.J. Louw believed that the sash window was developed in England, but concluded that it was impossible to determine the exact inventor. The sash window is often found in Georgian architecture, Georgian and Victorian architecture, Victorian houses, and the classic arrangement has three panes across by two up on each of two sash, giving a ''six over six'' panel window, alth ... [...More Info...] [...Related Items...] OR: [Wikipedia] [Google] [Baidu] |
Course (architecture)
A course is a layer of the same unit running horizontally in a wall. It can also be defined as a continuous row of any masonry unit such as bricks, concrete masonry units (CMU), stone, shingles, tiles, etc. Coursed masonry construction arranges units in regular courses. Oppositely, coursed rubble masonry construction uses random uncut units, infilled with mortar or smaller stones. If a course is the horizontal arrangement, then a wythe is a continuous vertical section of masonry one unit in thickness. A wythe may be independent of, or interlocked with, the adjoining wythe(s). A single wythe of brick that is not structural in nature is referred to as a masonry veneer. A standard 8-inch CMU block is exactly equal to three courses of brick. A bond (or bonding) pattern) is the arrangement of several courses of brickwork. The corners of a masonry wall are built first, then the spaces between them are filled by the remaining courses. Orientations Masonry coursing can be arrang ... [...More Info...] [...Related Items...] OR: [Wikipedia] [Google] [Baidu] |
Gable
A gable is the generally triangular portion of a wall between the edges of intersecting roof pitches. The shape of the gable and how it is detailed depends on the structural system used, which reflects climate, material availability, and aesthetic concerns. The term gable wall or gable end more commonly refers to the entire wall, including the gable and the wall below it. Some types of roof do not have a gable (for example hip roofs do not). One common type of roof with gables, the gable roof, is named after its prominent gables. A parapet made of a series of curves (Dutch gable) or horizontal steps (crow-stepped gable) may hide the diagonal lines of the roof. Gable ends of more recent buildings are often treated in the same way as the Classic pediment form. But unlike Classical structures, which operate through trabeation, the gable ends of many buildings are actually bearing-wall structures. Gable style is also used in the design of fabric structures, with varying degree ... [...More Info...] [...Related Items...] OR: [Wikipedia] [Google] [Baidu] |
Roof Pitch
Roof pitch is the steepness of a roof expressed as a ratio of inch(es) rise per horizontal foot (or their metric equivalent), or as the angle in degrees its surface deviates from the horizontal. A flat roof has a pitch of zero in either instance; all other roofs are pitched. A roof that rises 3 inches per foot, for example, would be described as having a pitch of 3 (or “3 in 12”). Description The pitch of a roof is its vertical 'rise' over its horizontal 'run’ (i.e. its span), also known as its 'slope'. In the imperial measurement systems, "pitch" is usually expressed with the rise first and run second (in the US, run is held to number 12; e.g., 3:12, 4:12, 5:12). In metric systems either the angle in degrees or rise per unit of run, expressed as a '1 in _' slope (where a '1 in 1' equals 45°) is used. Where convenient, the least common multiple is used (e.g., a '3 in 4' slope, for a '9 in 12' or '1 in 1 1/3'). Selection Considerations involved in selecting a roof ... [...More Info...] [...Related Items...] OR: [Wikipedia] [Google] [Baidu] |
Bay (architecture)
In architecture, a bay is the space between architectural elements, or a recess or compartment. The term ''bay'' comes from Old French ''baie'', meaning an opening or hole."Bay" ''Online Etymology Dictionary''. http://www.etymonline.com/index.php?allowed_in_frame=0&search=bay&searchmode=none accessed 3/10/2014 __NOTOC__ Examples # The spaces between posts, columns, or buttresses in the length of a building, the division in the widths being called aisles. This meaning also applies to overhead vaults (between ribs), in a building using a vaulted structural system. For example, the Gothic architecture period's Chartres Cathedral has a nave (main interior space) that is '' "seven bays long." '' Similarly in timber framing a bay is the space between posts in the transverse direction of the building and aisles run longitudinally."Bay", n.3. def. 1-6 and "Bay", n.5 def 2. ''Oxford English Dictionary'' Second Edition on CD-ROM (v. 4.0) © Oxford University Press 2009 # Where there a ... [...More Info...] [...Related Items...] OR: [Wikipedia] [Google] [Baidu] |









.png)